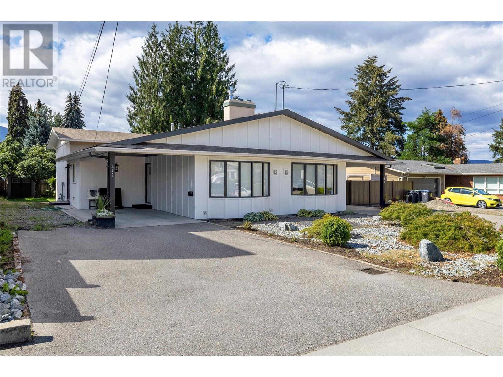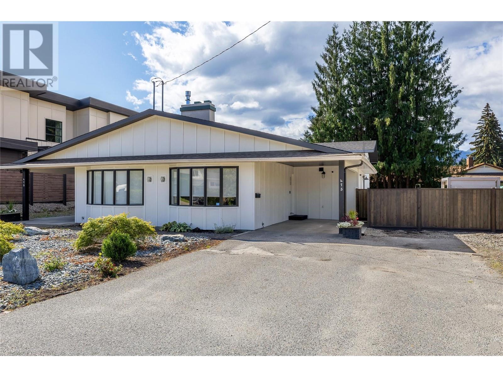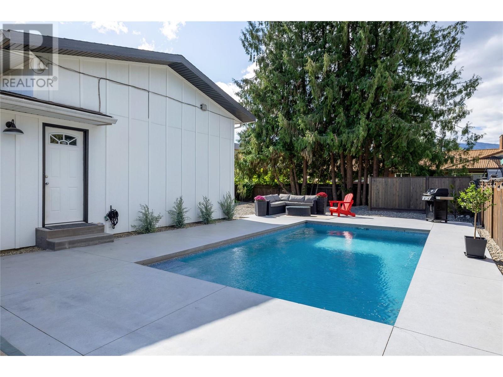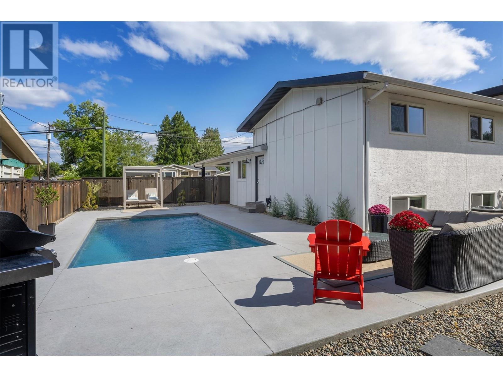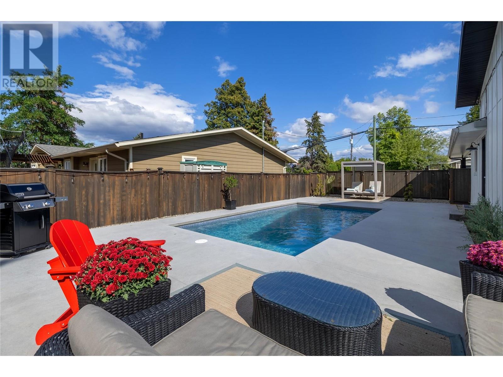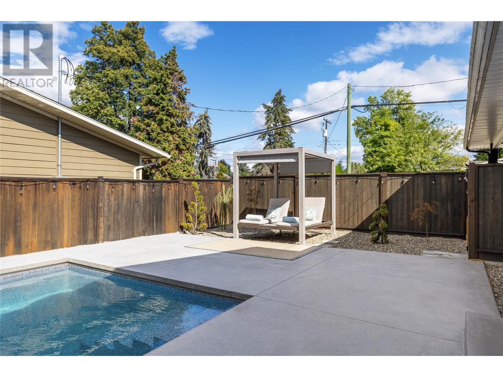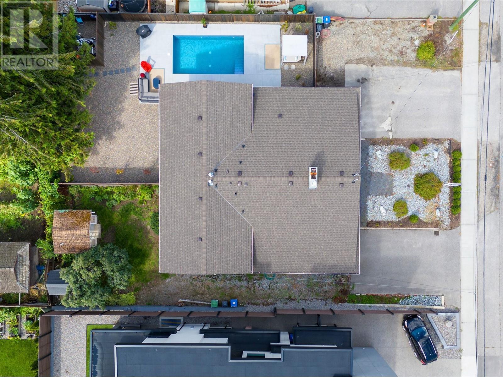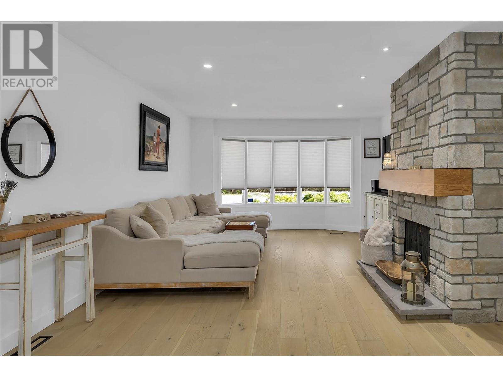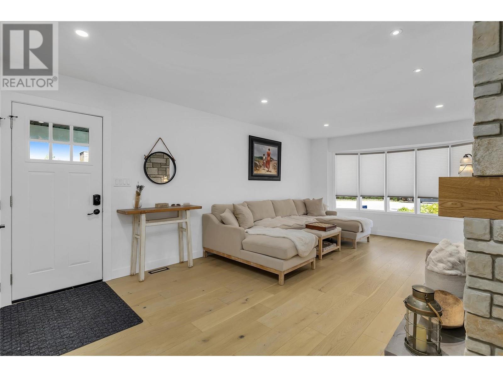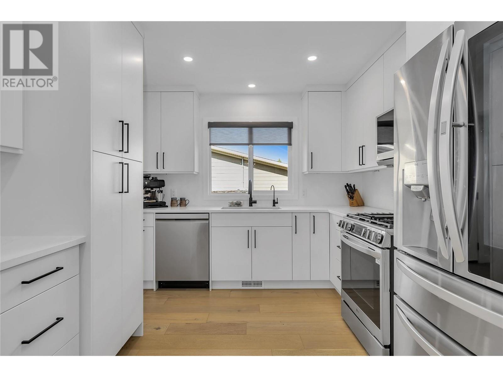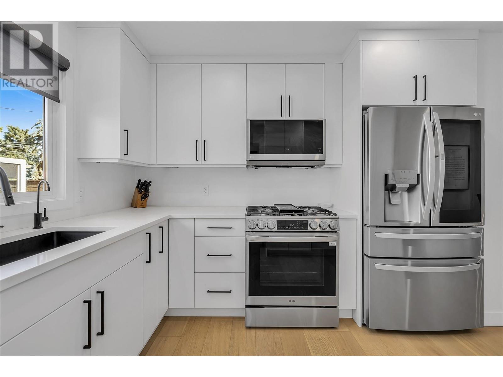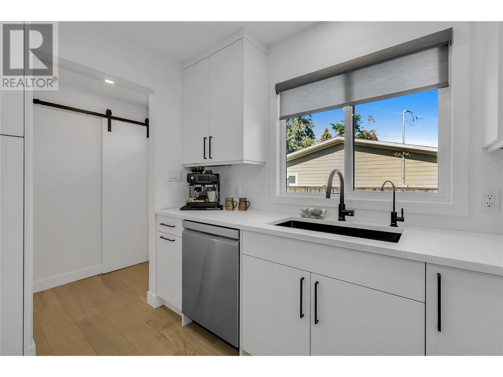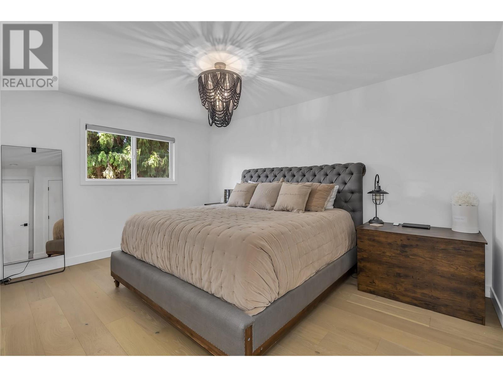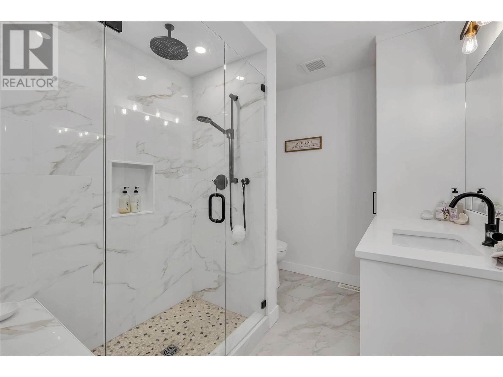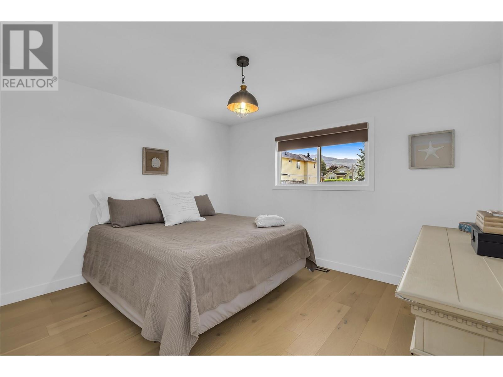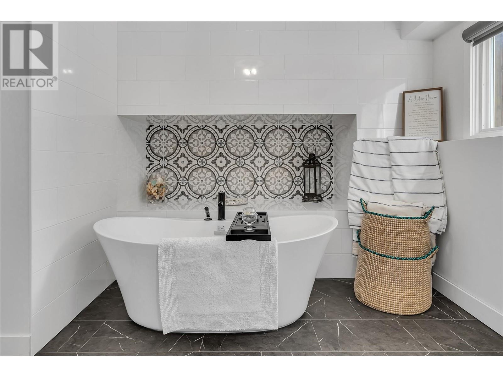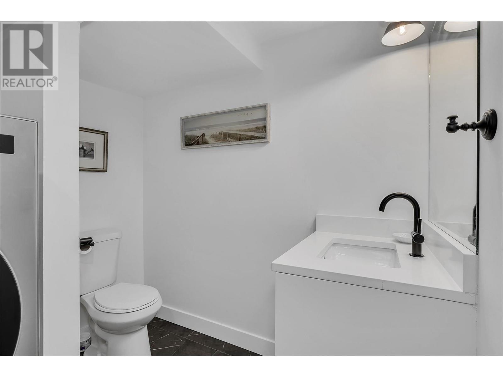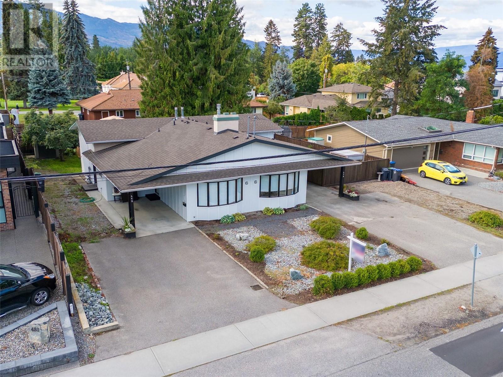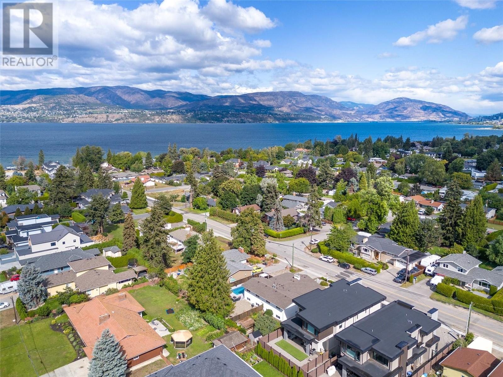Overview
Price
$1,525,000
Bedrooms
7
Bathrooms
4
Square Footage
3,614 sqft
About this Duplex in Lower Mission
Don’t miss your chance to own this stunningly renovated full duplex in one of Kelowna’s most desirable neighborhoods! Perfectly situated just steps from Anne McClymont Elementary and the Boys and Girls Club, this property offers the ultimate in location and lifestyle. Enjoy an easy stroll to the lake, Sunshine Market, South Pandosy shops, and top-rated restaurants. This versatile duplex is ideal for those looking to live on one side and rent out the other, or for …families seeking a multigenerational living arrangement. With a legal strata plan already in place, you also have the option to stratify into two separate titles. Both sides of this home have been fully modernized, featuring bright, open-concept layouts with contemporary kitchens, stylish bathrooms, new flooring, and updated fixtures that make the interiors feel both modern and warm. Outside, the home showcases refreshed Hardie board siding and paint, giving it fantastic curb appeal. Each unit boasts a private, level yard; one even includes a beautiful pool perfect for summer entertaining and relaxation. This is a rare chance to own a virtually brand-new home in one of Kelowna’s most sought-after communities. The City of Kelowna requires only minimal building code improvements to complete the stratification process, ensuring a seamless path to increased value. (id:14735)
Listed by Sotheby's International Realty Canada.
Don’t miss your chance to own this stunningly renovated full duplex in one of Kelowna’s most desirable neighborhoods! Perfectly situated just steps from Anne McClymont Elementary and the Boys and Girls Club, this property offers the ultimate in location and lifestyle. Enjoy an easy stroll to the lake, Sunshine Market, South Pandosy shops, and top-rated restaurants. This versatile duplex is ideal for those looking to live on one side and rent out the other, or for families seeking a multigenerational living arrangement. With a legal strata plan already in place, you also have the option to stratify into two separate titles. Both sides of this home have been fully modernized, featuring bright, open-concept layouts with contemporary kitchens, stylish bathrooms, new flooring, and updated fixtures that make the interiors feel both modern and warm. Outside, the home showcases refreshed Hardie board siding and paint, giving it fantastic curb appeal. Each unit boasts a private, level yard; one even includes a beautiful pool perfect for summer entertaining and relaxation. This is a rare chance to own a virtually brand-new home in one of Kelowna’s most sought-after communities. The City of Kelowna requires only minimal building code improvements to complete the stratification process, ensuring a seamless path to increased value. (id:14735)
Listed by Sotheby's International Realty Canada.
 Brought to you by your friendly REALTORS® through the MLS® System and OMREB (Okanagan Mainland Real Estate Board), courtesy of Gary Judge for your convenience.
Brought to you by your friendly REALTORS® through the MLS® System and OMREB (Okanagan Mainland Real Estate Board), courtesy of Gary Judge for your convenience.
The information contained on this site is based in whole or in part on information that is provided by members of The Canadian Real Estate Association, who are responsible for its accuracy. CREA reproduces and distributes this information as a service for its members and assumes no responsibility for its accuracy.
More Details
- MLS®: 10350471
- Bedrooms: 7
- Bathrooms: 4
- Type: Duplex
- Square Feet: 3,614 sqft
- Lot Size: 0 acres
- Full Baths: 1
- Half Baths: 3
- Parking: 8 (Carport)
- Storeys: 4 storeys
- Year Built: 1973
Rooms And Dimensions
- Primary Bedroom: 11' x 15'9''
- Bedroom: 10'11'' x 12'5''
- 3pc Bathroom: Measurements not available
- Office: 10'3'' x 8'2
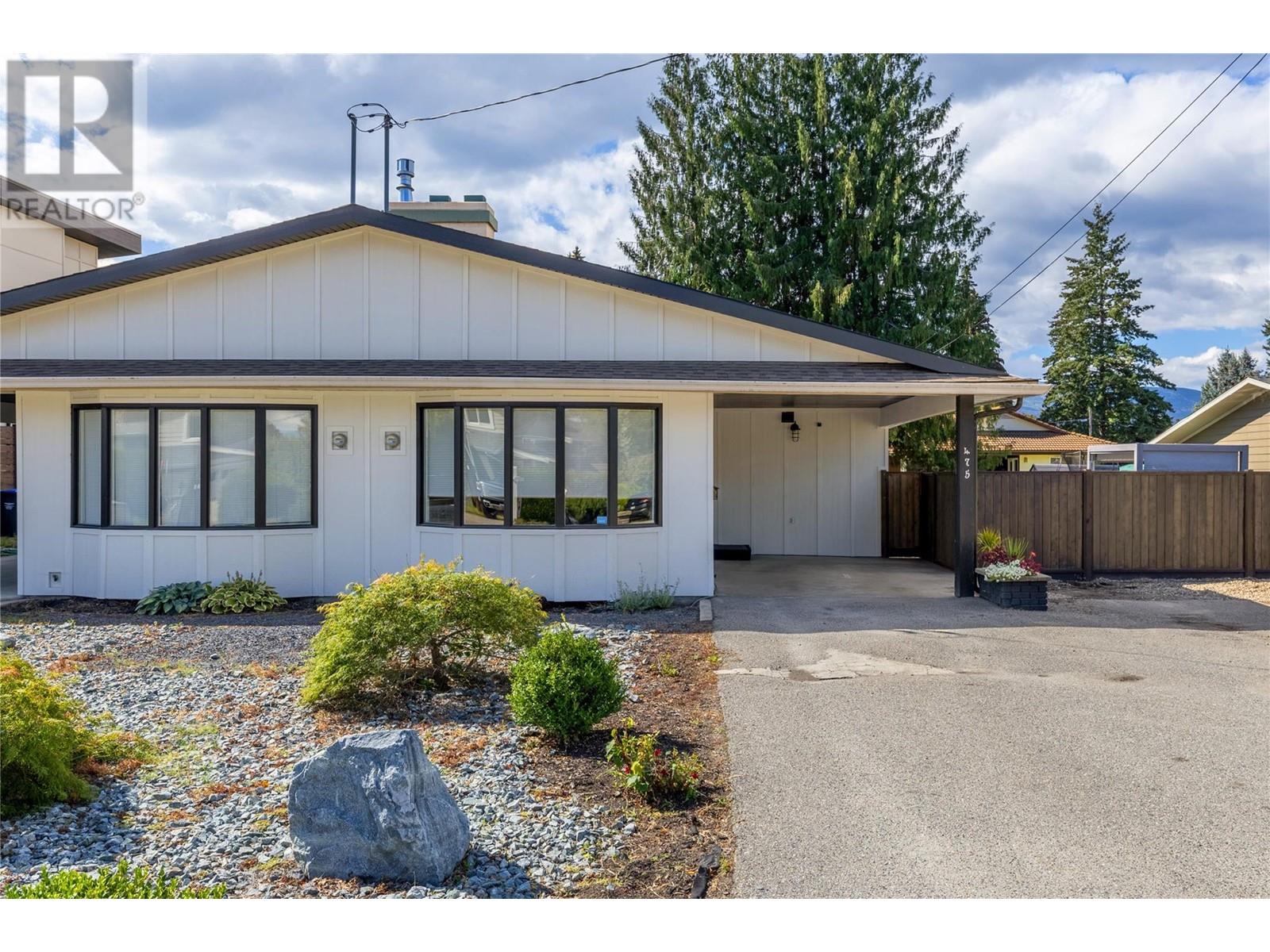
Get in touch with JUDGE Team
250.899.3101Location and Amenities
Amenities Near 475 - 479 Eldorado Road
Lower Mission, Kelowna
Here is a brief summary of some amenities close to this listing (475 - 479 Eldorado Road, Lower Mission, Kelowna), such as schools, parks & recreation centres and public transit.
This 3rd party neighbourhood widget is powered by HoodQ, and the accuracy is not guaranteed. Nearby amenities are subject to changes and closures. Buyer to verify all details.


