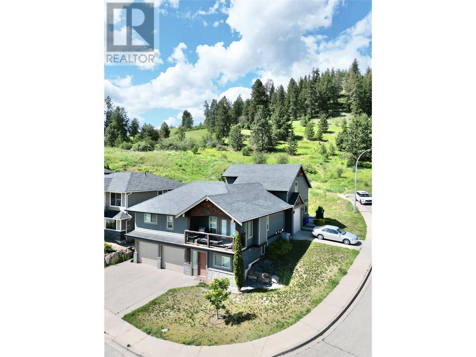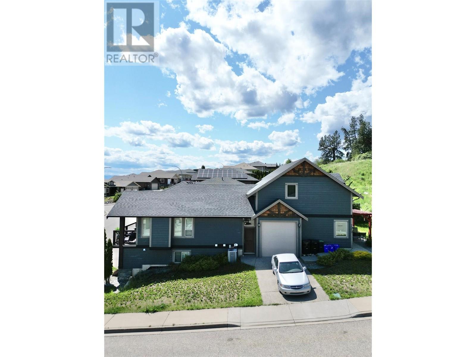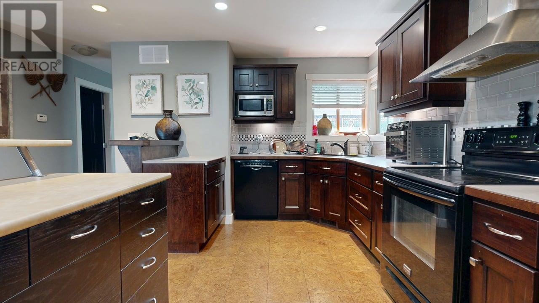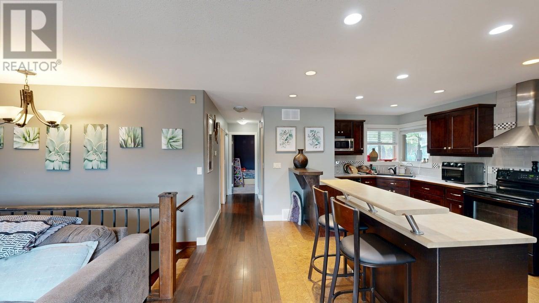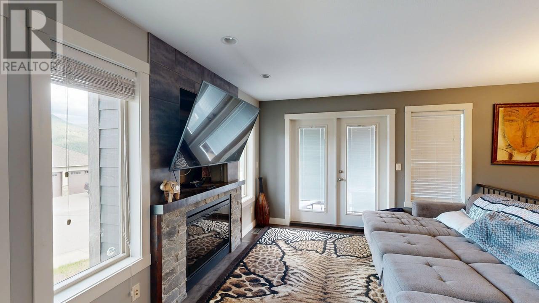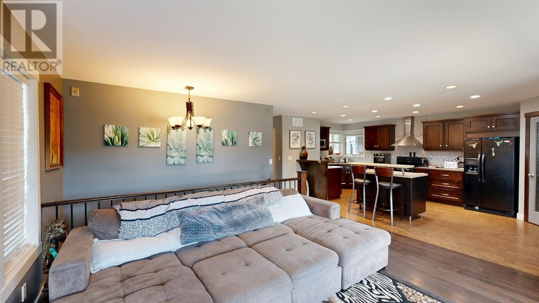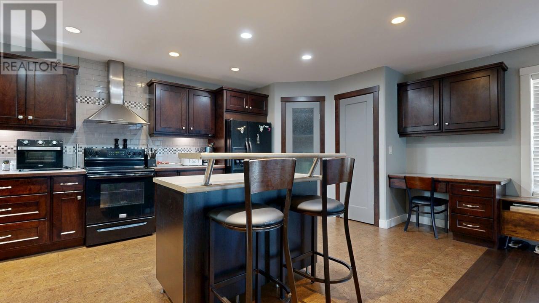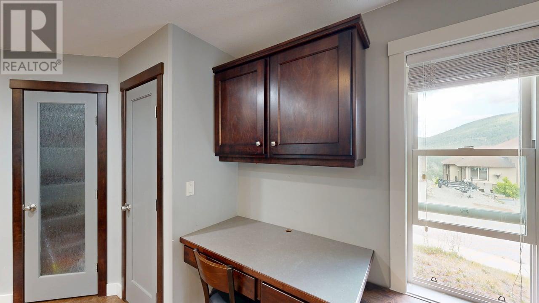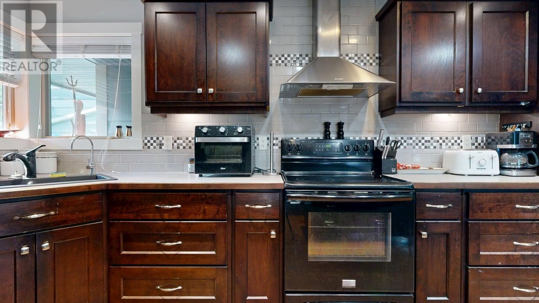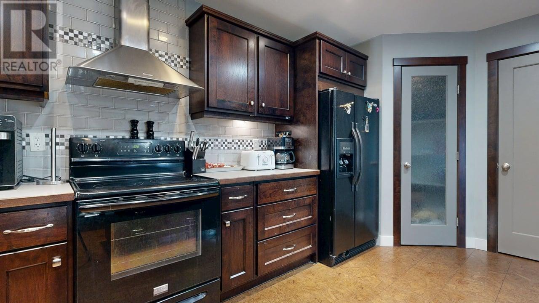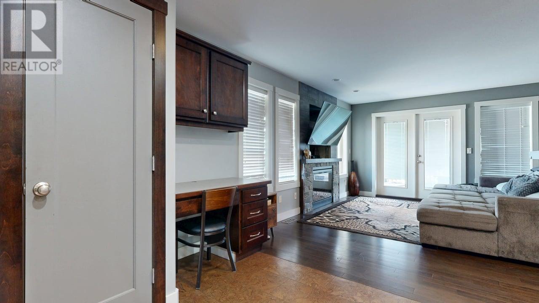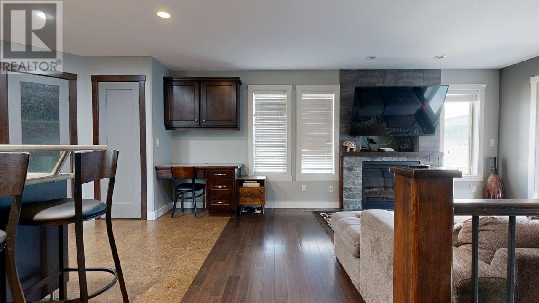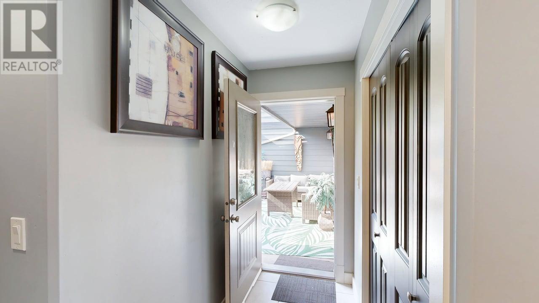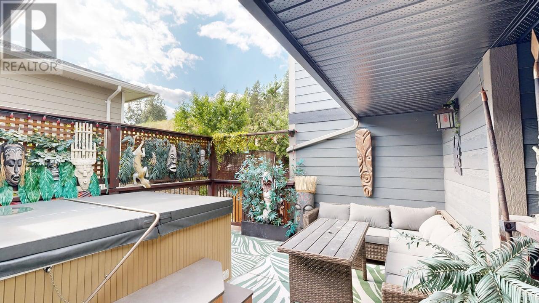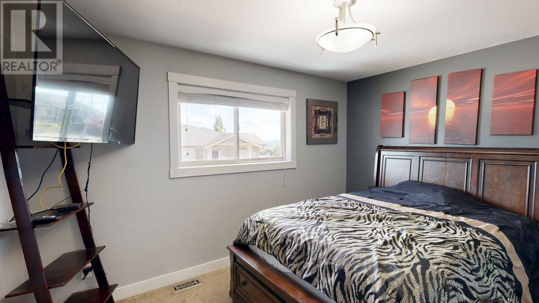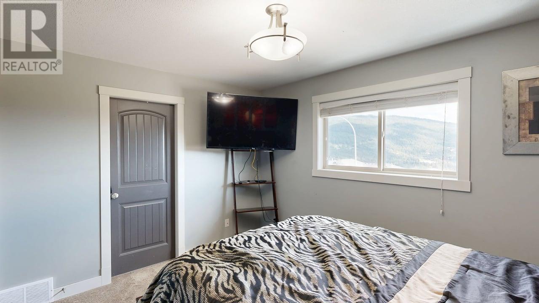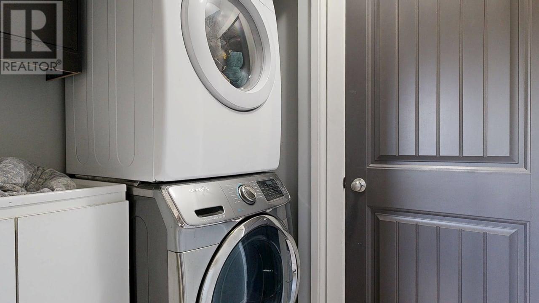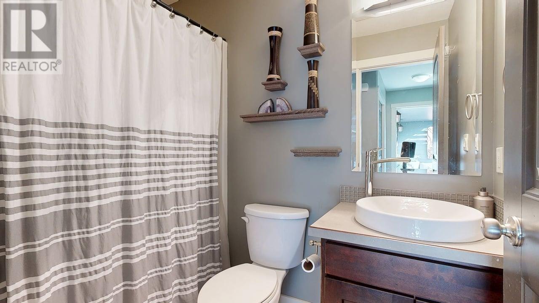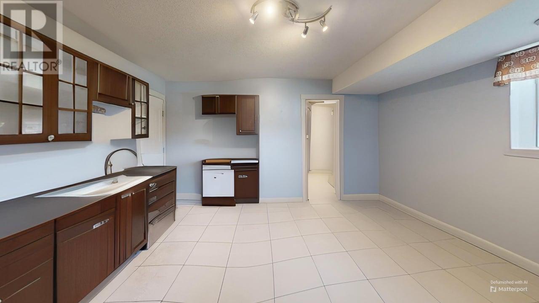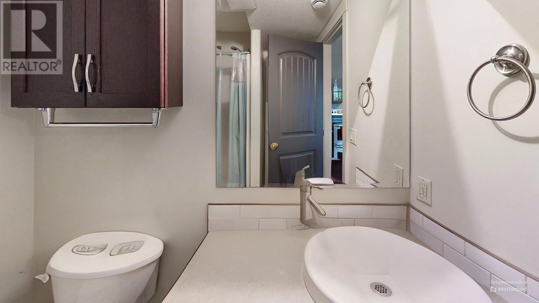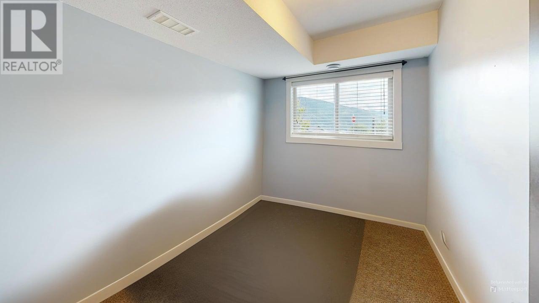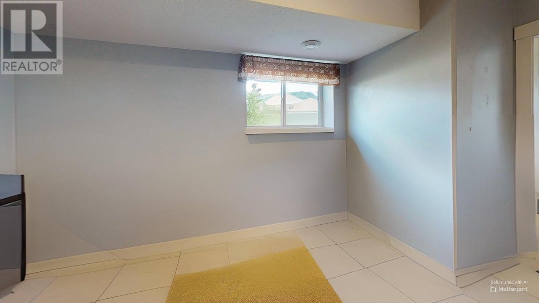Overview
Price
$1,278,000
Bedrooms
5
Bathrooms
5
Square Footage
3,080 sqft
About this House in Foothills
Rare Opportunity – 3 Income Producing Suites in the Okanagan. Welcome to this exceptional investment property in one of Vernon’s most desirable neighborhoods - Sun Peaks Drive in the Foothills. With two full homes plus a separate in-law suite, this property offers unmatched flexibility for multigenerational living or a high-performing rental portfolio. The main home features a spacious 2 bedroom, 2 bathroom upper-level residence currently owner-occupied, while the 1 b…edroom, 1 bathroom in-law suite is fully self-contained and rented. A detached 2 bedroom, 2 bathroom carriage house (legal suite) sits on a separate legal address, 7270 Silver Ridge Drive, and is also rented. All three units include private laundry. In total, this property offers 5 bedrooms, 5 bathrooms and over 3,000 sq. ft. of thoughtfully designed living space. A covered breezeway connects the main home to the detached carriage house, enhancing privacy and flow. Set on a scenic corner lot, the home offers two private backyards and lots of parking with a double garage. Live in one suite and continue to rent the others or generate income from all three. A rare opportunity in a premium location. Two tenants are on Month to Month agreements. Rent amounts available upon request. Click the link for the virtual tour of main house and suite. Virtual tour of carriage house coming July 16th. Contact your Agent or the Listing Agent for more information or to schedule a viewing. (id:14735)
Listed by Stonehaus Realty (Kelowna).
Rare Opportunity – 3 Income Producing Suites in the Okanagan. Welcome to this exceptional investment property in one of Vernon’s most desirable neighborhoods - Sun Peaks Drive in the Foothills. With two full homes plus a separate in-law suite, this property offers unmatched flexibility for multigenerational living or a high-performing rental portfolio. The main home features a spacious 2 bedroom, 2 bathroom upper-level residence currently owner-occupied, while the 1 bedroom, 1 bathroom in-law suite is fully self-contained and rented. A detached 2 bedroom, 2 bathroom carriage house (legal suite) sits on a separate legal address, 7270 Silver Ridge Drive, and is also rented. All three units include private laundry. In total, this property offers 5 bedrooms, 5 bathrooms and over 3,000 sq. ft. of thoughtfully designed living space. A covered breezeway connects the main home to the detached carriage house, enhancing privacy and flow. Set on a scenic corner lot, the home offers two private backyards and lots of parking with a double garage. Live in one suite and continue to rent the others or generate income from all three. A rare opportunity in a premium location. Two tenants are on Month to Month agreements. Rent amounts available upon request. Click the link for the virtual tour of main house and suite. Virtual tour of carriage house coming July 16th. Contact your Agent or the Listing Agent for more information or to schedule a viewing. (id:14735)
Listed by Stonehaus Realty (Kelowna).
 Brought to you by your friendly REALTORS® through the MLS® System and OMREB (Okanagan Mainland Real Estate Board), courtesy of Gary Judge for your convenience.
Brought to you by your friendly REALTORS® through the MLS® System and OMREB (Okanagan Mainland Real Estate Board), courtesy of Gary Judge for your convenience.
The information contained on this site is based in whole or in part on information that is provided by members of The Canadian Real Estate Association, who are responsible for its accuracy. CREA reproduces and distributes this information as a service for its members and assumes no responsibility for its accuracy.
More Details
- MLS®: 10350304
- Bedrooms: 5
- Bathrooms: 5
- Type: House
- Square Feet: 3,080 sqft
- Lot Size: 0 acres
- Full Baths: 4
- Half Baths: 1
- Parking: 3 ()
- View: City view, Lake view, Mountain view, View (panor
- Storeys: 2 storeys
- Year Built: 2011
Rooms And Dimensions
- Full bathroom: Measurements not available
- Full bathroom: Measurements not available
- Primary Bedroom: 13'7'' x 9'11''
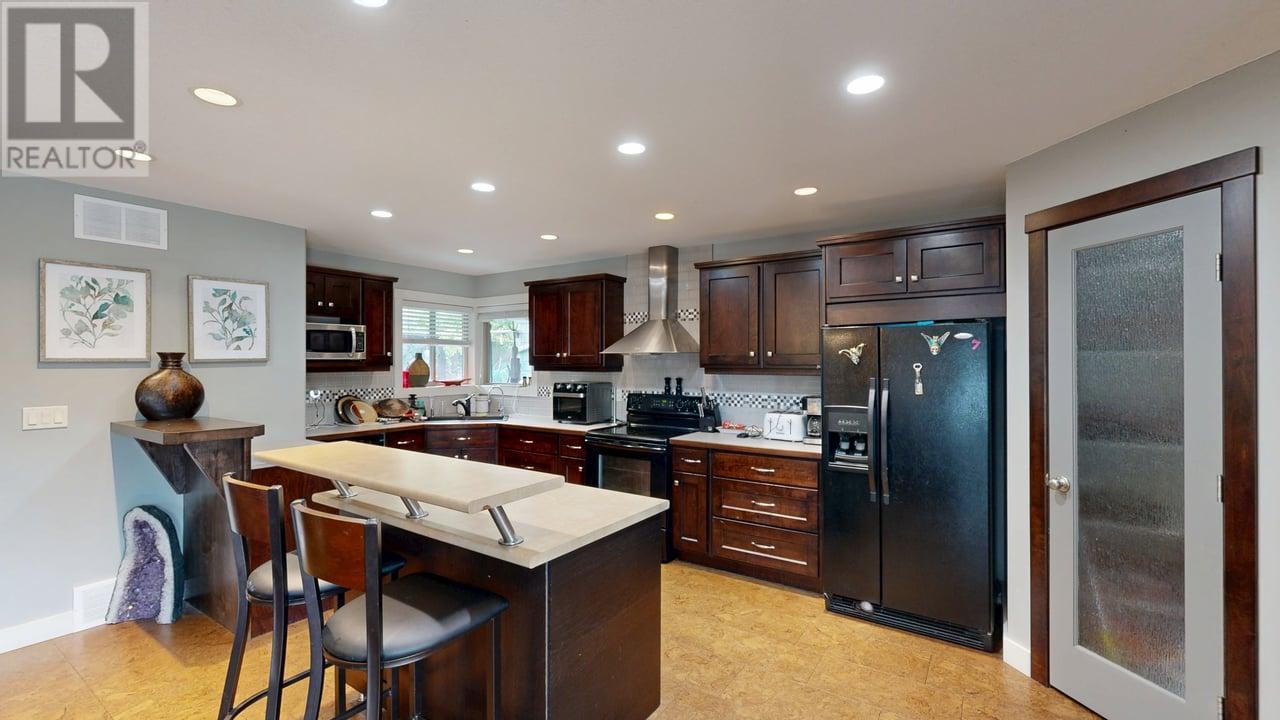
Get in touch with JUDGE Team
250.899.3101Location and Amenities
Amenities Near 7400 Sun Peaks Drive
Foothills, Vernon
Here is a brief summary of some amenities close to this listing (7400 Sun Peaks Drive, Foothills, Vernon), such as schools, parks & recreation centres and public transit.
This 3rd party neighbourhood widget is powered by HoodQ, and the accuracy is not guaranteed. Nearby amenities are subject to changes and closures. Buyer to verify all details.



