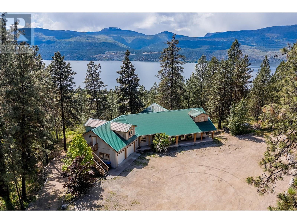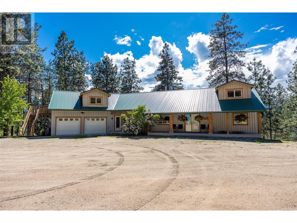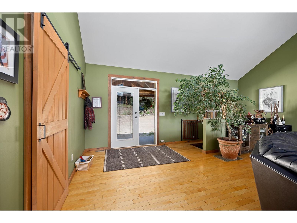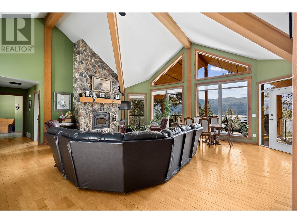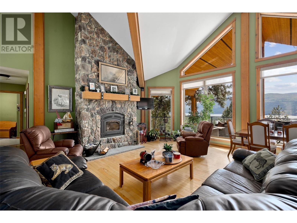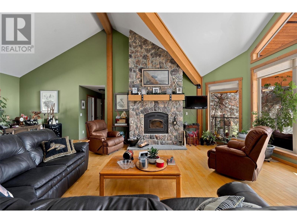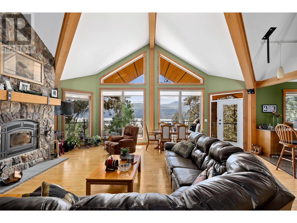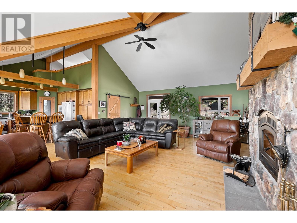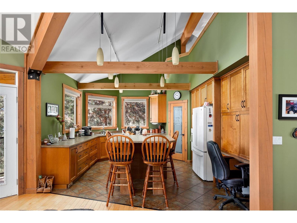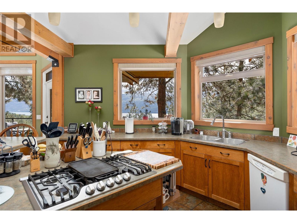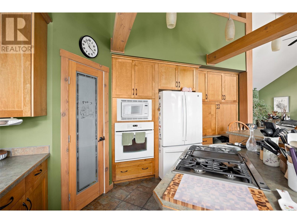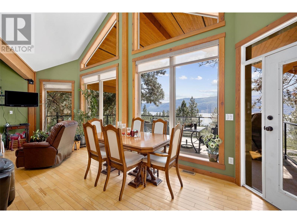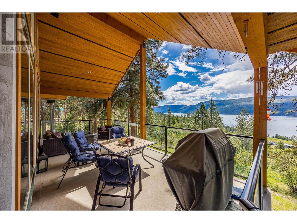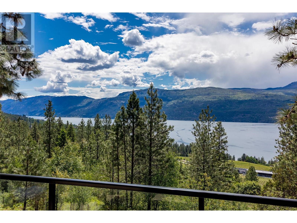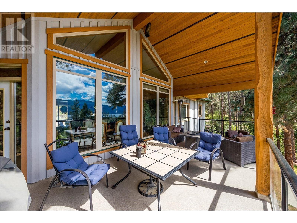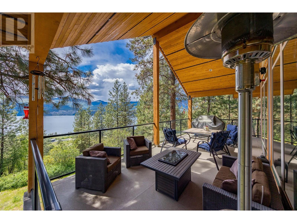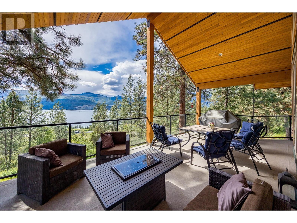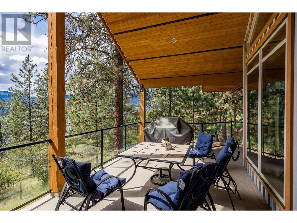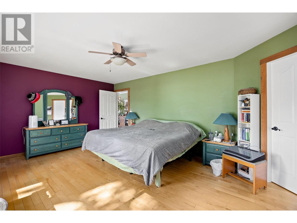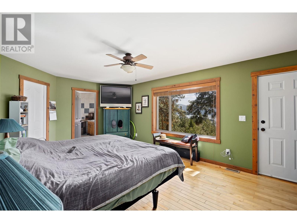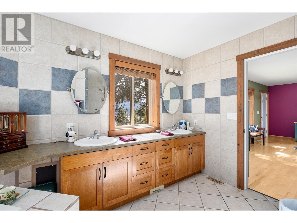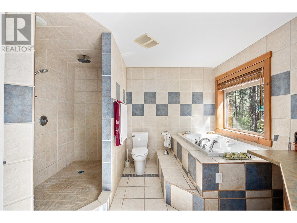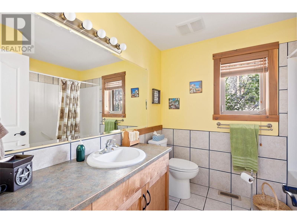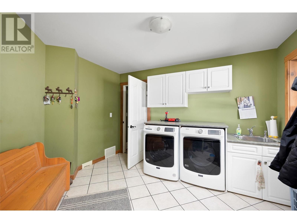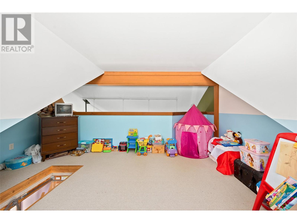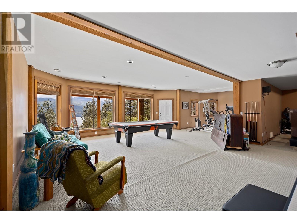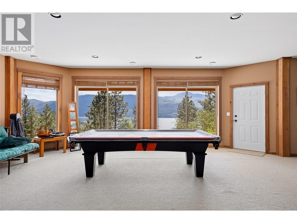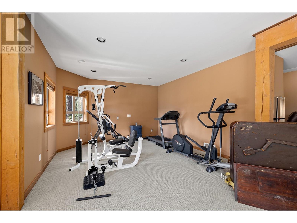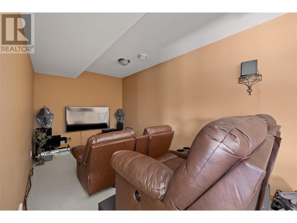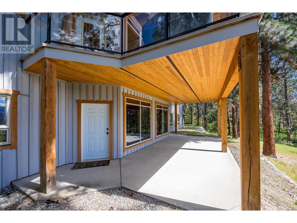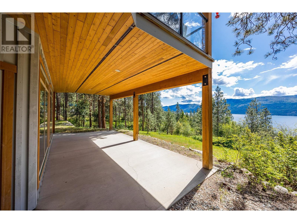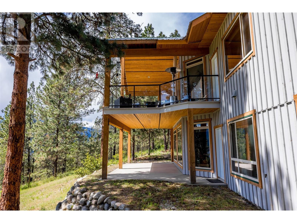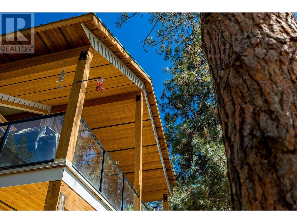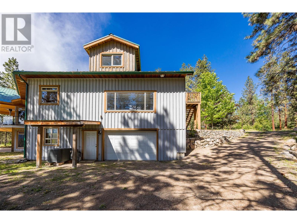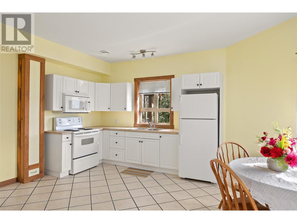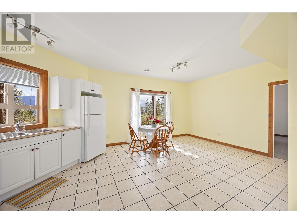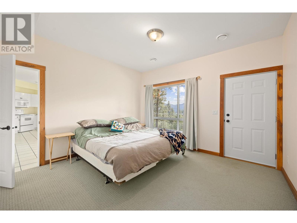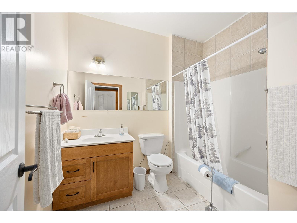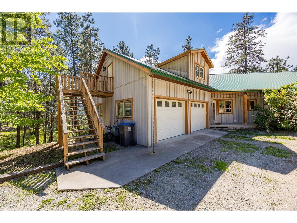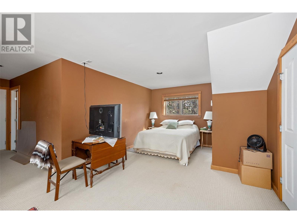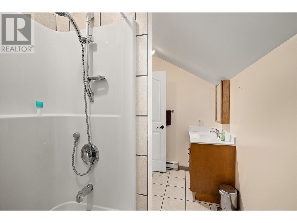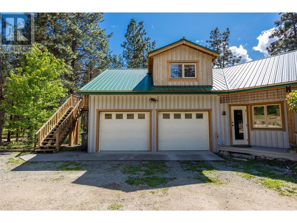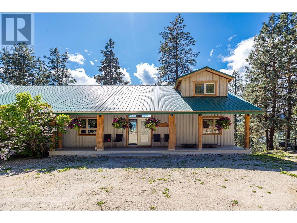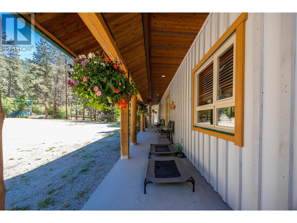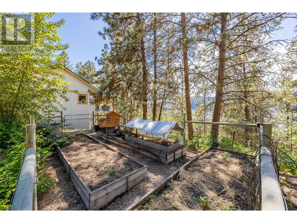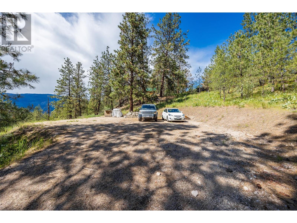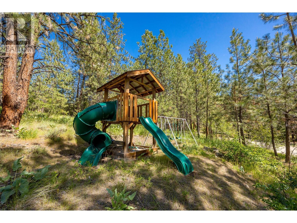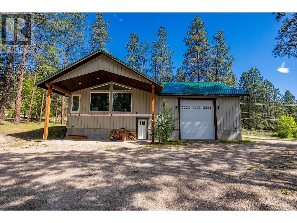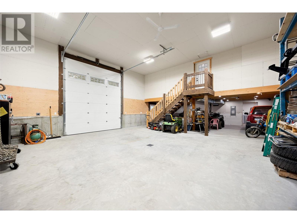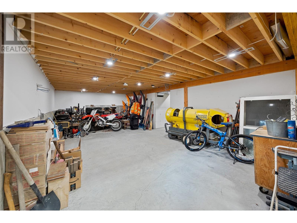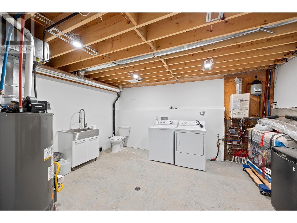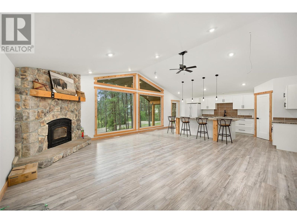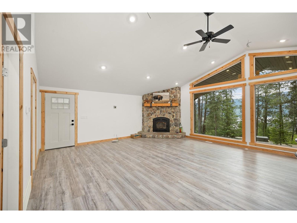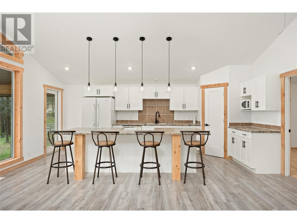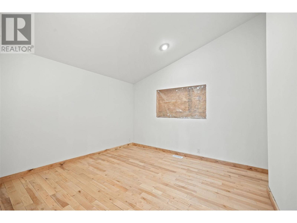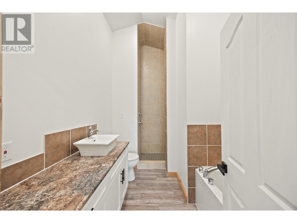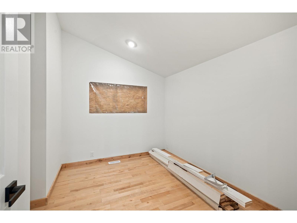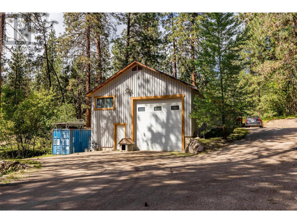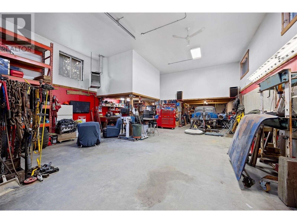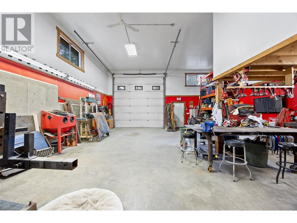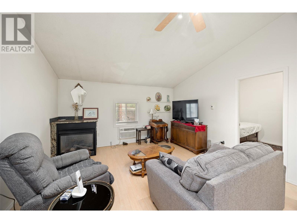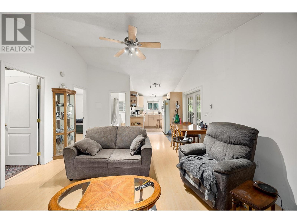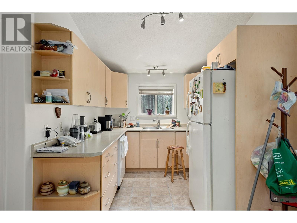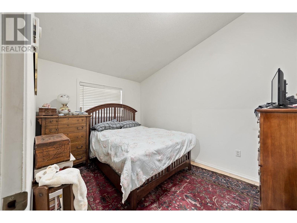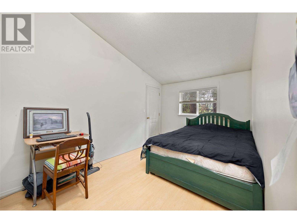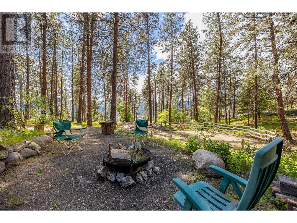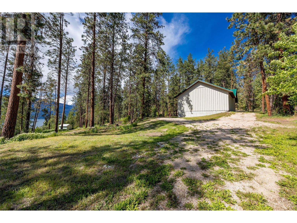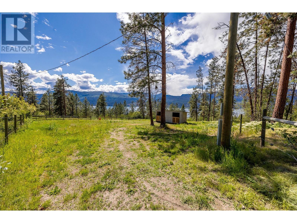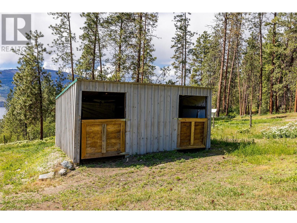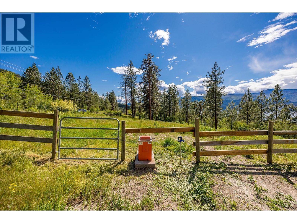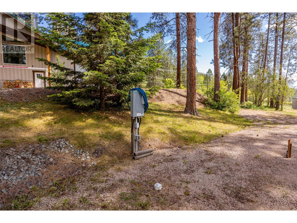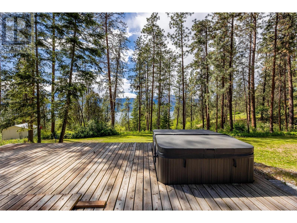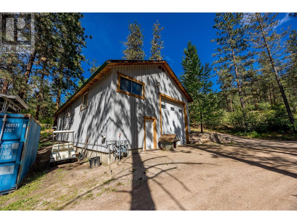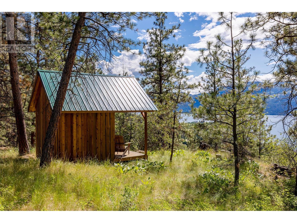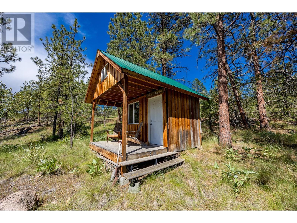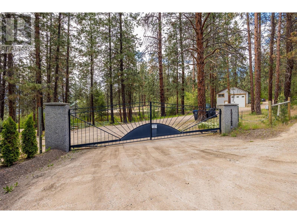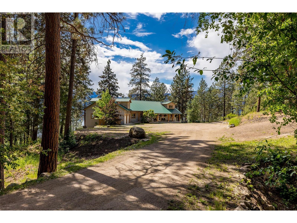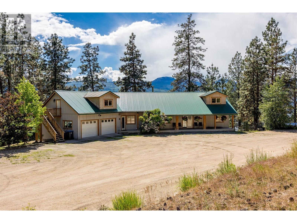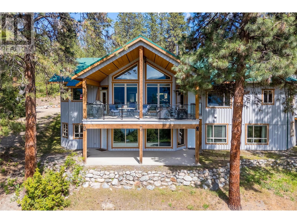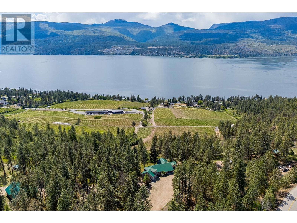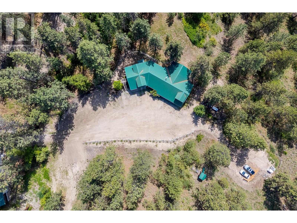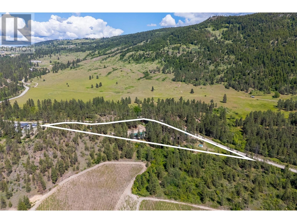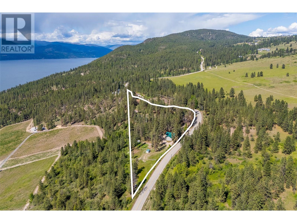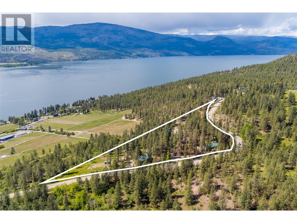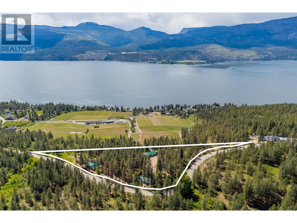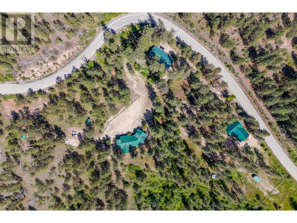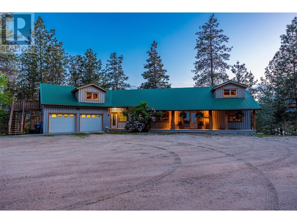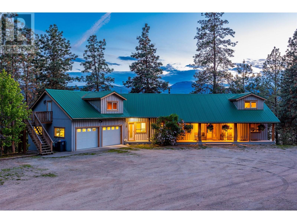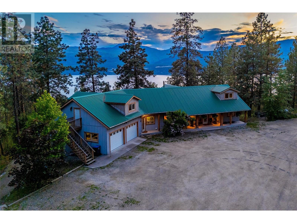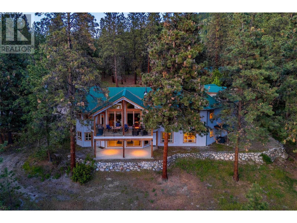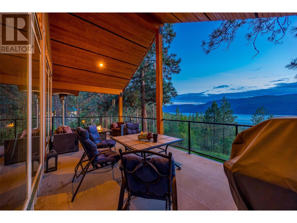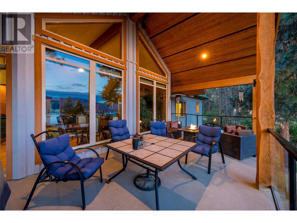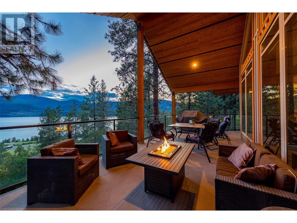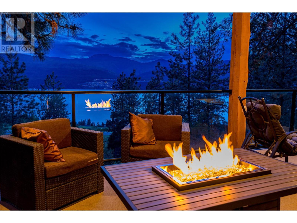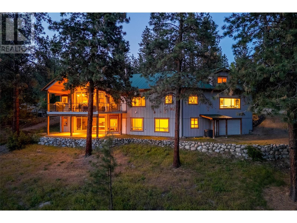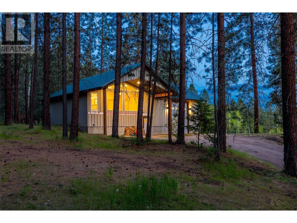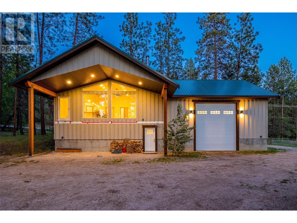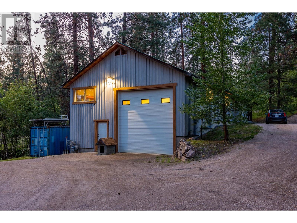Overview
Price
$2,750,000
Bedrooms
8
Bathrooms
7
Square Footage
6,714 sqft
About this House in Lake Country North West
Unique opportunity in the prestigious Carr's Landing area of Lake Country. Situated on 5.565 acres with a primary home and two separate workshops, this property offers plenty of privacy and flexibility. The primary home is over 4,400 sq.ft in size, and offers 4 bedrooms and 4 bathrooms total. Luxury features include expansive living room ceilings, rock fireplace, exposed timber beams, and covered deck spaces. The living room opens up to the kitchen space, with access to the b…alcony to enjoy the tremendous views. The walk-out basement includes full 9' ceilings, and a one-bedroom legal suite. Full garage, both upstairs and downstairs. There are two distinct workshops, approximately 60'x30' and 60'x32'. The first workshop has over 1,500 sq.ft. of space with a bathroom below, and a 2-bedroom, 1 bathroom suite above. The second workshop boasts over 1,600 sq.ft. on the main, with a modernized 2 bedroom, 1 bedroom suite above with potential to add an expansive balcony. The lands are expansive and fully fenced, with great potential as an equestrian property with fencing, cross fencing, automatic waterers, shelter, round pen, etc. The property is well situated for additional storage, whether for RVs, equipment, toys. Predator Ridge, the O'Rourke Family Estate, lake access, Sparkling Hills Resort, Ritz Carlton Residences, etc are all just a short drive away. This is perfect for a multigenerational household, those requiring income/storage/animals, and has many flexible uses! (id:14735)
Listed by Sotheby's International Realty Canada.
Unique opportunity in the prestigious Carr's Landing area of Lake Country. Situated on 5.565 acres with a primary home and two separate workshops, this property offers plenty of privacy and flexibility. The primary home is over 4,400 sq.ft in size, and offers 4 bedrooms and 4 bathrooms total. Luxury features include expansive living room ceilings, rock fireplace, exposed timber beams, and covered deck spaces. The living room opens up to the kitchen space, with access to the balcony to enjoy the tremendous views. The walk-out basement includes full 9' ceilings, and a one-bedroom legal suite. Full garage, both upstairs and downstairs. There are two distinct workshops, approximately 60'x30' and 60'x32'. The first workshop has over 1,500 sq.ft. of space with a bathroom below, and a 2-bedroom, 1 bathroom suite above. The second workshop boasts over 1,600 sq.ft. on the main, with a modernized 2 bedroom, 1 bedroom suite above with potential to add an expansive balcony. The lands are expansive and fully fenced, with great potential as an equestrian property with fencing, cross fencing, automatic waterers, shelter, round pen, etc. The property is well situated for additional storage, whether for RVs, equipment, toys. Predator Ridge, the O'Rourke Family Estate, lake access, Sparkling Hills Resort, Ritz Carlton Residences, etc are all just a short drive away. This is perfect for a multigenerational household, those requiring income/storage/animals, and has many flexible uses! (id:14735)
Listed by Sotheby's International Realty Canada.
 Brought to you by your friendly REALTORS® through the MLS® System and OMREB (Okanagan Mainland Real Estate Board), courtesy of Gary Judge for your convenience.
Brought to you by your friendly REALTORS® through the MLS® System and OMREB (Okanagan Mainland Real Estate Board), courtesy of Gary Judge for your convenience.
The information contained on this site is based in whole or in part on information that is provided by members of The Canadian Real Estate Association, who are responsible for its accuracy. CREA reproduces and distributes this information as a service for its members and assumes no responsibility for its accuracy.
More Details
- MLS®: 10350201
- Bedrooms: 8
- Bathrooms: 7
- Type: House
- Square Feet: 6,714 sqft
- Lot Size: 6 acres
- Full Baths: 6
- Half Baths: 1
- Parking: 22 (, Attached Garage, Detached Garage, Heated G
- Fireplaces: 1 Wood
- View: Lake view
- Storeys: 3 storeys
- Year Built: 2004
Rooms And Dimensions
- Loft: 15'8'' x 12'5''
- 4pc Ensuite bath: 11'2'' x 5'10''
- Bedroom: 27'6'' x 12'0''
- Primary Bedroom: 13'8'' x 11'1''
- Bedroom: 11'8'' x 1
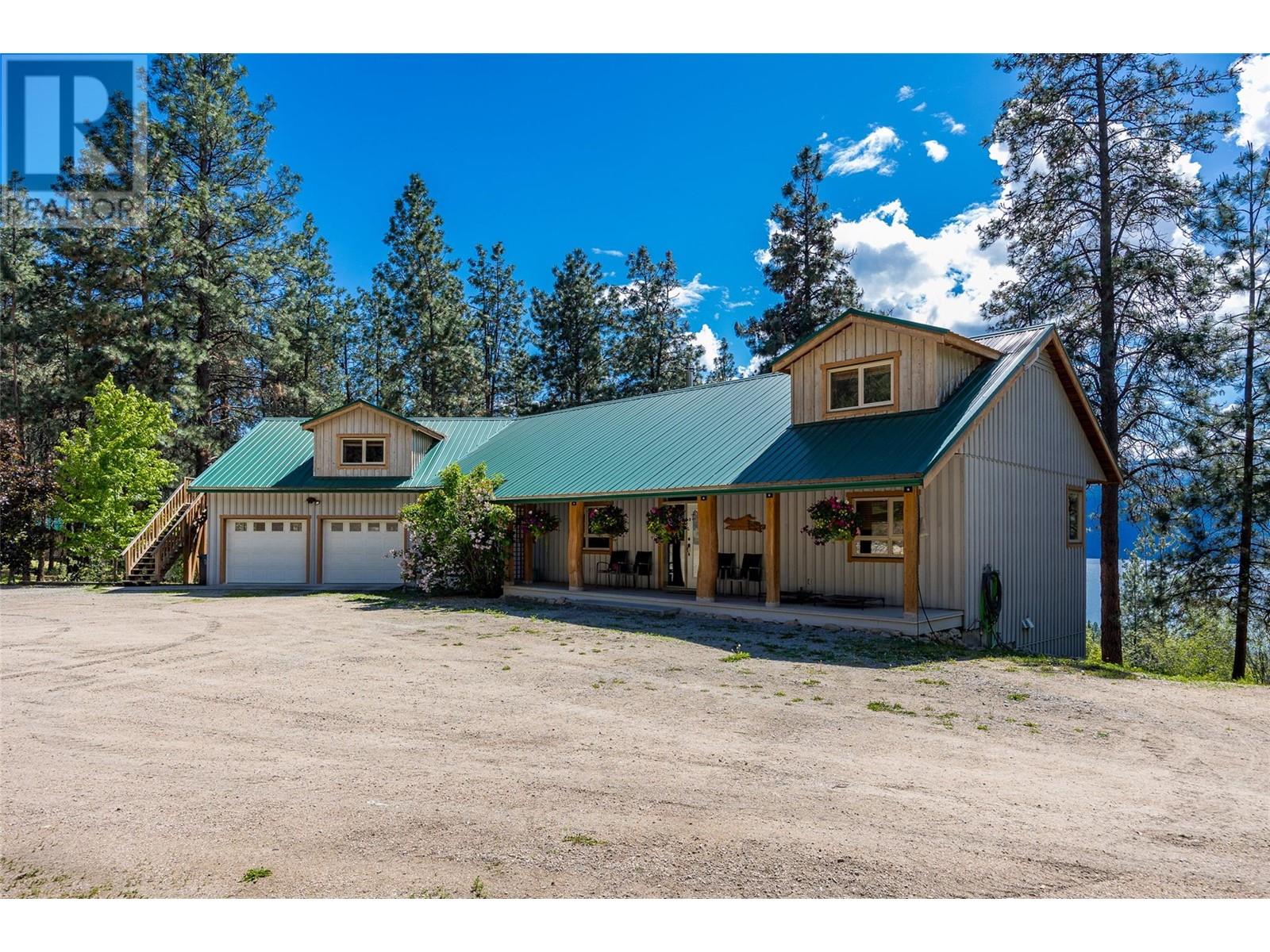
Get in touch with JUDGE Team
250.899.3101Location and Amenities
Amenities Near 17142 Commonage Road
Lake Country North West, Lake Country
Here is a brief summary of some amenities close to this listing (17142 Commonage Road, Lake Country North West, Lake Country), such as schools, parks & recreation centres and public transit.
This 3rd party neighbourhood widget is powered by HoodQ, and the accuracy is not guaranteed. Nearby amenities are subject to changes and closures. Buyer to verify all details.



