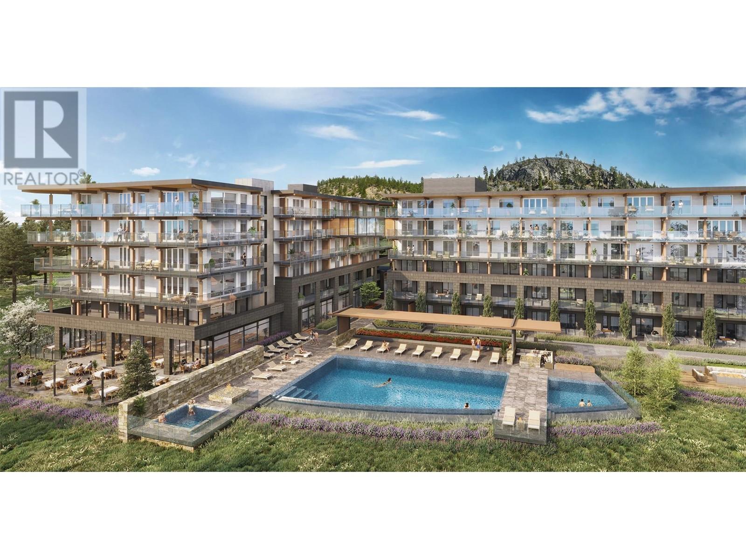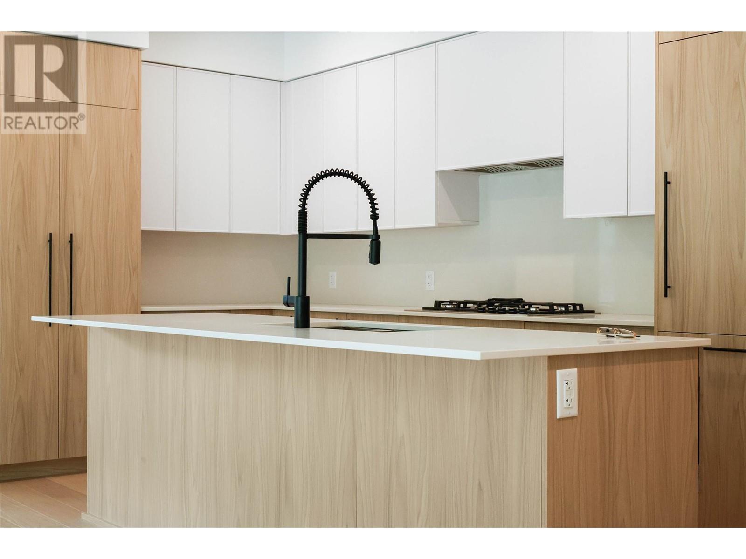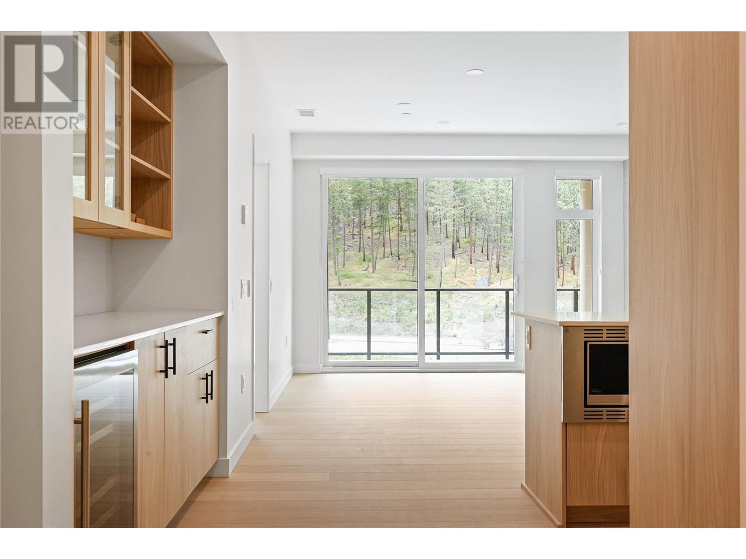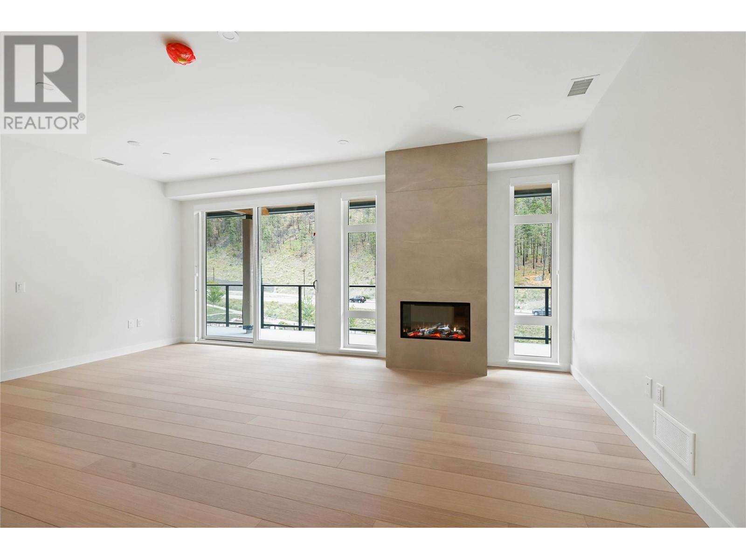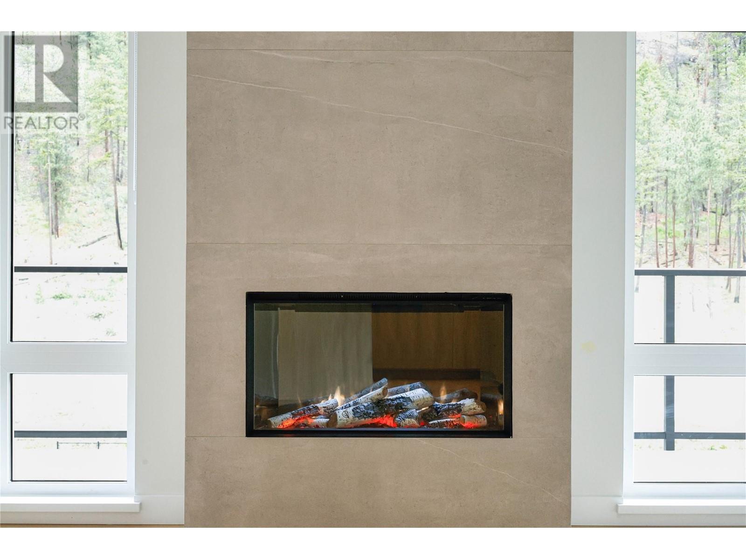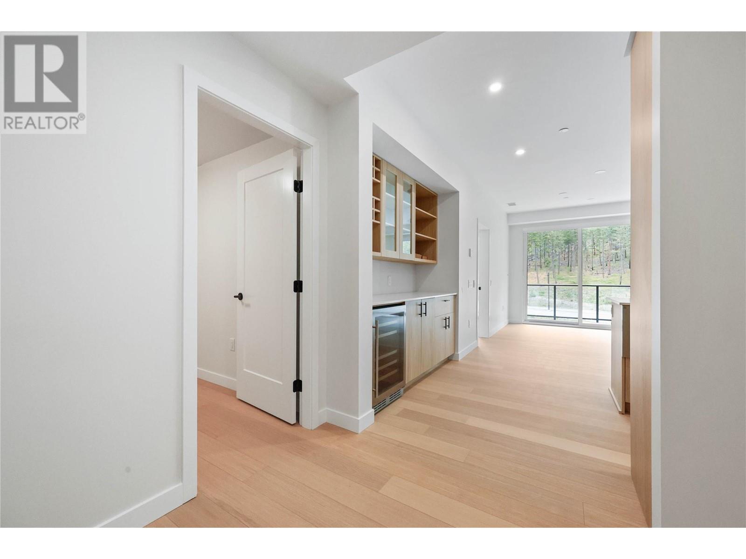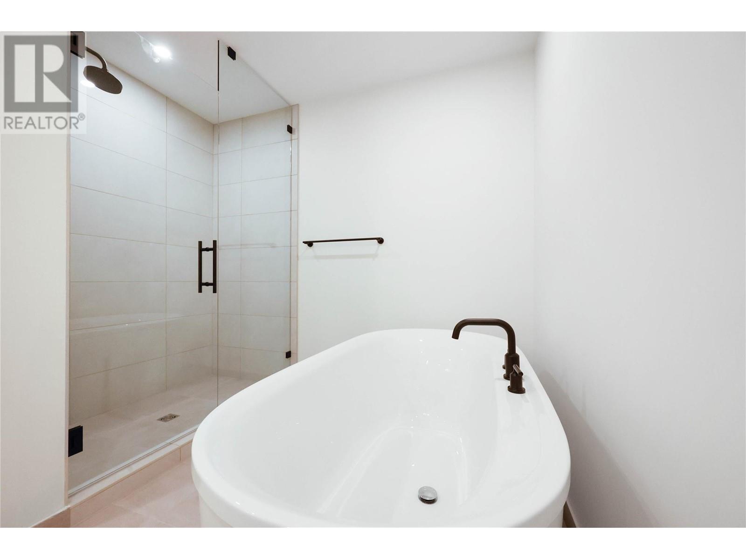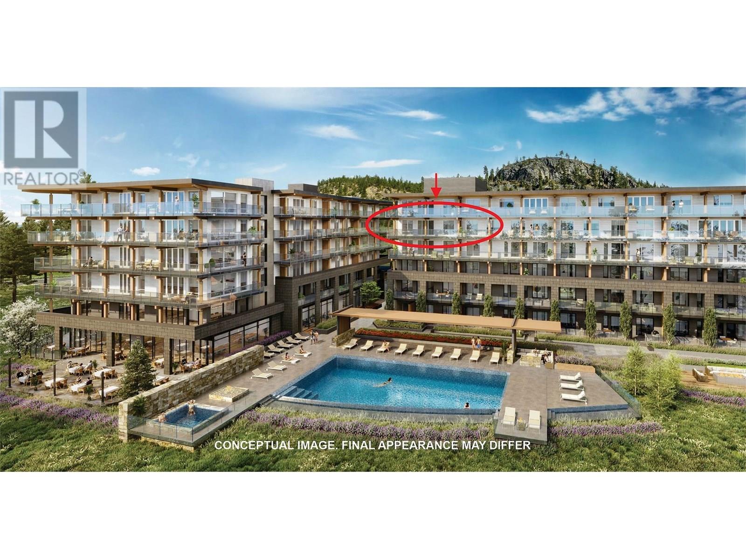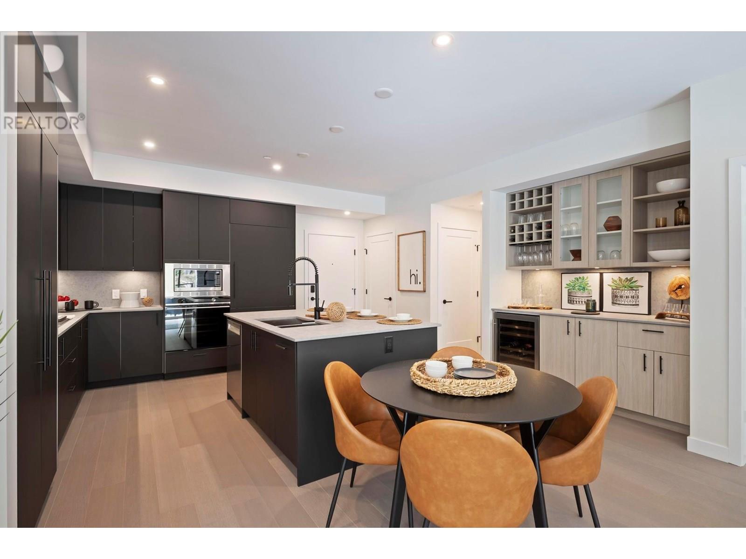Overview
Price
$884,900
Bedrooms
2
Bathrooms
3
Square Footage
1,305 sqft
About this Condo in Lake Country South West
Zara at Lakestone is an exclusive collection of 86 residences perched on a scenic bluff overlooking Okanagan Lake. As the community\'s and only luxury condominium offering, Zara\'s lifestyle-driven design complements Lakestone\'s unparalleled waterfront setting and world-class resort inspired amenities. Meticulous quality and exacting craftsmanship define Zara\'s spacious residences, seamlessly curated to enhance year-round living and comfort. Experience the best of resort-st…yle living with Zara\'s unprecedented recreation-focused amenities. This is the last Jr 3 bedroom (B1 plan) available and it’s a CORNER UNIT! Standout Features of the B1 Plan: Large walk-in closet and ensuite in EACH bedroom, the Den / flex room can also serve as a 3rd bedroom, spacious gourmet kitchen with island that can seat four, signature wine bar with fridge, wine rack and glassware display, cozy electric fireplace, expansive balcony with mountain views, side by side laundry centre and secure underground parking and storage included. Pets welcome - up to two dogs, or two cats no size/weight restrictions (see the proposed bylaws for more details) SOME SHORT TERM RENTALS ALLOWED! (id:14735)
Listed by Royal LePage Kelowna.
Zara at Lakestone is an exclusive collection of 86 residences perched on a scenic bluff overlooking Okanagan Lake. As the community\'s and only luxury condominium offering, Zara\'s lifestyle-driven design complements Lakestone\'s unparalleled waterfront setting and world-class resort inspired amenities. Meticulous quality and exacting craftsmanship define Zara\'s spacious residences, seamlessly curated to enhance year-round living and comfort. Experience the best of resort-style living with Zara\'s unprecedented recreation-focused amenities. This is the last Jr 3 bedroom (B1 plan) available and it’s a CORNER UNIT! Standout Features of the B1 Plan: Large walk-in closet and ensuite in EACH bedroom, the Den / flex room can also serve as a 3rd bedroom, spacious gourmet kitchen with island that can seat four, signature wine bar with fridge, wine rack and glassware display, cozy electric fireplace, expansive balcony with mountain views, side by side laundry centre and secure underground parking and storage included. Pets welcome - up to two dogs, or two cats no size/weight restrictions (see the proposed bylaws for more details) SOME SHORT TERM RENTALS ALLOWED! (id:14735)
Listed by Royal LePage Kelowna.
 Brought to you by your friendly REALTORS® through the MLS® System and OMREB (Okanagan Mainland Real Estate Board), courtesy of Gary Judge for your convenience.
Brought to you by your friendly REALTORS® through the MLS® System and OMREB (Okanagan Mainland Real Estate Board), courtesy of Gary Judge for your convenience.
The information contained on this site is based in whole or in part on information that is provided by members of The Canadian Real Estate Association, who are responsible for its accuracy. CREA reproduces and distributes this information as a service for its members and assumes no responsibility for its accuracy.
More Details
- MLS®: 10350199
- Bedrooms: 2
- Bathrooms: 3
- Type: Condo
- Building: 9654 Benchland 404 Drive, Lake Country
- Square Feet: 1,305 sqft
- Full Baths: 2
- Half Baths: 1
- Parking: 1 (Underground)
- Fireplaces: 1 Electric
- Storeys: 1 storeys
- Year Built: 2025
Rooms And Dimensions
- Living room: 10' x 11'
- Full bathroom: 5' x 8'
- 5pc Ensuite bath: 12' x 8'
- 2pc Bathroom: 6' x 5'
- Den: 9' x 8'
- Bedroom: 10' x
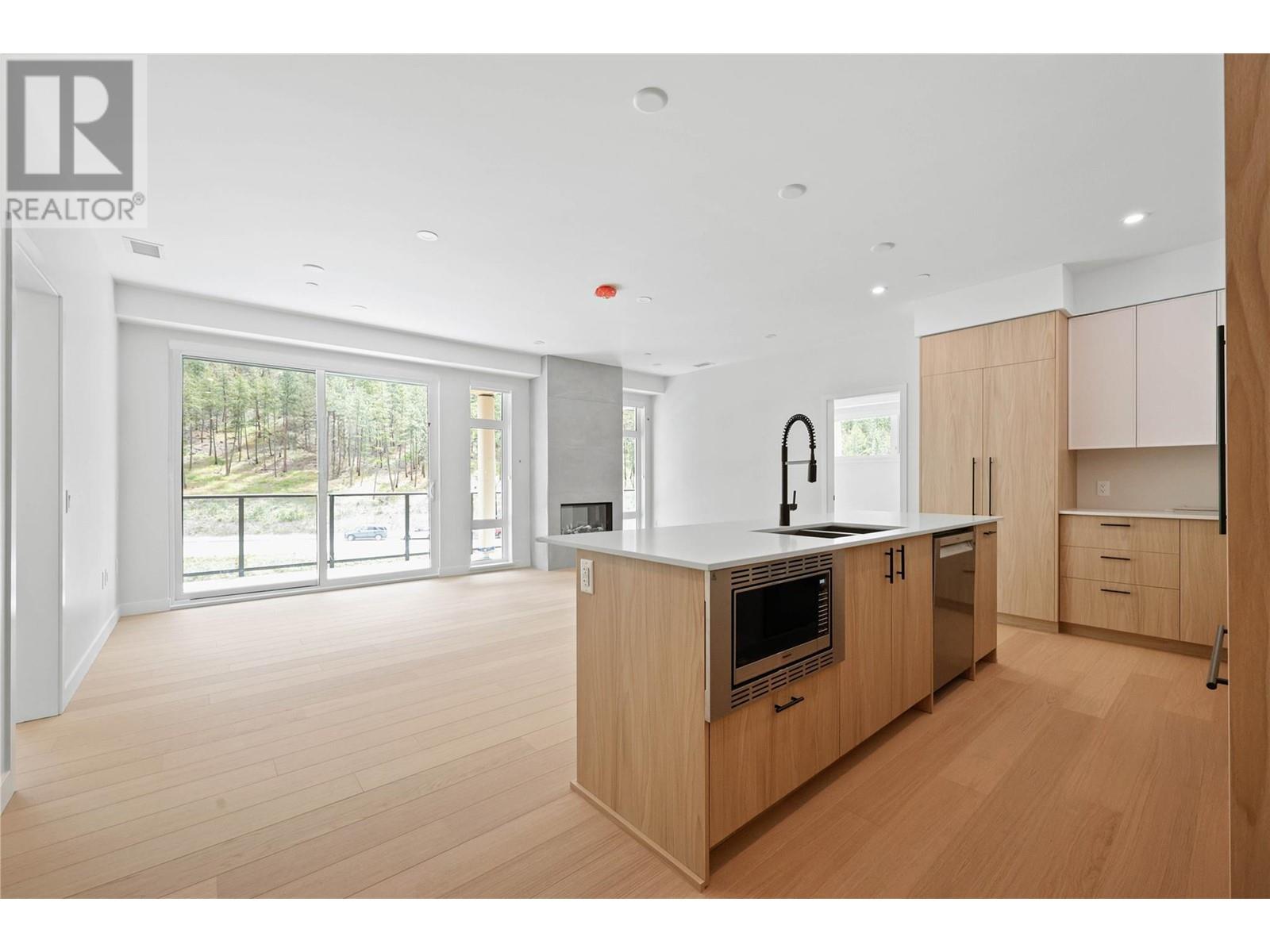
Get in touch with JUDGE Team
250.899.3101Location and Amenities
Amenities Near 9652 Benchland Drive 404
Lake Country South West, Lake Country
Here is a brief summary of some amenities close to this listing (9652 Benchland Drive 404, Lake Country South West, Lake Country), such as schools, parks & recreation centres and public transit.
This 3rd party neighbourhood widget is powered by HoodQ, and the accuracy is not guaranteed. Nearby amenities are subject to changes and closures. Buyer to verify all details.



