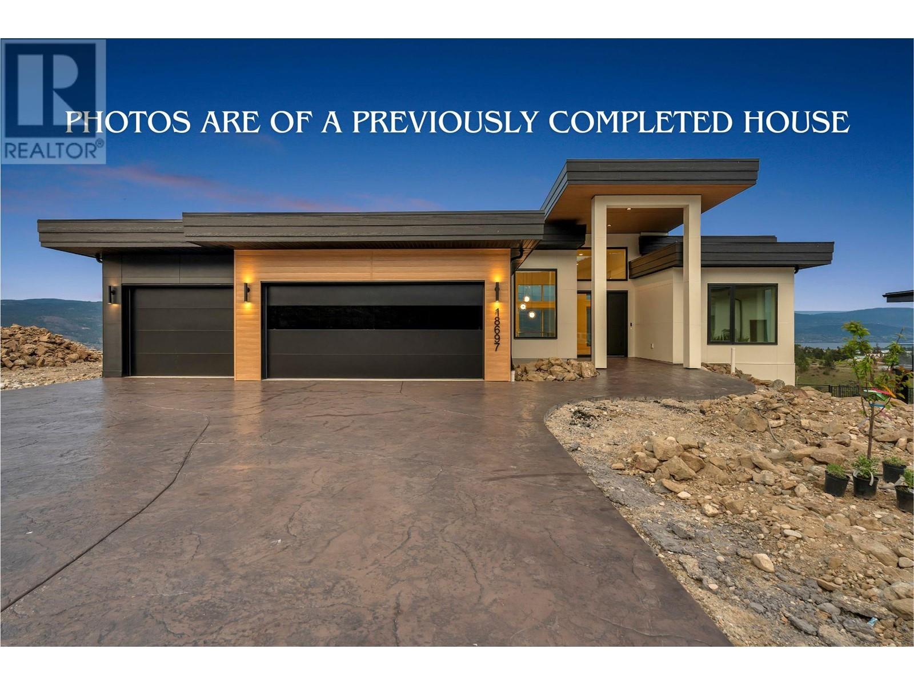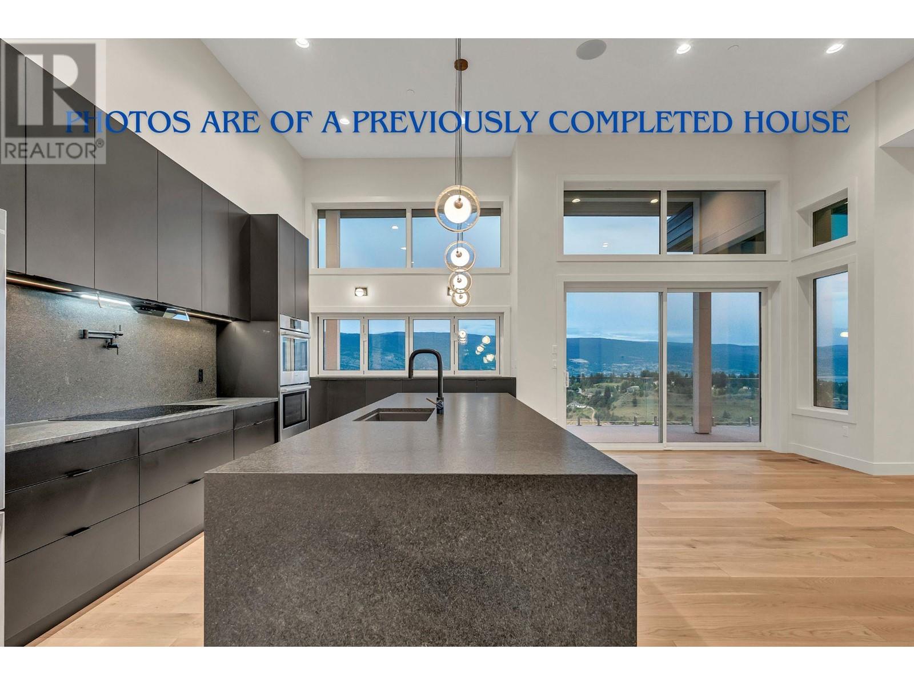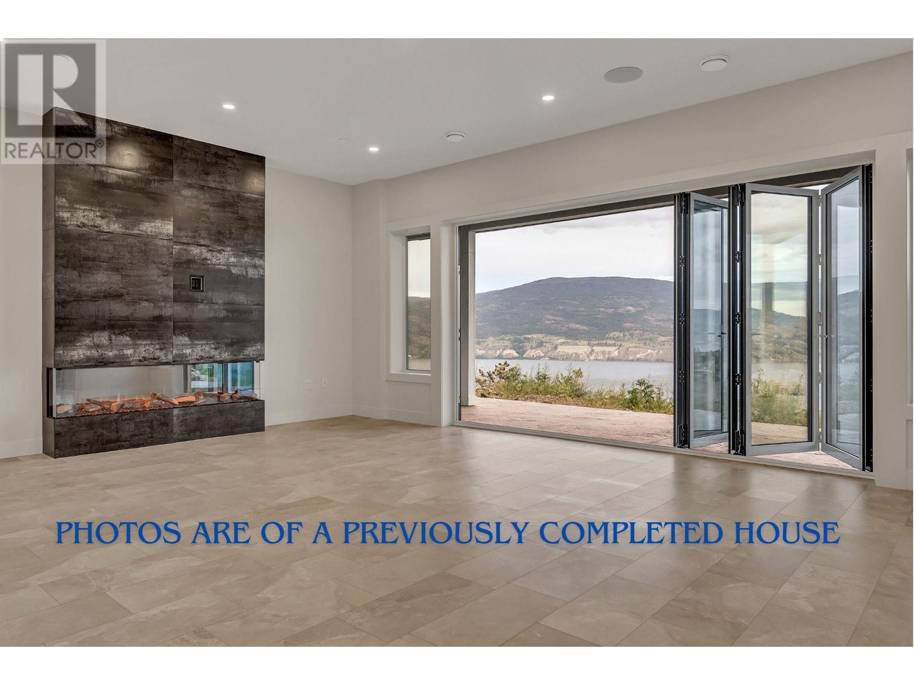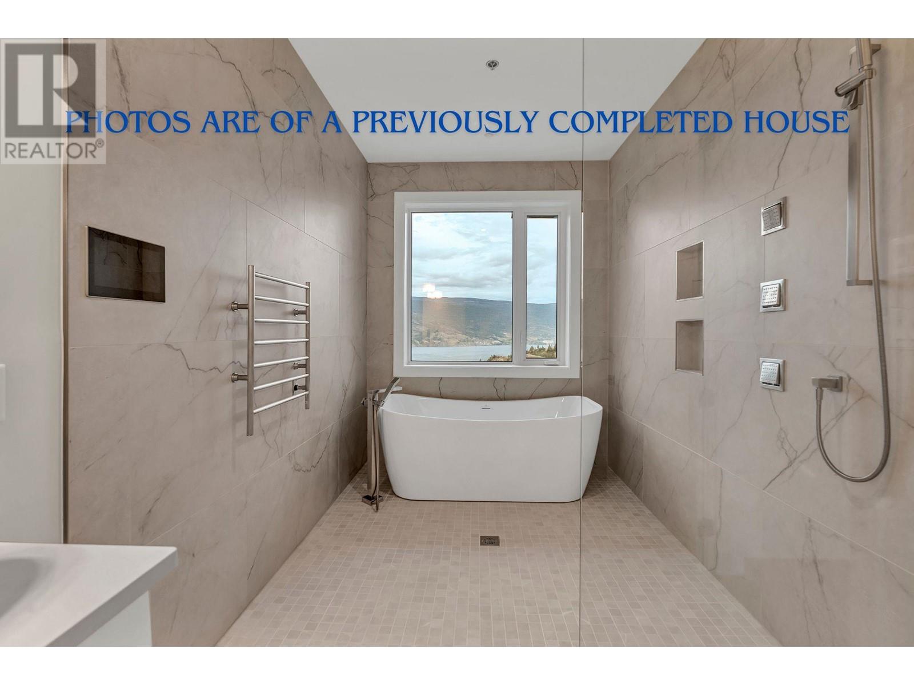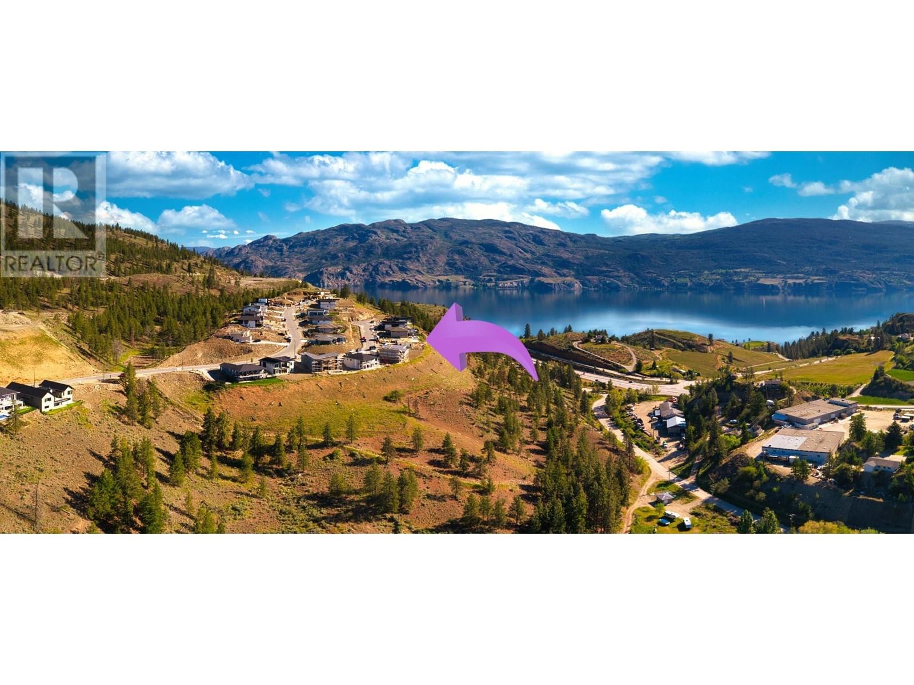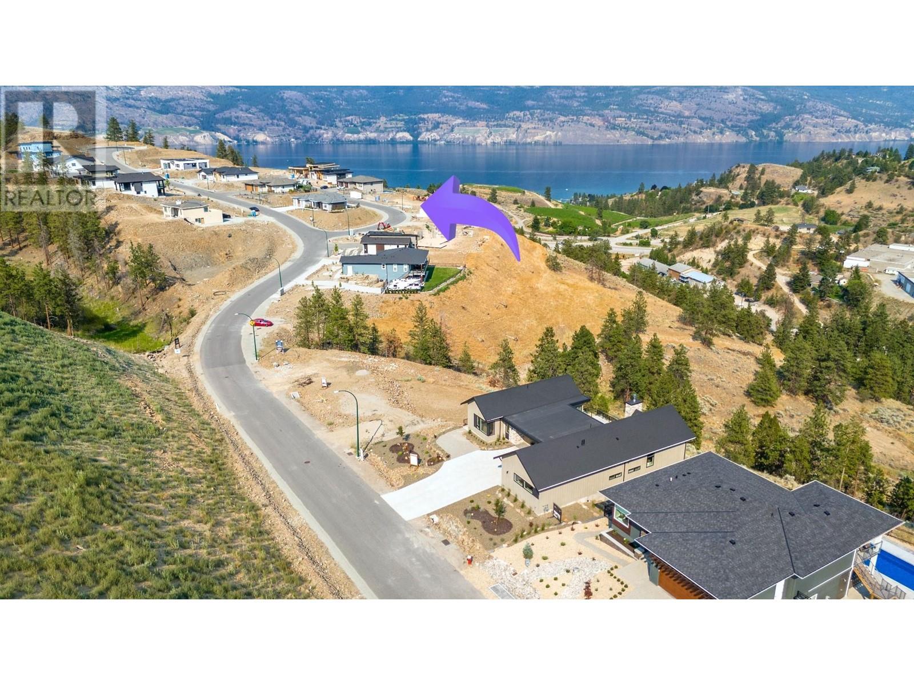Overview
Price
$2,950,000
Bedrooms
5
Bathrooms
4
Square Footage
4,762 sqft
About this House in Main Town
Welcome to Net-Zero Ready cost efficiencies! This home, currently nearing lock-up stage of construction, offers future-focused, energy-efficient living with unmatched lake views in a quality controlled single-family neighborhood. Featuring “out the door” access to hundreds of acres of undeveloped Crown land with trails overlooking Okanagan Lake. Whether you're entertaining on your private lakeview deck looking at the lights of Naramata, or enjoying your morning st…roll in nature, your next chapter begins here in one of the Okanagan’s most sought-after new communities: Hunters Hill—inspired by nature, built for comfort, and rooted in community. The town of Summerland is known for its clean, quiet beaches, glorious vineyards, friendly wineries & main street shops. This new home will reflect a modern approach to Okanagan luxury, with high-quality finishes, smart design, and careful attention to comfort and style. The main living space welcomes you with vaulted ceilings and expansive folding glass doors that will bathe the interior in natural light AND create a seamless transition to the spacious covered deck—perfect for Okanagan indoor-outdoor living. The ground floor will feature an exercise room, recreation room, wine room, PLUS a self-contained legal suite with a private entry. PRICE PLUS GST. PHOTOS ARE OF A PREVIOUSLY COMPLETED HOUSE BY THIS BUILDER AT HUNTERS HILL, USED HERE FOR ILLUSTRATION PURPOSES TO PREVIEW THE QUALITY OF WORK. THE ROOM DIMENSIONS WERE OBTAINED FROM BUILD PLANS. (id:14735)
Listed by Rennie & Associates Realty Ltd..
Welcome to Net-Zero Ready cost efficiencies! This home, currently nearing lock-up stage of construction, offers future-focused, energy-efficient living with unmatched lake views in a quality controlled single-family neighborhood. Featuring “out the door” access to hundreds of acres of undeveloped Crown land with trails overlooking Okanagan Lake. Whether you're entertaining on your private lakeview deck looking at the lights of Naramata, or enjoying your morning stroll in nature, your next chapter begins here in one of the Okanagan’s most sought-after new communities: Hunters Hill—inspired by nature, built for comfort, and rooted in community. The town of Summerland is known for its clean, quiet beaches, glorious vineyards, friendly wineries & main street shops. This new home will reflect a modern approach to Okanagan luxury, with high-quality finishes, smart design, and careful attention to comfort and style. The main living space welcomes you with vaulted ceilings and expansive folding glass doors that will bathe the interior in natural light AND create a seamless transition to the spacious covered deck—perfect for Okanagan indoor-outdoor living. The ground floor will feature an exercise room, recreation room, wine room, PLUS a self-contained legal suite with a private entry. PRICE PLUS GST. PHOTOS ARE OF A PREVIOUSLY COMPLETED HOUSE BY THIS BUILDER AT HUNTERS HILL, USED HERE FOR ILLUSTRATION PURPOSES TO PREVIEW THE QUALITY OF WORK. THE ROOM DIMENSIONS WERE OBTAINED FROM BUILD PLANS. (id:14735)
Listed by Rennie & Associates Realty Ltd..
 Brought to you by your friendly REALTORS® through the MLS® System and OMREB (Okanagan Mainland Real Estate Board), courtesy of Gary Judge for your convenience.
Brought to you by your friendly REALTORS® through the MLS® System and OMREB (Okanagan Mainland Real Estate Board), courtesy of Gary Judge for your convenience.
The information contained on this site is based in whole or in part on information that is provided by members of The Canadian Real Estate Association, who are responsible for its accuracy. CREA reproduces and distributes this information as a service for its members and assumes no responsibility for its accuracy.
More Details
- MLS®: 10350193
- Bedrooms: 5
- Bathrooms: 4
- Type: House
- Square Feet: 4,762 sqft
- Lot Size: 0 acres
- Full Baths: 4
- Half Baths: 0
- Parking: 3 (Attached Garage)
- Fireplaces: 1 Gas
- View: Lake view, Mountain view, View (panoramic)
- Storeys: 2 storeys
- Year Built: 2026
Rooms And Dimensions
- Bedroom: 13'3'' x 12'
- Full bathroom: 9'4'' x 5'
- Bedroom: 12'3'' x 11'7''
- Utility room: 9'2'' x 7'6''
- Recreation room: 22'4'' x 20'2''
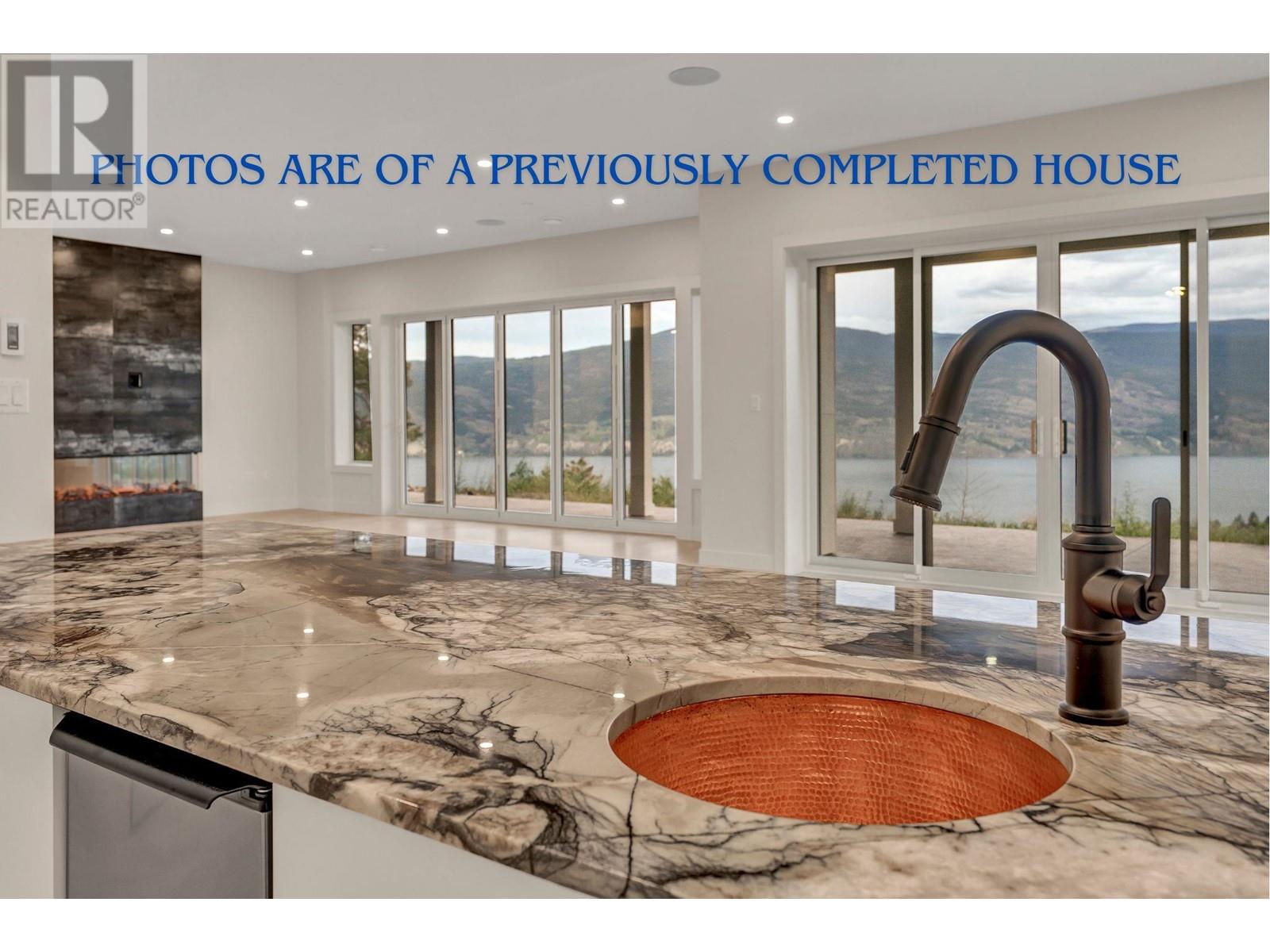
Get in touch with JUDGE Team
250.899.3101Location and Amenities
Amenities Near 18673 Mckenzie Court
Main Town, Summerland
Here is a brief summary of some amenities close to this listing (18673 Mckenzie Court, Main Town, Summerland), such as schools, parks & recreation centres and public transit.
This 3rd party neighbourhood widget is powered by HoodQ, and the accuracy is not guaranteed. Nearby amenities are subject to changes and closures. Buyer to verify all details.



