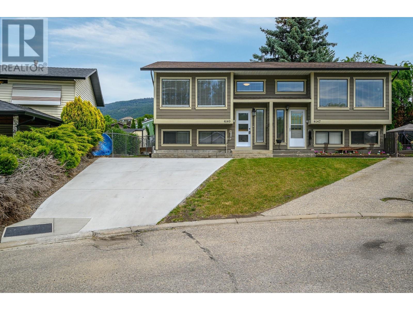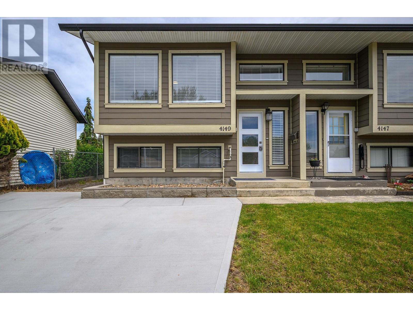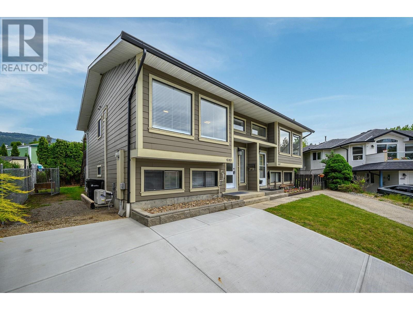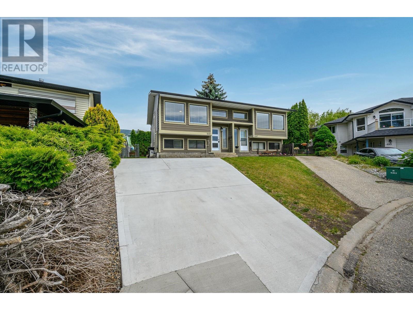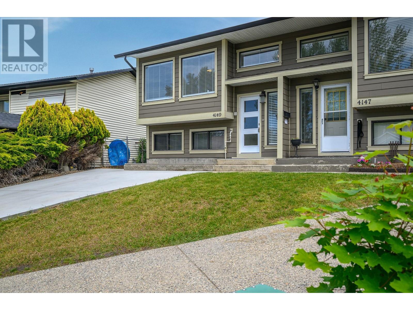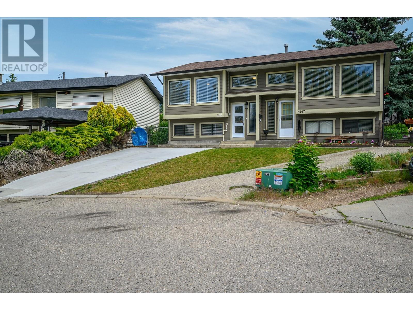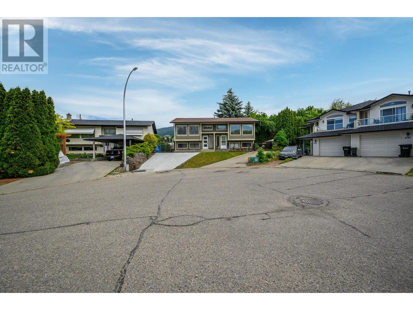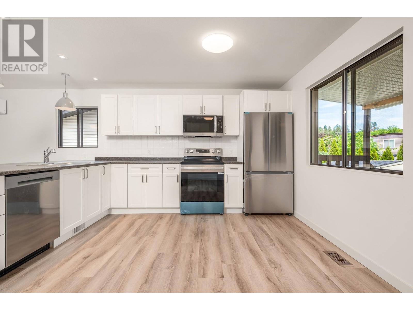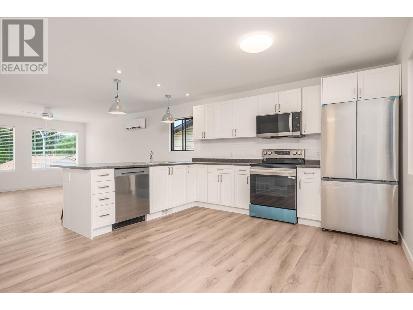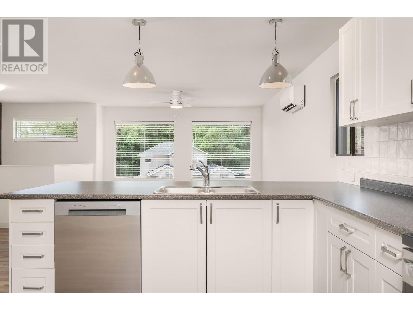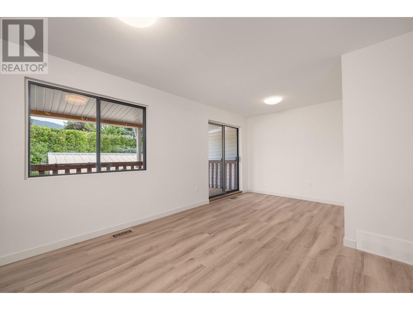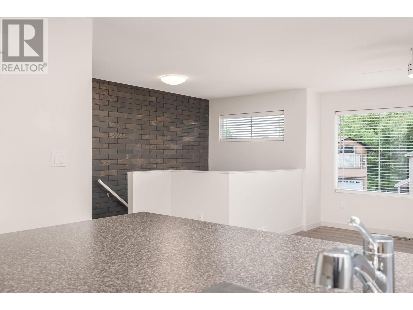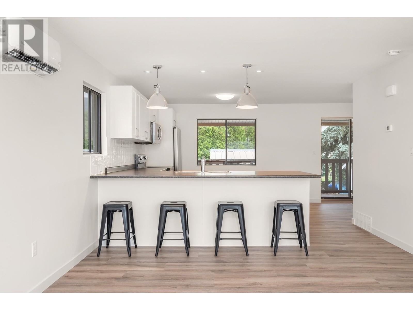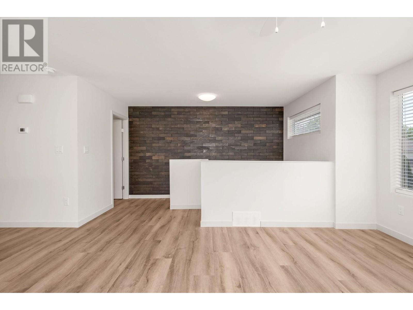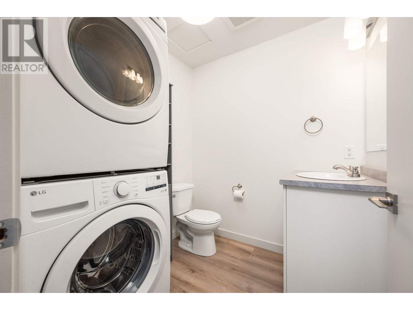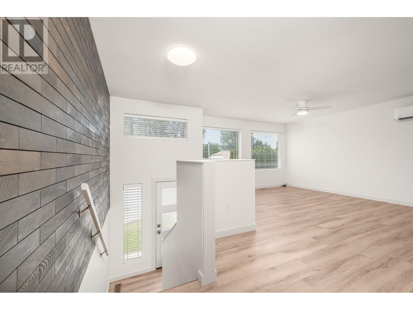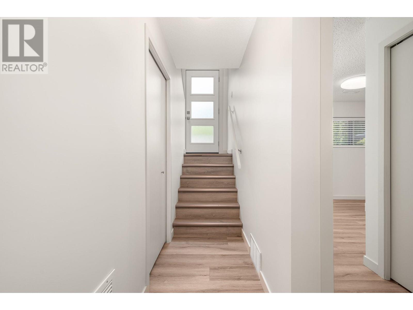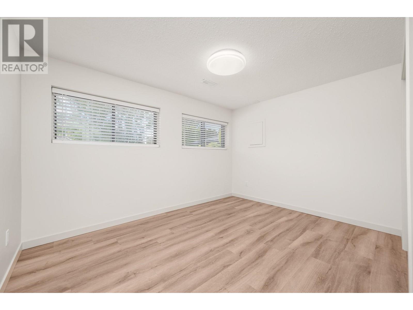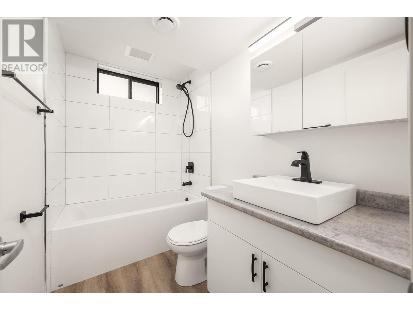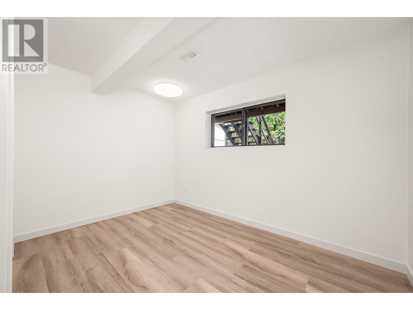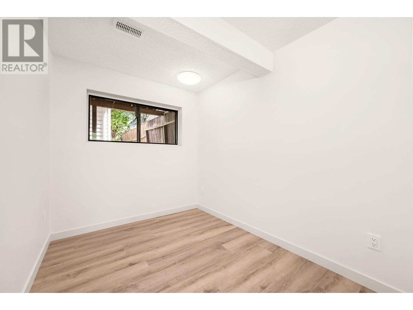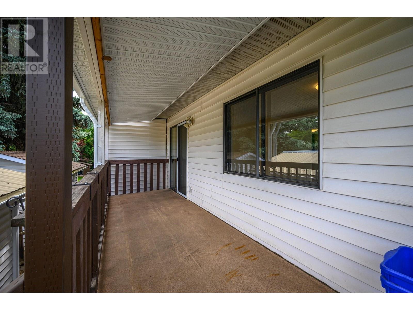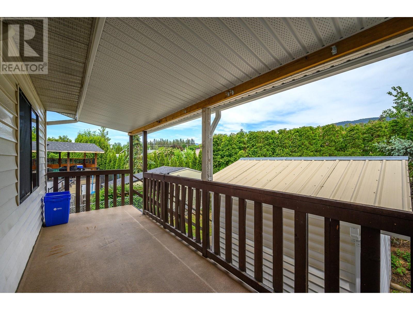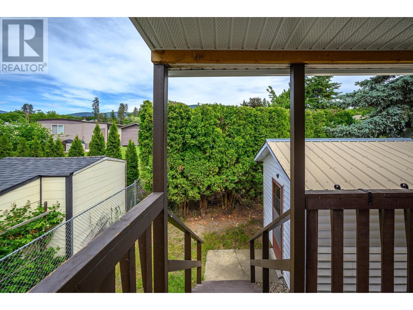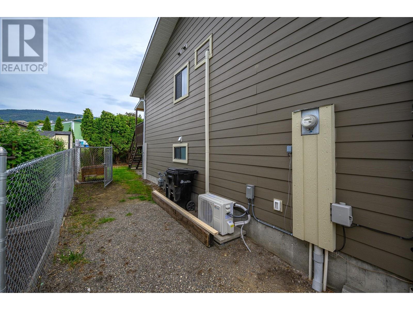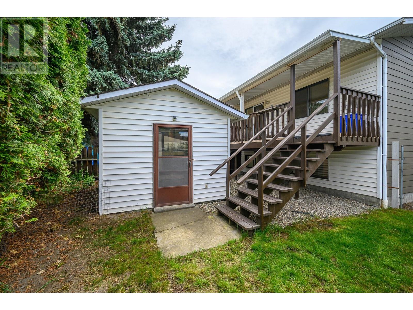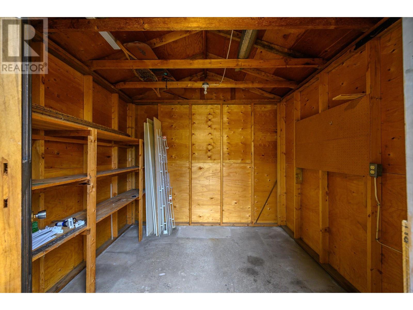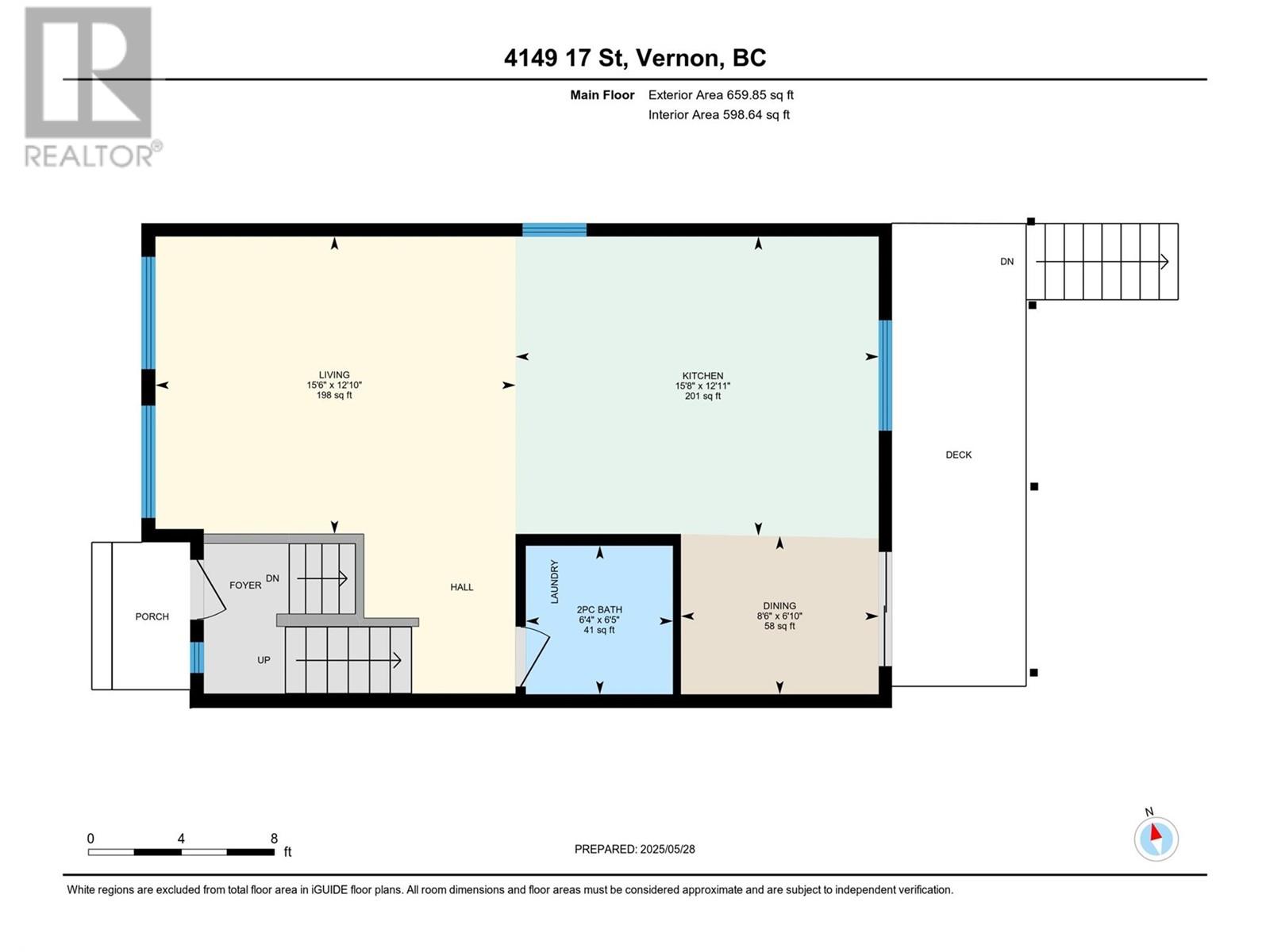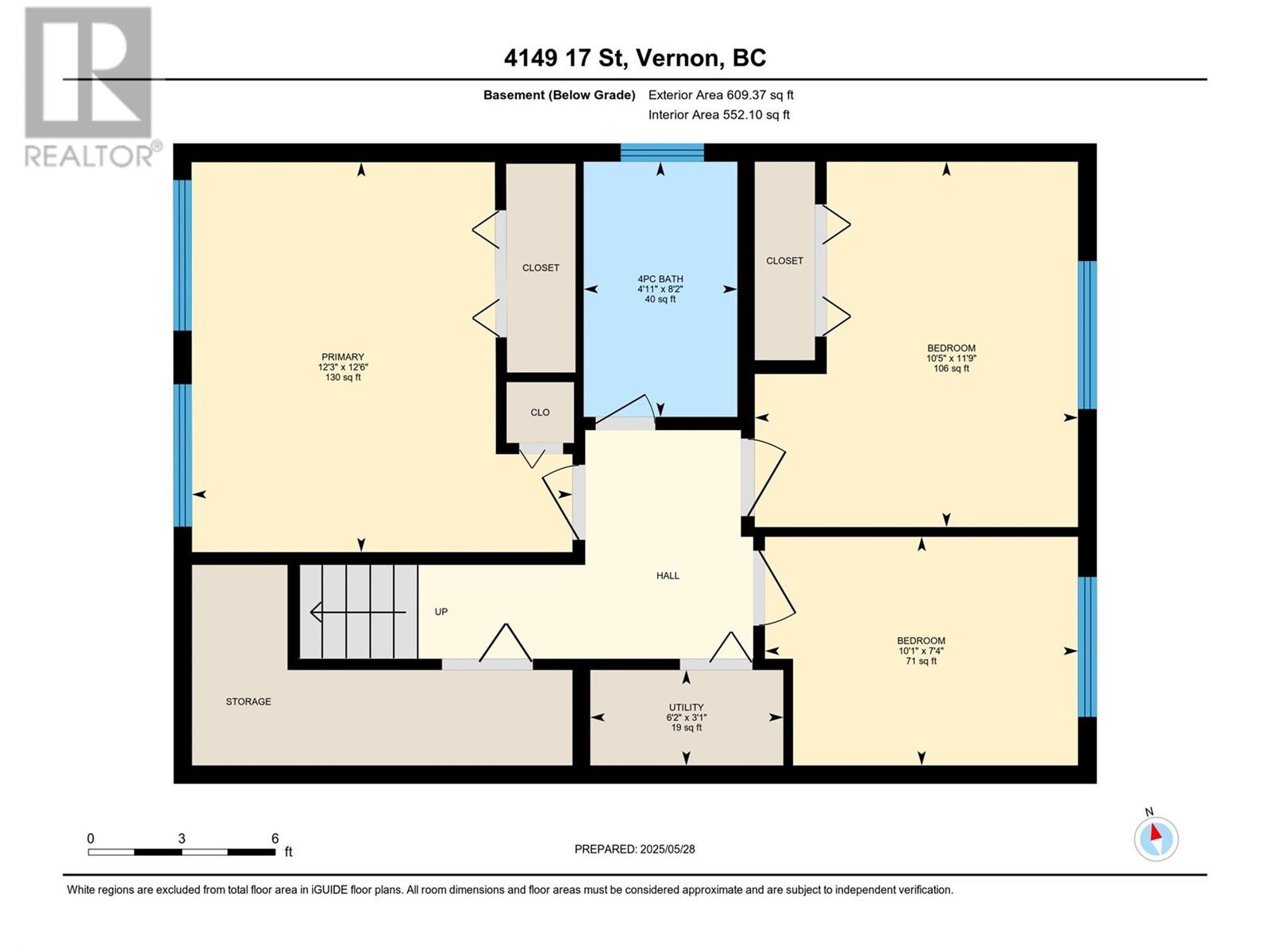Overview
Price
$529,900
Bedrooms
3
Bathrooms
1
Square Footage
1,270 sqft
About this Duplex in Harwood
Nestled in a quiet cul-de-sac steps from schools, shopping, and transit, this beautifully renovated half duplex is the perfect blend of comfort, convenience, and style. From the moment you step inside, you’ll notice the attention to detail — vinyl plank flooring flows seamlessly throughout both levels, complemented by fresh ceilings and a bright, modern palette. The heart of the home is a brand-new kitchen, complete with sleek appliances and contemporary finishes, ide…al for weeknight meals or entertaining friends. The main floor features a welcoming living space, a convenient half bath, and a stacked washer and dryer, all conveniently tucked away for easy access. Downstairs, you’ll find three cozy bedrooms and a full bathroom — a layout perfect for families or guests needing a quiet retreat. Stay comfortable year-round with a brand-new heat pump, ensuring energy-efficient heating and cooling. Outside, enjoy summer evenings on the covered deck while the kids or pets play in the fully fenced backyard. A massive shed provides ample storage for bikes, tools, and more. Turn the key and move right in — everything’s been done for you. This is more than just a home; it’s a lifestyle upgrade. (id:14735)
Listed by Sotheby's International Realty Canada.
Nestled in a quiet cul-de-sac steps from schools, shopping, and transit, this beautifully renovated half duplex is the perfect blend of comfort, convenience, and style. From the moment you step inside, you’ll notice the attention to detail — vinyl plank flooring flows seamlessly throughout both levels, complemented by fresh ceilings and a bright, modern palette. The heart of the home is a brand-new kitchen, complete with sleek appliances and contemporary finishes, ideal for weeknight meals or entertaining friends. The main floor features a welcoming living space, a convenient half bath, and a stacked washer and dryer, all conveniently tucked away for easy access. Downstairs, you’ll find three cozy bedrooms and a full bathroom — a layout perfect for families or guests needing a quiet retreat. Stay comfortable year-round with a brand-new heat pump, ensuring energy-efficient heating and cooling. Outside, enjoy summer evenings on the covered deck while the kids or pets play in the fully fenced backyard. A massive shed provides ample storage for bikes, tools, and more. Turn the key and move right in — everything’s been done for you. This is more than just a home; it’s a lifestyle upgrade. (id:14735)
Listed by Sotheby's International Realty Canada.
 Brought to you by your friendly REALTORS® through the MLS® System and OMREB (Okanagan Mainland Real Estate Board), courtesy of Gary Judge for your convenience.
Brought to you by your friendly REALTORS® through the MLS® System and OMREB (Okanagan Mainland Real Estate Board), courtesy of Gary Judge for your convenience.
The information contained on this site is based in whole or in part on information that is provided by members of The Canadian Real Estate Association, who are responsible for its accuracy. CREA reproduces and distributes this information as a service for its members and assumes no responsibility for its accuracy.
More Details
- MLS®: 10350066
- Bedrooms: 3
- Bathrooms: 1
- Type: Duplex
- Square Feet: 1,270 sqft
- Lot Size: 0 acres
- Full Baths: 1
- Half Baths: 0
- Balcony/Patio: Balcony
- Storeys: 1 storeys
- Year Built: 1984
Rooms And Dimensions
- Bedroom: 10'1'' x 7'4''
- Bedroom: 11'9'' x 10'5''
- Utility room: 6'2'' x 3'1''
- 4pc Bathroom: 8'2'' x 4'11''
