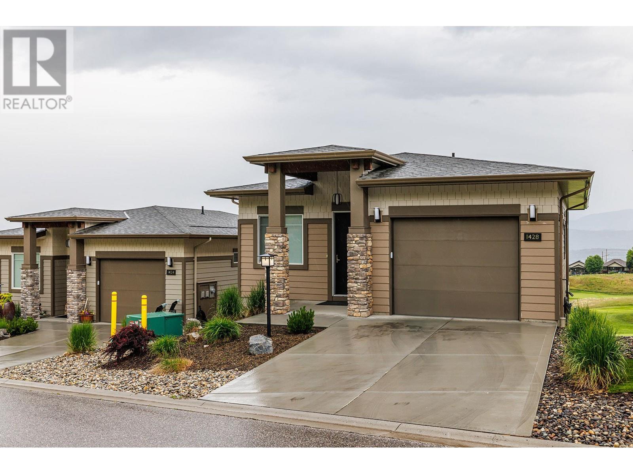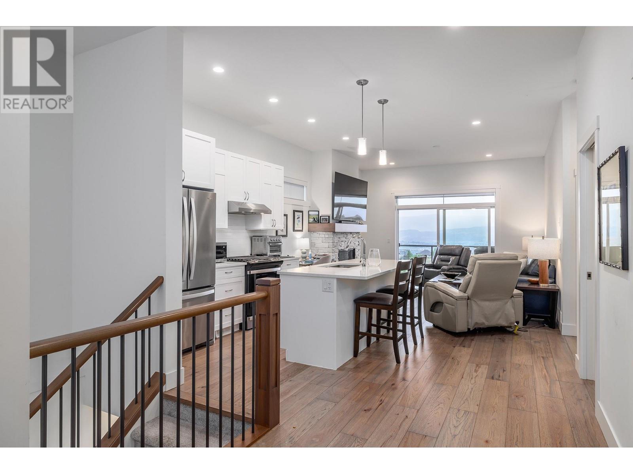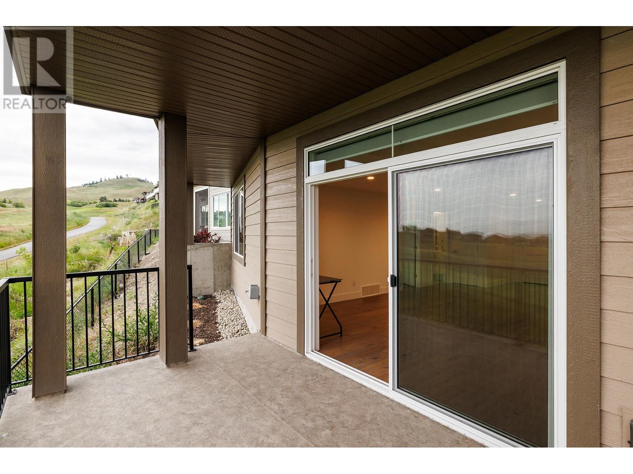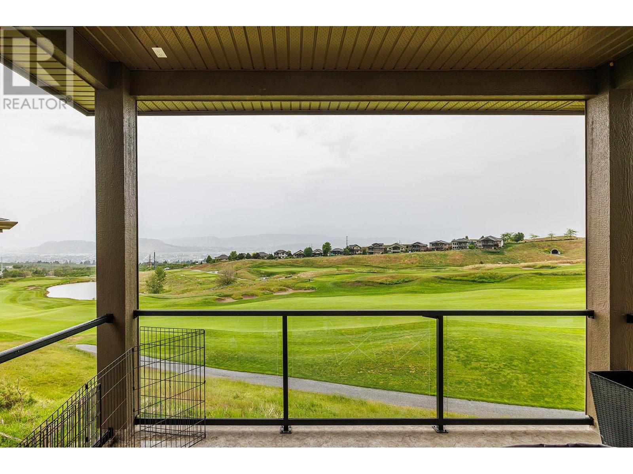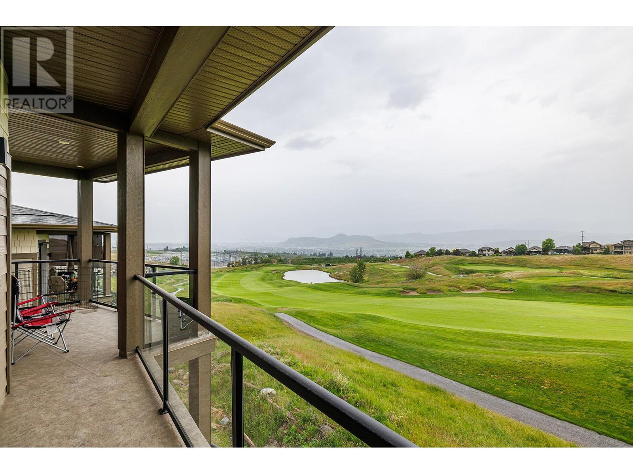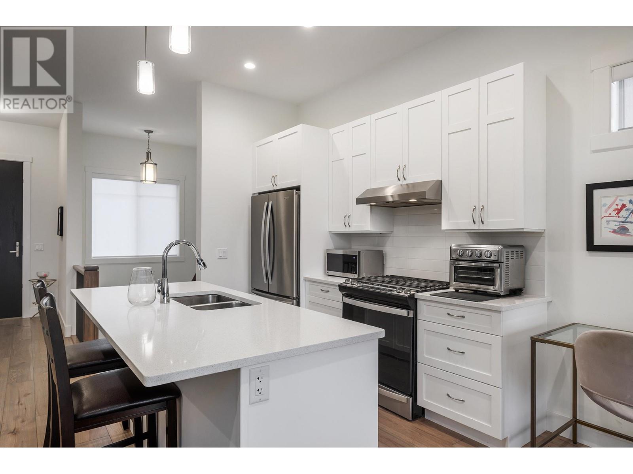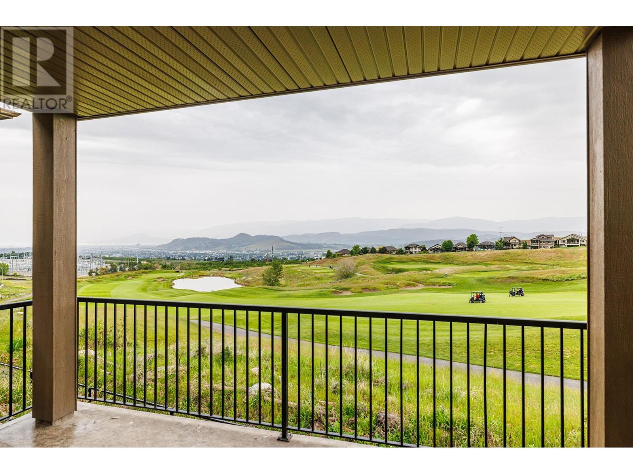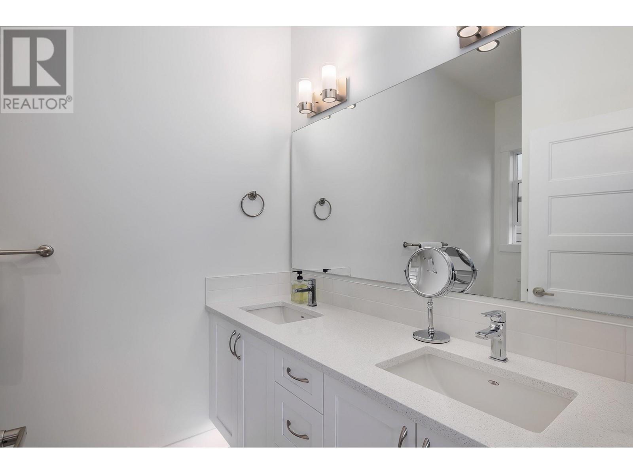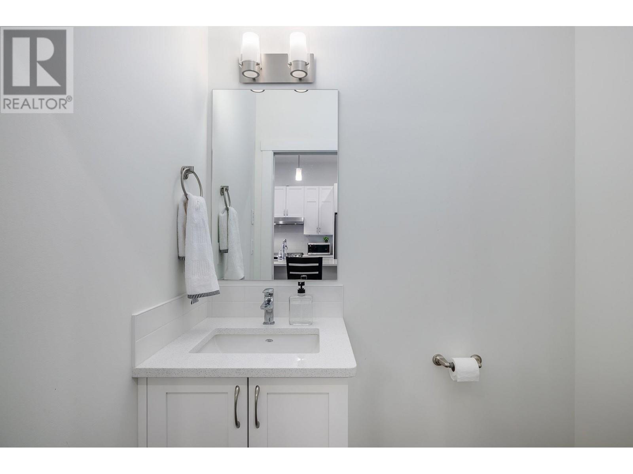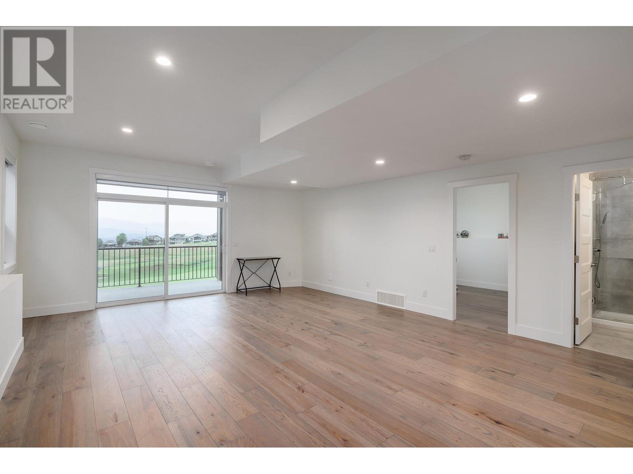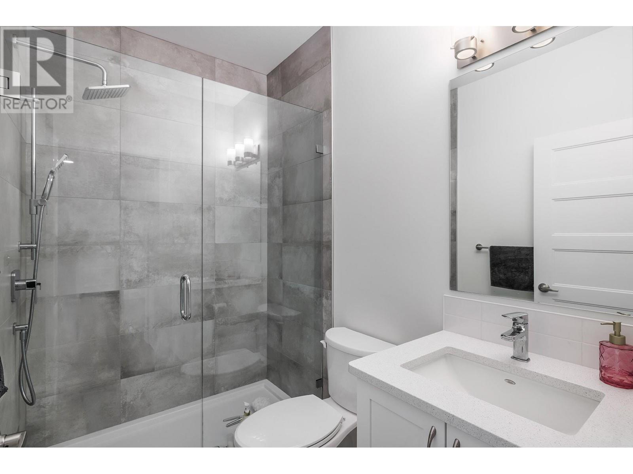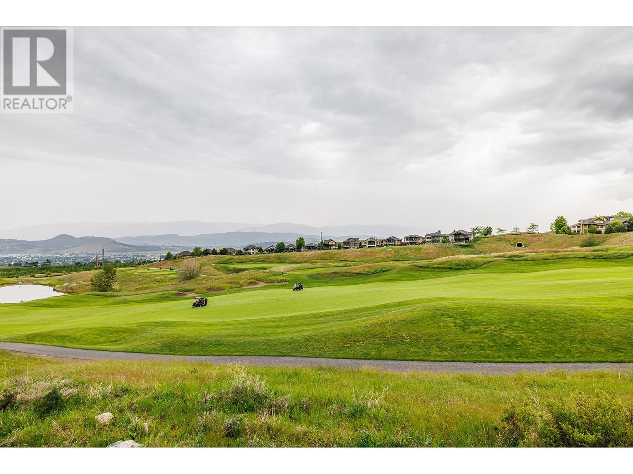Overview
Price
$599,000
Bedrooms
2
Bathrooms
3
Square Footage
1,712 sqft
About this House in Rutland North
Experience effortless living overlooking Tower Ranch Golf Course. Welcome to Solstice at Tower Ranch, where serene, low-maintenance living meets panoramic fairway views and upscale finishes. This 2 bedroom plus recreation room, 3 bathroom leasehold home is perfectly positioned to capture the sunsets, lake views, and sweeping green space from both levels. Thoughtfully upgraded throughout, the home features engineered hardwood flooring, quartz countertops, heated tile floors, a…nd soft-close cabinetry. The bright kitchen is a chef’s delight, with a gas range, centre island, and Whirlpool stainless steel appliances. The open-concept living area centers around a fireplace with stone surround and flows seamlessly to a covered upper deck with gas BBQ hookup, making it ideal for year-round entertaining. The spacious primary retreat offers deck access, a custom closet, and a spa-inspired ensuite with a floating vanity with two undermount sinks and tiled glass door shower. Downstairs, enjoy a bright walk-out recreation room, guest bedroom with walk-in closet, and a private lower patio with city, lake, and golf course views. Extras include central air conditioning, central vacuum, HRV system, and single garage with driveway parking. Just minutes to YLW, wineries, and hiking trails, this is Okanagan living made easy. (id:14735)
Listed by Unison Jane Hoffman Realty.
Experience effortless living overlooking Tower Ranch Golf Course. Welcome to Solstice at Tower Ranch, where serene, low-maintenance living meets panoramic fairway views and upscale finishes. This 2 bedroom plus recreation room, 3 bathroom leasehold home is perfectly positioned to capture the sunsets, lake views, and sweeping green space from both levels. Thoughtfully upgraded throughout, the home features engineered hardwood flooring, quartz countertops, heated tile floors, and soft-close cabinetry. The bright kitchen is a chef’s delight, with a gas range, centre island, and Whirlpool stainless steel appliances. The open-concept living area centers around a fireplace with stone surround and flows seamlessly to a covered upper deck with gas BBQ hookup, making it ideal for year-round entertaining. The spacious primary retreat offers deck access, a custom closet, and a spa-inspired ensuite with a floating vanity with two undermount sinks and tiled glass door shower. Downstairs, enjoy a bright walk-out recreation room, guest bedroom with walk-in closet, and a private lower patio with city, lake, and golf course views. Extras include central air conditioning, central vacuum, HRV system, and single garage with driveway parking. Just minutes to YLW, wineries, and hiking trails, this is Okanagan living made easy. (id:14735)
Listed by Unison Jane Hoffman Realty.
 Brought to you by your friendly REALTORS® through the MLS® System and OMREB (Okanagan Mainland Real Estate Board), courtesy of Gary Judge for your convenience.
Brought to you by your friendly REALTORS® through the MLS® System and OMREB (Okanagan Mainland Real Estate Board), courtesy of Gary Judge for your convenience.
The information contained on this site is based in whole or in part on information that is provided by members of The Canadian Real Estate Association, who are responsible for its accuracy. CREA reproduces and distributes this information as a service for its members and assumes no responsibility for its accuracy.
More Details
- MLS®: 10350038
- Bedrooms: 2
- Bathrooms: 3
- Type: House
- Square Feet: 1,712 sqft
- Lot Size: 0 acres
- Full Baths: 2
- Half Baths: 1
- Parking: 2 (Additional Parking, Attached Garage)
- Fireplaces: 1 Gas
- Balcony/Patio: Balcony
- View: Unknown, City view, Lake view, Mountain view, Va
- Storeys: 2 storeys
- Year Built: 2021
Rooms And Dimensions
- Utility room: 5'9'' x 6'6''
- Recreation room: 16'10'' x 21'7''
- Bedroom: 10'10'' x 16'7''
- 3pc Bathroom: 7'5'' x 4'11''

Get in touch with JUDGE Team
250.899.3101Location and Amenities
Amenities Near 1428 Tower Ranch Drive
Rutland North, Kelowna
Here is a brief summary of some amenities close to this listing (1428 Tower Ranch Drive, Rutland North, Kelowna), such as schools, parks & recreation centres and public transit.
This 3rd party neighbourhood widget is powered by HoodQ, and the accuracy is not guaranteed. Nearby amenities are subject to changes and closures. Buyer to verify all details.



