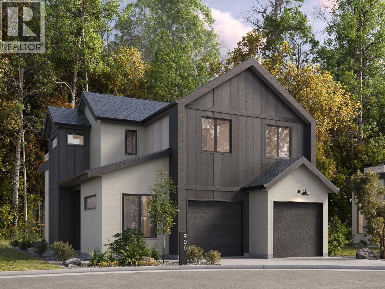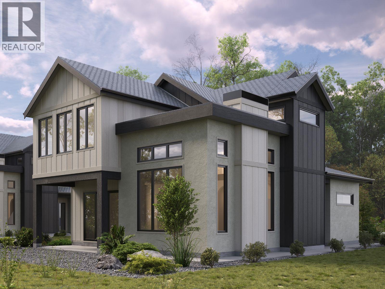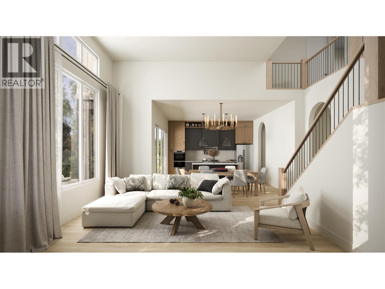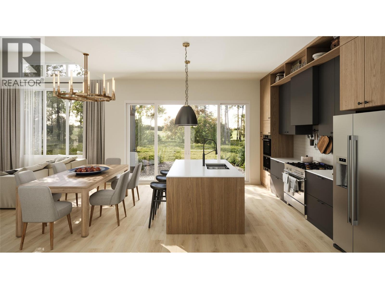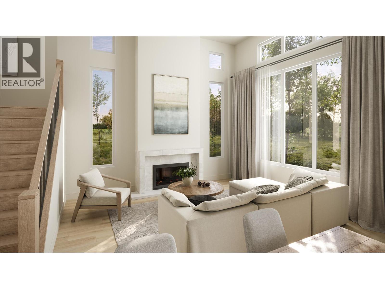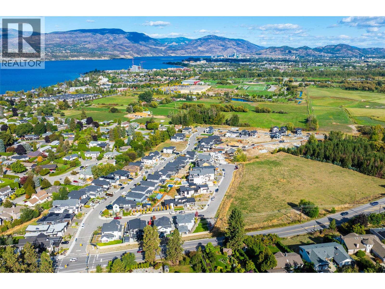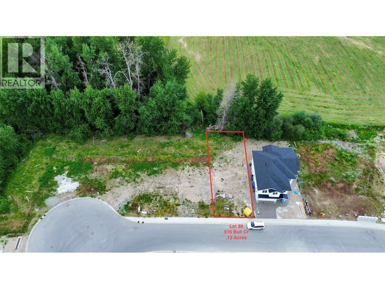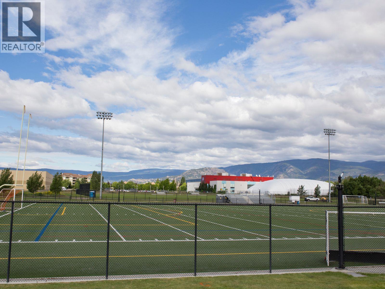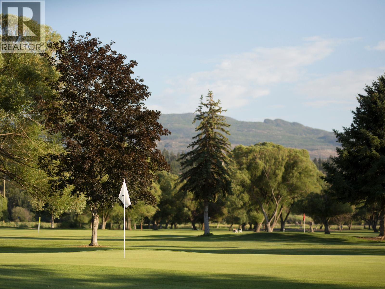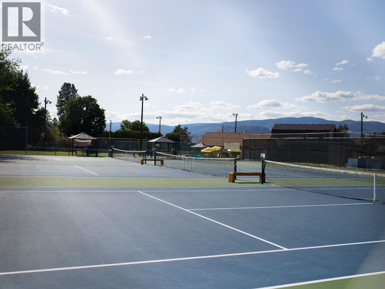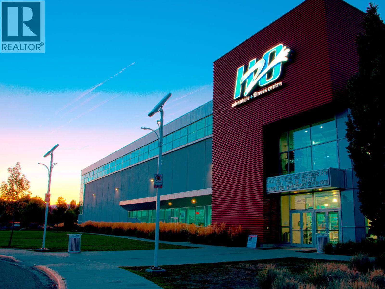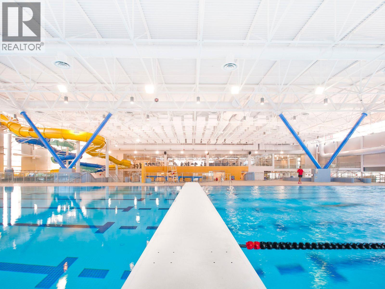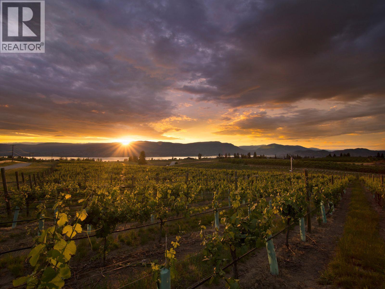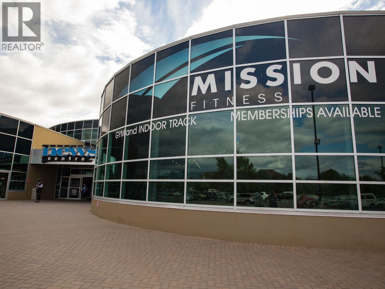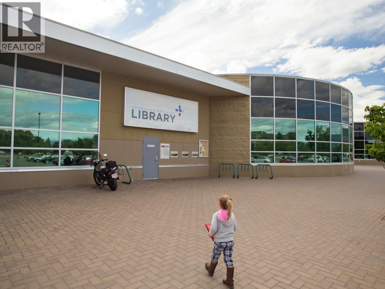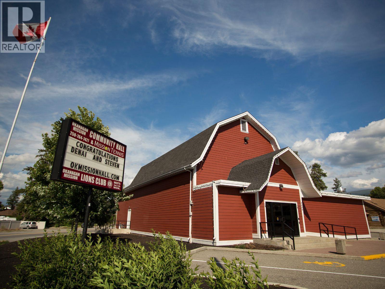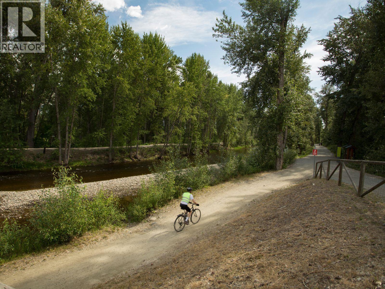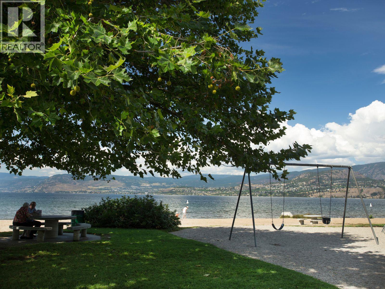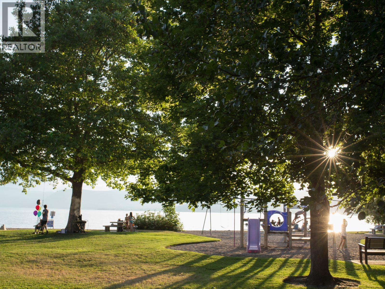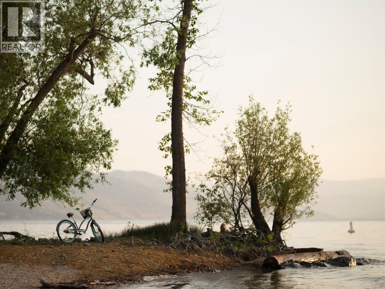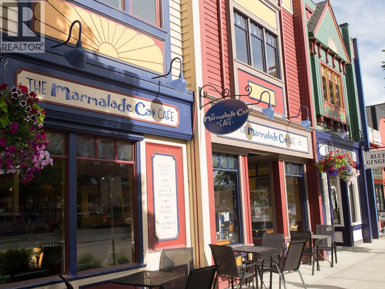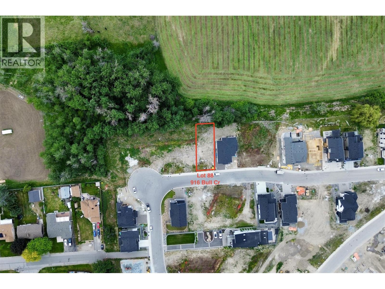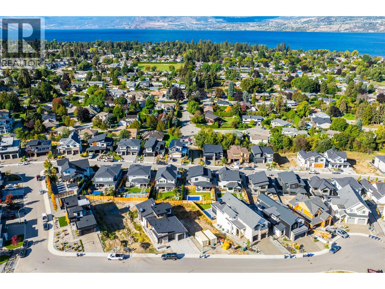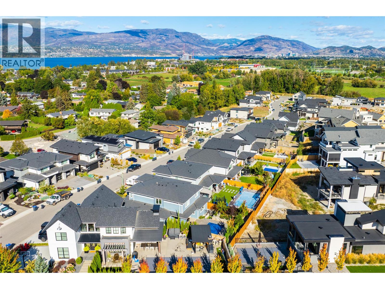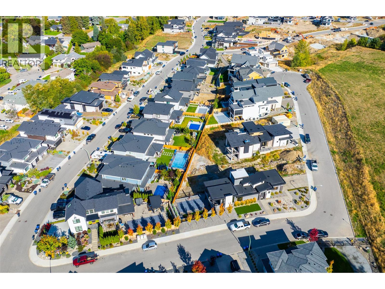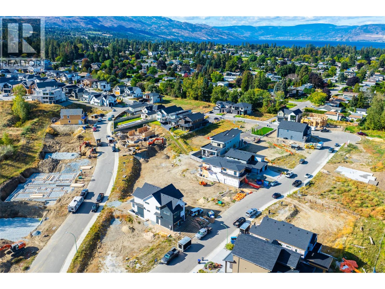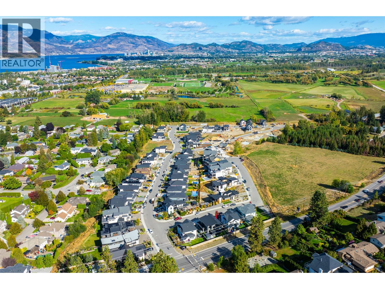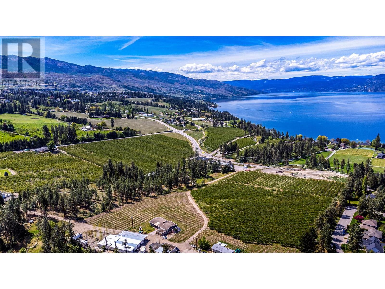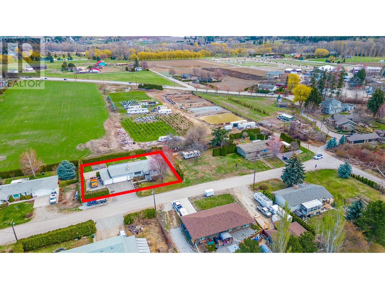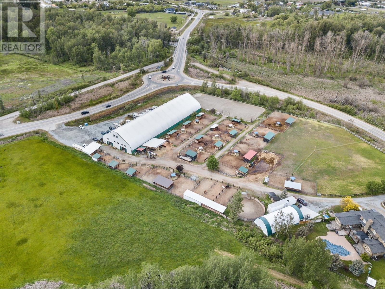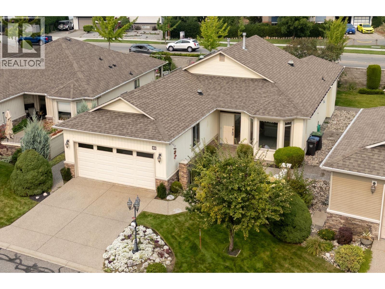Overview
Price
$1,379,000
Bedrooms
3
Bathrooms
3
Square Footage
2,072 sqft
About this House in Lower Mission
Crafted by Align West Homes with interiors by designer Raquel Millikin, this 3-bed, 3-bath home offers 2,072 sq. ft. of thoughtfully designed space. The open-plan main floor connects kitchen, dining, and patio areas, ideal for everyday living and entertaining. Quartz counters, Urbana Finsa cabinetry, and matte black accents root the design in timeless style. Upstairs, the primary suite features a freestanding tub, walk-in shower, and generous storage. With beaches, schools, D…eHart Park, and shopping within walking distance, residents love how The Orchard transforms daily routines: less driving, more living, and genuine connection to the Okanagan good life. (id:14735)
Listed by Chamberlain Property Group.
Crafted by Align West Homes with interiors by designer Raquel Millikin, this 3-bed, 3-bath home offers 2,072 sq. ft. of thoughtfully designed space. The open-plan main floor connects kitchen, dining, and patio areas, ideal for everyday living and entertaining. Quartz counters, Urbana Finsa cabinetry, and matte black accents root the design in timeless style. Upstairs, the primary suite features a freestanding tub, walk-in shower, and generous storage. With beaches, schools, DeHart Park, and shopping within walking distance, residents love how The Orchard transforms daily routines: less driving, more living, and genuine connection to the Okanagan good life. (id:14735)
Listed by Chamberlain Property Group.
 Brought to you by your friendly REALTORS® through the MLS® System and OMREB (Okanagan Mainland Real Estate Board), courtesy of Gary Judge for your convenience.
Brought to you by your friendly REALTORS® through the MLS® System and OMREB (Okanagan Mainland Real Estate Board), courtesy of Gary Judge for your convenience.
The information contained on this site is based in whole or in part on information that is provided by members of The Canadian Real Estate Association, who are responsible for its accuracy. CREA reproduces and distributes this information as a service for its members and assumes no responsibility for its accuracy.
More Details
- MLS®: 10349991
- Bedrooms: 3
- Bathrooms: 3
- Type: House
- Square Feet: 2,072 sqft
- Lot Size: 0 acres
- Full Baths: 2
- Half Baths: 1
- Parking: 2 (Attached Garage, Street)
- Storeys: 2 storeys
- Year Built: 2025
Rooms And Dimensions
- Full bathroom: 6'6'' x 11'8''
- Bedroom: 10'10'' x 10'4''
- Bedroom: 12'2'' x 10'4''
- Full ensuite bathroom: 10'9'' x 12'2''
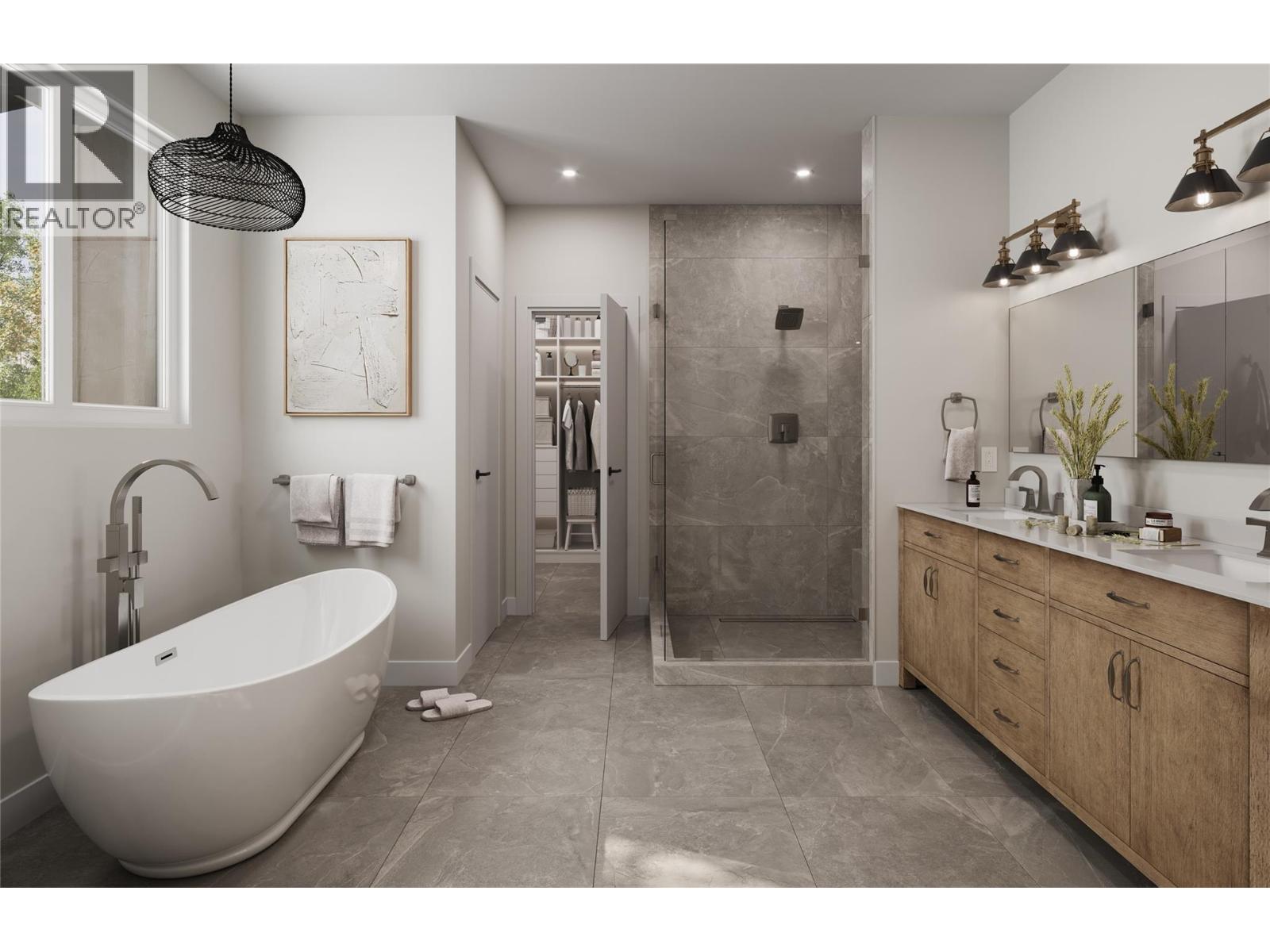
Get in touch with JUDGE Team
250.899.3101Location and Amenities
Amenities Near 916 Bull Crescent Lot# 88
Lower Mission, Kelowna
Here is a brief summary of some amenities close to this listing (916 Bull Crescent Lot# 88, Lower Mission, Kelowna), such as schools, parks & recreation centres and public transit.
This 3rd party neighbourhood widget is powered by HoodQ, and the accuracy is not guaranteed. Nearby amenities are subject to changes and closures. Buyer to verify all details.



