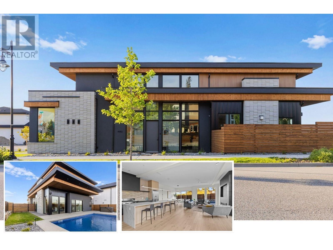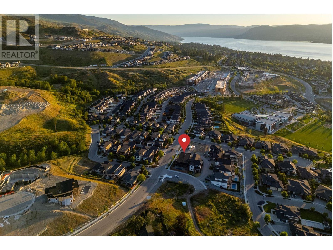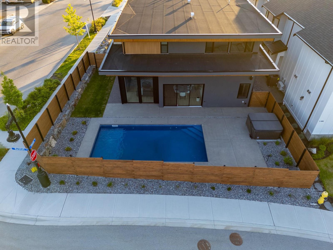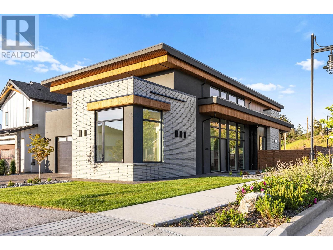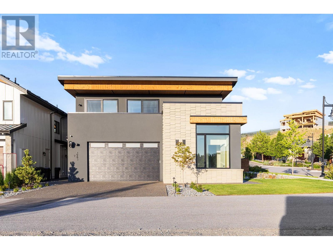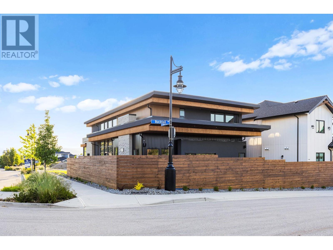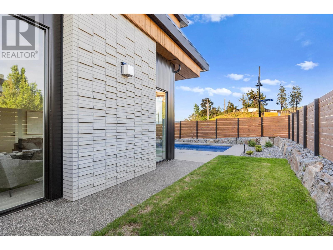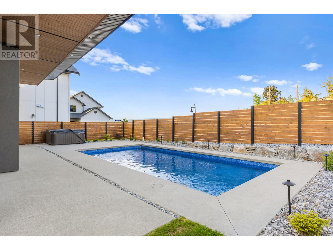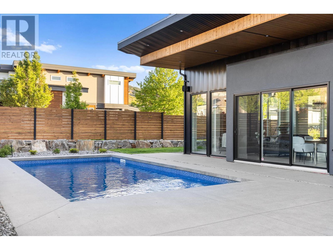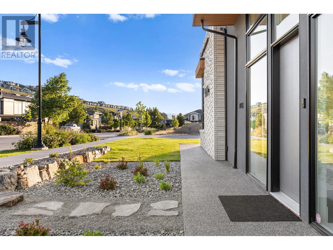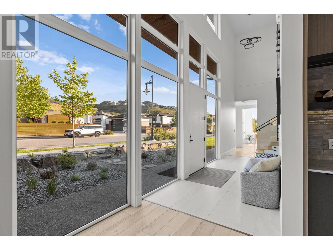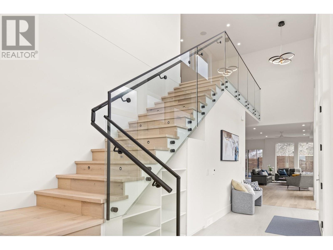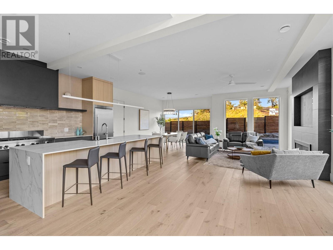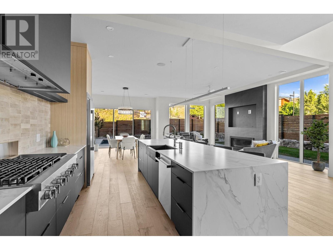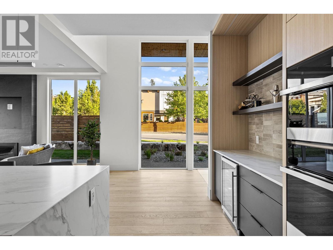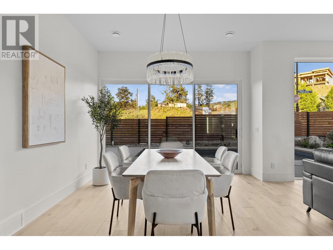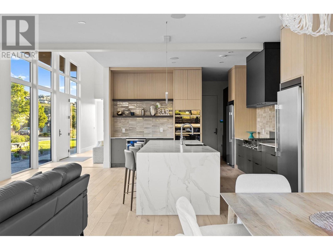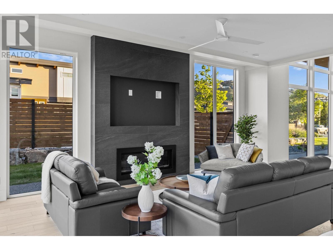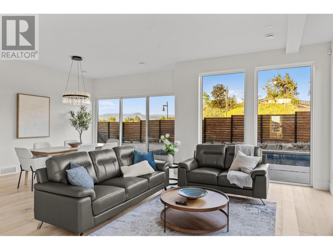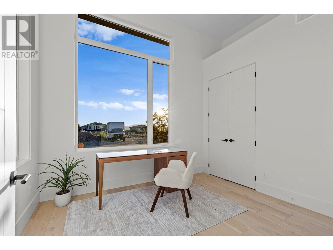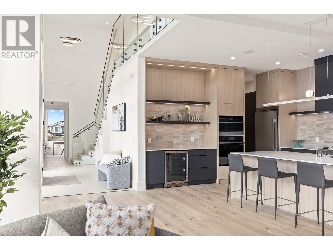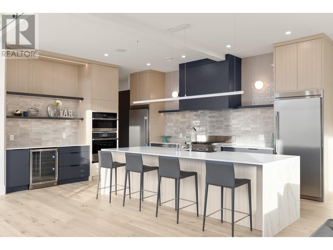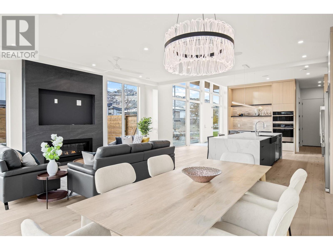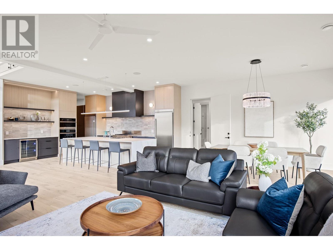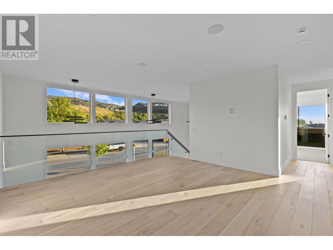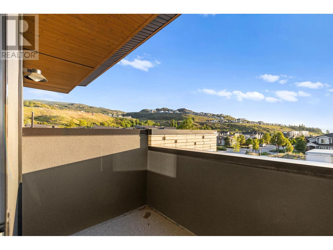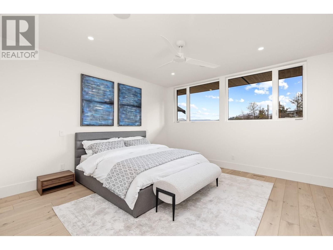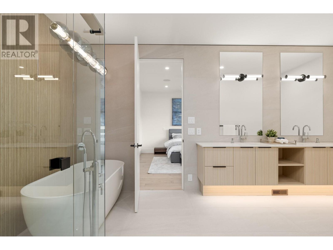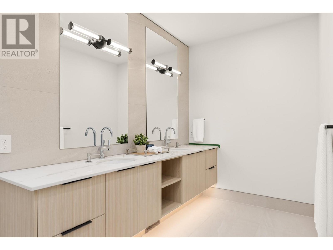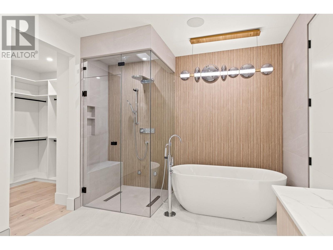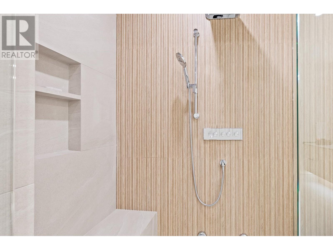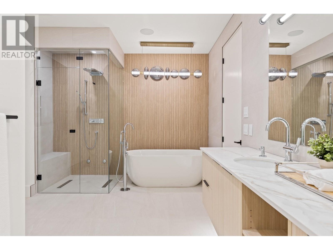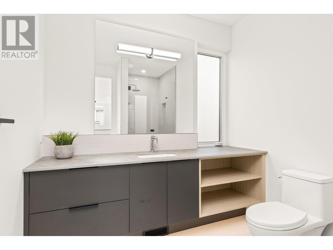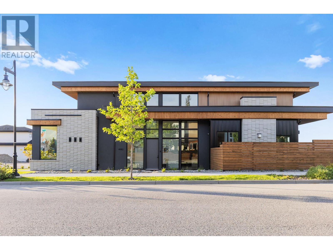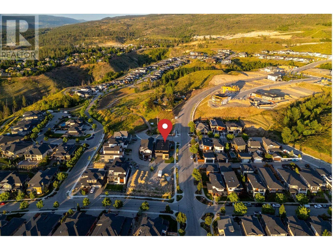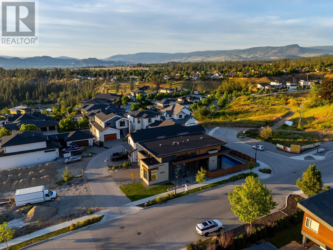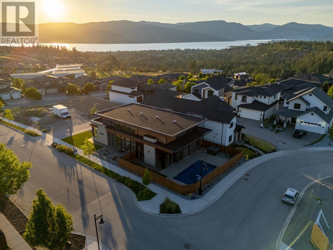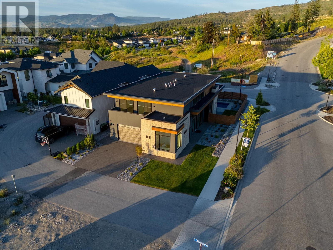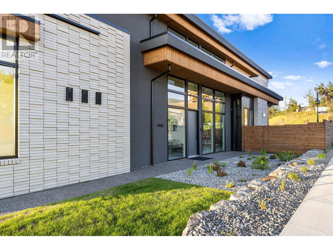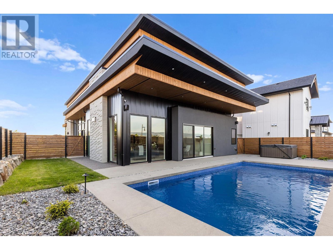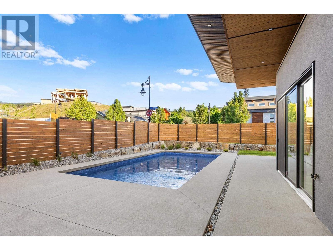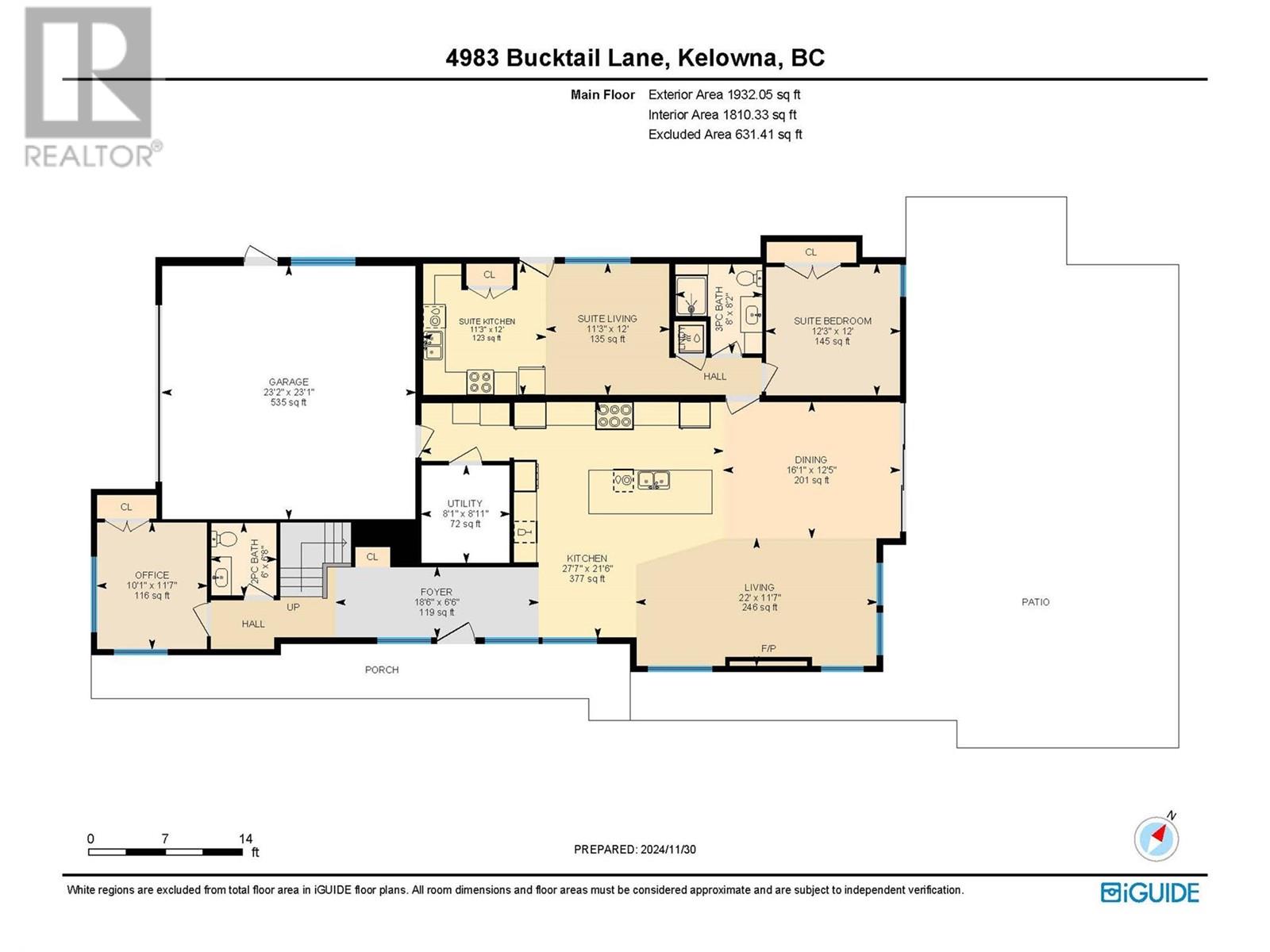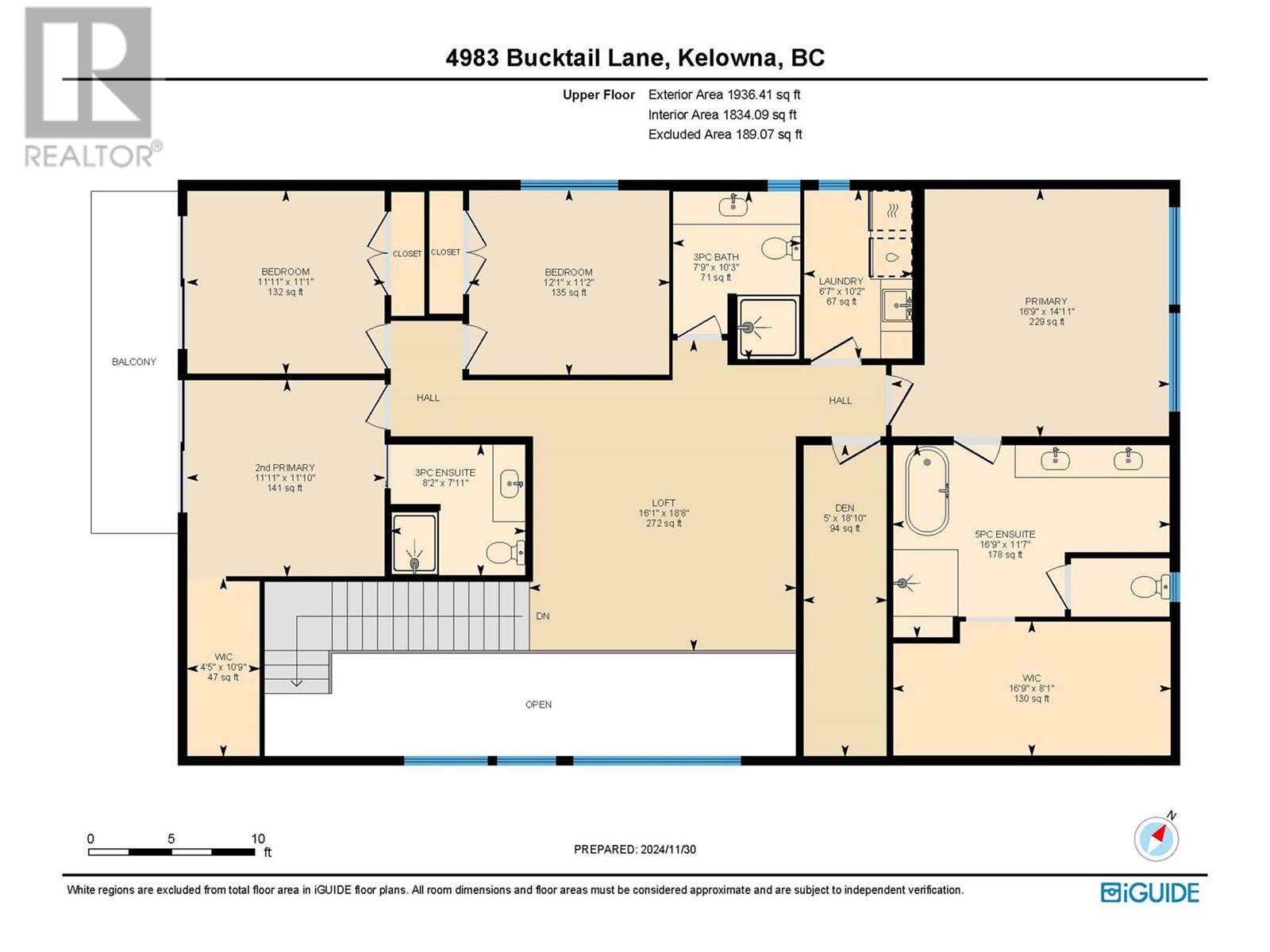Overview
Price
$1,948,000
Bedrooms
5
Bathrooms
5
Square Footage
3,868 sqft
About this House in Upper Mission
Brand new, high quality home with unique modern architecture, luxurious finishes, inground pool, hot tub and even a one bedroom legal suite! Open-concept main floor designer kitchen features oversized island with sleek Deckton porcelain counters, bar area, full-sized fridge/freezer, gas cooktop, built-in oven and oversized floor to ceiling windows that fill the home with natural light. Upstairs offers 4 spacious bedrooms, along with a versatile loft and flex space perfect f…or a playroom, study, or additional storage. The primary suite is a private retreat, boasting a steam shower and an oversized walk-in closet. A second primary-style bedroom has its own ensuite and shared balcony, to provide added comfort for family or guests. A bright den/office on the main floor provides an ideal workspace. The property also includes a self-contained one-bedroom legal suite, ideal for extended family, guests, or rental income. Navien on-demand hot water system, Sonos sound system and built-in wall vacuums enhance everyday living. The backyard is surprisingly private with its fenced yard around your private oasis - a sparkling 14x28 saltwater pool and hot tub, perfect for relaxation or entertaining. Best of all you are walking distance to the new middle school and shopping centre! Click VIRTUAL TOUR link for a 3D walkthrough, all photos, video and downloadable floorplans. (id:14735)
Listed by Coldwell Banker Horizon Realty.
Brand new, high quality home with unique modern architecture, luxurious finishes, inground pool, hot tub and even a one bedroom legal suite! Open-concept main floor designer kitchen features oversized island with sleek Deckton porcelain counters, bar area, full-sized fridge/freezer, gas cooktop, built-in oven and oversized floor to ceiling windows that fill the home with natural light. Upstairs offers 4 spacious bedrooms, along with a versatile loft and flex space perfect for a playroom, study, or additional storage. The primary suite is a private retreat, boasting a steam shower and an oversized walk-in closet. A second primary-style bedroom has its own ensuite and shared balcony, to provide added comfort for family or guests. A bright den/office on the main floor provides an ideal workspace. The property also includes a self-contained one-bedroom legal suite, ideal for extended family, guests, or rental income. Navien on-demand hot water system, Sonos sound system and built-in wall vacuums enhance everyday living. The backyard is surprisingly private with its fenced yard around your private oasis - a sparkling 14x28 saltwater pool and hot tub, perfect for relaxation or entertaining. Best of all you are walking distance to the new middle school and shopping centre! Click VIRTUAL TOUR link for a 3D walkthrough, all photos, video and downloadable floorplans. (id:14735)
Listed by Coldwell Banker Horizon Realty.
 Brought to you by your friendly REALTORS® through the MLS® System and OMREB (Okanagan Mainland Real Estate Board), courtesy of Gary Judge for your convenience.
Brought to you by your friendly REALTORS® through the MLS® System and OMREB (Okanagan Mainland Real Estate Board), courtesy of Gary Judge for your convenience.
The information contained on this site is based in whole or in part on information that is provided by members of The Canadian Real Estate Association, who are responsible for its accuracy. CREA reproduces and distributes this information as a service for its members and assumes no responsibility for its accuracy.
More Details
- MLS®: 10349663
- Bedrooms: 5
- Bathrooms: 5
- Type: House
- Square Feet: 3,868 sqft
- Lot Size: 0 acres
- Full Baths: 5
- Half Baths: 0
- Parking: 2 (Attached Garage)
- Fireplaces: 1 Gas
- Balcony/Patio: Balcony
- View: Mountain view
- Storeys: 2 storeys
- Year Built: 2023
Rooms And Dimensions
- Laundry room: 10'2'' x 6'7''
- Loft: 18'8'' x 16'1''
- 3pc Bathroom: 10'3'' x 7'9''
- Den: 18'10'' x 5'
- Bedroom: 11'2'' x 12'1''
- Bedroom: 11
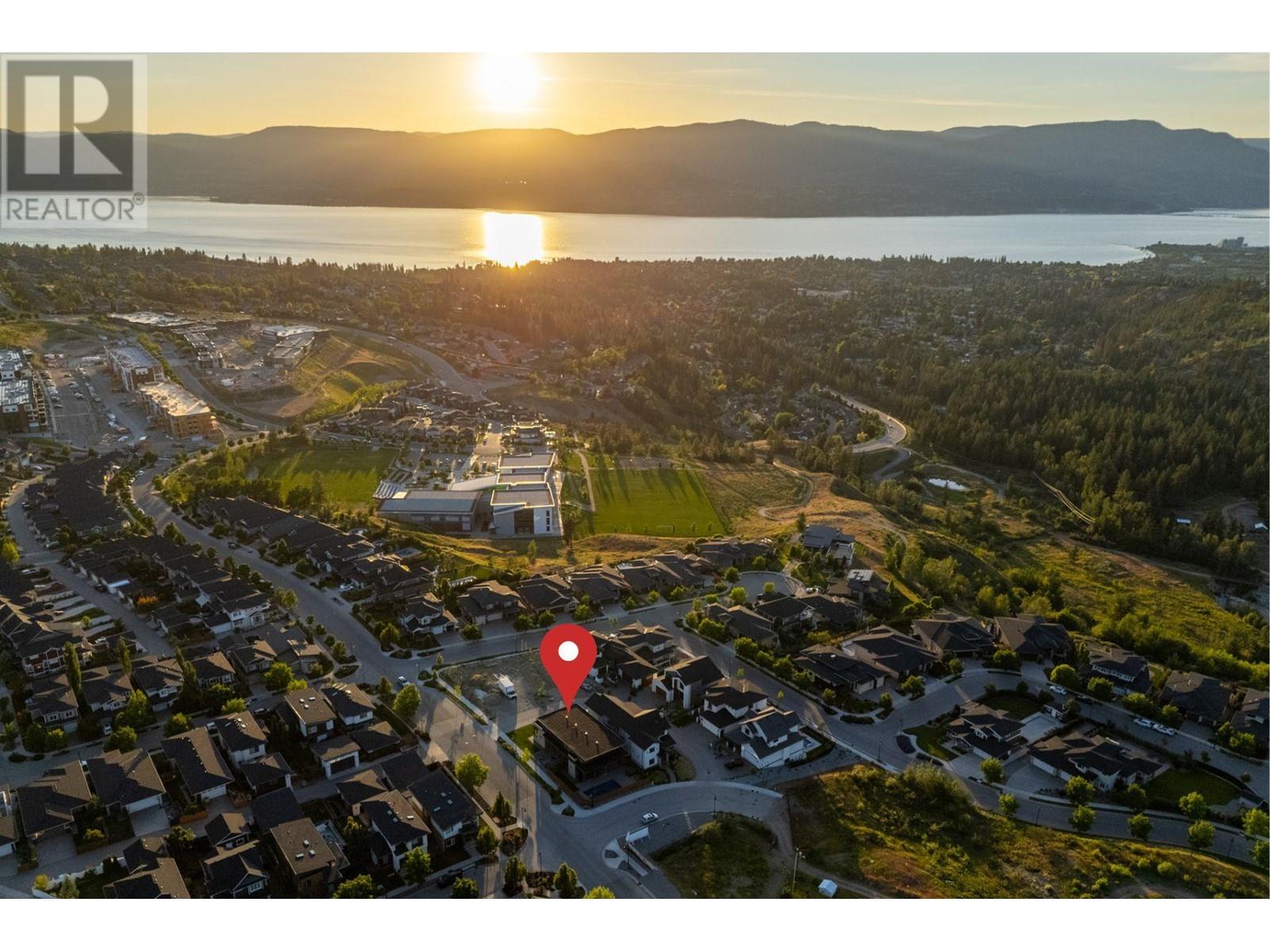
Get in touch with JUDGE Team
250.899.3101Location and Amenities
Amenities Near 4983 Bucktail Lane
Upper Mission, Kelowna
Here is a brief summary of some amenities close to this listing (4983 Bucktail Lane, Upper Mission, Kelowna), such as schools, parks & recreation centres and public transit.
This 3rd party neighbourhood widget is powered by HoodQ, and the accuracy is not guaranteed. Nearby amenities are subject to changes and closures. Buyer to verify all details.



