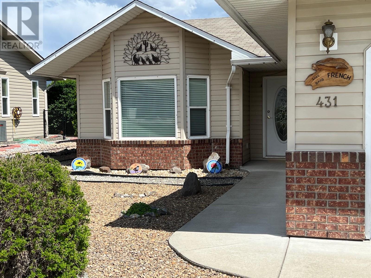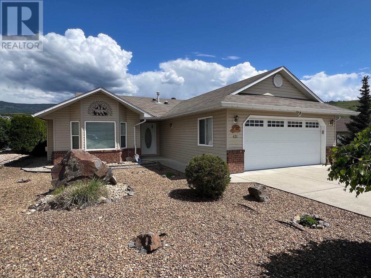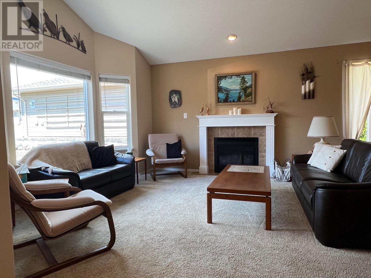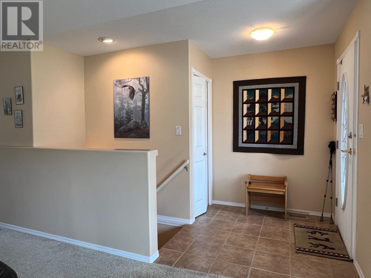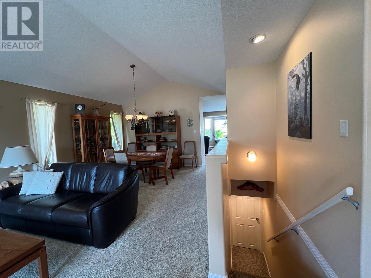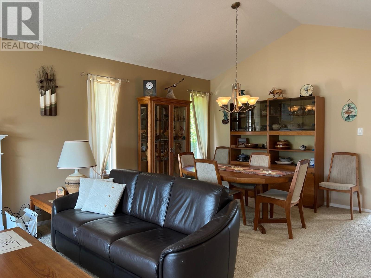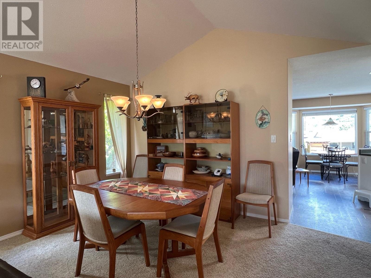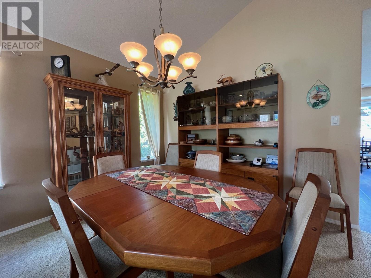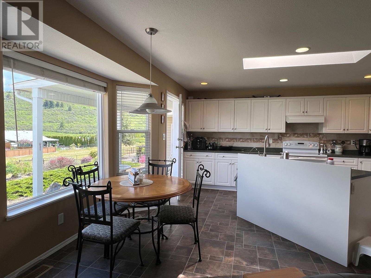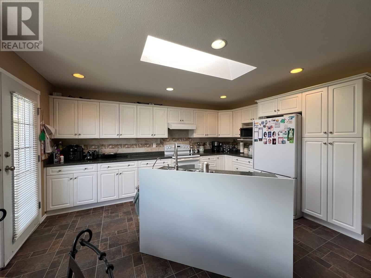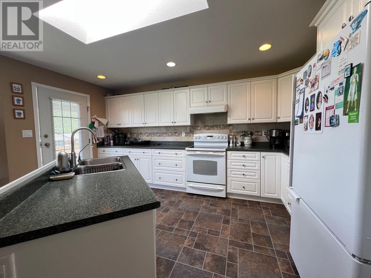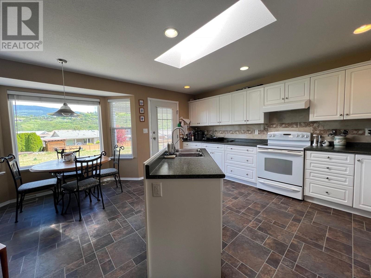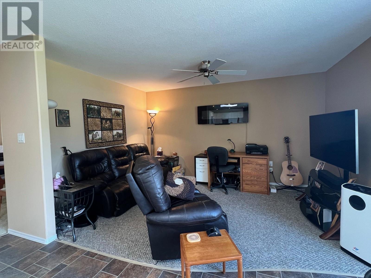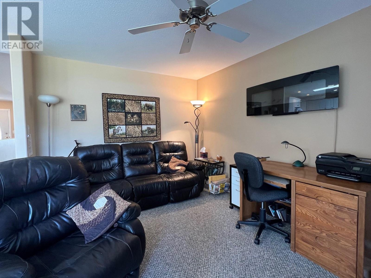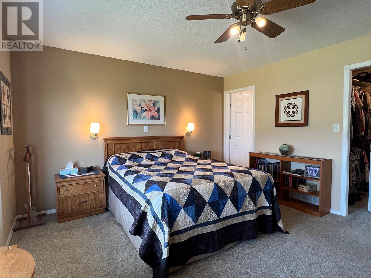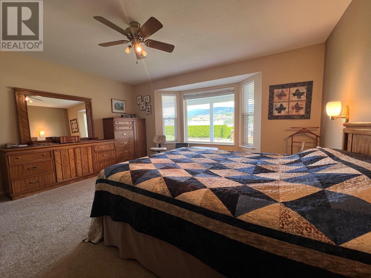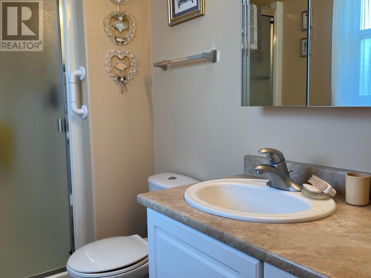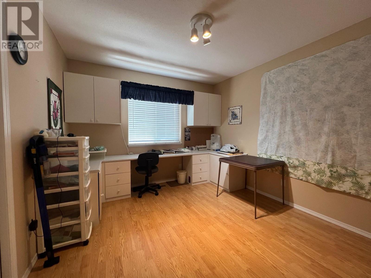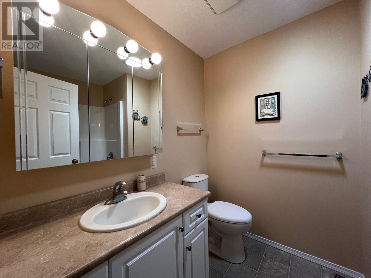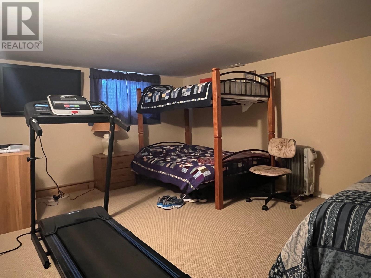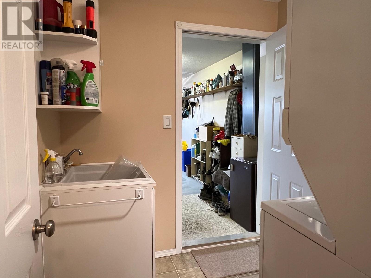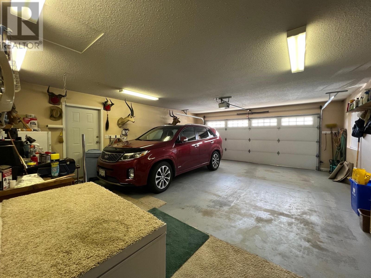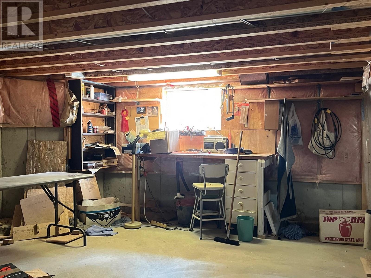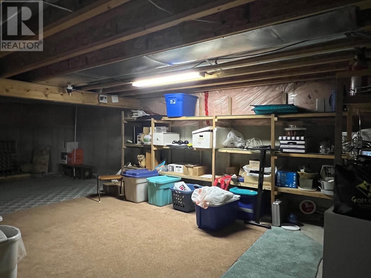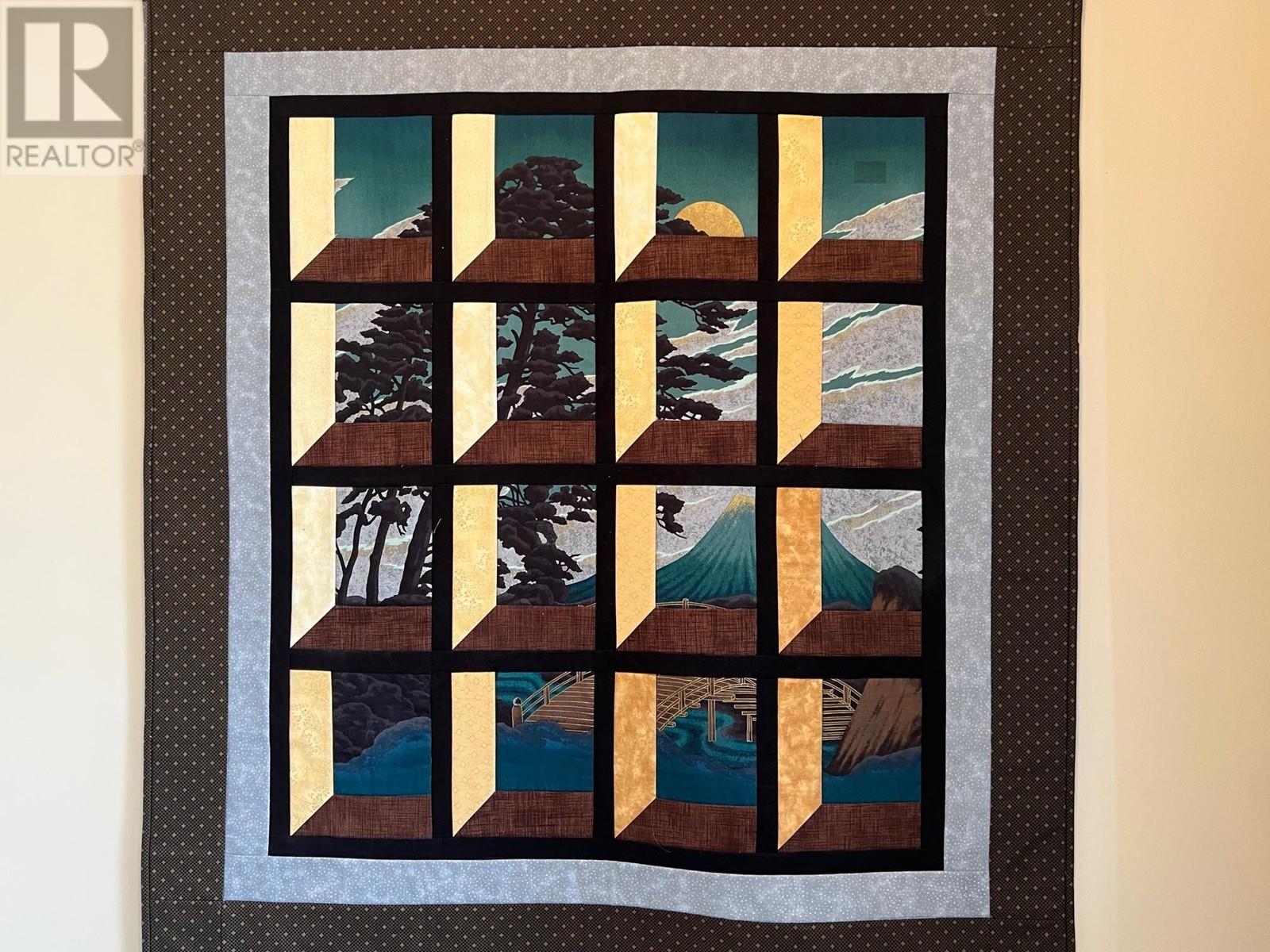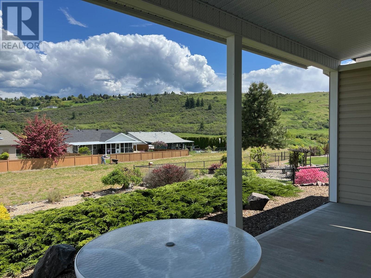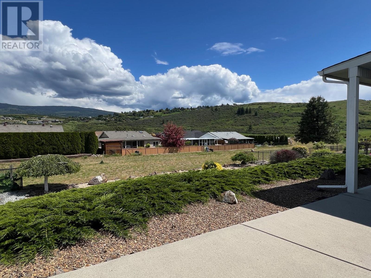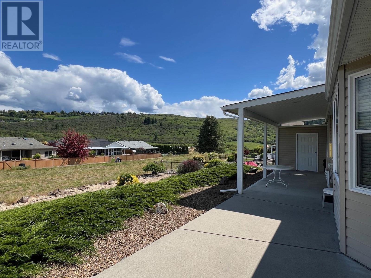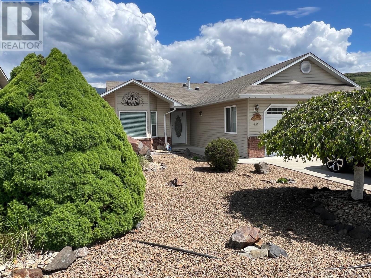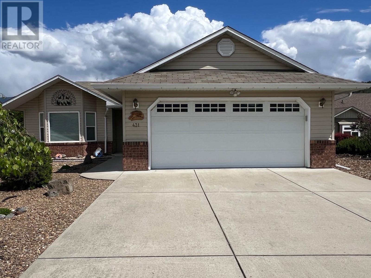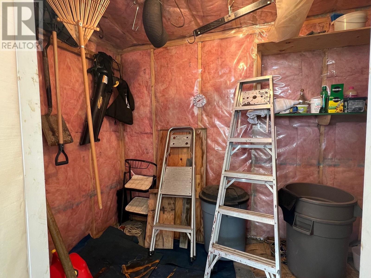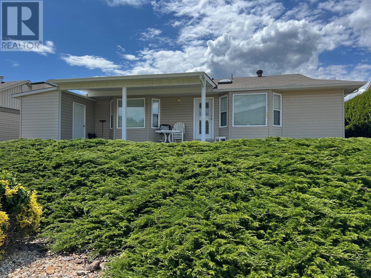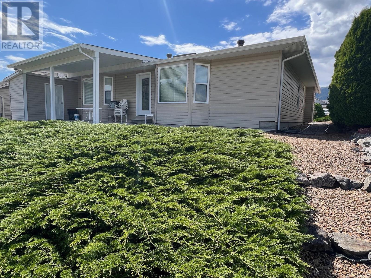Overview
Price
$618,000
Bedrooms
3
Bathrooms
2
Square Footage
1,820 sqft
About this House in Swan Lake West
Welcome to a well kept and inviting home with a view in beautiful Desert Cove Estates. Full length covered back patio makes for very enjoyable outdoor living. 3 Bed 2 Bath with a walk down basement which offers 2 windows to let in natural light and fresh air with a workshop area where you can get creative. Laundry on main floor and walk in closet complete the essentials important for easy living. The large garage (20x24) is a fantastic bonus! Desert Coves offers a community h…all with pool, hot tub, billiards & workout & craft rooms, full kitchen AND a full event and exercise schedule to be enjoyed. It’s a very friendly community to be a part of in the beautiful Okanagan. (id:14735)
Listed by Canada Flex Realty Group.
Welcome to a well kept and inviting home with a view in beautiful Desert Cove Estates. Full length covered back patio makes for very enjoyable outdoor living. 3 Bed 2 Bath with a walk down basement which offers 2 windows to let in natural light and fresh air with a workshop area where you can get creative. Laundry on main floor and walk in closet complete the essentials important for easy living. The large garage (20x24) is a fantastic bonus! Desert Coves offers a community hall with pool, hot tub, billiards & workout & craft rooms, full kitchen AND a full event and exercise schedule to be enjoyed. It’s a very friendly community to be a part of in the beautiful Okanagan. (id:14735)
Listed by Canada Flex Realty Group.
 Brought to you by your friendly REALTORS® through the MLS® System and OMREB (Okanagan Mainland Real Estate Board), courtesy of Gary Judge for your convenience.
Brought to you by your friendly REALTORS® through the MLS® System and OMREB (Okanagan Mainland Real Estate Board), courtesy of Gary Judge for your convenience.
The information contained on this site is based in whole or in part on information that is provided by members of The Canadian Real Estate Association, who are responsible for its accuracy. CREA reproduces and distributes this information as a service for its members and assumes no responsibility for its accuracy.
More Details
- MLS®: 10349621
- Bedrooms: 3
- Bathrooms: 2
- Type: House
- Square Feet: 1,820 sqft
- Lot Size: 0 acres
- Full Baths: 2
- Half Baths: 0
- Parking: 2 (, Attached Garage)
- Fireplaces: 1 Gas
- View: Mountain view
- Storeys: 1 storeys
- Year Built: 2005
Rooms And Dimensions
- Bedroom: 15' x 10'
- Family room: 14' x 10'
- Other: 20' x 24'
- 4pc Bathroom: 8' x 6'
- Bedroom: 11' x 10'
- 3pc Ensuite bath: 6' x
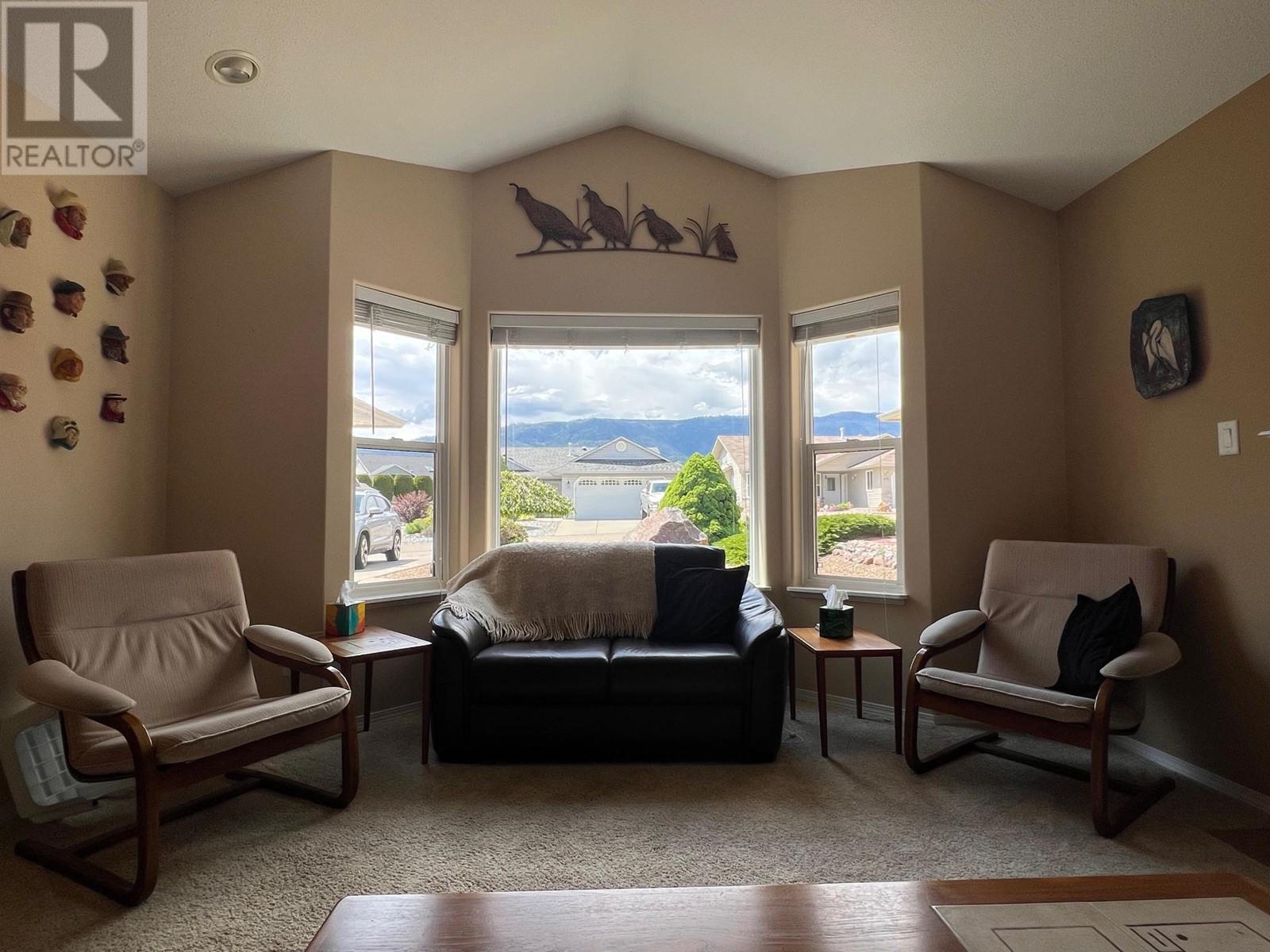
Get in touch with JUDGE Team
250.899.3101Location and Amenities
Amenities Near 431 4 Street
Swan Lake West, Vernon
Here is a brief summary of some amenities close to this listing (431 4 Street, Swan Lake West, Vernon), such as schools, parks & recreation centres and public transit.
This 3rd party neighbourhood widget is powered by HoodQ, and the accuracy is not guaranteed. Nearby amenities are subject to changes and closures. Buyer to verify all details.



