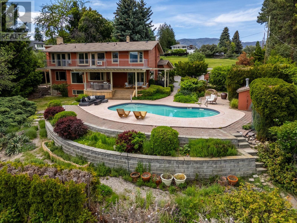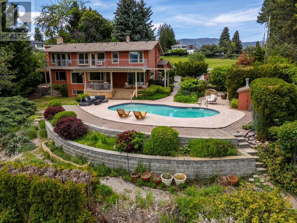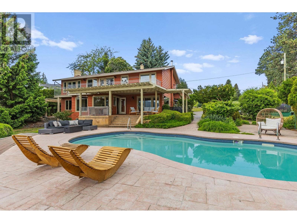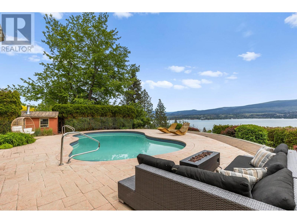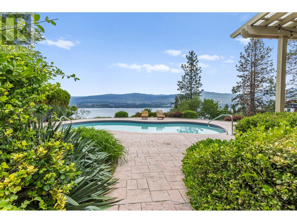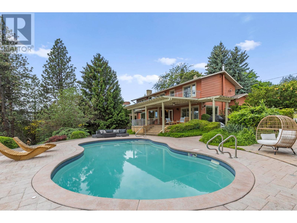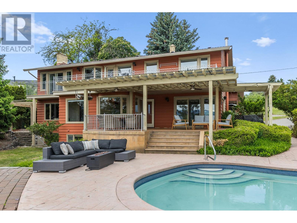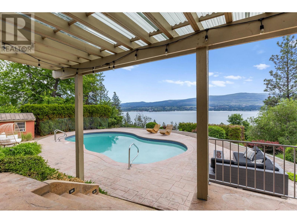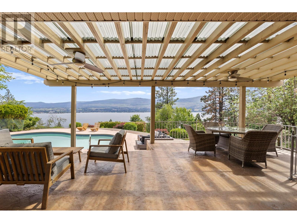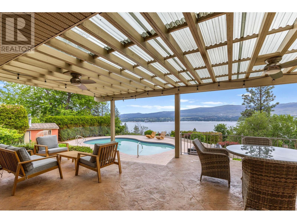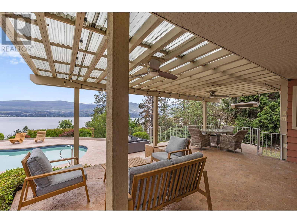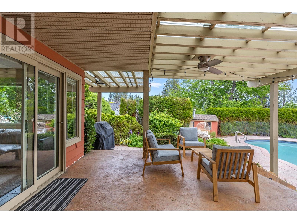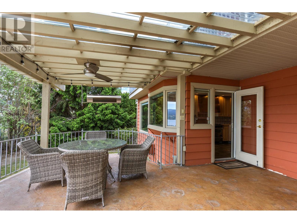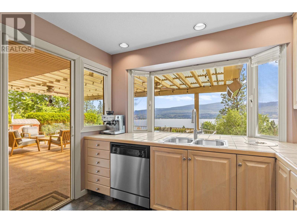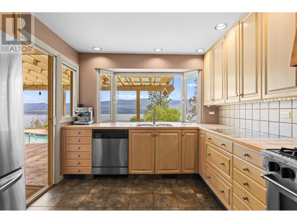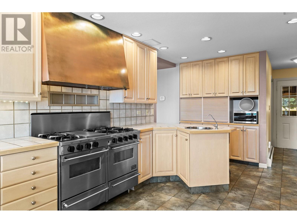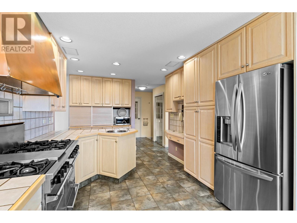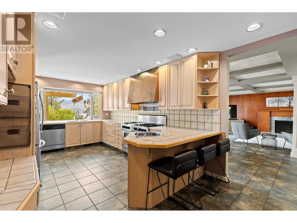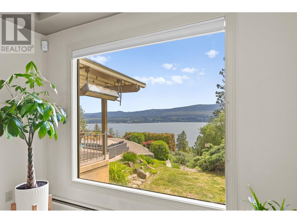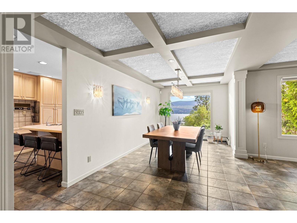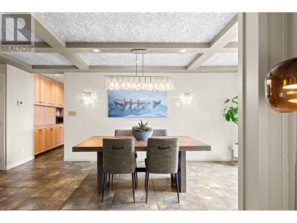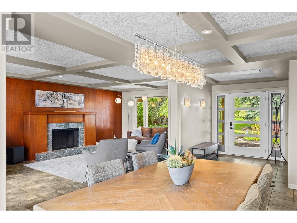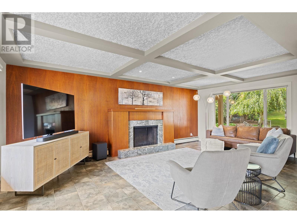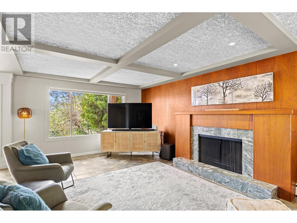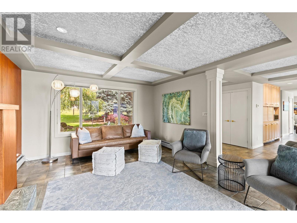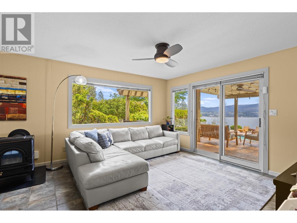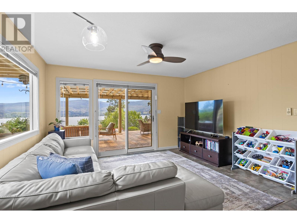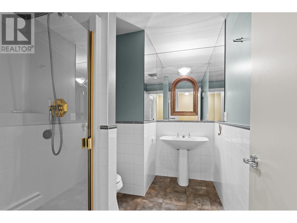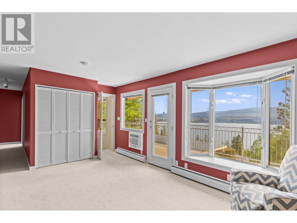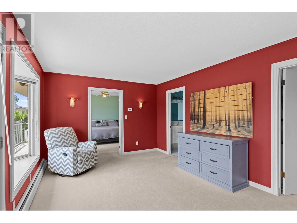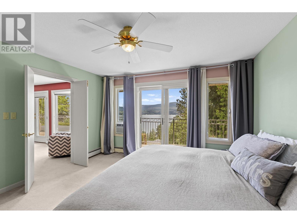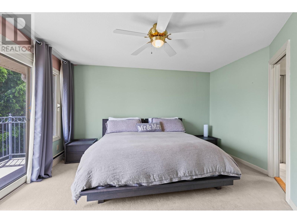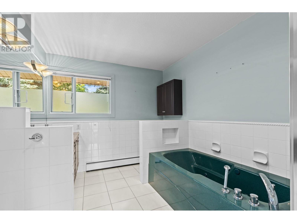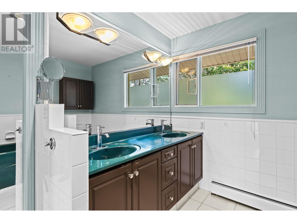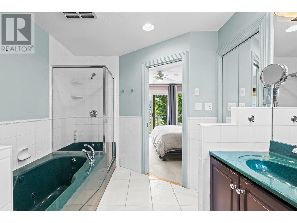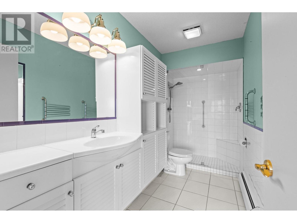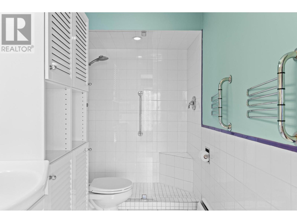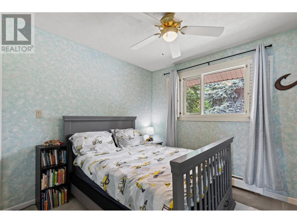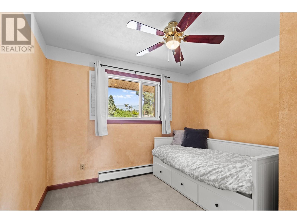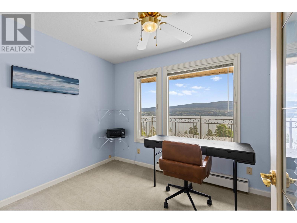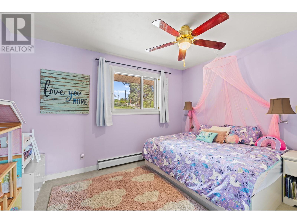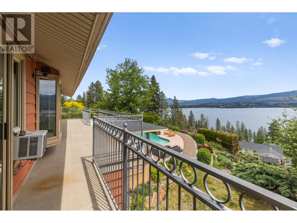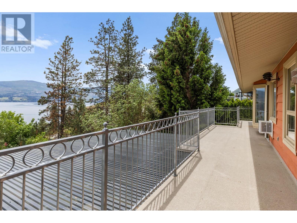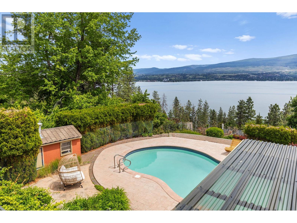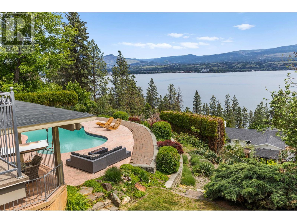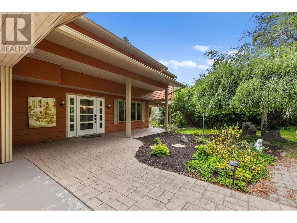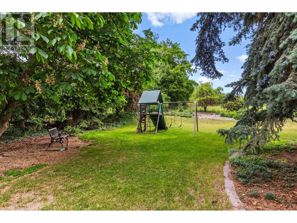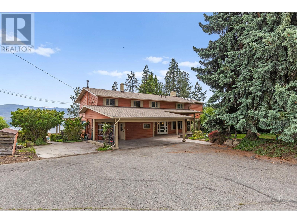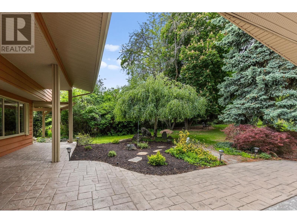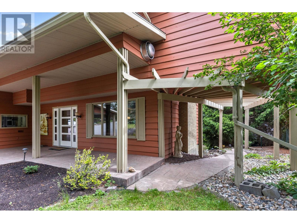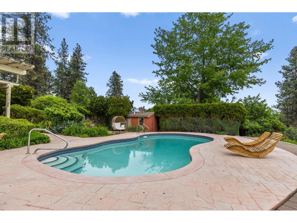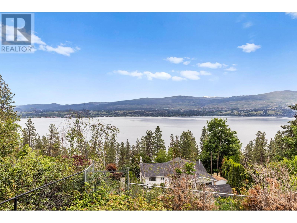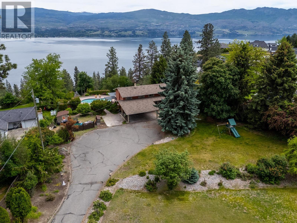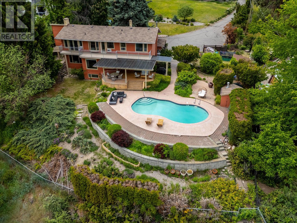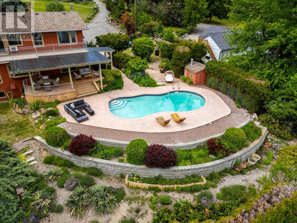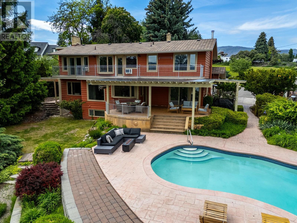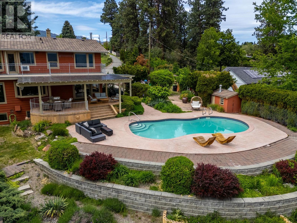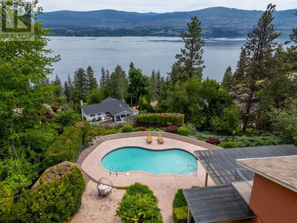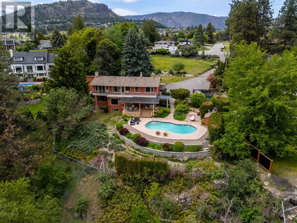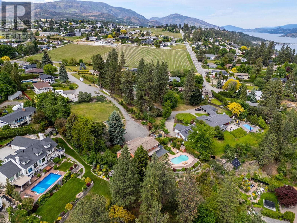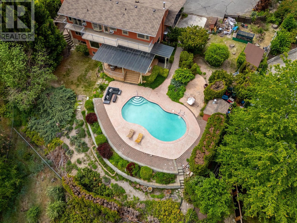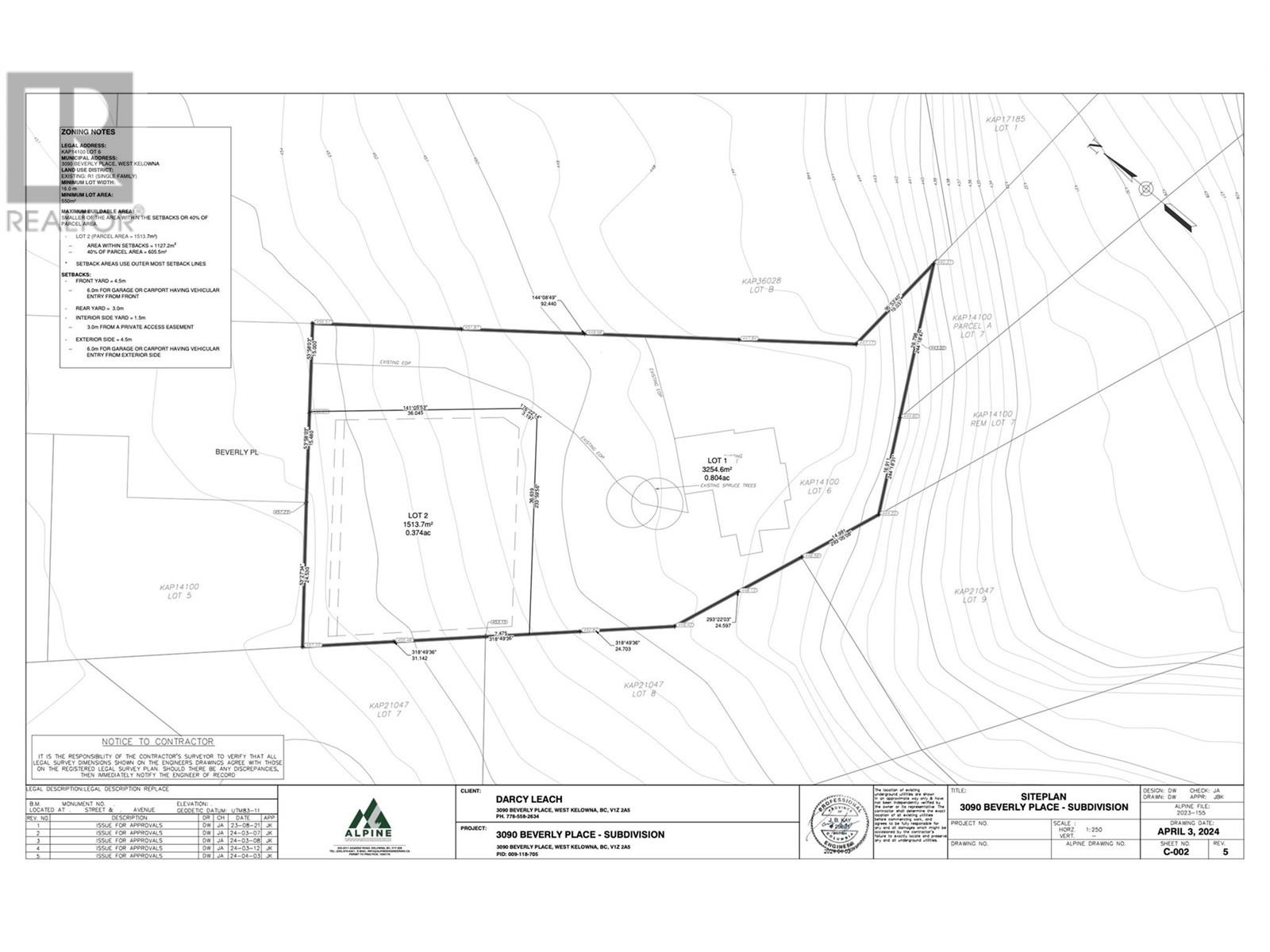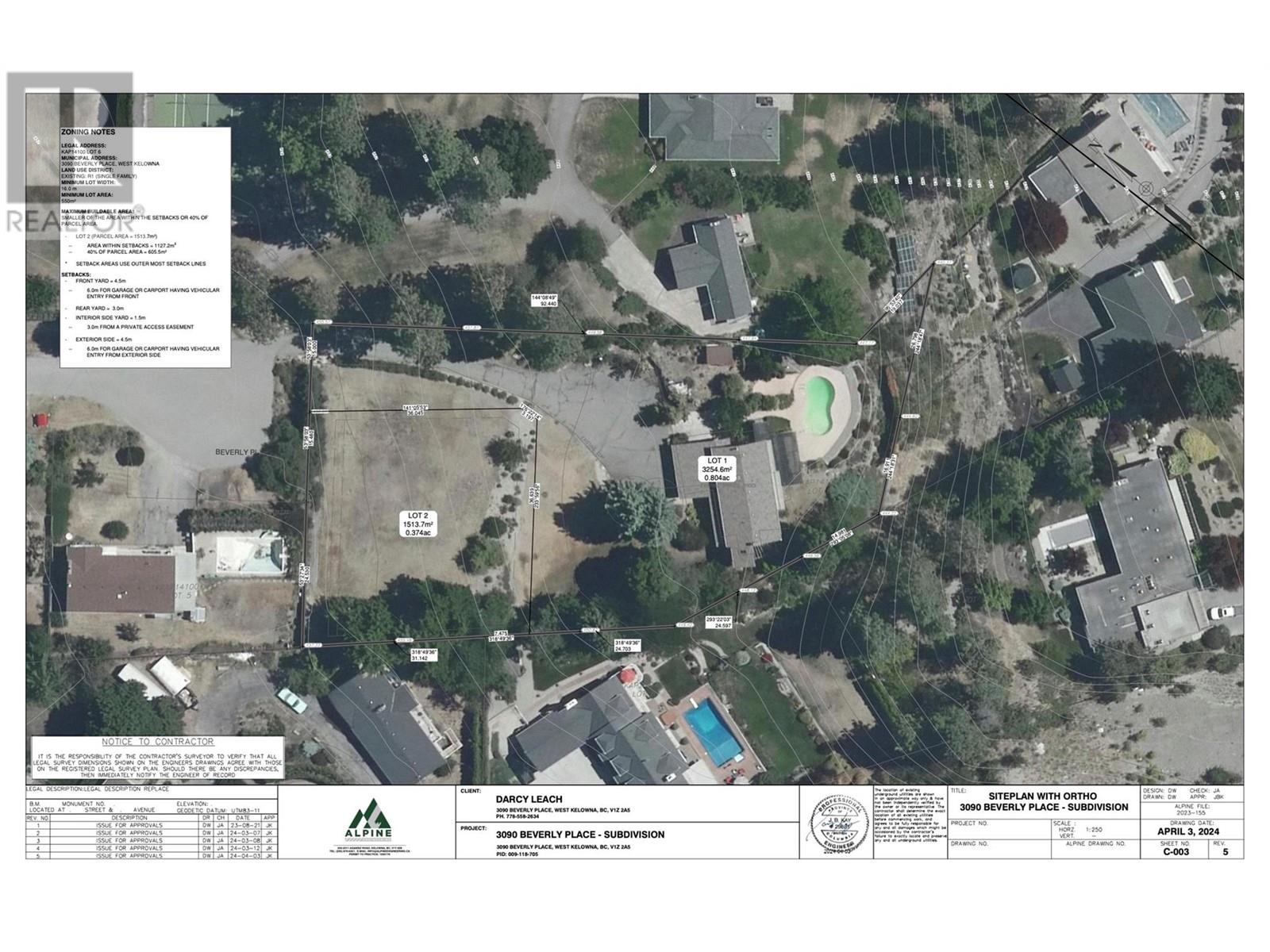Overview
Price
$1,790,000
Bedrooms
5
Bathrooms
4
Square Footage
3,841 sqft
About this House in Lakeview Heights
Rare Find! Lakeview home on .81 Acres in the heart of West Kelowna. Nestled among vineyards and steps from award-winning wineries, this spacious 4-bed home offers stunning Okanagan Lake views and privacy—just minutes from the Westside Wine Trail. The main level features a living room, family room, dining area, and kitchen with stainless steel appliances and a 6-burner gas range. Enjoy stunning lake views from every main-level room, along with access to a lake view patio off… the family room and a wrap-around porch off the living room. Upstairs, you\'ll find four spacious bedrooms, including a lake view primary suite with an ensuite bath, bonus area and laundry. A large second-story patio runs the full length of the home, offering panoramic views of the lake and surrounding mountains. The basement adds a rec room, living area, and ample storage. Outside, the backyard is a showstopper with stamped concrete and paver pathways, a heated saltwater pool, and a covered patio with radiant overhead heating—ideal for enjoying warm Okanagan summers. Additional features include a carport with room for multiple vehicles and extra parking for RVs, boats, or recreational toys. Walking distance to the lake and Kalamoir Park. Only 10 minutes to downtown Kelowna—the first highway exit gives bridge access with no traffic lights. The lot is part of a proposed subdivision, creating a lot between the road and the house. The seller will cover subdivision costs. (id:14735)
Listed by Coldwell Banker Horizon Realty.
Rare Find! Lakeview home on .81 Acres in the heart of West Kelowna. Nestled among vineyards and steps from award-winning wineries, this spacious 4-bed home offers stunning Okanagan Lake views and privacy—just minutes from the Westside Wine Trail. The main level features a living room, family room, dining area, and kitchen with stainless steel appliances and a 6-burner gas range. Enjoy stunning lake views from every main-level room, along with access to a lake view patio off the family room and a wrap-around porch off the living room. Upstairs, you\'ll find four spacious bedrooms, including a lake view primary suite with an ensuite bath, bonus area and laundry. A large second-story patio runs the full length of the home, offering panoramic views of the lake and surrounding mountains. The basement adds a rec room, living area, and ample storage. Outside, the backyard is a showstopper with stamped concrete and paver pathways, a heated saltwater pool, and a covered patio with radiant overhead heating—ideal for enjoying warm Okanagan summers. Additional features include a carport with room for multiple vehicles and extra parking for RVs, boats, or recreational toys. Walking distance to the lake and Kalamoir Park. Only 10 minutes to downtown Kelowna—the first highway exit gives bridge access with no traffic lights. The lot is part of a proposed subdivision, creating a lot between the road and the house. The seller will cover subdivision costs. (id:14735)
Listed by Coldwell Banker Horizon Realty.
 Brought to you by your friendly REALTORS® through the MLS® System and OMREB (Okanagan Mainland Real Estate Board), courtesy of Gary Judge for your convenience.
Brought to you by your friendly REALTORS® through the MLS® System and OMREB (Okanagan Mainland Real Estate Board), courtesy of Gary Judge for your convenience.
The information contained on this site is based in whole or in part on information that is provided by members of The Canadian Real Estate Association, who are responsible for its accuracy. CREA reproduces and distributes this information as a service for its members and assumes no responsibility for its accuracy.
More Details
- MLS®: 10349598
- Bedrooms: 5
- Bathrooms: 4
- Type: House
- Square Feet: 3,841 sqft
- Lot Size: 1 acres
- Full Baths: 4
- Half Baths: 0
- Parking: 9 (, Other)
- Fireplaces: 3 Wood
- Balcony/Patio: Balcony
- View: City view, Lake view, Mountain view, Valley view
- Storeys: 2 storeys
- Year Built: 1970
Rooms And Dimensions
- Primary Bedroom: 13'10'' x 14'1''
- Bedroom: 8'11'' x 11'0''
- Other: 11'7'' x 16'6''
- Bedroom: 11'6'' x 9'4''
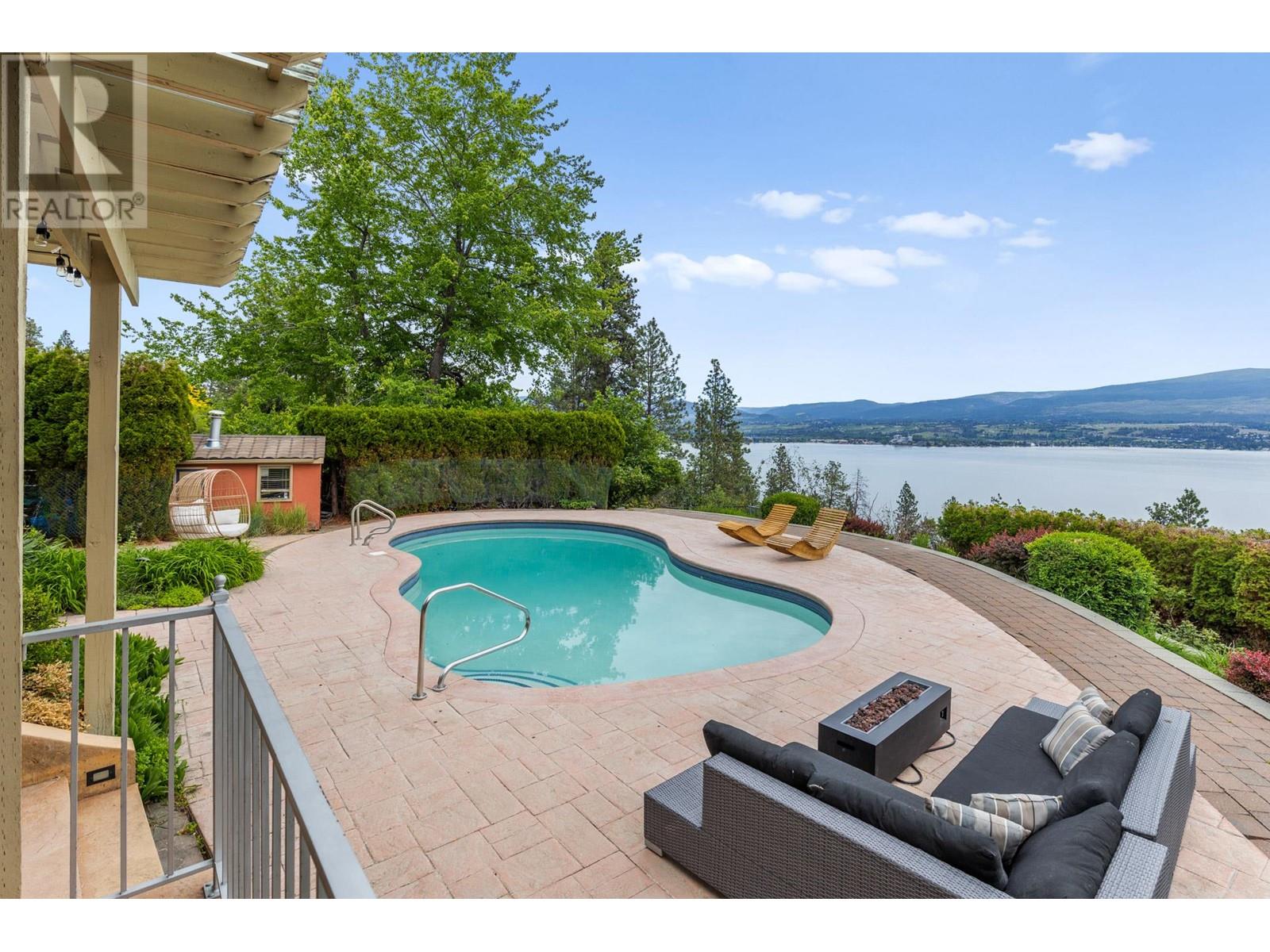
Get in touch with JUDGE Team
250.899.3101Location and Amenities
Amenities Near 1 - 3090 Proposed Lot Beverly Place
Lakeview Heights, West Kelowna
Here is a brief summary of some amenities close to this listing (1 - 3090 Proposed Lot Beverly Place, Lakeview Heights, West Kelowna), such as schools, parks & recreation centres and public transit.
This 3rd party neighbourhood widget is powered by HoodQ, and the accuracy is not guaranteed. Nearby amenities are subject to changes and closures. Buyer to verify all details.


