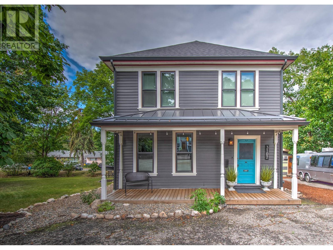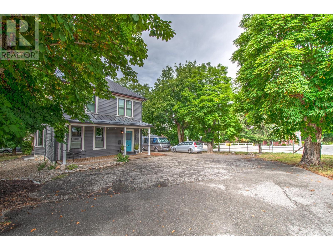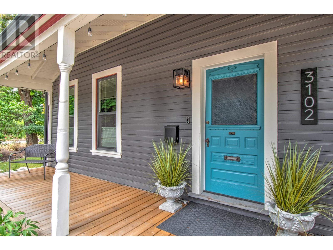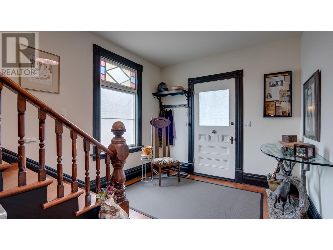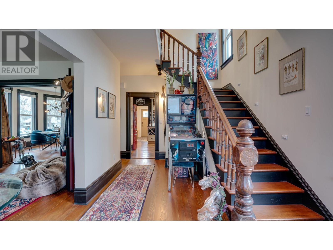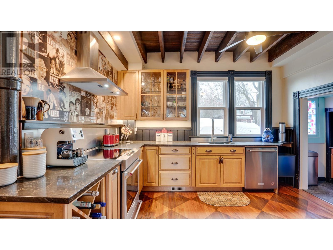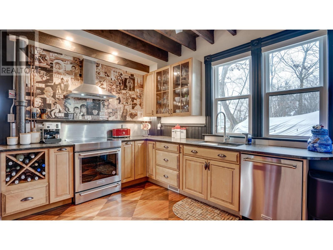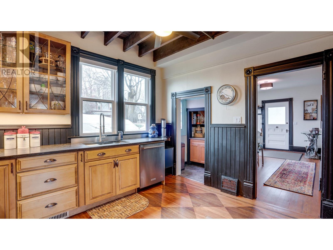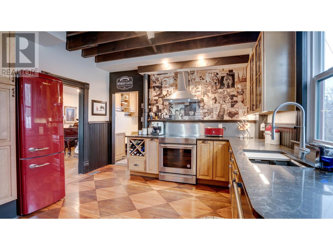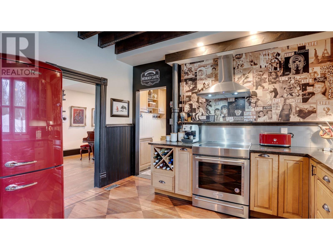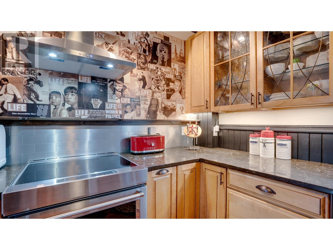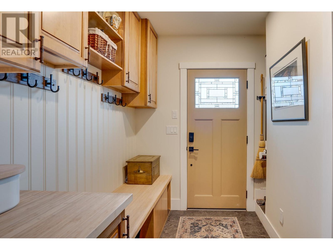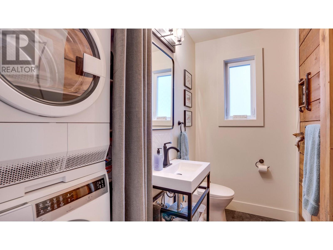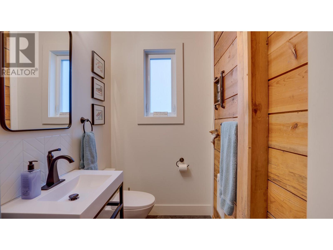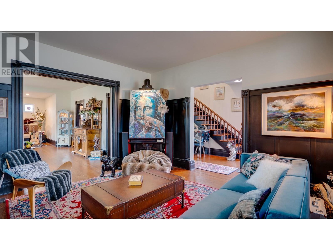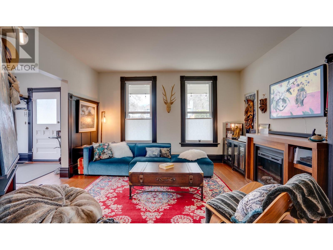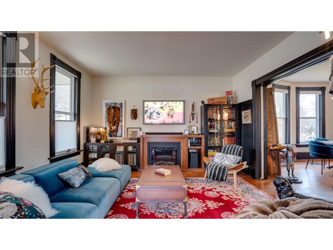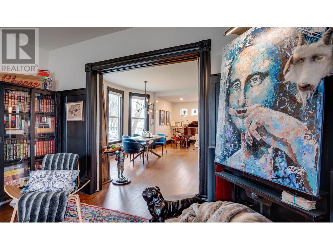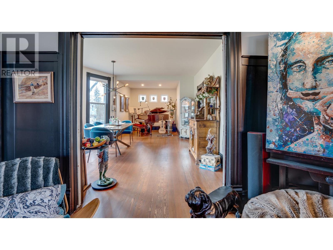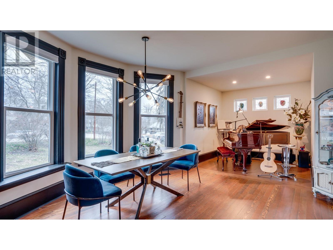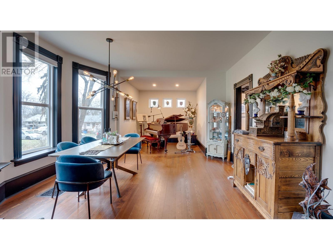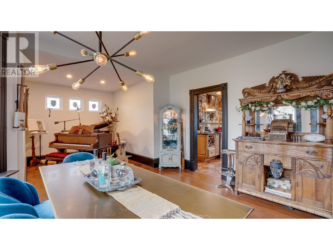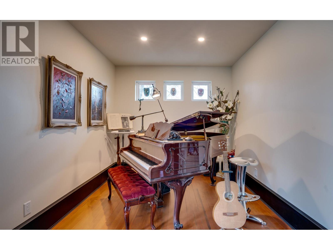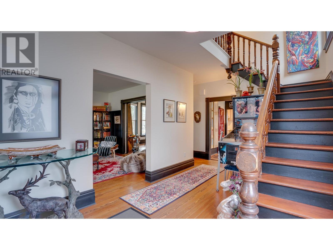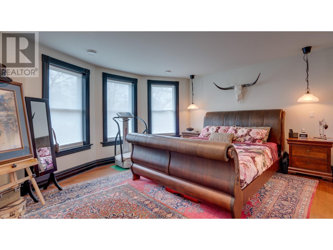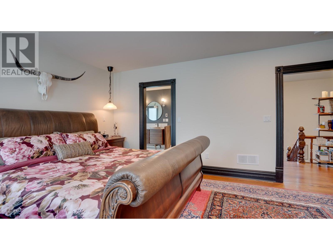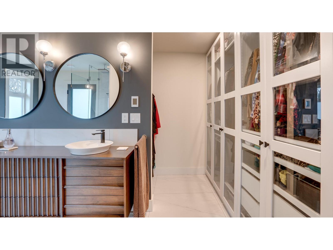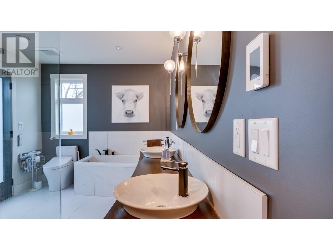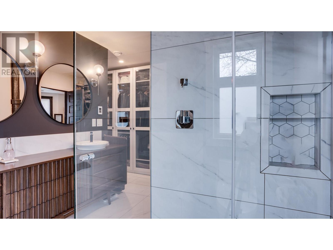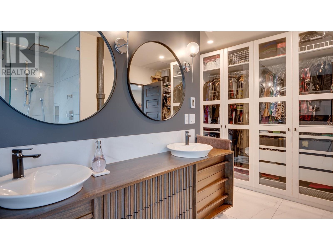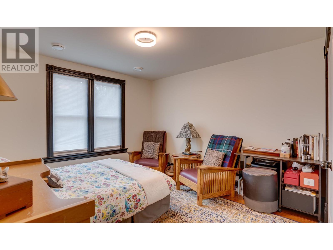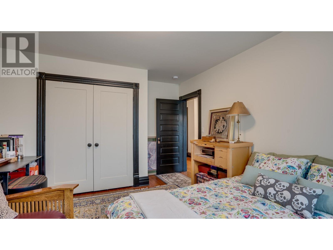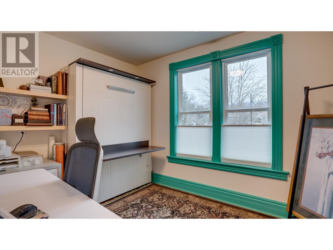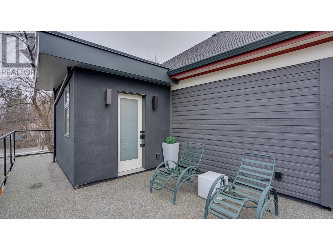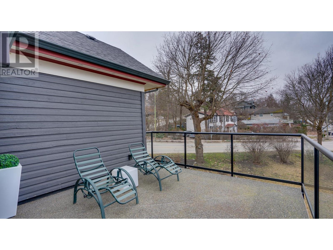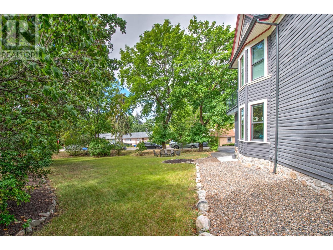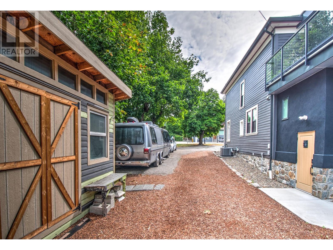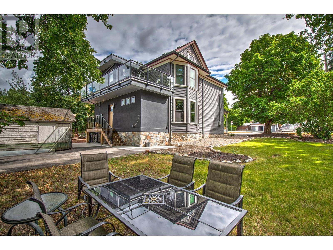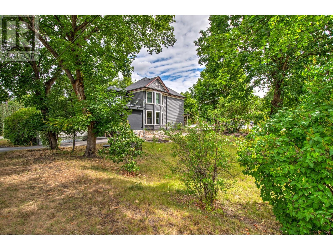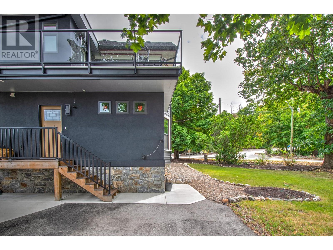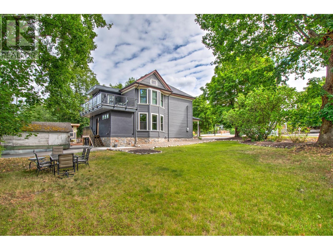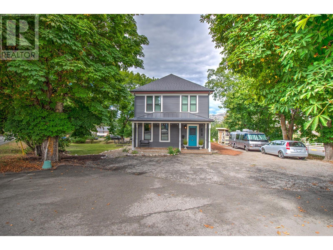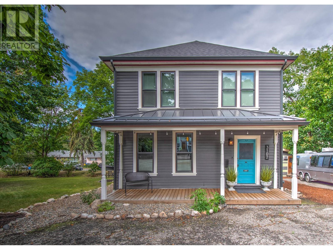Overview
Price
$1,049,000
Bedrooms
3
Bathrooms
3
Square Footage
1,949 sqft
About this House in East Hill
Historic Charm Meets Contemporary Living. Step into a perfect blend of past and present with this beautifully updated character home. While not formally listed on the heritage registry, the home radiates timeless appeal—from original hardwood floors and stained glass to intricately detailed trim, solid wood doors, and classic newel posts. A welcoming front porch leads into a spacious interior where soaring ceilings and traditional design elements pair effortlessly with mode…rn comforts. At the heart of the home is a stunning 2019 custom kitchen featuring solid maple cabinetry, open beam ceilings, and beautifully refinished original floors—a true showstopper for everyday living and entertaining. Upstairs, the primary suite is a private sanctuary, complete with a luxurious five-piece ensuite inspired by spa design. Extensive renovations completed in 2019 include a reinforced ICF foundation, a smartly designed addition, and major updates to plumbing, 200-amp electrical, HVAC, and air conditioning for worry-free comfort. Outdoors, enjoy two spacious lots adorned with mature trees and room for RV parking, complete with 30-amp service. With 2 titles and the property being recently rezoned Multi-Unit – Medium Scale, the property offers exciting development potential. With a 95 Walk Score, you’re just steps away from parks, schools, shops, and the local library. This is more than just a home—it’s a rare opportunity to own a piece of history reimagined for today’s lifestyle. (id:14735)
Listed by Coldwell Banker Executives Realty.
Historic Charm Meets Contemporary Living. Step into a perfect blend of past and present with this beautifully updated character home. While not formally listed on the heritage registry, the home radiates timeless appeal—from original hardwood floors and stained glass to intricately detailed trim, solid wood doors, and classic newel posts. A welcoming front porch leads into a spacious interior where soaring ceilings and traditional design elements pair effortlessly with modern comforts. At the heart of the home is a stunning 2019 custom kitchen featuring solid maple cabinetry, open beam ceilings, and beautifully refinished original floors—a true showstopper for everyday living and entertaining. Upstairs, the primary suite is a private sanctuary, complete with a luxurious five-piece ensuite inspired by spa design. Extensive renovations completed in 2019 include a reinforced ICF foundation, a smartly designed addition, and major updates to plumbing, 200-amp electrical, HVAC, and air conditioning for worry-free comfort. Outdoors, enjoy two spacious lots adorned with mature trees and room for RV parking, complete with 30-amp service. With 2 titles and the property being recently rezoned Multi-Unit – Medium Scale, the property offers exciting development potential. With a 95 Walk Score, you’re just steps away from parks, schools, shops, and the local library. This is more than just a home—it’s a rare opportunity to own a piece of history reimagined for today’s lifestyle. (id:14735)
Listed by Coldwell Banker Executives Realty.
 Brought to you by your friendly REALTORS® through the MLS® System and OMREB (Okanagan Mainland Real Estate Board), courtesy of Gary Judge for your convenience.
Brought to you by your friendly REALTORS® through the MLS® System and OMREB (Okanagan Mainland Real Estate Board), courtesy of Gary Judge for your convenience.
The information contained on this site is based in whole or in part on information that is provided by members of The Canadian Real Estate Association, who are responsible for its accuracy. CREA reproduces and distributes this information as a service for its members and assumes no responsibility for its accuracy.
More Details
- MLS®: 10349484
- Bedrooms: 3
- Bathrooms: 3
- Type: House
- Square Feet: 1,949 sqft
- Lot Size: 0 acres
- Full Baths: 3
- Half Baths: 0
- Parking: 2 (Additional Parking)
- Storeys: 3 storeys
- Year Built: 1901
- Construction: Stone, Insulated Concrete Forms
Rooms And Dimensions
- Other: 11'8'' x 7'6''
- 5pc Ensuite bath: 9'0'' x 8'10''
- 3pc Bathroom: 7'1'' x 4'4''
- Bedroom: 11'8'' x 9'4''

Get in touch with JUDGE Team
250.899.3101Location and Amenities
Amenities Near 3102 Pleasant Valley Road
East Hill, Vernon
Here is a brief summary of some amenities close to this listing (3102 Pleasant Valley Road, East Hill, Vernon), such as schools, parks & recreation centres and public transit.
This 3rd party neighbourhood widget is powered by HoodQ, and the accuracy is not guaranteed. Nearby amenities are subject to changes and closures. Buyer to verify all details.







