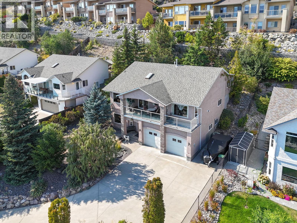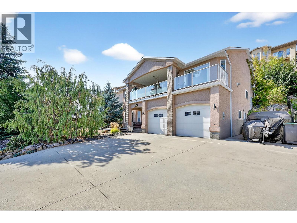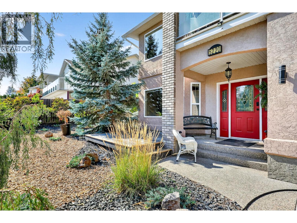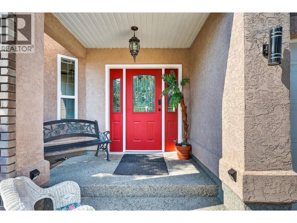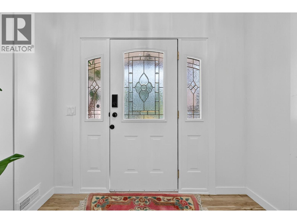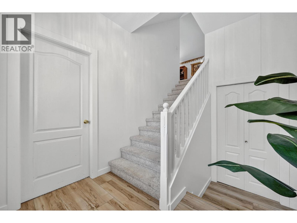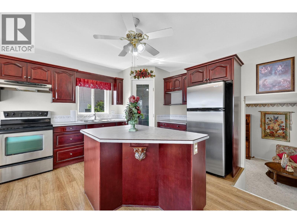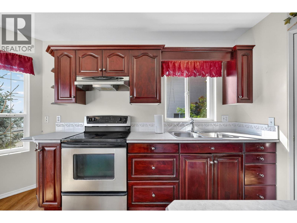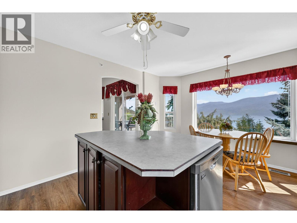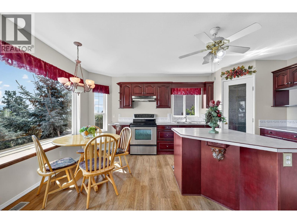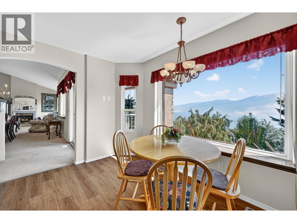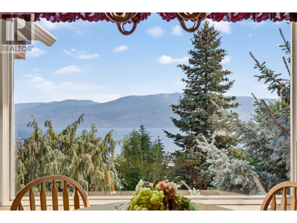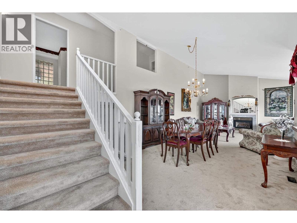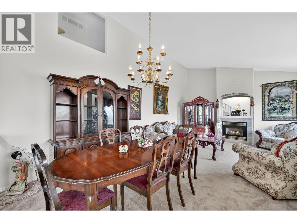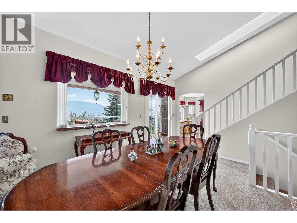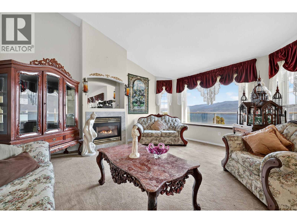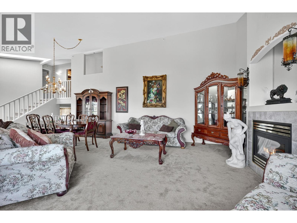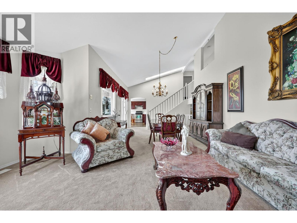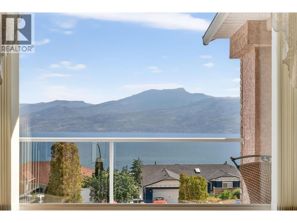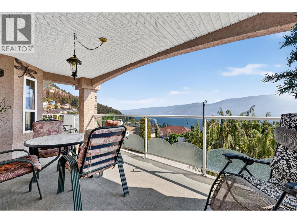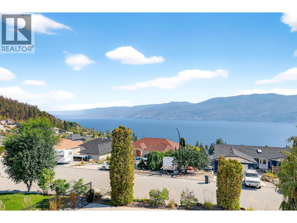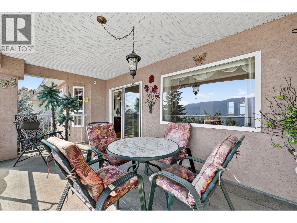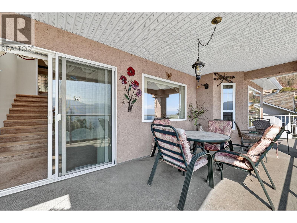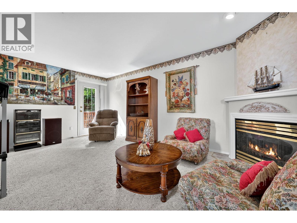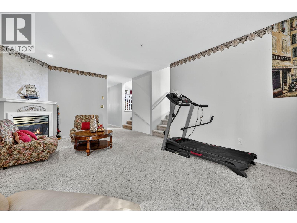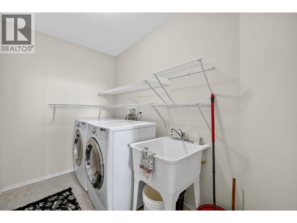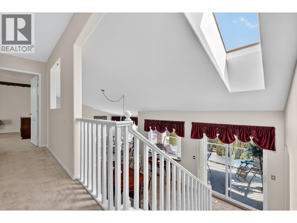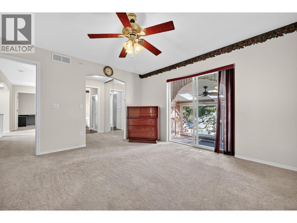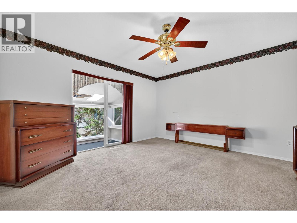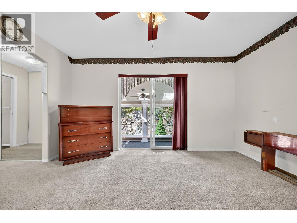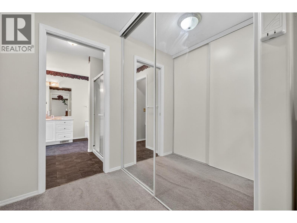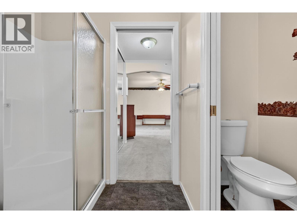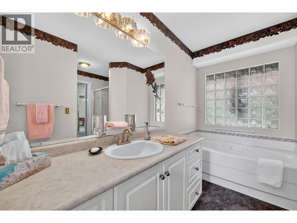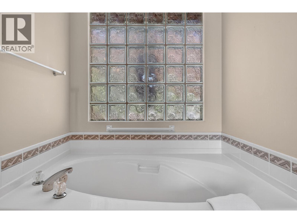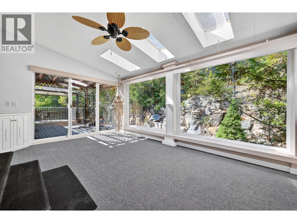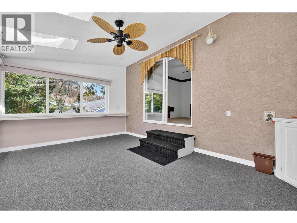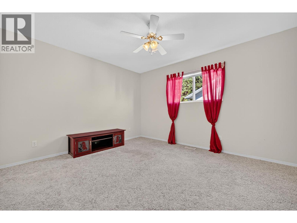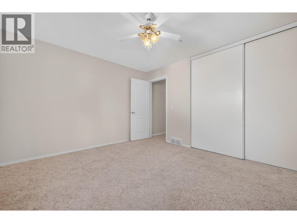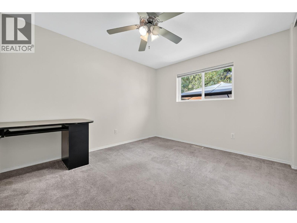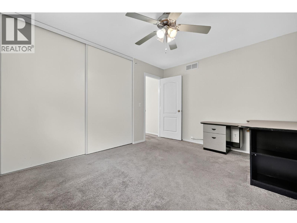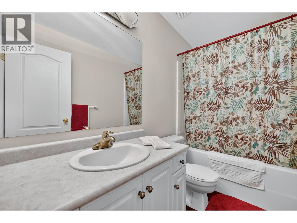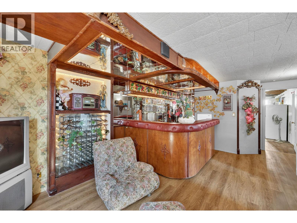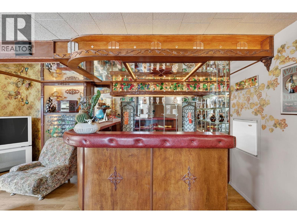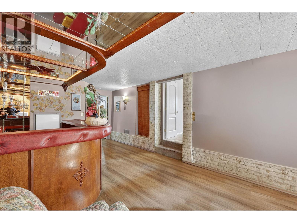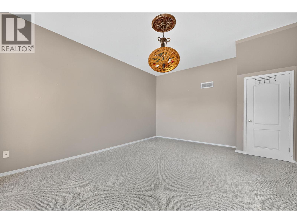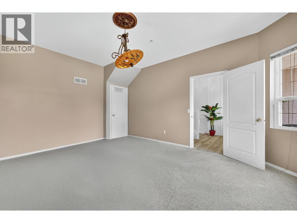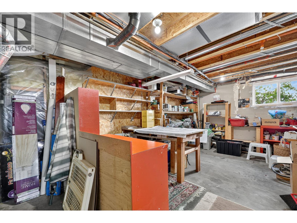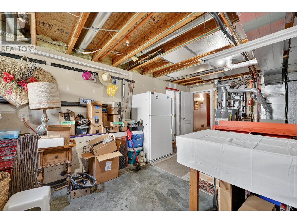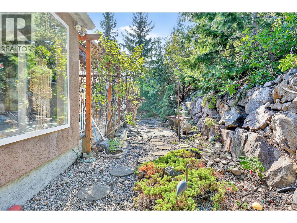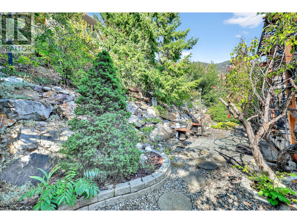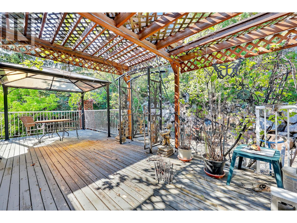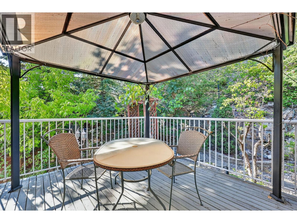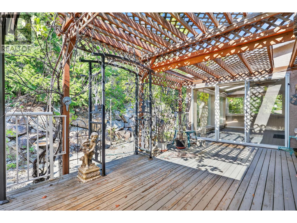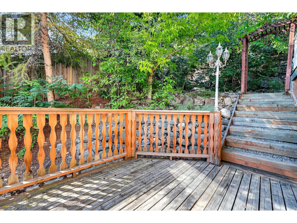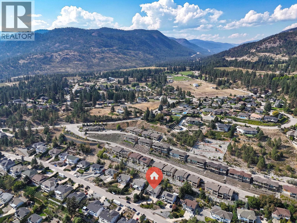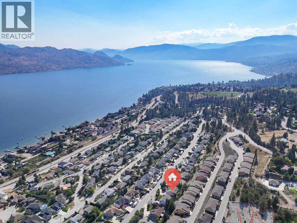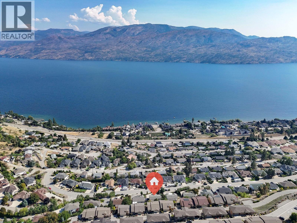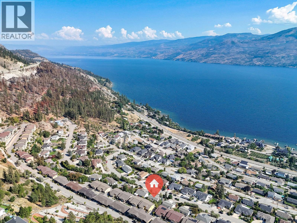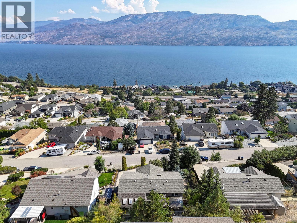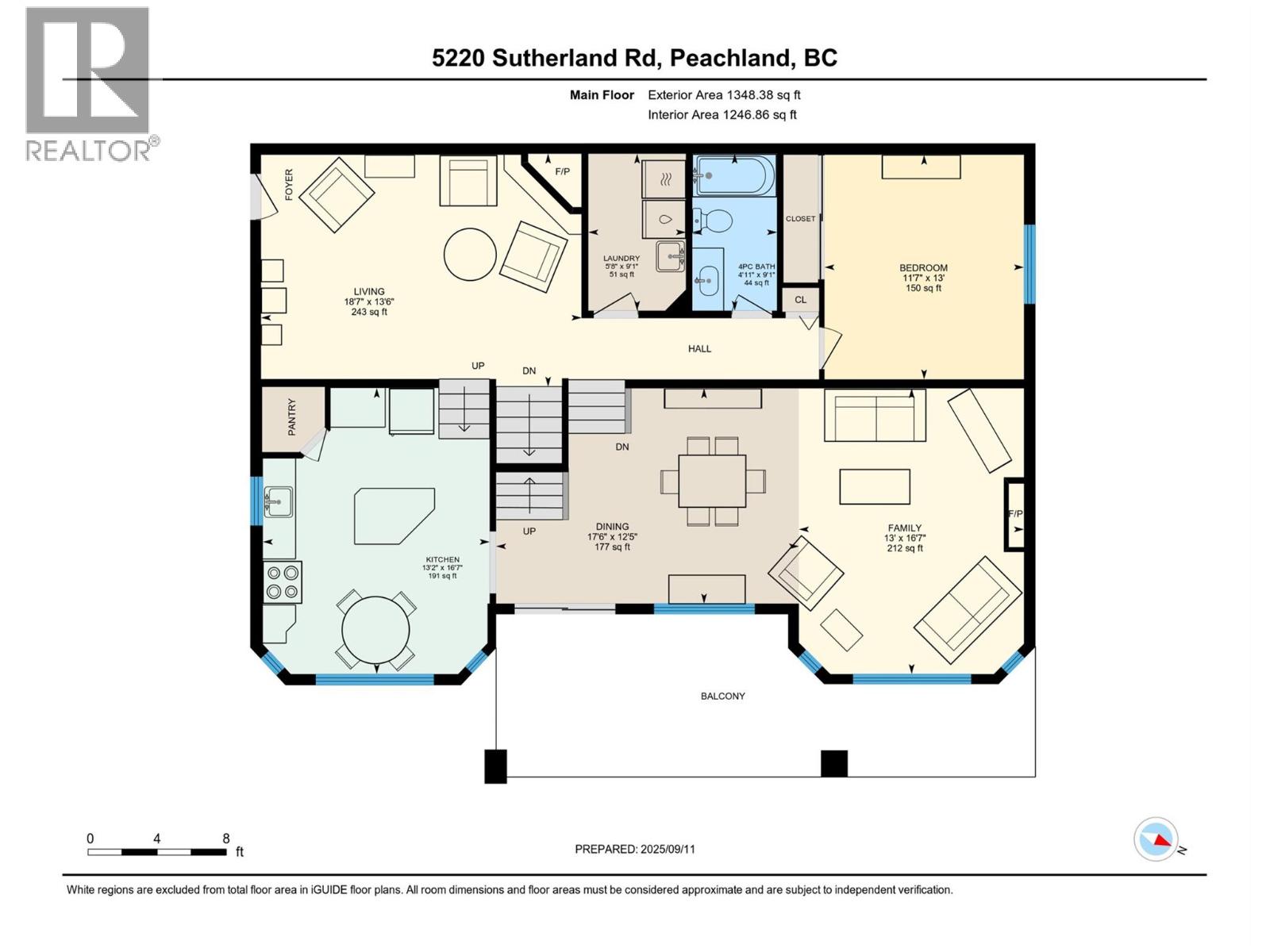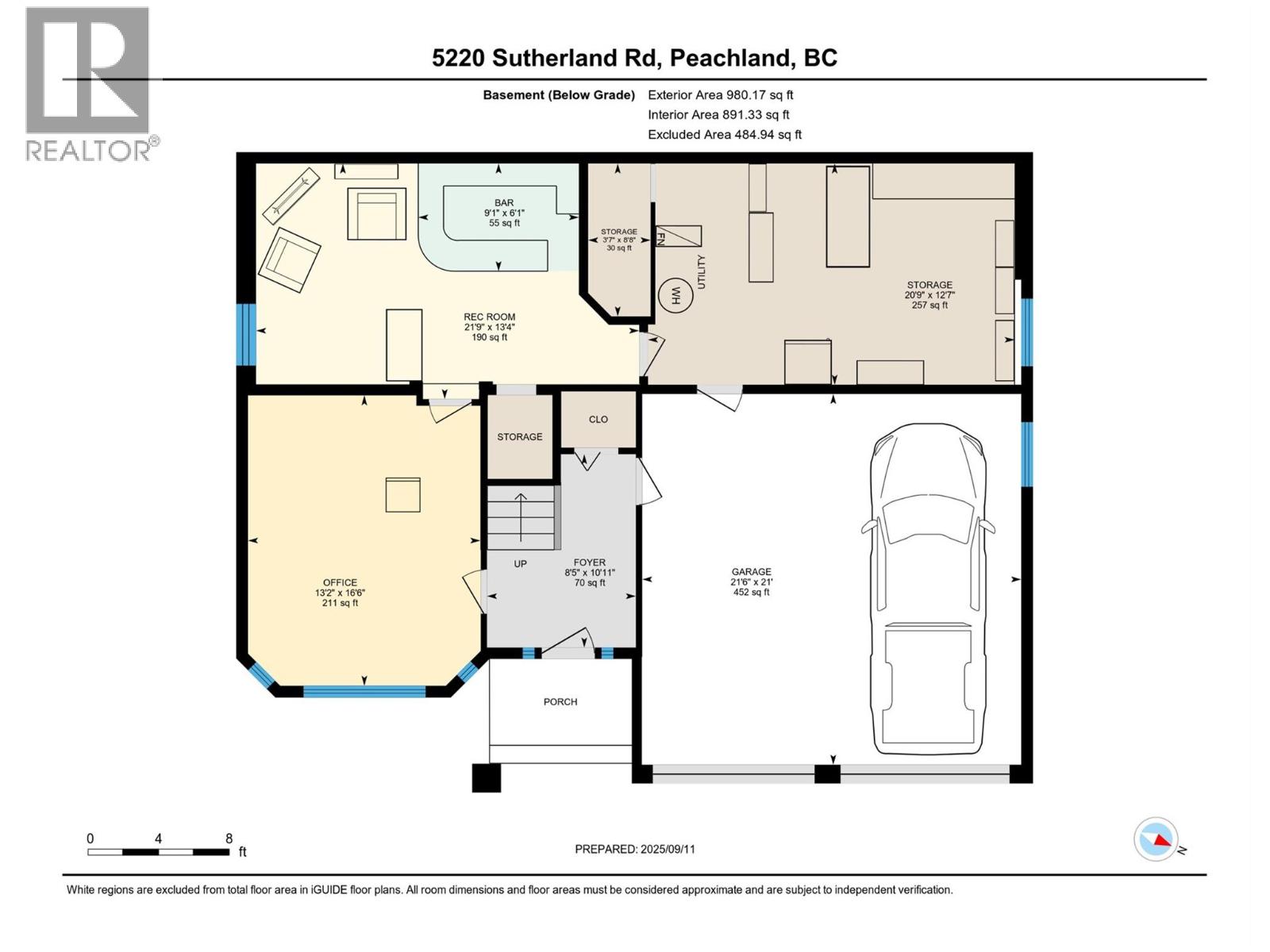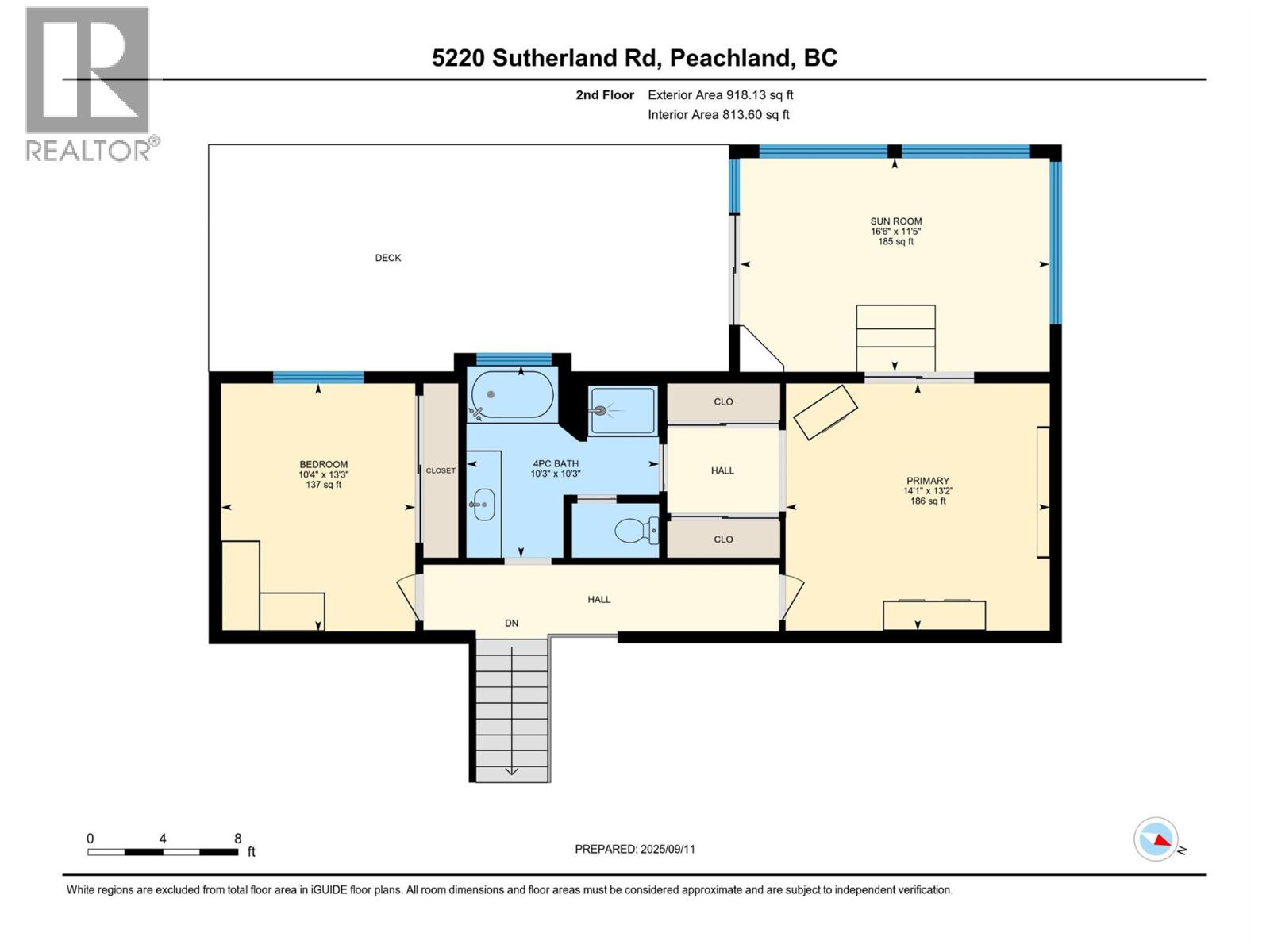Overview
Price
$920,000
Bedrooms
3
Bathrooms
2
Square Footage
3,247 sqft
About this House in Peachland
Welcome to Your Dream Home in Peachland! Discover luxury and comfort in this beautifully maintained family residence in one of Peachland's most sought-after neighbourhoods. Enjoy breathtaking panoramic views of Okanagan Lake and mountains from your spacious covered deck, ideal for entertaining. Step inside to a bright open-concept layout with large windows, a stunning skylight, and elegant cherry wood cabinetry. The updated kitchen features a new dishwasher and stylish lamina…te flooring. Cozy up by the gas fireplaces in the living and family rooms, or enjoy the bright and peaceful sunroom, perfect for a home office or gym. The spacious primary bedroom includes his-and-her closets and a luxurious ensuite with a soaker tub. Two additional bedrooms and a second full bath provide ample space. Recent upgrades include fresh paint and modernized flooring. The downstairs area offers a large workshop and potential for a second kitchen, ideal for an in-law suite. The double garage features tall ceilings with car lift potential, plus plenty of parking for your boat, RV, and guests. Just minutes from Peachland’s beachfront, shops, and restaurants, this home blends lifestyle, location, and lasting value. Don’t miss out on this stunning family home, your gateway to relaxed luxury living in the Okanagan! (id:14735)
Listed by eXp Realty (Kelowna).
Welcome to Your Dream Home in Peachland! Discover luxury and comfort in this beautifully maintained family residence in one of Peachland's most sought-after neighbourhoods. Enjoy breathtaking panoramic views of Okanagan Lake and mountains from your spacious covered deck, ideal for entertaining. Step inside to a bright open-concept layout with large windows, a stunning skylight, and elegant cherry wood cabinetry. The updated kitchen features a new dishwasher and stylish laminate flooring. Cozy up by the gas fireplaces in the living and family rooms, or enjoy the bright and peaceful sunroom, perfect for a home office or gym. The spacious primary bedroom includes his-and-her closets and a luxurious ensuite with a soaker tub. Two additional bedrooms and a second full bath provide ample space. Recent upgrades include fresh paint and modernized flooring. The downstairs area offers a large workshop and potential for a second kitchen, ideal for an in-law suite. The double garage features tall ceilings with car lift potential, plus plenty of parking for your boat, RV, and guests. Just minutes from Peachland’s beachfront, shops, and restaurants, this home blends lifestyle, location, and lasting value. Don’t miss out on this stunning family home, your gateway to relaxed luxury living in the Okanagan! (id:14735)
Listed by eXp Realty (Kelowna).
 Brought to you by your friendly REALTORS® through the MLS® System and OMREB (Okanagan Mainland Real Estate Board), courtesy of Gary Judge for your convenience.
Brought to you by your friendly REALTORS® through the MLS® System and OMREB (Okanagan Mainland Real Estate Board), courtesy of Gary Judge for your convenience.
The information contained on this site is based in whole or in part on information that is provided by members of The Canadian Real Estate Association, who are responsible for its accuracy. CREA reproduces and distributes this information as a service for its members and assumes no responsibility for its accuracy.
More Details
- MLS®: 10349333
- Bedrooms: 3
- Bathrooms: 2
- Type: House
- Square Feet: 3,247 sqft
- Lot Size: 0 acres
- Full Baths: 2
- Half Baths: 0
- Parking: 6 (Additional Parking, Attached Garage, Street,
- Fireplaces: 2 Gas
- View: Lake view, Mountain view, View of water, View (p
- Storeys: 3.5 storeys
- Year Built: 1997
Rooms And Dimensions
- Sunroom: 16'6'' x 11'5''
- Bedroom: 11'7'' x 13'
- Full ensuite bathroom: 10'3'' x 10'3''
- Primary Bedroom: 14'1'' x 13'2''
- Storage: 20'9'
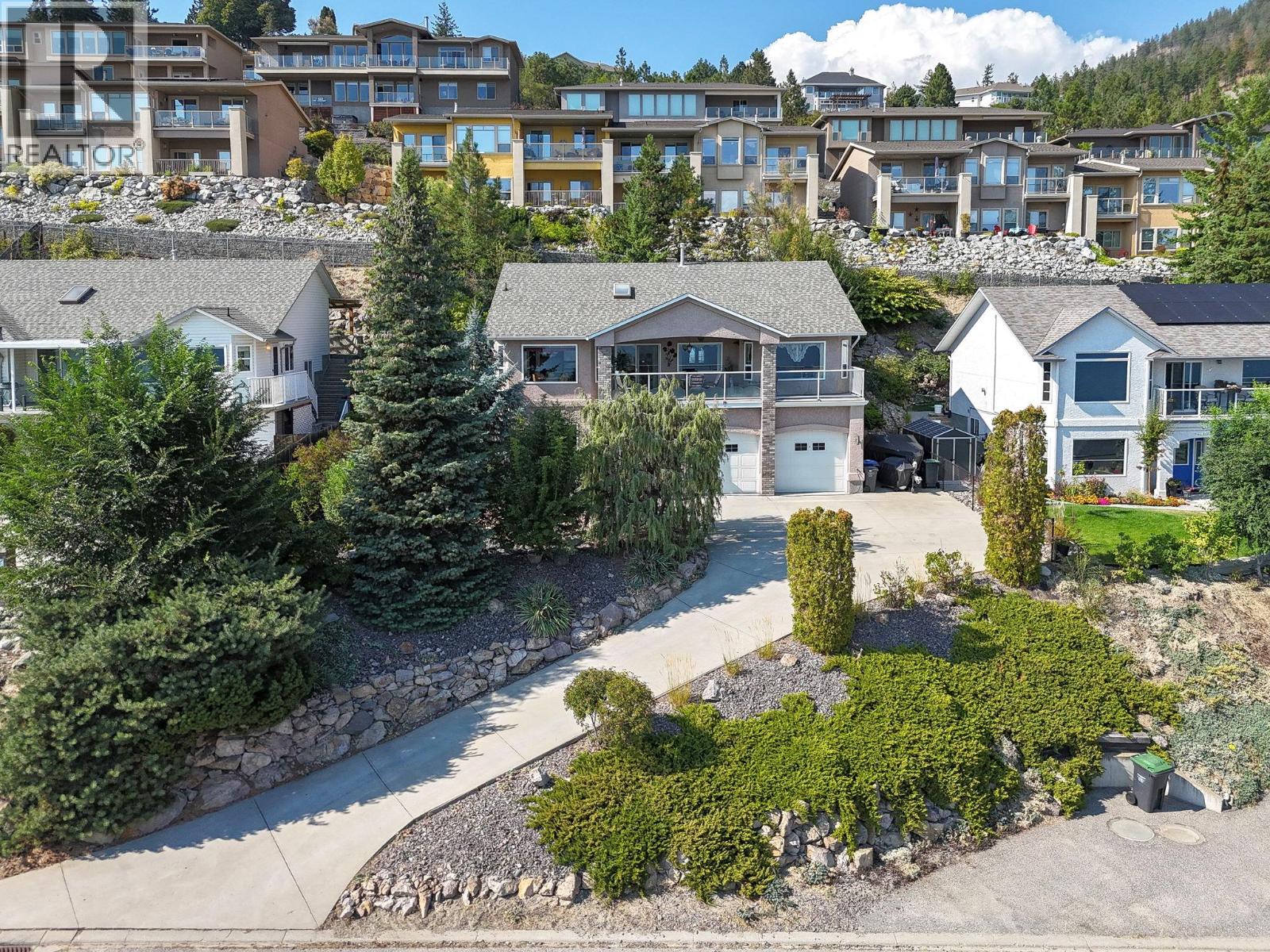
Get in touch with JUDGE Team
250.899.3101Location and Amenities
Amenities Near 5220 Sutherland Road
Peachland
Here is a brief summary of some amenities close to this listing (5220 Sutherland Road, Peachland), such as schools, parks & recreation centres and public transit.
This 3rd party neighbourhood widget is powered by HoodQ, and the accuracy is not guaranteed. Nearby amenities are subject to changes and closures. Buyer to verify all details.



