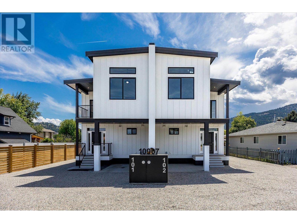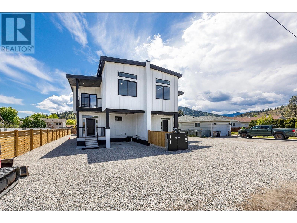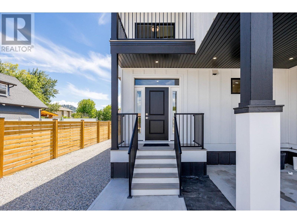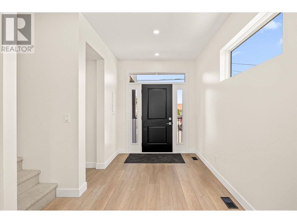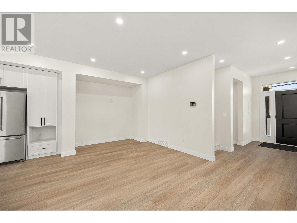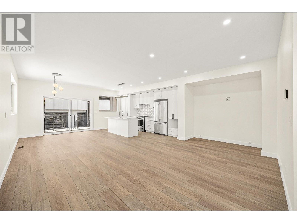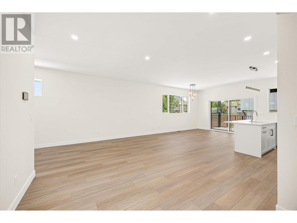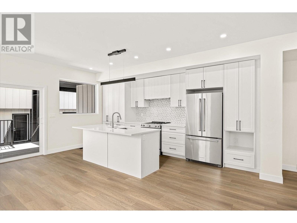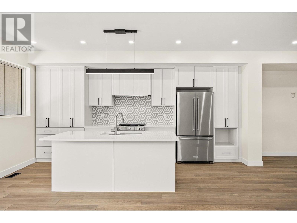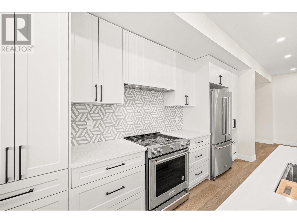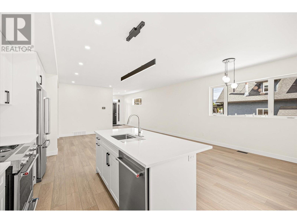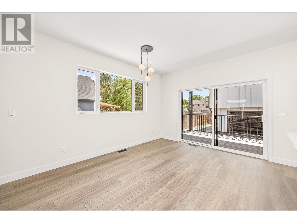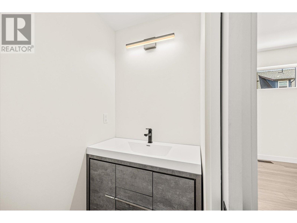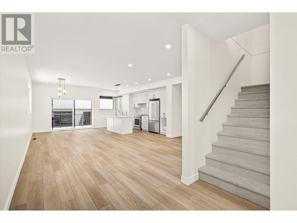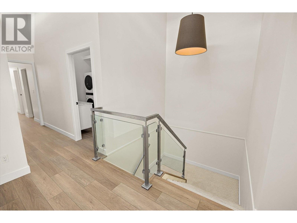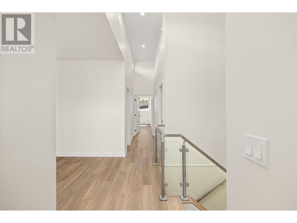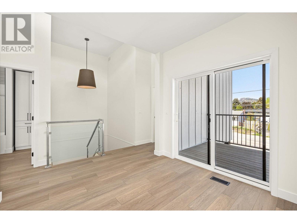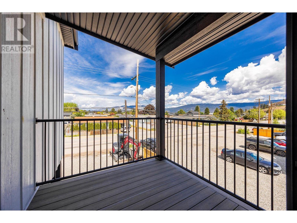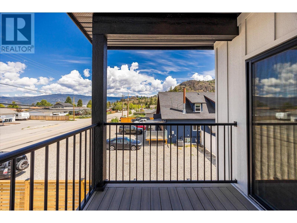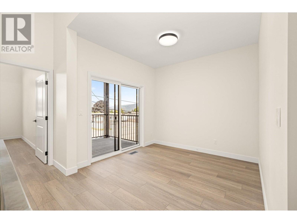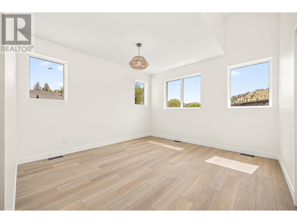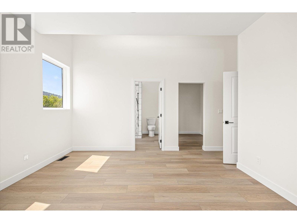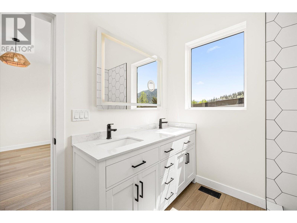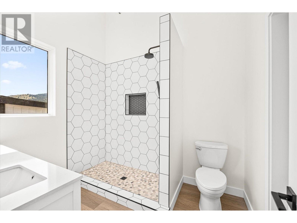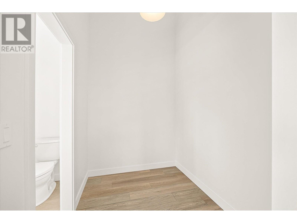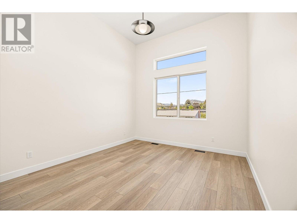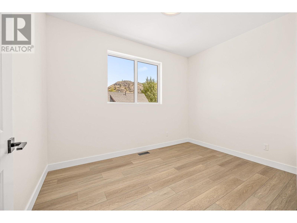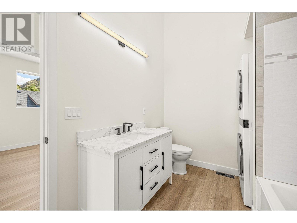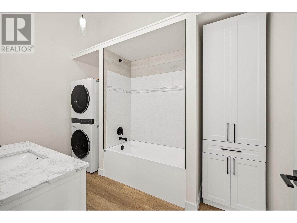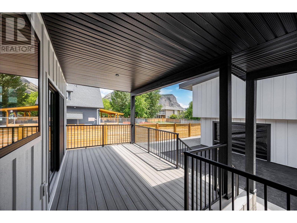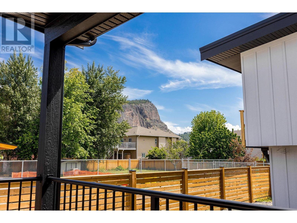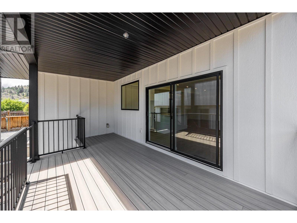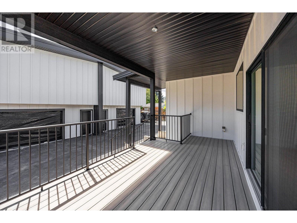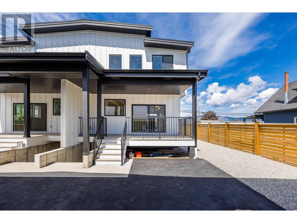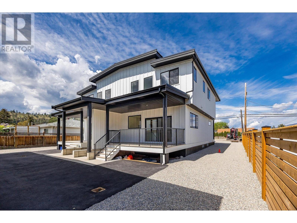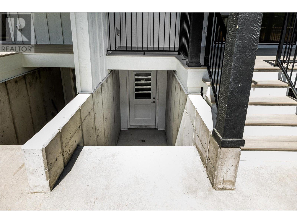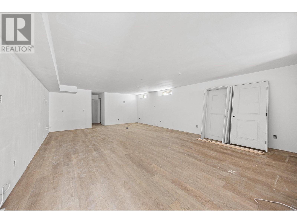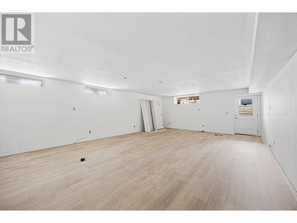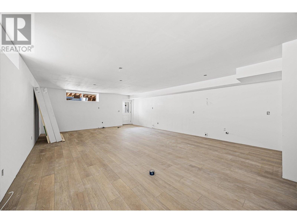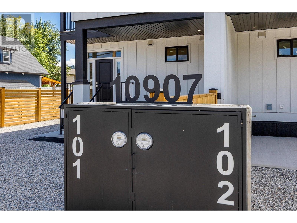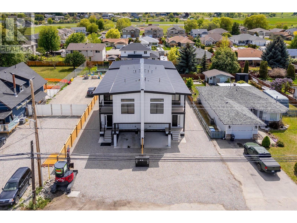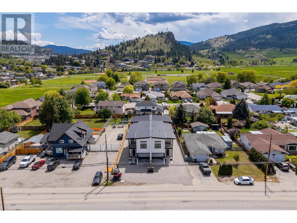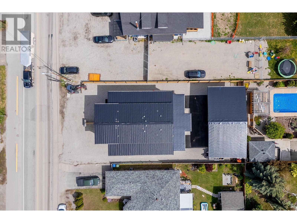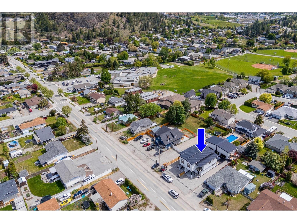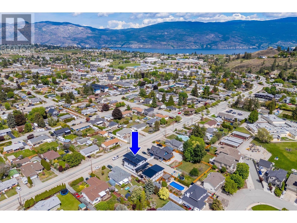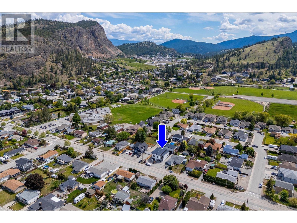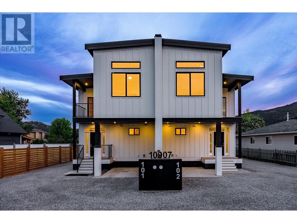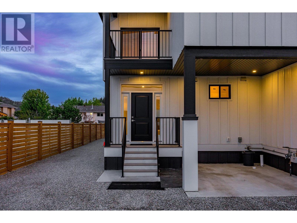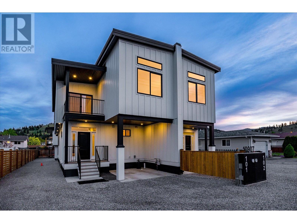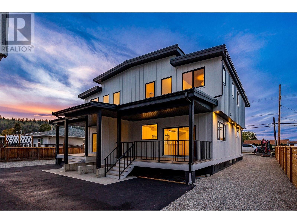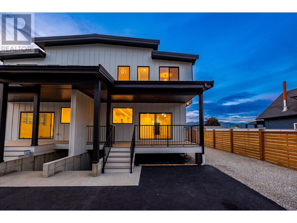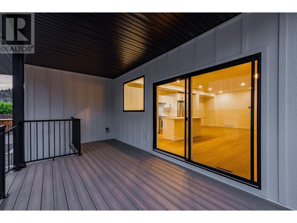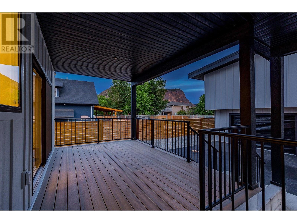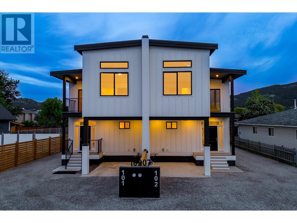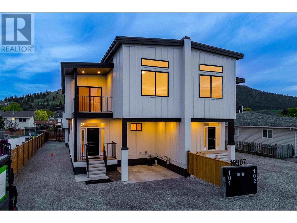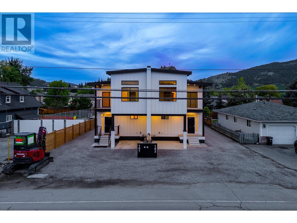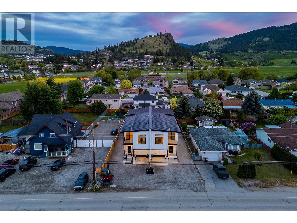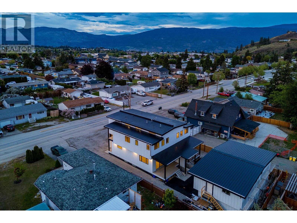Overview
Price
$1,099,000
Bedrooms
5
Bathrooms
5
Square Footage
3,205 sqft
About this Duplex in Main Town
Opportunity to purchase a 3200+ square foot stratified half duplex in the Summerland area of the gorgeous Okanagan Valley. This unit offers a 1800+ square foot three bedroom three bathroom main/top floor duplex unit, 750+ square foot self-contained basement suite/studio, and a 550+ square foot carriage home unit over a double car garage. This is a unique opportunity to obtain a beautiful townhome to live in while your mortgage helpers get to work on lowering your monthly cost…s. Even better, the carriage house unit would be perfect for a home-based business, personal studio, etc. The double-car garage and uncovered parking allow for lots of parking options for you alone, or for your tenants. The high-end finishes include notable light fixtures, exquisite tiling, stainless steel appliances, and more. Unit 1 is being offered finished, while Unit 2 (See MLS 10348894) still has finishing options available to suit your tastes. Alternatively, the entire duplex is available (See MLS 10348871), offering SIC distinct cash-flowing units, perfect for a multi-generational household, or even an owner-occupier who wants their mortgage paid for by the rental units. For that option, there would be a total of 6400+ square feet, ten potential bedrooms, ten potential bathrooms, four garage stalls (two doubles), and plenty of additional room for parking. (id:14735)
Listed by Sotheby's International Realty Canada.
Opportunity to purchase a 3200+ square foot stratified half duplex in the Summerland area of the gorgeous Okanagan Valley. This unit offers a 1800+ square foot three bedroom three bathroom main/top floor duplex unit, 750+ square foot self-contained basement suite/studio, and a 550+ square foot carriage home unit over a double car garage. This is a unique opportunity to obtain a beautiful townhome to live in while your mortgage helpers get to work on lowering your monthly costs. Even better, the carriage house unit would be perfect for a home-based business, personal studio, etc. The double-car garage and uncovered parking allow for lots of parking options for you alone, or for your tenants. The high-end finishes include notable light fixtures, exquisite tiling, stainless steel appliances, and more. Unit 1 is being offered finished, while Unit 2 (See MLS 10348894) still has finishing options available to suit your tastes. Alternatively, the entire duplex is available (See MLS 10348871), offering SIC distinct cash-flowing units, perfect for a multi-generational household, or even an owner-occupier who wants their mortgage paid for by the rental units. For that option, there would be a total of 6400+ square feet, ten potential bedrooms, ten potential bathrooms, four garage stalls (two doubles), and plenty of additional room for parking. (id:14735)
Listed by Sotheby's International Realty Canada.
 Brought to you by your friendly REALTORS® through the MLS® System and OMREB (Okanagan Mainland Real Estate Board), courtesy of Gary Judge for your convenience.
Brought to you by your friendly REALTORS® through the MLS® System and OMREB (Okanagan Mainland Real Estate Board), courtesy of Gary Judge for your convenience.
The information contained on this site is based in whole or in part on information that is provided by members of The Canadian Real Estate Association, who are responsible for its accuracy. CREA reproduces and distributes this information as a service for its members and assumes no responsibility for its accuracy.
More Details
- MLS®: 10348890
- Bedrooms: 5
- Bathrooms: 5
- Type: Duplex
- Square Feet: 3,205 sqft
- Lot Size: 0 acres
- Full Baths: 5
- Half Baths: 0
- Storeys: 2 storeys
- Year Built: 2023
Rooms And Dimensions
- Bedroom: 14'5'' x 11'7''
- Den: 9'8'' x 9'3''
- Full bathroom: 11'1'' x 7'9''
- Bedroom: 11'7'' x 9'1''
- Storage: 9
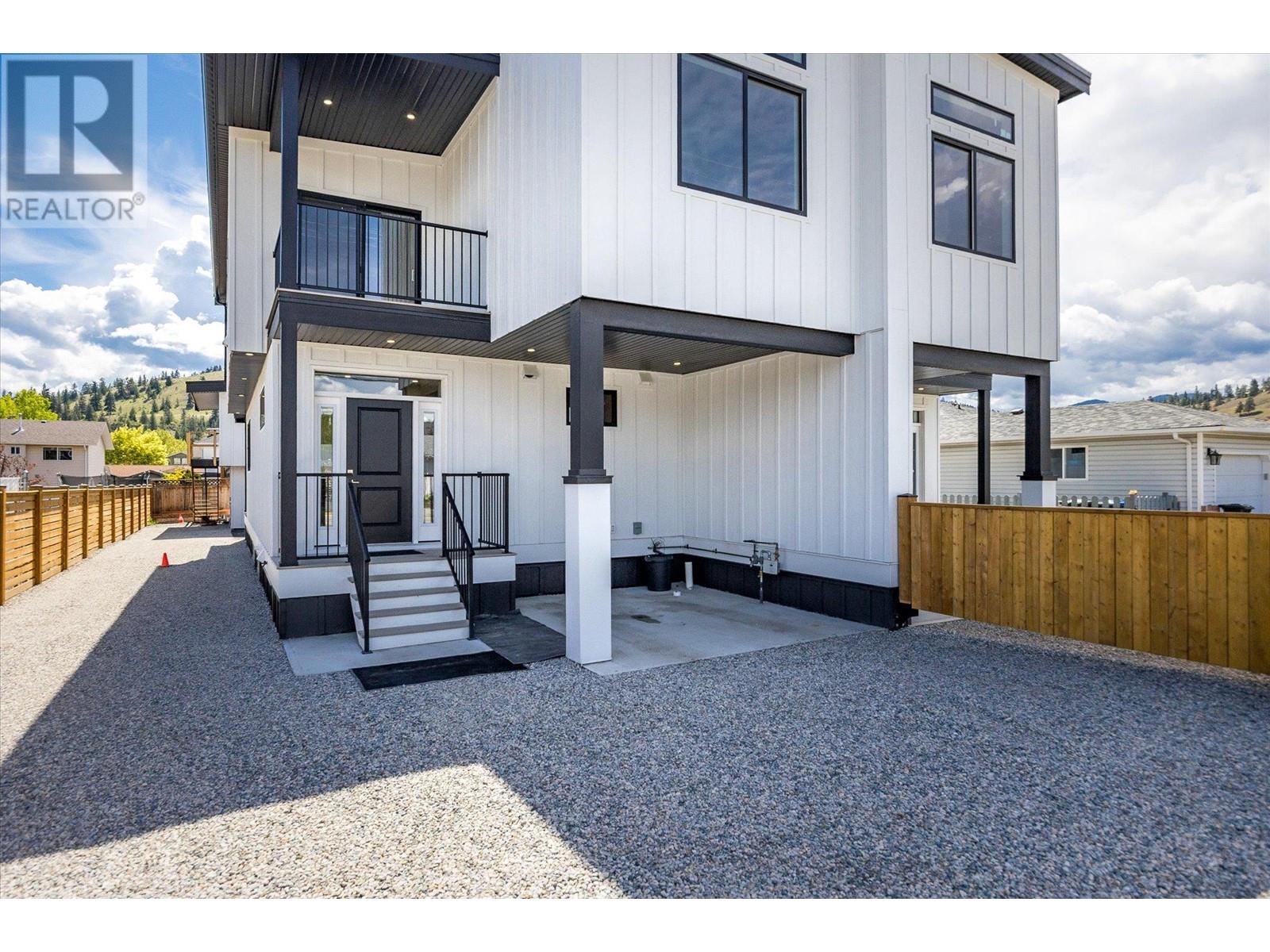
Get in touch with JUDGE Team
250.899.3101Location and Amenities
Amenities Near 10907 Prairie Valley Road 1
Main Town, Summerland
Here is a brief summary of some amenities close to this listing (10907 Prairie Valley Road 1, Main Town, Summerland), such as schools, parks & recreation centres and public transit.
This 3rd party neighbourhood widget is powered by HoodQ, and the accuracy is not guaranteed. Nearby amenities are subject to changes and closures. Buyer to verify all details.



