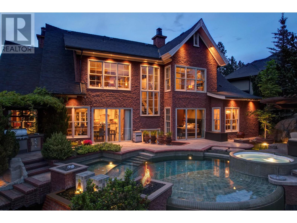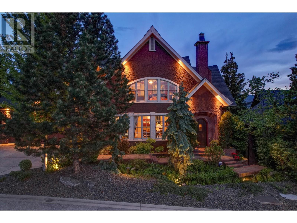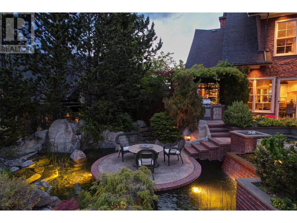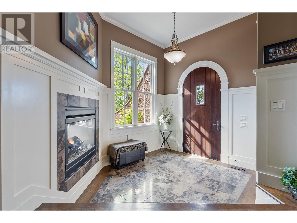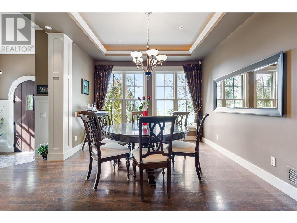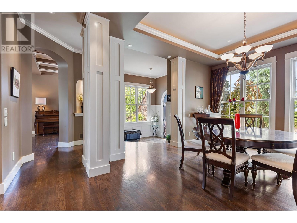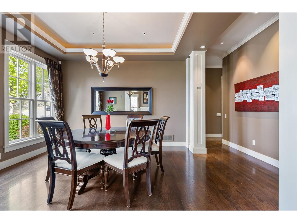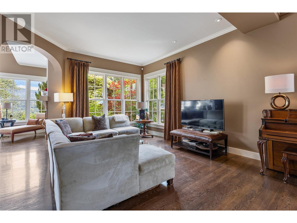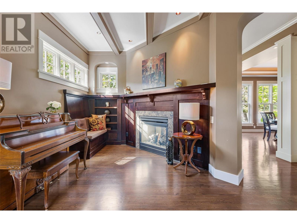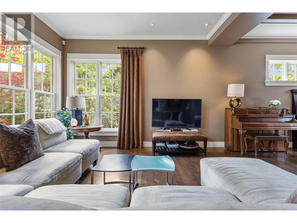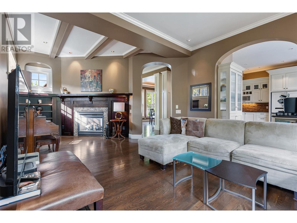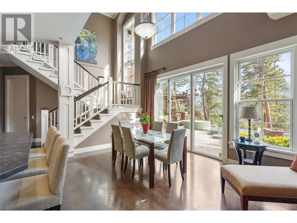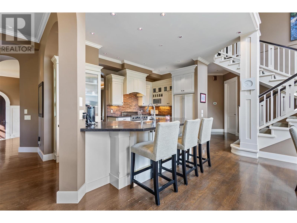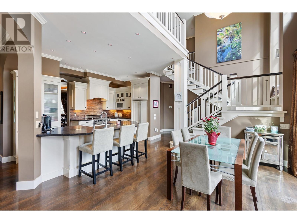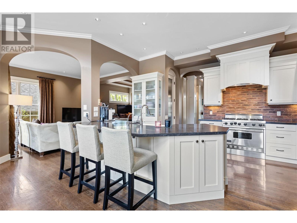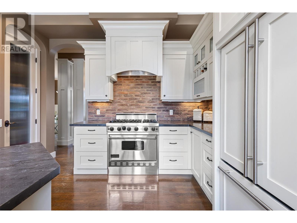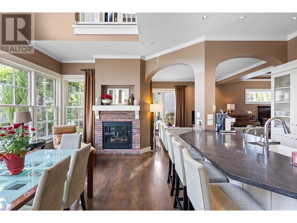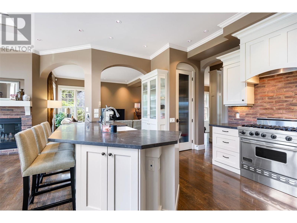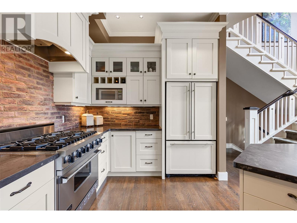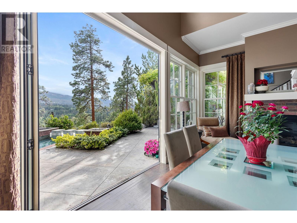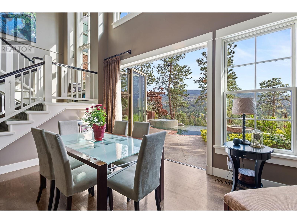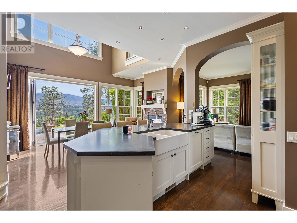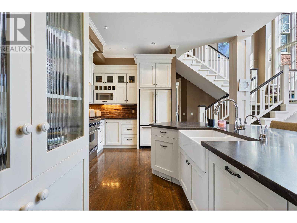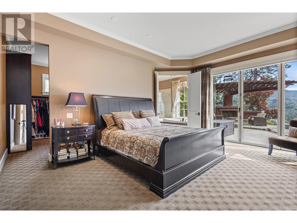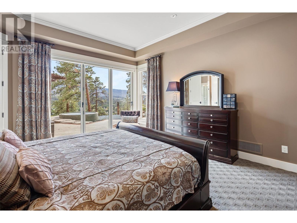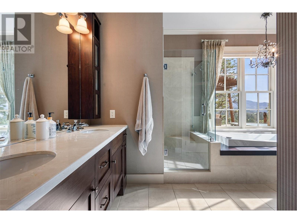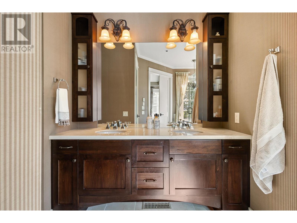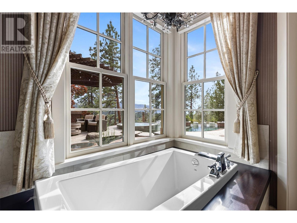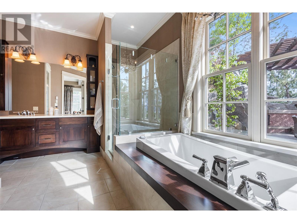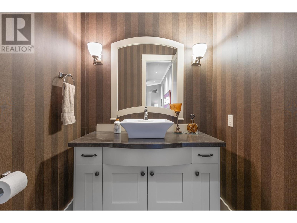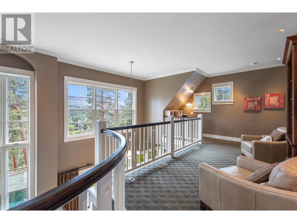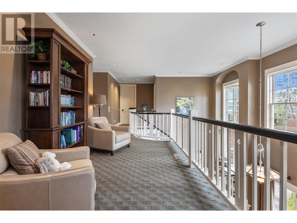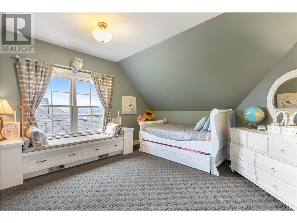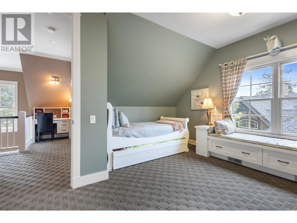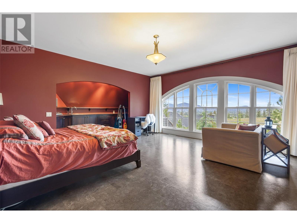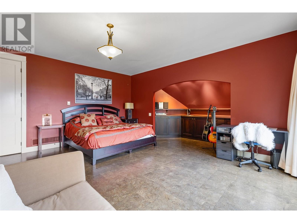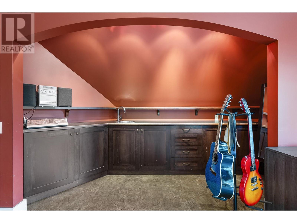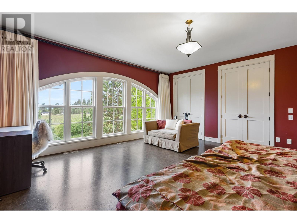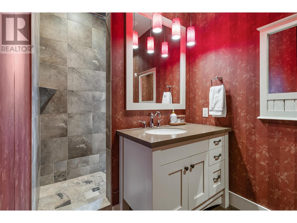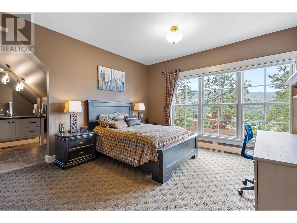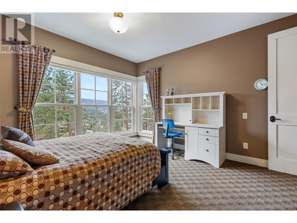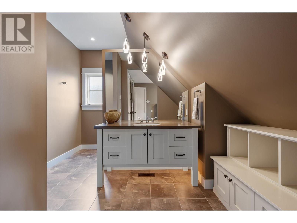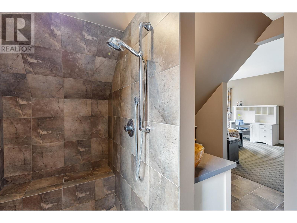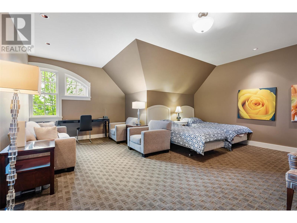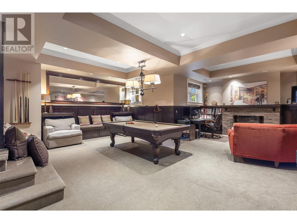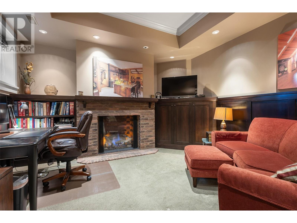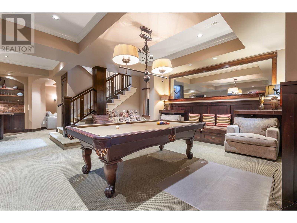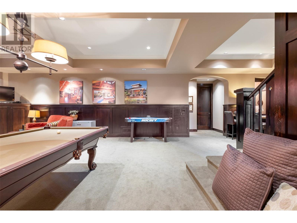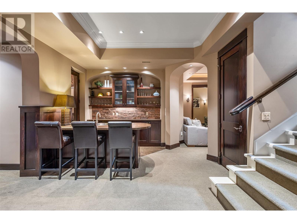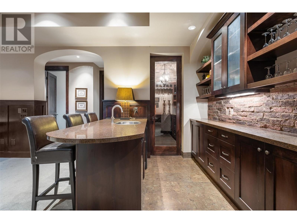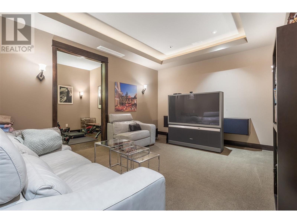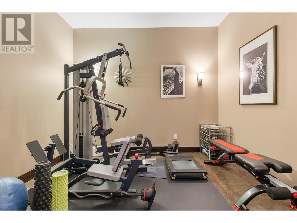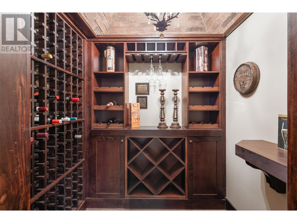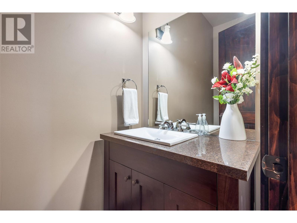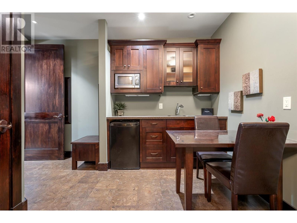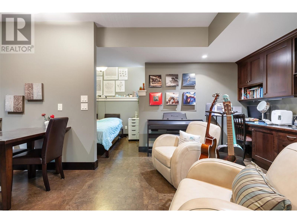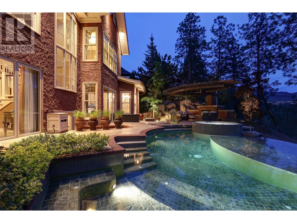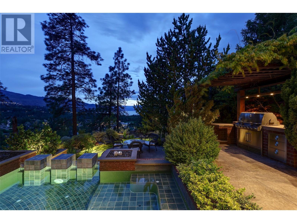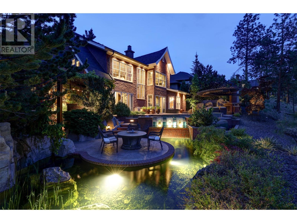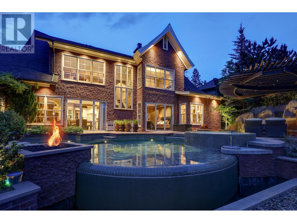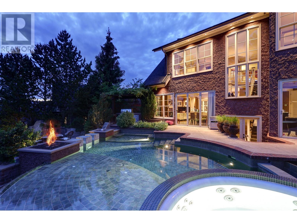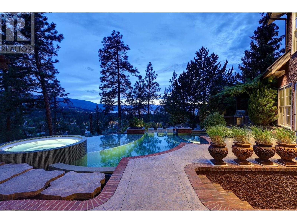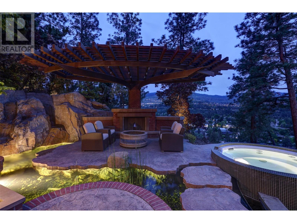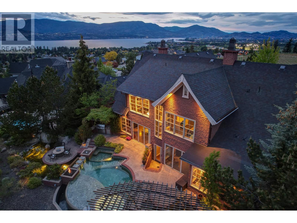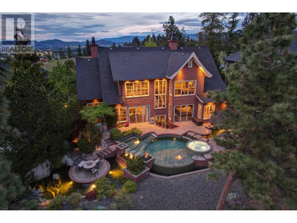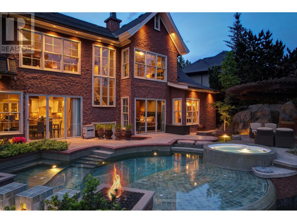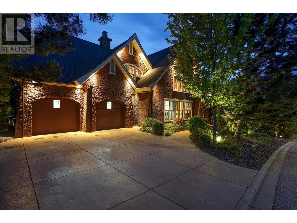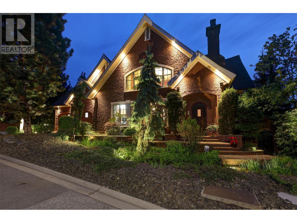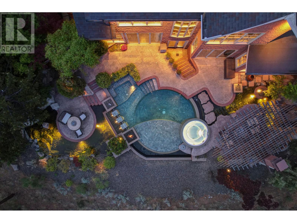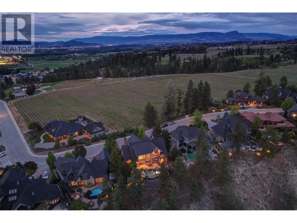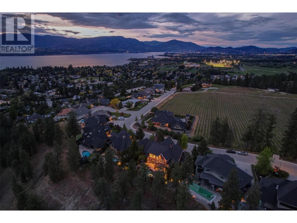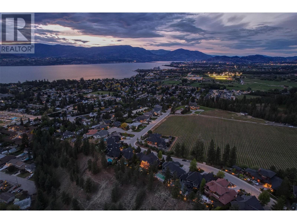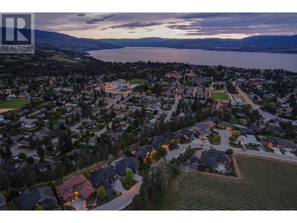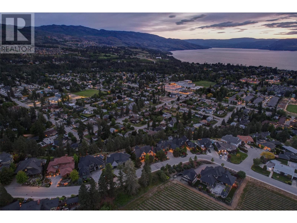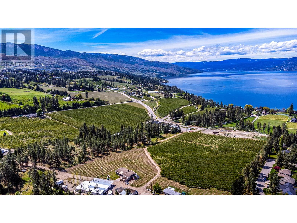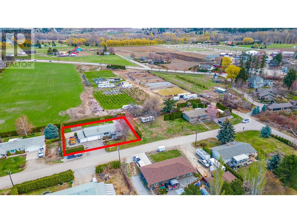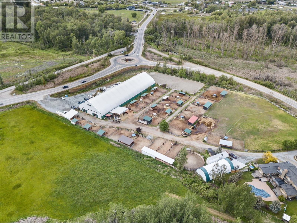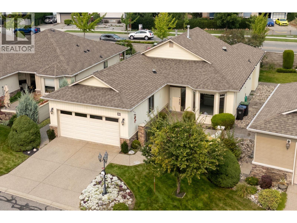Overview
Price
$2,449,000
Bedrooms
6
Bathrooms
7
Square Footage
6,353 sqft
About this House in Lower Mission
Welcome to Woodland Hills. Located on Lower Mission’s highly desirable Westpoint Drive, this property with incredible space, privacy, views, and outdoor living. With extensive water features and a stunning pool deck, this gorgeous craftsman home has space to spare, and thoughtful living spaces throughout. The main level boats multiple living spaces, including proper dining room, welcoming family room, and a gourmet kitchen with Viking Range and panelled appliances. The …main floor primary bedroom has direct access to the pool deck, with a large ensuite bathroom and walk-in closet. Upstairs you will find the perfect family layout, with four bedrooms, three full baths, and handy homework nook. The lower level has entertaining options for everyone, including a large wet bar with wine cellar, theatre room, games room with TV nook, powder room, and extensive storage. Rounding out the bottom level is an in-law suite, perfect for nanny or teenagers, with kitchenette, living room, bedroom, and full bath. The outdoor living space is your personal sanctuary - tiled infinity pool with baja bench, stunning water features & koi pond, multiple fire pits, full outdoor kitchen, and sitting area with gas fireplace. This lot has complete privacy, and spectacular lake and mountain views. The oversized double garage has space for workbench and storage. Gorgeous curb appeal and a prestigious location set this home apart. (id:14735)
Listed by Sotheby's International Realty Canada.
Welcome to Woodland Hills. Located on Lower Mission’s highly desirable Westpoint Drive, this property with incredible space, privacy, views, and outdoor living. With extensive water features and a stunning pool deck, this gorgeous craftsman home has space to spare, and thoughtful living spaces throughout. The main level boats multiple living spaces, including proper dining room, welcoming family room, and a gourmet kitchen with Viking Range and panelled appliances. The main floor primary bedroom has direct access to the pool deck, with a large ensuite bathroom and walk-in closet. Upstairs you will find the perfect family layout, with four bedrooms, three full baths, and handy homework nook. The lower level has entertaining options for everyone, including a large wet bar with wine cellar, theatre room, games room with TV nook, powder room, and extensive storage. Rounding out the bottom level is an in-law suite, perfect for nanny or teenagers, with kitchenette, living room, bedroom, and full bath. The outdoor living space is your personal sanctuary - tiled infinity pool with baja bench, stunning water features & koi pond, multiple fire pits, full outdoor kitchen, and sitting area with gas fireplace. This lot has complete privacy, and spectacular lake and mountain views. The oversized double garage has space for workbench and storage. Gorgeous curb appeal and a prestigious location set this home apart. (id:14735)
Listed by Sotheby's International Realty Canada.
 Brought to you by your friendly REALTORS® through the MLS® System and OMREB (Okanagan Mainland Real Estate Board), courtesy of Gary Judge for your convenience.
Brought to you by your friendly REALTORS® through the MLS® System and OMREB (Okanagan Mainland Real Estate Board), courtesy of Gary Judge for your convenience.
The information contained on this site is based in whole or in part on information that is provided by members of The Canadian Real Estate Association, who are responsible for its accuracy. CREA reproduces and distributes this information as a service for its members and assumes no responsibility for its accuracy.
More Details
- MLS®: 10348706
- Bedrooms: 6
- Bathrooms: 7
- Type: House
- Square Feet: 6,353 sqft
- Lot Size: 0 acres
- Full Baths: 5
- Half Baths: 2
- Parking: 5 (, Oversize)
- Fireplaces: 4 Gas
- View: City view, Lake view, Mountain view, Valley view
- Storeys: 3 storeys
- Year Built: 2008
Rooms And Dimensions
- Dining nook: 15'5'' x 5'4''
- Bedroom: 18' x 17'9''
- Bedroom: 21'2'' x 18'7''
- Laundry room: 6'1'' x 6'7''
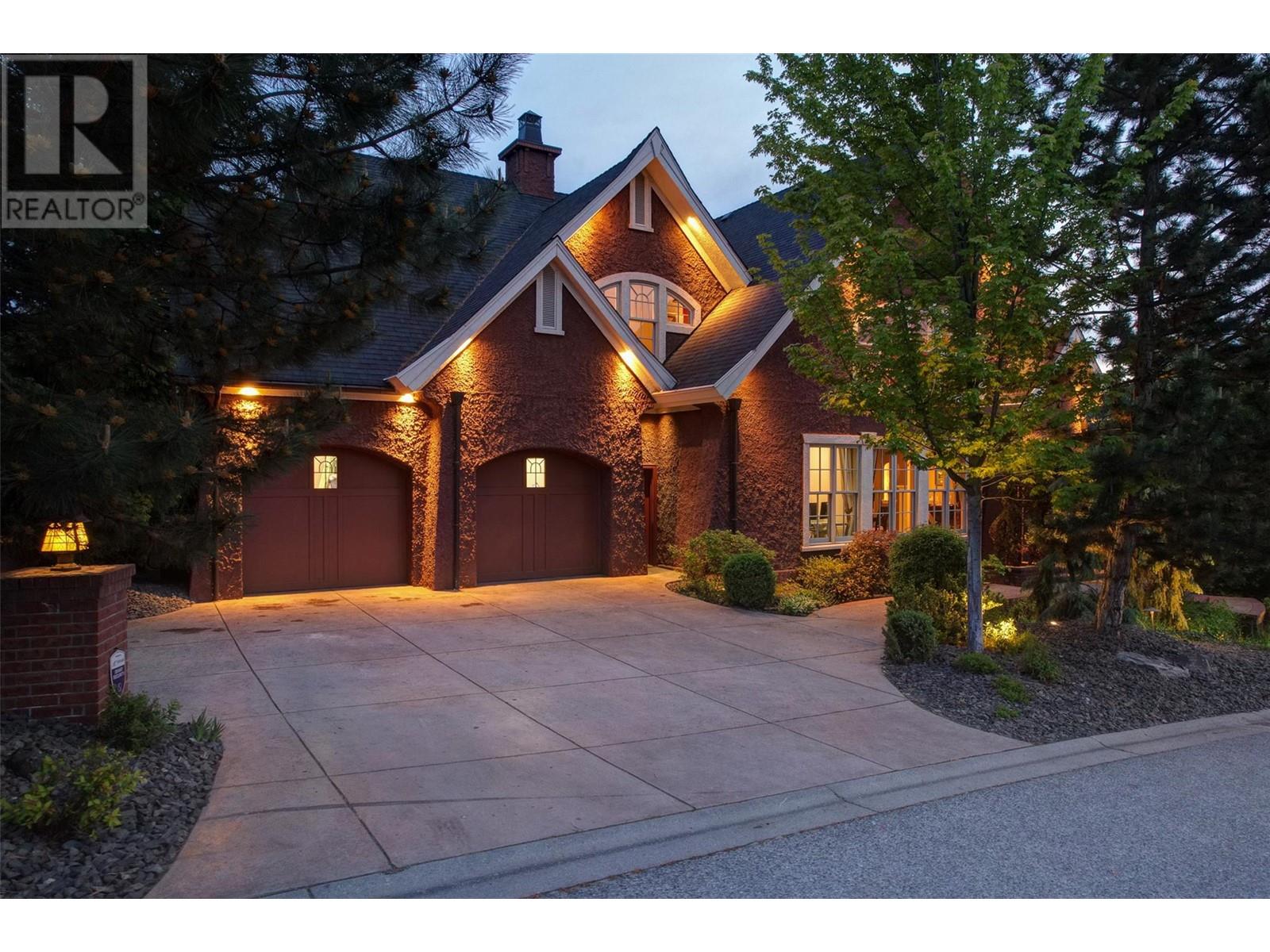
Get in touch with JUDGE Team
250.899.3101Location and Amenities
Amenities Near 965 Westpoint Drive
Lower Mission, Kelowna
Here is a brief summary of some amenities close to this listing (965 Westpoint Drive, Lower Mission, Kelowna), such as schools, parks & recreation centres and public transit.
This 3rd party neighbourhood widget is powered by HoodQ, and the accuracy is not guaranteed. Nearby amenities are subject to changes and closures. Buyer to verify all details.



