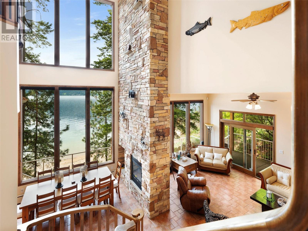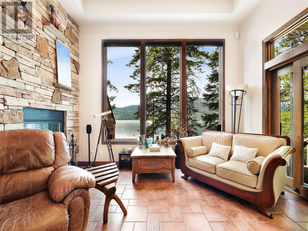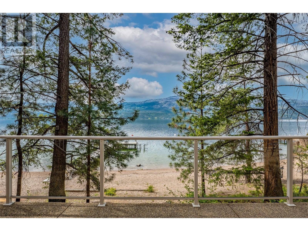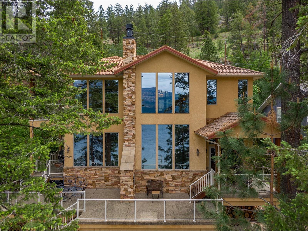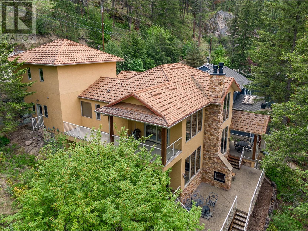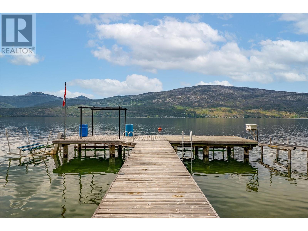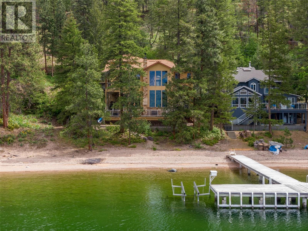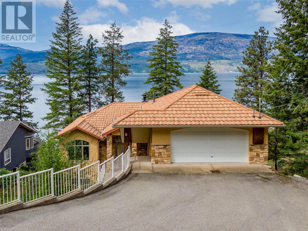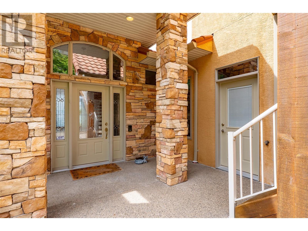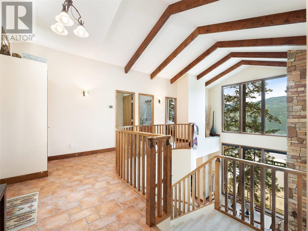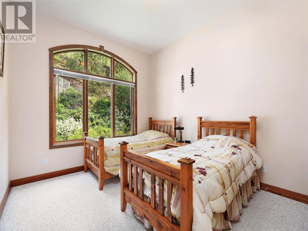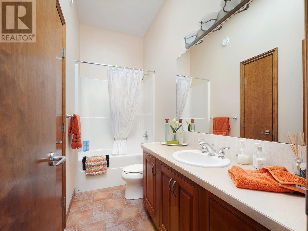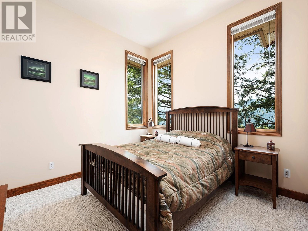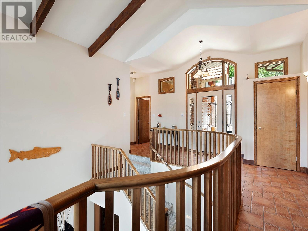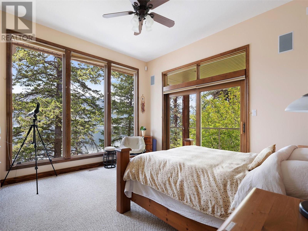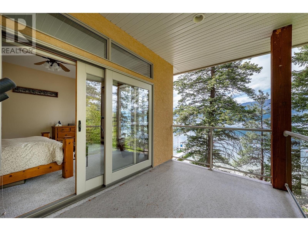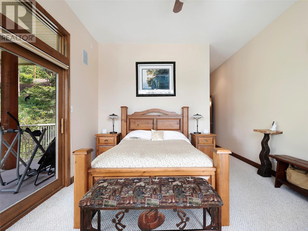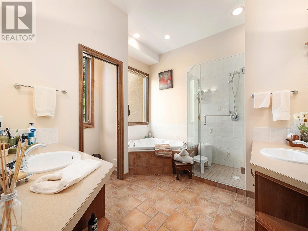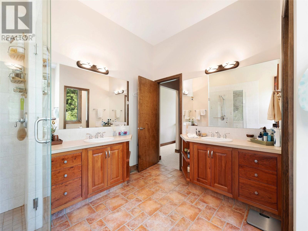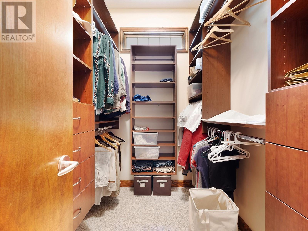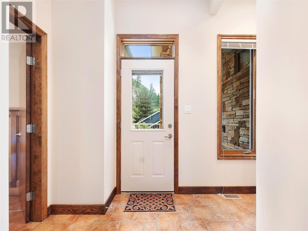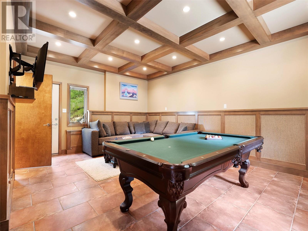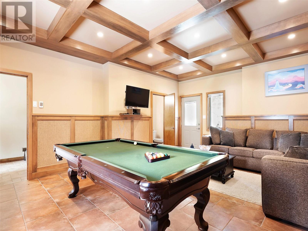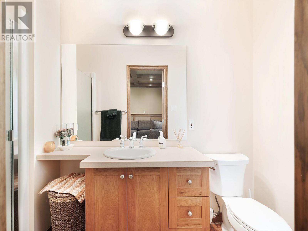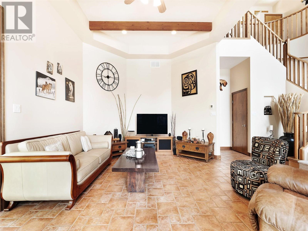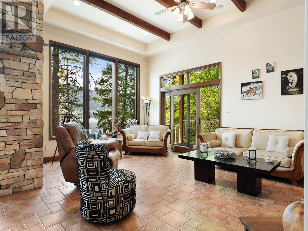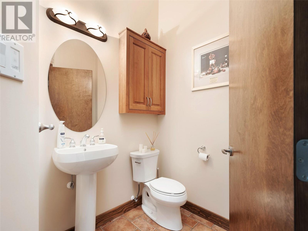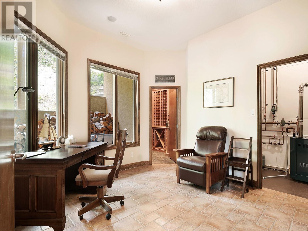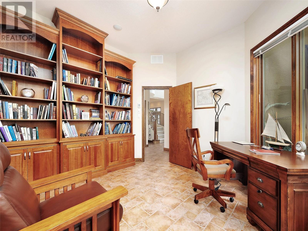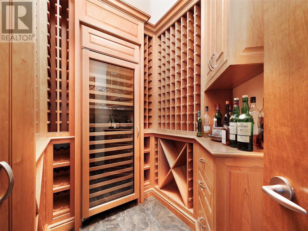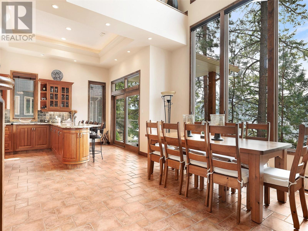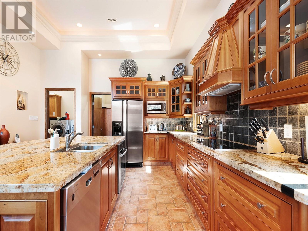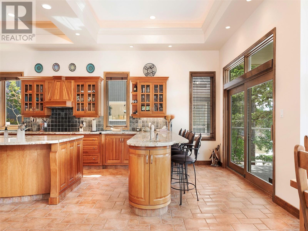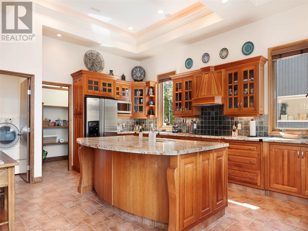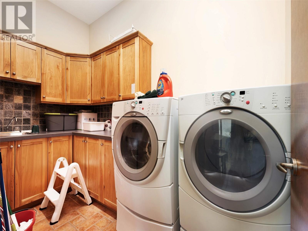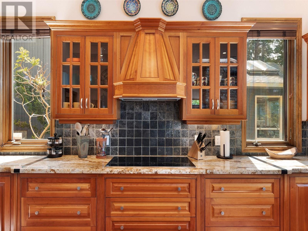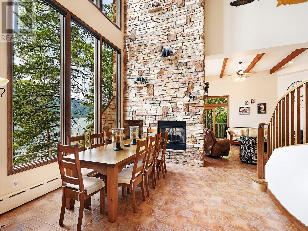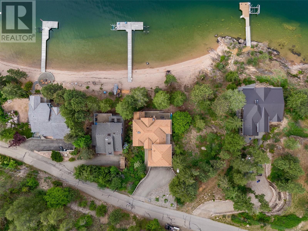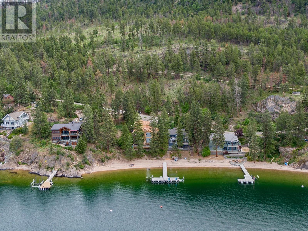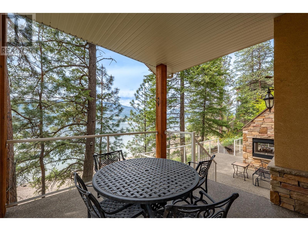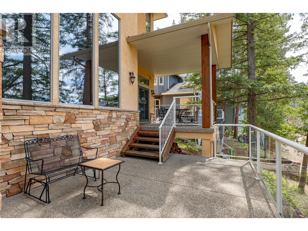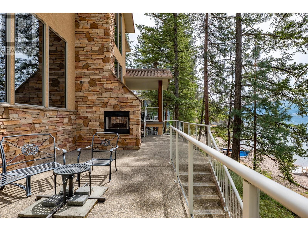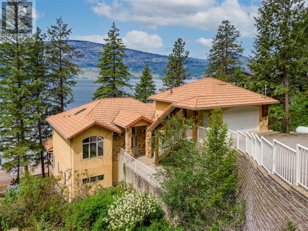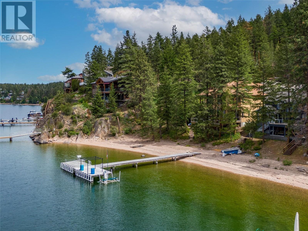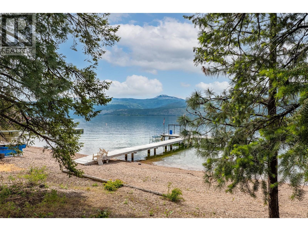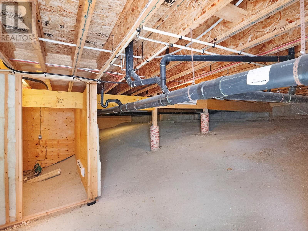Overview
Price
$2,548,000
Bedrooms
3
Bathrooms
4
Square Footage
3,436 sqft
About this House in Okanagan Landing
Custom Lakeshore Retreat on a Quiet Bay Nestled in a tranquil bay, this custom lakeshore home blends luxury, privacy, and natural beauty. Set on a coarse granite sand beach, it offers an exceptional waterfront lifestyle with added seclusion from adjacent undeveloped shoreline. The main floor is designed for open-concept living and entertaining, with soaring vaulted ceilings and a striking two-story layout. A grand rock wood-burning fireplace anchors the space and separates th…e main living area from the private master suite. Expansive windows frame breathtaking lake views that fills the home with natural light. The chef’s kitchen features granite countertops, a large custom island, high-end cabinetry, and a generous walk-in pantry. A spacious dining area seats ten comfortably. A dedicated wine cellar adds to the home’s appeal. At the rear, a large recreation area with coffered ceilings is accessible from three sides—perfect for gatherings or relaxing family time. The home is roughed in for a future elevator, with a designated chase starting in the garage. Multiple decks and a two-sided outdoor fireplace provide year-round enjoyment and stunning views. Set on a low-maintenance lot with native vegetation, this home is designed for easy living. Enjoy the panoramic lake views, natural surroundings, and direct access to a shared dock. A true lakeside retreat—crafted for comfort, style, and lasting memories. (id:14735)
Listed by RE/MAX Vernon.
Custom Lakeshore Retreat on a Quiet Bay Nestled in a tranquil bay, this custom lakeshore home blends luxury, privacy, and natural beauty. Set on a coarse granite sand beach, it offers an exceptional waterfront lifestyle with added seclusion from adjacent undeveloped shoreline. The main floor is designed for open-concept living and entertaining, with soaring vaulted ceilings and a striking two-story layout. A grand rock wood-burning fireplace anchors the space and separates the main living area from the private master suite. Expansive windows frame breathtaking lake views that fills the home with natural light. The chef’s kitchen features granite countertops, a large custom island, high-end cabinetry, and a generous walk-in pantry. A spacious dining area seats ten comfortably. A dedicated wine cellar adds to the home’s appeal. At the rear, a large recreation area with coffered ceilings is accessible from three sides—perfect for gatherings or relaxing family time. The home is roughed in for a future elevator, with a designated chase starting in the garage. Multiple decks and a two-sided outdoor fireplace provide year-round enjoyment and stunning views. Set on a low-maintenance lot with native vegetation, this home is designed for easy living. Enjoy the panoramic lake views, natural surroundings, and direct access to a shared dock. A true lakeside retreat—crafted for comfort, style, and lasting memories. (id:14735)
Listed by RE/MAX Vernon.
 Brought to you by your friendly REALTORS® through the MLS® System and OMREB (Okanagan Mainland Real Estate Board), courtesy of Gary Judge for your convenience.
Brought to you by your friendly REALTORS® through the MLS® System and OMREB (Okanagan Mainland Real Estate Board), courtesy of Gary Judge for your convenience.
The information contained on this site is based in whole or in part on information that is provided by members of The Canadian Real Estate Association, who are responsible for its accuracy. CREA reproduces and distributes this information as a service for its members and assumes no responsibility for its accuracy.
More Details
- MLS®: 10348030
- Bedrooms: 3
- Bathrooms: 4
- Type: House
- Square Feet: 3,436 sqft
- Lot Size: 0 acres
- Full Baths: 3
- Half Baths: 1
- Parking: 5 ()
- Fireplaces: 2 Wood
- View: Lake view, Mountain view
- Storeys: 2 storeys
- Year Built: 2003
Rooms And Dimensions
- Other: 8'1'' x 6'6''
- Storage: 10'9'' x 5'5''
- Recreation room: 22' x 16'4''
- Mud room: 10'10'' x 11'8''
- Foyer: 16
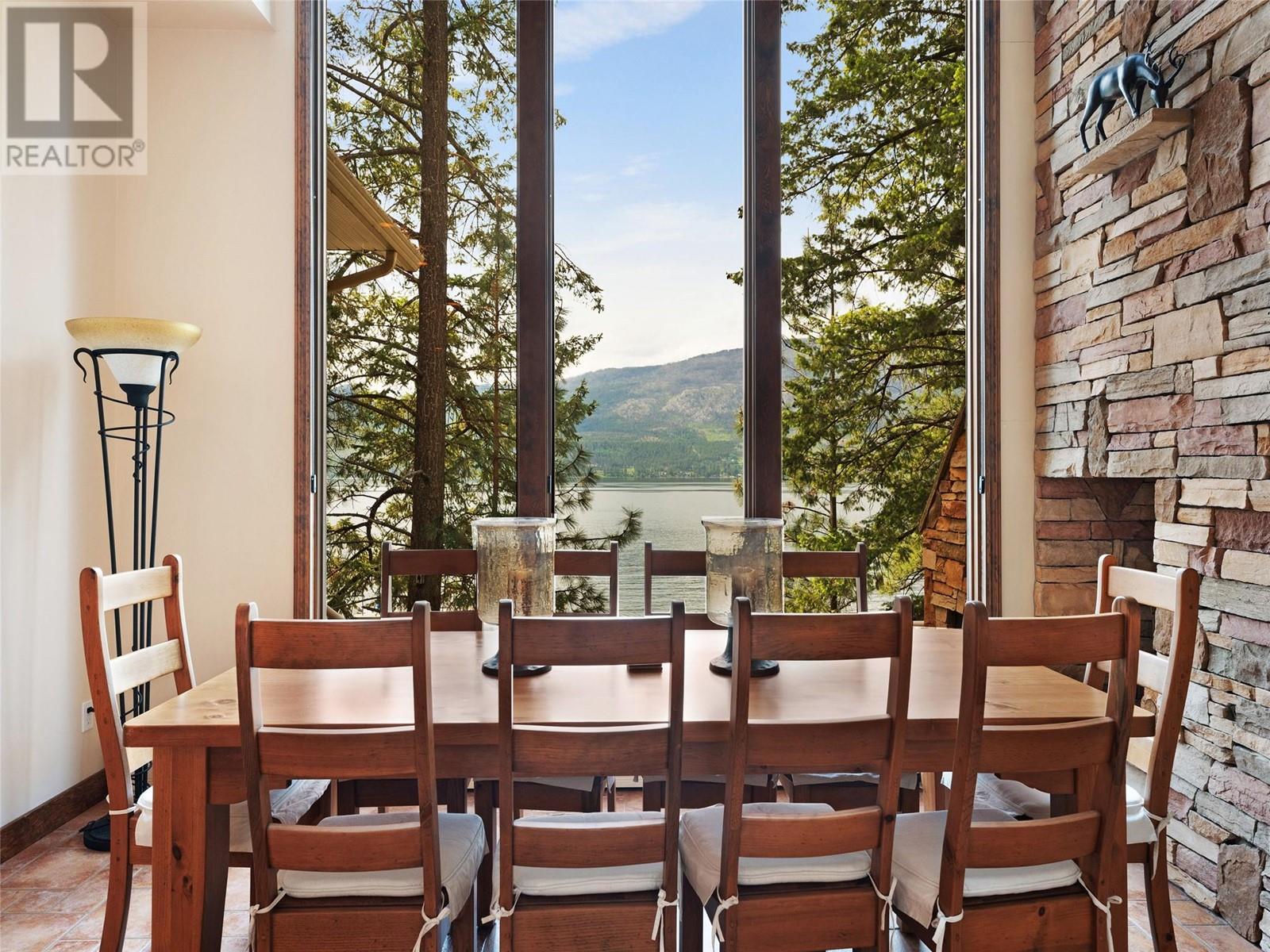
Get in touch with JUDGE Team
250.899.3101Location and Amenities
Amenities Near 9900 Eastside Road 9
Okanagan Landing, Vernon
Here is a brief summary of some amenities close to this listing (9900 Eastside Road 9, Okanagan Landing, Vernon), such as schools, parks & recreation centres and public transit.
This 3rd party neighbourhood widget is powered by HoodQ, and the accuracy is not guaranteed. Nearby amenities are subject to changes and closures. Buyer to verify all details.



