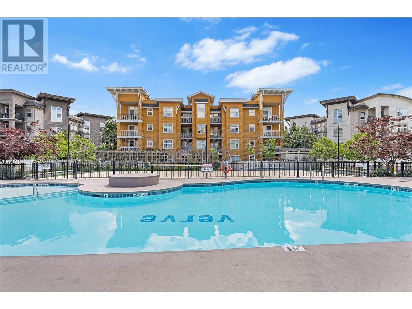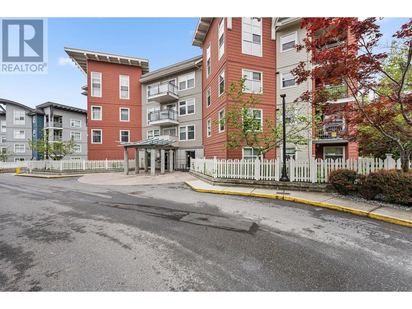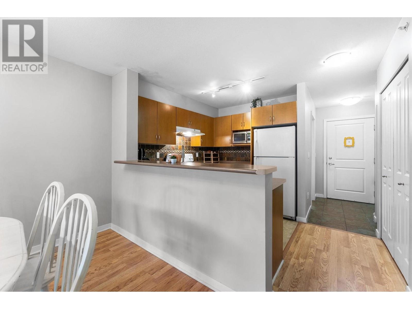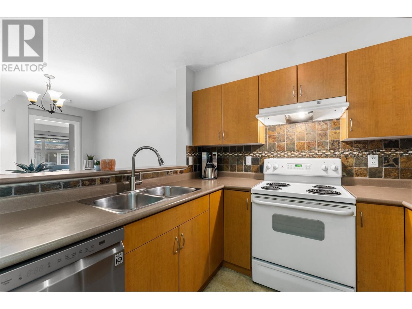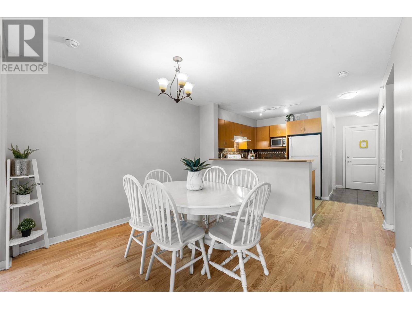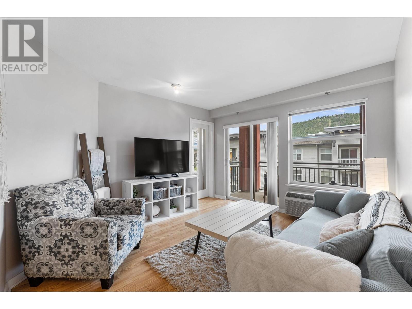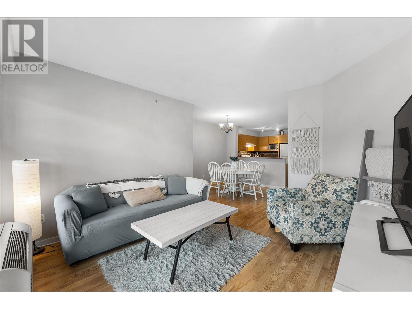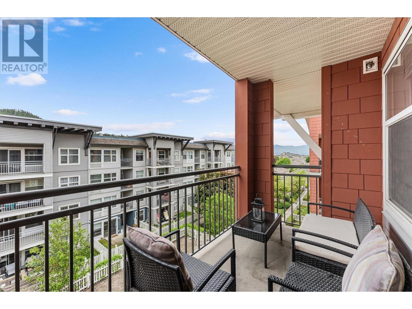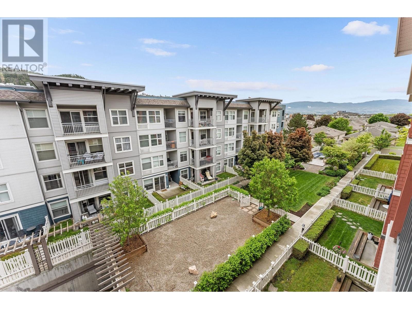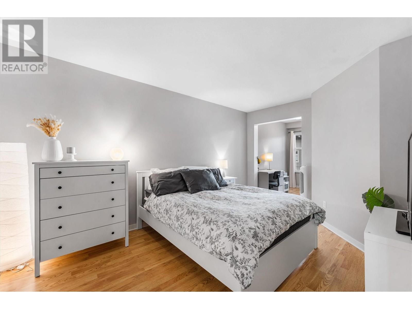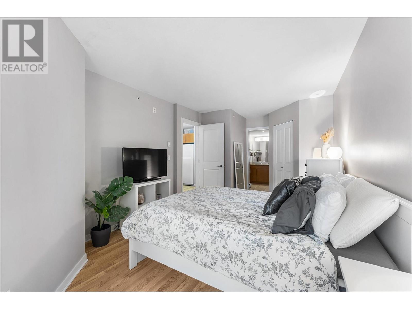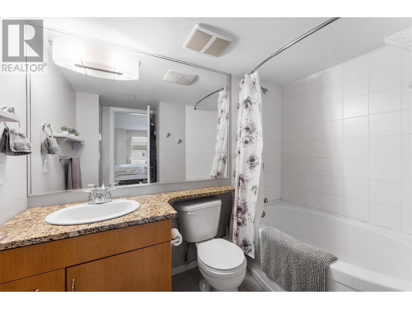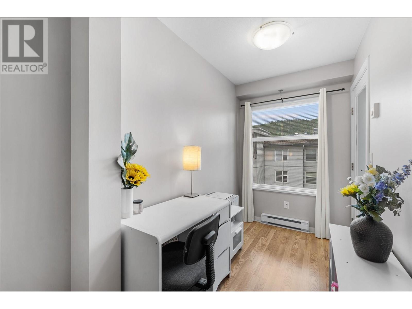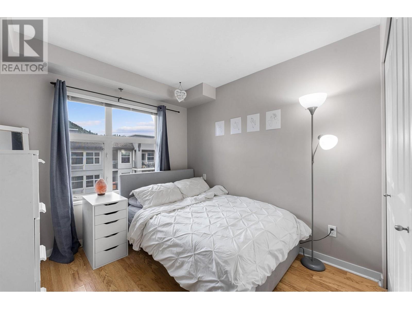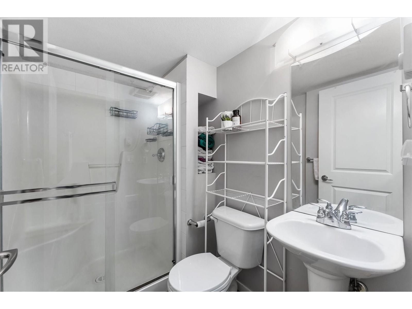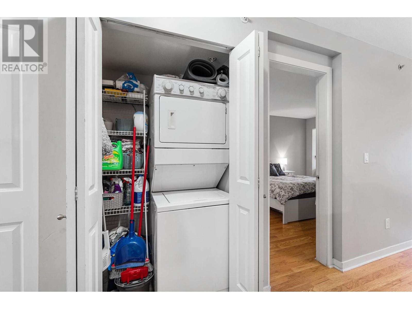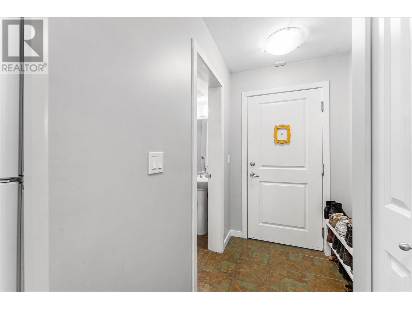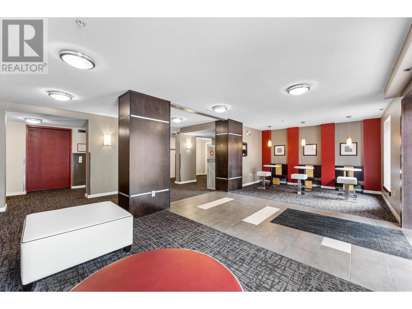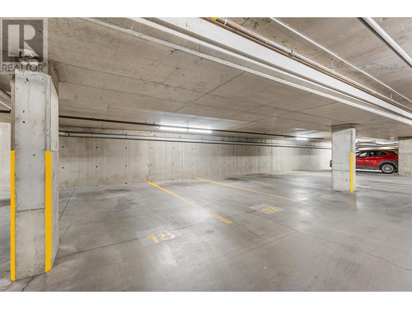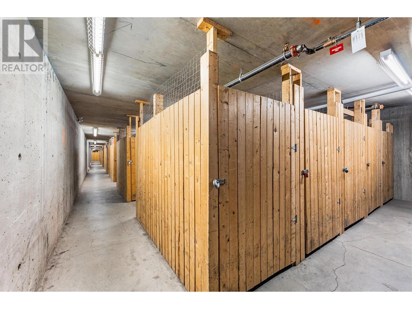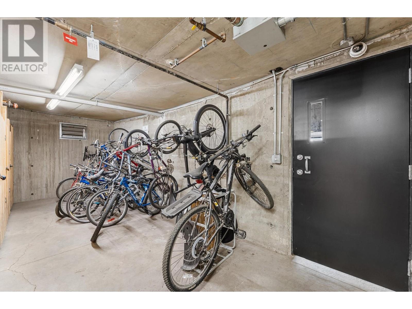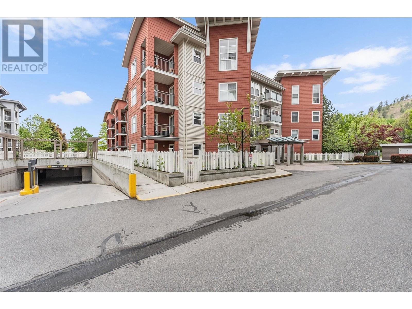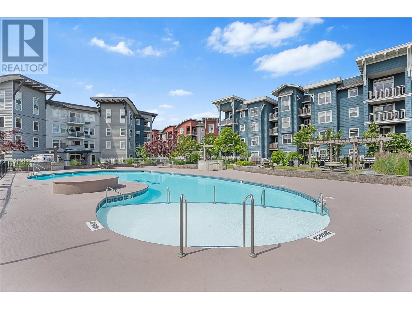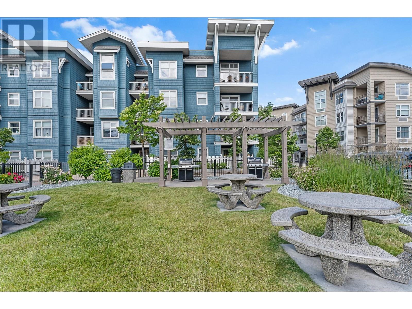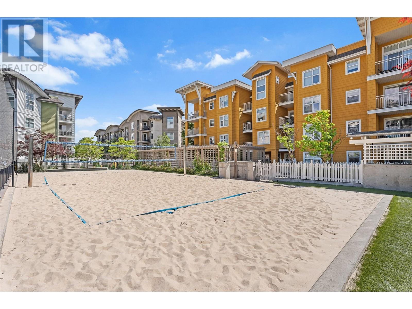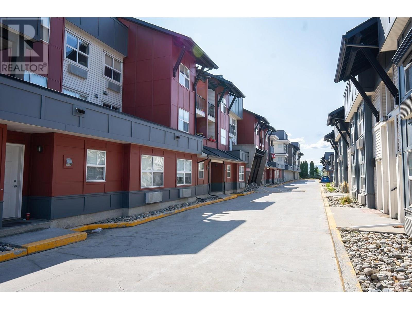Overview
Price
$460,000
Bedrooms
2
Bathrooms
2
Square Footage
909 sqft
About this Condo in North Glenmore
Top-floor living in the heart of Glenmore! This beautifully maintained 2-bedroom, 2-bathroom plus den residence at The Verve offers a functional layout and sought-after amenities, all just minutes from downtown Kelowna, UBCO, and YLW. The open-concept kitchen features a breakfast bar peninsula, stainless steel appliances, and ample storage—perfect for entertaining or casual everyday living. The bright and open dining and living area flows seamlessly onto a private covered b…alcony with mountain and courtyard views. The spacious primary suite includes a walk-in closet, 4-piece ensuite, and a den ideal for a home office or reading nook. A second bedroom and full guest bathroom offer flexibility for family, roommates, or visiting guests. Highlights include in-suite laundry with shelving, 2 secure underground parking stalls, 1 storage locker, and a rare blend of indoor comfort with resort-style amenities: pool, beach volleyball court, picnic area, and BBQ zone. Whether you're a first-time buyer, investor, or downsizer, this pet-friendly, rental-friendly home is your gateway to the Okanagan lifestyle. (id:14735)
Listed by Unison Jane Hoffman Realty.
Top-floor living in the heart of Glenmore! This beautifully maintained 2-bedroom, 2-bathroom plus den residence at The Verve offers a functional layout and sought-after amenities, all just minutes from downtown Kelowna, UBCO, and YLW. The open-concept kitchen features a breakfast bar peninsula, stainless steel appliances, and ample storage—perfect for entertaining or casual everyday living. The bright and open dining and living area flows seamlessly onto a private covered balcony with mountain and courtyard views. The spacious primary suite includes a walk-in closet, 4-piece ensuite, and a den ideal for a home office or reading nook. A second bedroom and full guest bathroom offer flexibility for family, roommates, or visiting guests. Highlights include in-suite laundry with shelving, 2 secure underground parking stalls, 1 storage locker, and a rare blend of indoor comfort with resort-style amenities: pool, beach volleyball court, picnic area, and BBQ zone. Whether you're a first-time buyer, investor, or downsizer, this pet-friendly, rental-friendly home is your gateway to the Okanagan lifestyle. (id:14735)
Listed by Unison Jane Hoffman Realty.
 Brought to you by your friendly REALTORS® through the MLS® System and OMREB (Okanagan Mainland Real Estate Board), courtesy of Gary Judge for your convenience.
Brought to you by your friendly REALTORS® through the MLS® System and OMREB (Okanagan Mainland Real Estate Board), courtesy of Gary Judge for your convenience.
The information contained on this site is based in whole or in part on information that is provided by members of The Canadian Real Estate Association, who are responsible for its accuracy. CREA reproduces and distributes this information as a service for its members and assumes no responsibility for its accuracy.
More Details
- MLS®: 10347905
- Bedrooms: 2
- Bathrooms: 2
- Type: Condo
- Building: 555 Yates 403 Road, Kelowna
- Square Feet: 909 sqft
- Full Baths: 2
- Half Baths: 0
- Parking: 2 (Underground)
- Balcony/Patio: Balcony
- View: Mountain view
- Storeys: 1 storeys
- Year Built: 2006
Rooms And Dimensions
- Primary Bedroom: 10'4'' x 18'11''
- Office: 5'5'' x 8'3''
- Living room: 11'4'' x 12'6''
- Kitchen: 7'7'' x 8'4''
- Dining room: 11'0'' x 10'
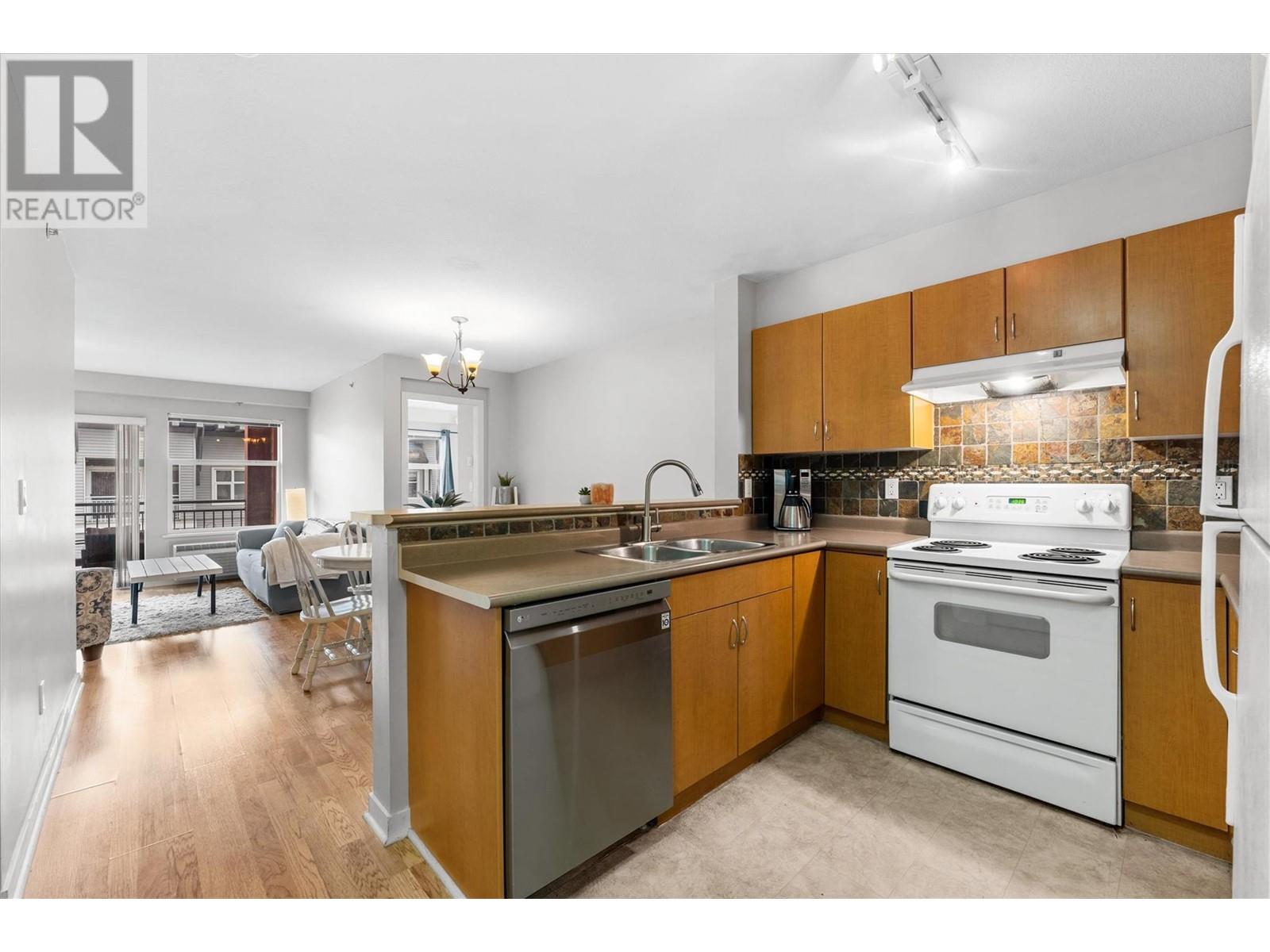
Get in touch with JUDGE Team
250.899.3101Location and Amenities
Amenities Near 555 Yates Road 403
North Glenmore, Kelowna
Here is a brief summary of some amenities close to this listing (555 Yates Road 403, North Glenmore, Kelowna), such as schools, parks & recreation centres and public transit.
This 3rd party neighbourhood widget is powered by HoodQ, and the accuracy is not guaranteed. Nearby amenities are subject to changes and closures. Buyer to verify all details.



