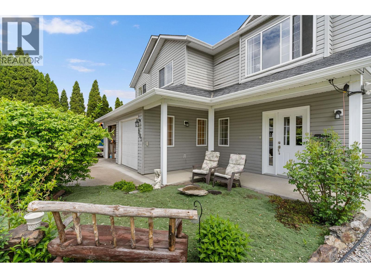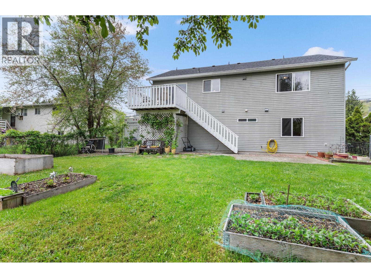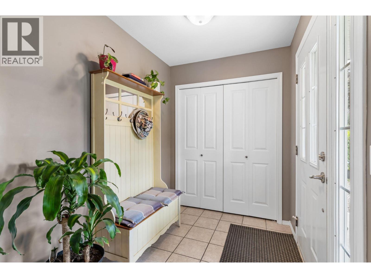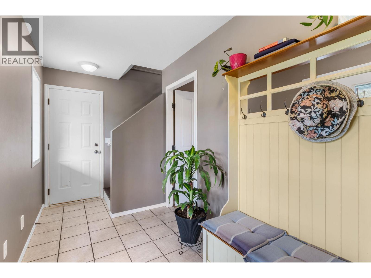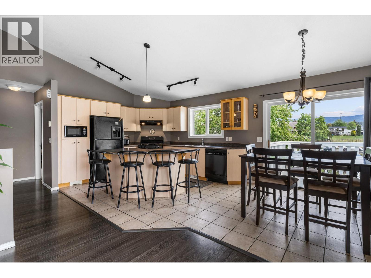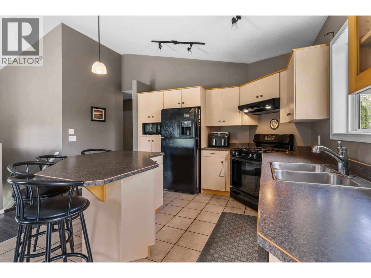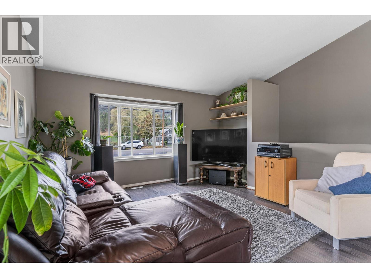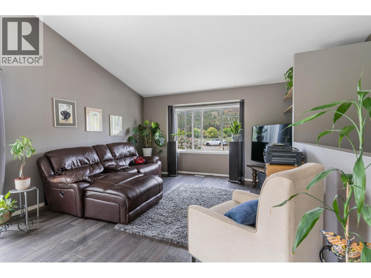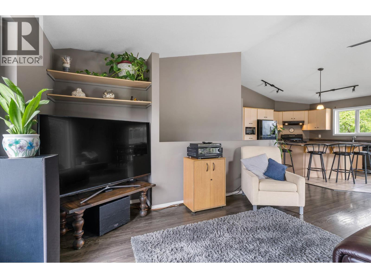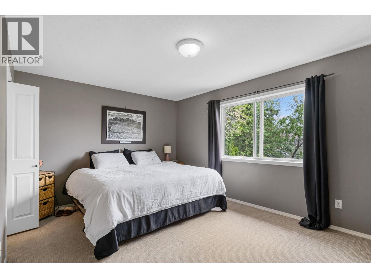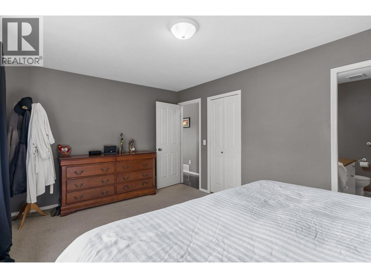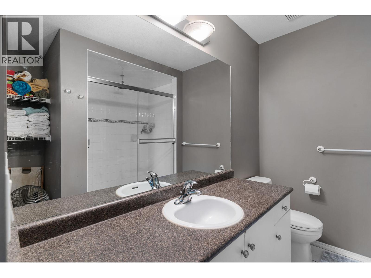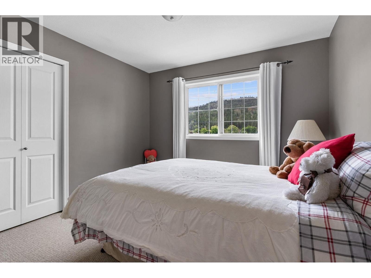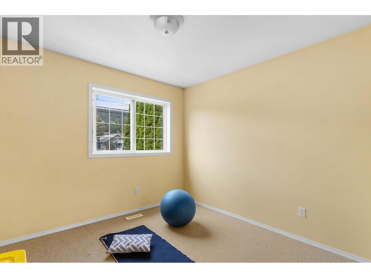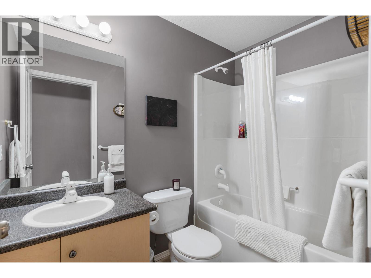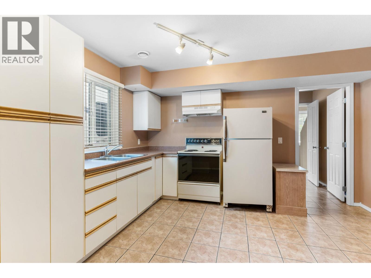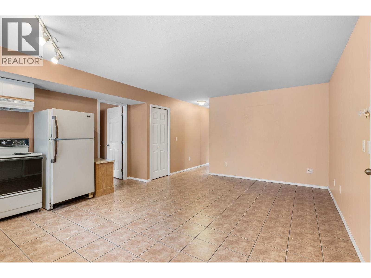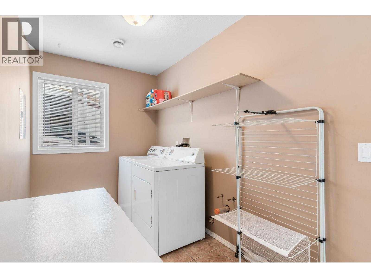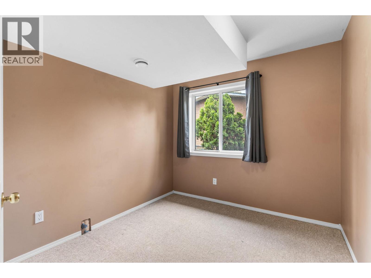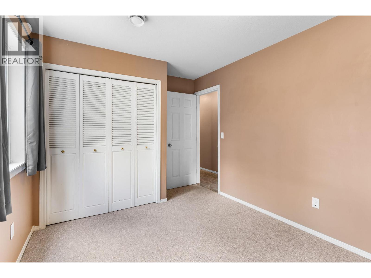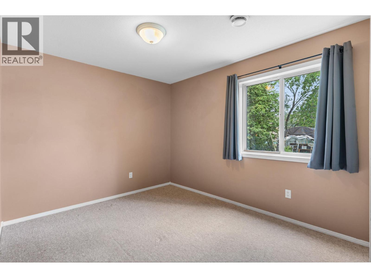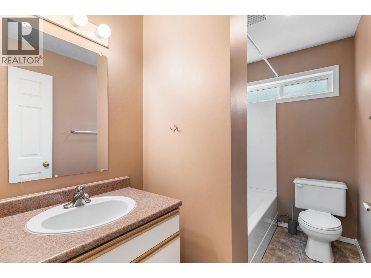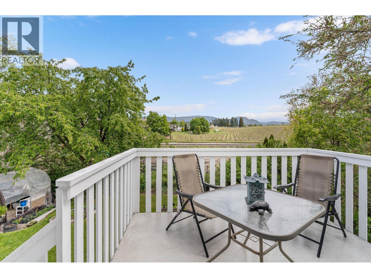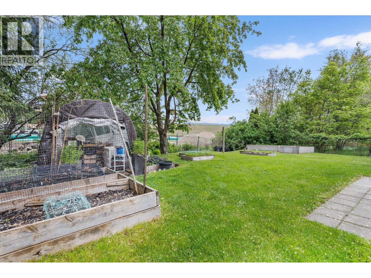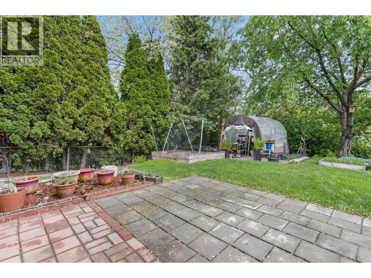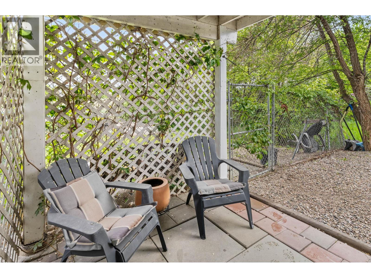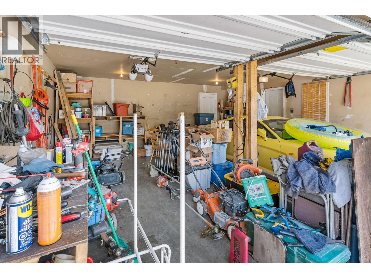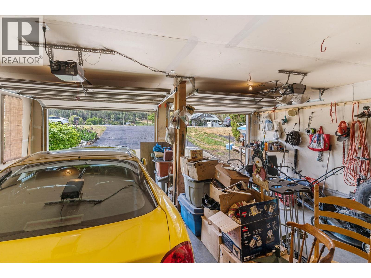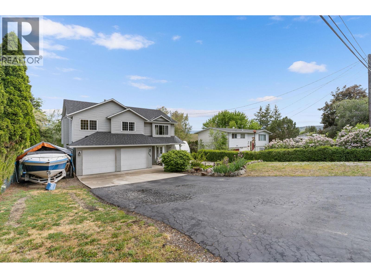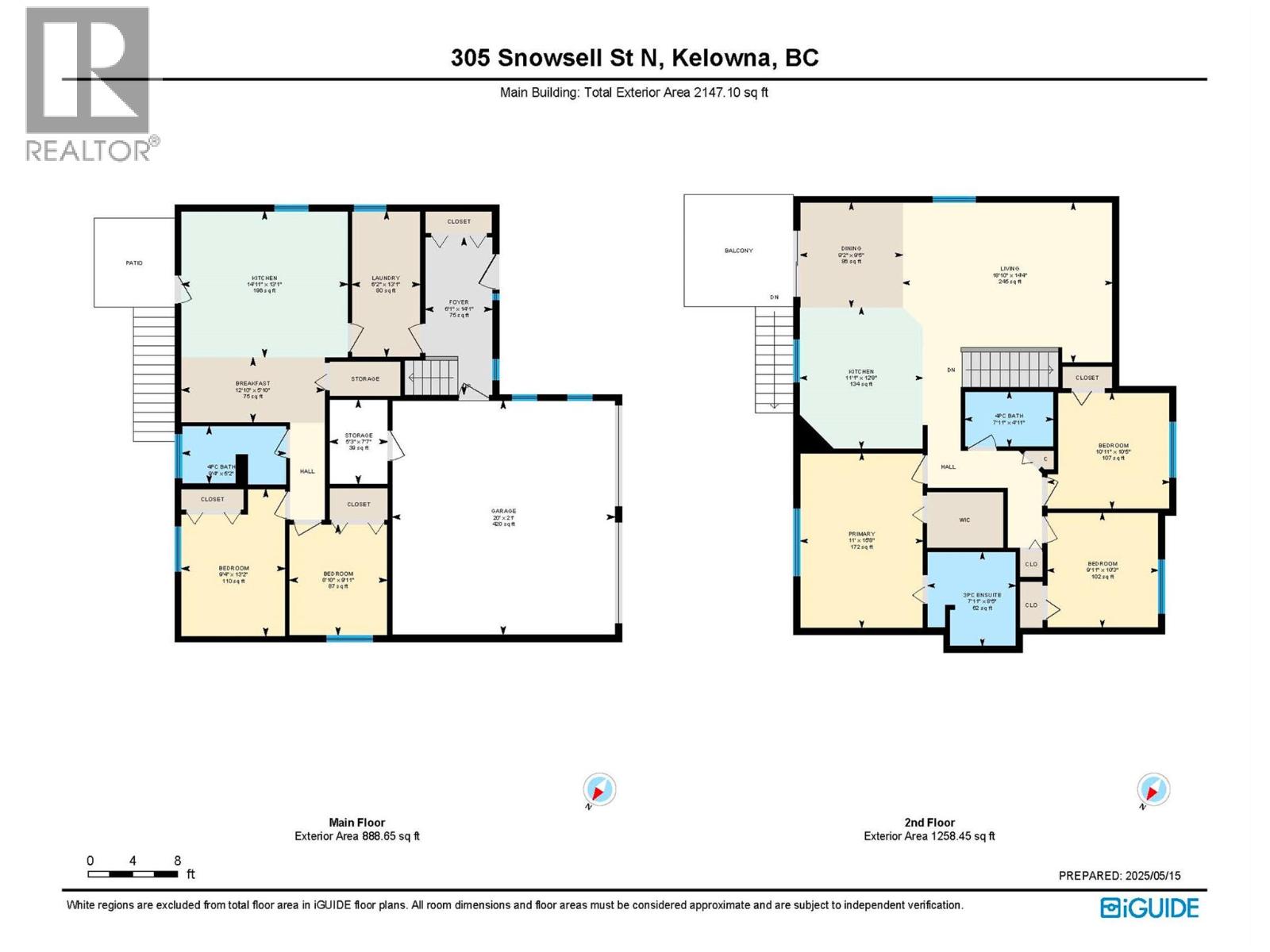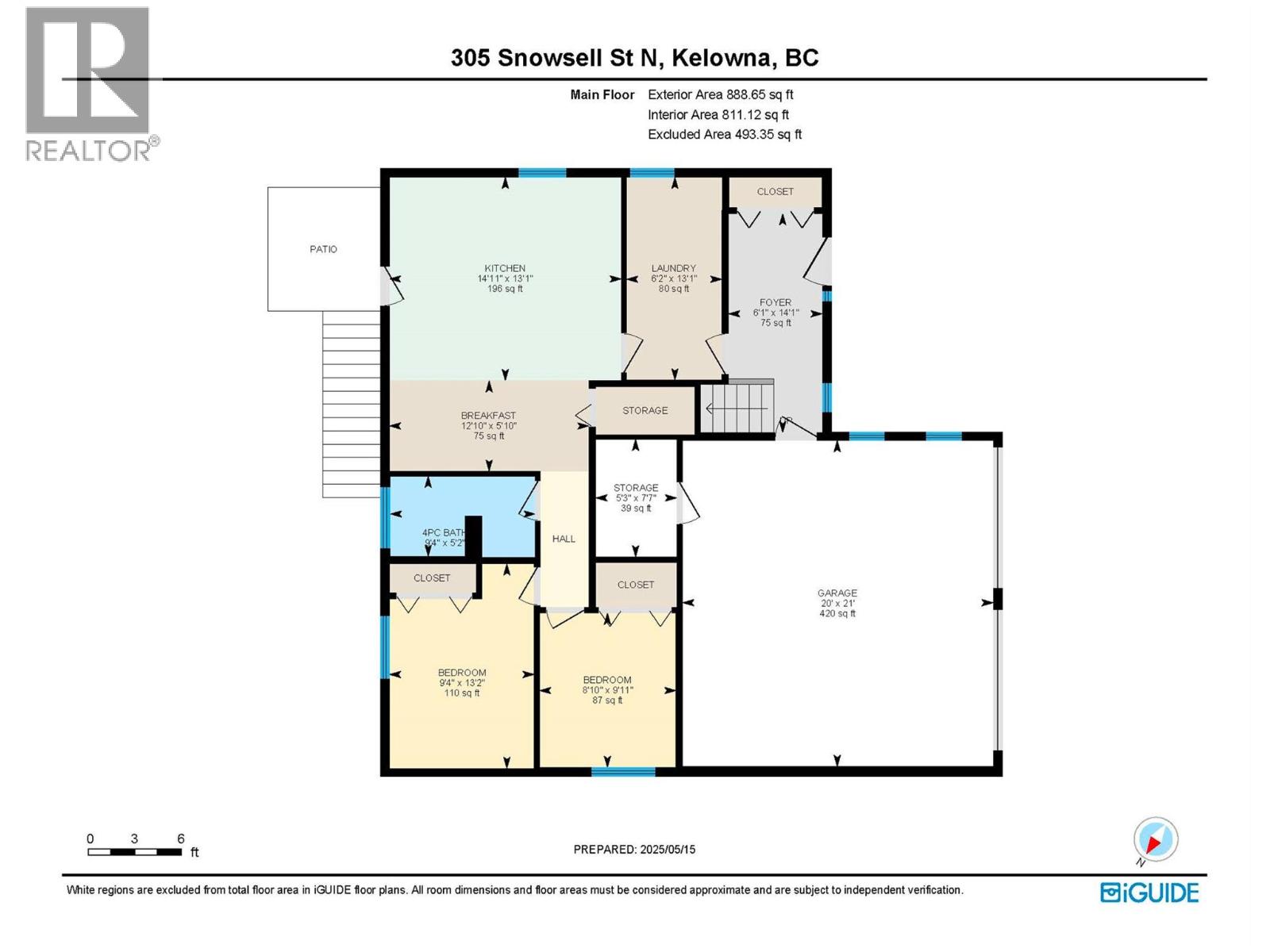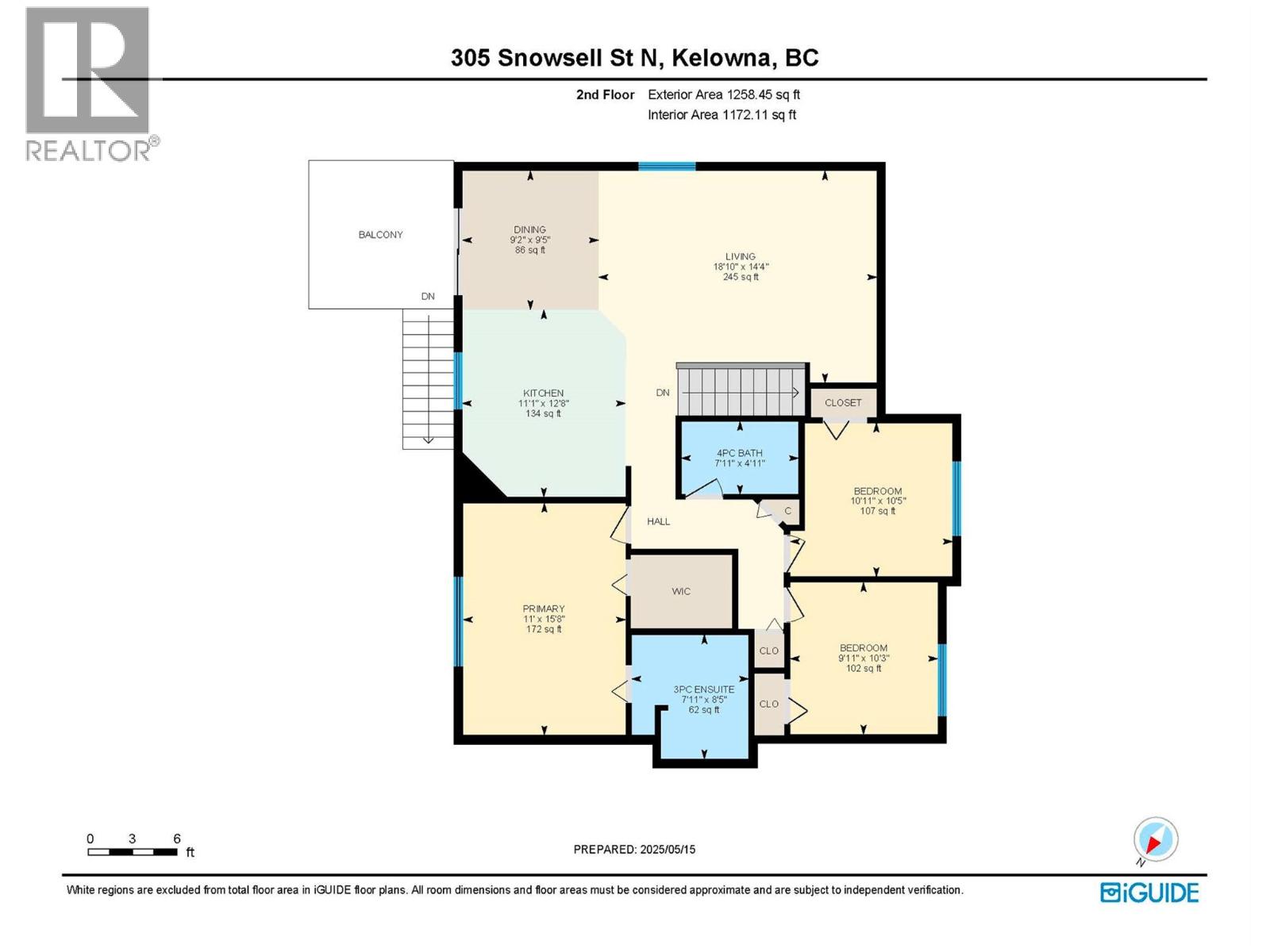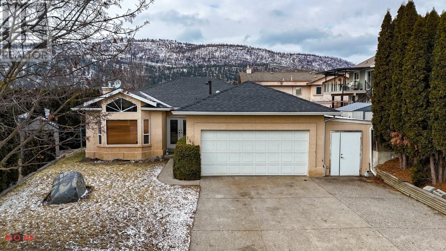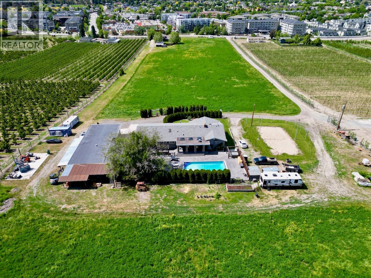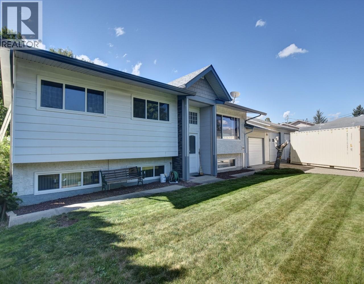Overview
Price
$899,000
Bedrooms
5
Bathrooms
3
Square Footage
1,983 sqft
About this House in North Glenmore
Welcome to North Glenmore living! This spacious 5-bedroom, 3-bathroom home is nestled in one of Kelowna's most desired family friendly neighborhoods. Walking distance to North Glenmore elementary, Dr Knox middle school, two local garden markets and Brandt's Creek trails, it offers convenience and community. The main living area is bright and welcoming, with ample space for the whole family. The self-contained ground level 2-bedroom, 1- bathroom in-law suite is perfect for ge…nerational living or as mortgage helper! Outside, the quiet front yard is a great space to enjoy the afternoon sun or the evening sunset, while the fully fenced backyard offers privacy and plenty of room for entertaining, gardening and playing. This property has parking space for everyone plus a RV or boat. With mountain, vineyard, and garden views from the front and back, this location is best described as rural meets urban. A dedicated greenspace and multi-use pathway separate the property from Glenmore Road, all providing easy access to walking, jogging, biking and busing. As well, you will be within a 15-minute drive to downtown, Orchard Park, Banks Centre, the University, and the airport. This is more than just a house, it's a space where your family can grow, thrive, and feel right at home! (id:14735)
Listed by RE/MAX Kelowna.
Welcome to North Glenmore living! This spacious 5-bedroom, 3-bathroom home is nestled in one of Kelowna's most desired family friendly neighborhoods. Walking distance to North Glenmore elementary, Dr Knox middle school, two local garden markets and Brandt's Creek trails, it offers convenience and community. The main living area is bright and welcoming, with ample space for the whole family. The self-contained ground level 2-bedroom, 1- bathroom in-law suite is perfect for generational living or as mortgage helper! Outside, the quiet front yard is a great space to enjoy the afternoon sun or the evening sunset, while the fully fenced backyard offers privacy and plenty of room for entertaining, gardening and playing. This property has parking space for everyone plus a RV or boat. With mountain, vineyard, and garden views from the front and back, this location is best described as rural meets urban. A dedicated greenspace and multi-use pathway separate the property from Glenmore Road, all providing easy access to walking, jogging, biking and busing. As well, you will be within a 15-minute drive to downtown, Orchard Park, Banks Centre, the University, and the airport. This is more than just a house, it's a space where your family can grow, thrive, and feel right at home! (id:14735)
Listed by RE/MAX Kelowna.
 Brought to you by your friendly REALTORS® through the MLS® System and OMREB (Okanagan Mainland Real Estate Board), courtesy of Gary Judge for your convenience.
Brought to you by your friendly REALTORS® through the MLS® System and OMREB (Okanagan Mainland Real Estate Board), courtesy of Gary Judge for your convenience.
The information contained on this site is based in whole or in part on information that is provided by members of The Canadian Real Estate Association, who are responsible for its accuracy. CREA reproduces and distributes this information as a service for its members and assumes no responsibility for its accuracy.
More Details
- MLS®: 10347880
- Bedrooms: 5
- Bathrooms: 3
- Type: House
- Square Feet: 1,983 sqft
- Lot Size: 0 acres
- Full Baths: 3
- Half Baths: 0
- Parking: 2 (Additional Parking, Attached Garage, Other, O
- Balcony/Patio: Balcony
- Storeys: 2 storeys
- Year Built: 2000
Rooms And Dimensions
- Primary Bedroom: 15'8'' x 11'
- Living room: 18'10'' x 14'4''
- Kitchen: 12'8'' x 11'1''
- Dining room: 9'5'' x 9'2''
- Bedroom: 10'3'' x 9'1
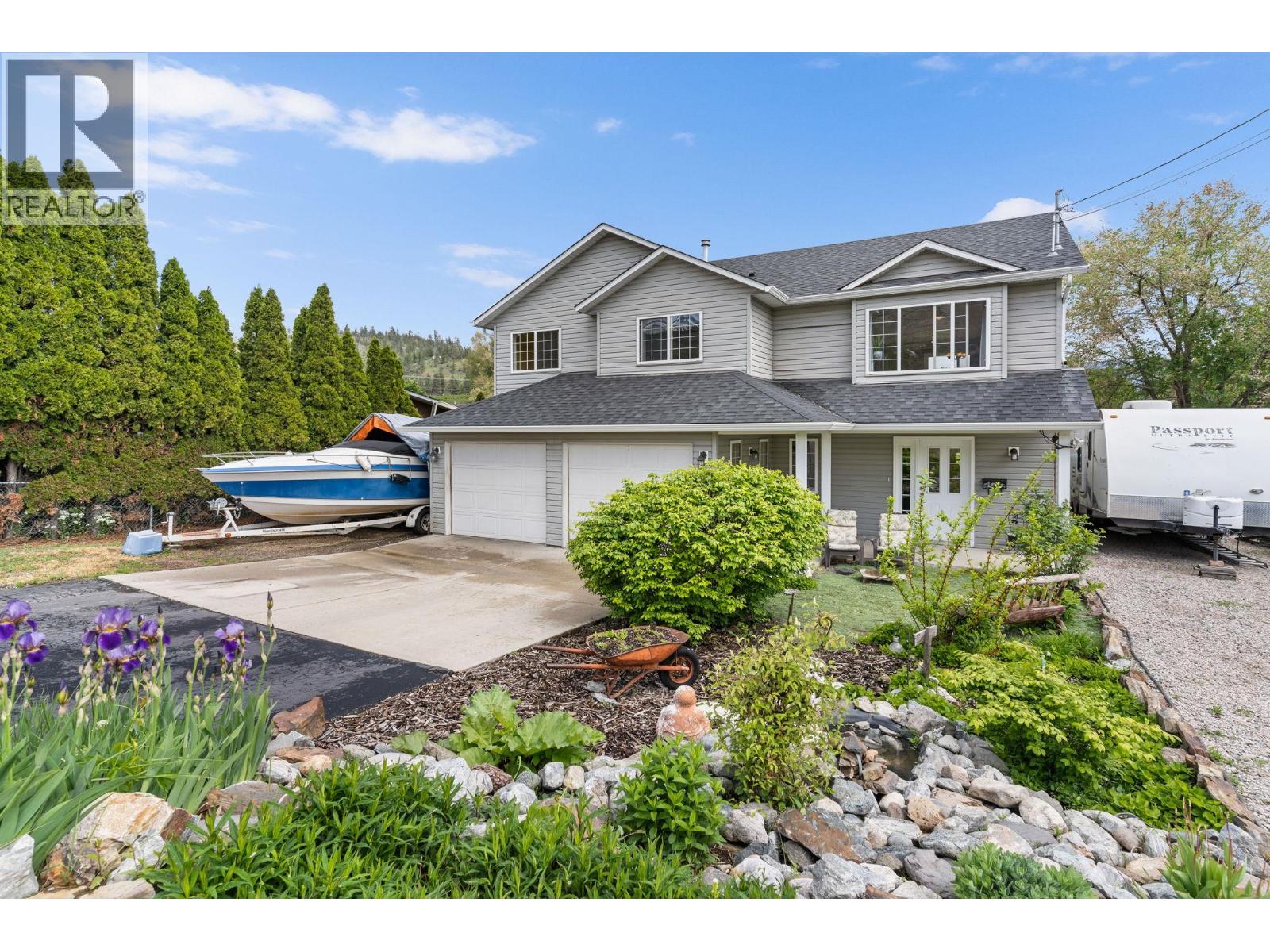
Get in touch with JUDGE Team
250.899.3101Location and Amenities
Amenities Near 305 Snowsell Street N
North Glenmore, Kelowna
Here is a brief summary of some amenities close to this listing (305 Snowsell Street N, North Glenmore, Kelowna), such as schools, parks & recreation centres and public transit.
This 3rd party neighbourhood widget is powered by HoodQ, and the accuracy is not guaranteed. Nearby amenities are subject to changes and closures. Buyer to verify all details.



