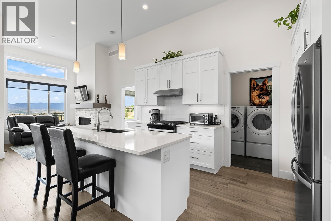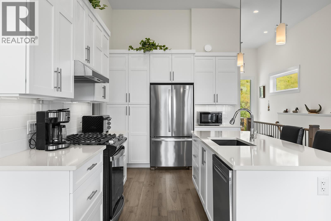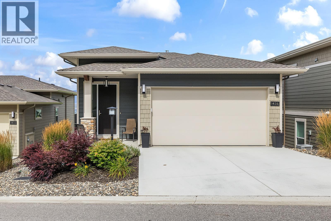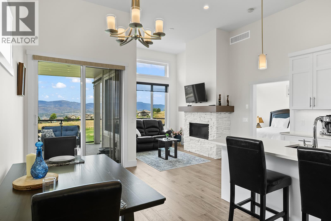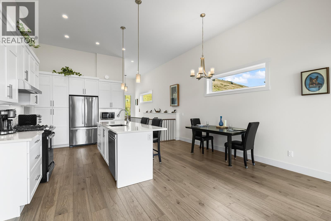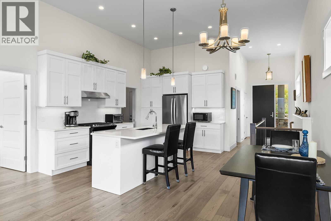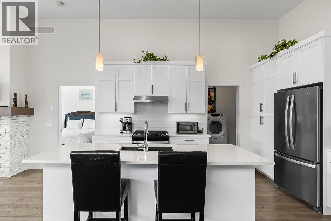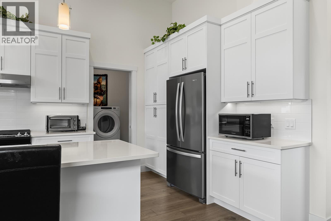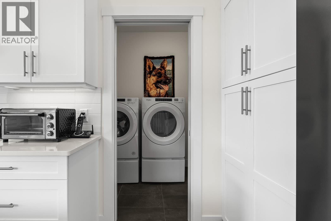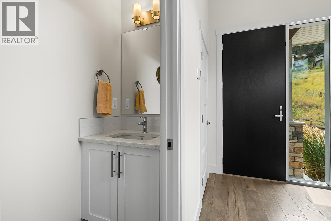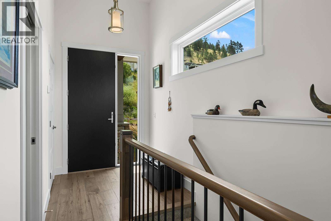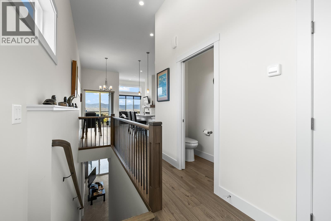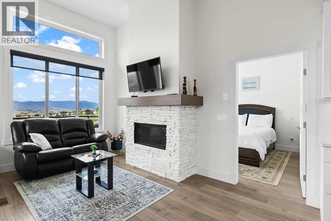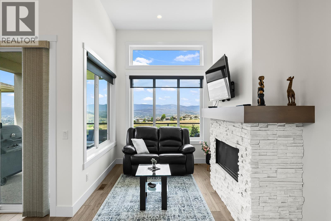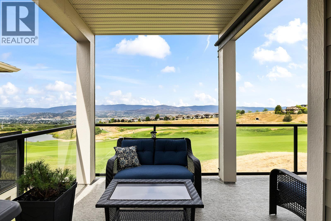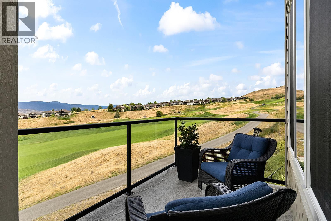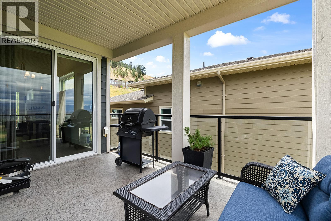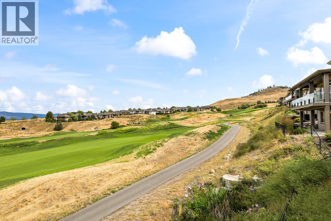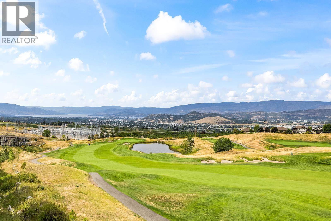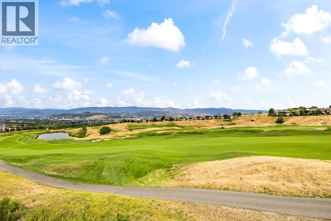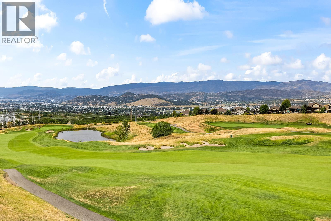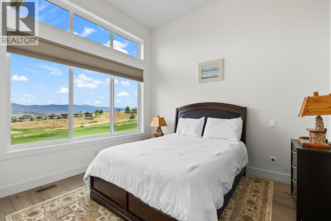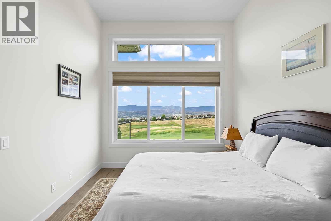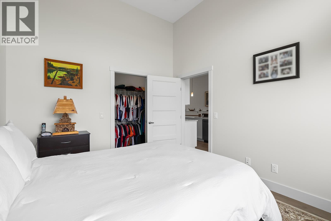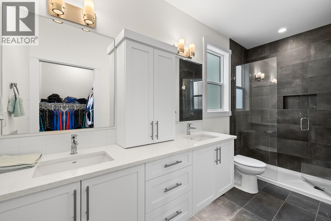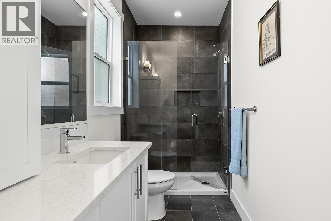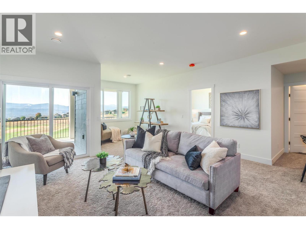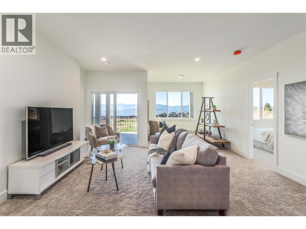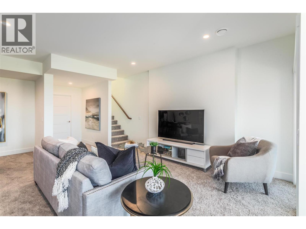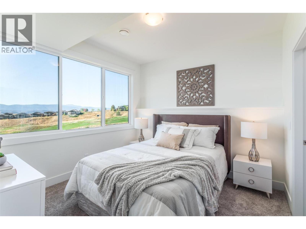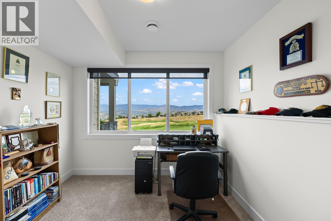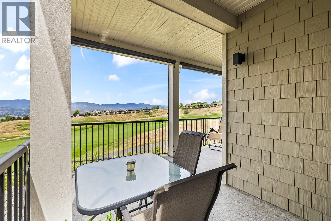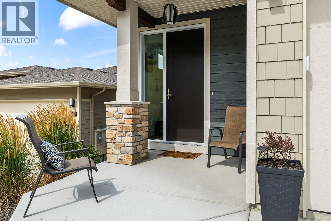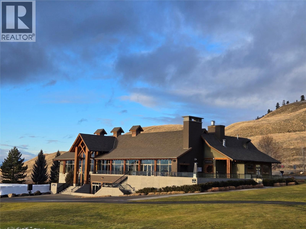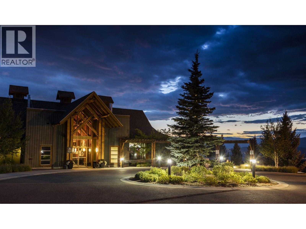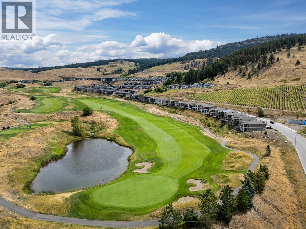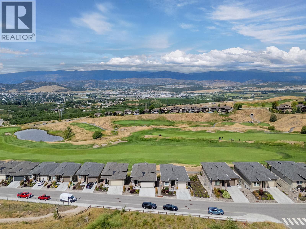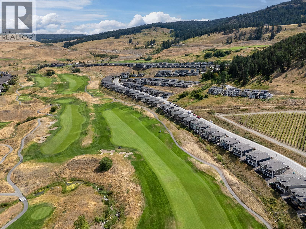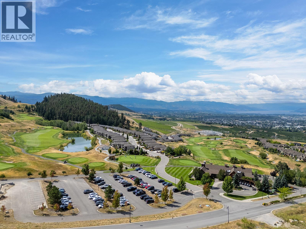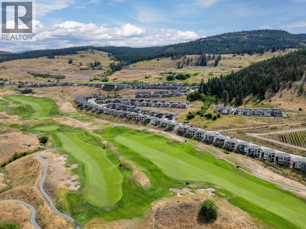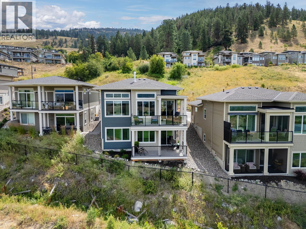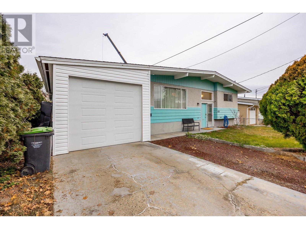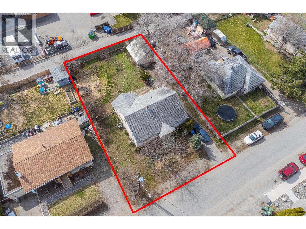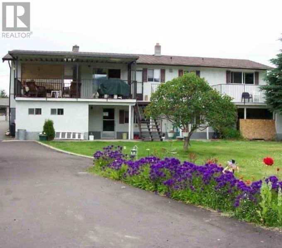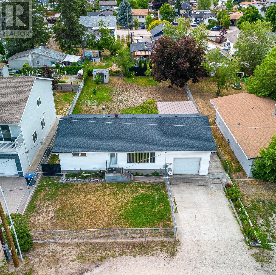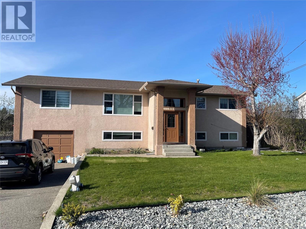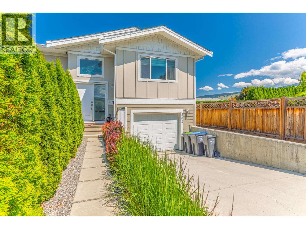Overview
Price
$725,000
Bedrooms
2
Bathrooms
3
Square Footage
1,744 sqft
About this House in Rutland North
Welcome to this bright, beautifully upgraded home overlooking the spectacular greens of Tower Ranch Golf Course. Enjoy sunsets and sweeping views from the brand-new, top-of-the-line windows (with Bali blinds) or from the covered deck—perfect for relaxing while still catching the game on the sitting room TV. This 2-bedroom, 3-bathroom home is finished with exquisite materials such as engineered hardwood, stone counters, a granite undermount sink, gas range. The main floor da…zzles with soaring ceilings, a stone surround fireplace and bright kitchen. The primary suite, conveniently located on the main floor, features a walk-in closet and luxurious ensuite with spacious tiled shower and floors. Also on the main is the laundry room, offering everything you need day-to-day on one level. The lower level is ideal for entertaining or hosting guests, with a rec room, full bathroom, bedroom, (potential for 2) and covered deck with room for a spa. Dog owners delight with large breeds welcome and the Hoodoo Trails - offering 105 hiking/biking routes - is accessed just steps from your new home! Enjoy access to the 10,000 sq. ft. Tower Ranch Clubhouse, home to a pro shop, restaurant, fitness studio, and a cozy owners’ lounge with fireplace, kitchen, big-screen TV and outdoor patio offering a welcoming place to gather for the playoffs or a family event. Just 5 minutes to the YMCA offering childcare and recreation, 10 minutes to YLW, and 45 to Big White—this central location truly has it all. (id:14735)
Listed by Royal LePage Kelowna.
Welcome to this bright, beautifully upgraded home overlooking the spectacular greens of Tower Ranch Golf Course. Enjoy sunsets and sweeping views from the brand-new, top-of-the-line windows (with Bali blinds) or from the covered deck—perfect for relaxing while still catching the game on the sitting room TV. This 2-bedroom, 3-bathroom home is finished with exquisite materials such as engineered hardwood, stone counters, a granite undermount sink, gas range. The main floor dazzles with soaring ceilings, a stone surround fireplace and bright kitchen. The primary suite, conveniently located on the main floor, features a walk-in closet and luxurious ensuite with spacious tiled shower and floors. Also on the main is the laundry room, offering everything you need day-to-day on one level. The lower level is ideal for entertaining or hosting guests, with a rec room, full bathroom, bedroom, (potential for 2) and covered deck with room for a spa. Dog owners delight with large breeds welcome and the Hoodoo Trails - offering 105 hiking/biking routes - is accessed just steps from your new home! Enjoy access to the 10,000 sq. ft. Tower Ranch Clubhouse, home to a pro shop, restaurant, fitness studio, and a cozy owners’ lounge with fireplace, kitchen, big-screen TV and outdoor patio offering a welcoming place to gather for the playoffs or a family event. Just 5 minutes to the YMCA offering childcare and recreation, 10 minutes to YLW, and 45 to Big White—this central location truly has it all. (id:14735)
Listed by Royal LePage Kelowna.
 Brought to you by your friendly REALTORS® through the MLS® System and OMREB (Okanagan Mainland Real Estate Board), courtesy of Gary Judge for your convenience.
Brought to you by your friendly REALTORS® through the MLS® System and OMREB (Okanagan Mainland Real Estate Board), courtesy of Gary Judge for your convenience.
The information contained on this site is based in whole or in part on information that is provided by members of The Canadian Real Estate Association, who are responsible for its accuracy. CREA reproduces and distributes this information as a service for its members and assumes no responsibility for its accuracy.
More Details
- MLS®: 10347851
- Bedrooms: 2
- Bathrooms: 3
- Type: House
- Square Feet: 1,744 sqft
- Lot Size: 0 acres
- Full Baths: 2
- Half Baths: 1
- Parking: 4 ()
- Fireplaces: 1 Gas
- Balcony/Patio: Balcony
- View: City view, Lake view, Mountain view, Valley view
- Storeys: 2 storeys
- Year Built: 2022
Rooms And Dimensions
- Full bathroom: 14' x 5'
- Bedroom: 10'9'' x 11'
- Dining nook: 6'2'' x 12'3''
- Dining nook: 7'6'' x 9'
- Family room: 15' x
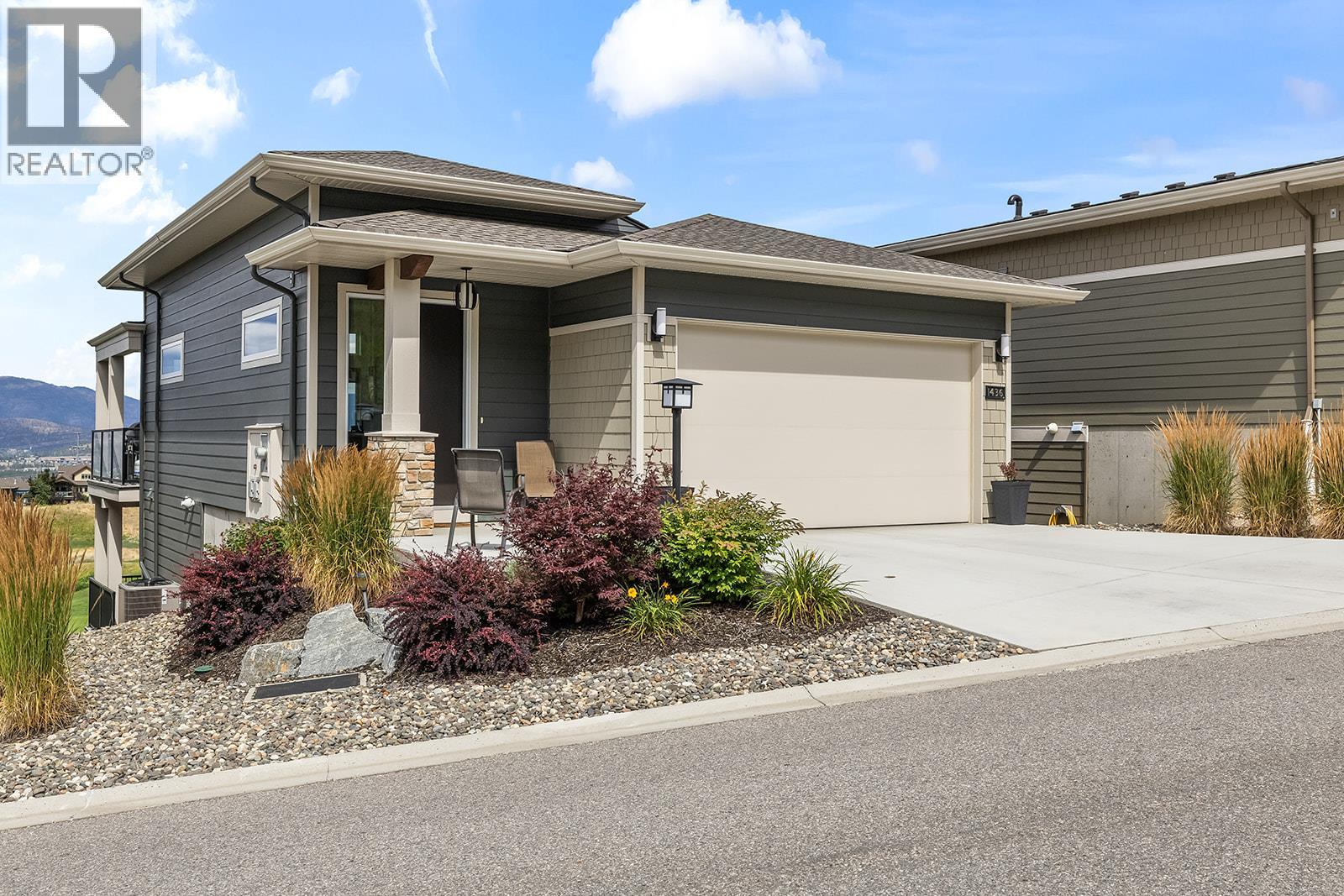
Get in touch with JUDGE Team
250.899.3101Location and Amenities
Amenities Near 1436 Tower Ranch Drive
Rutland North, Kelowna
Here is a brief summary of some amenities close to this listing (1436 Tower Ranch Drive, Rutland North, Kelowna), such as schools, parks & recreation centres and public transit.
This 3rd party neighbourhood widget is powered by HoodQ, and the accuracy is not guaranteed. Nearby amenities are subject to changes and closures. Buyer to verify all details.



