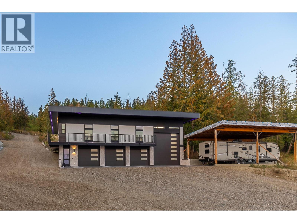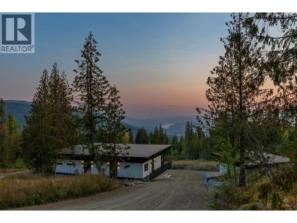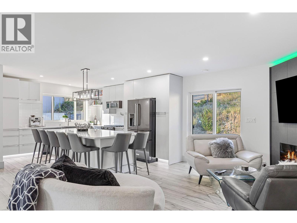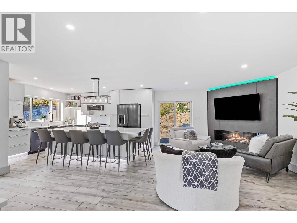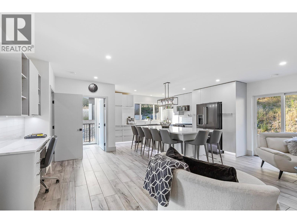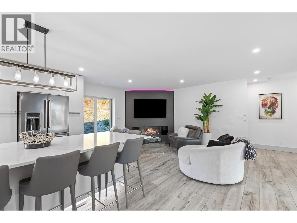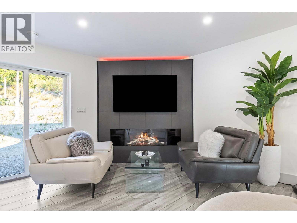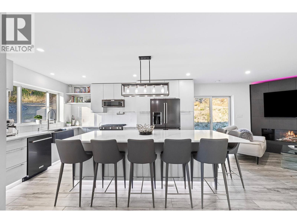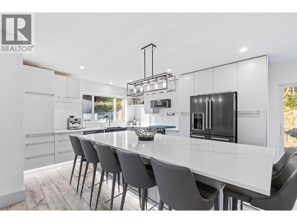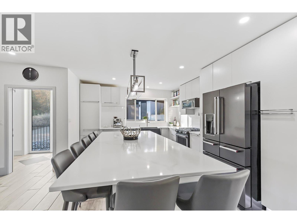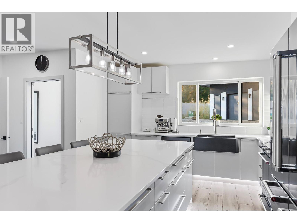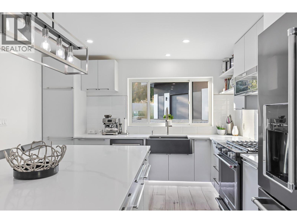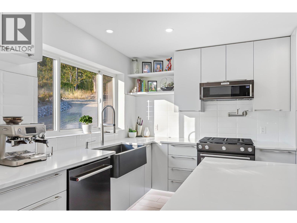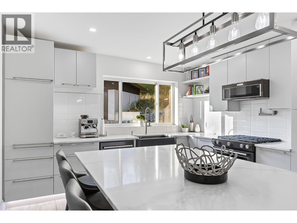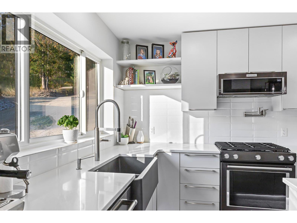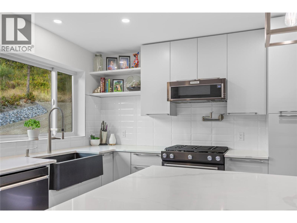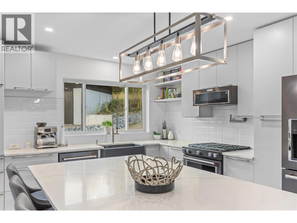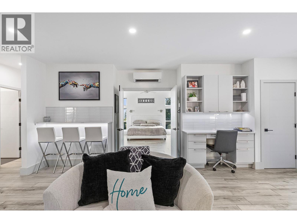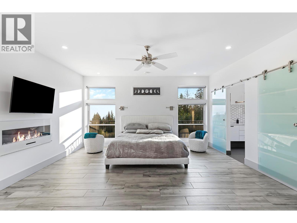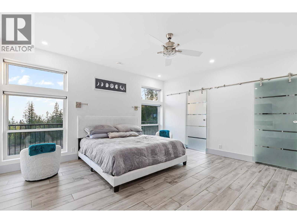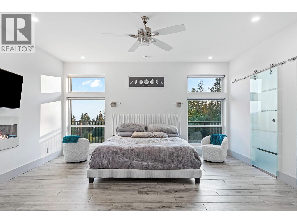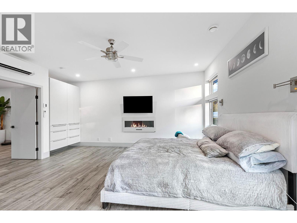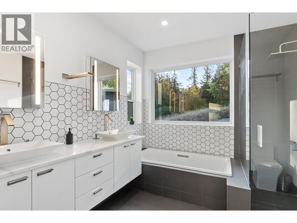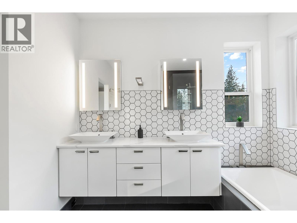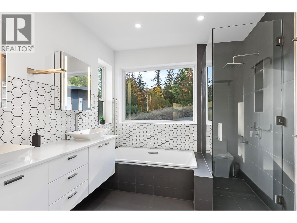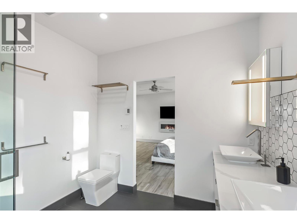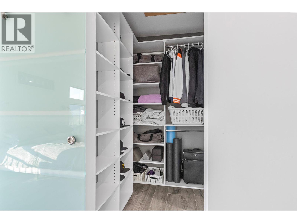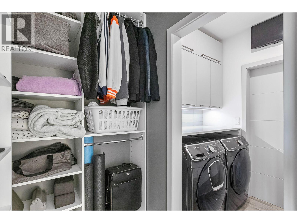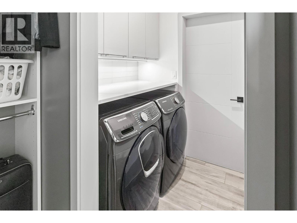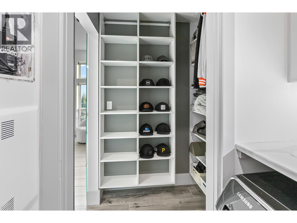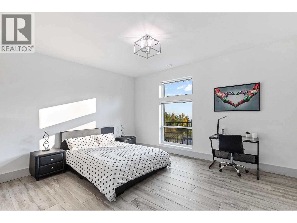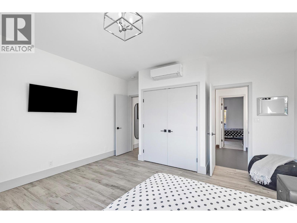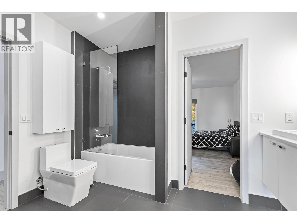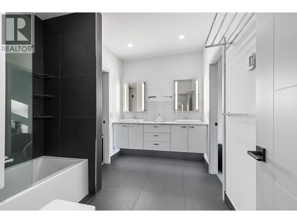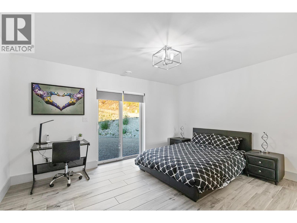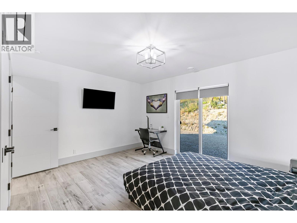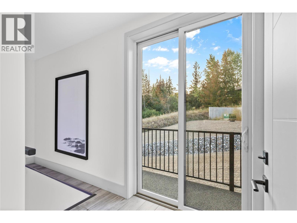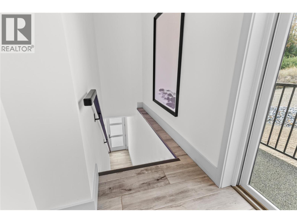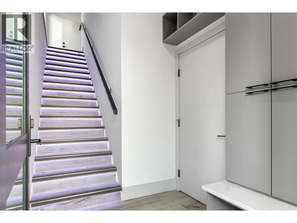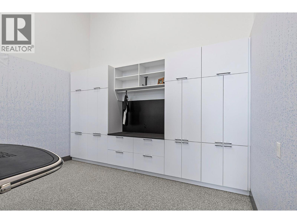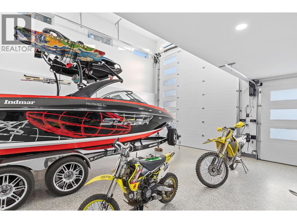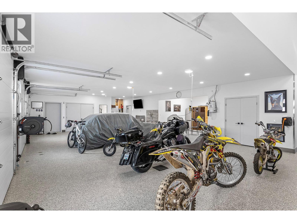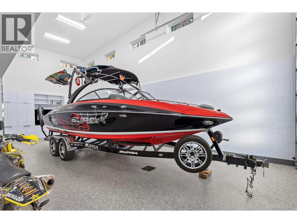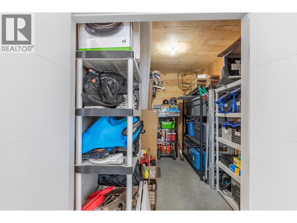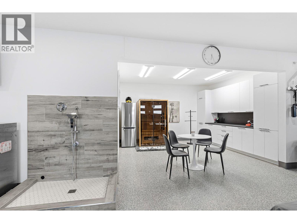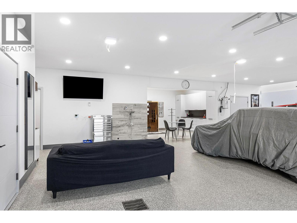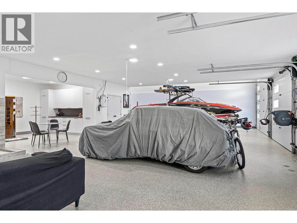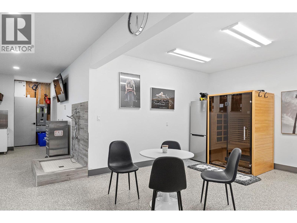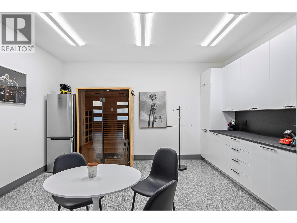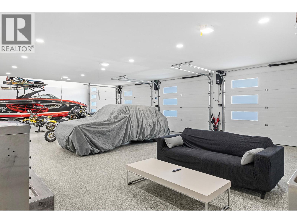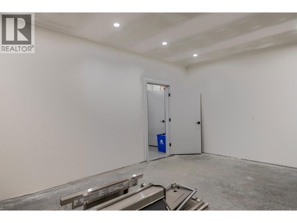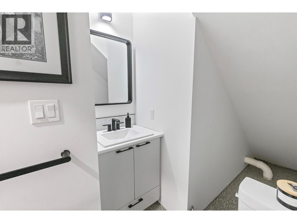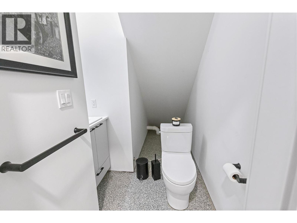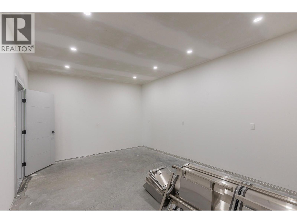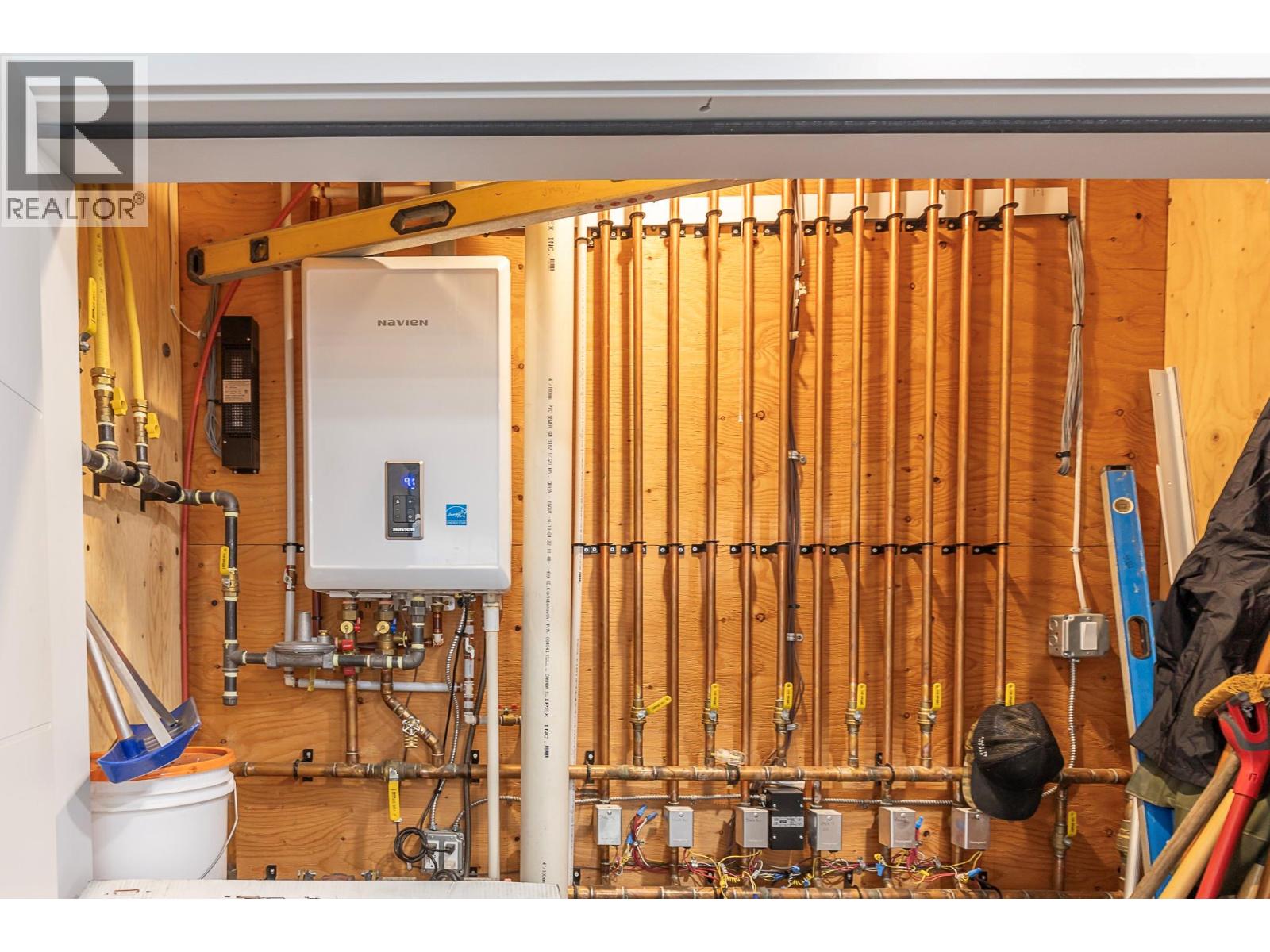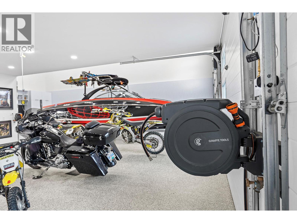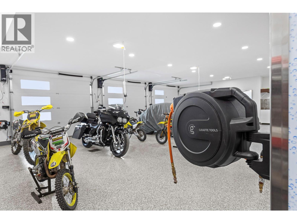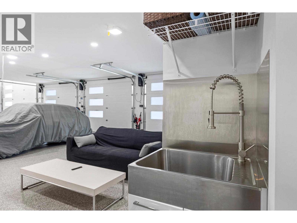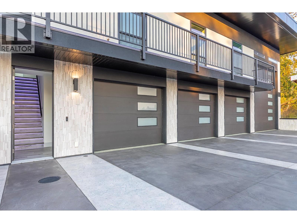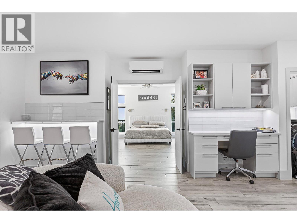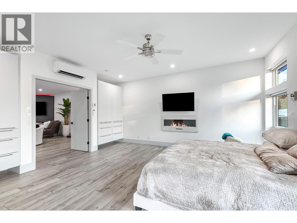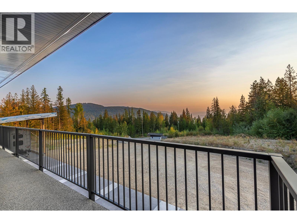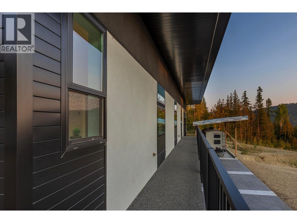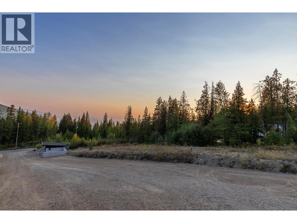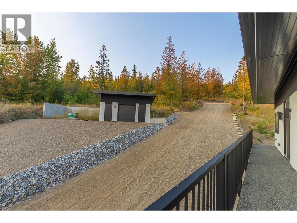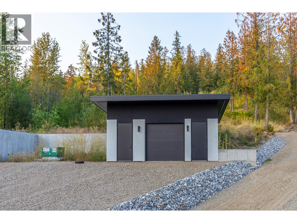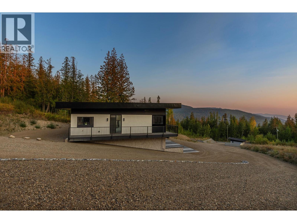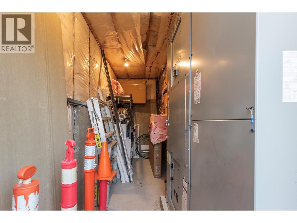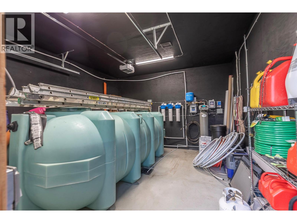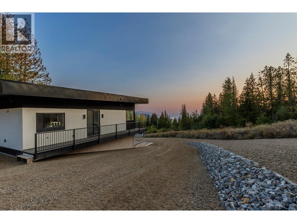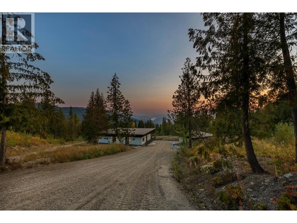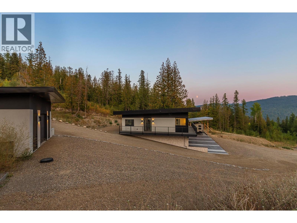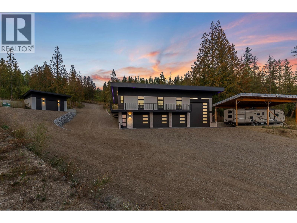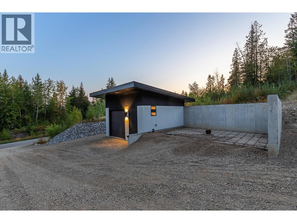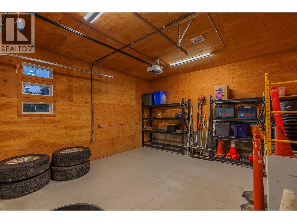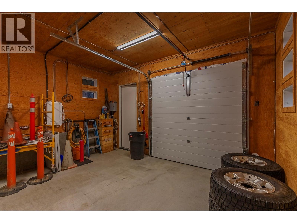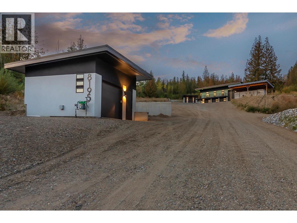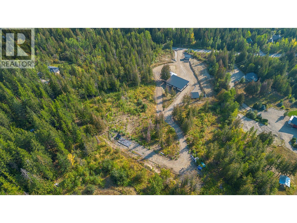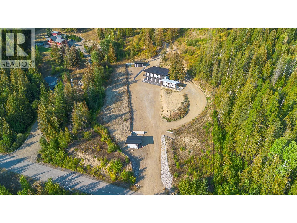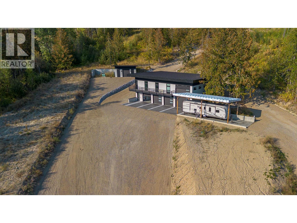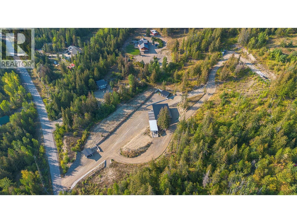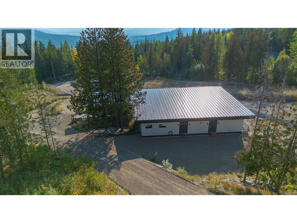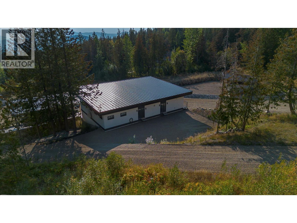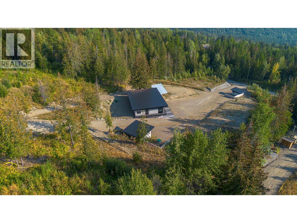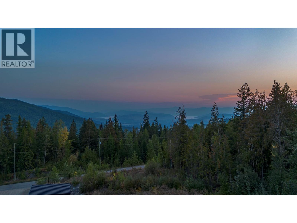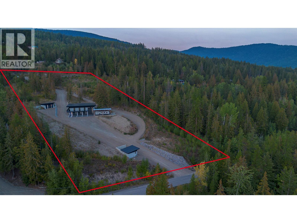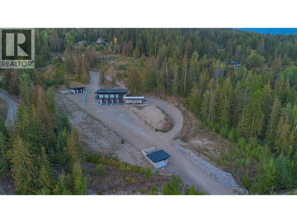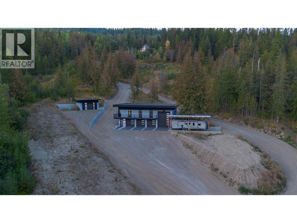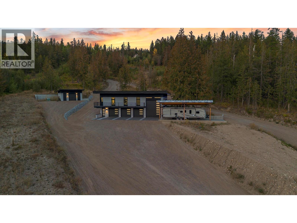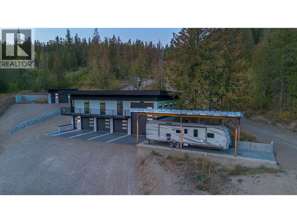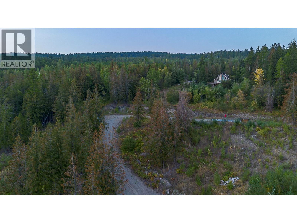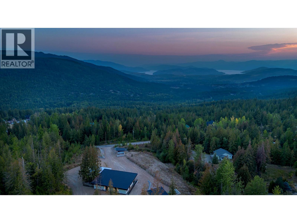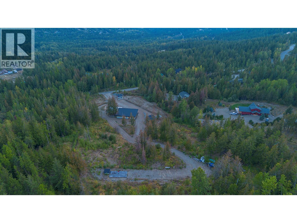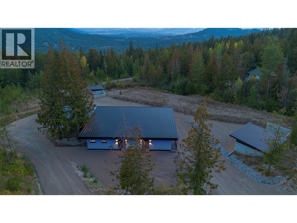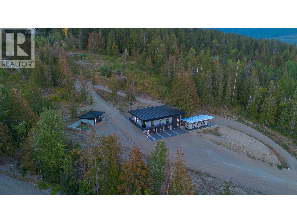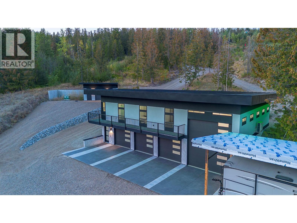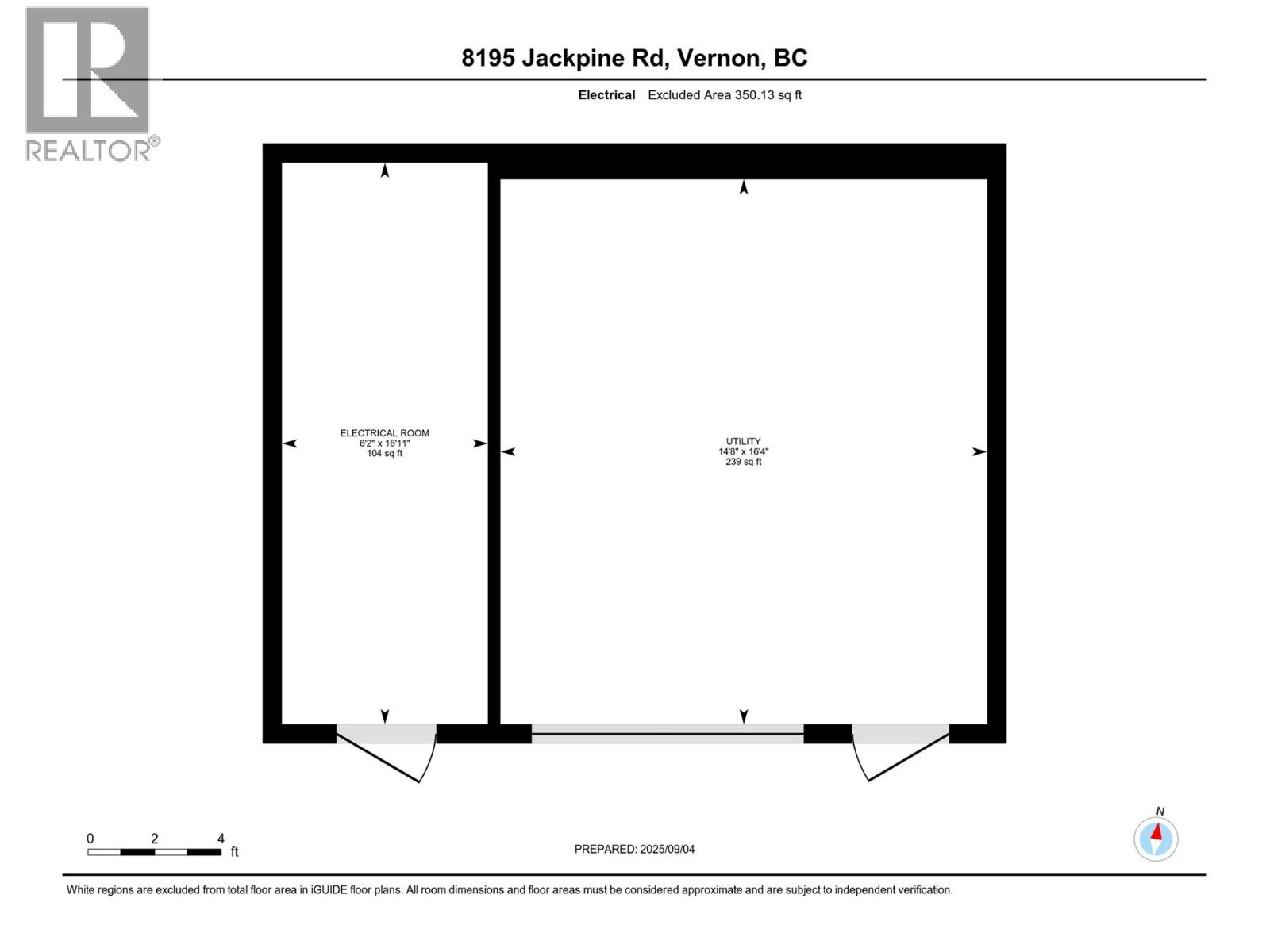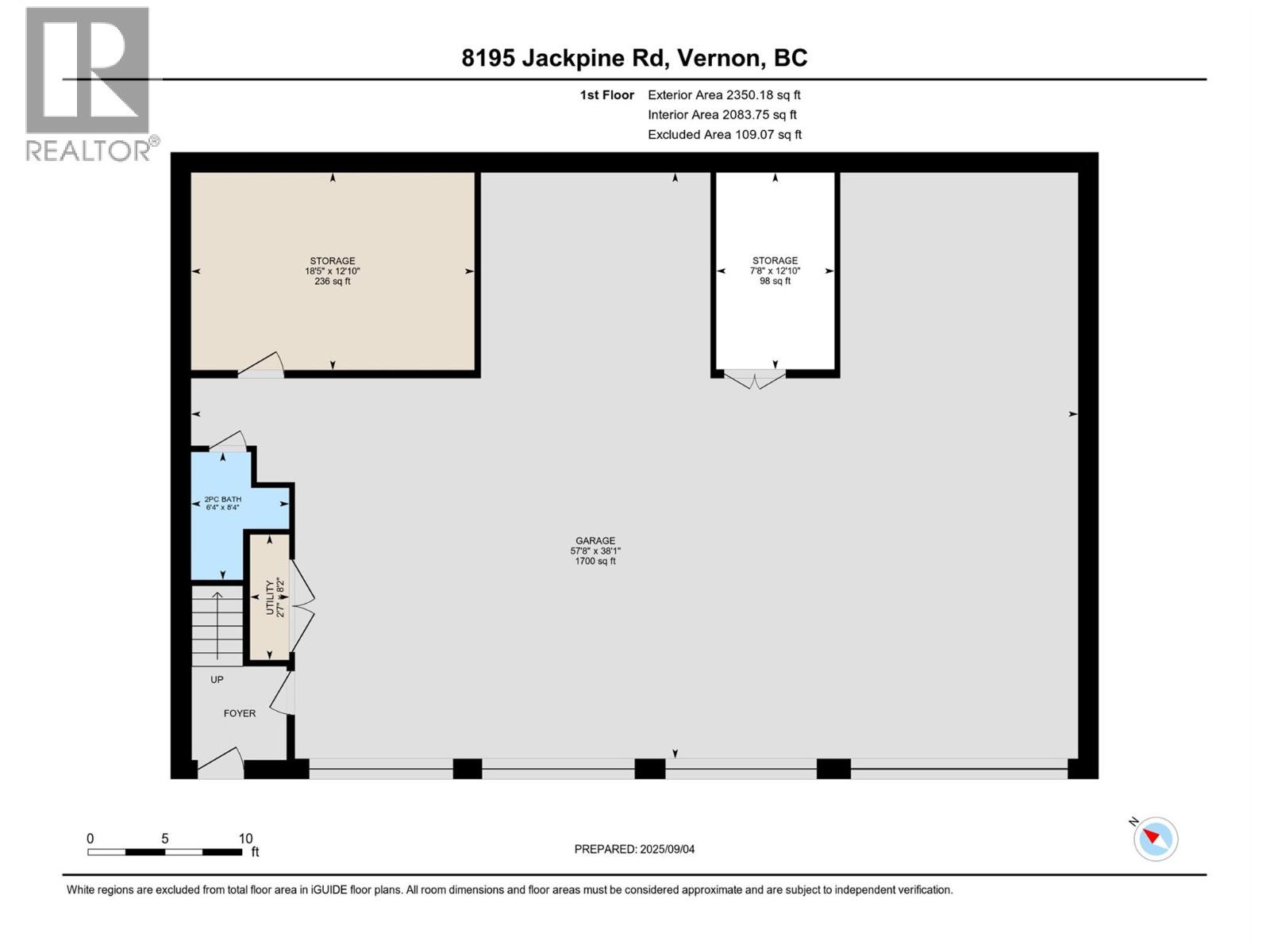Overview
Price
$1,659,999
Bedrooms
3
Bathrooms
3
Square Footage
3,716 sqft
About this House in North Bx
INVESTOR ALERT — This exceptional 4.94-acre property has undergone extensive earthworks and excavation, creating full accessibility and maximizing unobstructed views of Kalamalka Lake, Okanagan Lake, the city, and surrounding mountains. Designed with incredible income potential, the layout allows for a main home, detached suite, and accessory suite—ideal for multiple families, corporate groups, with Silver Star Mountain Resort and downtown Vernon are both just 12 minutes …away. A high-quality well and pump house supply fresh artesian water to all buildings and irrigation, while the power plan supports up to 1200 amps, with 600 amps already servicing existing structures and another 600 amps allocated for the approved main home site. Both the building location and septic design are pre-approved, offering opportunity for future construction. The property is FireSmart-cleared, fully fenced at the front and sides, and prewired for a secure entry gate. All buildings include smart-tech conduits for seamless connectivity. The modern 3-bedroom, 2-bath main suite sits above a 4-car garage and can be fully secured. Built to exceptional standards—2x8 exterior walls, ICF lower level, premium windows and doors, extensive insulation, high-end cabinetry, and prewiring for a hot tub, cameras, security, and EV charging—this property must be seen to truly appreciate the detail and long-term ROI potential. (id:14735)
Listed by Coldwell Banker Executives Realty.
INVESTOR ALERT — This exceptional 4.94-acre property has undergone extensive earthworks and excavation, creating full accessibility and maximizing unobstructed views of Kalamalka Lake, Okanagan Lake, the city, and surrounding mountains. Designed with incredible income potential, the layout allows for a main home, detached suite, and accessory suite—ideal for multiple families, corporate groups, with Silver Star Mountain Resort and downtown Vernon are both just 12 minutes away. A high-quality well and pump house supply fresh artesian water to all buildings and irrigation, while the power plan supports up to 1200 amps, with 600 amps already servicing existing structures and another 600 amps allocated for the approved main home site. Both the building location and septic design are pre-approved, offering opportunity for future construction. The property is FireSmart-cleared, fully fenced at the front and sides, and prewired for a secure entry gate. All buildings include smart-tech conduits for seamless connectivity. The modern 3-bedroom, 2-bath main suite sits above a 4-car garage and can be fully secured. Built to exceptional standards—2x8 exterior walls, ICF lower level, premium windows and doors, extensive insulation, high-end cabinetry, and prewiring for a hot tub, cameras, security, and EV charging—this property must be seen to truly appreciate the detail and long-term ROI potential. (id:14735)
Listed by Coldwell Banker Executives Realty.
 Brought to you by your friendly REALTORS® through the MLS® System and OMREB (Okanagan Mainland Real Estate Board), courtesy of Gary Judge for your convenience.
Brought to you by your friendly REALTORS® through the MLS® System and OMREB (Okanagan Mainland Real Estate Board), courtesy of Gary Judge for your convenience.
The information contained on this site is based in whole or in part on information that is provided by members of The Canadian Real Estate Association, who are responsible for its accuracy. CREA reproduces and distributes this information as a service for its members and assumes no responsibility for its accuracy.
More Details
- MLS®: 10347842
- Bedrooms: 3
- Bathrooms: 3
- Type: House
- Square Feet: 3,716 sqft
- Lot Size: 5 acres
- Full Baths: 2
- Half Baths: 1
- Parking: 4 (Additional Parking, Attached Garage)
- Fireplaces: 2
- Balcony/Patio: Balcony
- View: City view, Lake view, Mountain view, Valley view
- Storeys: 2 storeys
- Year Built: 2021
Rooms And Dimensions
- Partial bathroom: 8'4'' x 6'4''
- Storage: 12'10'' x 7'8''
- Storage: 18'5'' x 12'10''
- Utility room: 8'2'' x 2'7''
- Other: 57'8'' x 38'1''
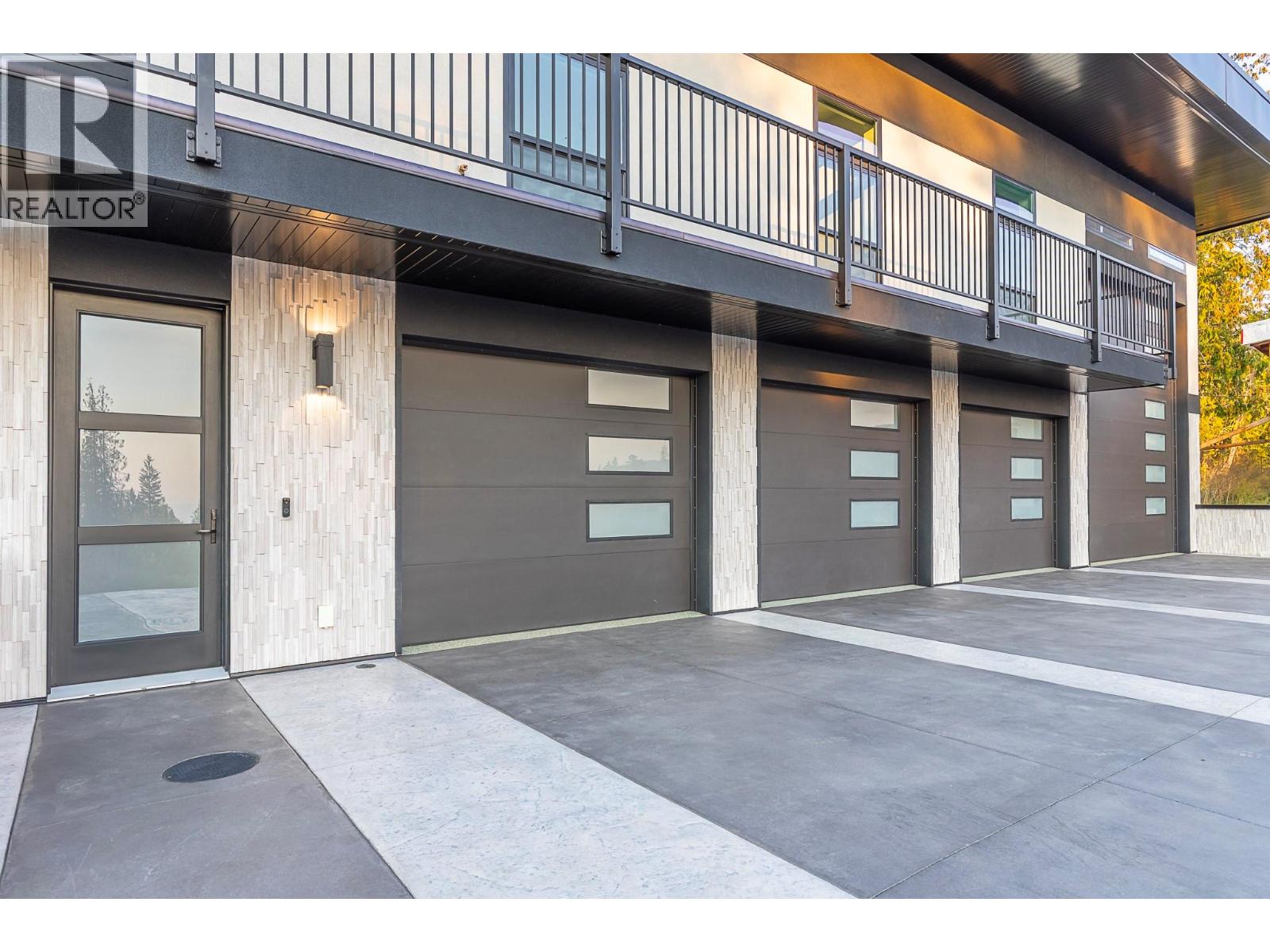
Get in touch with JUDGE Team
250.899.3101Location and Amenities
Amenities Near 8195 Jackpine Road
North Bx, Vernon
Here is a brief summary of some amenities close to this listing (8195 Jackpine Road, North Bx, Vernon), such as schools, parks & recreation centres and public transit.
This 3rd party neighbourhood widget is powered by HoodQ, and the accuracy is not guaranteed. Nearby amenities are subject to changes and closures. Buyer to verify all details.



