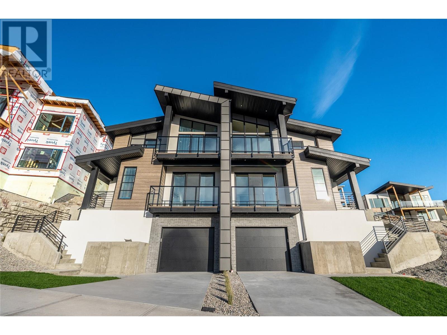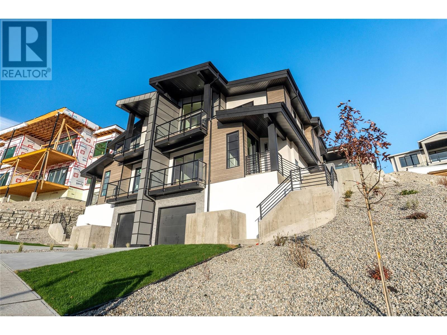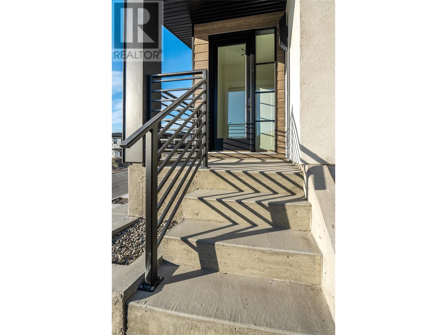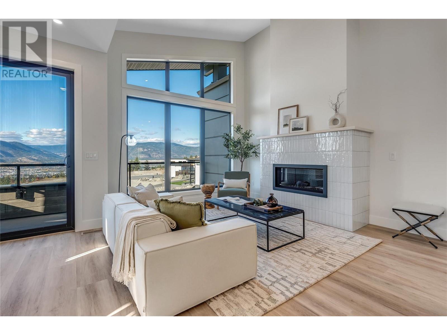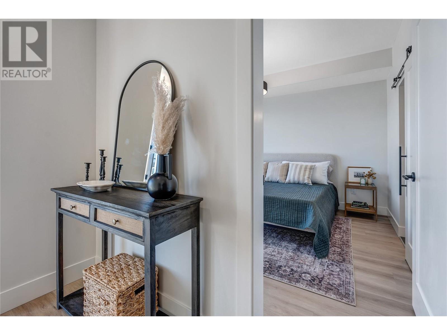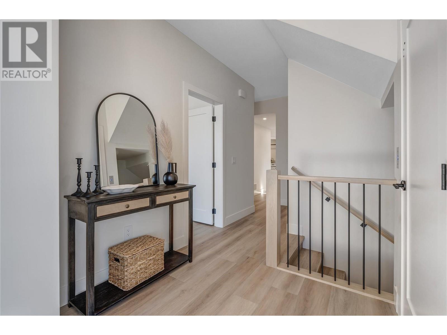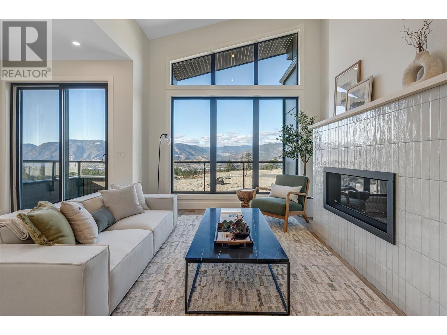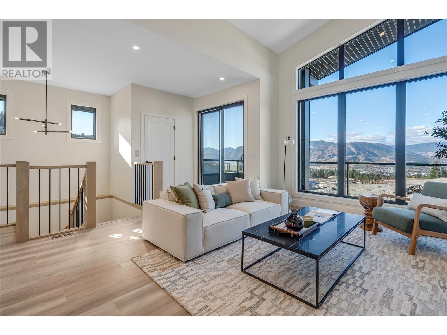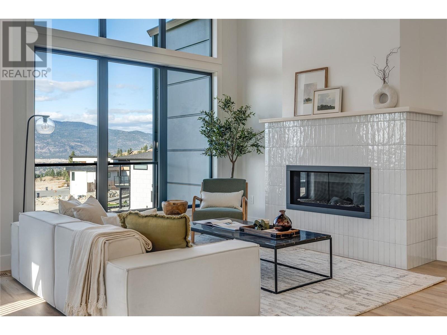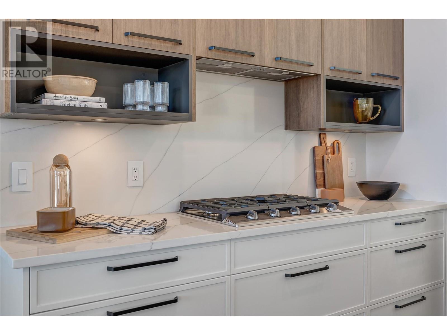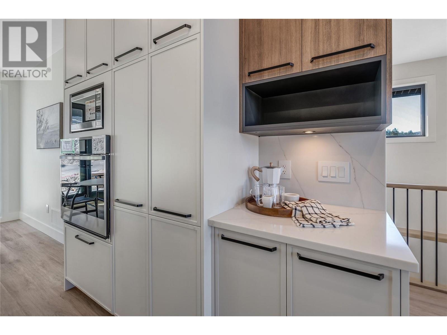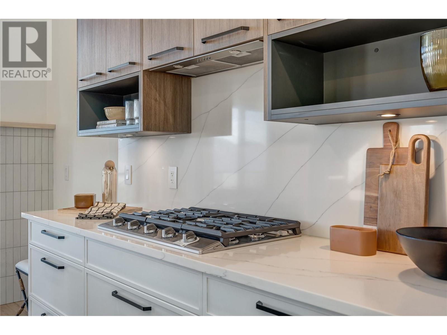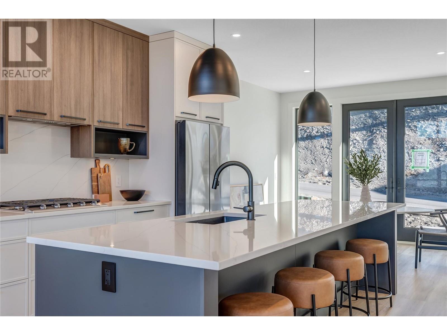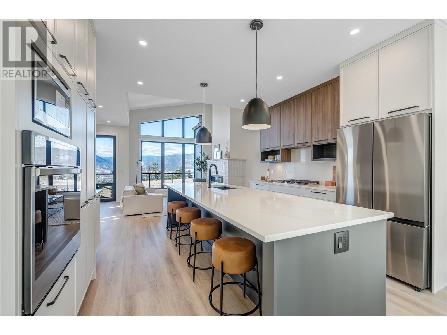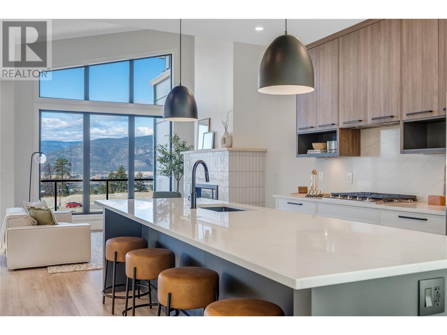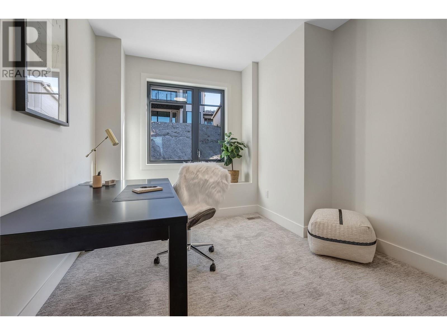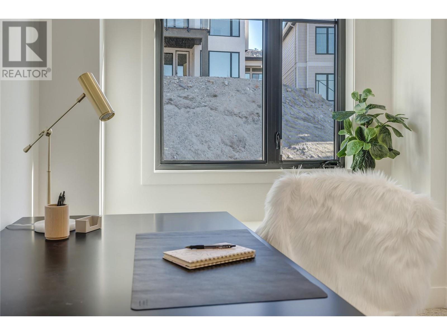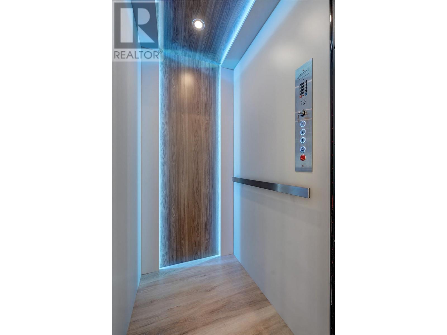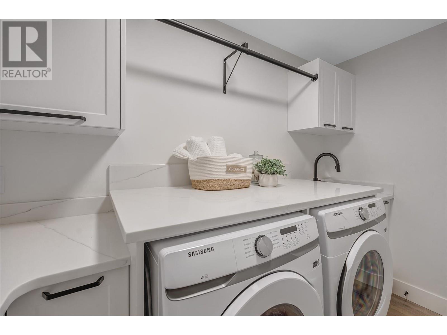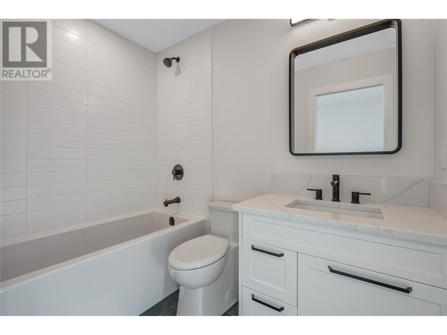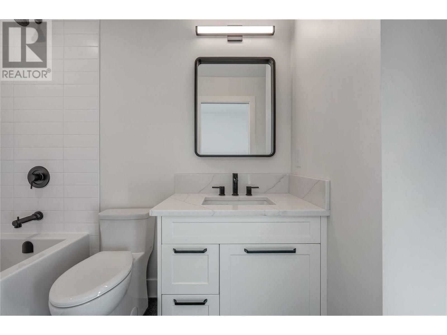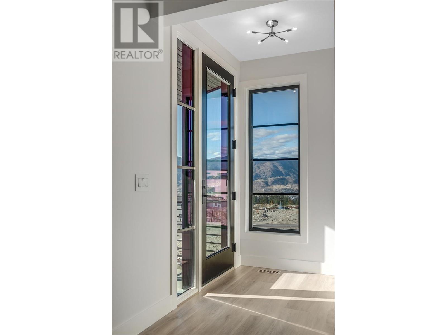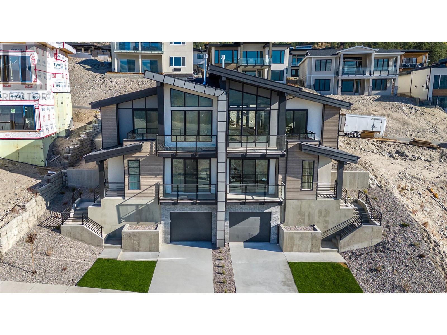Overview
Price
$999,000
Bedrooms
3
Bathrooms
4
Square Footage
2,046 sqft
About this Duplex in Columbia
Welcome to sophisticated modern living with panoramic Okanagan views at The Ridge Penticton—a thoughtfully designed contemporary duplex offering over 2,000 sq. ft. of impeccably planned space across three luxurious levels, all seamlessly connected by a private elevator for ultimate convenience. Perched to capture breathtaking views of Skaha Lake and the Okanagan Valley, this home is a rare blend of modern elegance and everyday functionality. The top floor is a true showpiec…e—ideal for morning coffee or hosting stylish dinners against a stunning scenic backdrop. A versatile bedroom or den on this level provides flexibility to suit your lifestyle, whether as a guest suite, home office, or creative studio. The middle level features a serene primary retreat complete with a spa-inspired 5-piece ensuite with in-floor heating and a generous walk-in closet. An additional spacious bedroom with its own private 4-piece ensuite ensures comfort and privacy for family or guests. A well-appointed laundry room adds everyday practicality. On the ground level, enjoy your own private theatre room and powder room. Groceries are easy to bring in via level laneway access, and the 2-car tandem garage adds convenience. High-end finishes throughout include quartz countertops, luxury vinyl plank flooring, premium stainless steel appliances, and a curated modern lighting package. This is low-maintenance, high-style living at its finest. Embrace the Okanagan lifestyle in a home that truly has it all. (id:14735)
Listed by Royal LePage Locations West.
Welcome to sophisticated modern living with panoramic Okanagan views at The Ridge Penticton—a thoughtfully designed contemporary duplex offering over 2,000 sq. ft. of impeccably planned space across three luxurious levels, all seamlessly connected by a private elevator for ultimate convenience. Perched to capture breathtaking views of Skaha Lake and the Okanagan Valley, this home is a rare blend of modern elegance and everyday functionality. The top floor is a true showpiece—ideal for morning coffee or hosting stylish dinners against a stunning scenic backdrop. A versatile bedroom or den on this level provides flexibility to suit your lifestyle, whether as a guest suite, home office, or creative studio. The middle level features a serene primary retreat complete with a spa-inspired 5-piece ensuite with in-floor heating and a generous walk-in closet. An additional spacious bedroom with its own private 4-piece ensuite ensures comfort and privacy for family or guests. A well-appointed laundry room adds everyday practicality. On the ground level, enjoy your own private theatre room and powder room. Groceries are easy to bring in via level laneway access, and the 2-car tandem garage adds convenience. High-end finishes throughout include quartz countertops, luxury vinyl plank flooring, premium stainless steel appliances, and a curated modern lighting package. This is low-maintenance, high-style living at its finest. Embrace the Okanagan lifestyle in a home that truly has it all. (id:14735)
Listed by Royal LePage Locations West.
 Brought to you by your friendly REALTORS® through the MLS® System and OMREB (Okanagan Mainland Real Estate Board), courtesy of Gary Judge for your convenience.
Brought to you by your friendly REALTORS® through the MLS® System and OMREB (Okanagan Mainland Real Estate Board), courtesy of Gary Judge for your convenience.
The information contained on this site is based in whole or in part on information that is provided by members of The Canadian Real Estate Association, who are responsible for its accuracy. CREA reproduces and distributes this information as a service for its members and assumes no responsibility for its accuracy.
More Details
- MLS®: 10347820
- Bedrooms: 3
- Bathrooms: 4
- Type: Duplex
- Square Feet: 2,046 sqft
- Lot Size: 0 acres
- Full Baths: 3
- Half Baths: 1
- Parking: 3 (Attached Garage)
- View: City view, Lake view, Mountain view
- Storeys: 3 storeys
- Year Built: 2024
Rooms And Dimensions
- Primary Bedroom: 11'6'' x 12'4''
- Laundry room: 10'3'' x 7'5''
- Foyer: 4'7'' x 6'6''
- 4pc Ensuite bath: 10'3'' x 4'11''
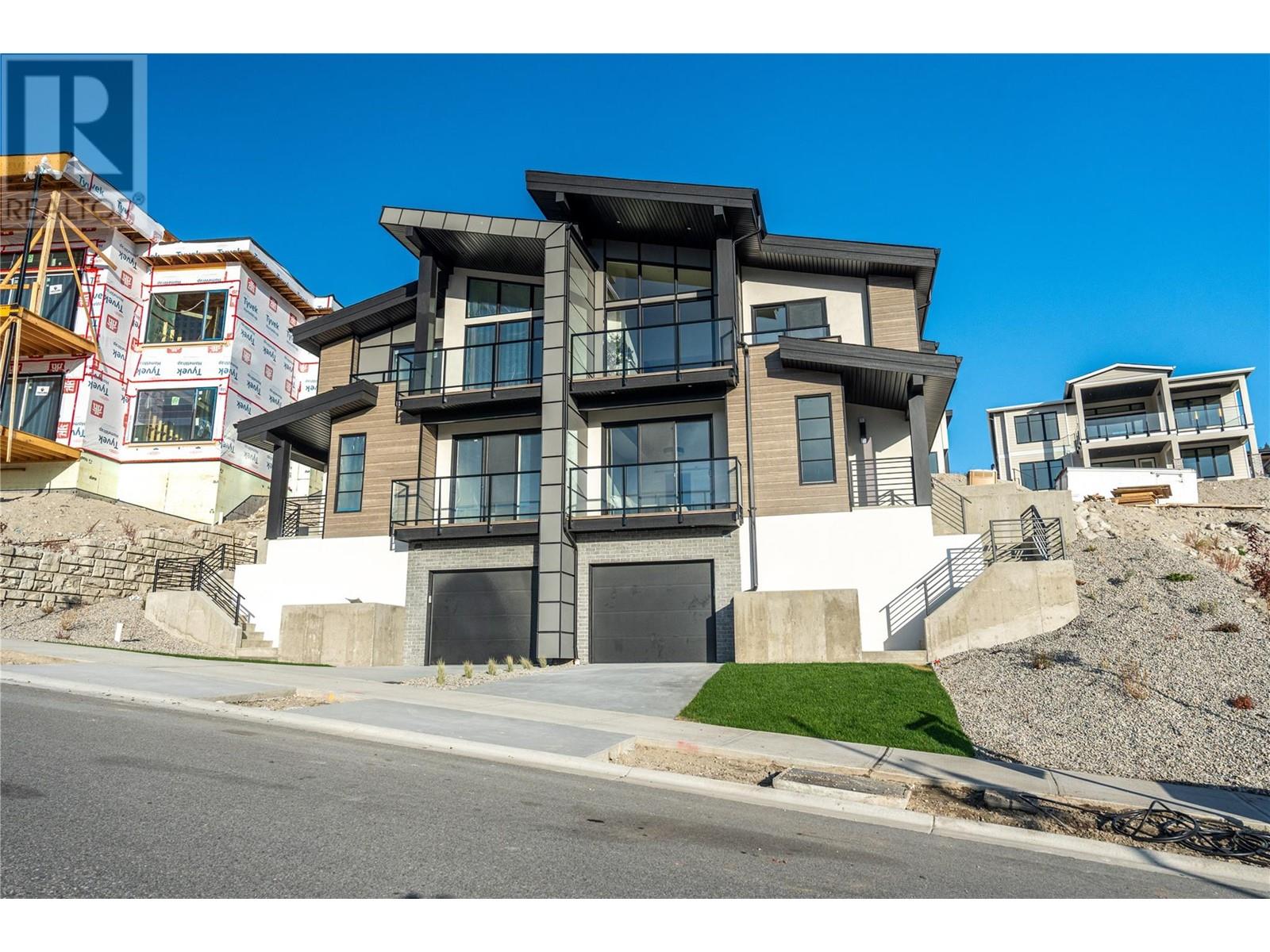
Get in touch with JUDGE Team
250.899.3101Location and Amenities
Amenities Near 1100 Antler Drive 102
Columbia, Penticton
Here is a brief summary of some amenities close to this listing (1100 Antler Drive 102, Columbia, Penticton), such as schools, parks & recreation centres and public transit.
This 3rd party neighbourhood widget is powered by HoodQ, and the accuracy is not guaranteed. Nearby amenities are subject to changes and closures. Buyer to verify all details.



