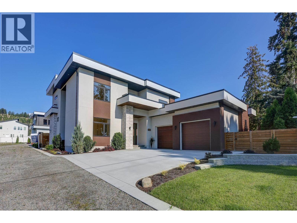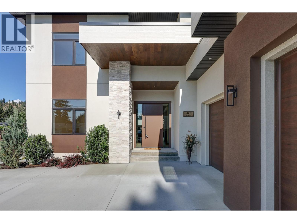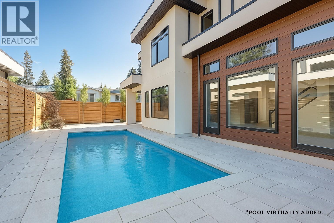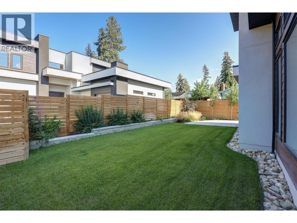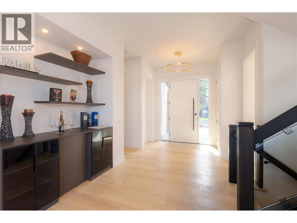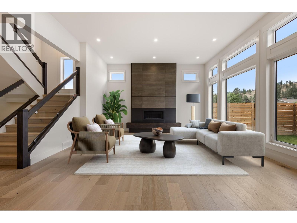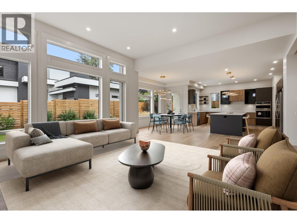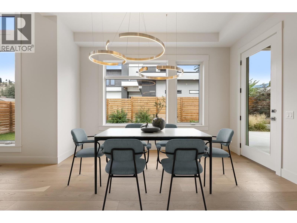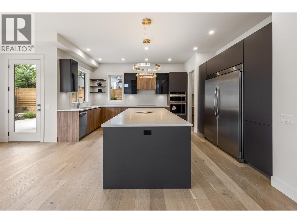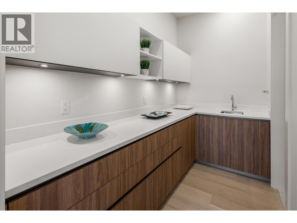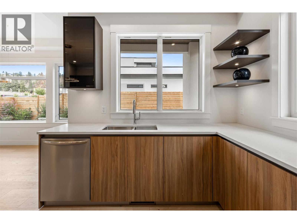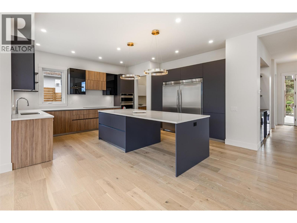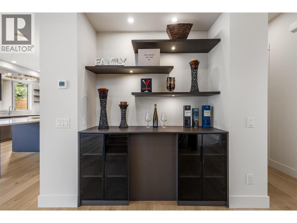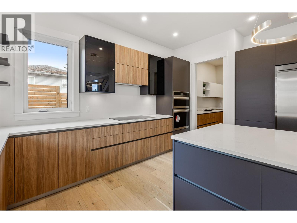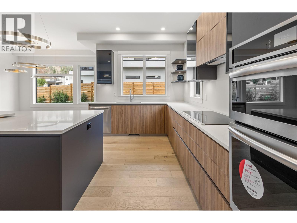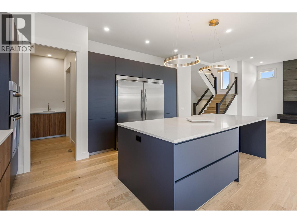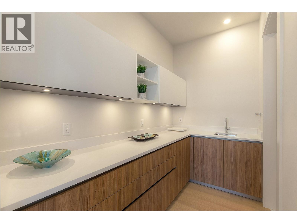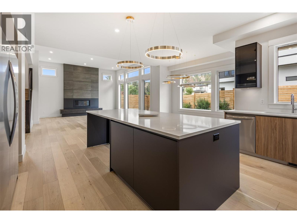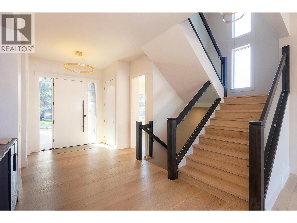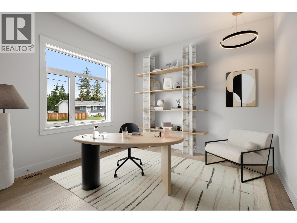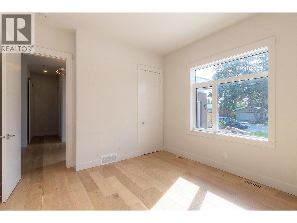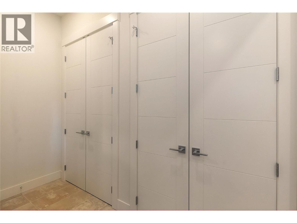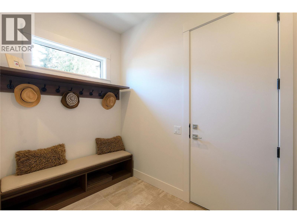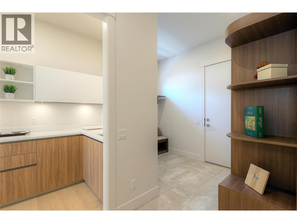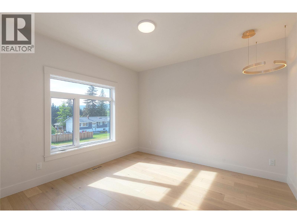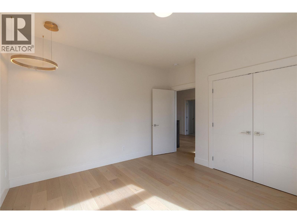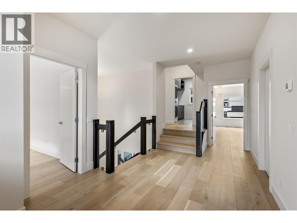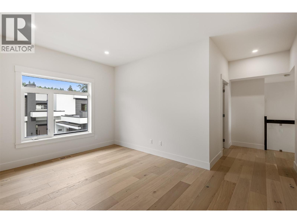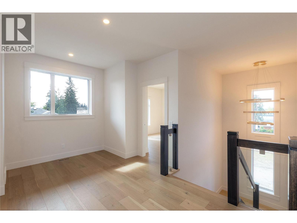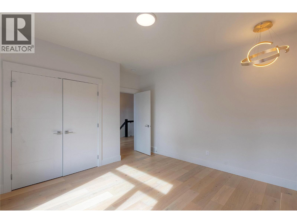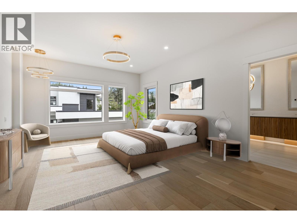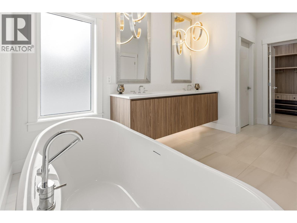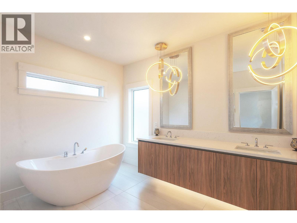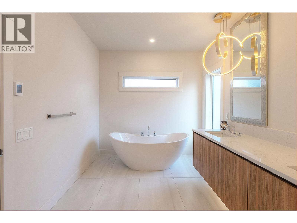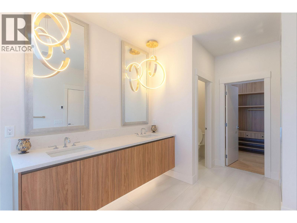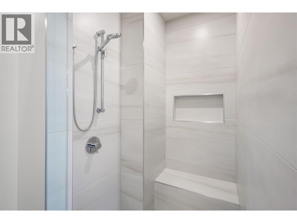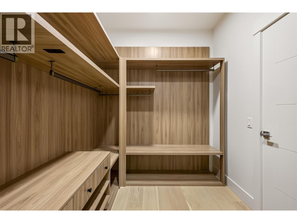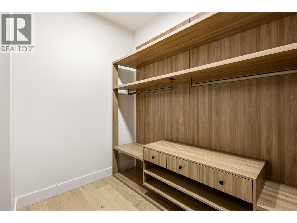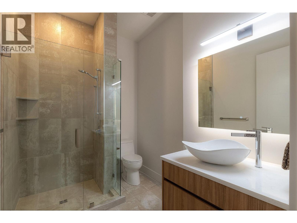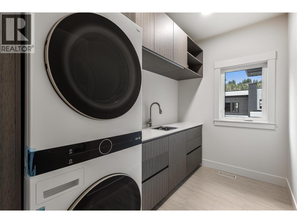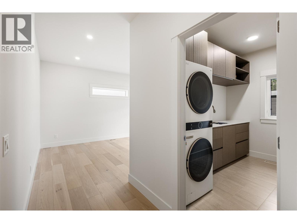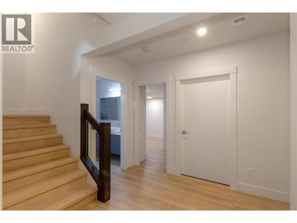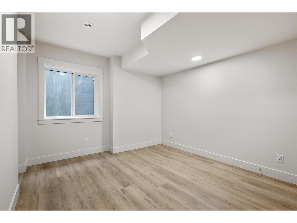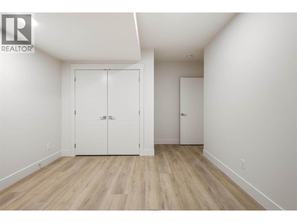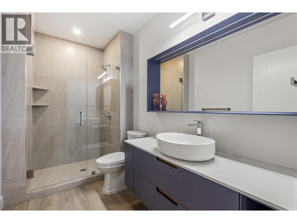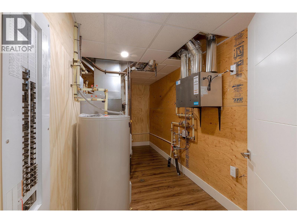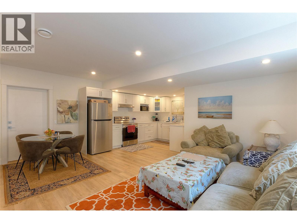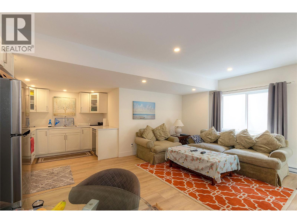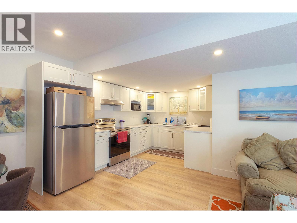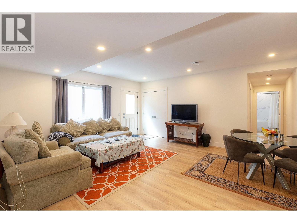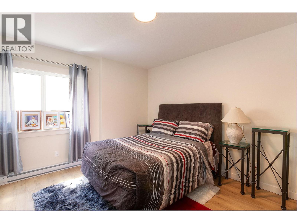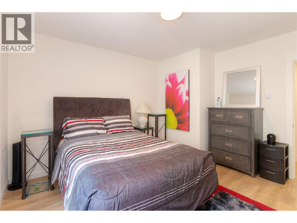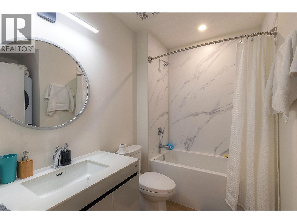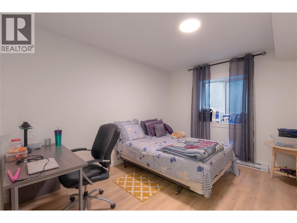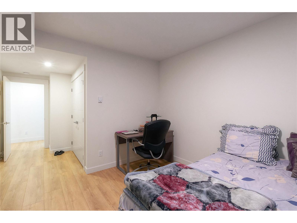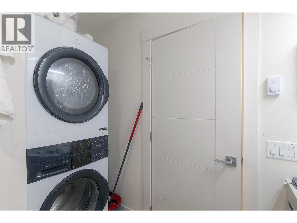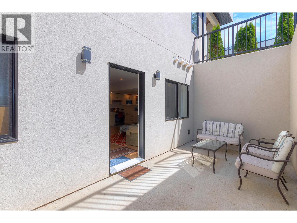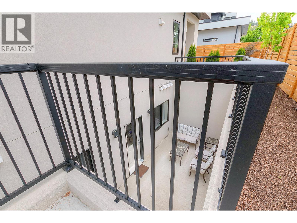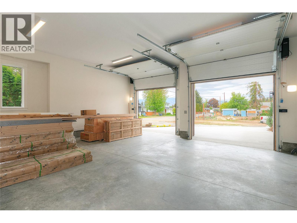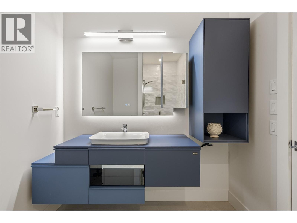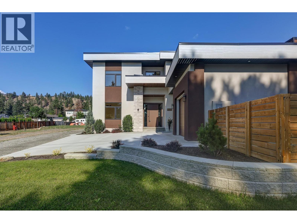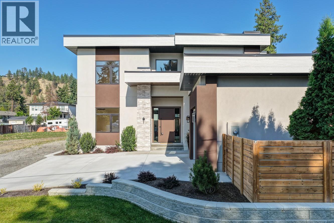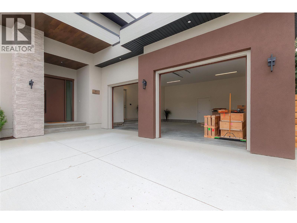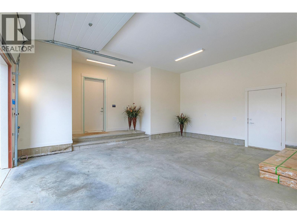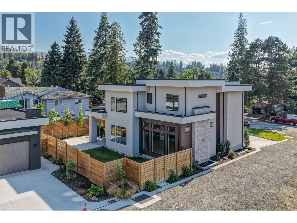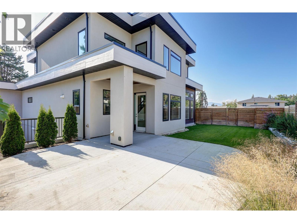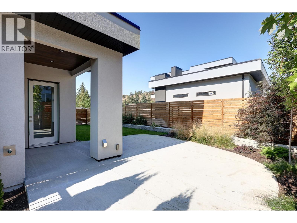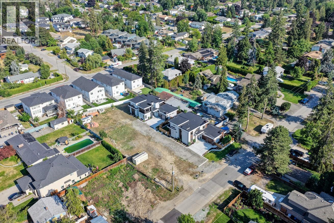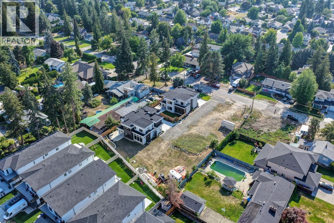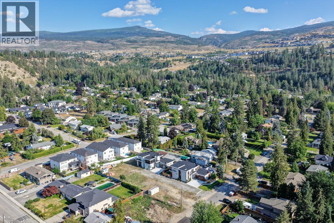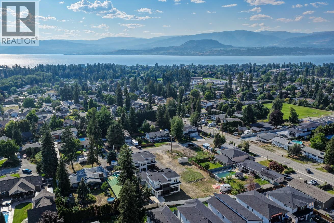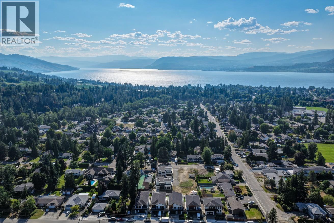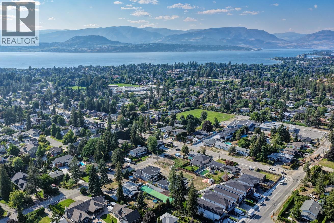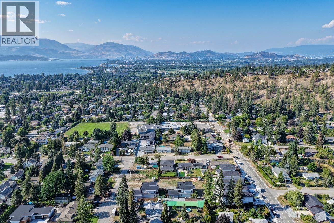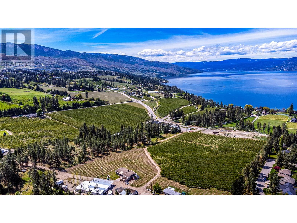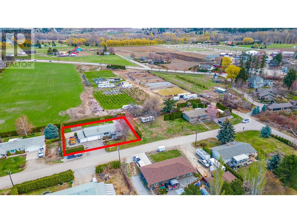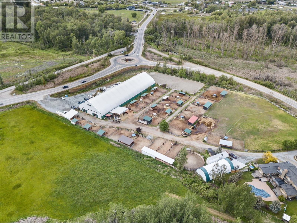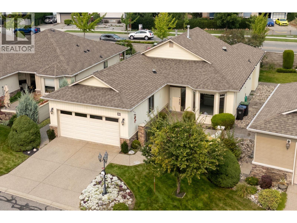Overview
Price
$2,135,000
Bedrooms
7
Bathrooms
5
Square Footage
4,689 sqft
About this House in Lower Mission
Experience refined living in this brand-new 7 bedroom, 5 bath residence in one of Lower Mission’s most desirable neighborhoods. Thoughtfully designed with high-end finishes and a 2 bedroom, 1 bath legal suite, this home offers versatility, sophistication, and timeless style. The main level welcomes you with engineered hardwood, a private office, open-concept living with 12-ft ceilings, and a statement fireplace wall. The chef-inspired kitchen features custom Pedini Ital…ian cabinetry, two Frigidaire wall ovens, a spacious island, quartz counters, and a fully equipped butler’s pantry. Upstairs, the primary suite is a serene retreat with a 5-piece spa-inspired ensuite, walk-in wardrobe, and designer lighting. Two additional bedrooms, a stylish bath, laundry room, and a bright flex room complete the level. There is a convenient study/alcove area on the upper landing ideal for a built-in study desk. The lower level includes a guest bedroom and bath plus a self-contained suite with private entrance off of a sunken patio and bbq area. Enjoy indoor-outdoor living with a partially covered patio and landscaped, fully fenced yard. The double garage includes EV charging and a man door for added access. Minutes from beaches, schools, wineries, and urban amenities, this is exceptional Kelowna living. (id:14735)
Listed by Unison Jane Hoffman Realty.
Experience refined living in this brand-new 7 bedroom, 5 bath residence in one of Lower Mission’s most desirable neighborhoods. Thoughtfully designed with high-end finishes and a 2 bedroom, 1 bath legal suite, this home offers versatility, sophistication, and timeless style. The main level welcomes you with engineered hardwood, a private office, open-concept living with 12-ft ceilings, and a statement fireplace wall. The chef-inspired kitchen features custom Pedini Italian cabinetry, two Frigidaire wall ovens, a spacious island, quartz counters, and a fully equipped butler’s pantry. Upstairs, the primary suite is a serene retreat with a 5-piece spa-inspired ensuite, walk-in wardrobe, and designer lighting. Two additional bedrooms, a stylish bath, laundry room, and a bright flex room complete the level. There is a convenient study/alcove area on the upper landing ideal for a built-in study desk. The lower level includes a guest bedroom and bath plus a self-contained suite with private entrance off of a sunken patio and bbq area. Enjoy indoor-outdoor living with a partially covered patio and landscaped, fully fenced yard. The double garage includes EV charging and a man door for added access. Minutes from beaches, schools, wineries, and urban amenities, this is exceptional Kelowna living. (id:14735)
Listed by Unison Jane Hoffman Realty.
 Brought to you by your friendly REALTORS® through the MLS® System and OMREB (Okanagan Mainland Real Estate Board), courtesy of Gary Judge for your convenience.
Brought to you by your friendly REALTORS® through the MLS® System and OMREB (Okanagan Mainland Real Estate Board), courtesy of Gary Judge for your convenience.
The information contained on this site is based in whole or in part on information that is provided by members of The Canadian Real Estate Association, who are responsible for its accuracy. CREA reproduces and distributes this information as a service for its members and assumes no responsibility for its accuracy.
More Details
- MLS®: 10347551
- Bedrooms: 7
- Bathrooms: 5
- Type: House
- Square Feet: 4,689 sqft
- Lot Size: 0 acres
- Full Baths: 5
- Half Baths: 0
- Parking: 4 (, Attached Garage, Street)
- Fireplaces: 1 Gas
- View: Mountain view, Valley view, View (panoramic)
- Storeys: 3 storeys
- Year Built: 2024
Rooms And Dimensions
- Library: 10' x 6'
- Other: 10'1'' x 7'2''
- Primary Bedroom: 13'10'' x 19'0''
- Laundry room: 6'2'' x 10'1''
- Den: 10'11'' x 14'11''
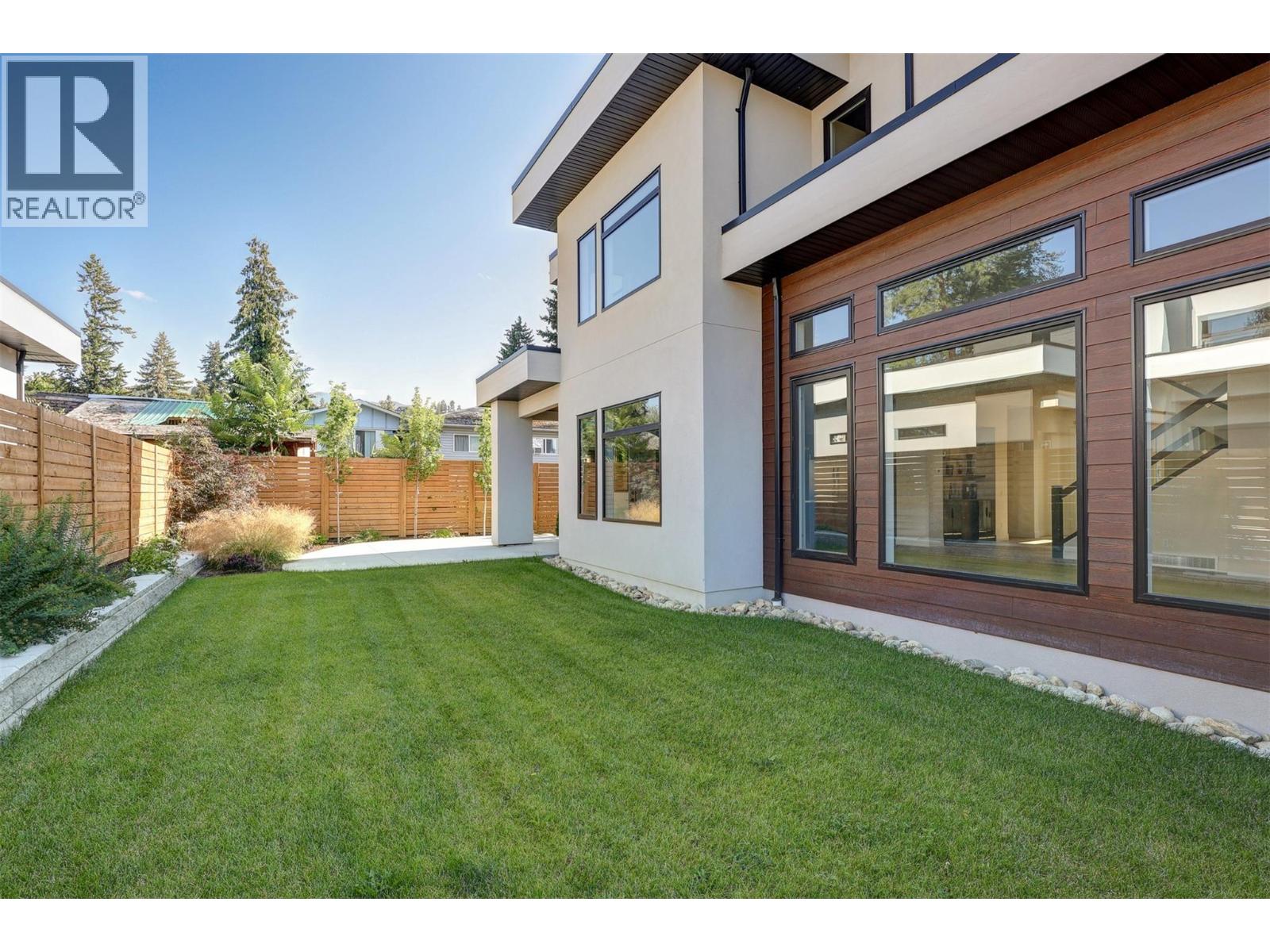
Get in touch with JUDGE Team
250.899.3101Location and Amenities
Amenities Near 4619 Fordham Road
Lower Mission, Kelowna
Here is a brief summary of some amenities close to this listing (4619 Fordham Road, Lower Mission, Kelowna), such as schools, parks & recreation centres and public transit.
This 3rd party neighbourhood widget is powered by HoodQ, and the accuracy is not guaranteed. Nearby amenities are subject to changes and closures. Buyer to verify all details.



