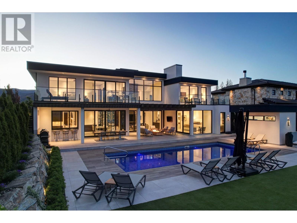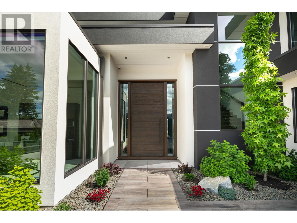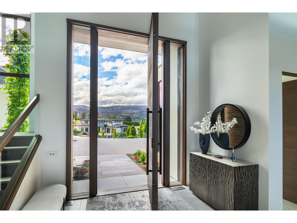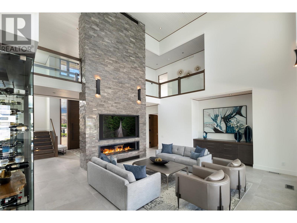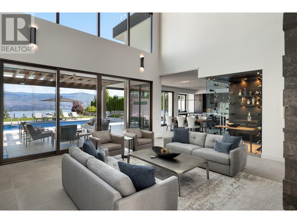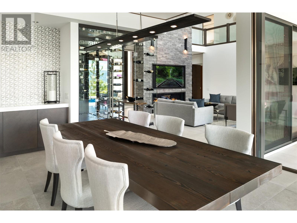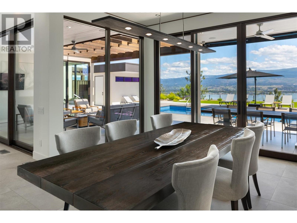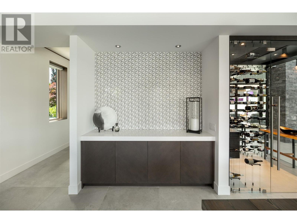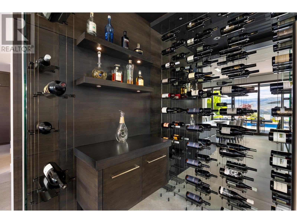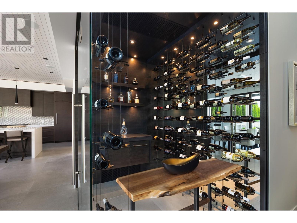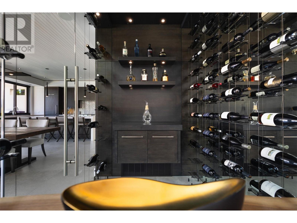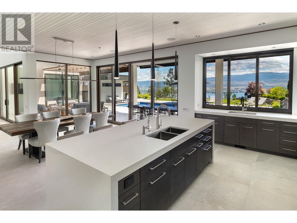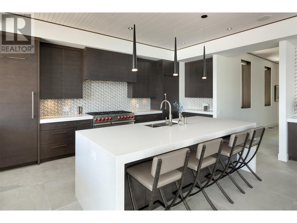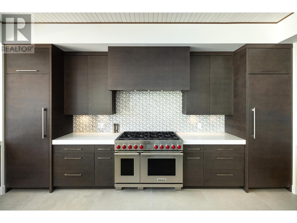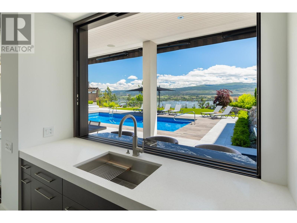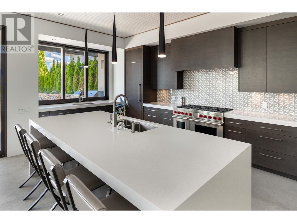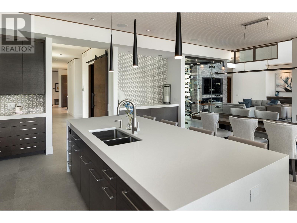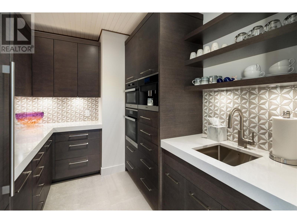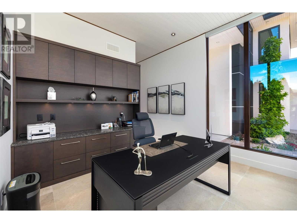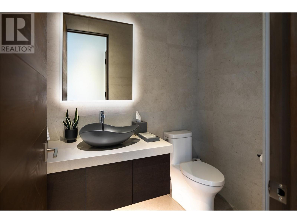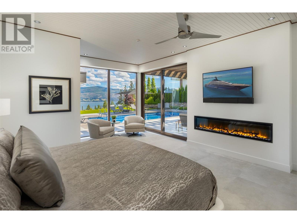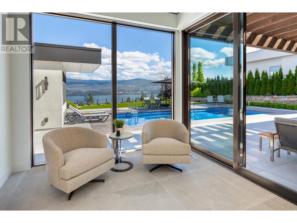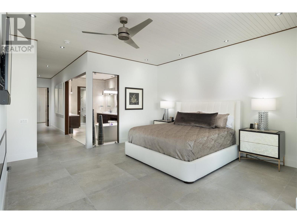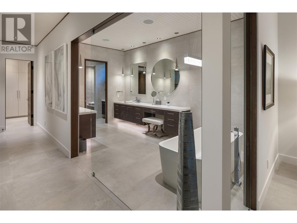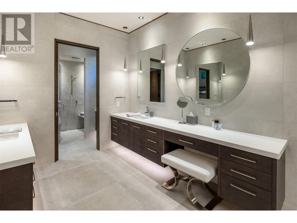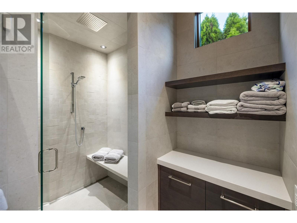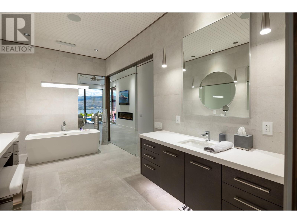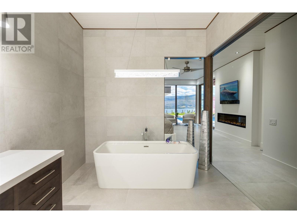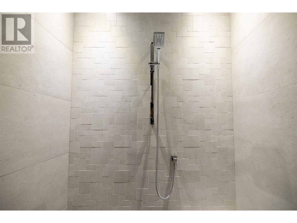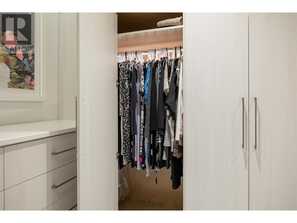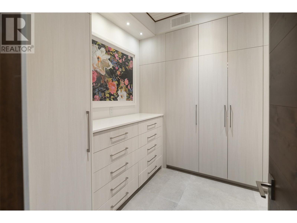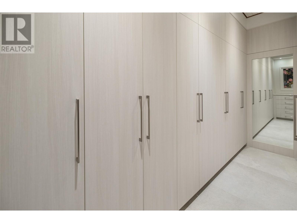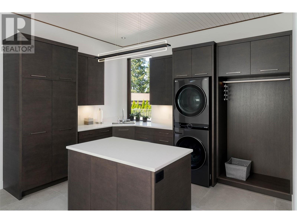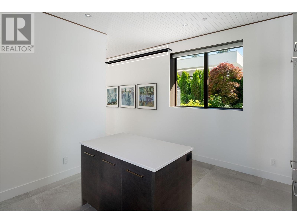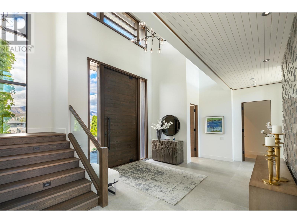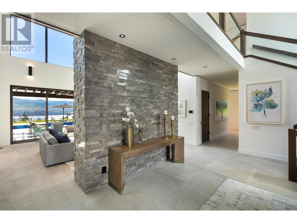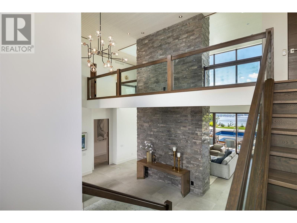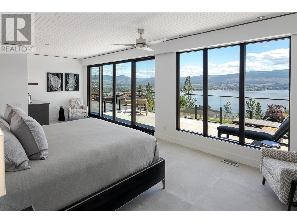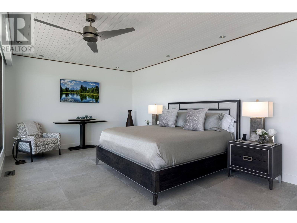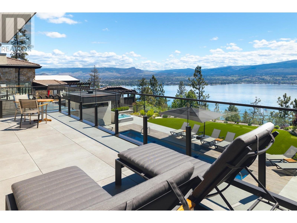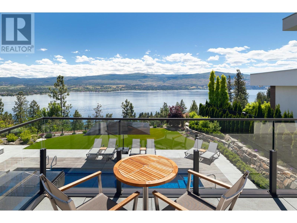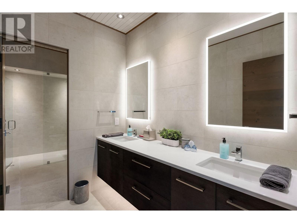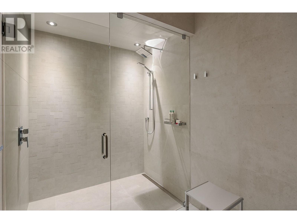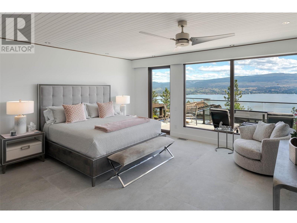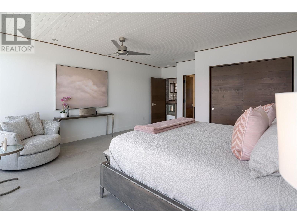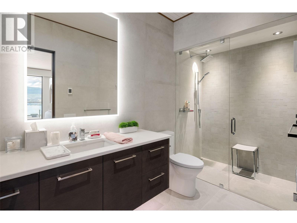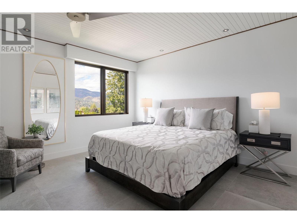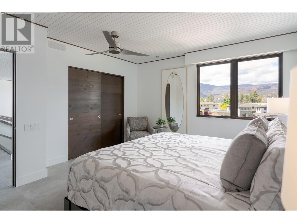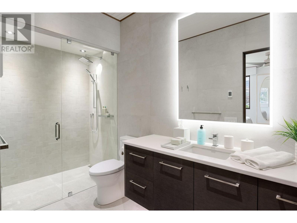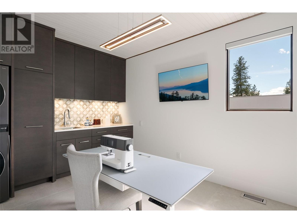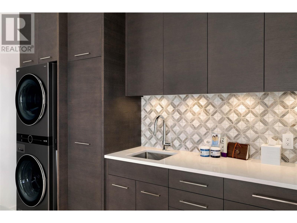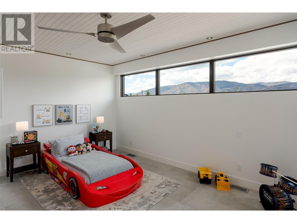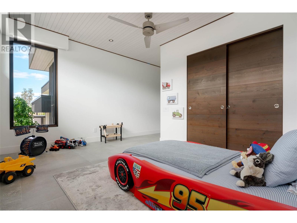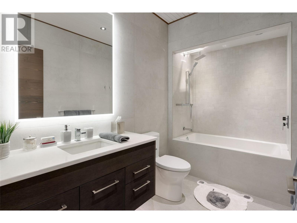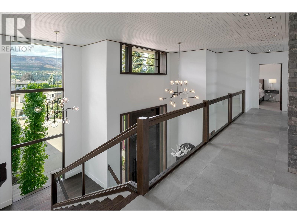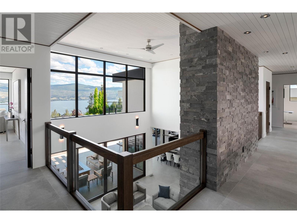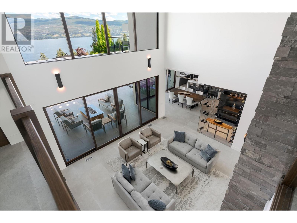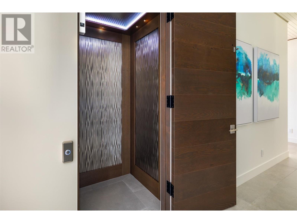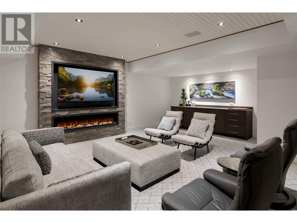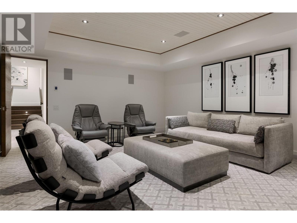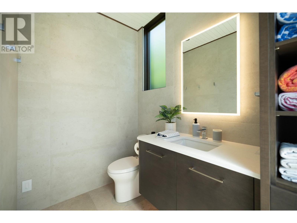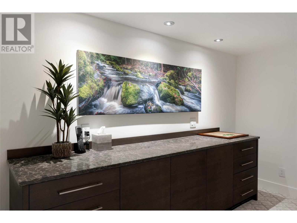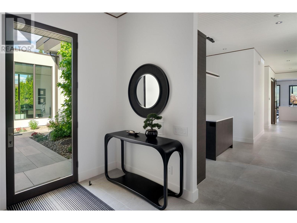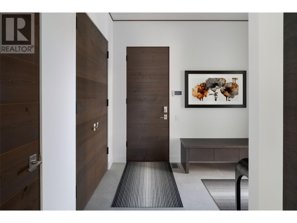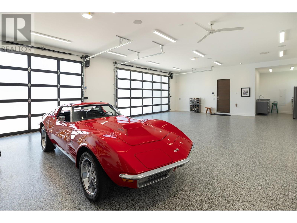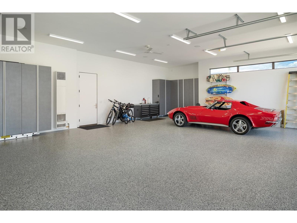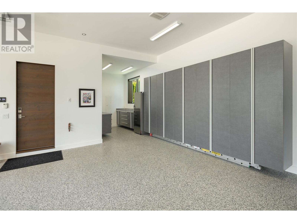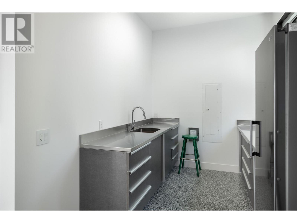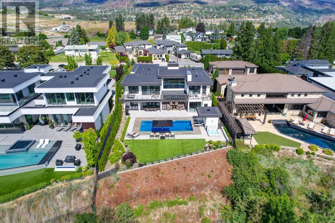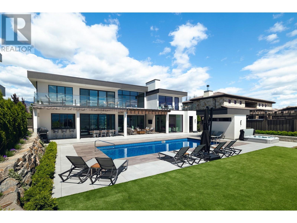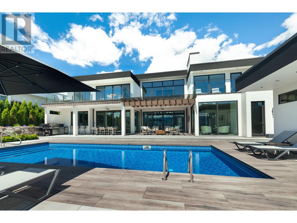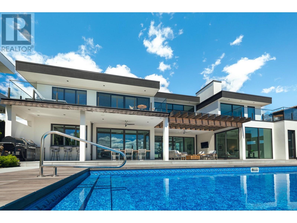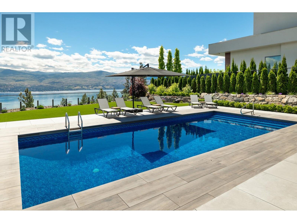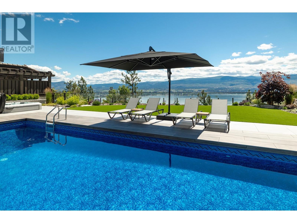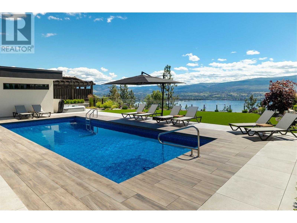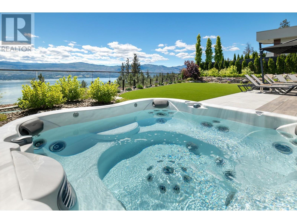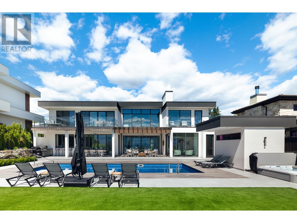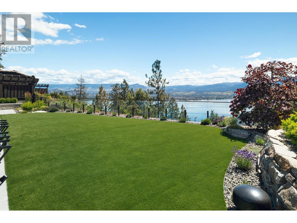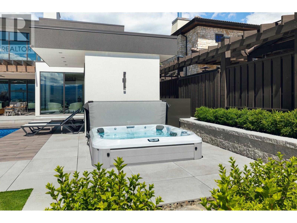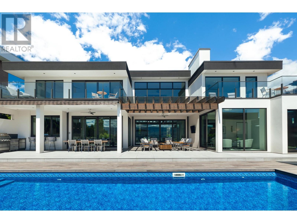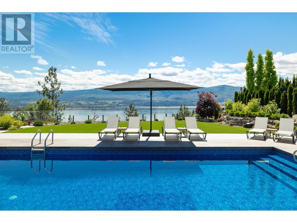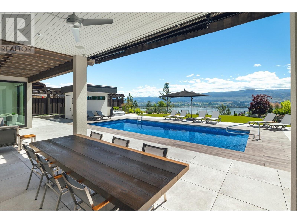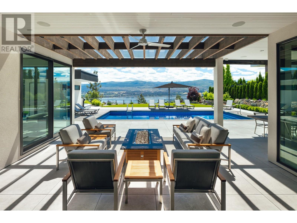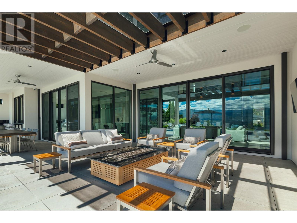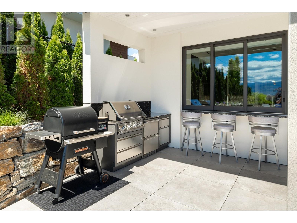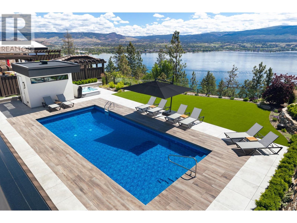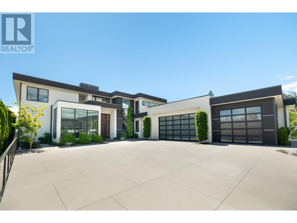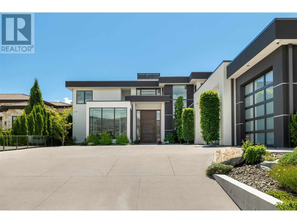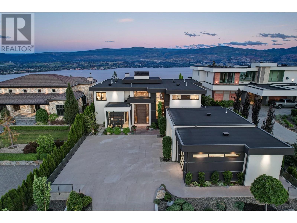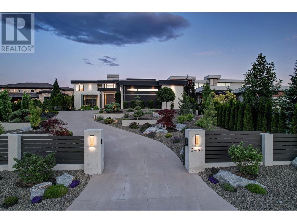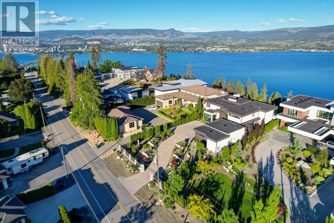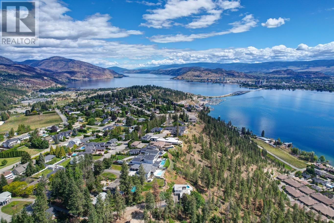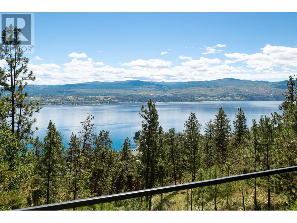Overview
Price
$5,995,000
Bedrooms
5
Bathrooms
7
Square Footage
6,161 sqft
About this House in Lakeview Heights
Custom SanMarc home on desirable Thacker Drive in Lakeview Heights. This property boasts exceptional attention to detail that is sure to impress. Expertly designed, it offers a remarkable layout inside & out for everyday living while maintaining its allure as a modern masterpiece.From nearly every room & the backyard, enjoy expansive, unobstructed Okanagan Lake views. A solid wood 12-ft pivot door welcomes you to the foyer with a 20-ft marble tiled entry wall leading to the c…atwalk on the 2nd level, connecting the 2 wings of the home. The great room boasts 23-foot ceilings, floor-to-ceiling windows, & an 80-inch linear gas fireplace. Gourmet kitchen w/ Carolyn Walsh-designed cabinetry, waterfall island, professional appliances & a window that fully retracts, creating a passthrough to the outdoor kitchen. Glass-enclosed 75+ bottle temperature-controlled wine room. Sliding doors on the main level open to a remarkable outdoor retreat: saltwater pool with auto cover, synthetic lawn, Jacuzzi hot tub, outdoor kitchen, $12K sound system, covered patio w/ glass ceiling. Luxurious main floor primary w/ pool access, spa-inspired 5-piece en suite with views of the lake, heated floors, custom closet, and a linear gas fireplace. Main floor living with elevator that accesses all three floors. Upstairs offers 4 large beds, all with en suites, and 2 featuring private lake view patios. Laundry on both levels. Oversized 3-car garage with built-ins, custom cabinetry, and prewired for EV. (id:14735)
Listed by Unison Jane Hoffman Realty.
Custom SanMarc home on desirable Thacker Drive in Lakeview Heights. This property boasts exceptional attention to detail that is sure to impress. Expertly designed, it offers a remarkable layout inside & out for everyday living while maintaining its allure as a modern masterpiece.From nearly every room & the backyard, enjoy expansive, unobstructed Okanagan Lake views. A solid wood 12-ft pivot door welcomes you to the foyer with a 20-ft marble tiled entry wall leading to the catwalk on the 2nd level, connecting the 2 wings of the home. The great room boasts 23-foot ceilings, floor-to-ceiling windows, & an 80-inch linear gas fireplace. Gourmet kitchen w/ Carolyn Walsh-designed cabinetry, waterfall island, professional appliances & a window that fully retracts, creating a passthrough to the outdoor kitchen. Glass-enclosed 75+ bottle temperature-controlled wine room. Sliding doors on the main level open to a remarkable outdoor retreat: saltwater pool with auto cover, synthetic lawn, Jacuzzi hot tub, outdoor kitchen, $12K sound system, covered patio w/ glass ceiling. Luxurious main floor primary w/ pool access, spa-inspired 5-piece en suite with views of the lake, heated floors, custom closet, and a linear gas fireplace. Main floor living with elevator that accesses all three floors. Upstairs offers 4 large beds, all with en suites, and 2 featuring private lake view patios. Laundry on both levels. Oversized 3-car garage with built-ins, custom cabinetry, and prewired for EV. (id:14735)
Listed by Unison Jane Hoffman Realty.
 Brought to you by your friendly REALTORS® through the MLS® System and OMREB (Okanagan Mainland Real Estate Board), courtesy of Gary Judge for your convenience.
Brought to you by your friendly REALTORS® through the MLS® System and OMREB (Okanagan Mainland Real Estate Board), courtesy of Gary Judge for your convenience.
The information contained on this site is based in whole or in part on information that is provided by members of The Canadian Real Estate Association, who are responsible for its accuracy. CREA reproduces and distributes this information as a service for its members and assumes no responsibility for its accuracy.
More Details
- MLS®: 10347424
- Bedrooms: 5
- Bathrooms: 7
- Type: House
- Square Feet: 6,161 sqft
- Lot Size: 0 acres
- Full Baths: 5
- Half Baths: 2
- Parking: 10 ()
- Fireplaces: 2 Gas
- Balcony/Patio: Balcony
- View: Lake view, Mountain view, Valley view, View (pan
- Storeys: 3 storeys
- Year Built: 2021
Rooms And Dimensions
- Other: 9'11'' x 29'1''
- Bedroom: 12'11'' x 27'11''
- 4pc Ensuite bath: 5'11'' x 17'7''
- Laundry room: 13'6'' x 10'
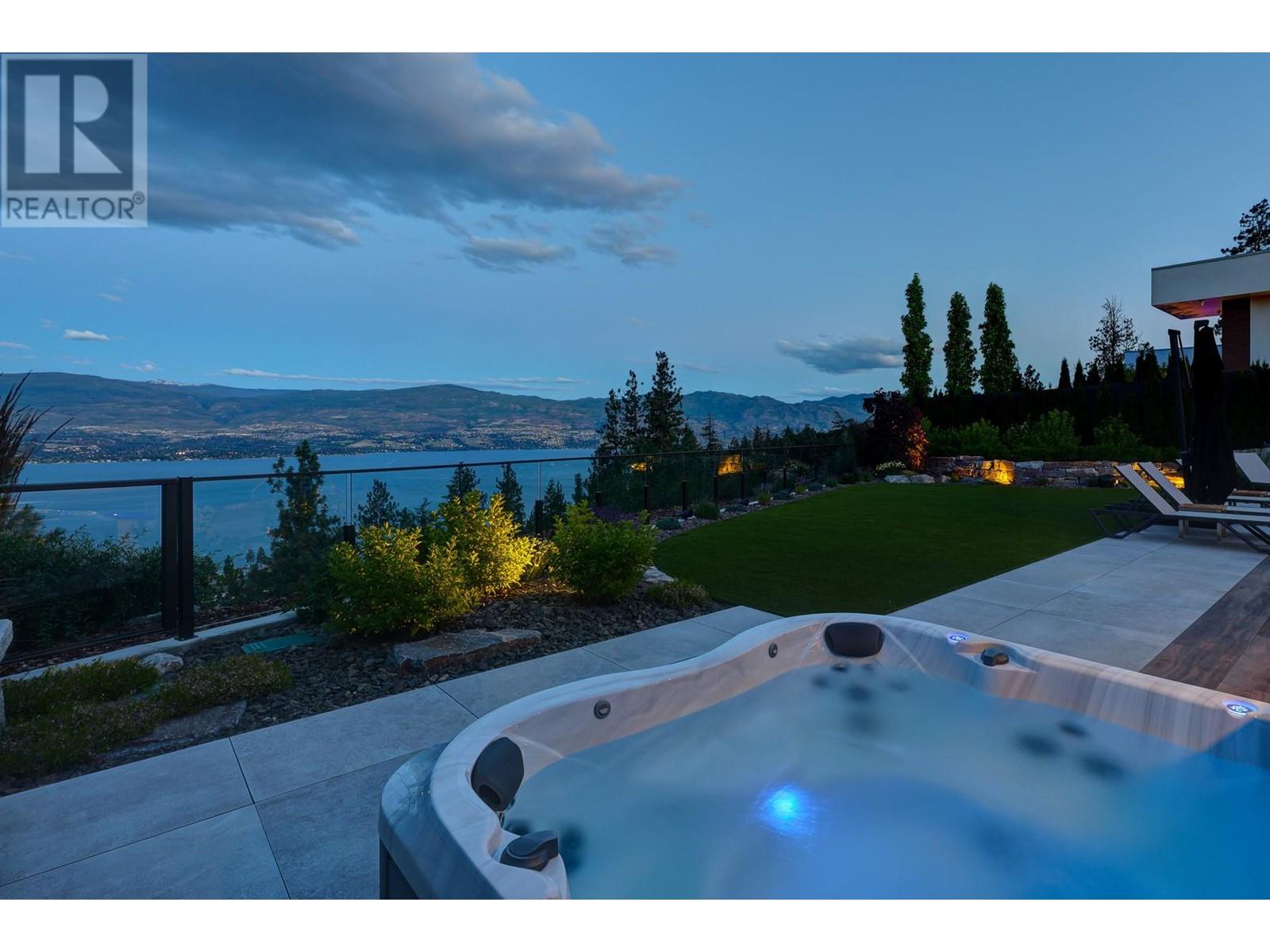
Get in touch with JUDGE Team
250.899.3101Location and Amenities
Amenities Near 2463 Thacker Drive
Lakeview Heights, West Kelowna
Here is a brief summary of some amenities close to this listing (2463 Thacker Drive, Lakeview Heights, West Kelowna), such as schools, parks & recreation centres and public transit.
This 3rd party neighbourhood widget is powered by HoodQ, and the accuracy is not guaranteed. Nearby amenities are subject to changes and closures. Buyer to verify all details.




