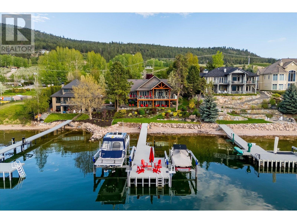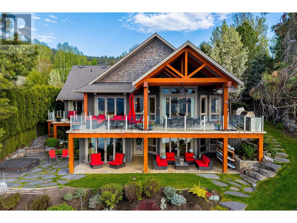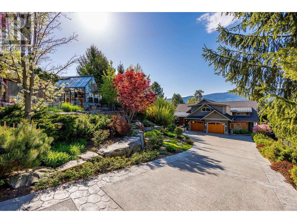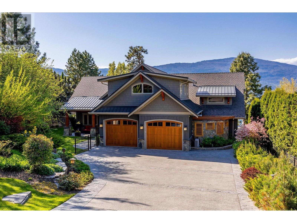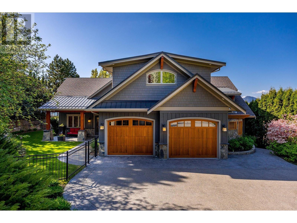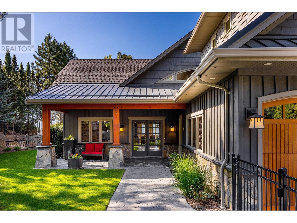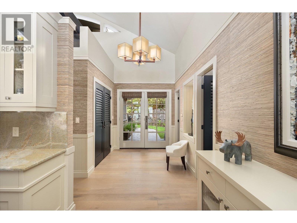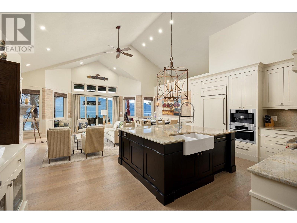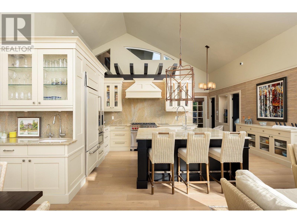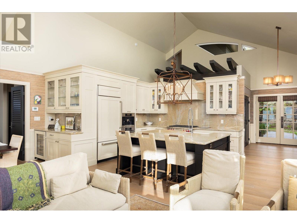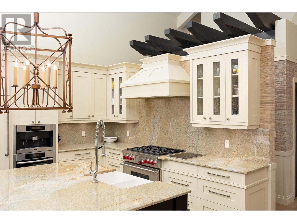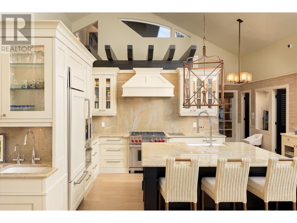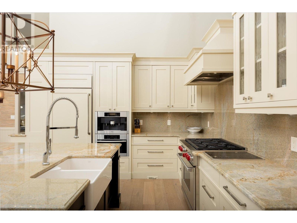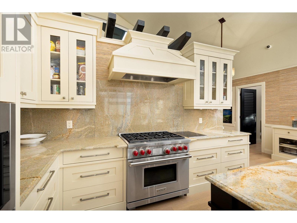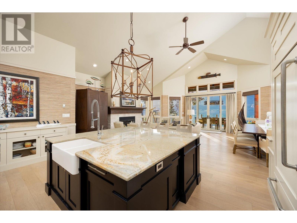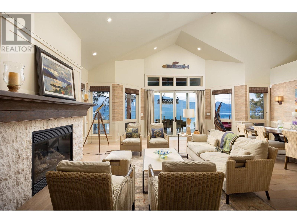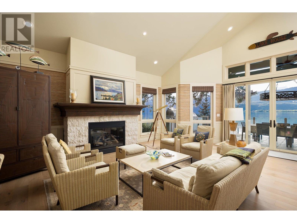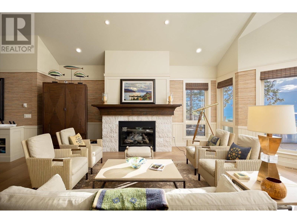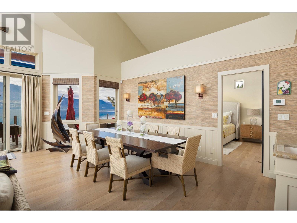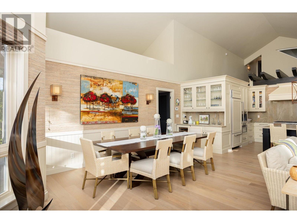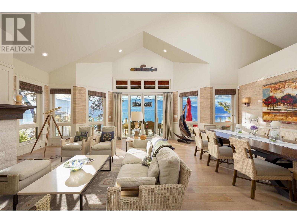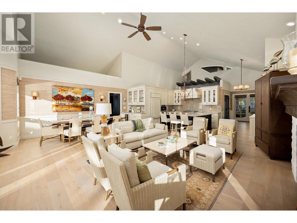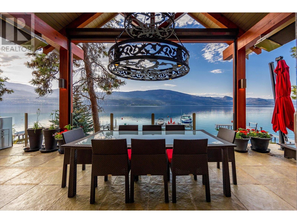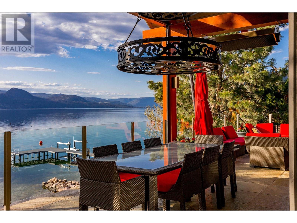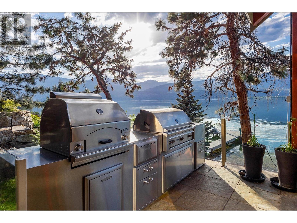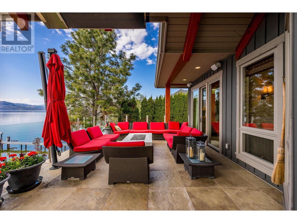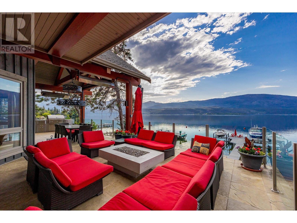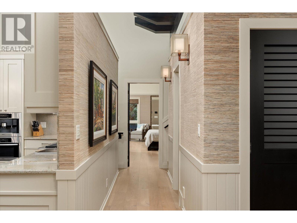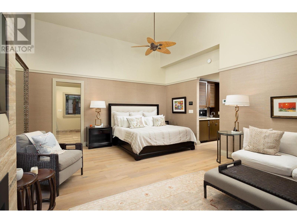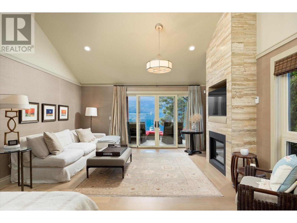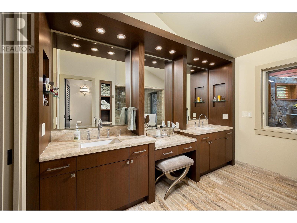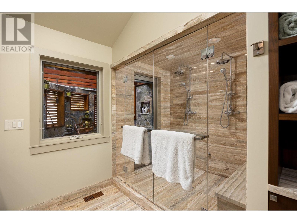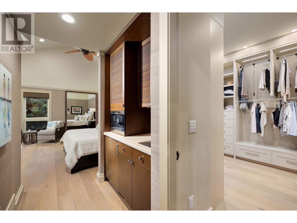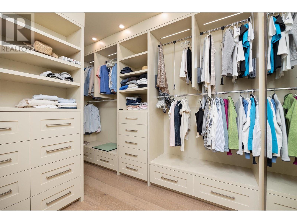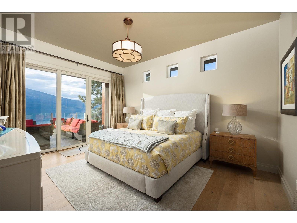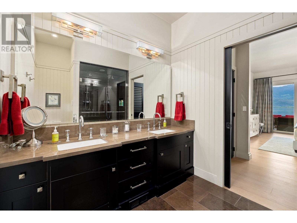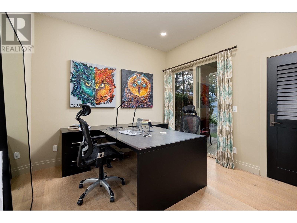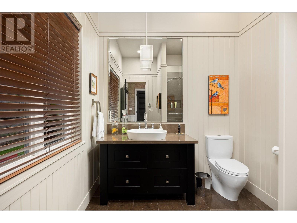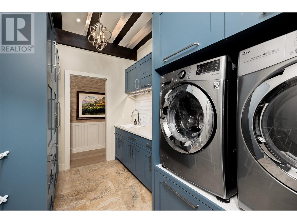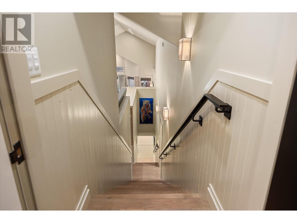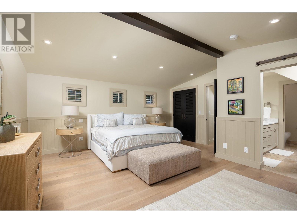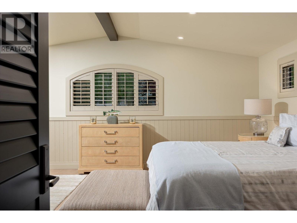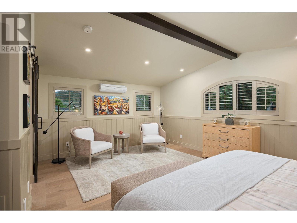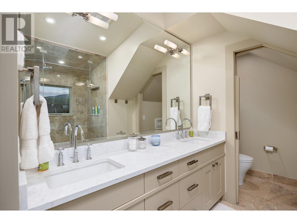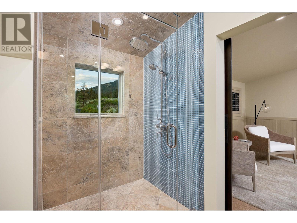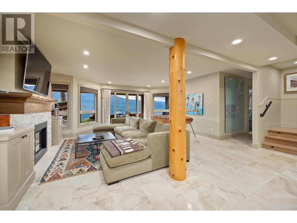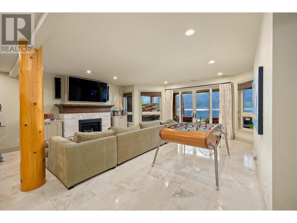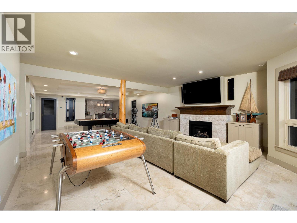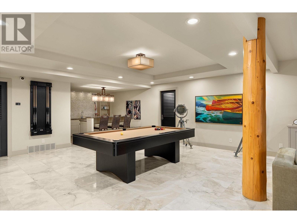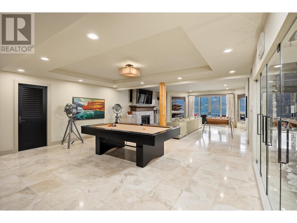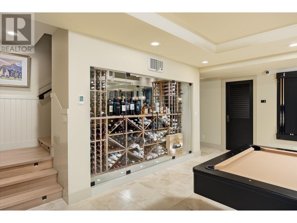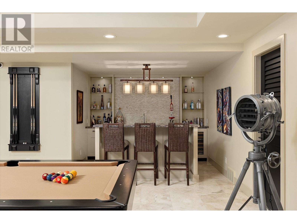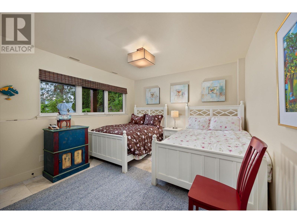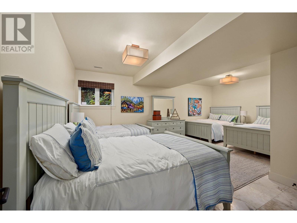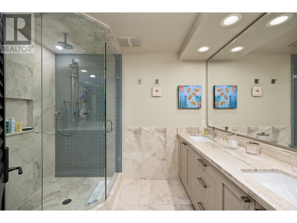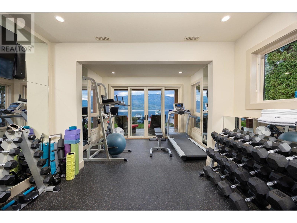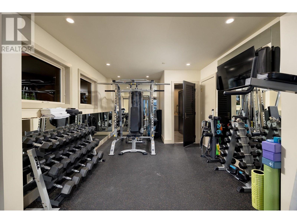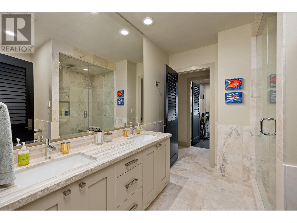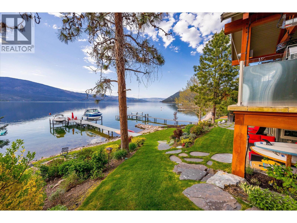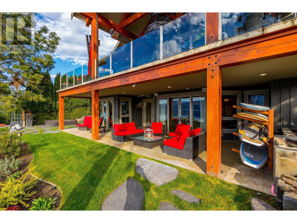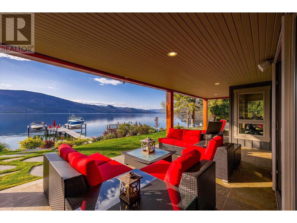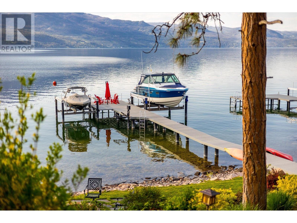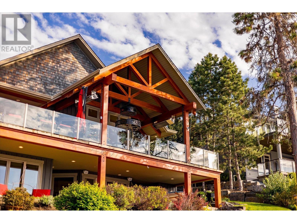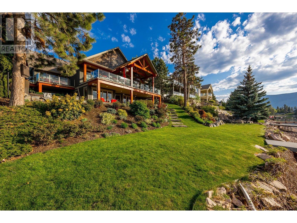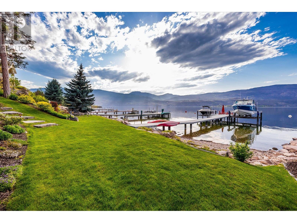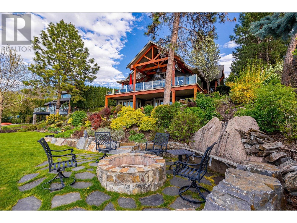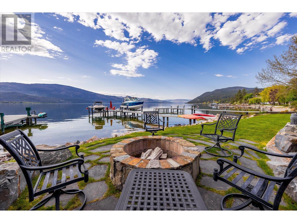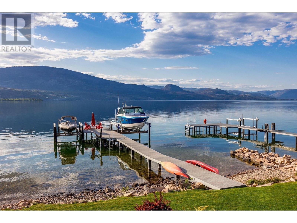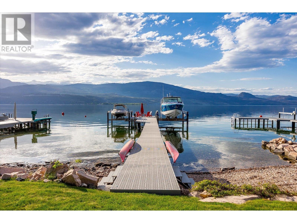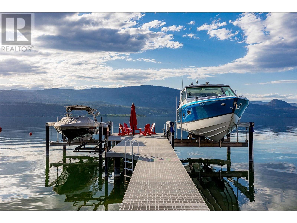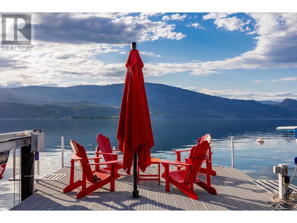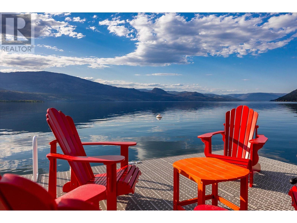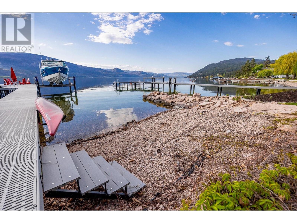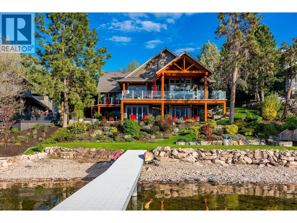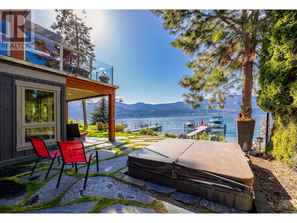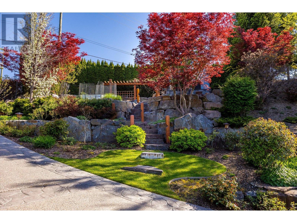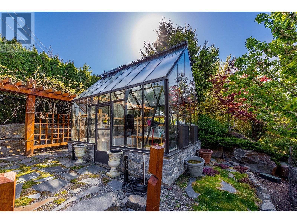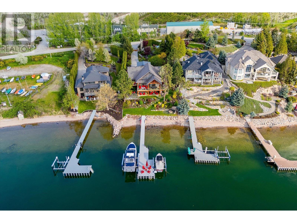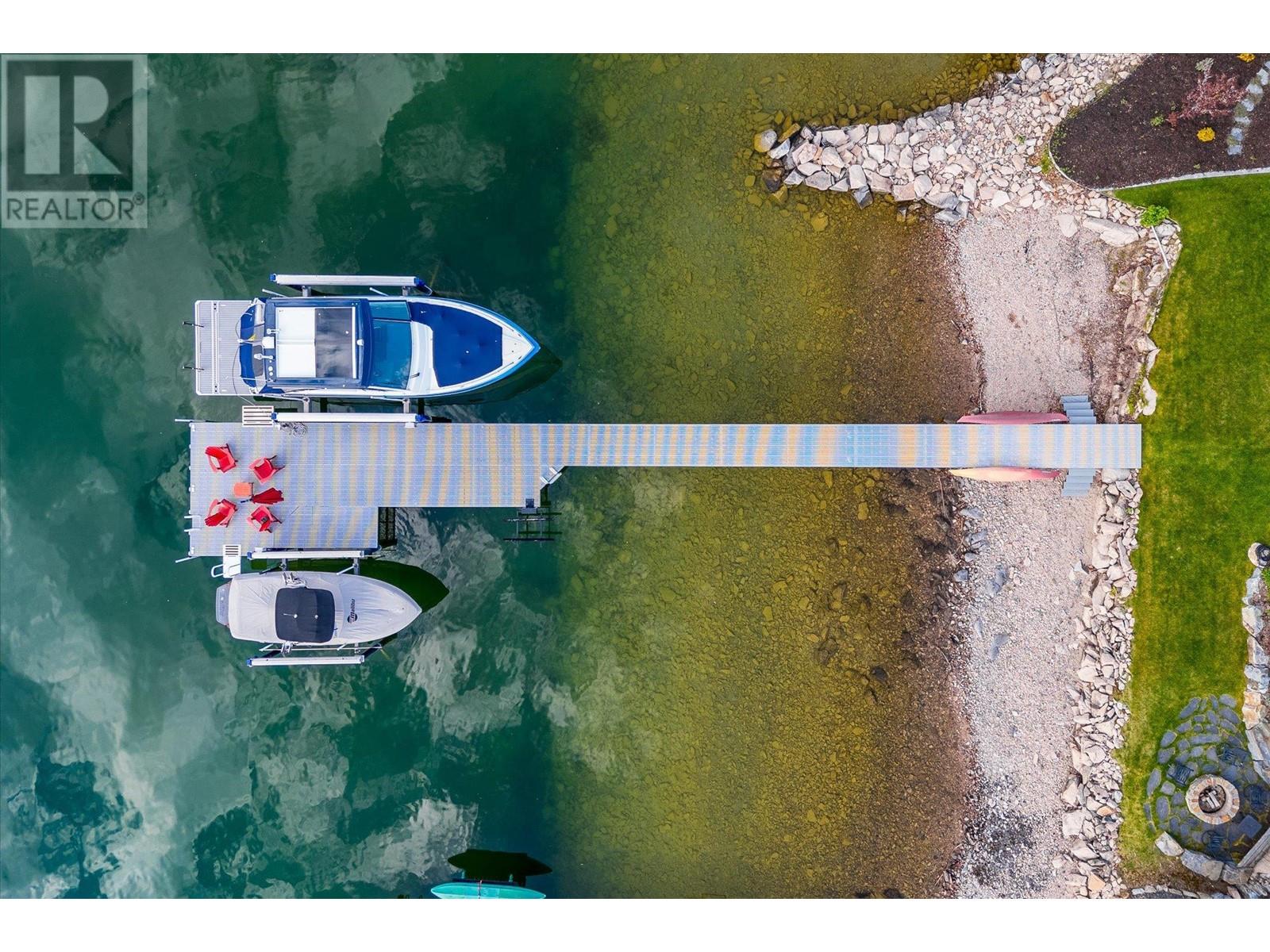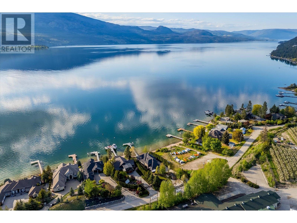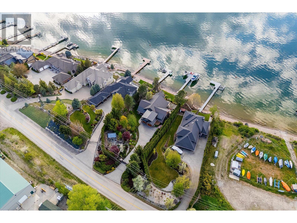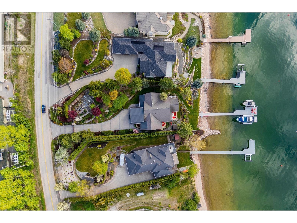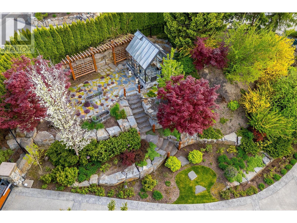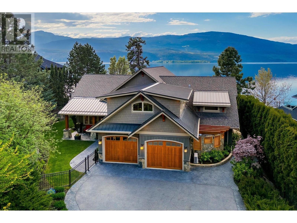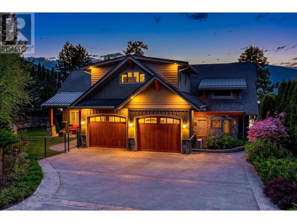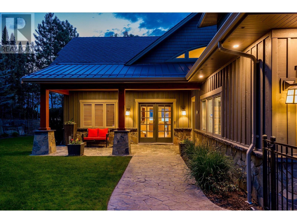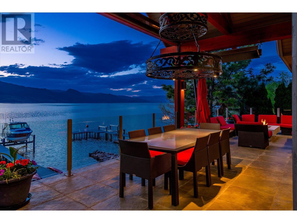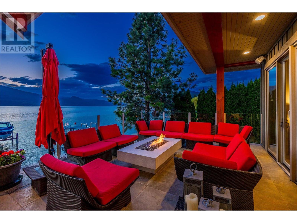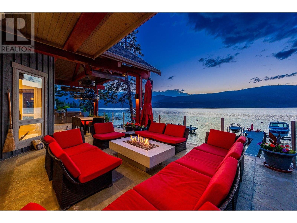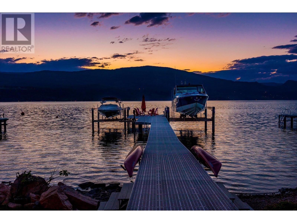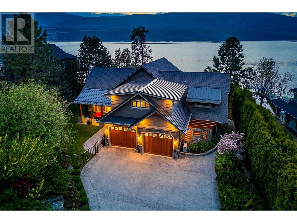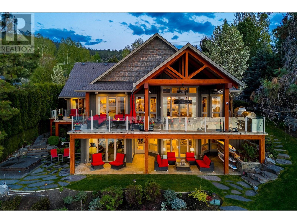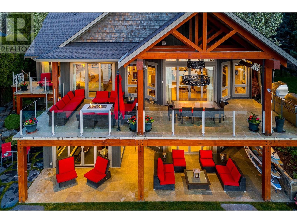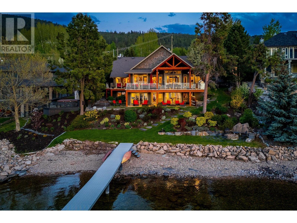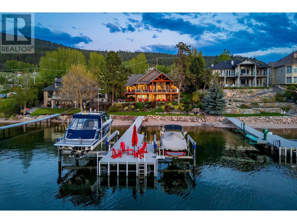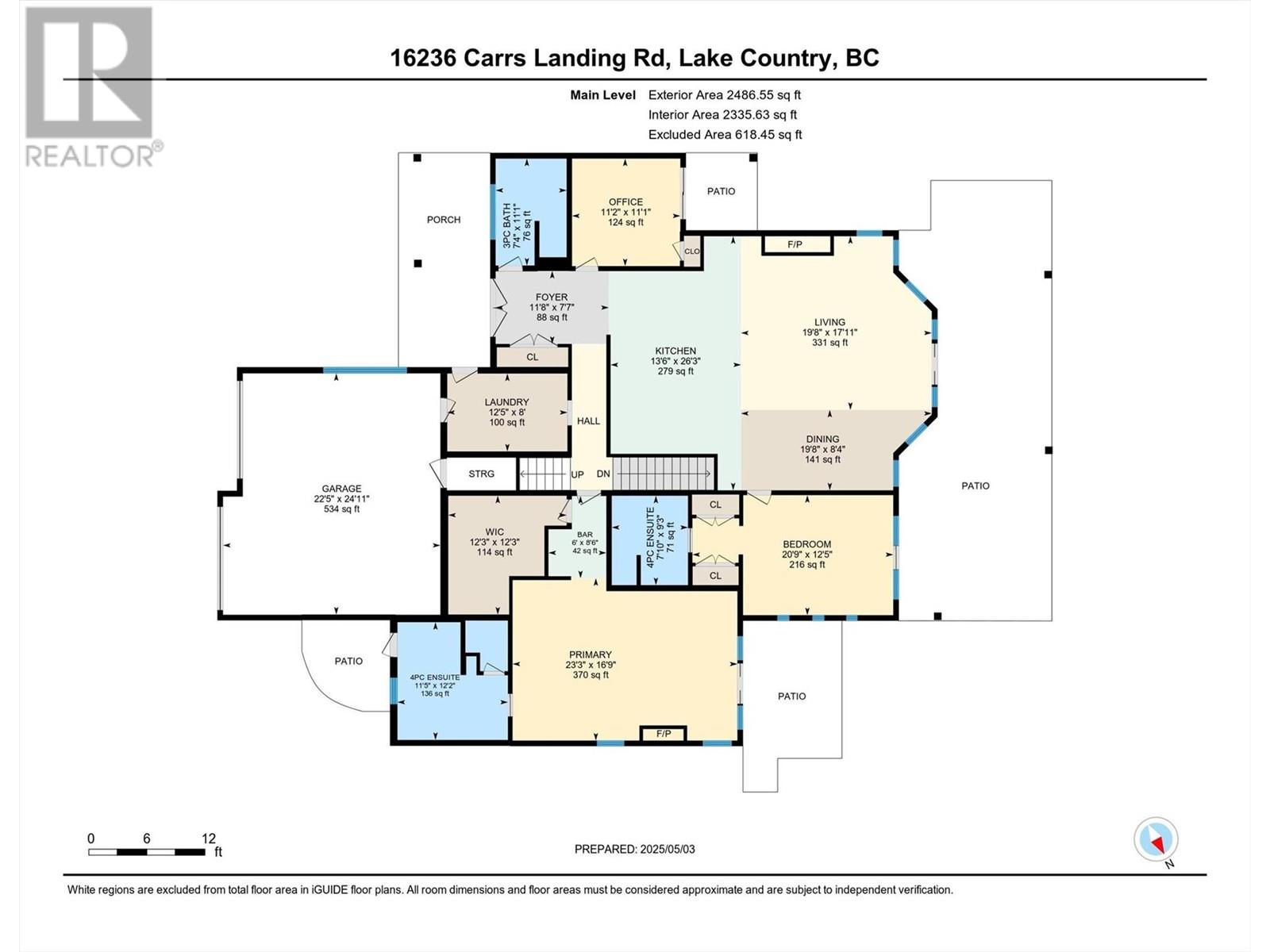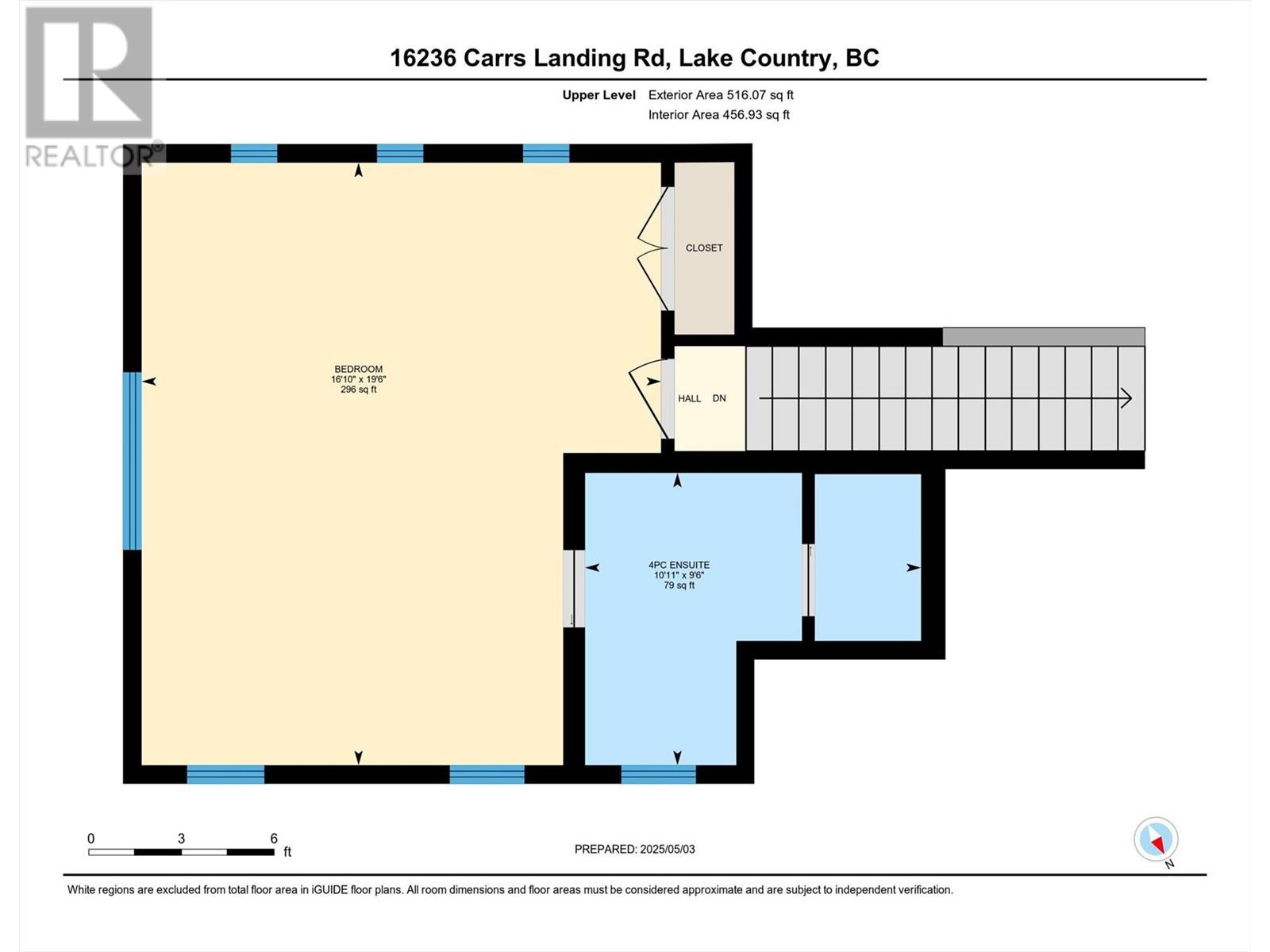Overview
Price
$6,499,000
Bedrooms
5
Bathrooms
6
Square Footage
5,406 sqft
About this House in Lake Country North West
Stunning 0.522-acre lakeshore estate in the prestigious Carr's Landing area of Lake Country. This renovated residence offers 5,400+ square feet with five bedrooms, an office, and six bathrooms. Upon driving down your heated driveway, you are immediately greeted with landscaping that includes a high-quality greenhouse, substantial hardscaping, and planter beds, taking full use of this expansive lot that spans over half an acre. Upon entering the home, you immediately see the o…ver-height ceilings throughout, emphasizing natural light and the views. The kitchen offers a granite island, a built-in coffee machine, and a coffee/wine bar. The main floor features a lake-view office with a private patio, a master bedroom with a private ensuite, and a full master wing with an expansive walk-in closet, a steam shower that opens to a custom outdoor shower nestled in greenery, a private seating space with gas fireplace and outdoor patio, and a coffee bar. The front patio features extensive BBQ space and pizza oven, sunshades, firepit, and heaters, making the spring and fall both comfortable. Downstairs, there is a massive recreational room with a full bar area and easy access to the lake. There are two additional bedrooms downstairs, serviced by two full bathrooms. The full gym finishes off the basement. Upstairs over the garage, there is also a private one-bedroom suite area with its own ensuite bathroom. The dock features two full boatlifts and a Seadoo lift, alongside ample seating. (id:14735)
Listed by Sotheby's International Realty Canada.
Stunning 0.522-acre lakeshore estate in the prestigious Carr's Landing area of Lake Country. This renovated residence offers 5,400+ square feet with five bedrooms, an office, and six bathrooms. Upon driving down your heated driveway, you are immediately greeted with landscaping that includes a high-quality greenhouse, substantial hardscaping, and planter beds, taking full use of this expansive lot that spans over half an acre. Upon entering the home, you immediately see the over-height ceilings throughout, emphasizing natural light and the views. The kitchen offers a granite island, a built-in coffee machine, and a coffee/wine bar. The main floor features a lake-view office with a private patio, a master bedroom with a private ensuite, and a full master wing with an expansive walk-in closet, a steam shower that opens to a custom outdoor shower nestled in greenery, a private seating space with gas fireplace and outdoor patio, and a coffee bar. The front patio features extensive BBQ space and pizza oven, sunshades, firepit, and heaters, making the spring and fall both comfortable. Downstairs, there is a massive recreational room with a full bar area and easy access to the lake. There are two additional bedrooms downstairs, serviced by two full bathrooms. The full gym finishes off the basement. Upstairs over the garage, there is also a private one-bedroom suite area with its own ensuite bathroom. The dock features two full boatlifts and a Seadoo lift, alongside ample seating. (id:14735)
Listed by Sotheby's International Realty Canada.
 Brought to you by your friendly REALTORS® through the MLS® System and OMREB (Okanagan Mainland Real Estate Board), courtesy of Gary Judge for your convenience.
Brought to you by your friendly REALTORS® through the MLS® System and OMREB (Okanagan Mainland Real Estate Board), courtesy of Gary Judge for your convenience.
The information contained on this site is based in whole or in part on information that is provided by members of The Canadian Real Estate Association, who are responsible for its accuracy. CREA reproduces and distributes this information as a service for its members and assumes no responsibility for its accuracy.
More Details
- MLS®: 10346961
- Bedrooms: 5
- Bathrooms: 6
- Type: House
- Square Feet: 5,406 sqft
- Lot Size: 1 acres
- Full Baths: 6
- Half Baths: 0
- Parking: 2 ()
- View: Lake view, Valley view
- Storeys: 3 storeys
- Year Built: 2000
Rooms And Dimensions
- Full ensuite bathroom: 9'6'' x 10'11''
- Bedroom: 19'6'' x 16'10''
- Other: 10'6'' x 7'3''
- Utility room: 11'7'' x 6'9''
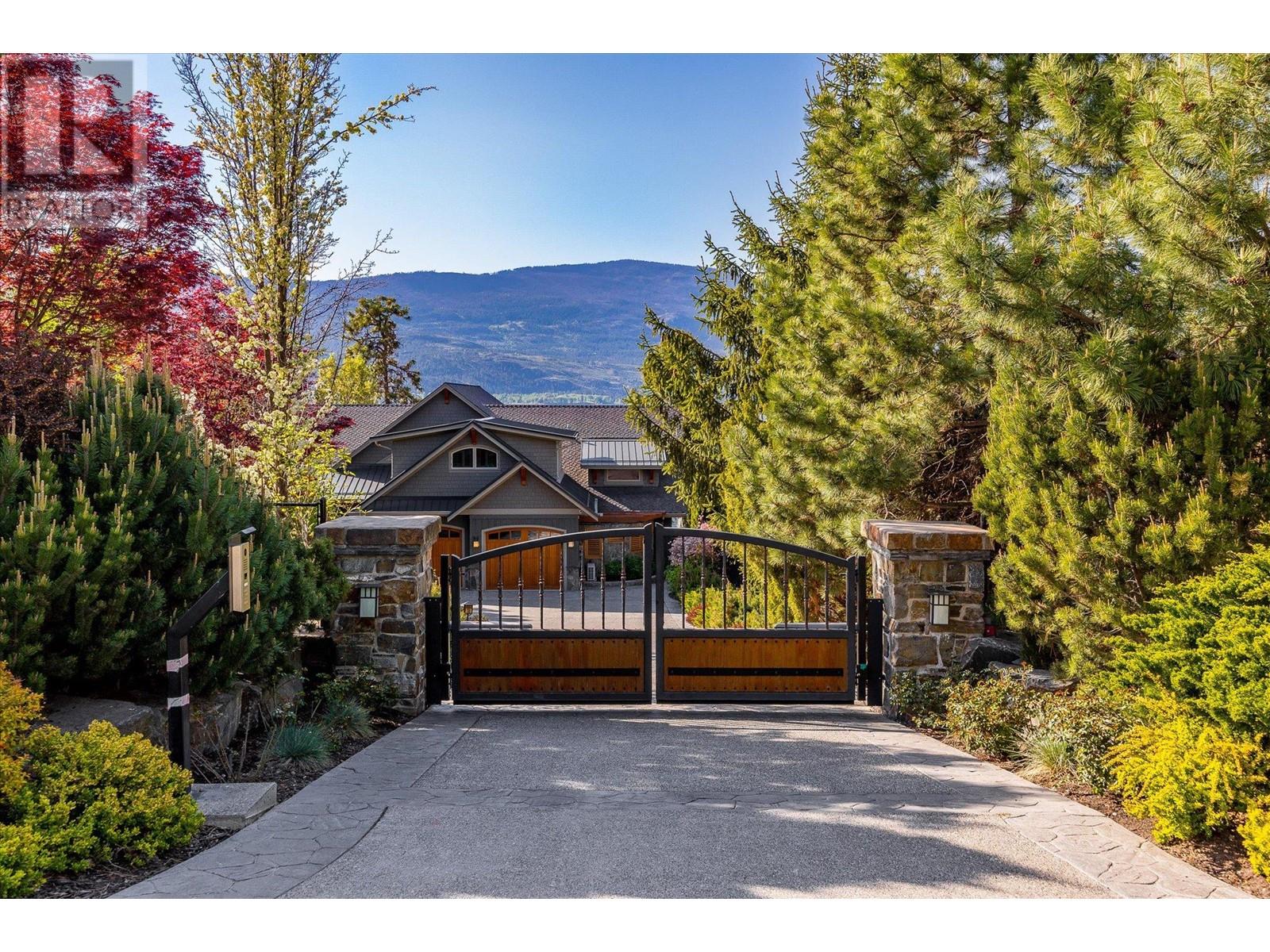
Get in touch with JUDGE Team
250.899.3101Location and Amenities
Amenities Near 16236 Carrs Landing Road
Lake Country North West, Lake Country
Here is a brief summary of some amenities close to this listing (16236 Carrs Landing Road, Lake Country North West, Lake Country), such as schools, parks & recreation centres and public transit.
This 3rd party neighbourhood widget is powered by HoodQ, and the accuracy is not guaranteed. Nearby amenities are subject to changes and closures. Buyer to verify all details.



