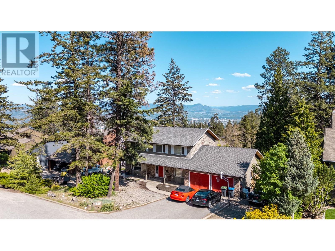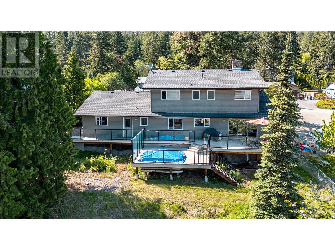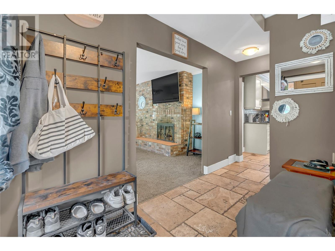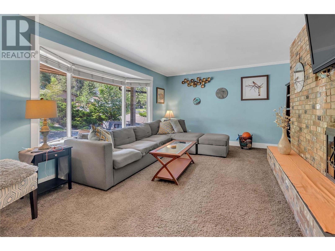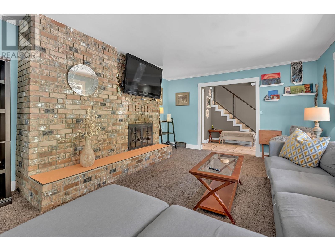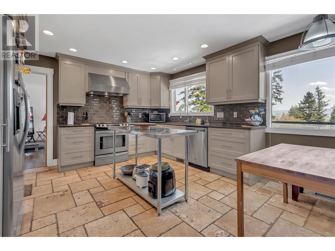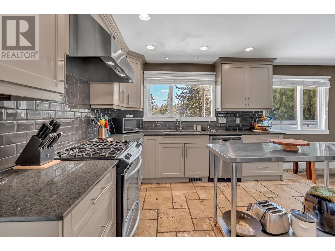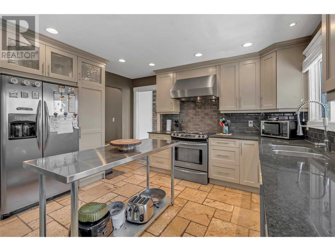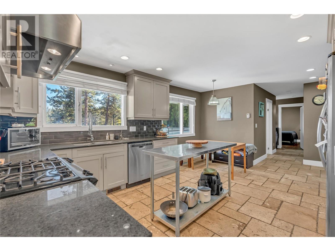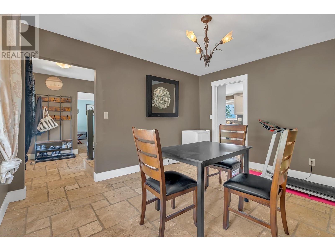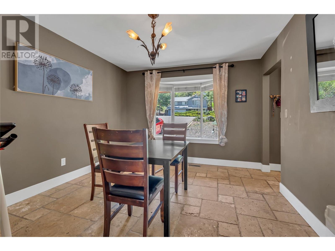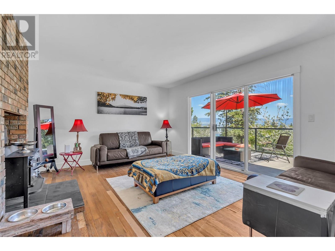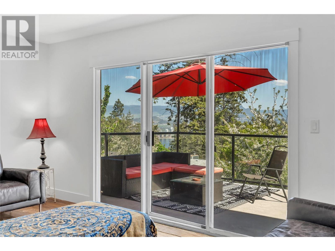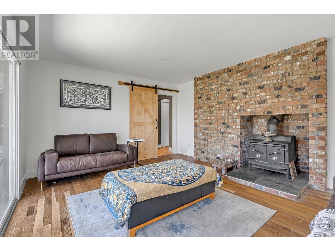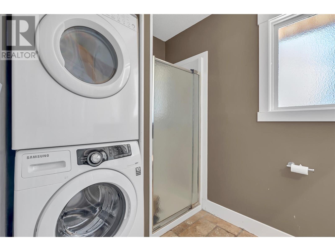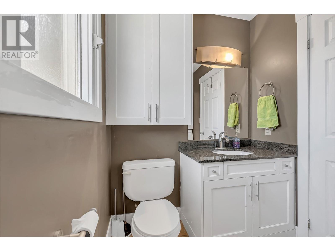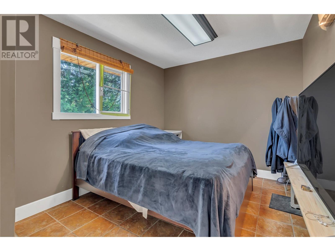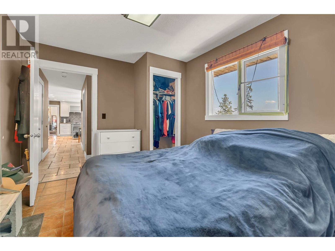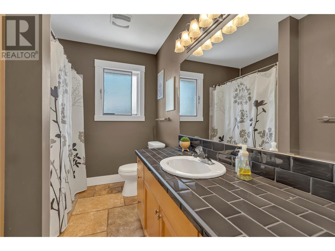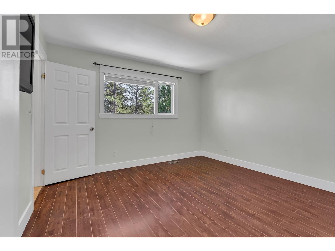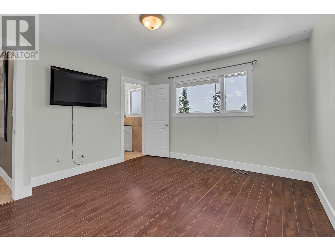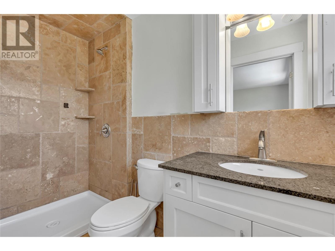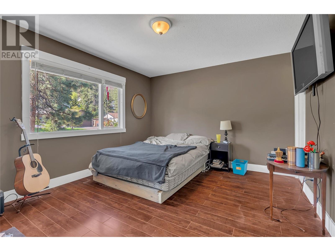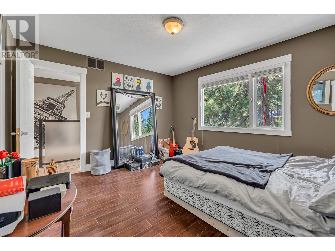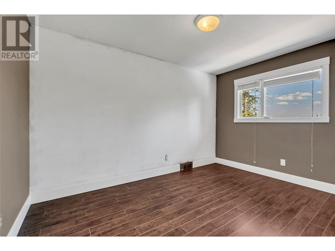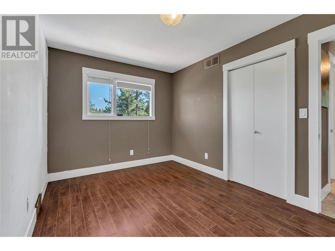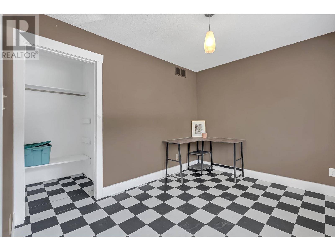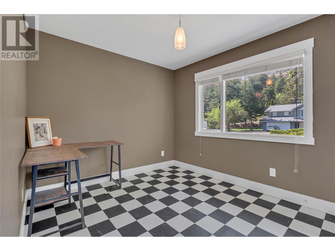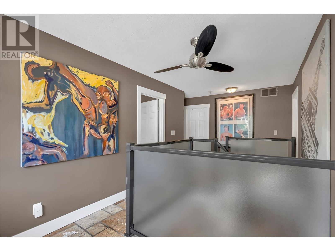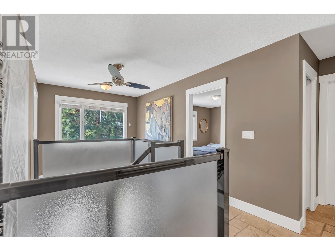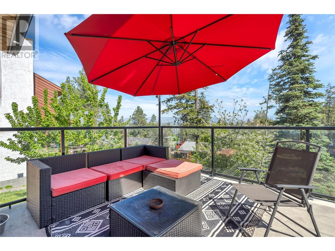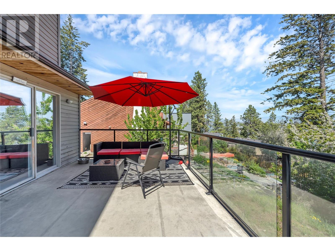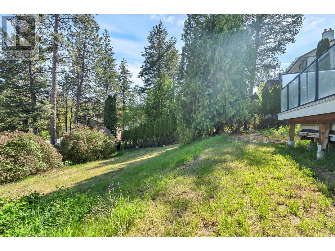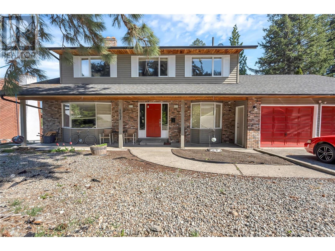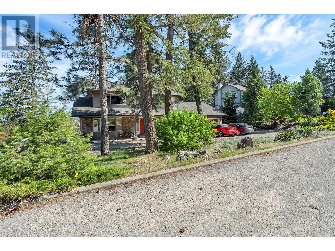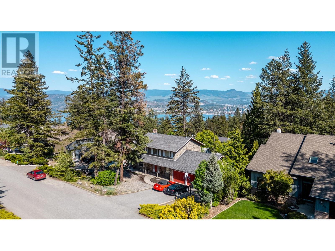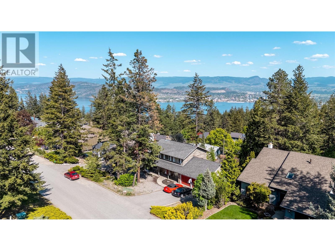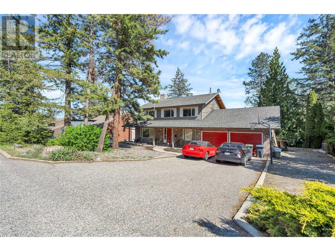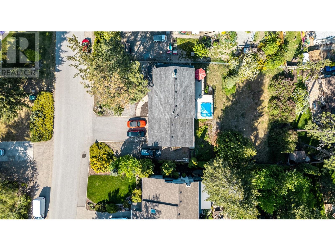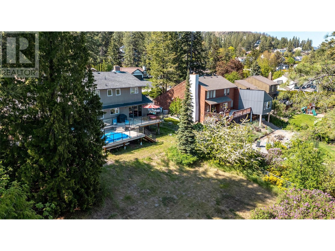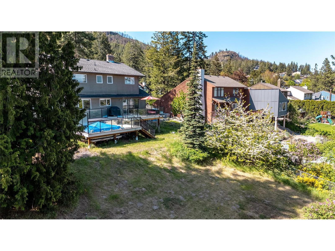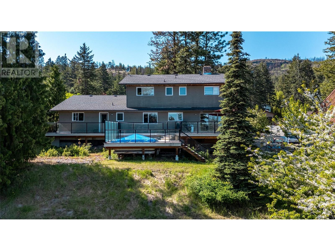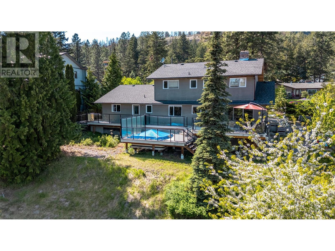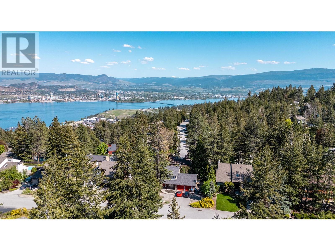Overview
Price
$799,999
Bedrooms
5
Bathrooms
3
Square Footage
2,241 sqft
About this House in West Kelowna Estates
Family home located in Rose Valley. This property includes 5 bedrooms and 3 bathrooms across 2 levels. The main floor features an entry foyer, formal living room with bay window, updated kitchen with custom cabinets and counters, eating nook, formal dining room, family room with patio access, a 3-piece bathroom with stacked washer/dryer, and a bedroom that could serve as a home-based business/office with access to the large rear deck and the 2-car garage. Upstairs includes a …4-piece bathroom, 3 sizable bedrooms, and a primary bedroom with a 3-piece ensuite. There is a 2-level deck for relaxation and entertainment, privacy glass envelope, fenced yard, generous parking including RV parking, all situated on a private .31-acre lot with a lakeview. Additional 6 ft crawl space offers ample storage space. New furnace and hot water tank installed. Measurements are taken from IGuide. Please call to schedule a viewing. (id:14735)
Listed by RE/MAX Orchard Country.
Family home located in Rose Valley. This property includes 5 bedrooms and 3 bathrooms across 2 levels. The main floor features an entry foyer, formal living room with bay window, updated kitchen with custom cabinets and counters, eating nook, formal dining room, family room with patio access, a 3-piece bathroom with stacked washer/dryer, and a bedroom that could serve as a home-based business/office with access to the large rear deck and the 2-car garage. Upstairs includes a 4-piece bathroom, 3 sizable bedrooms, and a primary bedroom with a 3-piece ensuite. There is a 2-level deck for relaxation and entertainment, privacy glass envelope, fenced yard, generous parking including RV parking, all situated on a private .31-acre lot with a lakeview. Additional 6 ft crawl space offers ample storage space. New furnace and hot water tank installed. Measurements are taken from IGuide. Please call to schedule a viewing. (id:14735)
Listed by RE/MAX Orchard Country.
 Brought to you by your friendly REALTORS® through the MLS® System and OMREB (Okanagan Mainland Real Estate Board), courtesy of Gary Judge for your convenience.
Brought to you by your friendly REALTORS® through the MLS® System and OMREB (Okanagan Mainland Real Estate Board), courtesy of Gary Judge for your convenience.
The information contained on this site is based in whole or in part on information that is provided by members of The Canadian Real Estate Association, who are responsible for its accuracy. CREA reproduces and distributes this information as a service for its members and assumes no responsibility for its accuracy.
More Details
- MLS®: 10346937
- Bedrooms: 5
- Bathrooms: 3
- Type: House
- Square Feet: 2,241 sqft
- Lot Size: 0 acres
- Full Baths: 3
- Half Baths: 0
- Parking: 2 (Attached Garage)
- Fireplaces: 2
- Balcony/Patio: Balcony
- Storeys: 2 storeys
- Year Built: 1983
Rooms And Dimensions
- Bedroom: 12'7'' x 9'
- Bedroom: 11'5'' x 12'11''
- Bedroom: 9'1'' x 11'
- Primary Bedroom: 12'8'' x 12'
- 3pc Ensuite bath: 9'3'' x 4'1''
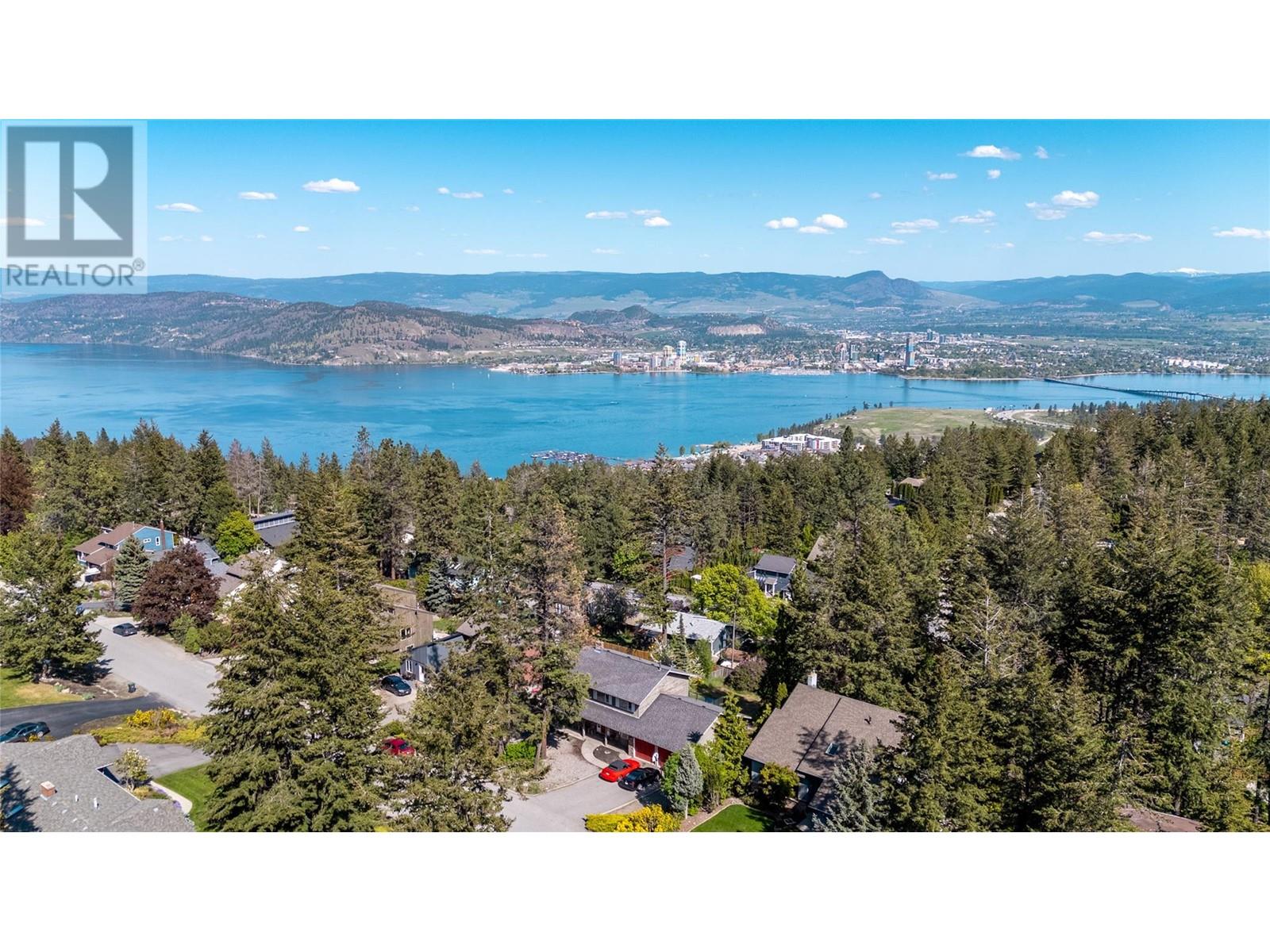
Get in touch with JUDGE Team
250.899.3101Location and Amenities
Amenities Near 1623 Blackwood Drive
West Kelowna Estates, West Kelowna
Here is a brief summary of some amenities close to this listing (1623 Blackwood Drive, West Kelowna Estates, West Kelowna), such as schools, parks & recreation centres and public transit.
This 3rd party neighbourhood widget is powered by HoodQ, and the accuracy is not guaranteed. Nearby amenities are subject to changes and closures. Buyer to verify all details.



