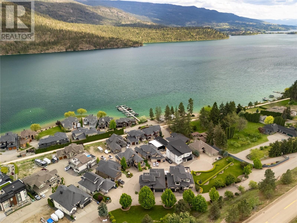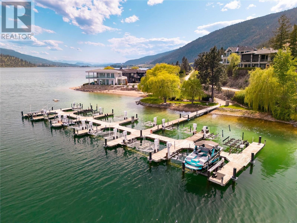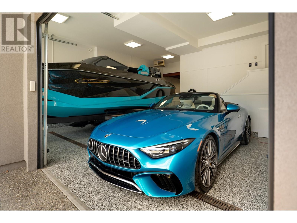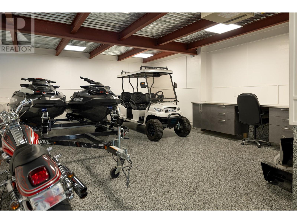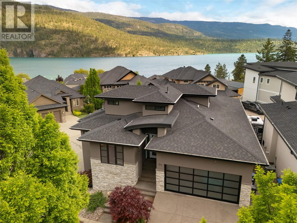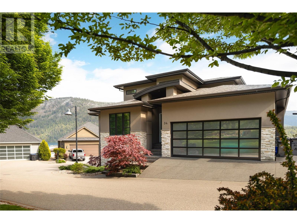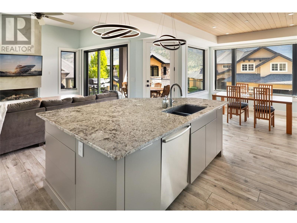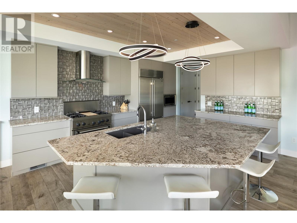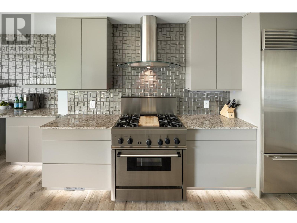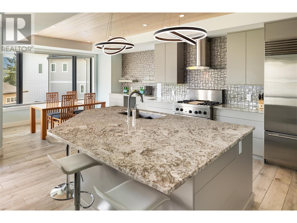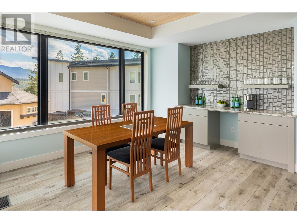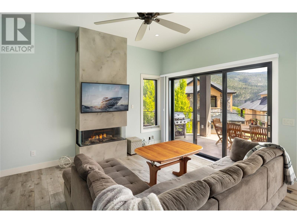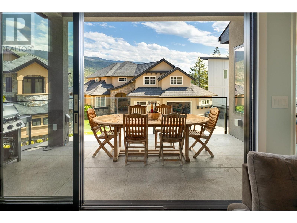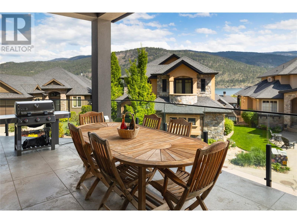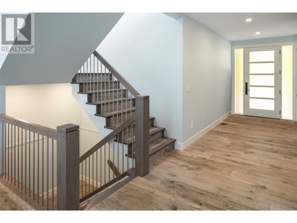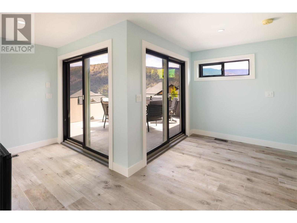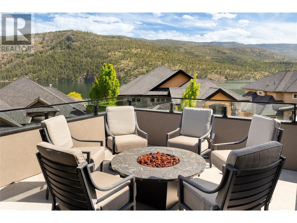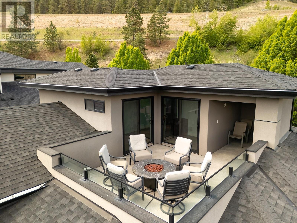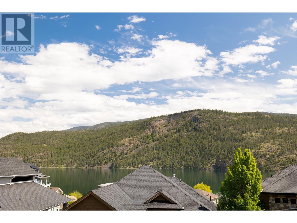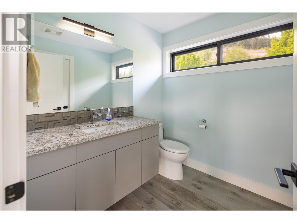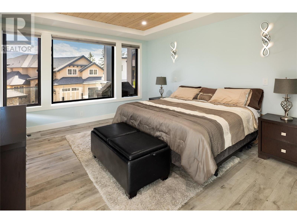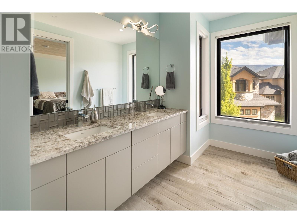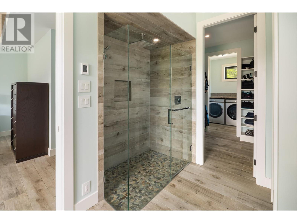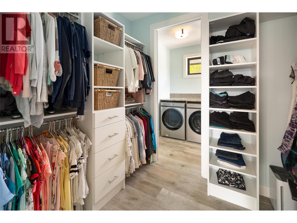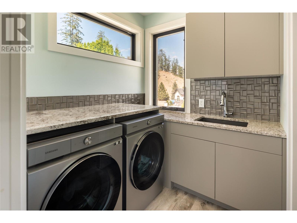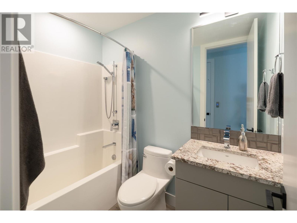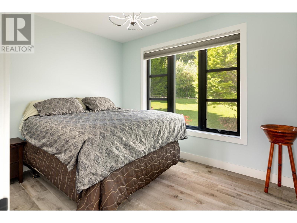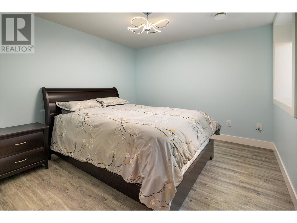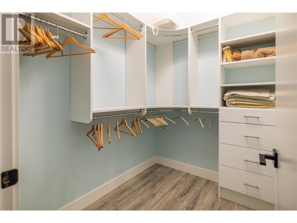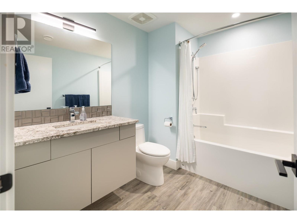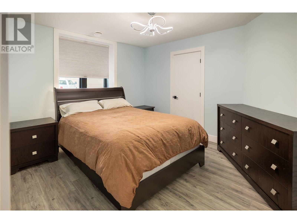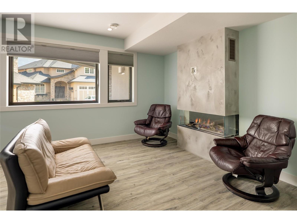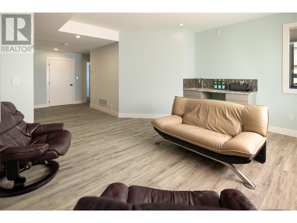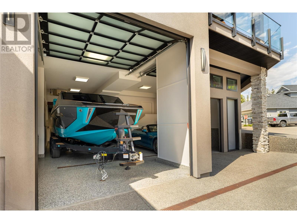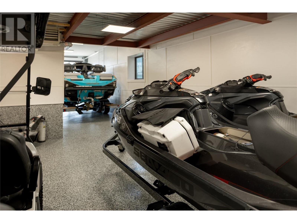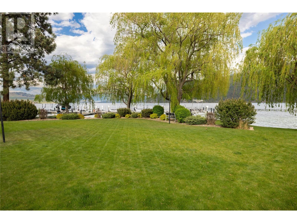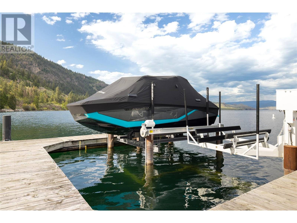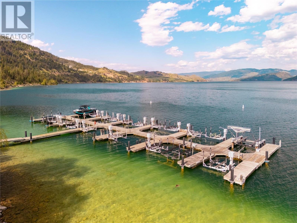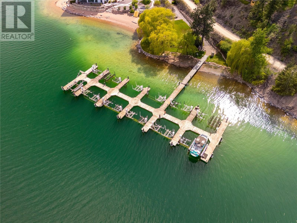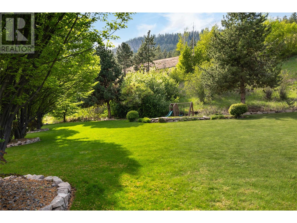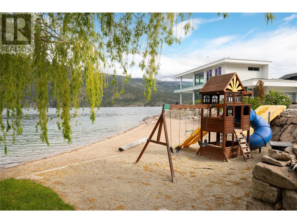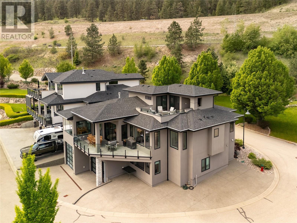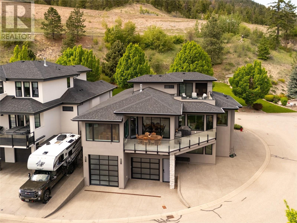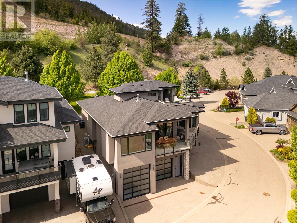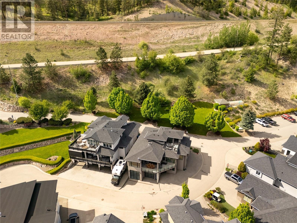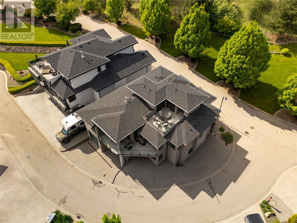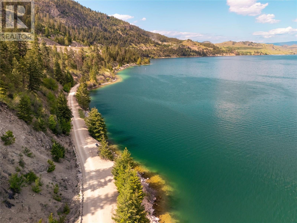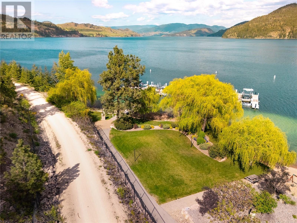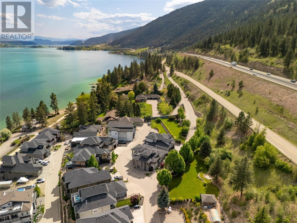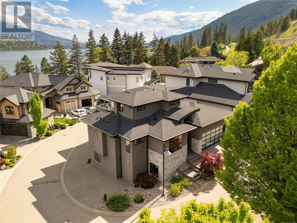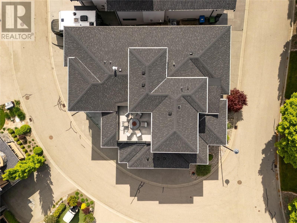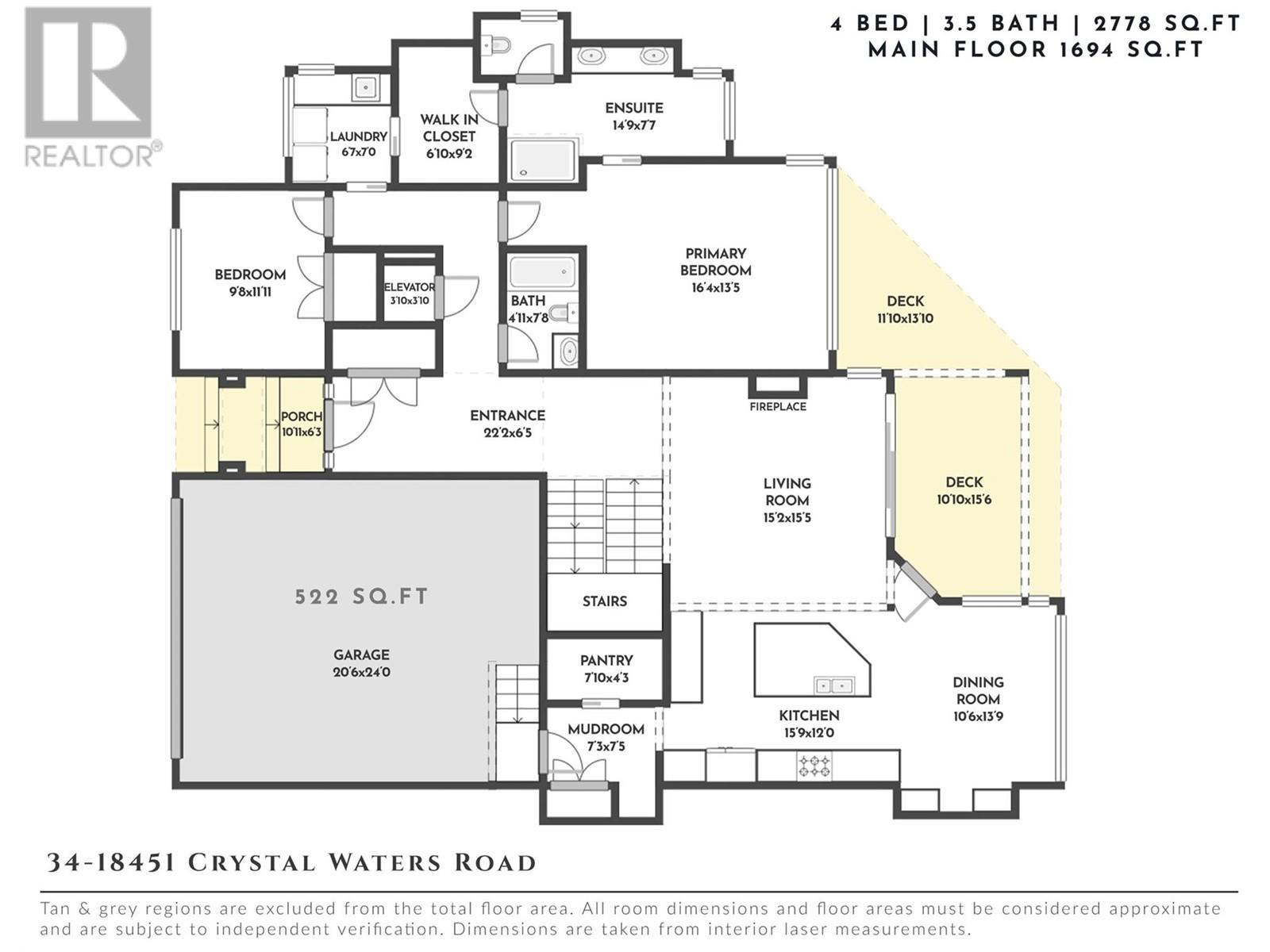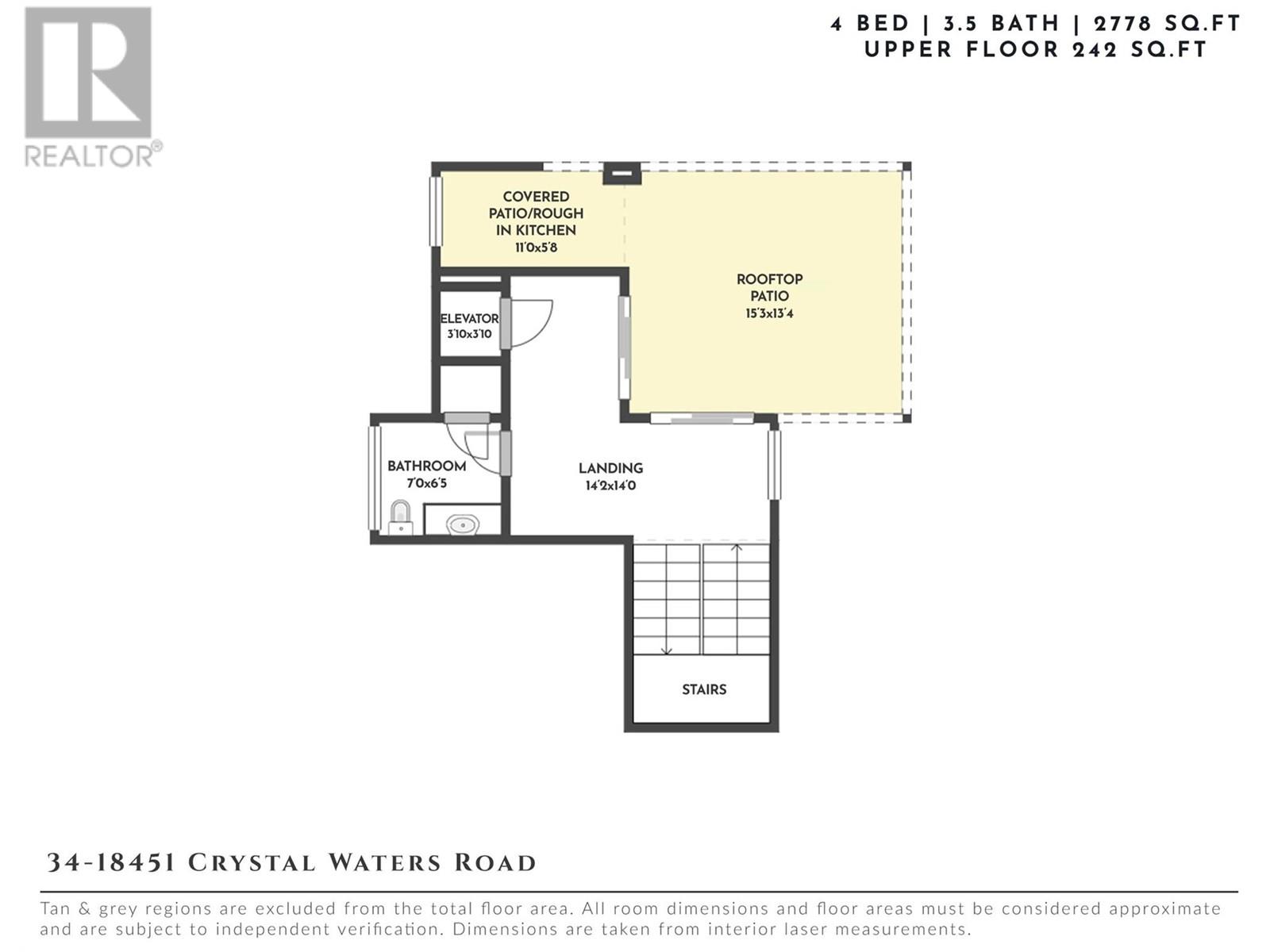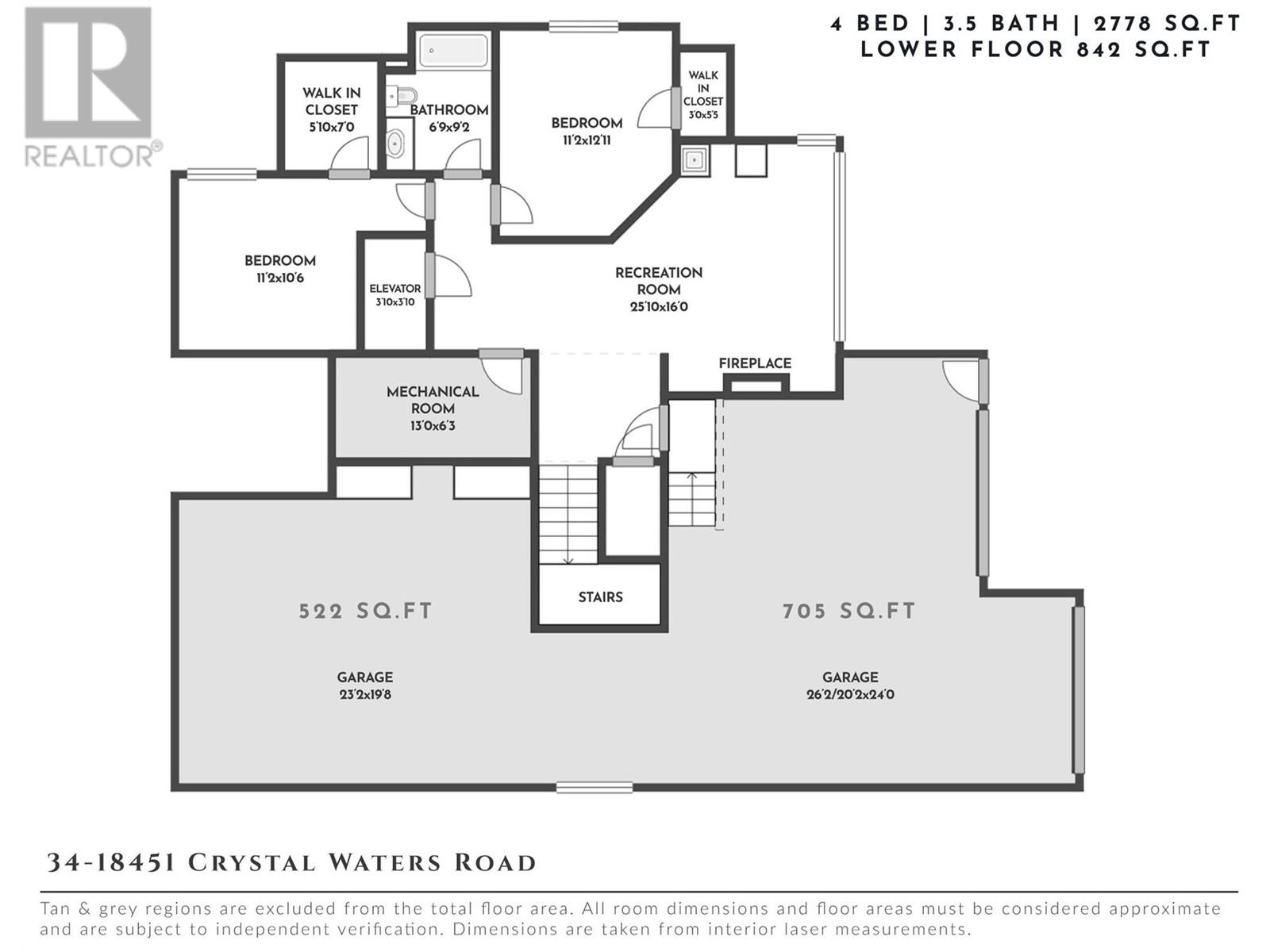Overview
Price
$2,395,000
Bedrooms
4
Bathrooms
4
Square Footage
2,778 sqft
About this House in Lake Country East
The ideal recreational home, tucked into the exclusive Crystal Waters lakeside community, just steps from the shimmering turquoise of Kalamalka Lake. Whether you\'re a car collector, an outdoor adventurer, or someone who simply appreciates exceptional design, this property delivers! The 1,750 sqft of garage is more than just a place to park, it\'s a heated, epoxy-finished haven with commercial-grade doors, hot/cold water, built-in vac, drainage and room for your boat or RV. …Think showroom meets workshop, ready for whatever your passions demand. Step inside and you’ll find a home made for both everyday ease and elevated entertaining. The open-concept design is bright and inviting, with wide-plank vinyl tile flooring, soaring ceilings, and oversized windows. The gourmet kitchen is complete with premium appliances and is perfectly placed at the centre of the home, making hosting effortless. The primary suite offers its own quiet luxury, with custom ceiling details, a walk-in closet, and a spa-inspired ensuite to relax and recharge. Take the elevator up to your roof top patio, to enjoy long summer evenings by the fire. With rail trail access, a 12,000lb boat lift, and a location between Big White, Silver Star, and Predator Ridge—endless adventure await. This is more than a home, it’s a rare opportunity to live, play, and entertain in one of Lake Country’s most coveted waterfront neighbourhoods, where every day feels like a vacation and everything you love fits under one roof. (id:14735)
Listed by RE/MAX Kelowna - Stone Sisters.
The ideal recreational home, tucked into the exclusive Crystal Waters lakeside community, just steps from the shimmering turquoise of Kalamalka Lake. Whether you\'re a car collector, an outdoor adventurer, or someone who simply appreciates exceptional design, this property delivers! The 1,750 sqft of garage is more than just a place to park, it\'s a heated, epoxy-finished haven with commercial-grade doors, hot/cold water, built-in vac, drainage and room for your boat or RV. Think showroom meets workshop, ready for whatever your passions demand. Step inside and you’ll find a home made for both everyday ease and elevated entertaining. The open-concept design is bright and inviting, with wide-plank vinyl tile flooring, soaring ceilings, and oversized windows. The gourmet kitchen is complete with premium appliances and is perfectly placed at the centre of the home, making hosting effortless. The primary suite offers its own quiet luxury, with custom ceiling details, a walk-in closet, and a spa-inspired ensuite to relax and recharge. Take the elevator up to your roof top patio, to enjoy long summer evenings by the fire. With rail trail access, a 12,000lb boat lift, and a location between Big White, Silver Star, and Predator Ridge—endless adventure await. This is more than a home, it’s a rare opportunity to live, play, and entertain in one of Lake Country’s most coveted waterfront neighbourhoods, where every day feels like a vacation and everything you love fits under one roof. (id:14735)
Listed by RE/MAX Kelowna - Stone Sisters.
 Brought to you by your friendly REALTORS® through the MLS® System and OMREB (Okanagan Mainland Real Estate Board), courtesy of Gary Judge for your convenience.
Brought to you by your friendly REALTORS® through the MLS® System and OMREB (Okanagan Mainland Real Estate Board), courtesy of Gary Judge for your convenience.
The information contained on this site is based in whole or in part on information that is provided by members of The Canadian Real Estate Association, who are responsible for its accuracy. CREA reproduces and distributes this information as a service for its members and assumes no responsibility for its accuracy.
More Details
- MLS®: 10346863
- Bedrooms: 4
- Bathrooms: 4
- Type: House
- Square Feet: 2,778 sqft
- Lot Size: 0 acres
- Full Baths: 4
- Half Baths: 0
- Parking: 10 (, Attached Garage, Heated Garage, Oversize,
- Fireplaces: 2 Gas
- View: Lake view, Mountain view, Valley view, View (pan
- Storeys: 3 storeys
- Year Built: 2018
Rooms And Dimensions
- Full bathroom: 7'0'' x 6'5''
- Other: 14'2'' x 14'0''
- Other: 26'2'' x 24'
- Other: 23'2'' x 19'8''
- Bedroom: 11'2'
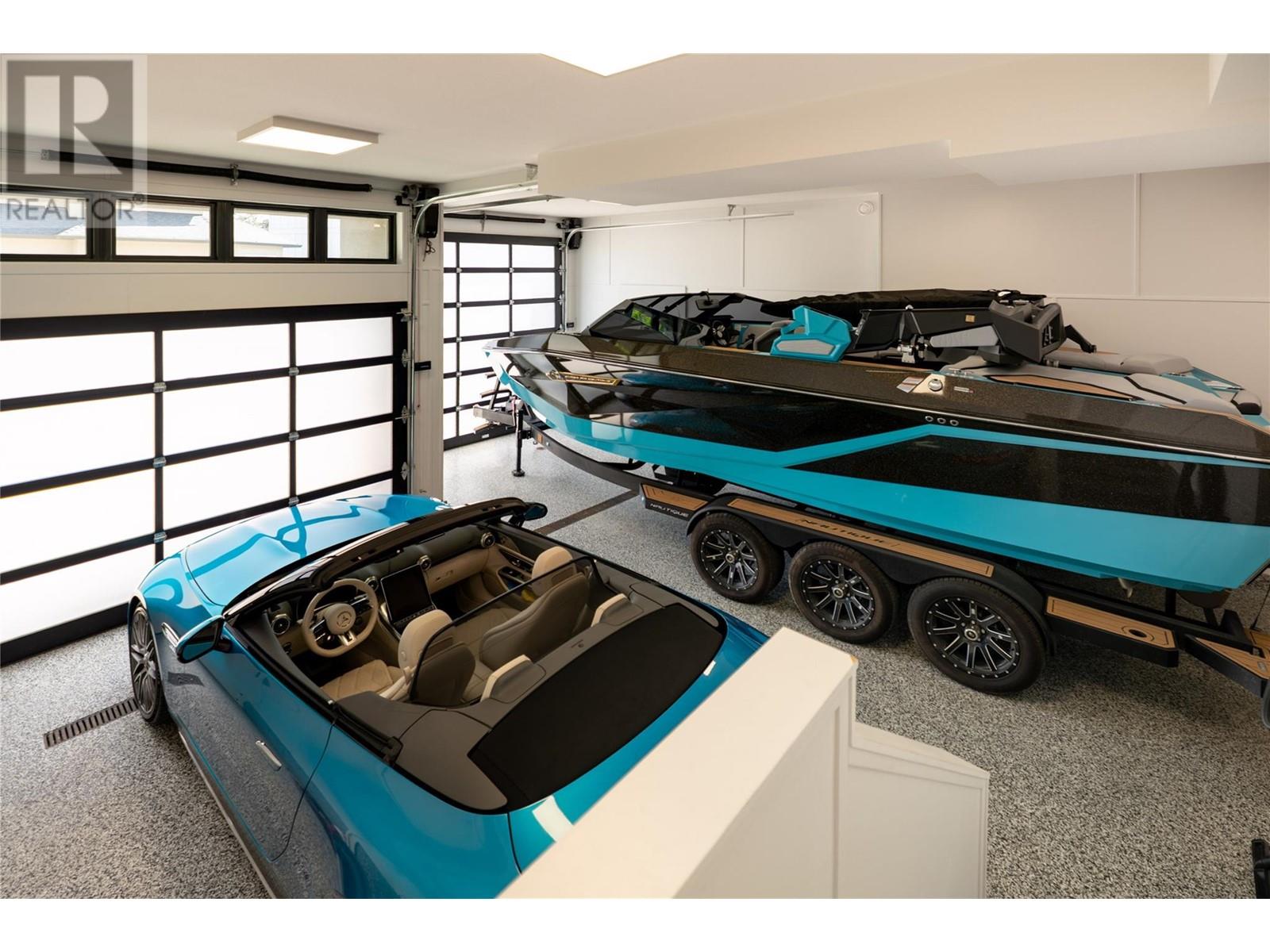
Get in touch with JUDGE Team
250.899.3101Location and Amenities
Amenities Near 18451 CRYSTAL WATERS Road 34
Lake Country East , Lake Country
Here is a brief summary of some amenities close to this listing (18451 CRYSTAL WATERS Road 34, Lake Country East , Lake Country), such as schools, parks & recreation centres and public transit.
This 3rd party neighbourhood widget is powered by HoodQ, and the accuracy is not guaranteed. Nearby amenities are subject to changes and closures. Buyer to verify all details.



