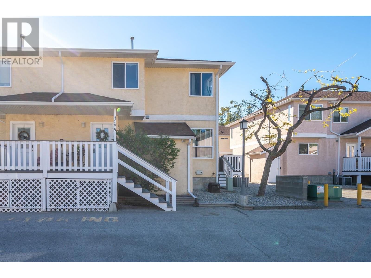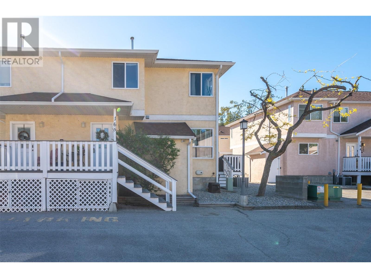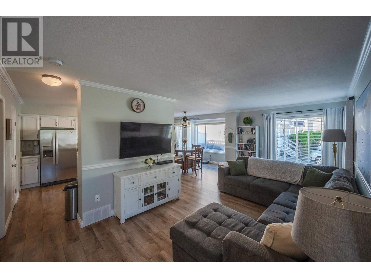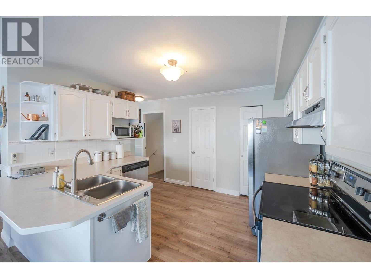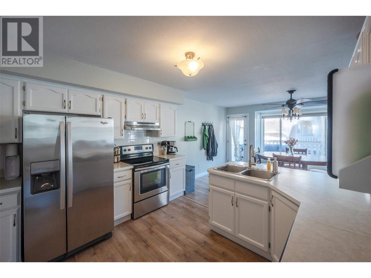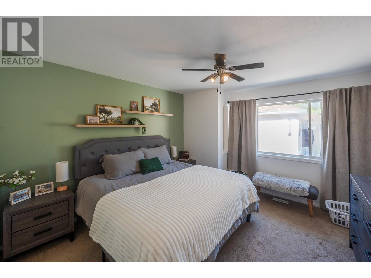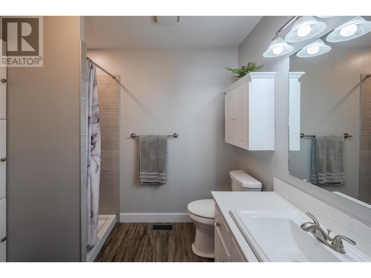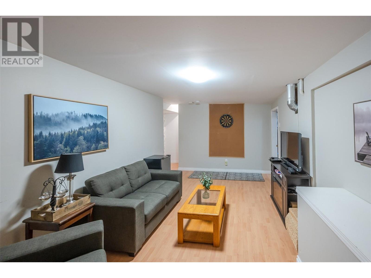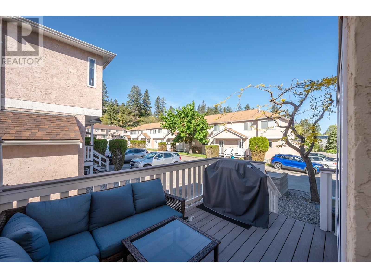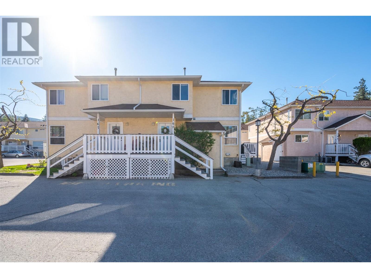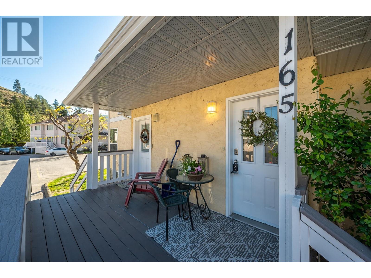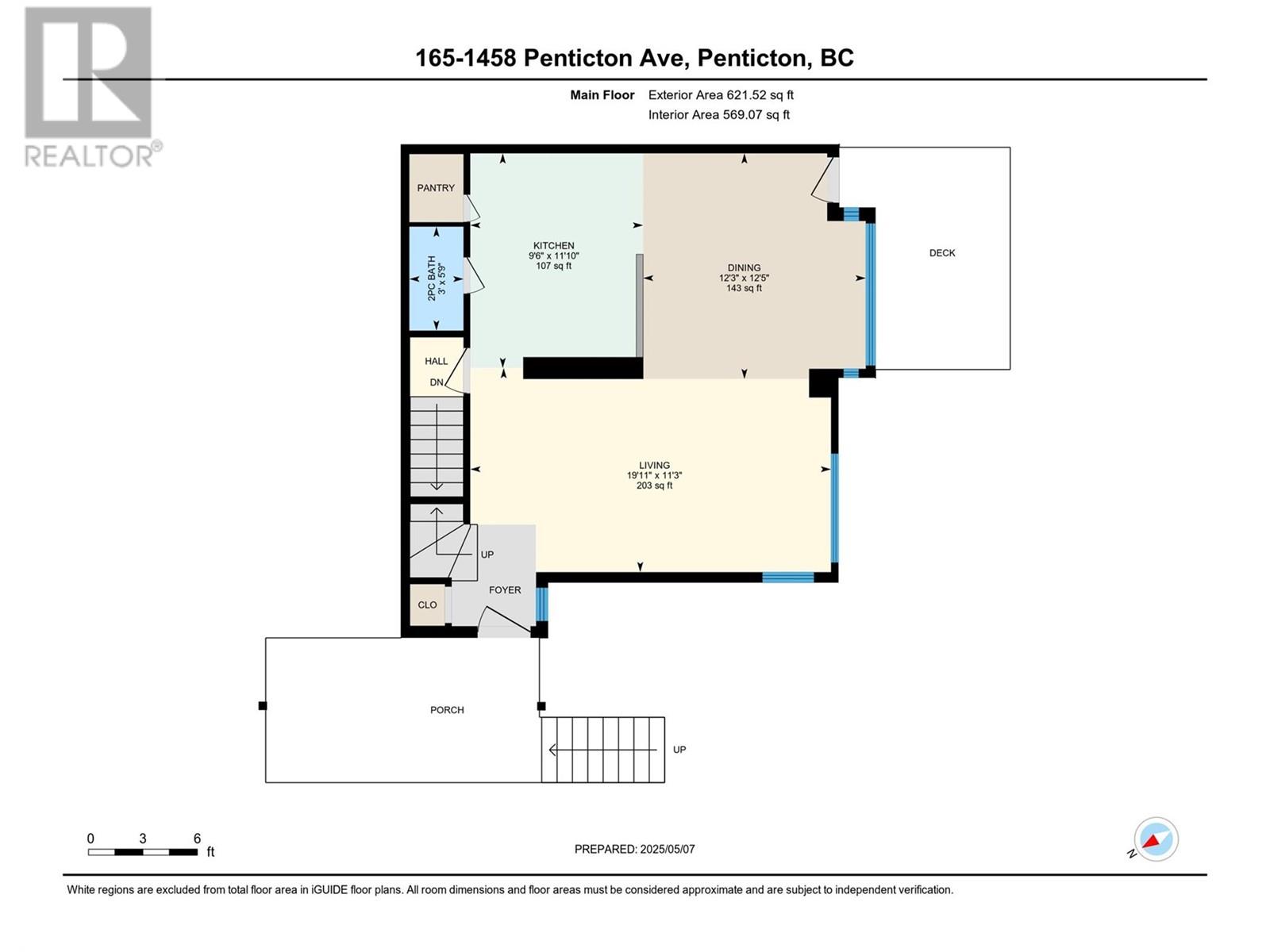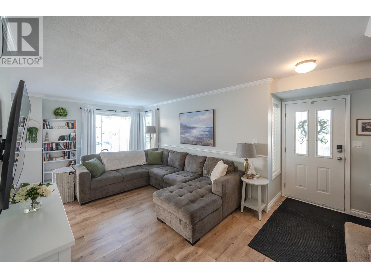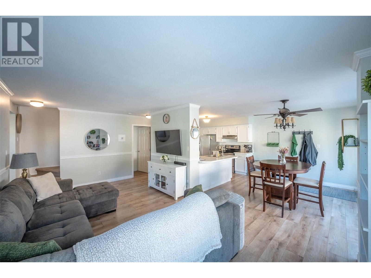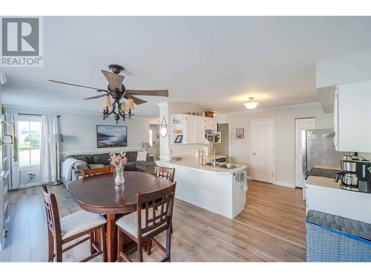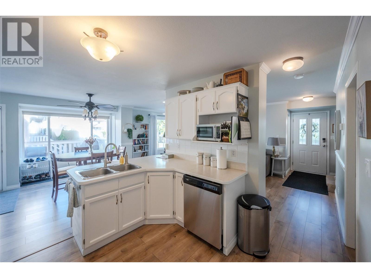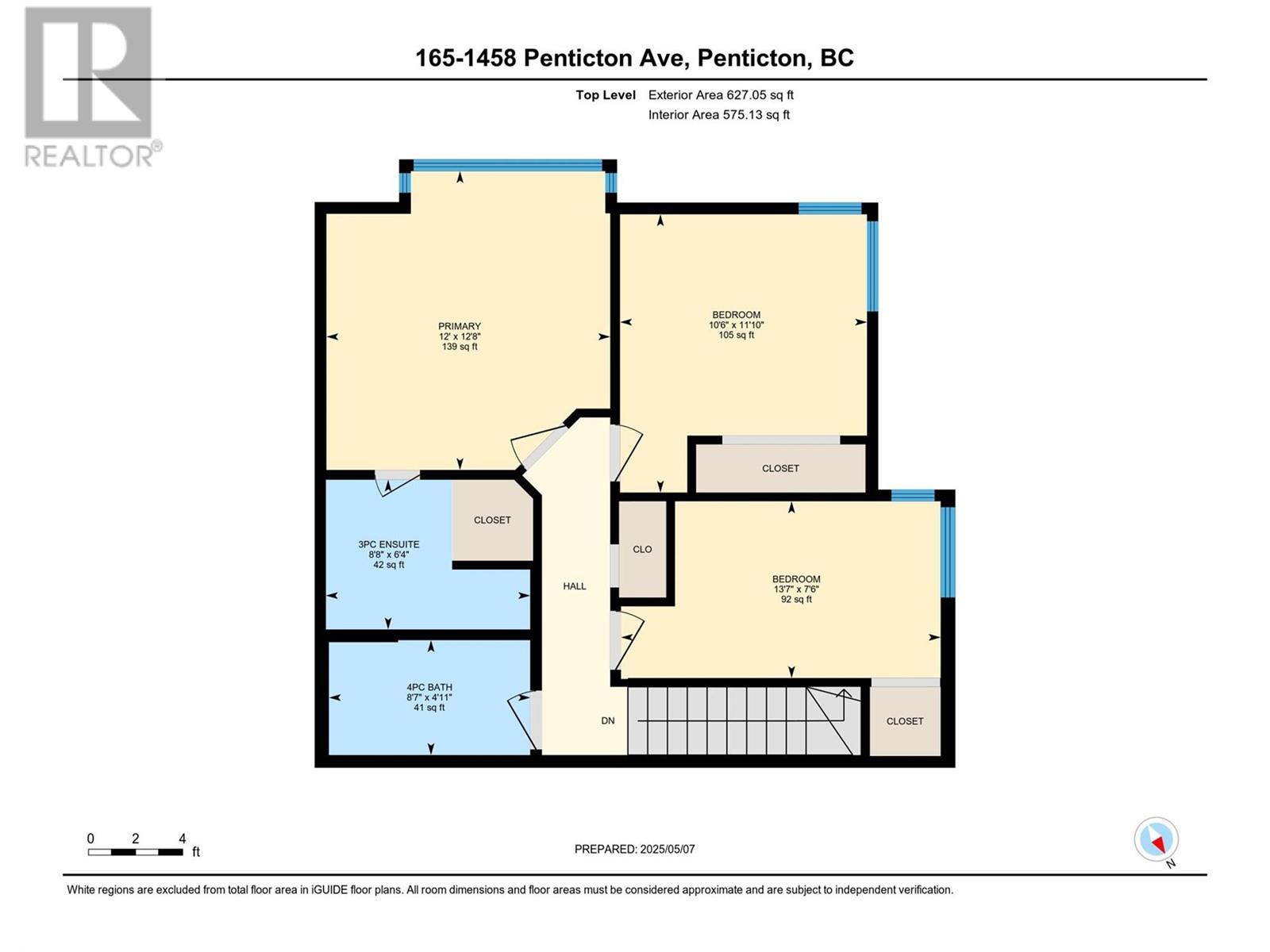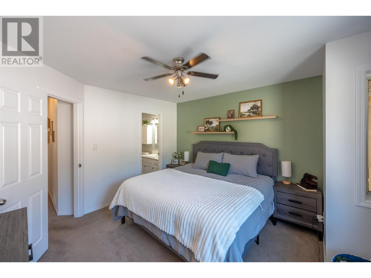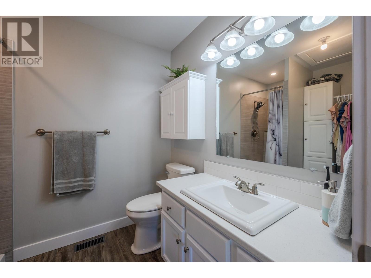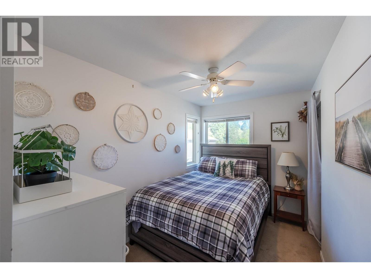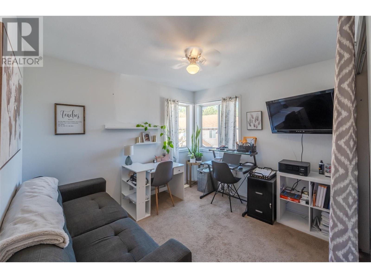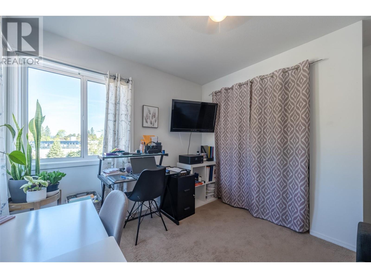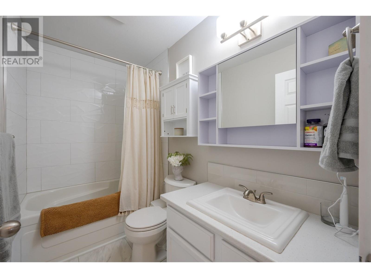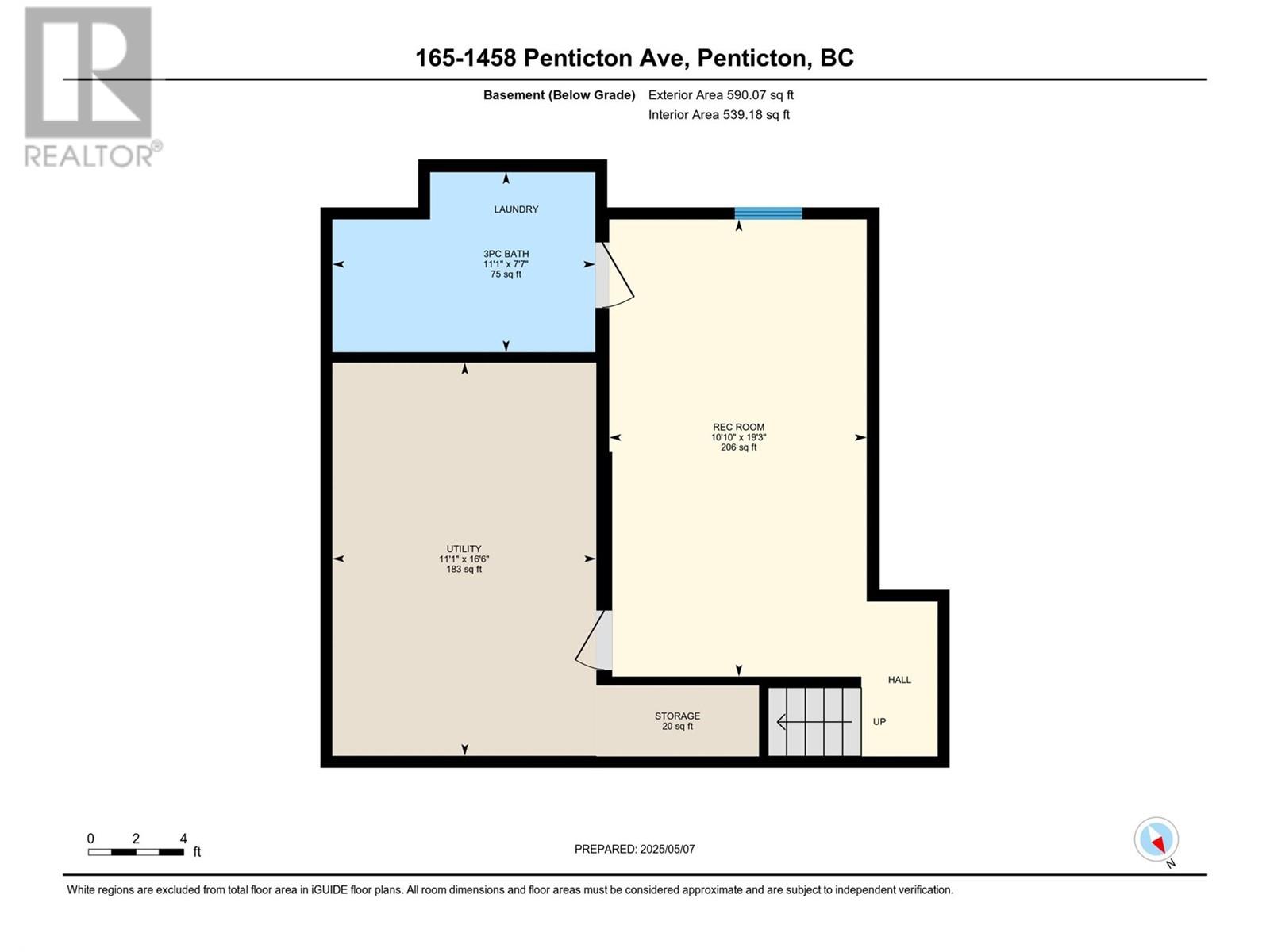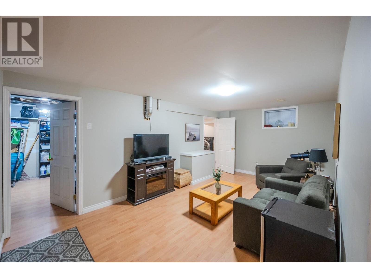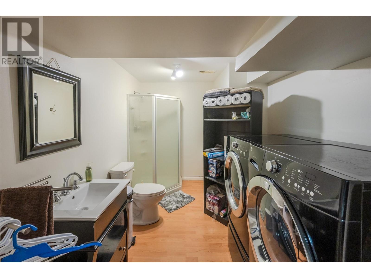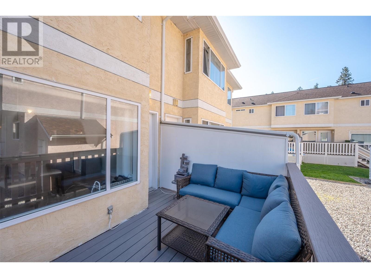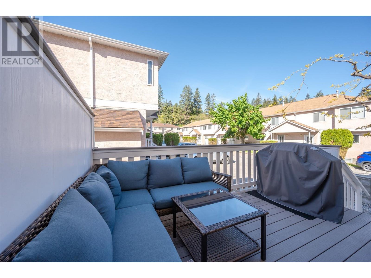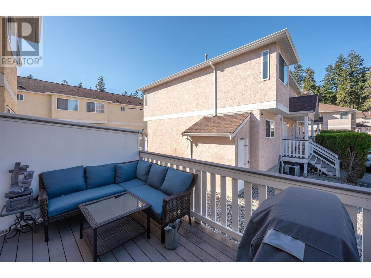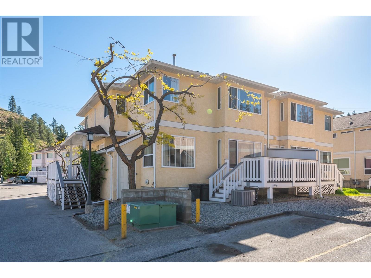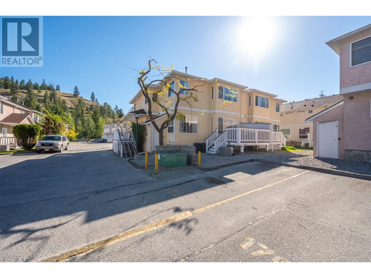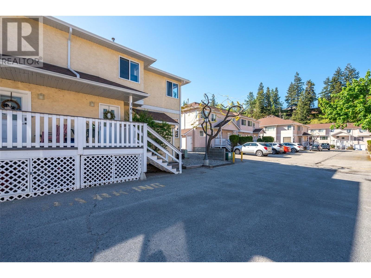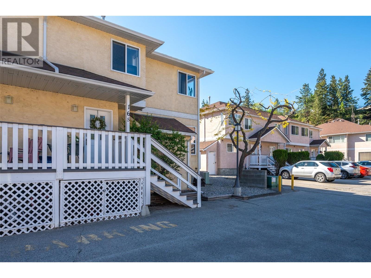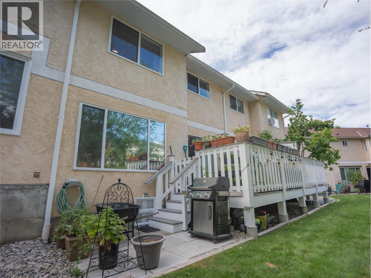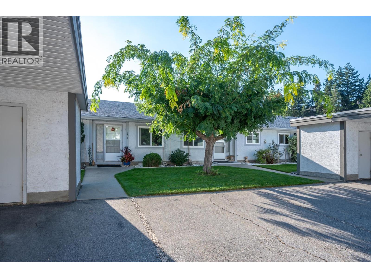Overview
Price
$475,000
Bedrooms
3
Bathrooms
4
Square Footage
1,838 sqft
About this Townhome in Columbia
Nestled in a family-friendly complex near scenic Ellis Creek and walking trails, this bright and spacious 2-storey townhome with a basement offers a fantastic layout and stunning mountain views. The beautifully remodeled main floor features an open living and dining area with access to a deck—perfect for relaxing or entertaining—plus a walk-in pantry, 2-piece bath, and lots of kitchen storage. Upstairs, you’ll find 3 bedrooms and 2 bathrooms, including a 3-piece ens…uite off the primary bedroom. The versatile basement includes a rec room, a large utility/storage area, a 3-piece bath with laundry, and plenty of extra space. Enjoy both a front porch and a side porch ideal for your BBQ, along with 2 open parking spaces. Pets are welcome, with no age restrictions—perfect for families or anyone seeking an active, outdoor lifestyle! Contact the listing agent to view! (id:14735)
Listed by Royal Lepage Locations West.
Nestled in a family-friendly complex near scenic Ellis Creek and walking trails, this bright and spacious 2-storey townhome with a basement offers a fantastic layout and stunning mountain views. The beautifully remodeled main floor features an open living and dining area with access to a deck—perfect for relaxing or entertaining—plus a walk-in pantry, 2-piece bath, and lots of kitchen storage. Upstairs, you’ll find 3 bedrooms and 2 bathrooms, including a 3-piece ensuite off the primary bedroom. The versatile basement includes a rec room, a large utility/storage area, a 3-piece bath with laundry, and plenty of extra space. Enjoy both a front porch and a side porch ideal for your BBQ, along with 2 open parking spaces. Pets are welcome, with no age restrictions—perfect for families or anyone seeking an active, outdoor lifestyle! Contact the listing agent to view! (id:14735)
Listed by Royal Lepage Locations West.
 Brought to you by your friendly REALTORS® through the MLS® System and OMREB (Okanagan Mainland Real Estate Board), courtesy of Gary Judge for your convenience.
Brought to you by your friendly REALTORS® through the MLS® System and OMREB (Okanagan Mainland Real Estate Board), courtesy of Gary Judge for your convenience.
The information contained on this site is based in whole or in part on information that is provided by members of The Canadian Real Estate Association, who are responsible for its accuracy. CREA reproduces and distributes this information as a service for its members and assumes no responsibility for its accuracy.
More Details
- MLS®: 10346845
- Bedrooms: 3
- Bathrooms: 4
- Type: Townhome
- Building: 1458 Penticton 165 Avenue, Penticton
- Square Feet: 1,838 sqft
- Full Baths: 3
- Half Baths: 1
- Parking: 2 (Stall)
- View: Mountain view
- Storeys: 3 storeys
- Year Built: 1992
Rooms And Dimensions
- 4pc Bathroom: 8'7'' x 4'11''
- Bedroom: 13'7'' x 7'6''
- Bedroom: 11'10'' x 10'6''
- 3pc Ensuite bath: 8'8'' x 6'4'
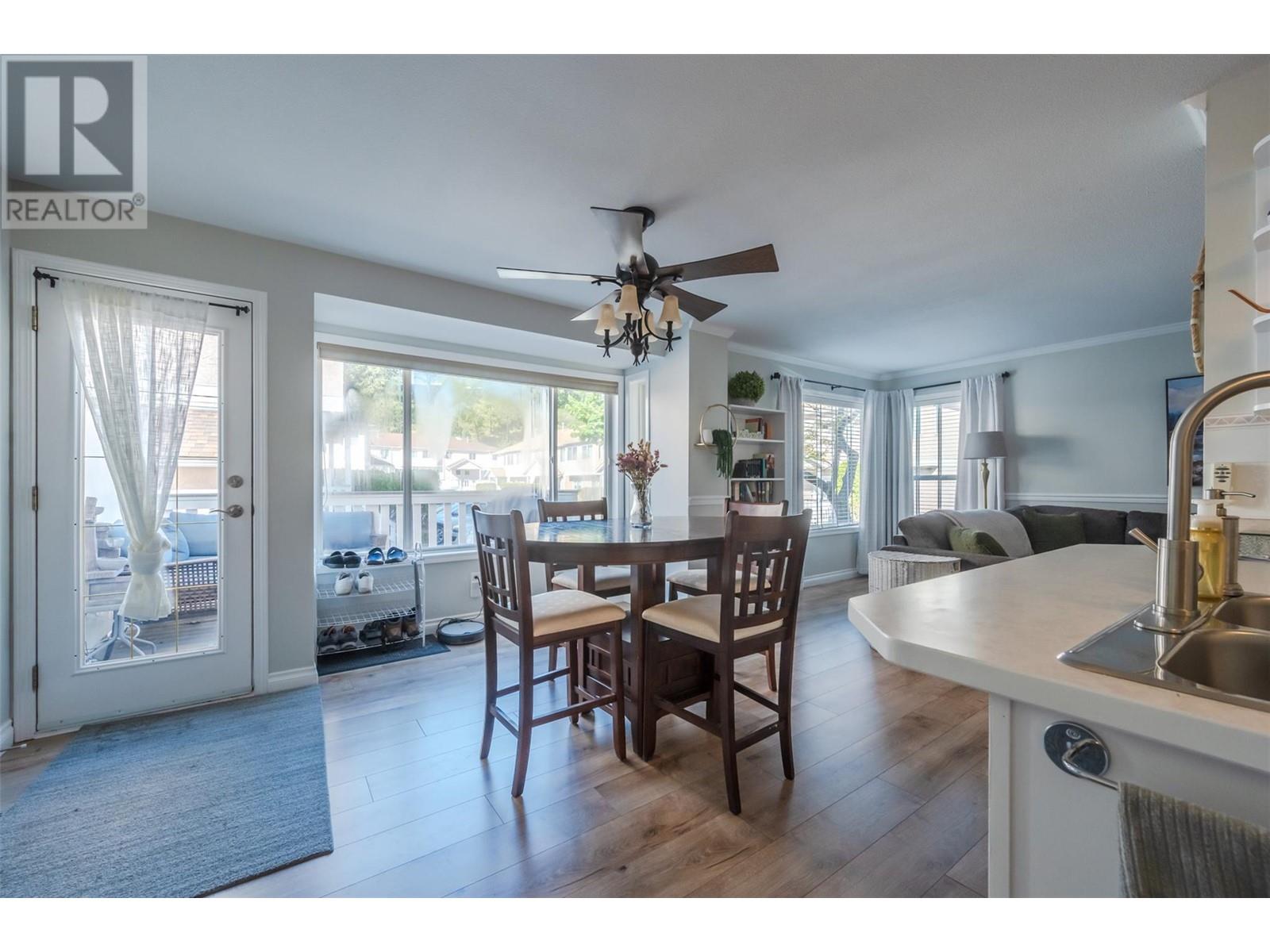
Get in touch with JUDGE Team
250.899.3101Location and Amenities
Amenities Near 1458 Penticton Avenue 165
Columbia, Penticton
Here is a brief summary of some amenities close to this listing (1458 Penticton Avenue 165, Columbia, Penticton), such as schools, parks & recreation centres and public transit.
This 3rd party neighbourhood widget is powered by HoodQ, and the accuracy is not guaranteed. Nearby amenities are subject to changes and closures. Buyer to verify all details.


