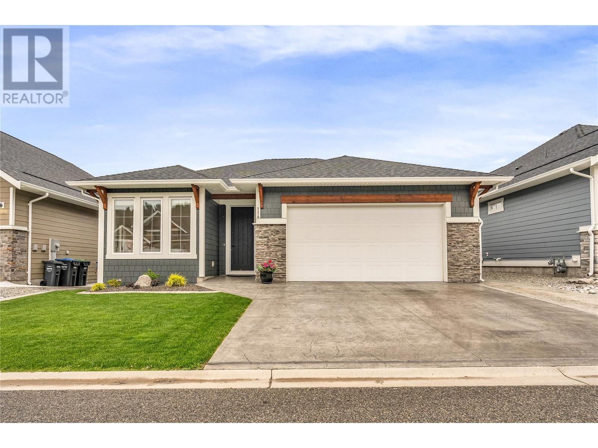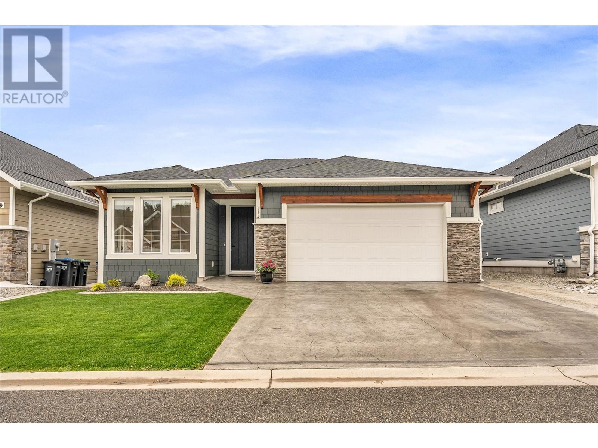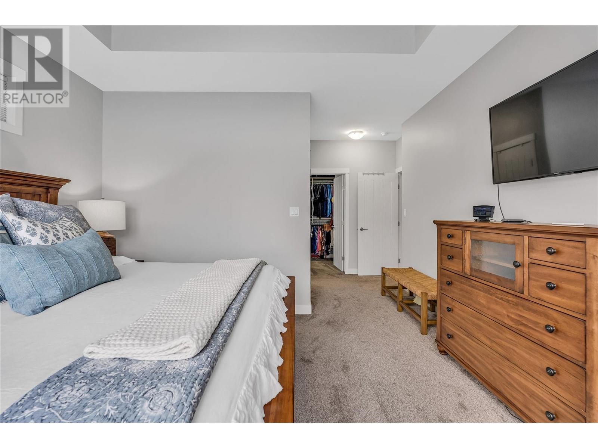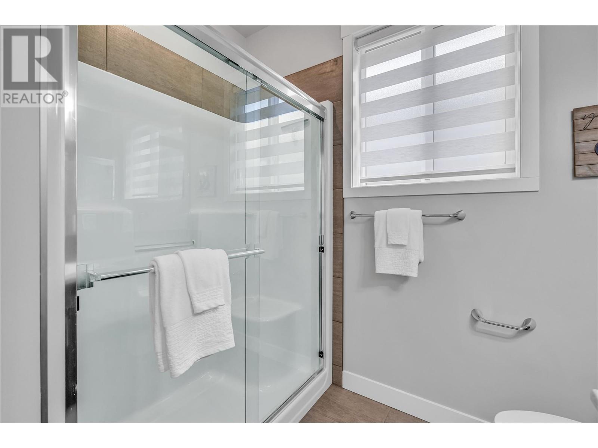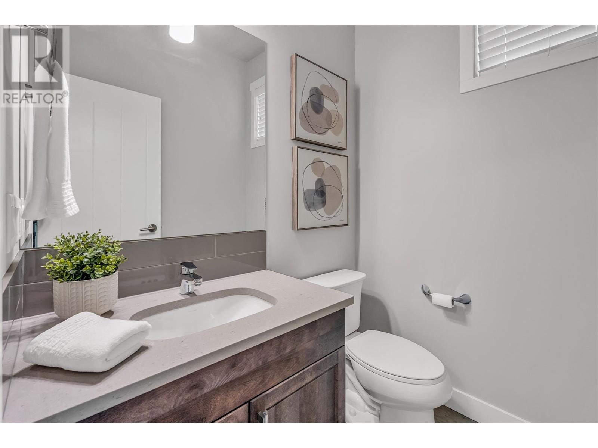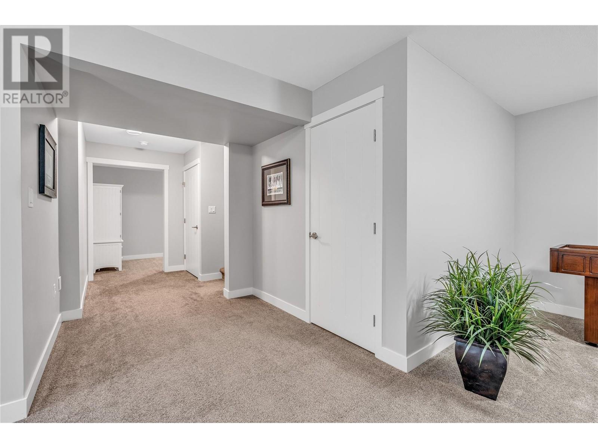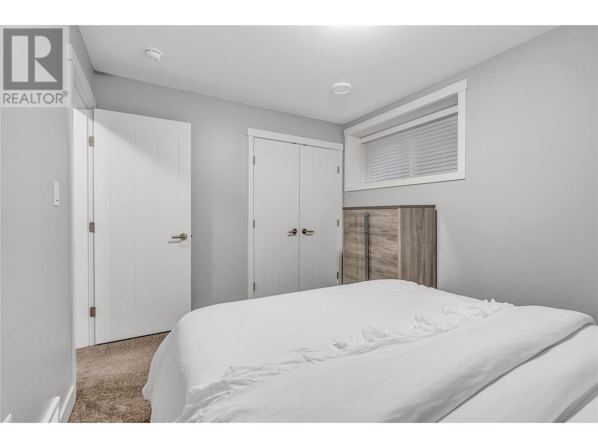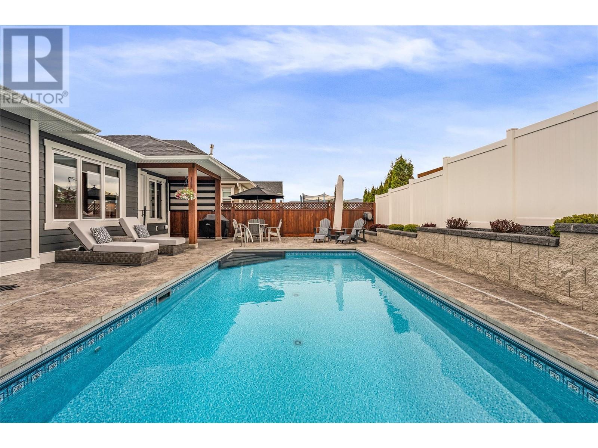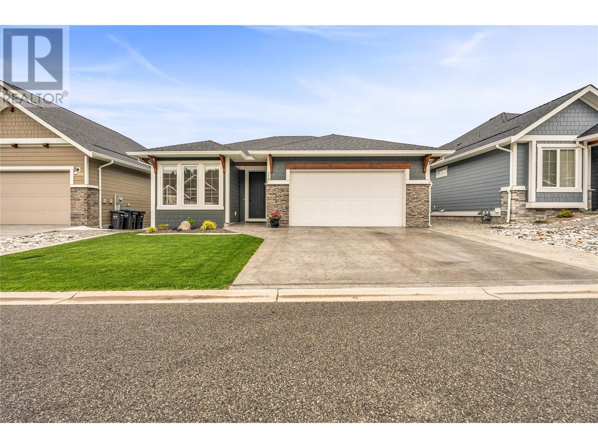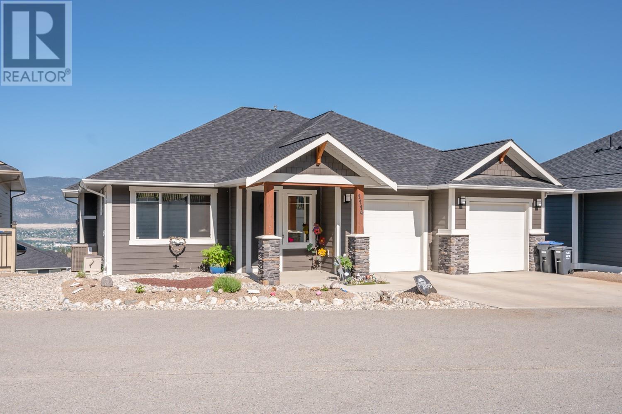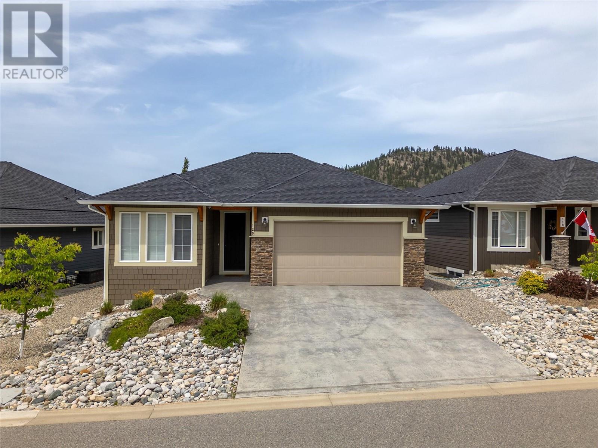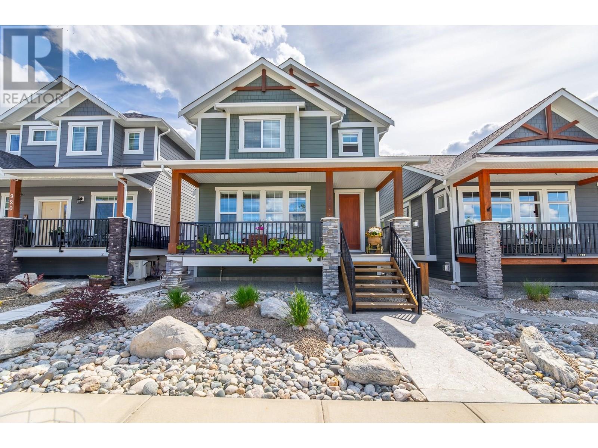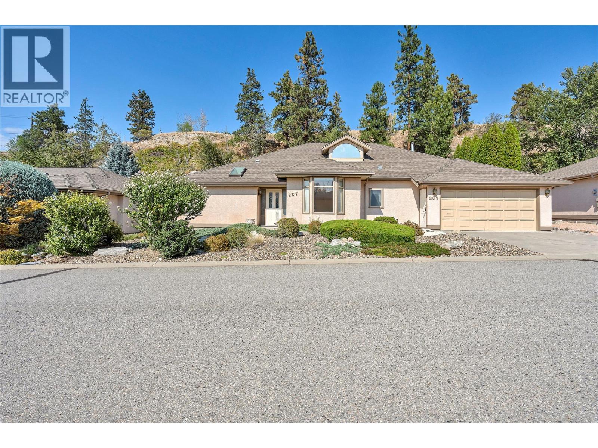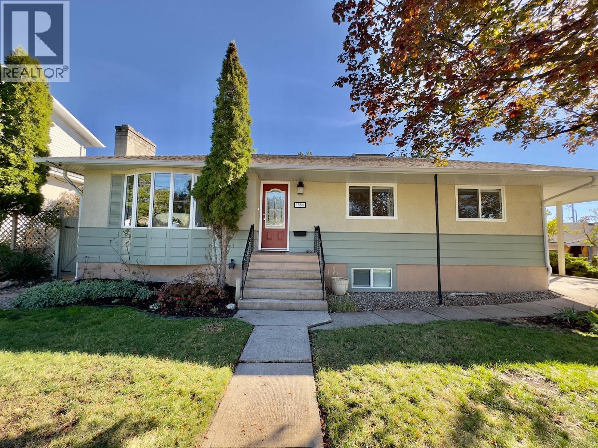Overview
Price
$1,100,000
Bedrooms
4
Bathrooms
3
Square Footage
2,573 sqft
About this House in Columbia
Welcome to Sendero Canyon Rancher, a well-maintained home perfect for enjoying the Okanagan lifestyle. The main floor features an entry foyer, open living area with step tray ceiling, French doors leading to a generous covered private patio area the backyard with stamped concrete, and a 14x28 heated saltwater pool with an automatic cover and vanquish cleaning system. The kitchen is great for entertaining with oversize island, dining & living room with bright windows, gas fir…eplace. Additionally on the main level 2p bathroom, bedroom/den, laundry room, master bedroom with step tray ceiling , ensuite with walk in shower and double sinks & walk in closet with built ins & daylight window, downstairs 2 bedrooms, full bathroom, flex space for exercise area/flex room or even additional bedroom if needed, oversize games/family room. Items to note are 1 yr old dishwasher, 3 yr old fridge, Security/Alarm System, new carpet on main level bedroom’s and stairs, electric blinds in living/dining room & master bedroom. Exterior is low maintenance with stamped concrete rear yard/pool area, including sidewalks and driveway, all just resealed and like new. Wired for hot tub. Call today to view your new home! Measurements taken from IGuide. (id:14735)
Listed by RE/MAX Orchard Country.
Welcome to Sendero Canyon Rancher, a well-maintained home perfect for enjoying the Okanagan lifestyle. The main floor features an entry foyer, open living area with step tray ceiling, French doors leading to a generous covered private patio area the backyard with stamped concrete, and a 14x28 heated saltwater pool with an automatic cover and vanquish cleaning system. The kitchen is great for entertaining with oversize island, dining & living room with bright windows, gas fireplace. Additionally on the main level 2p bathroom, bedroom/den, laundry room, master bedroom with step tray ceiling , ensuite with walk in shower and double sinks & walk in closet with built ins & daylight window, downstairs 2 bedrooms, full bathroom, flex space for exercise area/flex room or even additional bedroom if needed, oversize games/family room. Items to note are 1 yr old dishwasher, 3 yr old fridge, Security/Alarm System, new carpet on main level bedroom’s and stairs, electric blinds in living/dining room & master bedroom. Exterior is low maintenance with stamped concrete rear yard/pool area, including sidewalks and driveway, all just resealed and like new. Wired for hot tub. Call today to view your new home! Measurements taken from IGuide. (id:14735)
Listed by RE/MAX Orchard Country.
 Brought to you by your friendly REALTORS® through the MLS® System and OMREB (Okanagan Mainland Real Estate Board), courtesy of Gary Judge for your convenience.
Brought to you by your friendly REALTORS® through the MLS® System and OMREB (Okanagan Mainland Real Estate Board), courtesy of Gary Judge for your convenience.
The information contained on this site is based in whole or in part on information that is provided by members of The Canadian Real Estate Association, who are responsible for its accuracy. CREA reproduces and distributes this information as a service for its members and assumes no responsibility for its accuracy.
More Details
- MLS®: 10345927
- Bedrooms: 4
- Bathrooms: 3
- Type: House
- Square Feet: 2,573 sqft
- Lot Size: 0 acres
- Full Baths: 2
- Half Baths: 1
- Parking: 2 ()
- Fireplaces: 1 Gas
- View: Mountain view
- Storeys: 1 storeys
- Year Built: 2018
Rooms And Dimensions
- 2pc Bathroom: 5'7'' x 4'11''
- Exercise room: 14'6'' x 14'1''
- 4pc Bathroom: 1'8'' x 4'11''
- Utility room: 7'9'' x

Get in touch with JUDGE Team
250.899.3101Location and Amenities
Amenities Near 114 Sendero Crescent
Columbia, Penticton
Here is a brief summary of some amenities close to this listing (114 Sendero Crescent, Columbia, Penticton), such as schools, parks & recreation centres and public transit.
This 3rd party neighbourhood widget is powered by HoodQ, and the accuracy is not guaranteed. Nearby amenities are subject to changes and closures. Buyer to verify all details.


