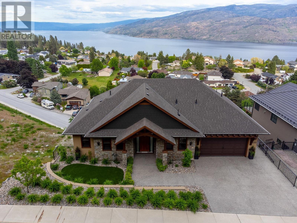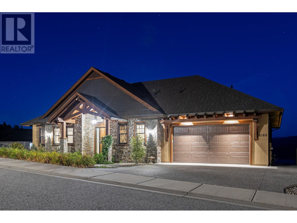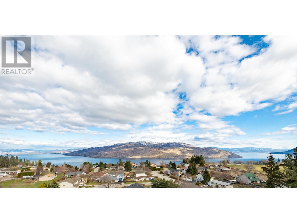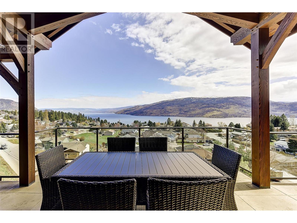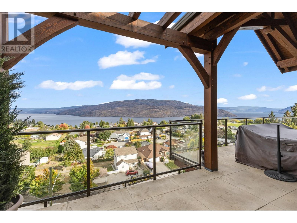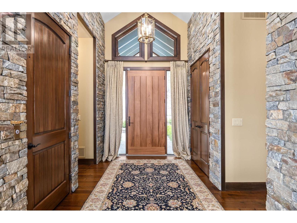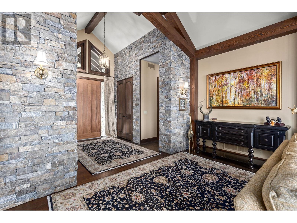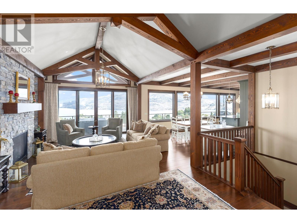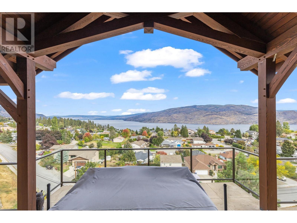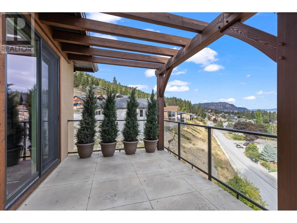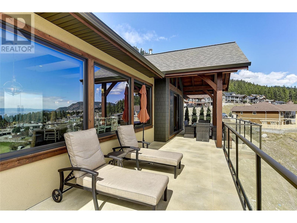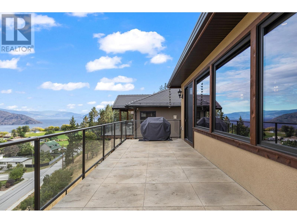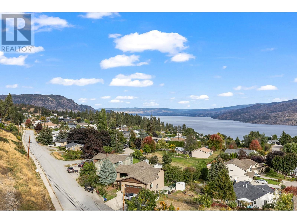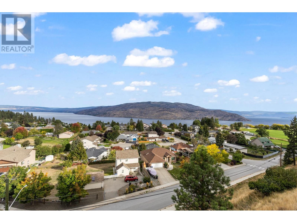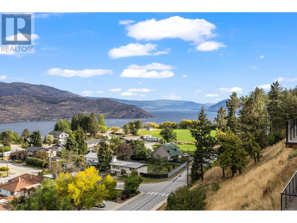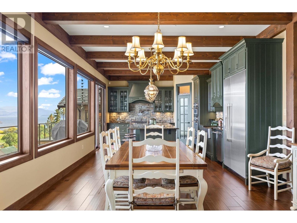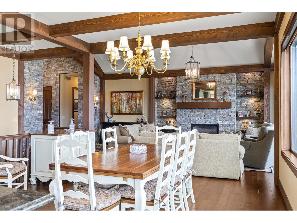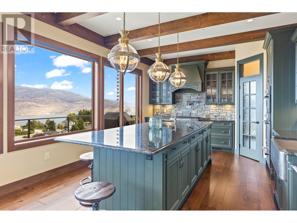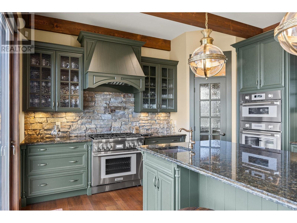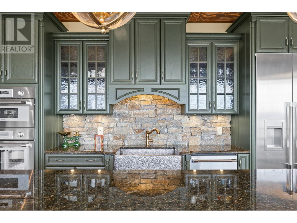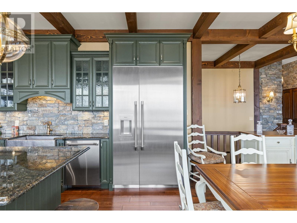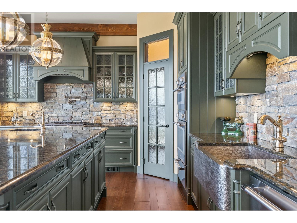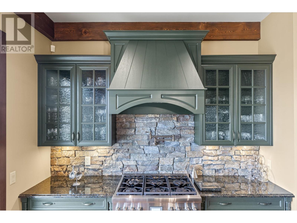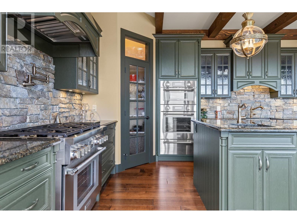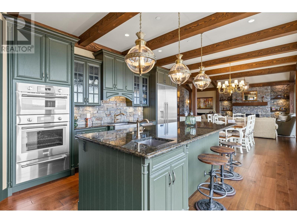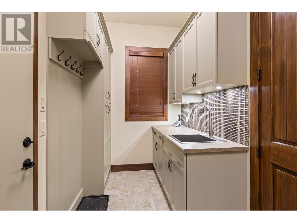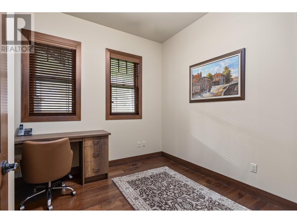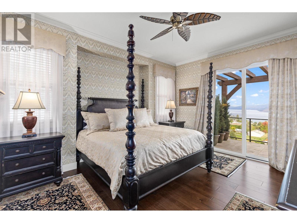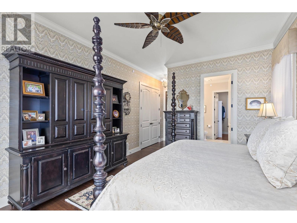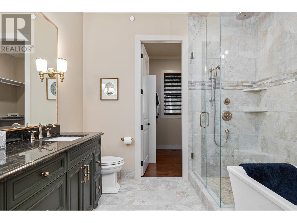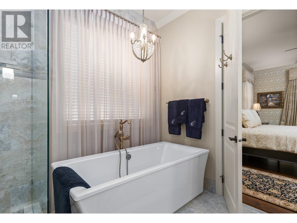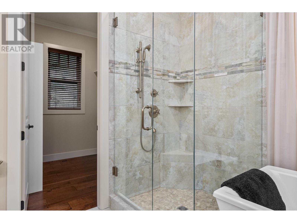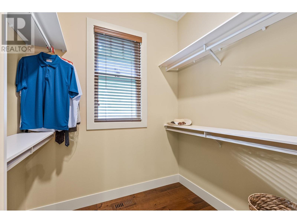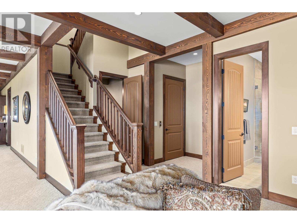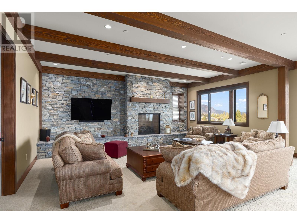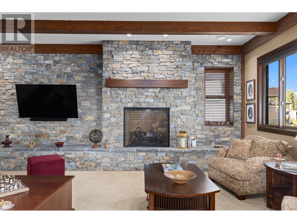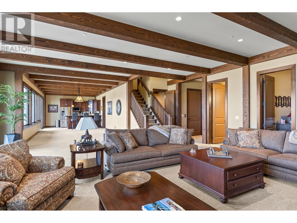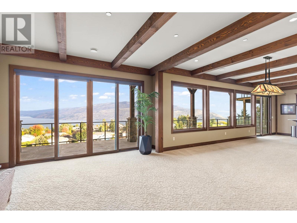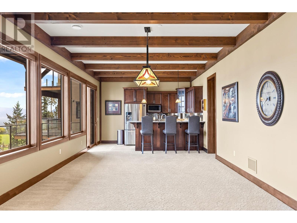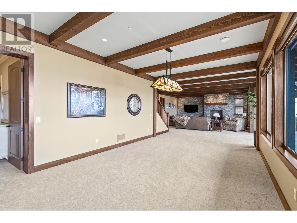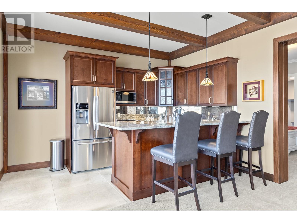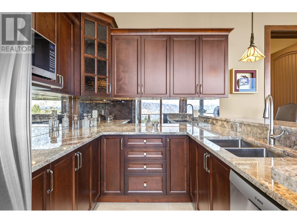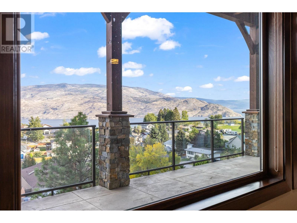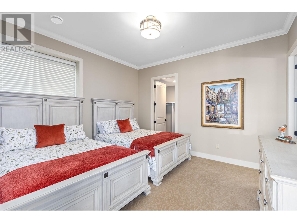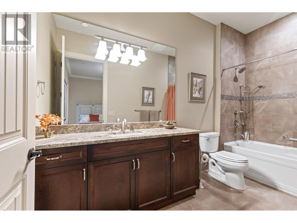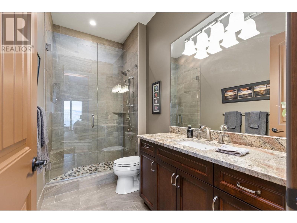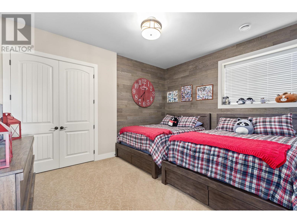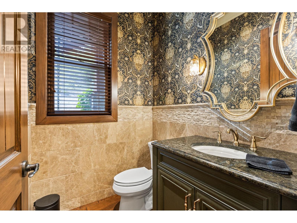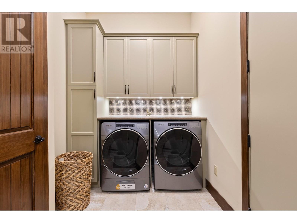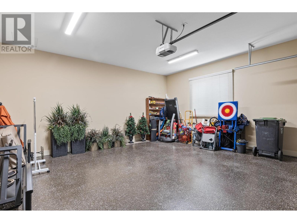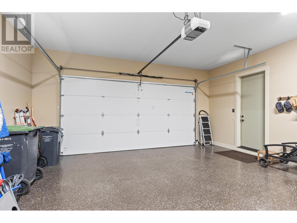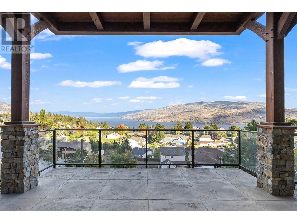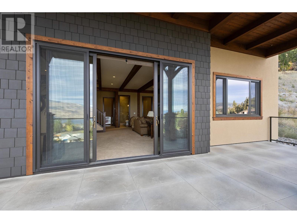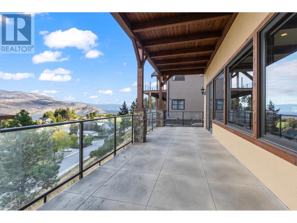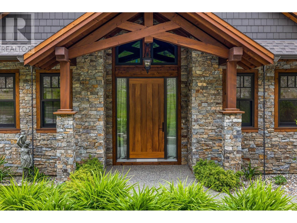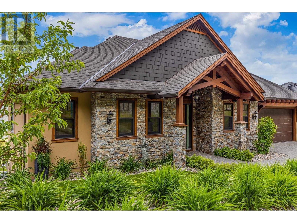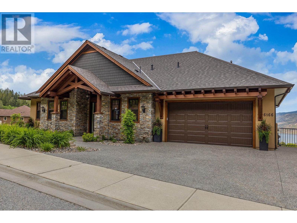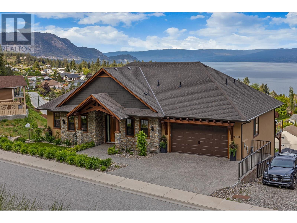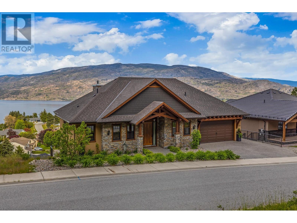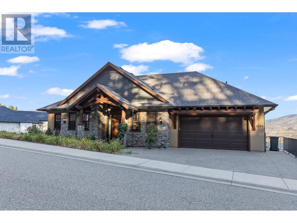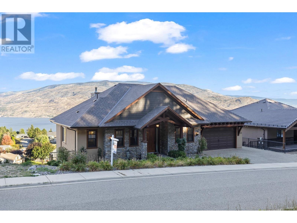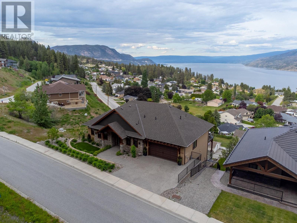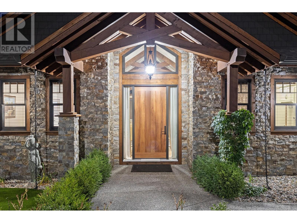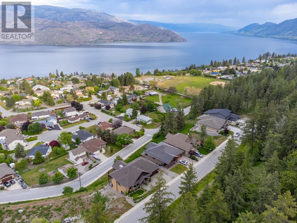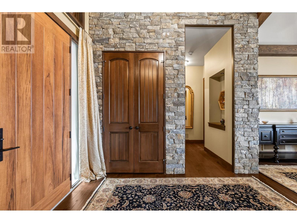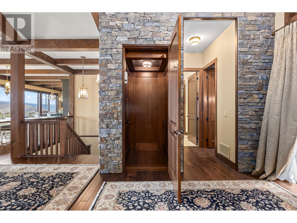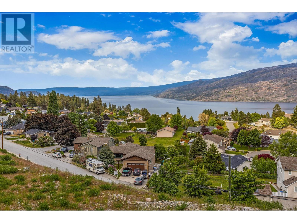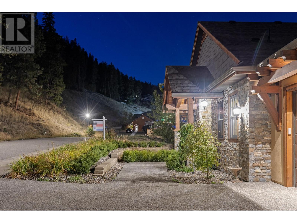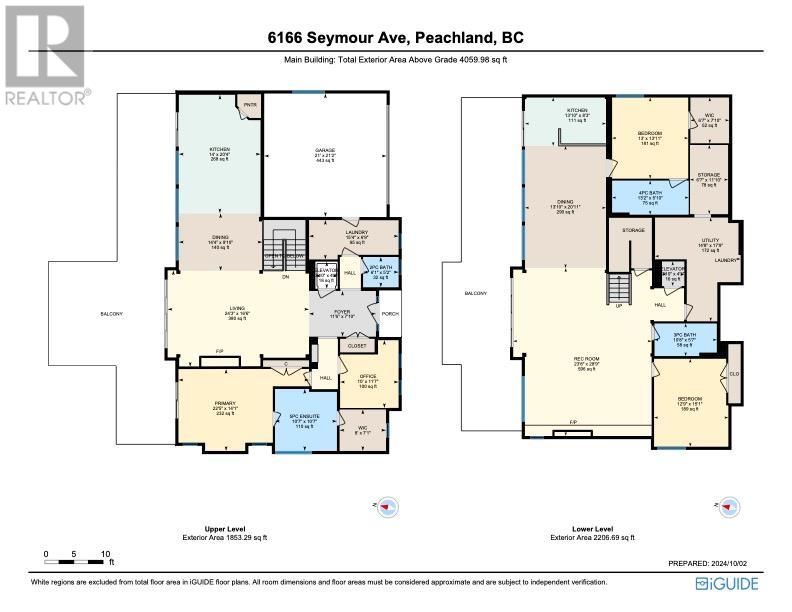Overview
Price
$1,599,900
Bedrooms
4
Bathrooms
4
Square Footage
3,954 sqft
About this House in Peachland
Over the top build quality with class, rich decor, soaring cedar beam ceilings and lavish finishings and elevator! Extremely rare and unobstructed views from Summerland to Kelowna on a peaceful cul de sac street. At over 4000 sq. ft. this home shows skilled craftsmanship and quality design. Maple hardwood floors, Kettle Valley Granite feature walls up and down and luxuriously decorated throughout. Enter into the main floor through an impressive 8 ft. solid hardwood door and b…e welcomed by the stunning lake views from the wall of wood windows in every room. Soaring 15 ft. vaulted ceilings, Gourmet custom kitchen off the dining room is complete with never used and WIFI controlled S/S Thermador appliance package including gas range with pot filler, granite counters, corner pantry, soft close cabinets and numerous windows for picturesque mountain and lake views. Ease of access from the living room & kitchen to the massive concrete stamped deck with natural gas BBQ hookups. Primary suite and second bedroom/office on main floor, 5-piece ensuite and spacious walk-in closet. Take the elevator downstairs to be greeted with unobstructed views, massive deck, another primary bedroom suite, full kitchen/wet bar (minus range), 2nd laundry set, high ceilings, spacious recreation room with stone wall huge gas fireplace. Canada's best waterfront strip and shops/dining is minutes away and with suite, there's room for the whole family. Suspended slab, 24"" concrete build quality...What a home! (id:14735)
Listed by RE/MAX Kelowna.
Over the top build quality with class, rich decor, soaring cedar beam ceilings and lavish finishings and elevator! Extremely rare and unobstructed views from Summerland to Kelowna on a peaceful cul de sac street. At over 4000 sq. ft. this home shows skilled craftsmanship and quality design. Maple hardwood floors, Kettle Valley Granite feature walls up and down and luxuriously decorated throughout. Enter into the main floor through an impressive 8 ft. solid hardwood door and be welcomed by the stunning lake views from the wall of wood windows in every room. Soaring 15 ft. vaulted ceilings, Gourmet custom kitchen off the dining room is complete with never used and WIFI controlled S/S Thermador appliance package including gas range with pot filler, granite counters, corner pantry, soft close cabinets and numerous windows for picturesque mountain and lake views. Ease of access from the living room & kitchen to the massive concrete stamped deck with natural gas BBQ hookups. Primary suite and second bedroom/office on main floor, 5-piece ensuite and spacious walk-in closet. Take the elevator downstairs to be greeted with unobstructed views, massive deck, another primary bedroom suite, full kitchen/wet bar (minus range), 2nd laundry set, high ceilings, spacious recreation room with stone wall huge gas fireplace. Canada's best waterfront strip and shops/dining is minutes away and with suite, there's room for the whole family. Suspended slab, 24"" concrete build quality...What a home! (id:14735)
Listed by RE/MAX Kelowna.
 Brought to you by your friendly REALTORS® through the MLS® System and OMREB (Okanagan Mainland Real Estate Board), courtesy of Gary Judge for your convenience.
Brought to you by your friendly REALTORS® through the MLS® System and OMREB (Okanagan Mainland Real Estate Board), courtesy of Gary Judge for your convenience.
The information contained on this site is based in whole or in part on information that is provided by members of The Canadian Real Estate Association, who are responsible for its accuracy. CREA reproduces and distributes this information as a service for its members and assumes no responsibility for its accuracy.
More Details
- MLS®: 10345815
- Bedrooms: 4
- Bathrooms: 4
- Type: House
- Square Feet: 3,954 sqft
- Lot Size: 0 acres
- Full Baths: 3
- Half Baths: 1
- Parking: 2 (Additional Parking, Attached Garage)
- Fireplaces: 2 Gas
- View: Lake view, Mountain view, View (panoramic)
- Storeys: 2 storeys
- Year Built: 2018
Rooms And Dimensions
- 4pc Ensuite bath: 13' x 6'
- Other: 6'7'' x 7'10''
- Utility room: 14'8'' x 17'9''
- Storage: 6'7'' x 11'10''
- Recreation room: 23'8'' x 28'
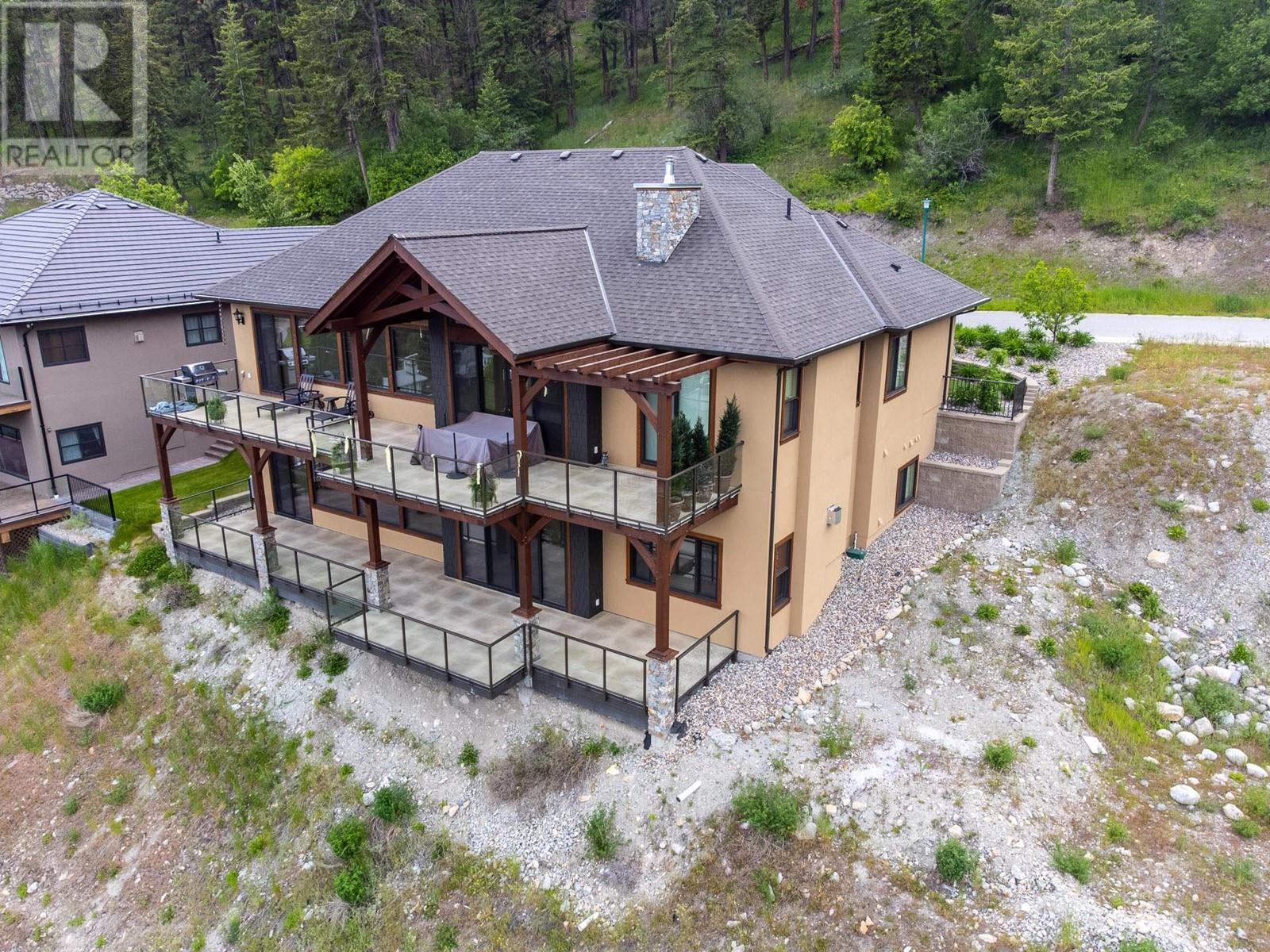
Get in touch with JUDGE Team
250.899.3101Location and Amenities
Amenities Near 6166 Seymoure Avenue
Peachland
Here is a brief summary of some amenities close to this listing (6166 Seymoure Avenue, Peachland), such as schools, parks & recreation centres and public transit.
This 3rd party neighbourhood widget is powered by HoodQ, and the accuracy is not guaranteed. Nearby amenities are subject to changes and closures. Buyer to verify all details.



