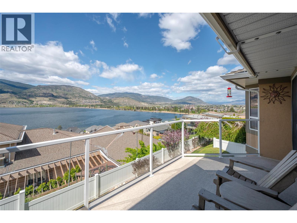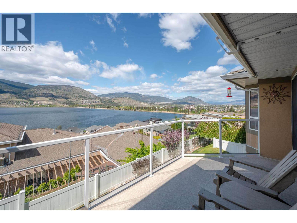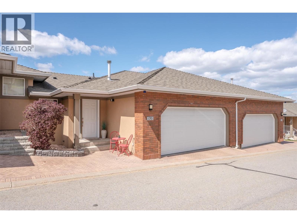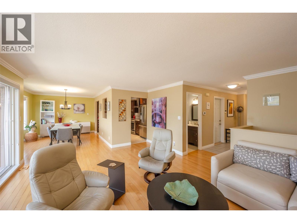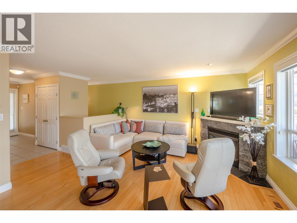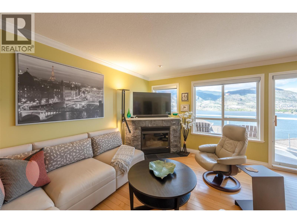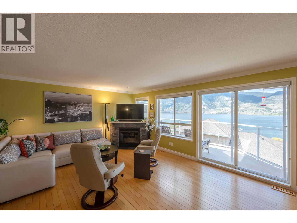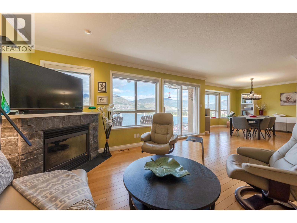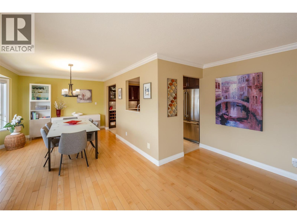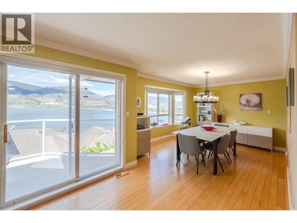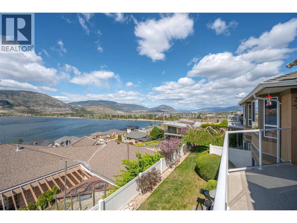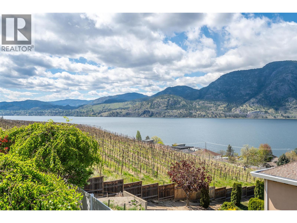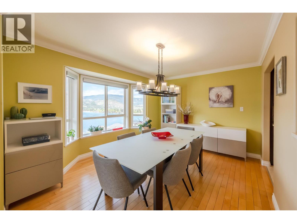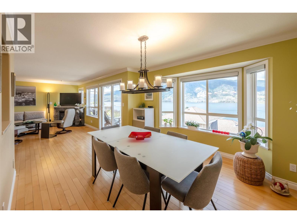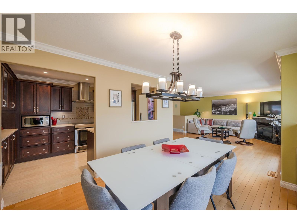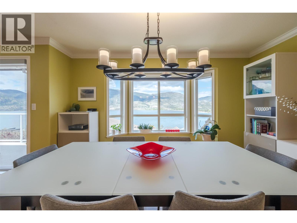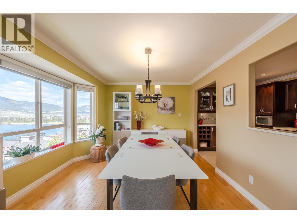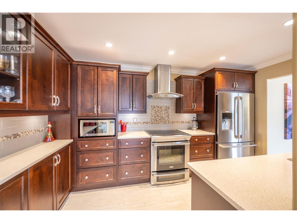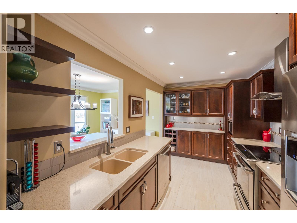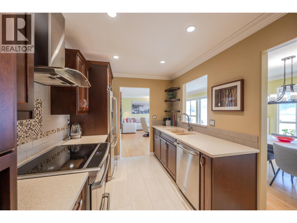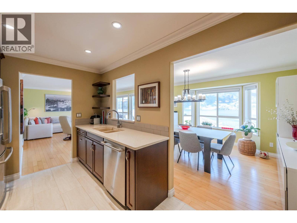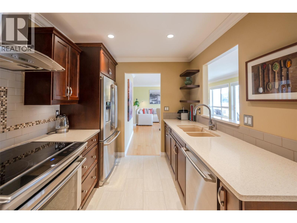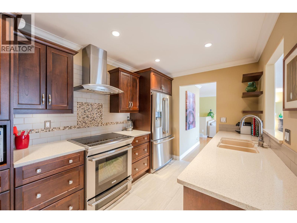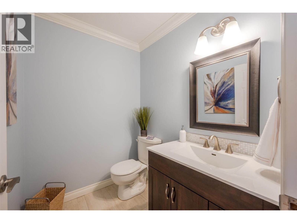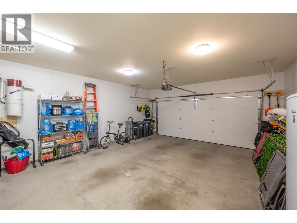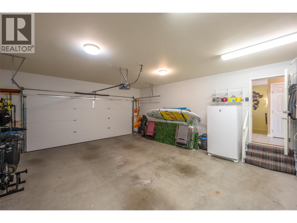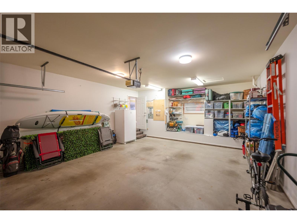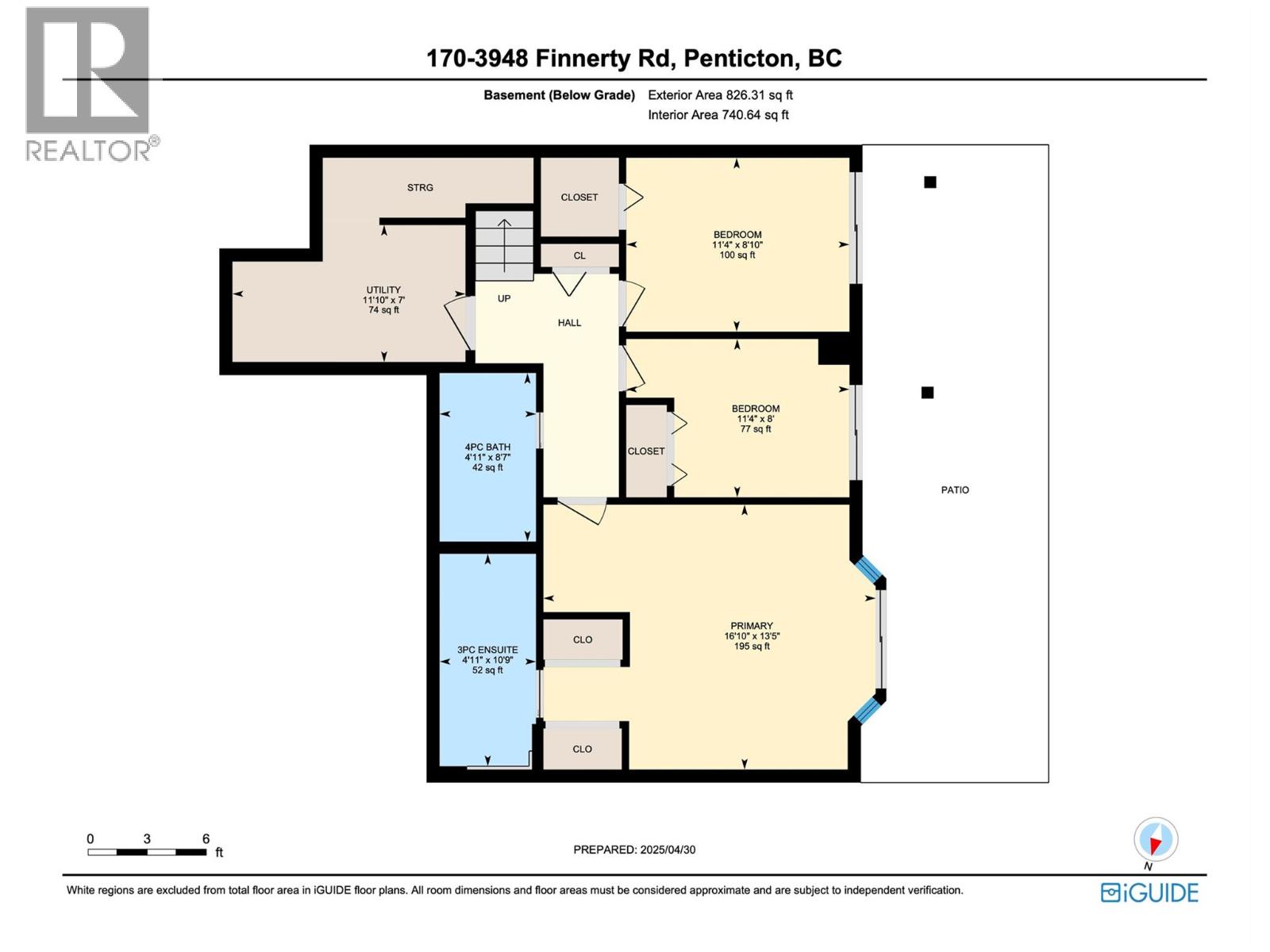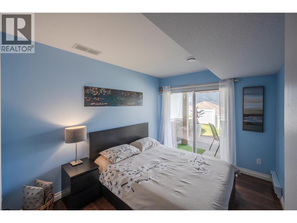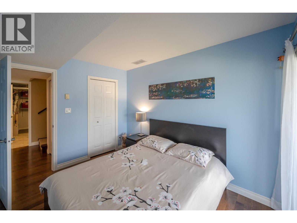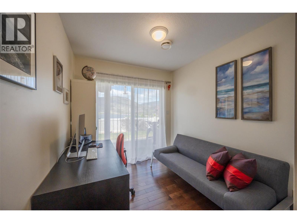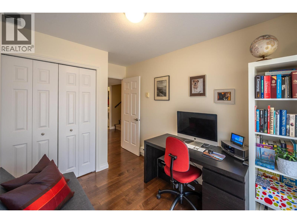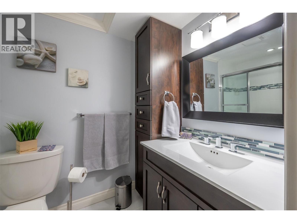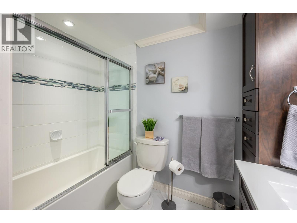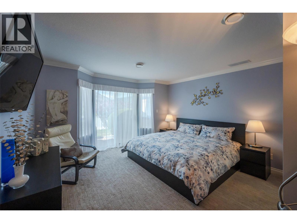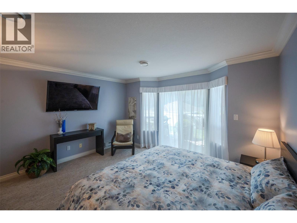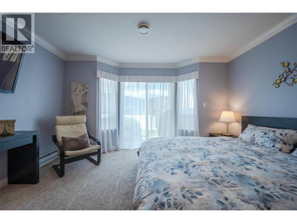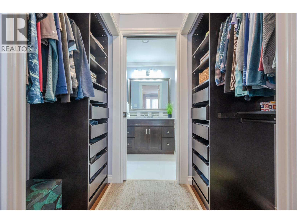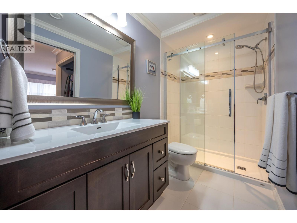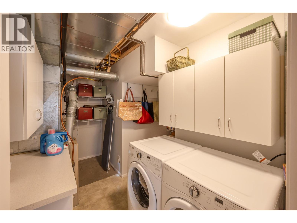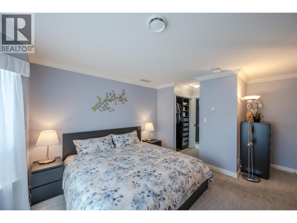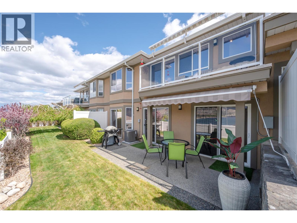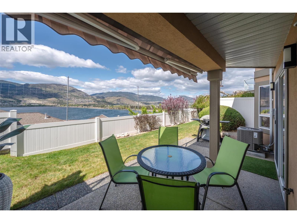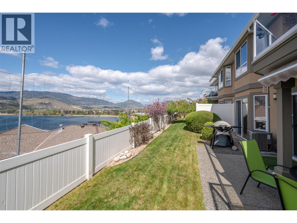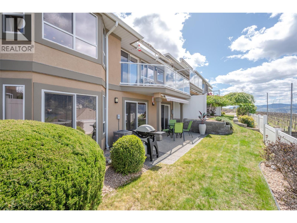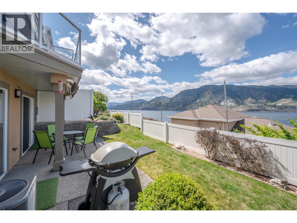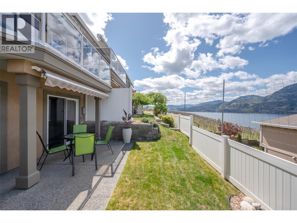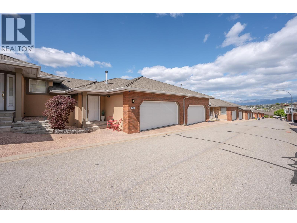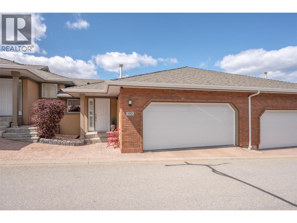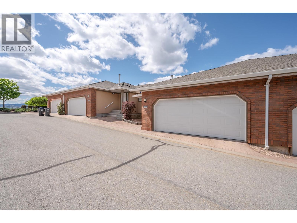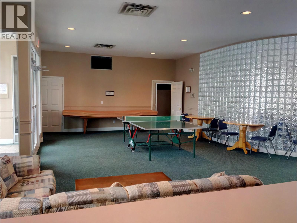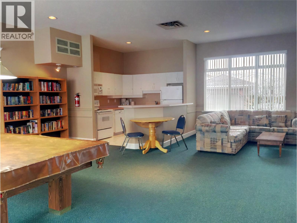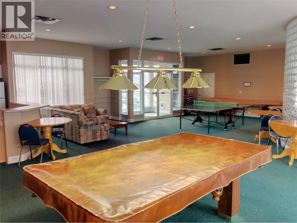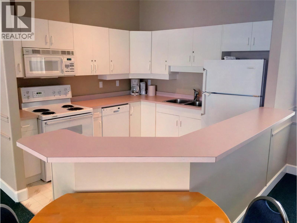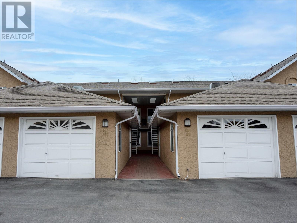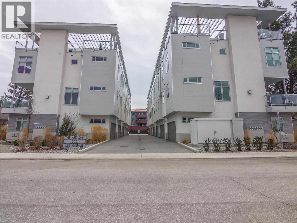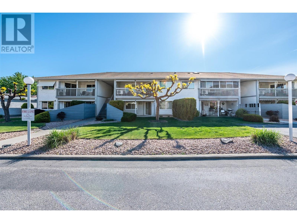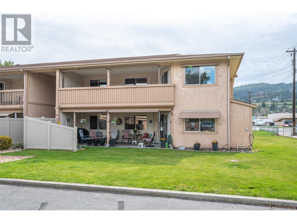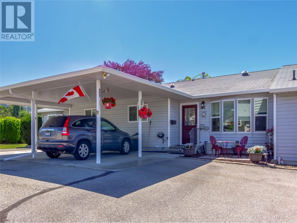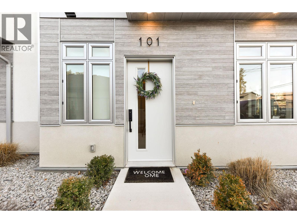Overview
Price
$749,999
Bedrooms
3
Bathrooms
3
Square Footage
1,604 sqft
About this Townhome in Main South
A BIRD\'S EYE VIEW. Looking for your next sanctuary in a peaceful setting and with extraordinary vistas? Look no further! This beautiful rancher with walkout basement home is situated in the desirable Skaha Benches. Positioned to take advantage of sunny west exposure, it captures breathtaking views to Skaha Lake, Beach, Park and the city lights. Benefiting from it\'s perched position, this home enjoys so much daylight. Boasting 3 beds, 2.5 baths and a double garage, this home… has all the conveniences to suite the lock and go retired lifestyle. A timeless and inviting an interior palette, this home is move in ready. + Excellent self run strata with substantial contingency fund + Minimum 3 month rentals permitted + All ages allowed & up to 2 pets allowed. Club House & RV Parking. (id:14735)
Listed by eXp Realty.
A BIRD\'S EYE VIEW. Looking for your next sanctuary in a peaceful setting and with extraordinary vistas? Look no further! This beautiful rancher with walkout basement home is situated in the desirable Skaha Benches. Positioned to take advantage of sunny west exposure, it captures breathtaking views to Skaha Lake, Beach, Park and the city lights. Benefiting from it\'s perched position, this home enjoys so much daylight. Boasting 3 beds, 2.5 baths and a double garage, this home has all the conveniences to suite the lock and go retired lifestyle. A timeless and inviting an interior palette, this home is move in ready. + Excellent self run strata with substantial contingency fund + Minimum 3 month rentals permitted + All ages allowed & up to 2 pets allowed. Club House & RV Parking. (id:14735)
Listed by eXp Realty.
 Brought to you by your friendly REALTORS® through the MLS® System and OMREB (Okanagan Mainland Real Estate Board), courtesy of Gary Judge for your convenience.
Brought to you by your friendly REALTORS® through the MLS® System and OMREB (Okanagan Mainland Real Estate Board), courtesy of Gary Judge for your convenience.
The information contained on this site is based in whole or in part on information that is provided by members of The Canadian Real Estate Association, who are responsible for its accuracy. CREA reproduces and distributes this information as a service for its members and assumes no responsibility for its accuracy.
More Details
- MLS®: 10345719
- Bedrooms: 3
- Bathrooms: 3
- Type: Townhome
- Building: 3948 Finnerty 170 Road, Penticton
- Square Feet: 1,604 sqft
- Full Baths: 2
- Half Baths: 1
- Parking: 2 ()
- Fireplaces: 1 Gas
- Balcony/Patio: Balcony
- View: Unknown, City view, Lake view, Mountain view, Va
- Storeys: 2 storeys
- Year Built: 2000
Rooms And Dimensions
- Utility room: 11'10'' x 7'0''
- Full bathroom: 4'11'' x 8'7''
- 3pc Ensuite bath: 4'11'' x 10'9''
- Bedroom: 11'4'' x
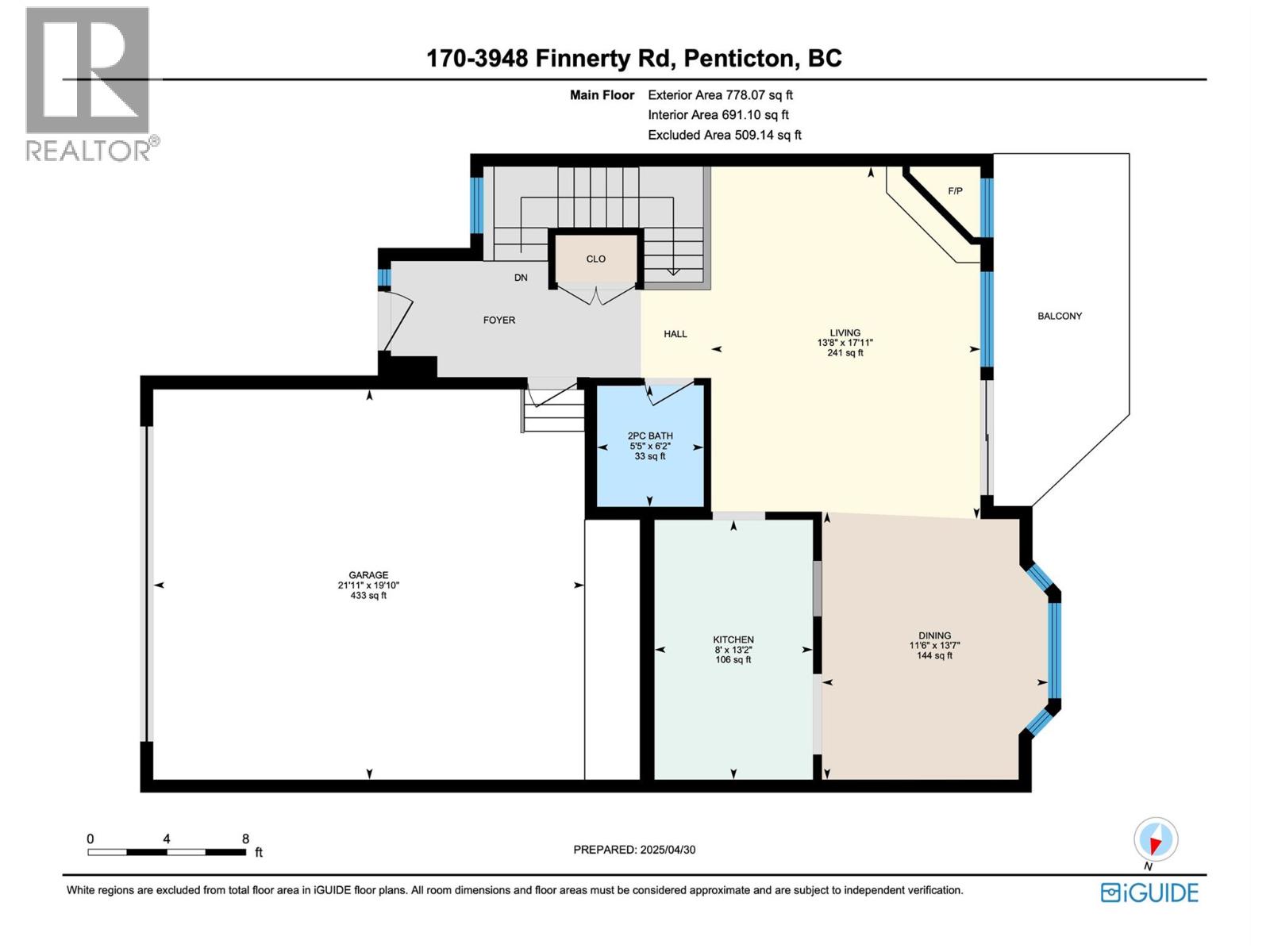
Get in touch with JUDGE Team
250.899.3101Location and Amenities
Amenities Near 3948 Finnerty Road 170
Main South, Penticton
Here is a brief summary of some amenities close to this listing (3948 Finnerty Road 170, Main South, Penticton), such as schools, parks & recreation centres and public transit.
This 3rd party neighbourhood widget is powered by HoodQ, and the accuracy is not guaranteed. Nearby amenities are subject to changes and closures. Buyer to verify all details.


