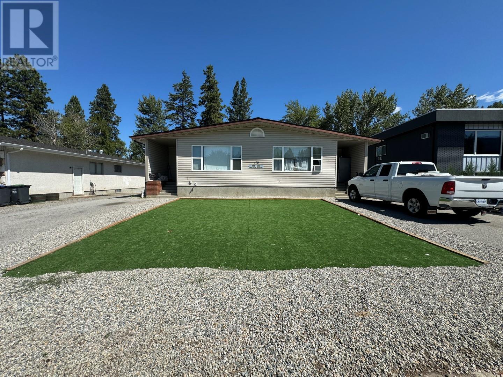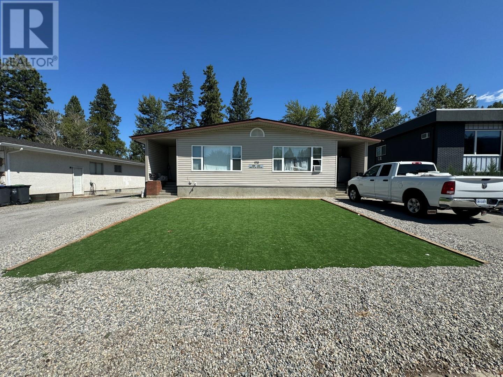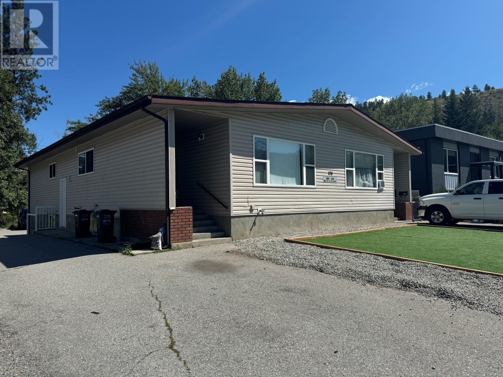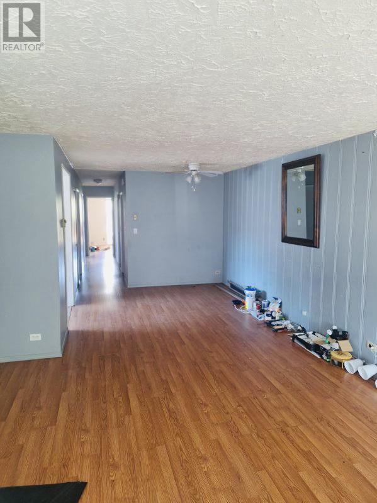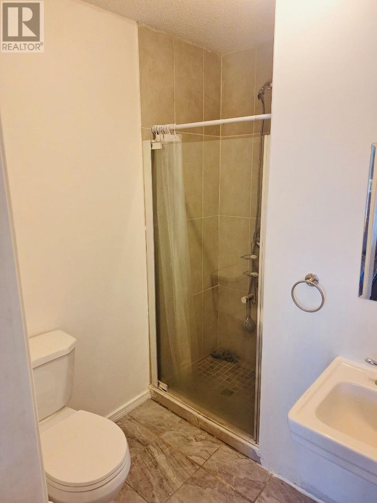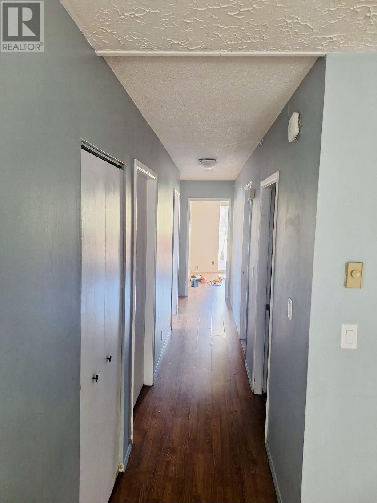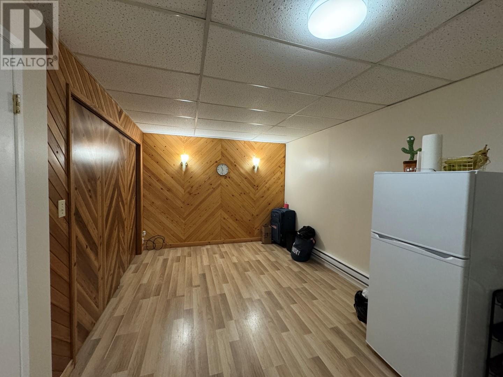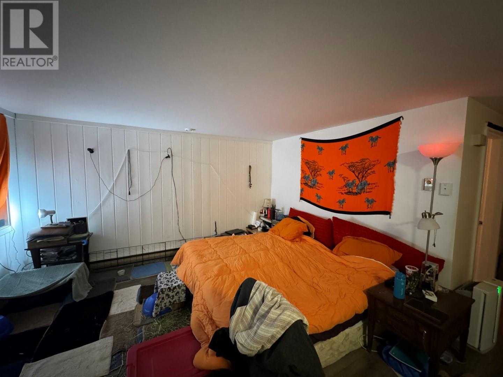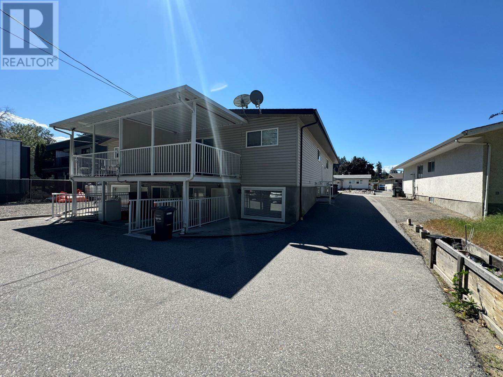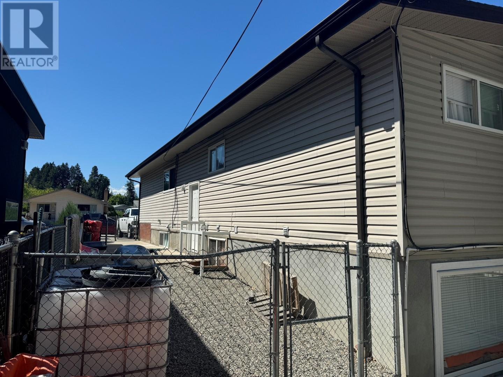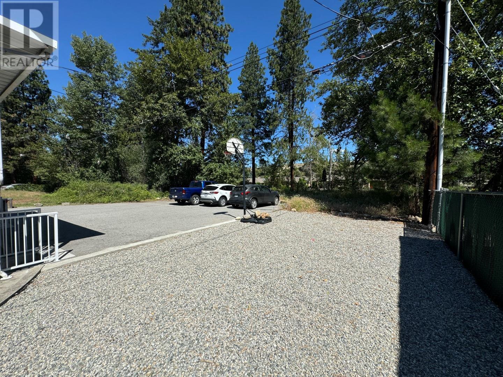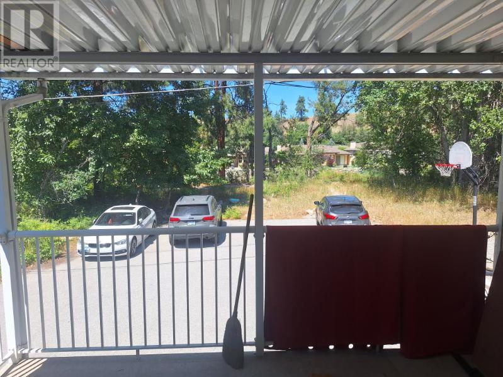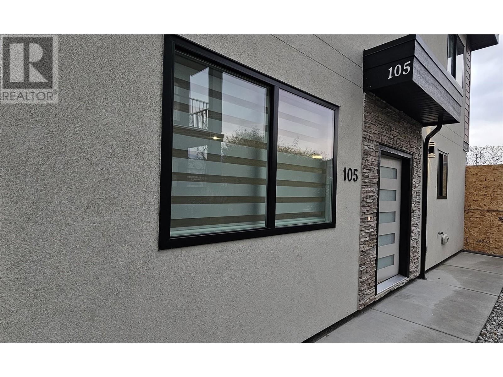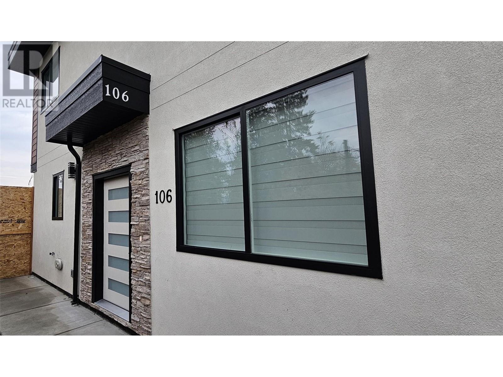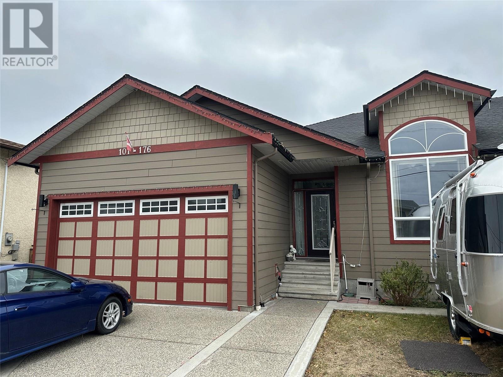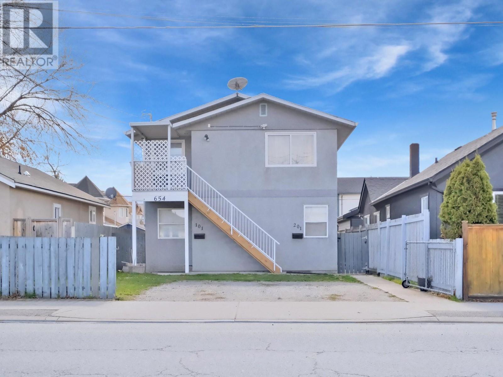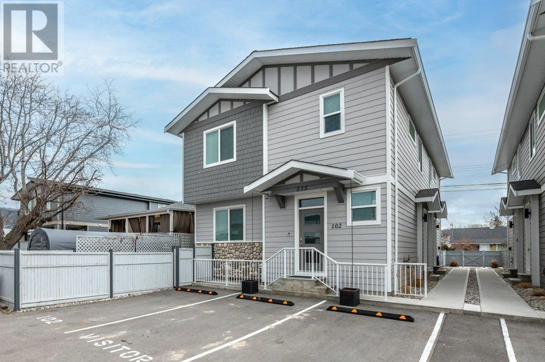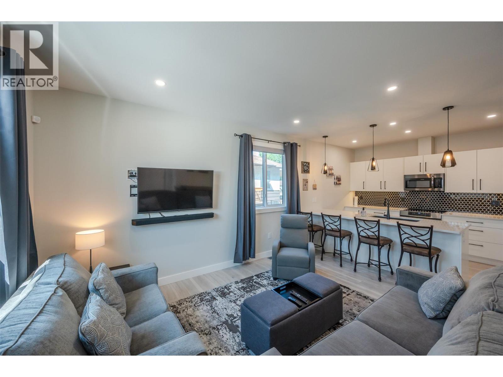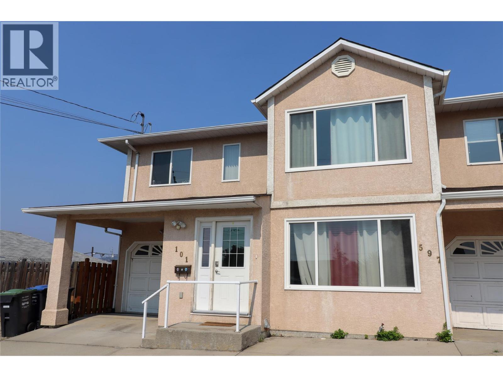Overview
Price
$1,279,000
Bedrooms
10
Bathrooms
6
Square Footage
4,306 sqft
About this Duplex in Main North
This property offers a fantastic investment opportunity or the potential for owner occupancy with income from three additional units! This side-by-side duplex includes LEGAL secondary suites and backs onto a scenic walkway and Penticton Creek. The main floor features a 4-bedroom, 3-bathroom unit that can be configured as a 3-bedroom living space with a 1-bedroom in-law suite for parents/grown-up kids. Conveniently located near schools, the hospital, and public transit, there …is ample open parking for tenants. The property generates an approximate monthly gross income close to $10,000. Measurements should be verified if important. A 24-hour notice is required for viewings. Please note that the measurements provided are for both sides. Both duplexes are mirror images of each other, except one side does not have an ensuite in the master bedroom. (id:14735)
Listed by RE/MAX Wine Capital Realty.
This property offers a fantastic investment opportunity or the potential for owner occupancy with income from three additional units! This side-by-side duplex includes LEGAL secondary suites and backs onto a scenic walkway and Penticton Creek. The main floor features a 4-bedroom, 3-bathroom unit that can be configured as a 3-bedroom living space with a 1-bedroom in-law suite for parents/grown-up kids. Conveniently located near schools, the hospital, and public transit, there is ample open parking for tenants. The property generates an approximate monthly gross income close to $10,000. Measurements should be verified if important. A 24-hour notice is required for viewings. Please note that the measurements provided are for both sides. Both duplexes are mirror images of each other, except one side does not have an ensuite in the master bedroom. (id:14735)
Listed by RE/MAX Wine Capital Realty.
 Brought to you by your friendly REALTORS® through the MLS® System and OMREB (Okanagan Mainland Real Estate Board), courtesy of Gary Judge for your convenience.
Brought to you by your friendly REALTORS® through the MLS® System and OMREB (Okanagan Mainland Real Estate Board), courtesy of Gary Judge for your convenience.
The information contained on this site is based in whole or in part on information that is provided by members of The Canadian Real Estate Association, who are responsible for its accuracy. CREA reproduces and distributes this information as a service for its members and assumes no responsibility for its accuracy.
More Details
- MLS®: 10345655
- Bedrooms: 10
- Bathrooms: 6
- Type: Duplex
- Square Feet: 4,306 sqft
- Lot Size: 0 acres
- Full Baths: 6
- Half Baths: 0
- Parking: 1 (, Other)
- Storeys: 1 storeys
- Year Built: 1969
Rooms And Dimensions
- Recreation room: 18' x 10'
- Living room: 12'10'' x 9'5''
- Laundry room: 9' x 6'
- Kitchen: 13' x 7'
- Bedroom: 9' x 8'
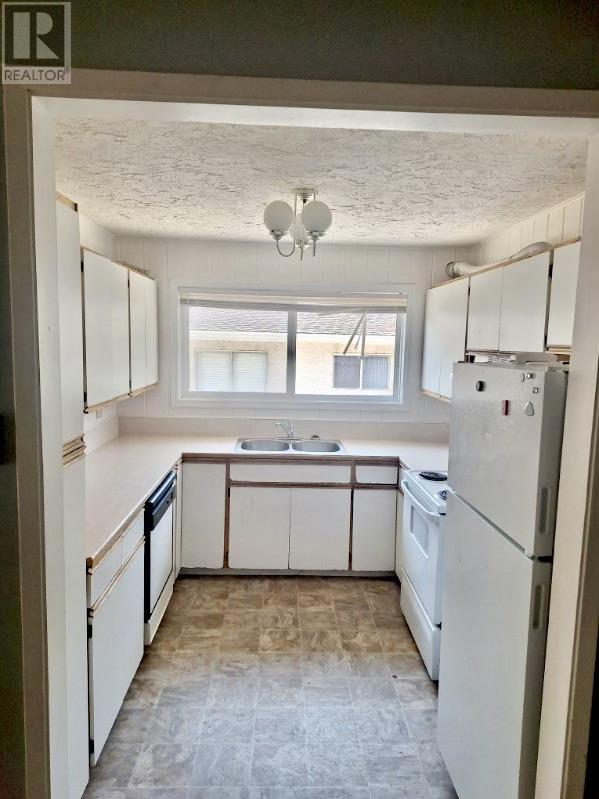
Get in touch with JUDGE Team
250.899.3101Location and Amenities
Amenities Near 170 Mcpherson Crescent
Main North, Penticton
Here is a brief summary of some amenities close to this listing (170 Mcpherson Crescent, Main North, Penticton), such as schools, parks & recreation centres and public transit.
This 3rd party neighbourhood widget is powered by HoodQ, and the accuracy is not guaranteed. Nearby amenities are subject to changes and closures. Buyer to verify all details.


