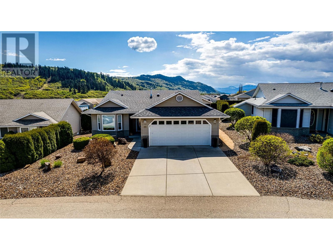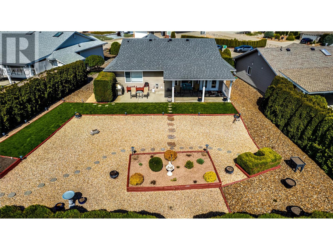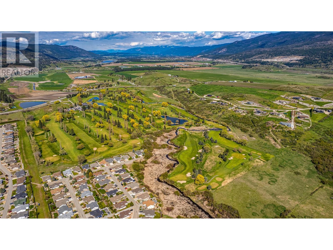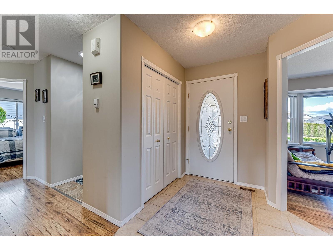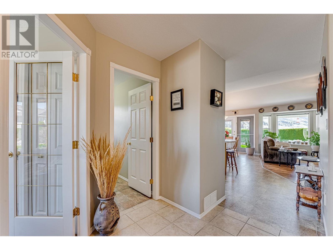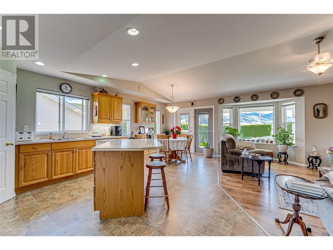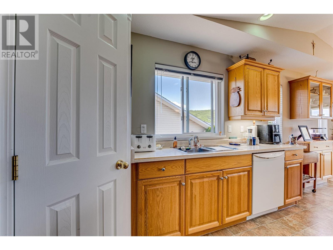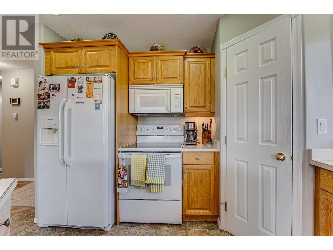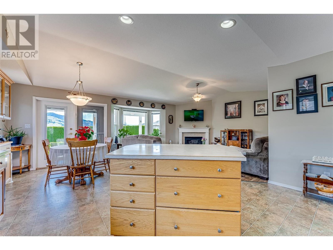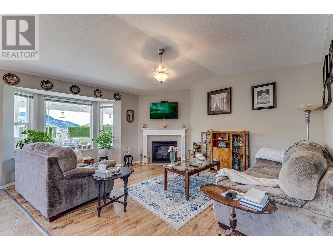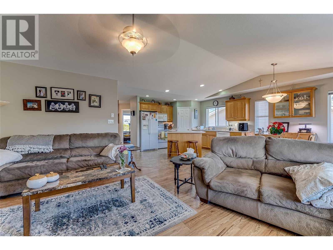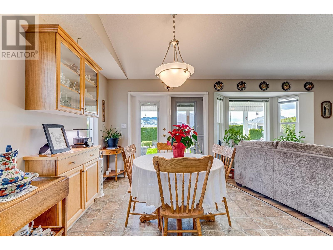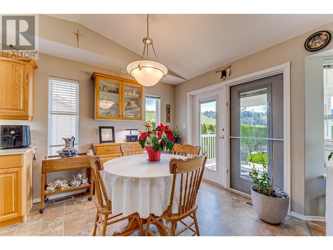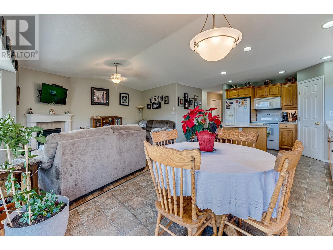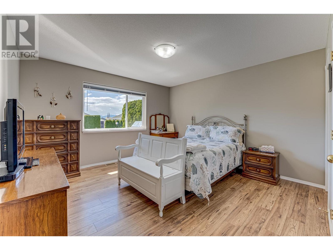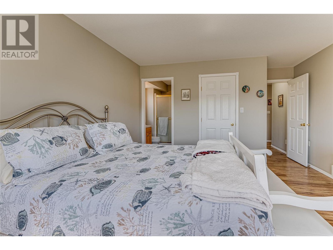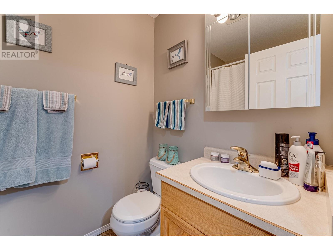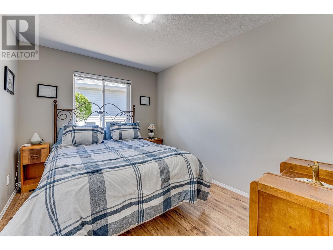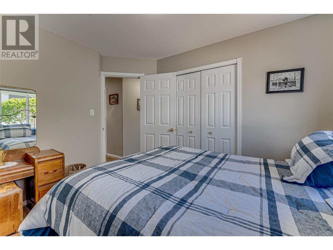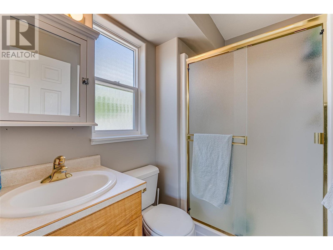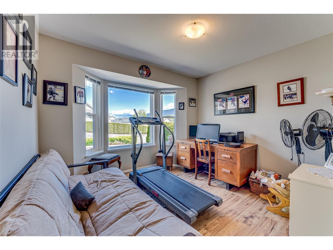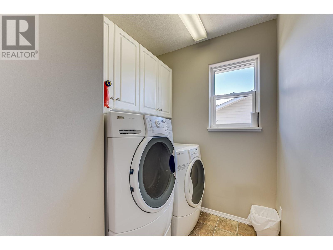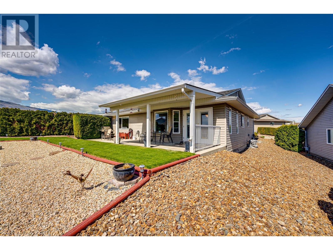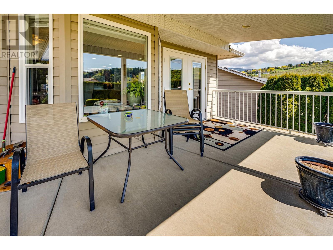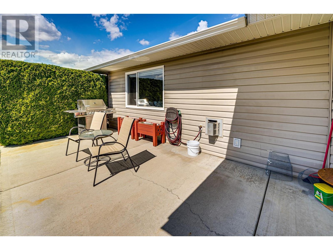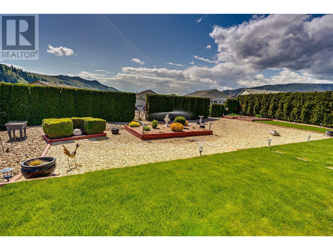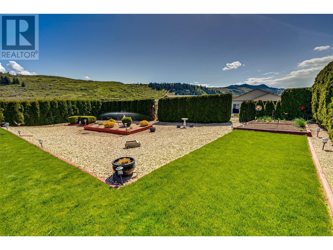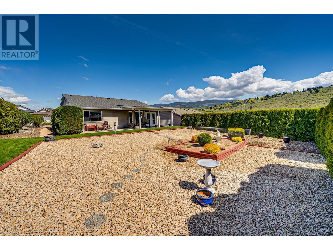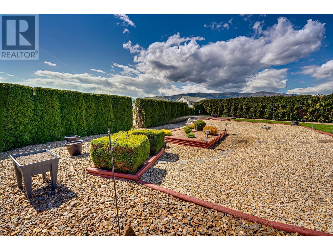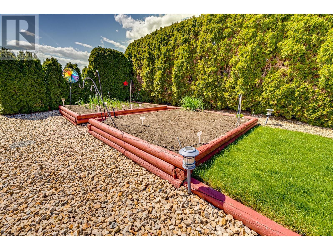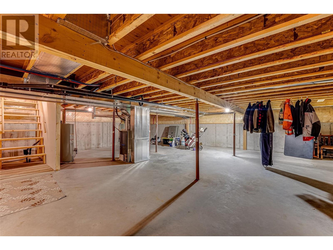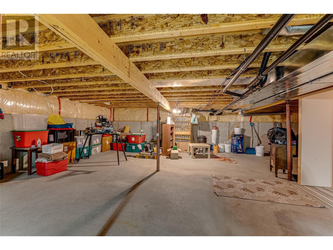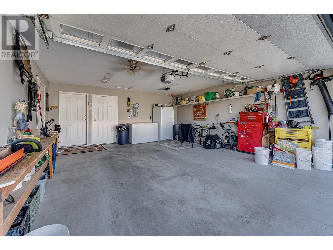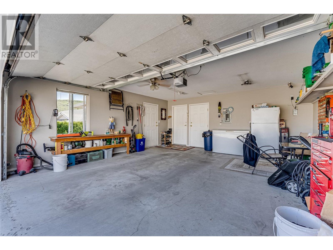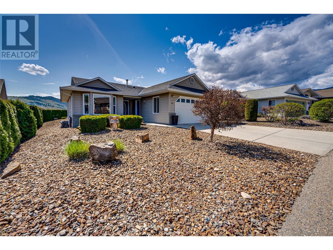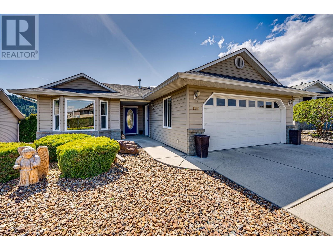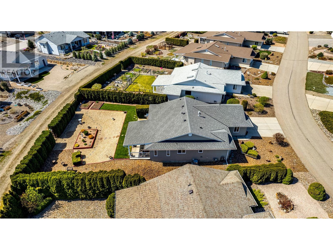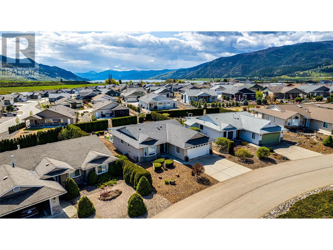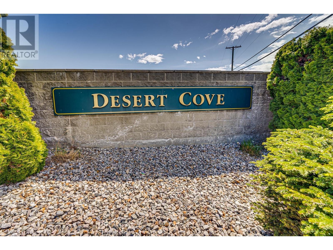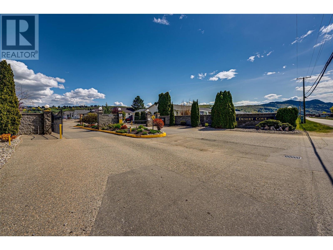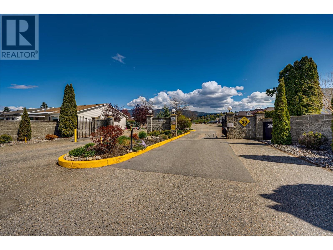Overview
Price
$599,900
Bedrooms
2
Bathrooms
2
Square Footage
1,295 sqft
About this House in Swan Lake West
Resort style living with turnkey benefits. This beautifully maintained 2 bedroom plus den custom-built home boasts a location in the highly sought-after Desert Cove Estates, a premier 40+ adult community in the North Okanagan. Offering the perfect balance of comfort, style, and low-maintenance living, this home is your gateway to a relaxed, resort-style lifestyle in one of the most scenic regions of the Okanagan Valley. Inside the home itself you’ll find a spacious open…-concept floor plan featuring a bright kitchen with a central island and direct access to the covered patio, perfect for seamless indoor-outdoor entertaining. The master suite boasts a walk-in closet and private ensuite, while the second bath includes a jacuzzi tub for ultimate relaxation. Laminate flooring spans throughout, and a huge 6-foot crawl space adds storage. Outside, the zero-scape landscaping and meticulously cared-for garden beds offer beauty without the upkeep. The large south-facing backyard, with lane access and stunning mountain and valley views, is ideal for gardening or simply soaking in the sunset from the covered patio. As a Desert Cove resident, you can enjoy exclusive access to a recreation center with a saltwater pool, fitness facilities, and vibrant community events. This isn’t just a home, it’s a lifestyle. Discover serene, active living in the heart of the Okanagan. Come see everything this incredible property can offer you today. (id:14735)
Listed by RE/MAX Vernon Salt Fowler.
Resort style living with turnkey benefits. This beautifully maintained 2 bedroom plus den custom-built home boasts a location in the highly sought-after Desert Cove Estates, a premier 40+ adult community in the North Okanagan. Offering the perfect balance of comfort, style, and low-maintenance living, this home is your gateway to a relaxed, resort-style lifestyle in one of the most scenic regions of the Okanagan Valley. Inside the home itself you’ll find a spacious open-concept floor plan featuring a bright kitchen with a central island and direct access to the covered patio, perfect for seamless indoor-outdoor entertaining. The master suite boasts a walk-in closet and private ensuite, while the second bath includes a jacuzzi tub for ultimate relaxation. Laminate flooring spans throughout, and a huge 6-foot crawl space adds storage. Outside, the zero-scape landscaping and meticulously cared-for garden beds offer beauty without the upkeep. The large south-facing backyard, with lane access and stunning mountain and valley views, is ideal for gardening or simply soaking in the sunset from the covered patio. As a Desert Cove resident, you can enjoy exclusive access to a recreation center with a saltwater pool, fitness facilities, and vibrant community events. This isn’t just a home, it’s a lifestyle. Discover serene, active living in the heart of the Okanagan. Come see everything this incredible property can offer you today. (id:14735)
Listed by RE/MAX Vernon Salt Fowler.
 Brought to you by your friendly REALTORS® through the MLS® System and OMREB (Okanagan Mainland Real Estate Board), courtesy of Gary Judge for your convenience.
Brought to you by your friendly REALTORS® through the MLS® System and OMREB (Okanagan Mainland Real Estate Board), courtesy of Gary Judge for your convenience.
The information contained on this site is based in whole or in part on information that is provided by members of The Canadian Real Estate Association, who are responsible for its accuracy. CREA reproduces and distributes this information as a service for its members and assumes no responsibility for its accuracy.
More Details
- MLS®: 10345437
- Bedrooms: 2
- Bathrooms: 2
- Type: House
- Square Feet: 1,295 sqft
- Full Baths: 2
- Half Baths: 0
- Parking: 4 (Attached Garage)
- Fireplaces: 1
- View: Mountain view, Valley view, View (panoramic)
- Storeys: 1 storeys
- Year Built: 2005
Rooms And Dimensions
- Other: 37'5'' x 9'10''
- Office: 10'9'' x 10'9''
- Laundry room: 8'2'' x 5'3''
- 4pc Bathroom: 7'0'' x 4'8''
- Bedroom: 10'5'' x 9'0''
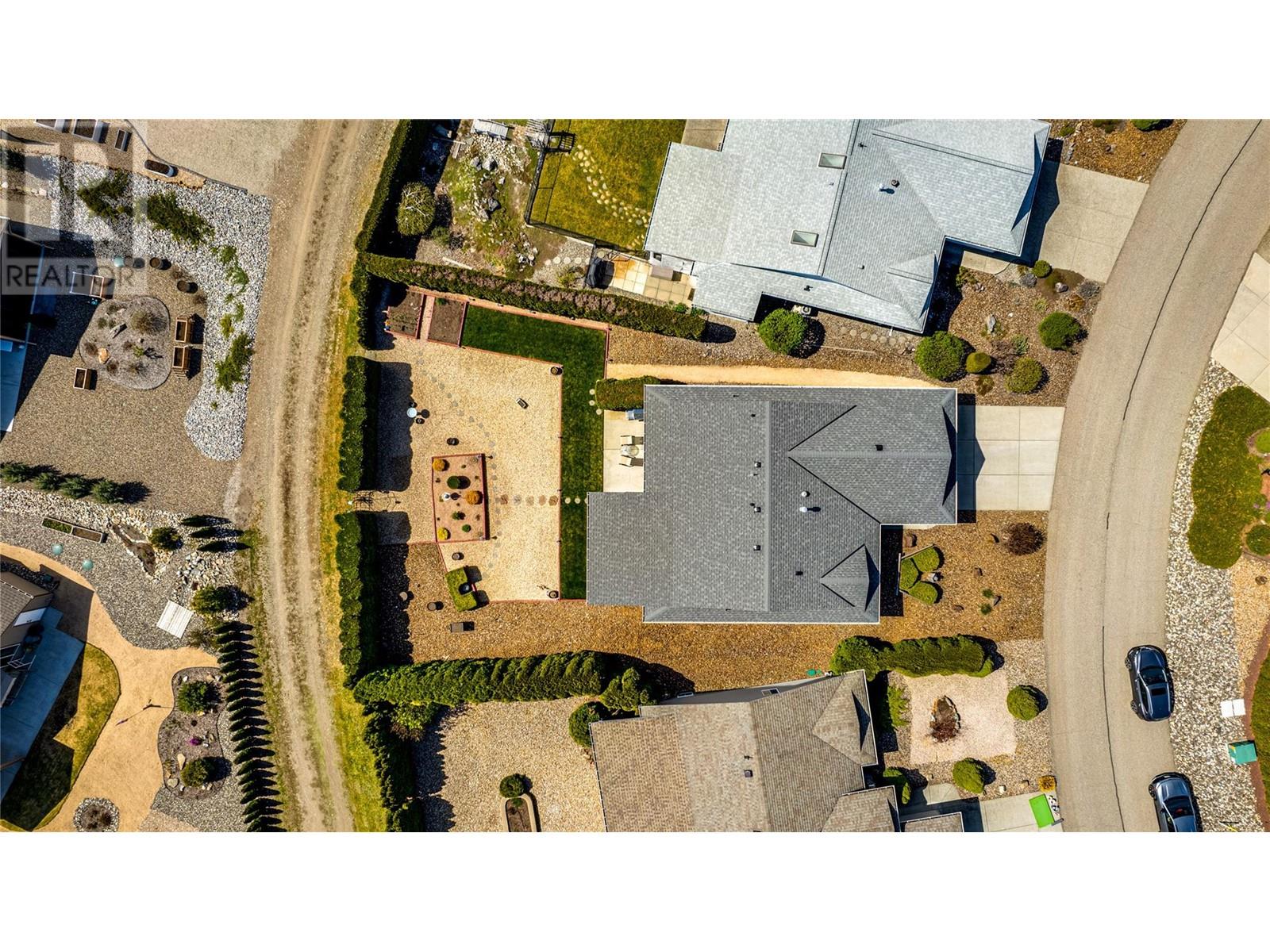
Get in touch with JUDGE Team
250.899.3101Location and Amenities
Amenities Near 855 8 Avenue
Swan Lake West, Vernon
Here is a brief summary of some amenities close to this listing (855 8 Avenue, Swan Lake West, Vernon), such as schools, parks & recreation centres and public transit.
This 3rd party neighbourhood widget is powered by HoodQ, and the accuracy is not guaranteed. Nearby amenities are subject to changes and closures. Buyer to verify all details.



