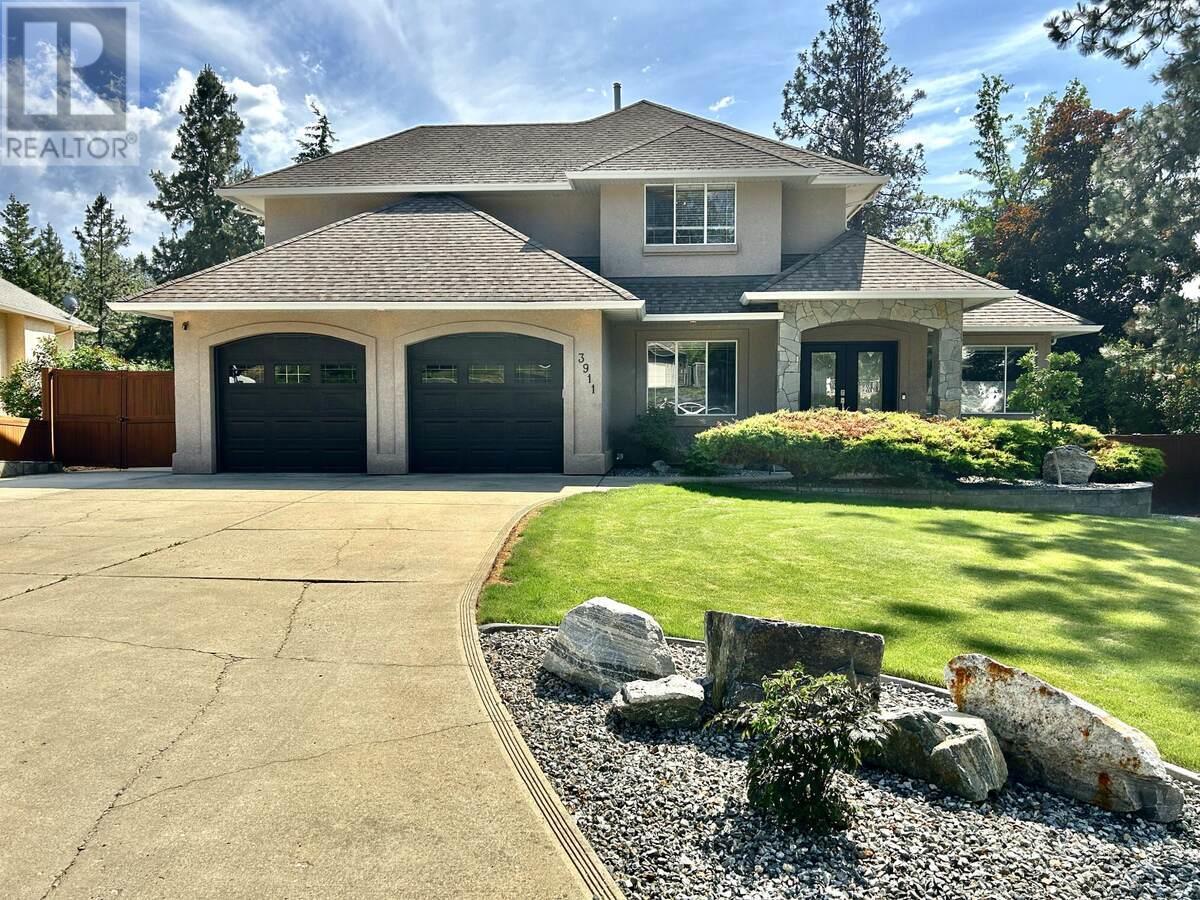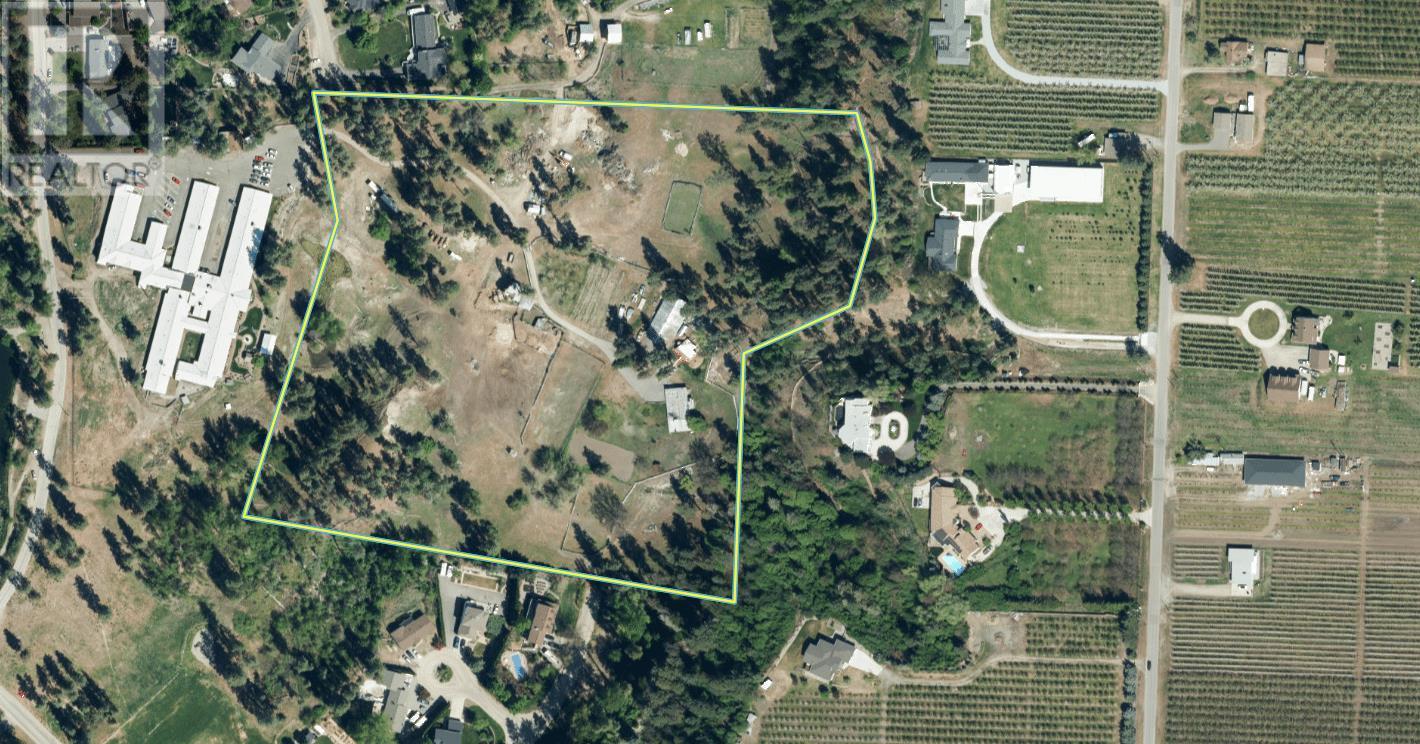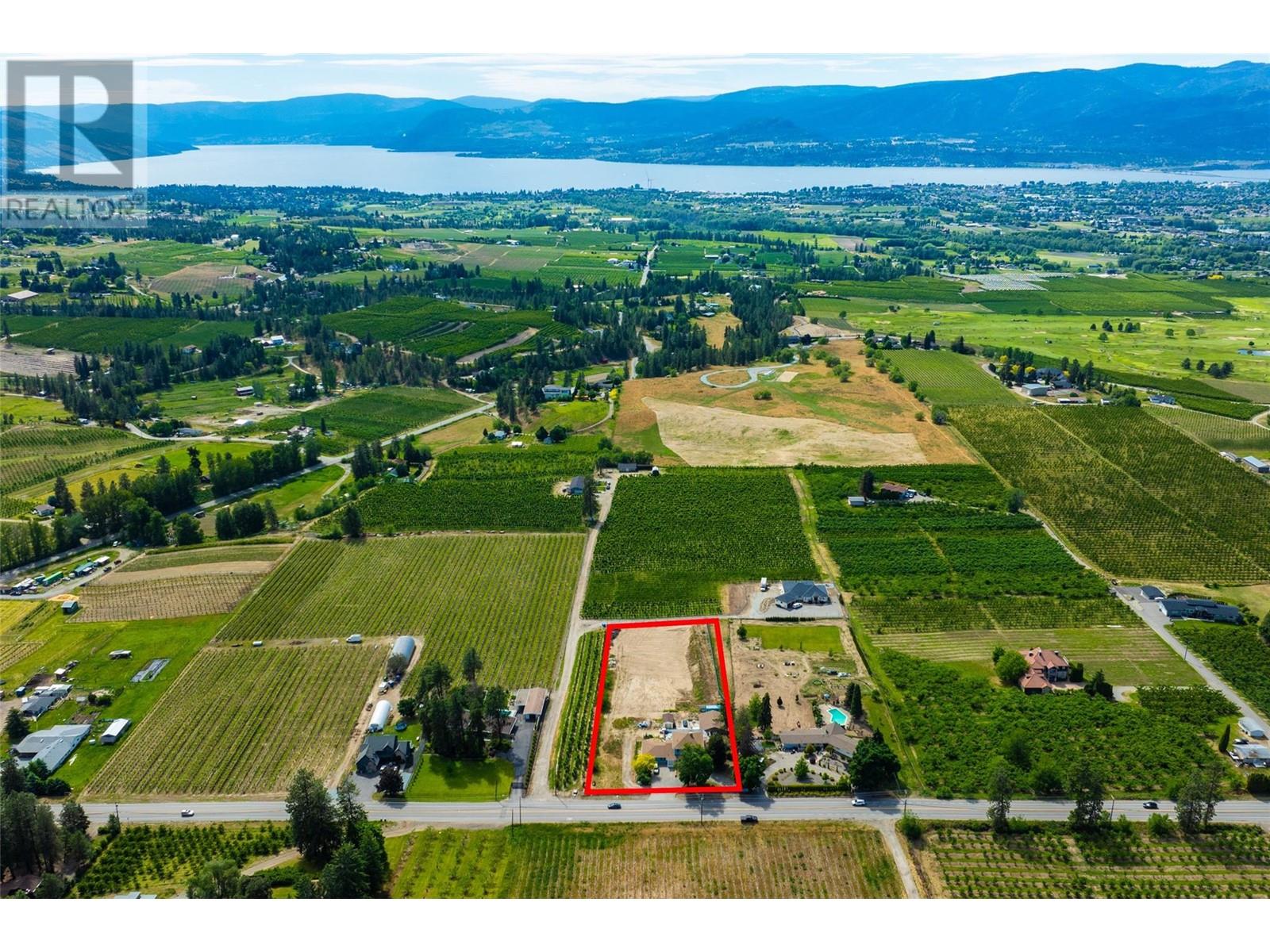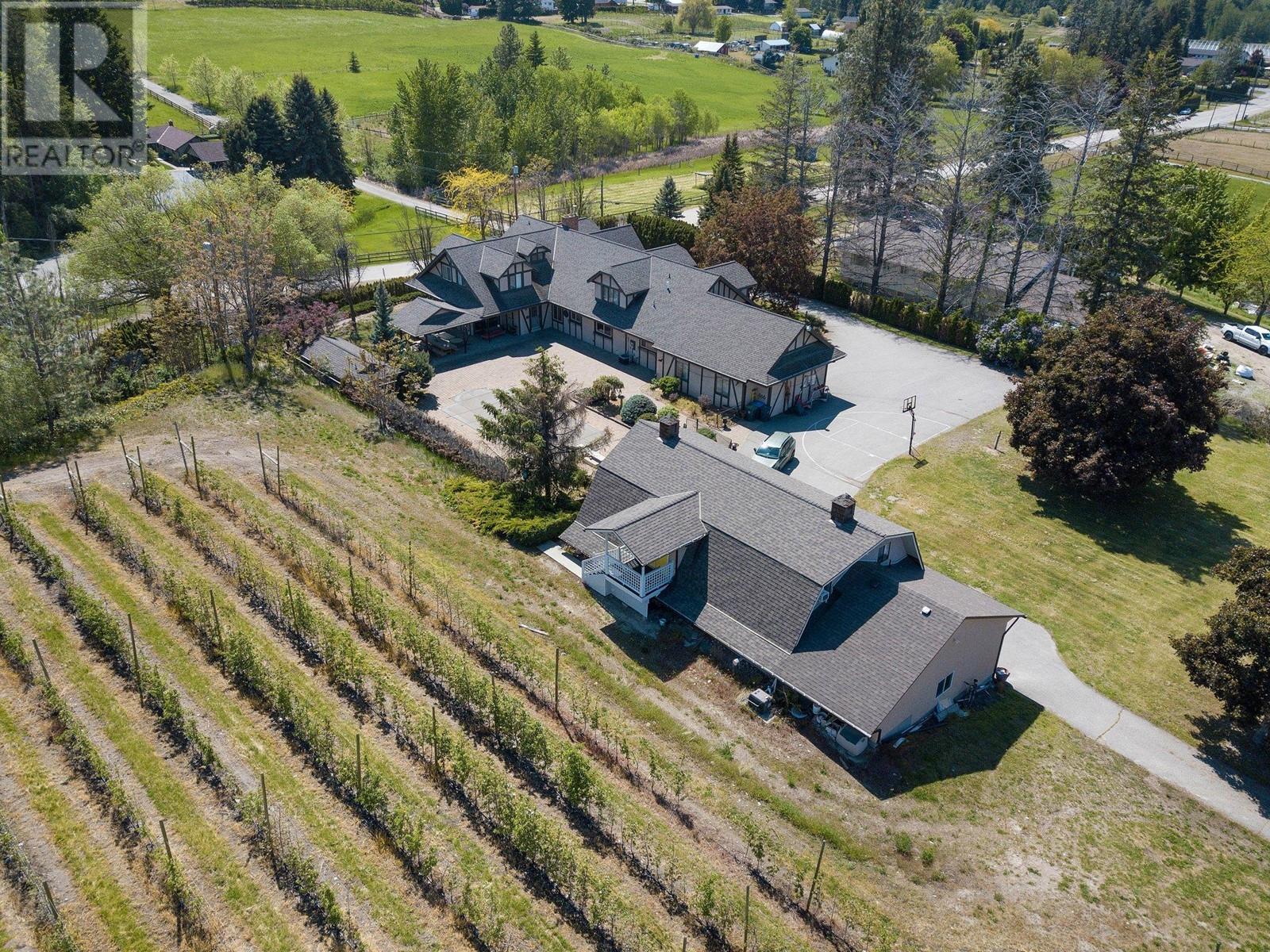Overview
Price
$1,895,000
Bedrooms
4
Bathrooms
4
Square Footage
4,071 sqft
About this House in South East Kelowna
PRIVATE PARK-LIKE SETTING WITH POOL + LEGAL SUITE IN SOUTH EAST KELOWNA! Surrounded by nature on a 0.99-acre lot, this immaculate family home offers the perfect blend of indoor-outdoor living close to golf courses, wineries & recreation! Built for entertaining & ideal for families, the open floor plan includes 3 bedrooms upstairs, featuring a primary retreat with a 4-pc ensuite & walk-in closet. The main level has a spacious home office, a formal dining room, living room (hig…h ceilings) & a cozy family room—both with gas fireplaces. The kitchen features a large island, SS appliances & a breakfast nook that opens up to a private back patio with a pergola, gas BBQ hookup, lounging spaces & ambient night lighting for magical evenings under the stars! Soak up the sun & enjoy the saltwater kidney-shaped pool with a waterfall feature overlooking your own private sanctuary with custom rock work & mature landscaping adjacent to ALR land! With infrastructure for an outdoor kitchen/change room, this property also offers RV parking & potential for a detached shop, complementing the massive 3-car garage + workshop area. Downstairs, a large rec room, storage area & legal 1-bedroom suite (over $100k in value!), is perfect for in-laws or rental income. Find peace & quiet in a secluded setting while being close to local amenities, golf courses, 2.9km to Elementary School. Fast Possession Possible! The Seller is downsizing, and may consider a smaller home on trade + cash difference. (id:14735)
Listed by Macdonald Realty.
PRIVATE PARK-LIKE SETTING WITH POOL + LEGAL SUITE IN SOUTH EAST KELOWNA! Surrounded by nature on a 0.99-acre lot, this immaculate family home offers the perfect blend of indoor-outdoor living close to golf courses, wineries & recreation! Built for entertaining & ideal for families, the open floor plan includes 3 bedrooms upstairs, featuring a primary retreat with a 4-pc ensuite & walk-in closet. The main level has a spacious home office, a formal dining room, living room (high ceilings) & a cozy family room—both with gas fireplaces. The kitchen features a large island, SS appliances & a breakfast nook that opens up to a private back patio with a pergola, gas BBQ hookup, lounging spaces & ambient night lighting for magical evenings under the stars! Soak up the sun & enjoy the saltwater kidney-shaped pool with a waterfall feature overlooking your own private sanctuary with custom rock work & mature landscaping adjacent to ALR land! With infrastructure for an outdoor kitchen/change room, this property also offers RV parking & potential for a detached shop, complementing the massive 3-car garage + workshop area. Downstairs, a large rec room, storage area & legal 1-bedroom suite (over $100k in value!), is perfect for in-laws or rental income. Find peace & quiet in a secluded setting while being close to local amenities, golf courses, 2.9km to Elementary School. Fast Possession Possible! The Seller is downsizing, and may consider a smaller home on trade + cash difference. (id:14735)
Listed by Macdonald Realty.
 Brought to you by your friendly REALTORS® through the MLS® System and OMREB (Okanagan Mainland Real Estate Board), courtesy of Gary Judge for your convenience.
Brought to you by your friendly REALTORS® through the MLS® System and OMREB (Okanagan Mainland Real Estate Board), courtesy of Gary Judge for your convenience.
The information contained on this site is based in whole or in part on information that is provided by members of The Canadian Real Estate Association, who are responsible for its accuracy. CREA reproduces and distributes this information as a service for its members and assumes no responsibility for its accuracy.
More Details
- MLS®: 10345268
- Bedrooms: 4
- Bathrooms: 4
- Type: House
- Square Feet: 4,071 sqft
- Lot Size: 1 acres
- Full Baths: 3
- Half Baths: 1
- Parking: 3 (, Attached Garage)
- Fireplaces: 2 Gas
- Storeys: 2 storeys
- Year Built: 1998
Rooms And Dimensions
- 4pc Bathroom: 9'11'' x 5'4''
- 4pc Ensuite bath: 13'1'' x 11'3''
- Bedroom: 12'11'' x 10'9''
- Bedroom: 12'10'' x 9'

Get in touch with JUDGE Team
250.899.3101Location and Amenities
Amenities Near 4163 Mahonia Drive S
South East Kelowna, Kelowna
Here is a brief summary of some amenities close to this listing (4163 Mahonia Drive S, South East Kelowna, Kelowna), such as schools, parks & recreation centres and public transit.
This 3rd party neighbourhood widget is powered by HoodQ, and the accuracy is not guaranteed. Nearby amenities are subject to changes and closures. Buyer to verify all details.












