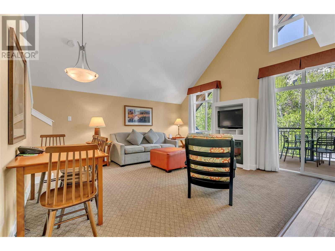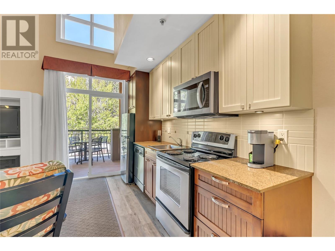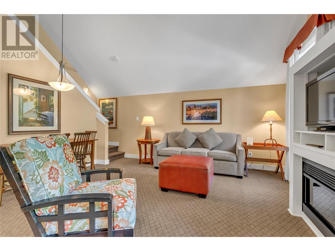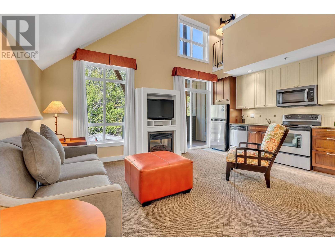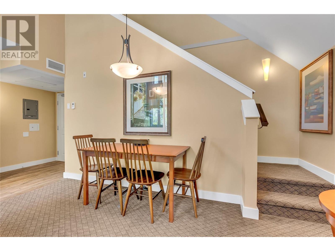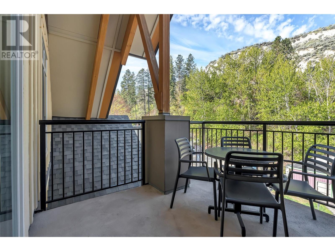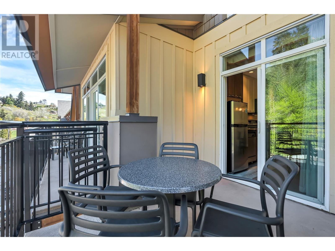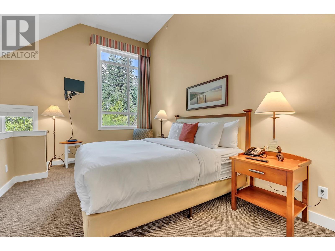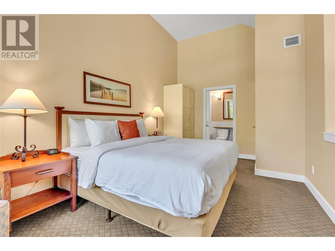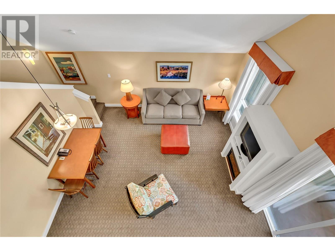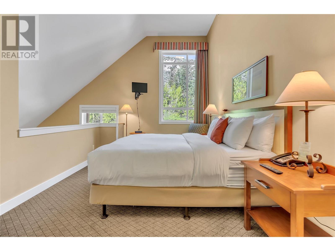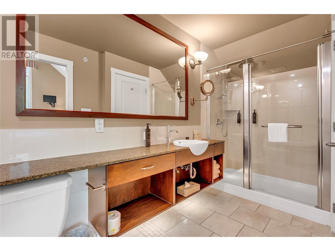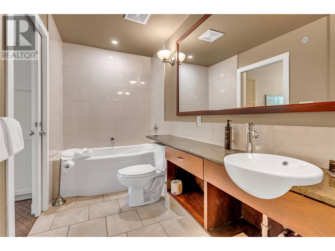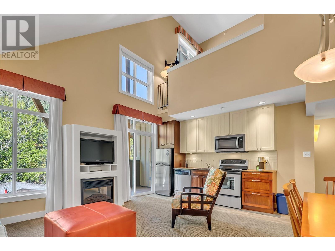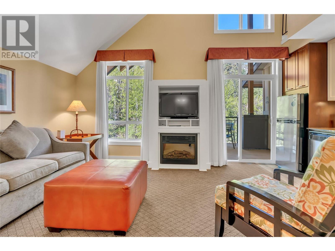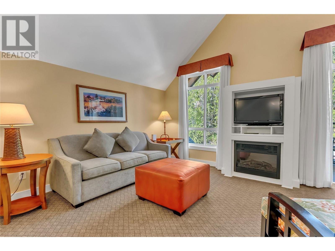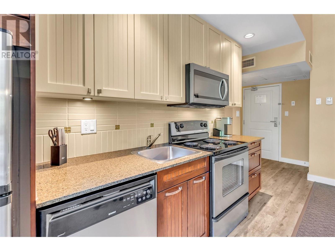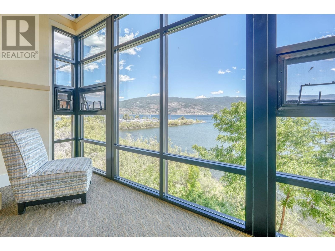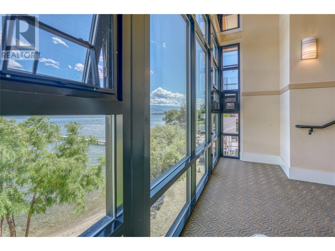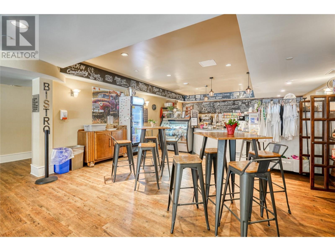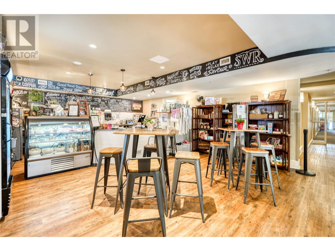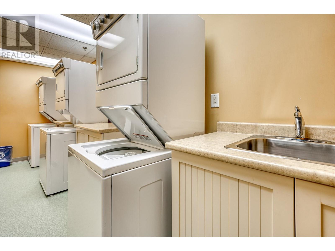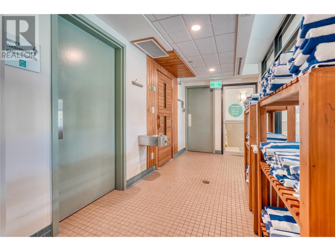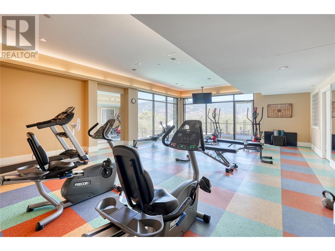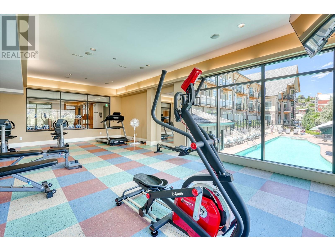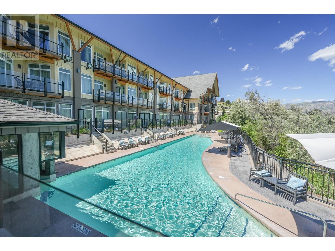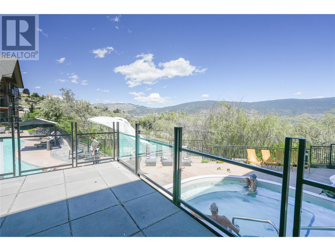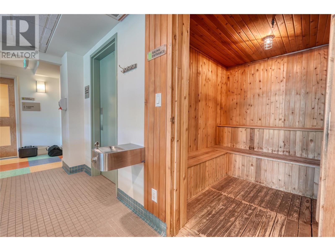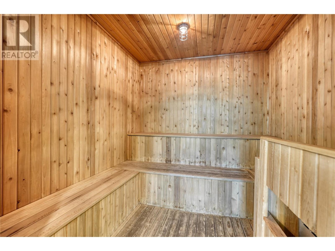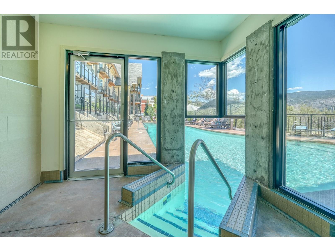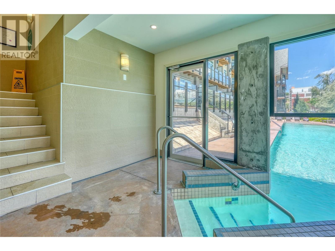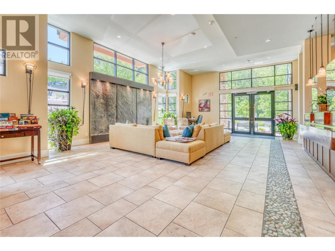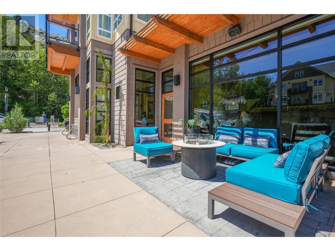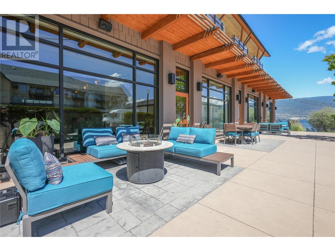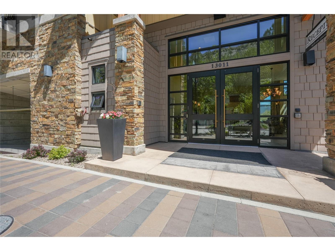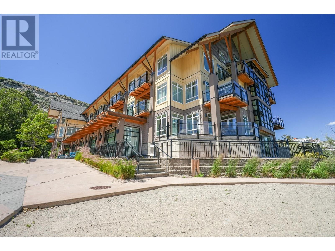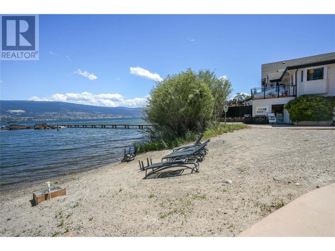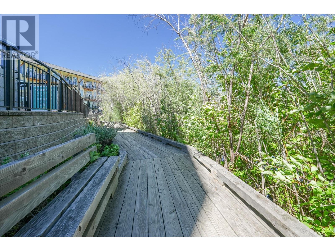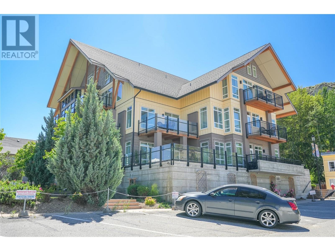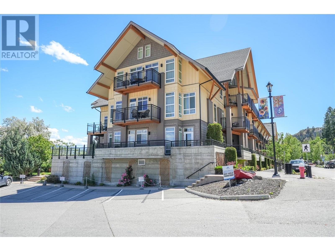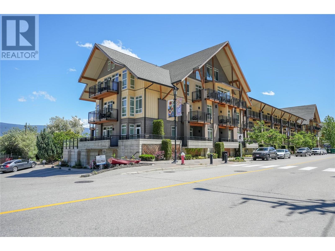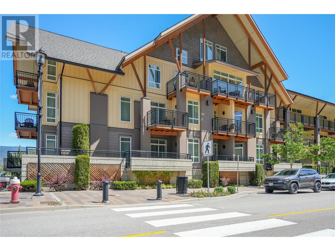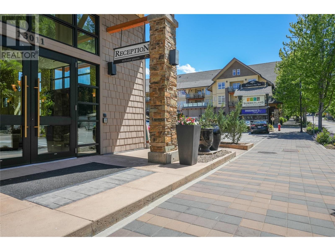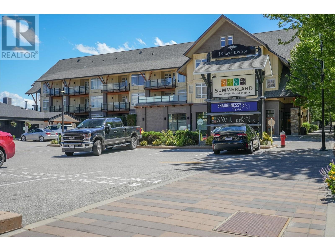Overview
Price
$200,000
Bedrooms
1
Bathrooms
1
Square Footage
674 sqft
About this Recreational in Lower Town
Introducing a one-bedroom loft suite at the prestigious Summerland Waterfront Resort—your perfect Okanagan getaway. This bright airy unit offers the ideal blend of comfort, convenience, and lakeside luxury. Step inside this thoughtfully designed loft suite to a fully equipped kitchen with stainless steel appliances, granite countertops, two-tone cabinetry and ample storage. On the main level, you\'ll also find the high ceiling living area with a dining space, fireplace and …a pull-out couch perfect for guests and family. The private deck faces the peaceful bluffs, offering a tranquil spot to sip your morning coffee or enjoy an evening glass of local wine. Upstairs is the spacious 4 pc bathroom off the primary loft bedroom, where you\'ll feel right at home. As an owner you can book your getaway time, then let the hotel take care of rentals, making this a truly effortless \"\"lock-and-go\"\" lifestyle. You\'ll enjoy the heated outdoor pool & hot tub, lakeside beach with loungers, dock, fire pit, BBQ, picnic area, a well-equipped fitness centre and sauna, laundry facilities and underground parking, onsite Bistro, Shaughnessy’s Cove Restaurant, and iKhaya Day Spa. Discover everything from boats to kayaks to sea-doos, courtesy of SWR Rentals. The marina and yacht club are just next door, with additional beaches, parks, golf courses, wineries and trails nearby. For all your adventure and relaxation needs, this is your year-round retreat in the heart of the Okanagan. (id:14735)
Listed by RE/MAX Orchard Country.
Introducing a one-bedroom loft suite at the prestigious Summerland Waterfront Resort—your perfect Okanagan getaway. This bright airy unit offers the ideal blend of comfort, convenience, and lakeside luxury. Step inside this thoughtfully designed loft suite to a fully equipped kitchen with stainless steel appliances, granite countertops, two-tone cabinetry and ample storage. On the main level, you\'ll also find the high ceiling living area with a dining space, fireplace and a pull-out couch perfect for guests and family. The private deck faces the peaceful bluffs, offering a tranquil spot to sip your morning coffee or enjoy an evening glass of local wine. Upstairs is the spacious 4 pc bathroom off the primary loft bedroom, where you\'ll feel right at home. As an owner you can book your getaway time, then let the hotel take care of rentals, making this a truly effortless \"\"lock-and-go\"\" lifestyle. You\'ll enjoy the heated outdoor pool & hot tub, lakeside beach with loungers, dock, fire pit, BBQ, picnic area, a well-equipped fitness centre and sauna, laundry facilities and underground parking, onsite Bistro, Shaughnessy’s Cove Restaurant, and iKhaya Day Spa. Discover everything from boats to kayaks to sea-doos, courtesy of SWR Rentals. The marina and yacht club are just next door, with additional beaches, parks, golf courses, wineries and trails nearby. For all your adventure and relaxation needs, this is your year-round retreat in the heart of the Okanagan. (id:14735)
Listed by RE/MAX Orchard Country.
 Brought to you by your friendly REALTORS® through the MLS® System and OMREB (Okanagan Mainland Real Estate Board), courtesy of Gary Judge for your convenience.
Brought to you by your friendly REALTORS® through the MLS® System and OMREB (Okanagan Mainland Real Estate Board), courtesy of Gary Judge for your convenience.
The information contained on this site is based in whole or in part on information that is provided by members of The Canadian Real Estate Association, who are responsible for its accuracy. CREA reproduces and distributes this information as a service for its members and assumes no responsibility for its accuracy.
More Details
- MLS®: 10345009
- Bedrooms: 1
- Bathrooms: 1
- Type: Recreational
- Square Feet: 674 sqft
- Full Baths: 1
- Half Baths: 0
- Parking: 2 (, Street, Parkade, Underground)
- Balcony/Patio: Balcony
- Storeys: 2 storeys
- Year Built: 2005
Rooms And Dimensions
- 4pc Bathroom: 14'5'' x 5'4''
- Primary Bedroom: 18'5'' x 10'5''
- Kitchen: 15'4'' x 7'1''
- Living room: 15'4'' x 10
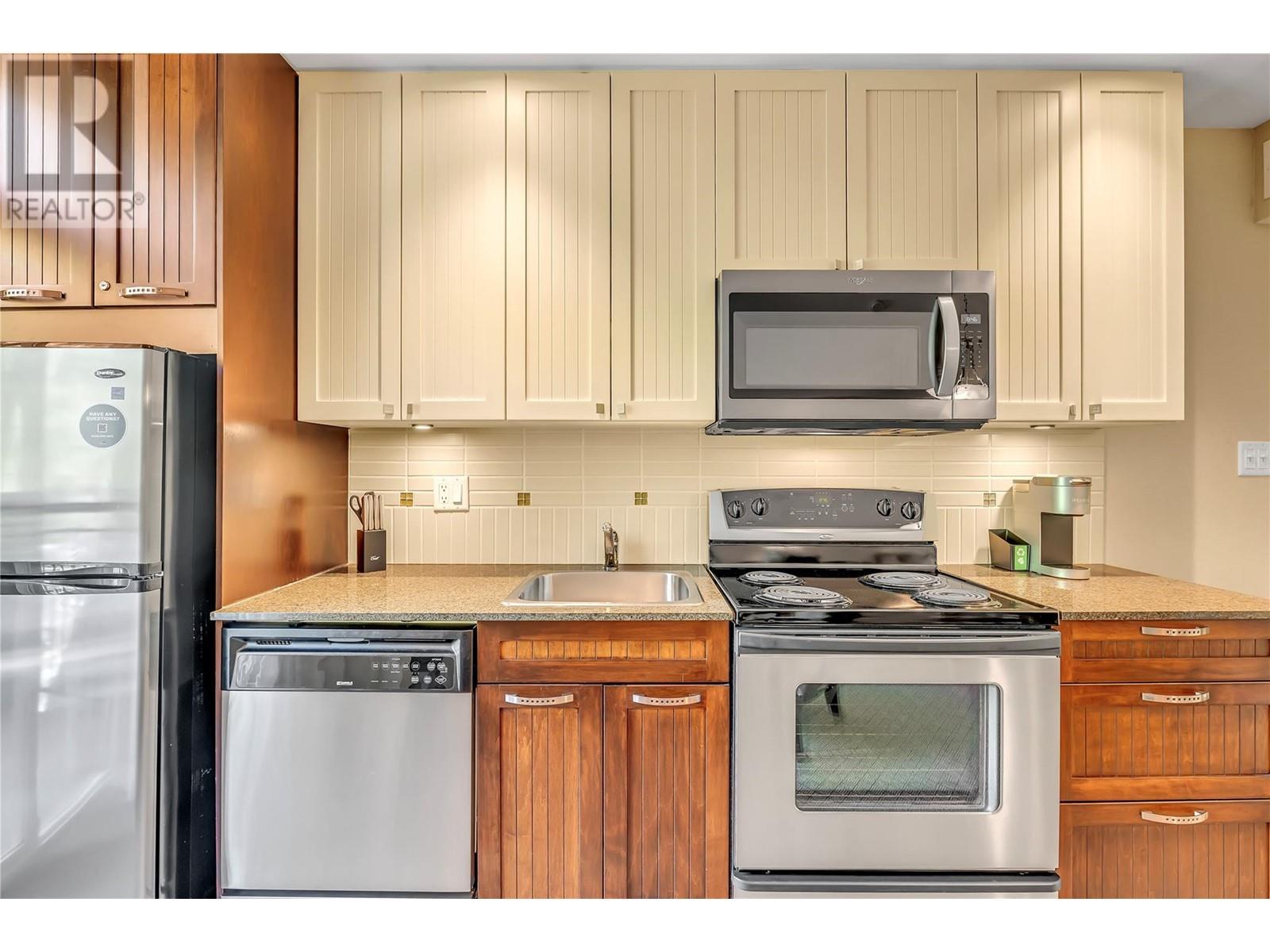
Get in touch with JUDGE Team
250.899.3101Location and Amenities
Amenities Near 13011 Lakeshore Drive S 362
Lower Town, Summerland
Here is a brief summary of some amenities close to this listing (13011 Lakeshore Drive S 362, Lower Town, Summerland), such as schools, parks & recreation centres and public transit.
This 3rd party neighbourhood widget is powered by HoodQ, and the accuracy is not guaranteed. Nearby amenities are subject to changes and closures. Buyer to verify all details.



