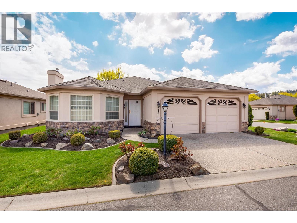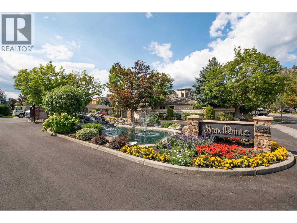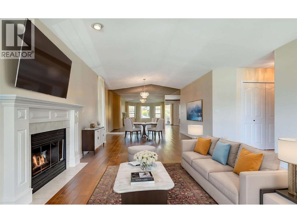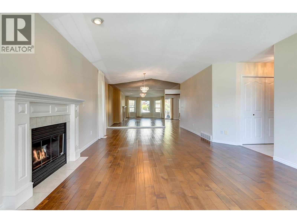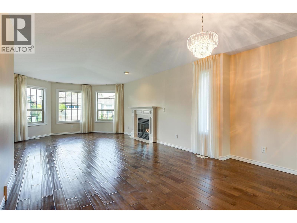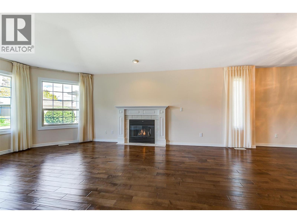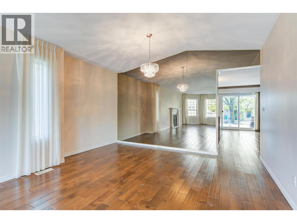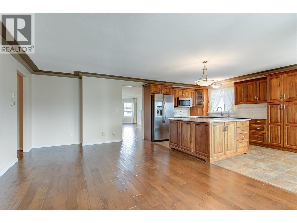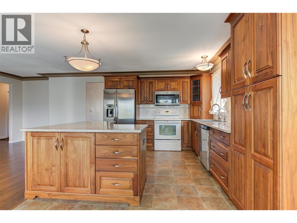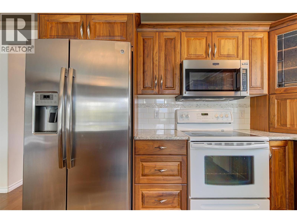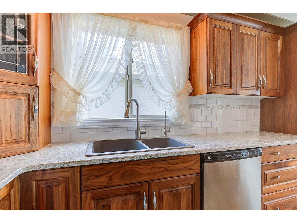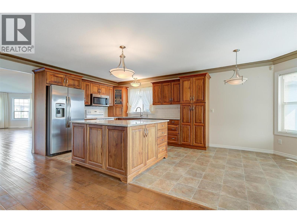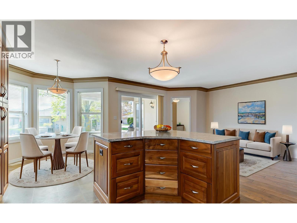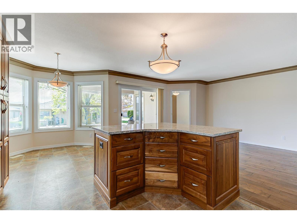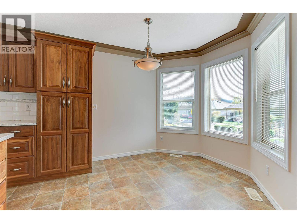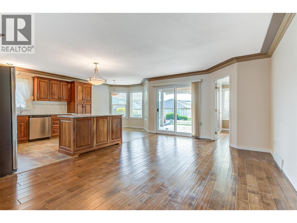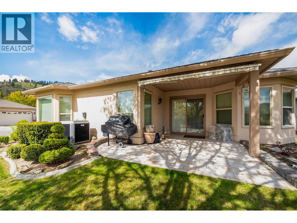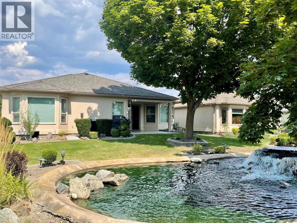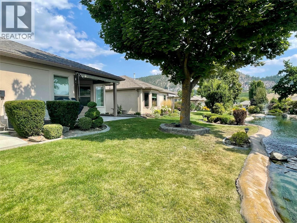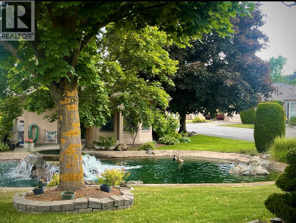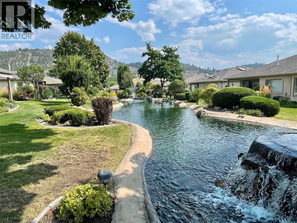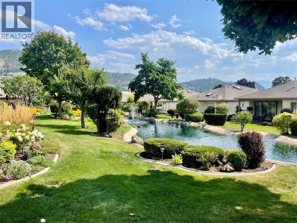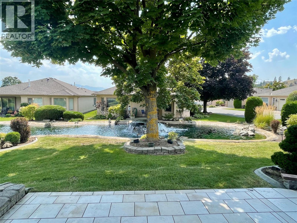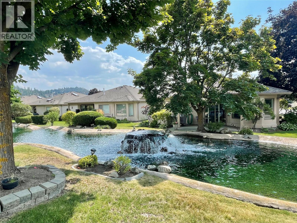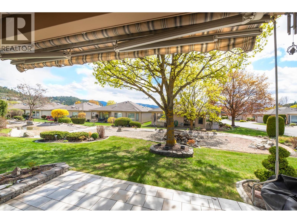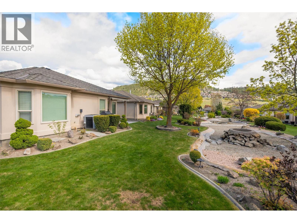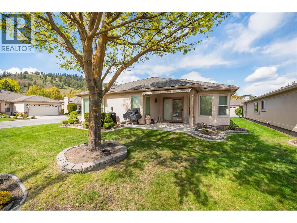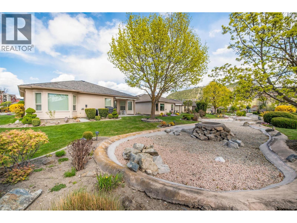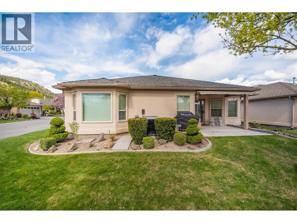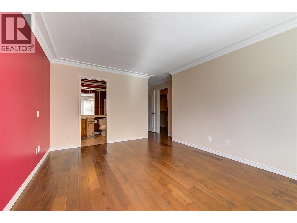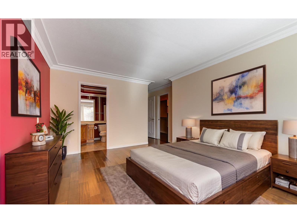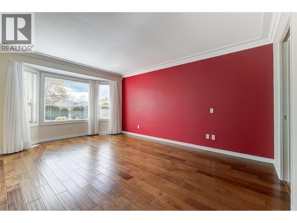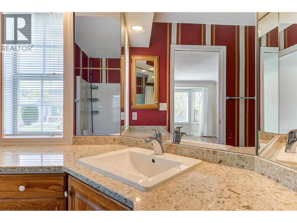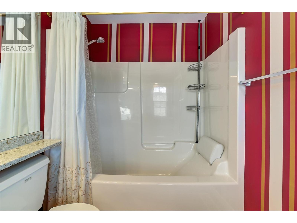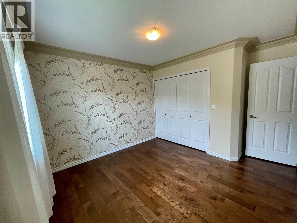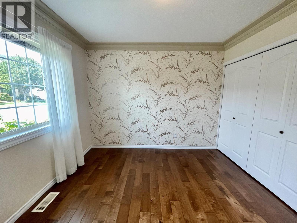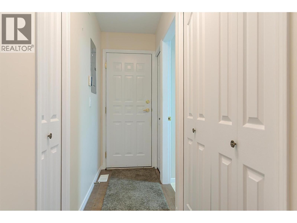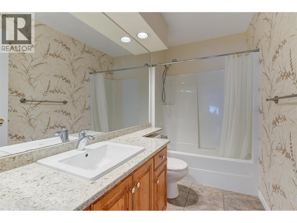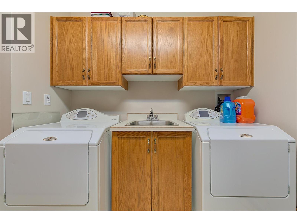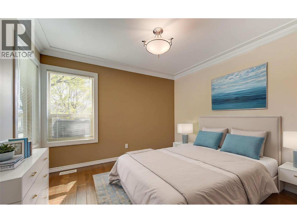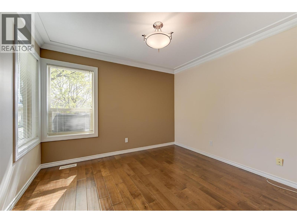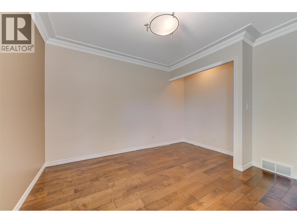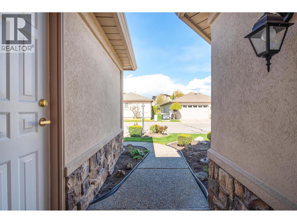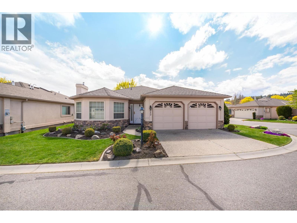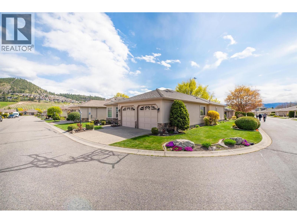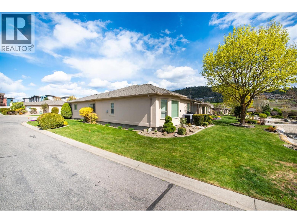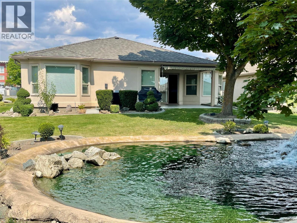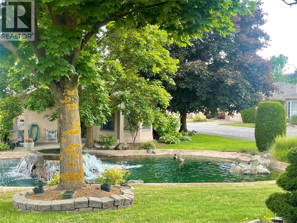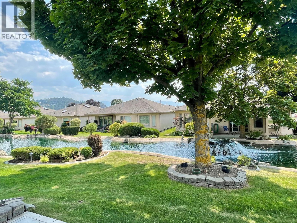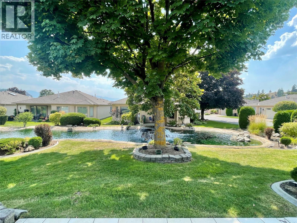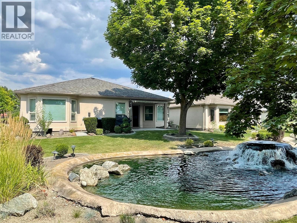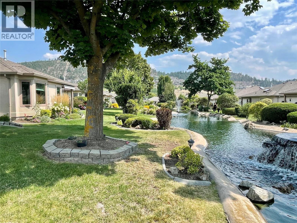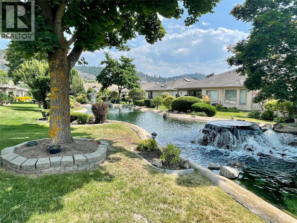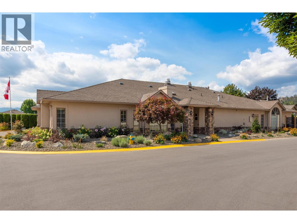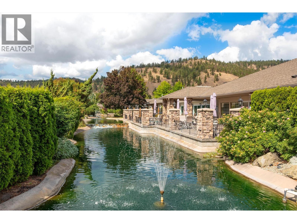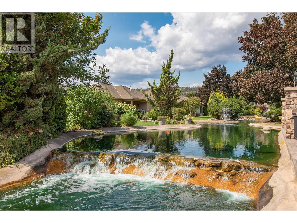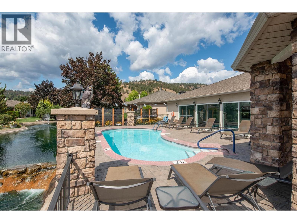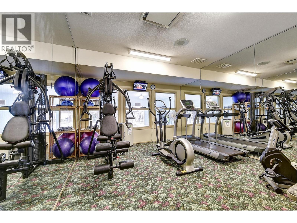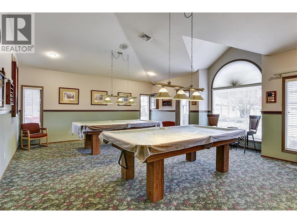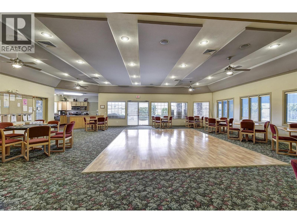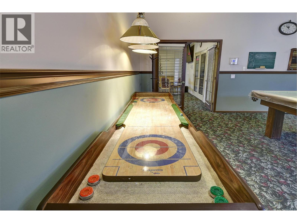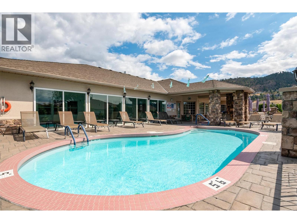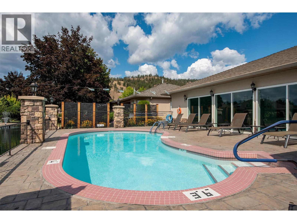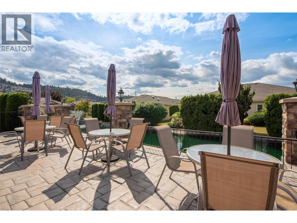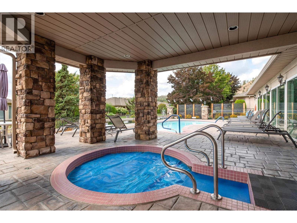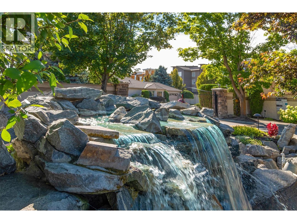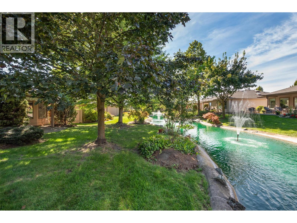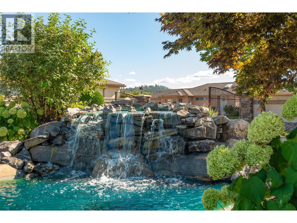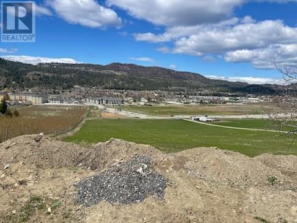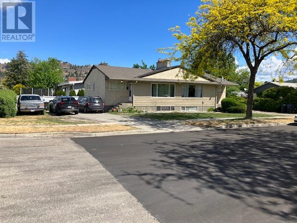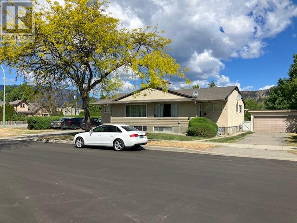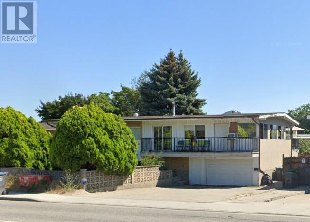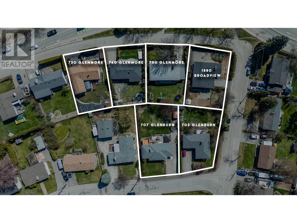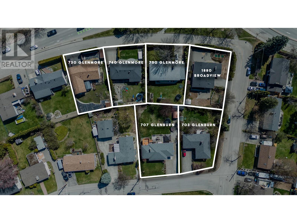Overview
Price
$949,000
Bedrooms
3
Bathrooms
2
Square Footage
1,825 sqft
About this House in Glenmore
Thoughtfully updated 3 Bedroom, 2 Bathroom+Flex room, 1825 sf residence in one of Kelowna’s premier 55+ Gated Communities. SandPointe is Perfectly Positioned in the desirable Glenmore area. This meticulously maintained neighbourhood of 169 spacious, single-level detached rancher style homes is designed for comfort and ease of living. Many back onto meandering natural & man-made tranquil water features offering peaceful views & private outdoor spaces perfect for relaxing… and entertaining. The homeowners have taken care to install new PEX plumbing and a new Hot Water tank to ensure you are receiving peace of mind along with your fantastic new home. Residents enjoy a vibrant lifestyle and sense of community accessing a beautiful clubhouse, indoor pool, outdoor pool & hot tub, games room to gather, a well-equipped fitness center, PLUS scenic walking trails ~ all securely within the walls of the development. A spacious double garage & ample RV parking make it easy to lock and go - roaming when you like, where you like, through your freedom 55+ years. Walk, Bike or Drive as you are mere minutes from shops, bakeries, restaurants, medical services, beaches, parks, trails & downtown Kelowna! SandPointe offers the best of both convenience and serenity ~ whether you\'re seeking a year-round residence or a seasonal retreat, SandPointe combines resort-caliber amenities with a welcoming, pet friendly, neighbourly atmosphere. This is Okanagan living at its finest! Some Virtual Staged Images. (id:14735)
Listed by RE/MAX Kelowna.
Thoughtfully updated 3 Bedroom, 2 Bathroom+Flex room, 1825 sf residence in one of Kelowna’s premier 55+ Gated Communities. SandPointe is Perfectly Positioned in the desirable Glenmore area. This meticulously maintained neighbourhood of 169 spacious, single-level detached rancher style homes is designed for comfort and ease of living. Many back onto meandering natural & man-made tranquil water features offering peaceful views & private outdoor spaces perfect for relaxing and entertaining. The homeowners have taken care to install new PEX plumbing and a new Hot Water tank to ensure you are receiving peace of mind along with your fantastic new home. Residents enjoy a vibrant lifestyle and sense of community accessing a beautiful clubhouse, indoor pool, outdoor pool & hot tub, games room to gather, a well-equipped fitness center, PLUS scenic walking trails ~ all securely within the walls of the development. A spacious double garage & ample RV parking make it easy to lock and go - roaming when you like, where you like, through your freedom 55+ years. Walk, Bike or Drive as you are mere minutes from shops, bakeries, restaurants, medical services, beaches, parks, trails & downtown Kelowna! SandPointe offers the best of both convenience and serenity ~ whether you\'re seeking a year-round residence or a seasonal retreat, SandPointe combines resort-caliber amenities with a welcoming, pet friendly, neighbourly atmosphere. This is Okanagan living at its finest! Some Virtual Staged Images. (id:14735)
Listed by RE/MAX Kelowna.
 Brought to you by your friendly REALTORS® through the MLS® System and OMREB (Okanagan Mainland Real Estate Board), courtesy of Gary Judge for your convenience.
Brought to you by your friendly REALTORS® through the MLS® System and OMREB (Okanagan Mainland Real Estate Board), courtesy of Gary Judge for your convenience.
The information contained on this site is based in whole or in part on information that is provided by members of The Canadian Real Estate Association, who are responsible for its accuracy. CREA reproduces and distributes this information as a service for its members and assumes no responsibility for its accuracy.
More Details
- MLS®: 10344869
- Bedrooms: 3
- Bathrooms: 2
- Type: House
- Square Feet: 1,825 sqft
- Lot Size: 0 acres
- Full Baths: 2
- Half Baths: 0
- Parking: 2 ()
- Fireplaces: 1 Gas
- Storeys: 1 storeys
- Year Built: 1995
Rooms And Dimensions
- Laundry room: 9'8'' x 10'9''
- Family room: 12'4'' x 19'3''
- Full bathroom: 9'5'' x 4'11''
- Bedroom: 12'7'' x 10'9
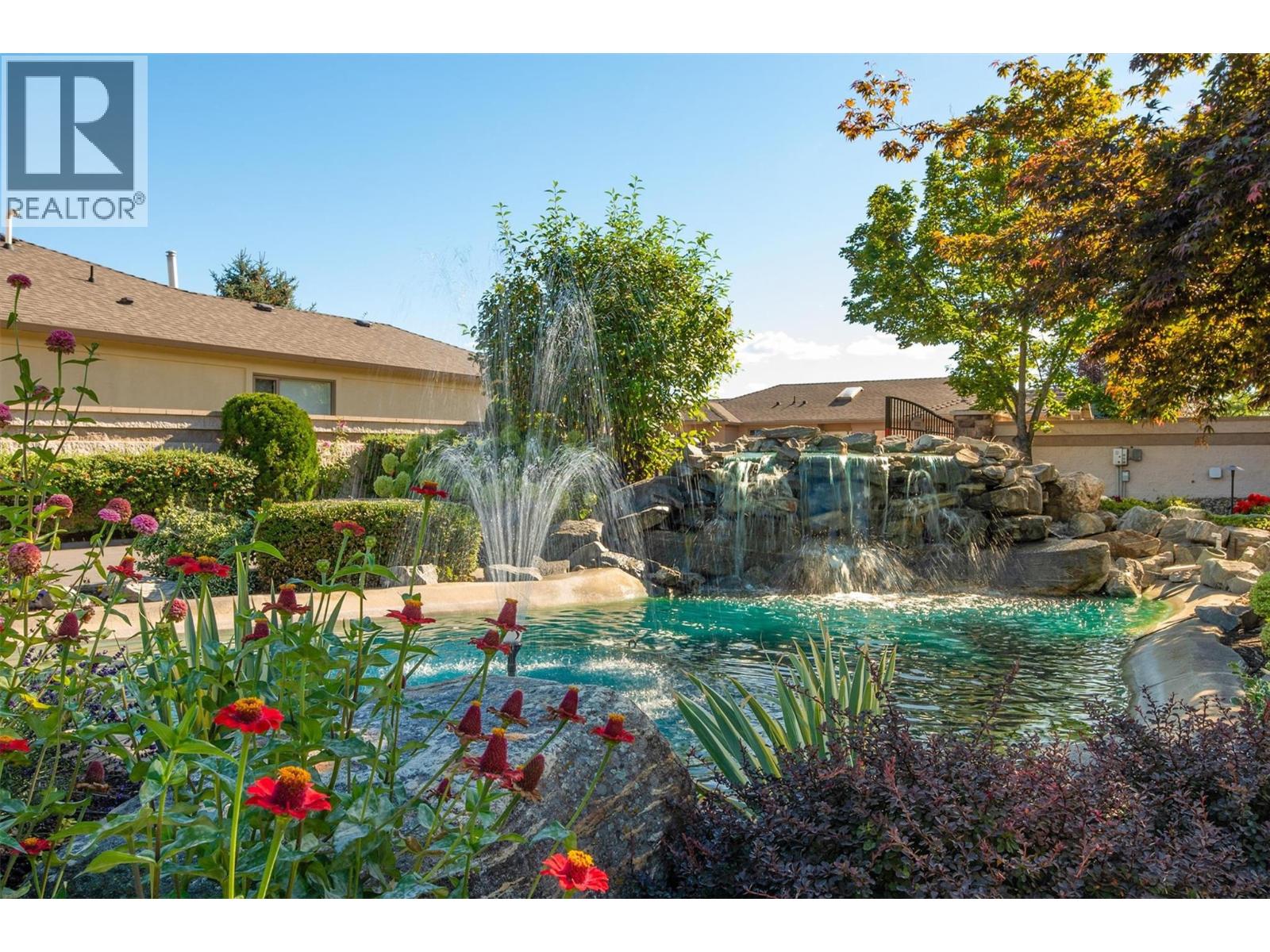
Get in touch with JUDGE Team
250.899.3101Location and Amenities
Amenities Near 595 Yates Road 313
Glenmore, Kelowna
Here is a brief summary of some amenities close to this listing (595 Yates Road 313, Glenmore, Kelowna), such as schools, parks & recreation centres and public transit.
This 3rd party neighbourhood widget is powered by HoodQ, and the accuracy is not guaranteed. Nearby amenities are subject to changes and closures. Buyer to verify all details.



