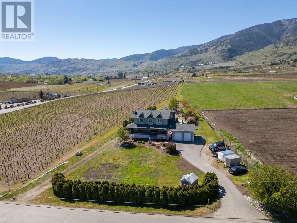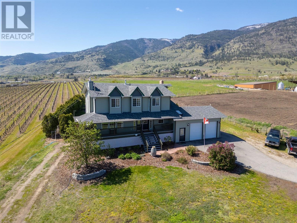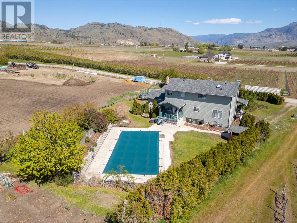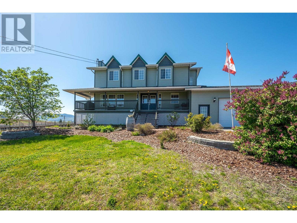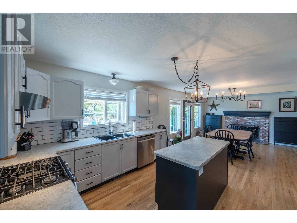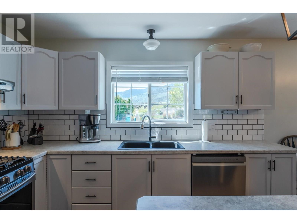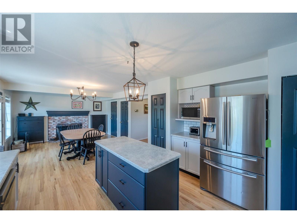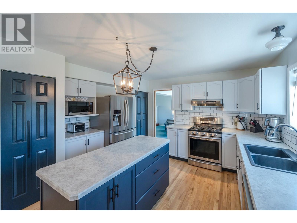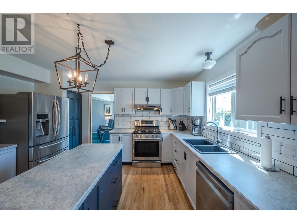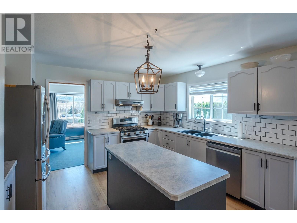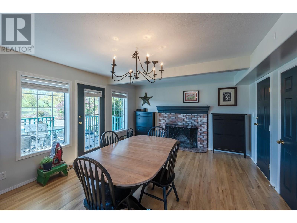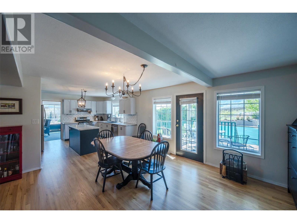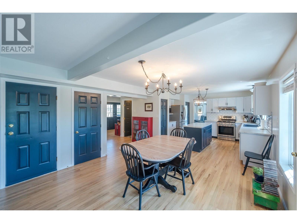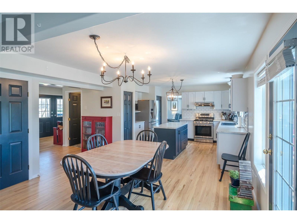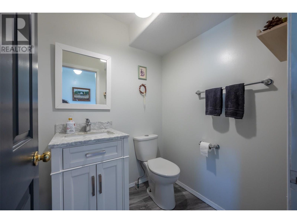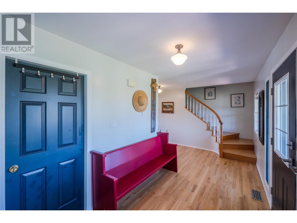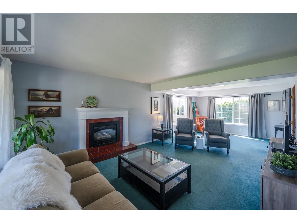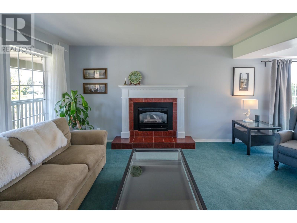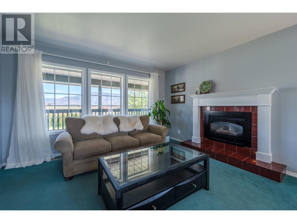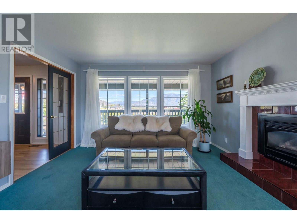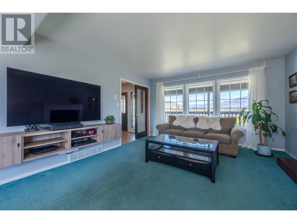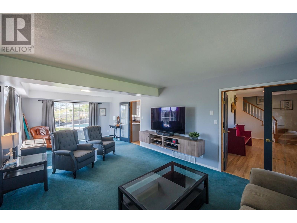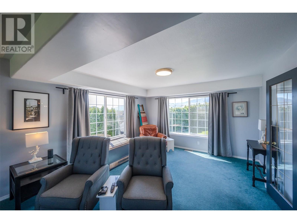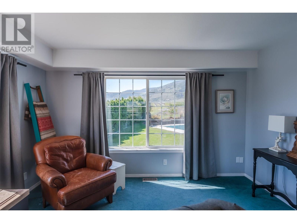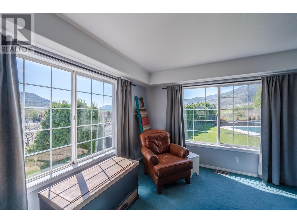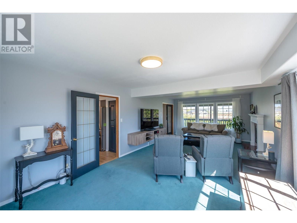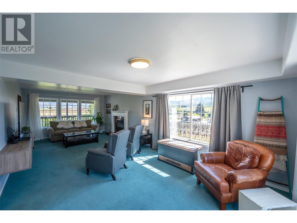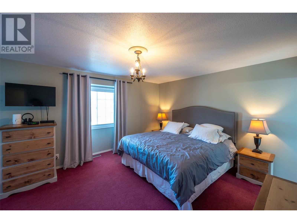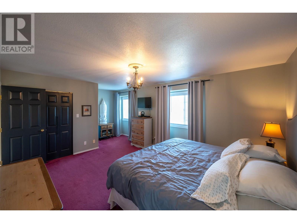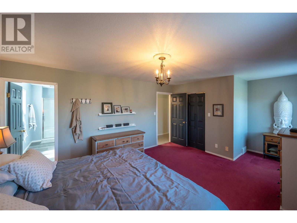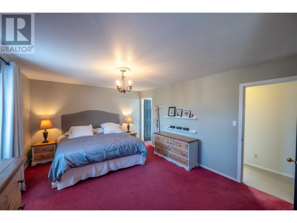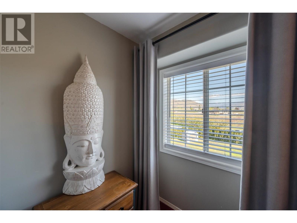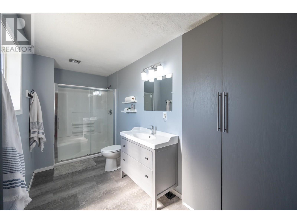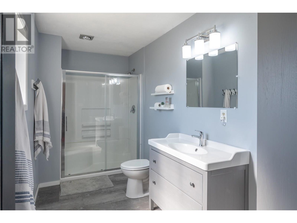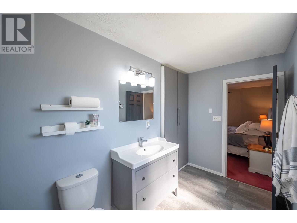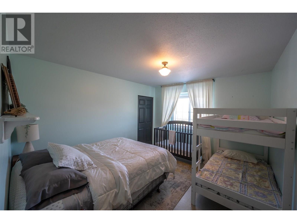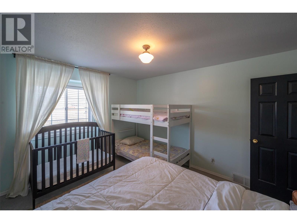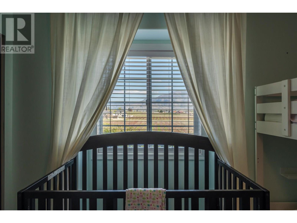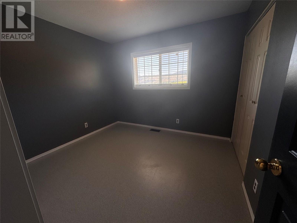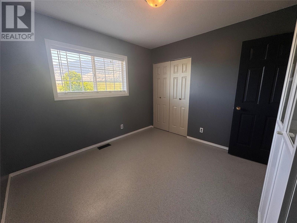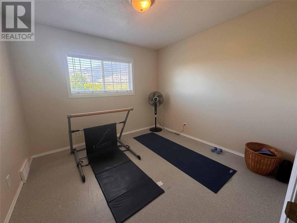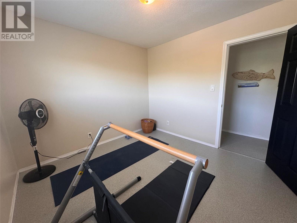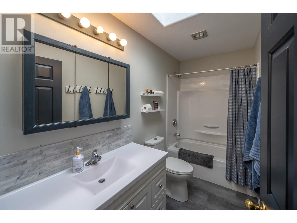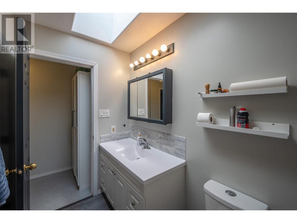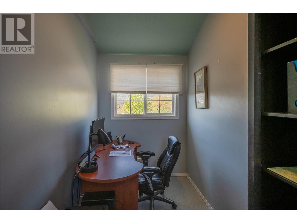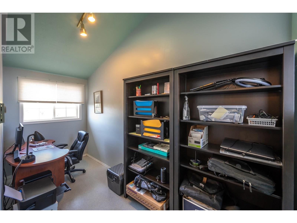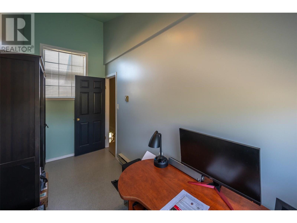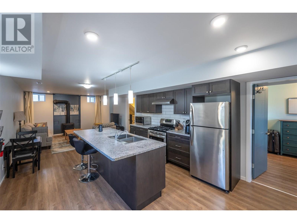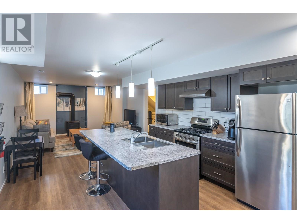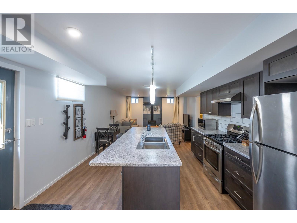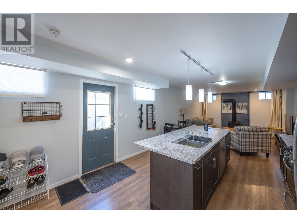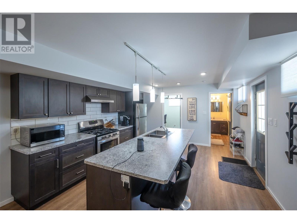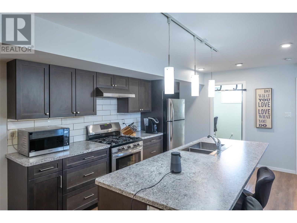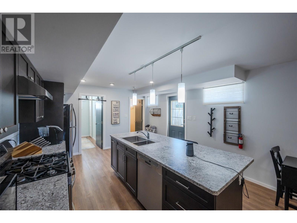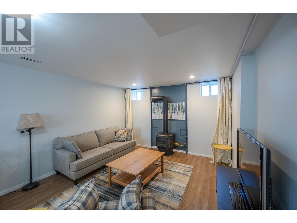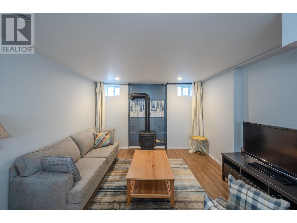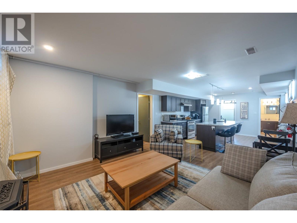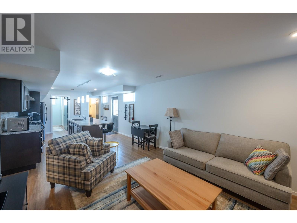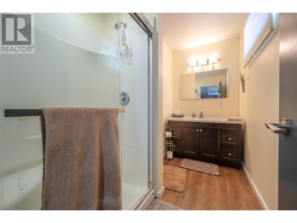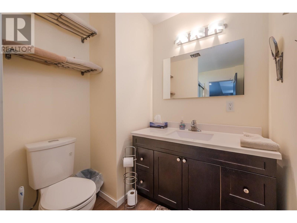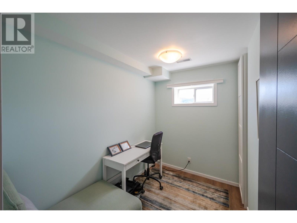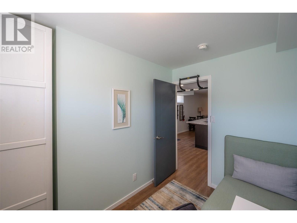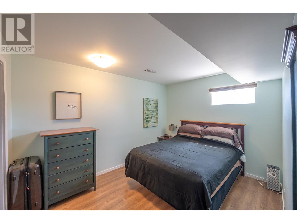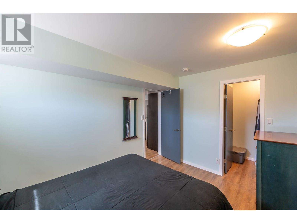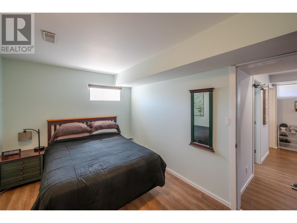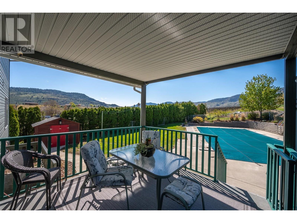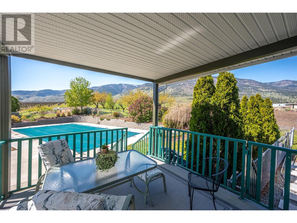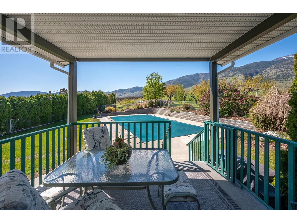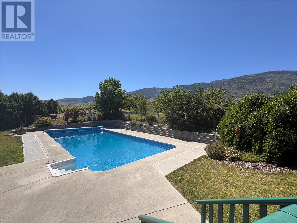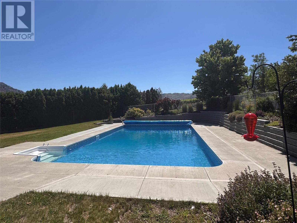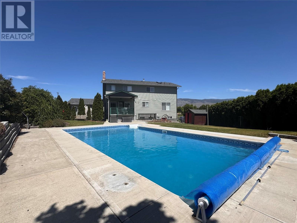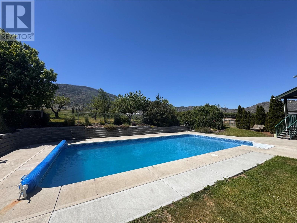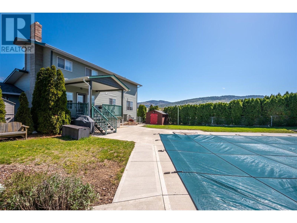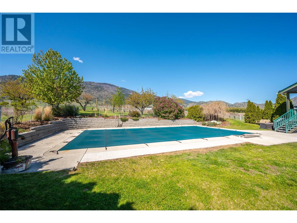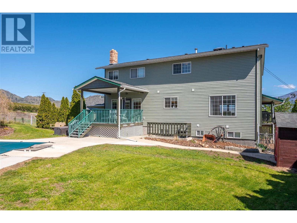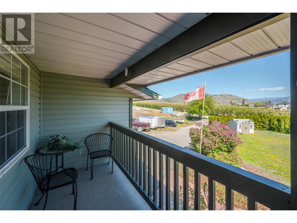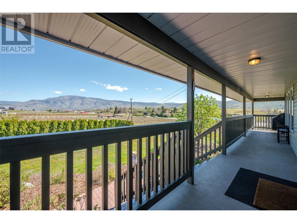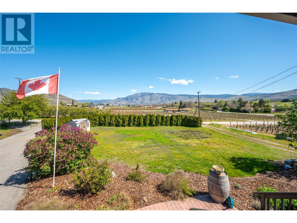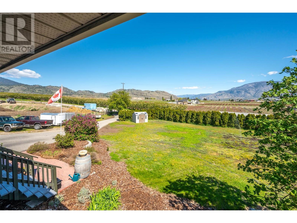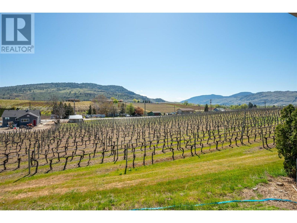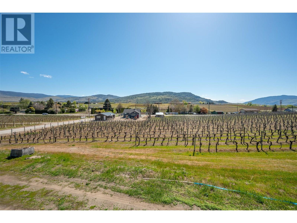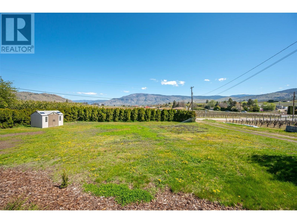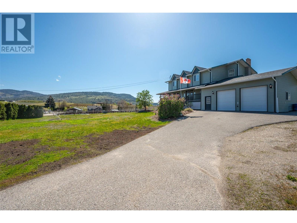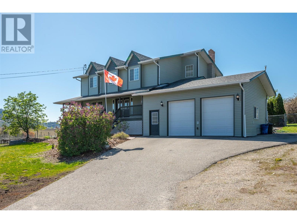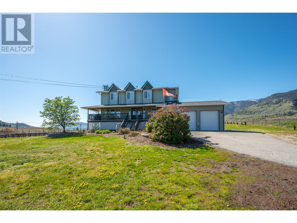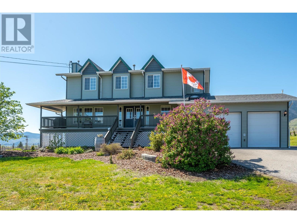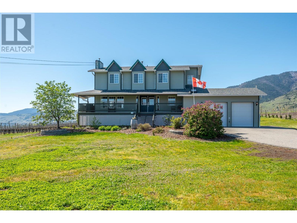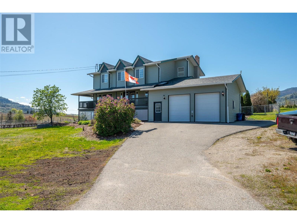Overview
Price
$1,149,000
Bedrooms
5
Bathrooms
4
Square Footage
3,020 sqft
About this House in Oliver
First time on the market – and what a gem! This spacious family home has been lovingly maintained by its original owners and is now ready for its next chapter. With 4 generously sized bedrooms all on the upper level, it’s perfect for a growing family. Need a mortgage helper? You’re in luck – there’s a fully self-contained 1-bedroom suite, perfect for short term rental, long term tenant or extended family/ guests. Summer dreams come true with a stunning …20x40 saltwater pool (8ft deep end!) with BRAND NEW LINER and the option to heat it for year-round fun. Parking won’t be an issue with an attached double garage, ample open space, and 2 30amp outlets for RV and/or EV hookups. Inside, you’ll find newly refinished oak hardwood floors, soaring ceilings in the office, a bright main bathroom with a skylight, and a large primary suite with an updated ensuite. The dining room boasts a cozy wood-burning fireplace, the kitchen features a natural gas stove, and both the living room and suite include gas fireplaces for extra comfort. Enjoy newer kitchen appliances and charming farmhouse vibes throughout. Major upgrades include new vinyl siding (2024), a brand-new asphalt roof, and partial gutters (2025). All this on a small rural acreage just 5 minutes to town! Sip your morning coffee on the front porch with breathtaking valley views or soak up the sun by the pool in your fully fenced backyard oasis. This is one you don’t want to miss! (id:14735)
Listed by RE/MAX Realty Solutions.
First time on the market – and what a gem! This spacious family home has been lovingly maintained by its original owners and is now ready for its next chapter. With 4 generously sized bedrooms all on the upper level, it’s perfect for a growing family. Need a mortgage helper? You’re in luck – there’s a fully self-contained 1-bedroom suite, perfect for short term rental, long term tenant or extended family/ guests. Summer dreams come true with a stunning 20x40 saltwater pool (8ft deep end!) with BRAND NEW LINER and the option to heat it for year-round fun. Parking won’t be an issue with an attached double garage, ample open space, and 2 30amp outlets for RV and/or EV hookups. Inside, you’ll find newly refinished oak hardwood floors, soaring ceilings in the office, a bright main bathroom with a skylight, and a large primary suite with an updated ensuite. The dining room boasts a cozy wood-burning fireplace, the kitchen features a natural gas stove, and both the living room and suite include gas fireplaces for extra comfort. Enjoy newer kitchen appliances and charming farmhouse vibes throughout. Major upgrades include new vinyl siding (2024), a brand-new asphalt roof, and partial gutters (2025). All this on a small rural acreage just 5 minutes to town! Sip your morning coffee on the front porch with breathtaking valley views or soak up the sun by the pool in your fully fenced backyard oasis. This is one you don’t want to miss! (id:14735)
Listed by RE/MAX Realty Solutions.
 Brought to you by your friendly REALTORS® through the MLS® System and OMREB (Okanagan Mainland Real Estate Board), courtesy of Gary Judge for your convenience.
Brought to you by your friendly REALTORS® through the MLS® System and OMREB (Okanagan Mainland Real Estate Board), courtesy of Gary Judge for your convenience.
The information contained on this site is based in whole or in part on information that is provided by members of The Canadian Real Estate Association, who are responsible for its accuracy. CREA reproduces and distributes this information as a service for its members and assumes no responsibility for its accuracy.
More Details
- MLS®: 10344187
- Bedrooms: 5
- Bathrooms: 4
- Type: House
- Square Feet: 3,020 sqft
- Lot Size: 1 acres
- Full Baths: 3
- Half Baths: 1
- Parking: 12 (, Attached Garage, RV)
- Fireplaces: 3 Gas,Wood
- View: Mountain view, Valley view
- Storeys: 3 storeys
- Year Built: 1993
Rooms And Dimensions
- Primary Bedroom: 12'9'' x 20'2''
- Office: 13'2'' x 5'6''
- Bedroom: 12'9'' x 11'0''
- Bedroom: 9'11'' x 10'6''
