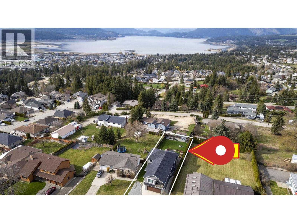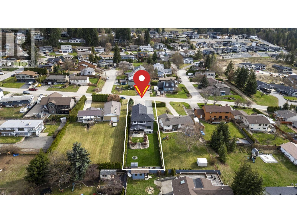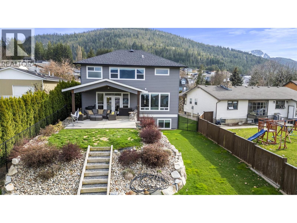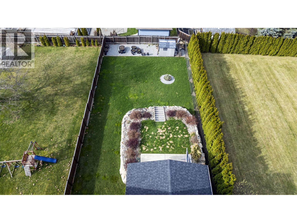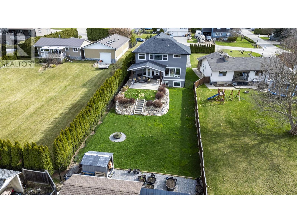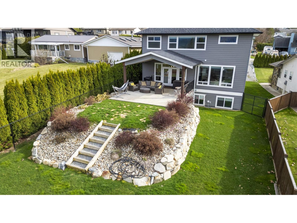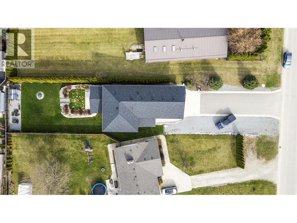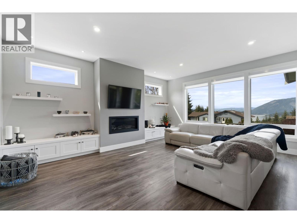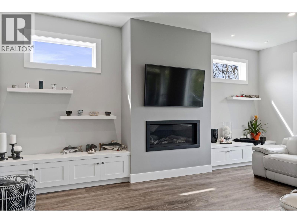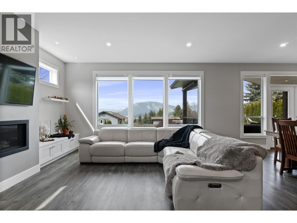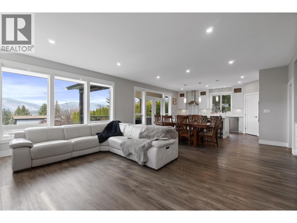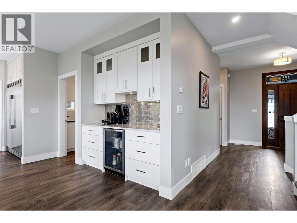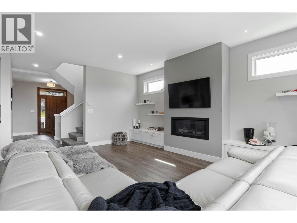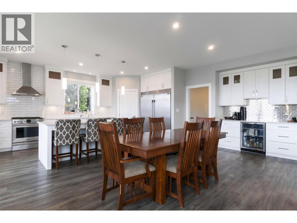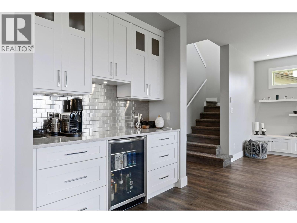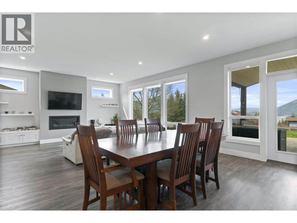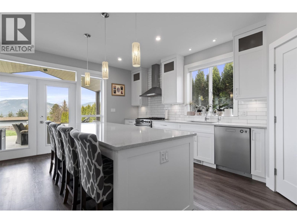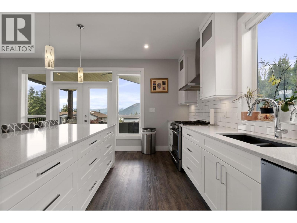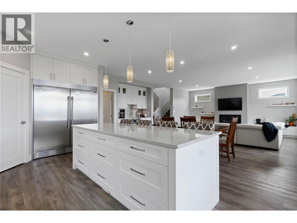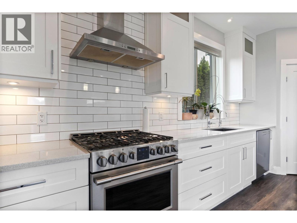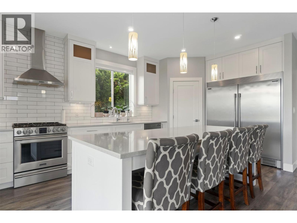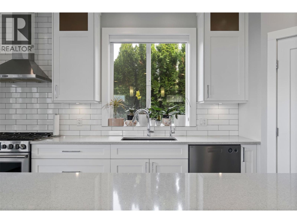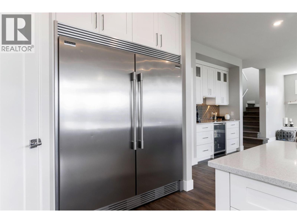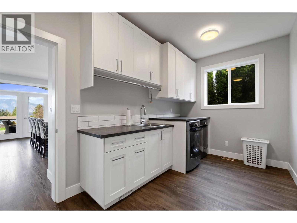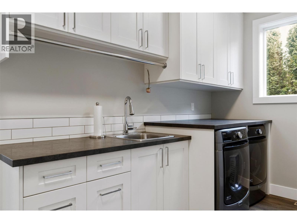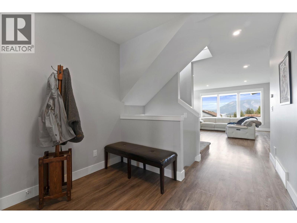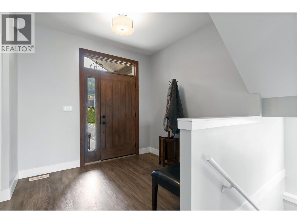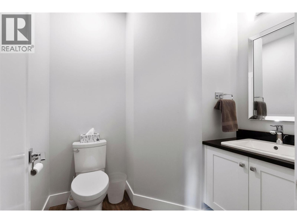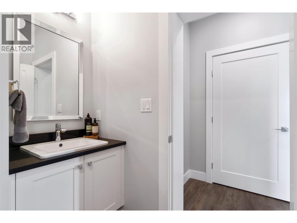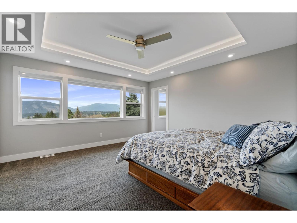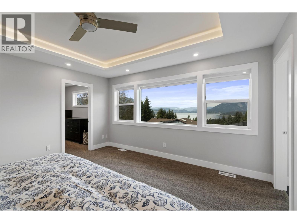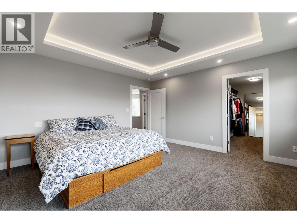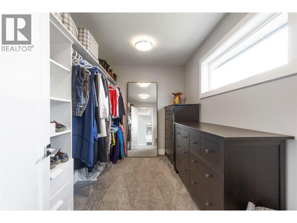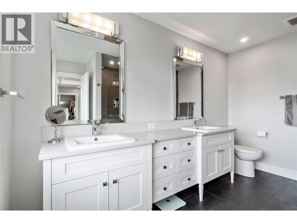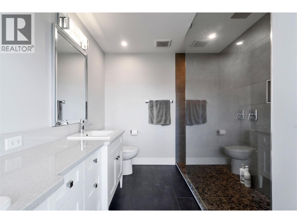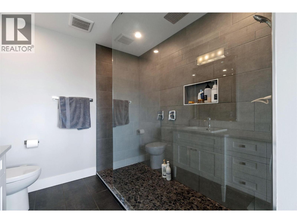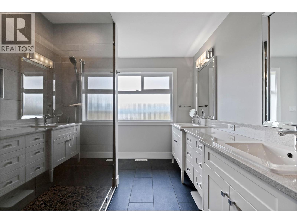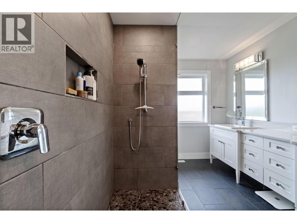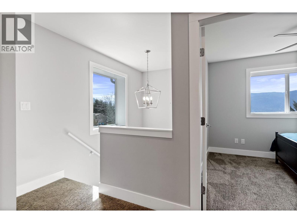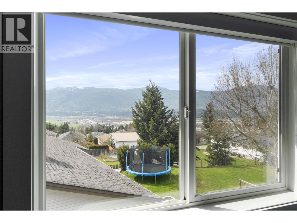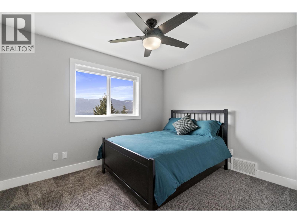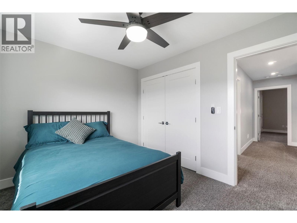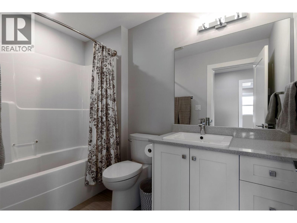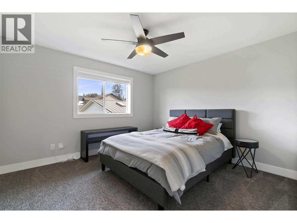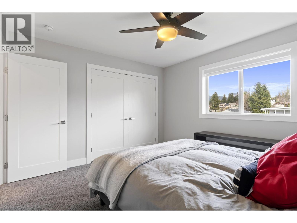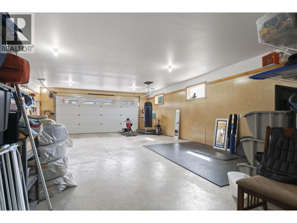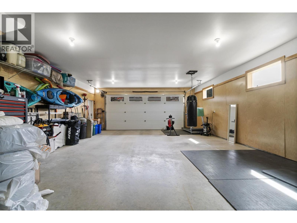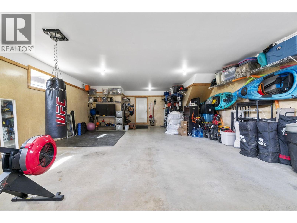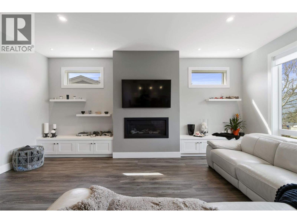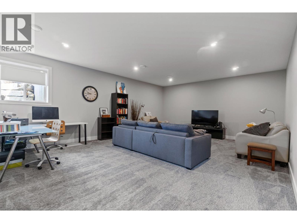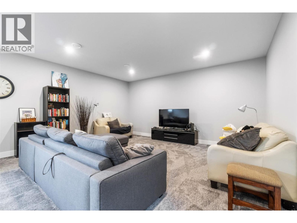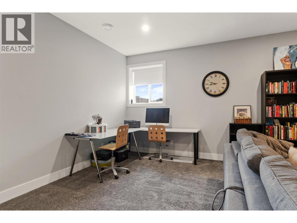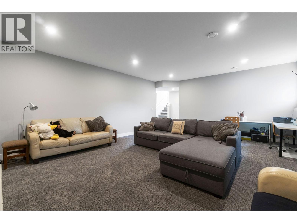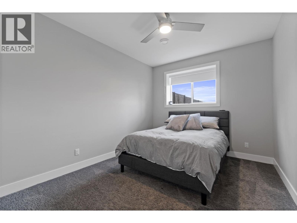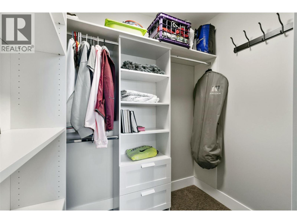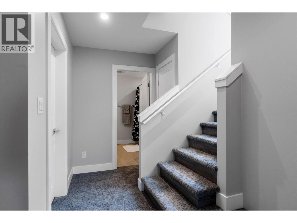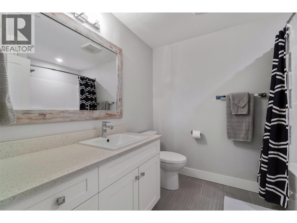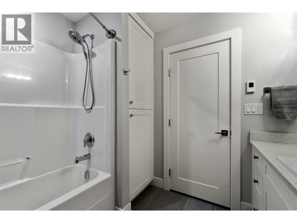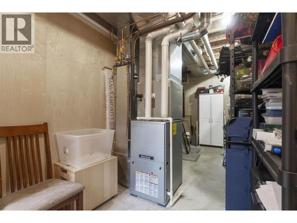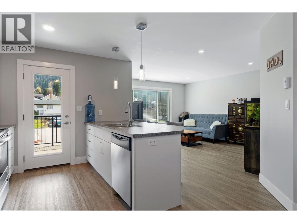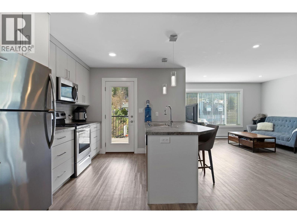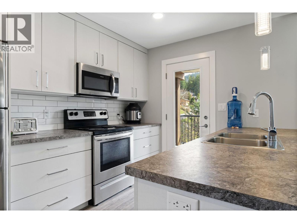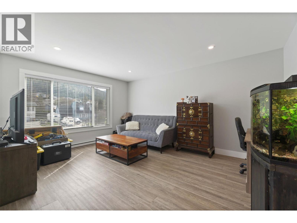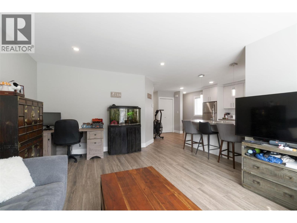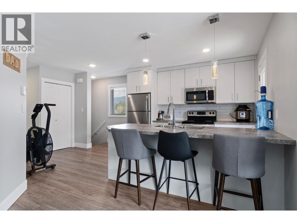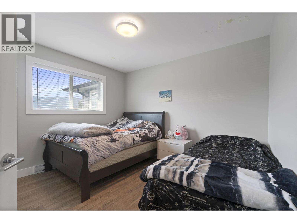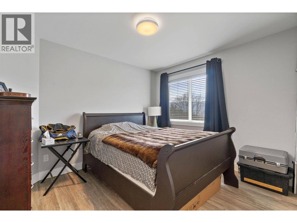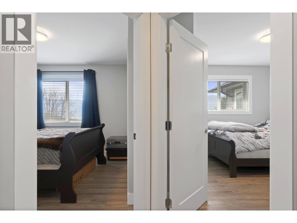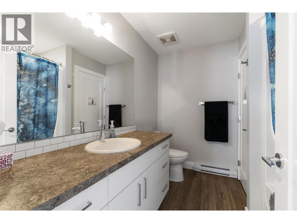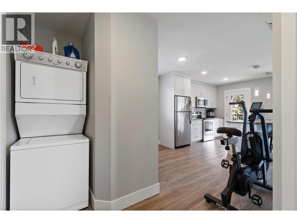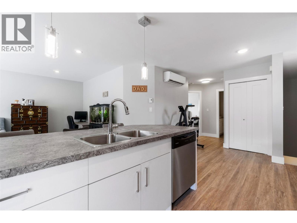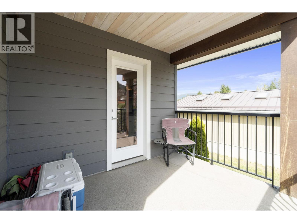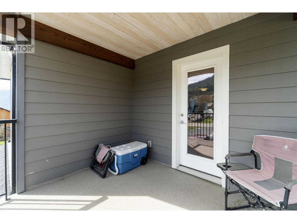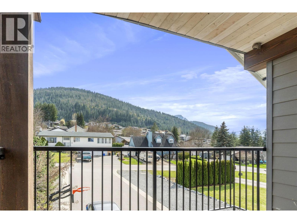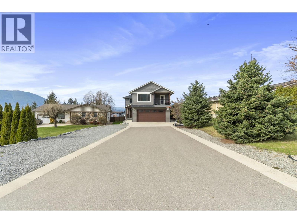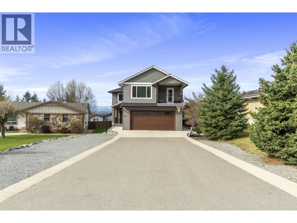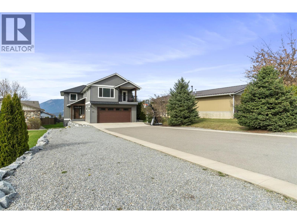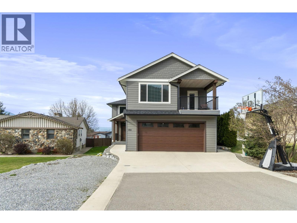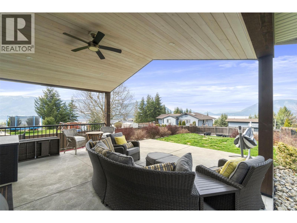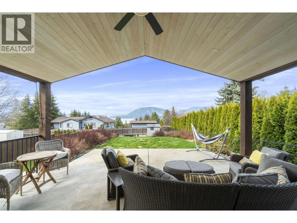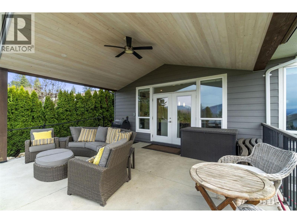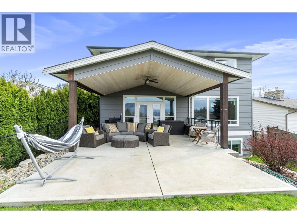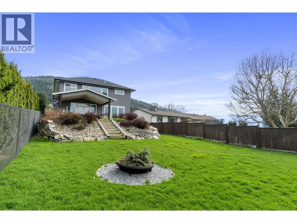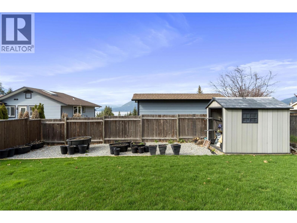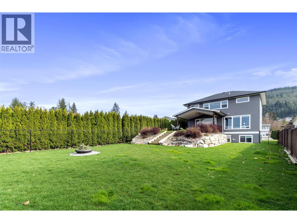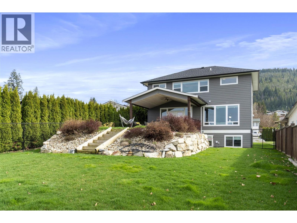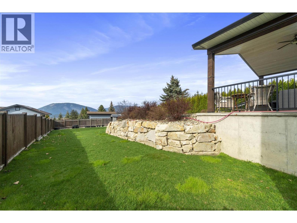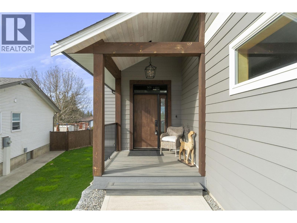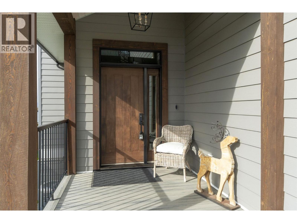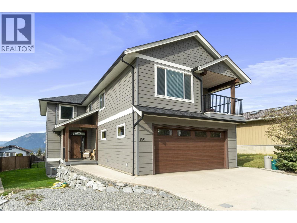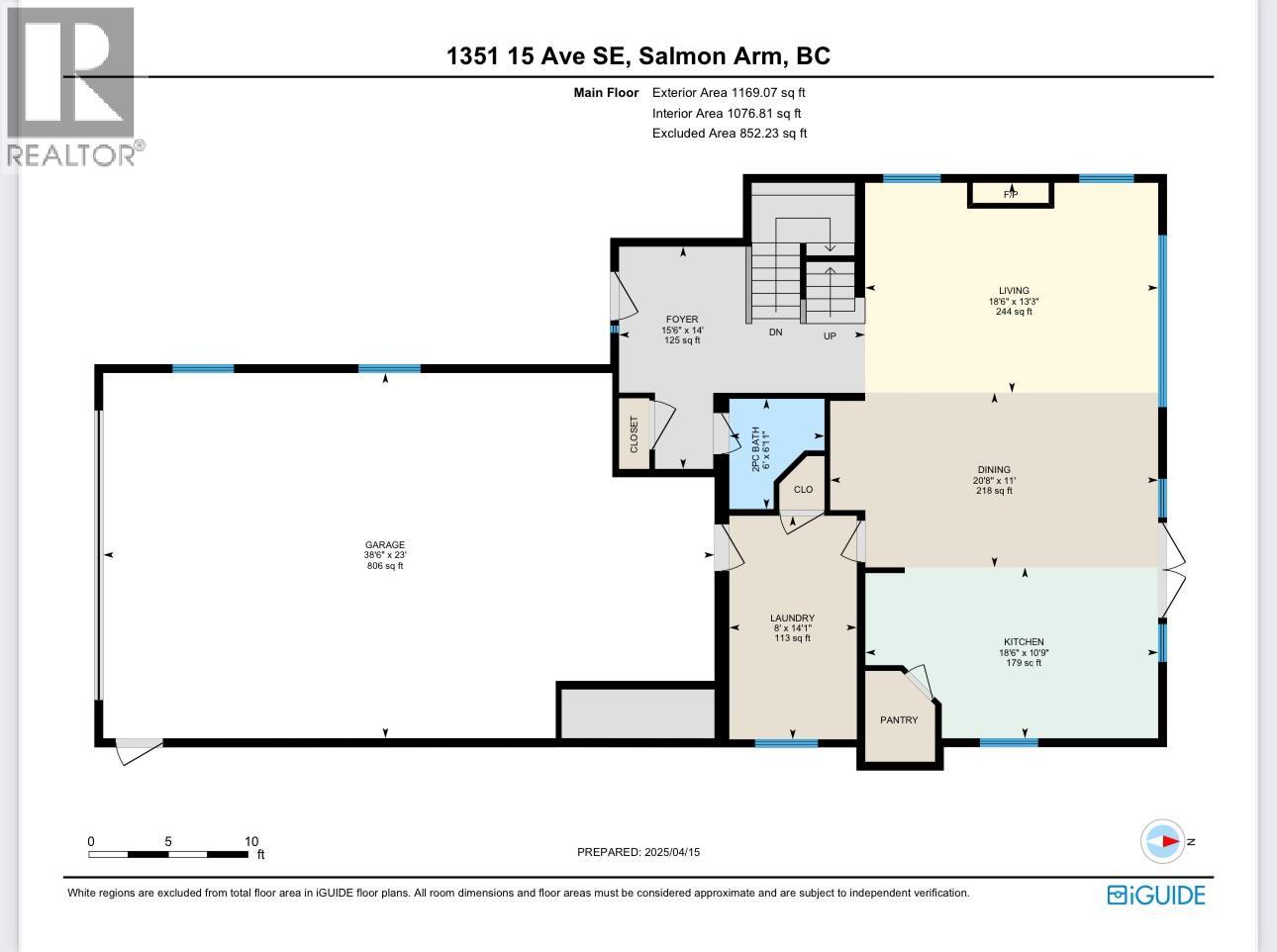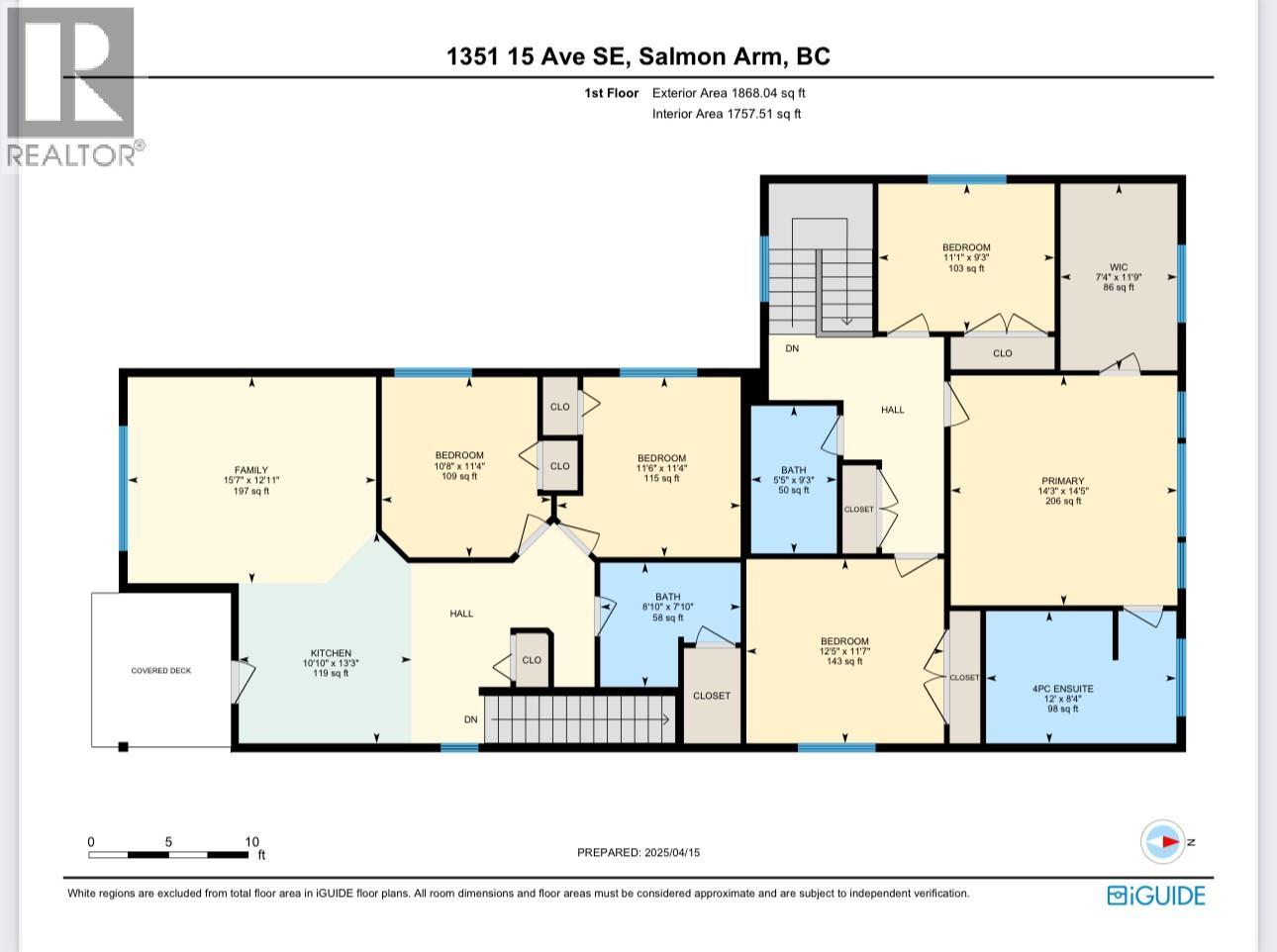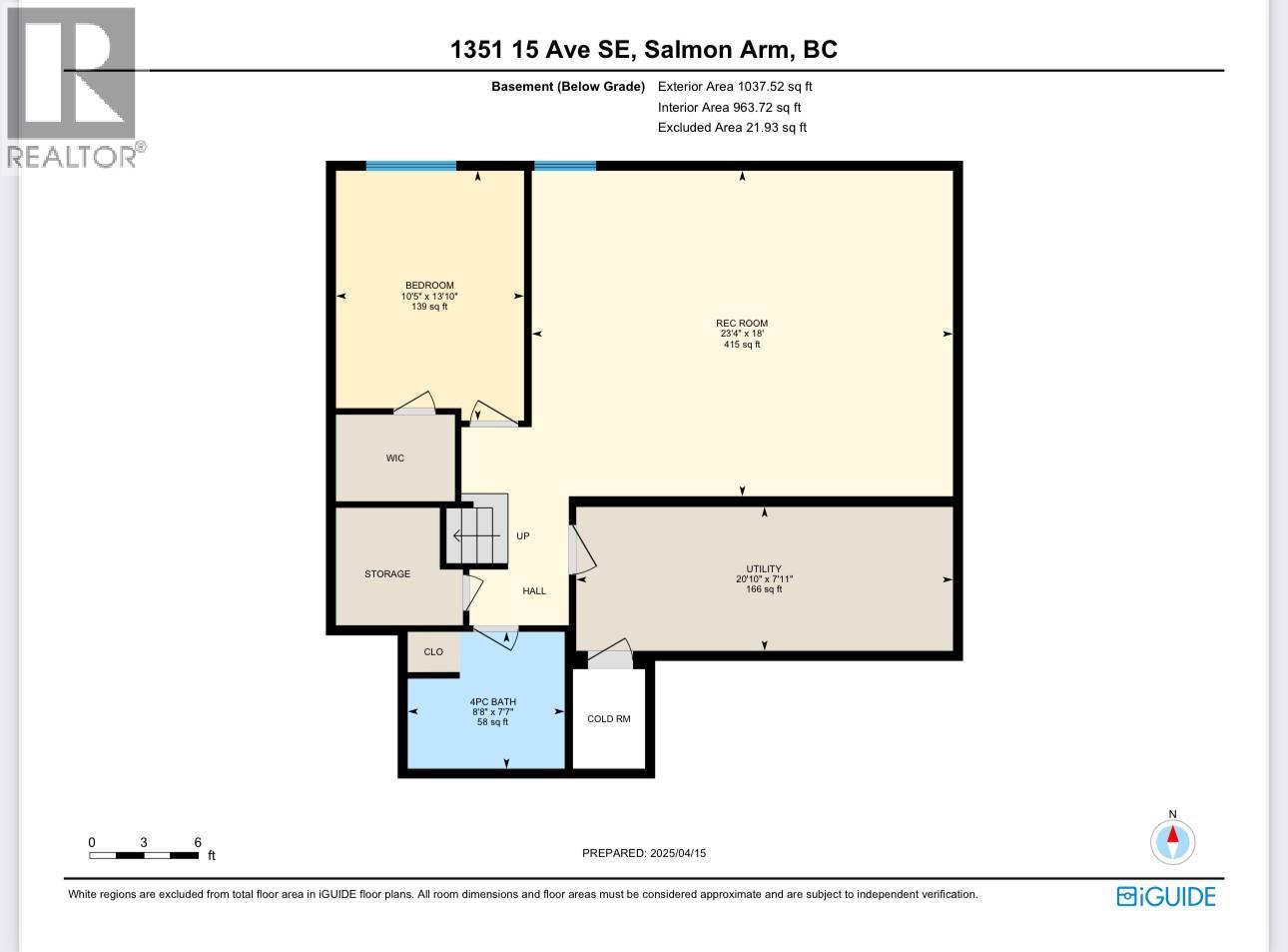Overview
Price
$1,190,000
Bedrooms
6
Bathrooms
5
Square Footage
4,074 sqft
About this House in Se Salmon Arm
Lake View Executive Home in the Hillcrest area of SE Salmon Arm 4 Bedrm plus 2 Bedrm legal suite! 3 level traditional 2 storey w/finished basement & high end finishes. Prof built w/many upgrades & quality finishes. Custom cabinets with lg island kitch that incls oversized side by side stainless steel fridge/freezer, gas range, quartz counters, separate coffee bar w/bar fridge in an open concept. Built-ins added in the LR w/gas FP & shelving. Perfect entertaining layout w/tons… of lake view windows. Main floor powder room & laundry w/cabinets & sink. Huge oversized 38 ft deep garage w/birch plywood walls. 2nd floor hosts 3 bedrms, full bathrm inclg luxury master suite with lighted tray ceilings & elevated lake views. Custom ensuite with double sinks, tile floors, huge walk-in European shower with glass & tile. Lg FR in lower level with 4th Bedrm & full bathrm, storage & utility room. High efficiency forced air furnace w/air conditioning, high efficiency gas HWT. ICF (insulated concrete forms) basement walls extend to upper suite above garage for incredible sound insulation. You will never hear anything from the above garage suite! Separate entrance legal suite offers a full kitchen, all appliances including b/i microwave, W/D, large deck. Fenced backyard access by main floor double glass french doors that open up to large covered patio area w/gas BBQ hookup, firepit & views of Shuswap Lake & Bastion Mountain. See our virtual tours & floor plans. Thanks for your interest! (id:14735)
Listed by Homelife Salmon Arm Realty.Com.
Lake View Executive Home in the Hillcrest area of SE Salmon Arm 4 Bedrm plus 2 Bedrm legal suite! 3 level traditional 2 storey w/finished basement & high end finishes. Prof built w/many upgrades & quality finishes. Custom cabinets with lg island kitch that incls oversized side by side stainless steel fridge/freezer, gas range, quartz counters, separate coffee bar w/bar fridge in an open concept. Built-ins added in the LR w/gas FP & shelving. Perfect entertaining layout w/tons of lake view windows. Main floor powder room & laundry w/cabinets & sink. Huge oversized 38 ft deep garage w/birch plywood walls. 2nd floor hosts 3 bedrms, full bathrm inclg luxury master suite with lighted tray ceilings & elevated lake views. Custom ensuite with double sinks, tile floors, huge walk-in European shower with glass & tile. Lg FR in lower level with 4th Bedrm & full bathrm, storage & utility room. High efficiency forced air furnace w/air conditioning, high efficiency gas HWT. ICF (insulated concrete forms) basement walls extend to upper suite above garage for incredible sound insulation. You will never hear anything from the above garage suite! Separate entrance legal suite offers a full kitchen, all appliances including b/i microwave, W/D, large deck. Fenced backyard access by main floor double glass french doors that open up to large covered patio area w/gas BBQ hookup, firepit & views of Shuswap Lake & Bastion Mountain. See our virtual tours & floor plans. Thanks for your interest! (id:14735)
Listed by Homelife Salmon Arm Realty.Com.
 Brought to you by your friendly REALTORS® through the MLS® System and OMREB (Okanagan Mainland Real Estate Board), courtesy of Gary Judge for your convenience.
Brought to you by your friendly REALTORS® through the MLS® System and OMREB (Okanagan Mainland Real Estate Board), courtesy of Gary Judge for your convenience.
The information contained on this site is based in whole or in part on information that is provided by members of The Canadian Real Estate Association, who are responsible for its accuracy. CREA reproduces and distributes this information as a service for its members and assumes no responsibility for its accuracy.
More Details
- MLS®: 10344087
- Bedrooms: 6
- Bathrooms: 5
- Type: House
- Square Feet: 4,074 sqft
- Lot Size: 0 acres
- Full Baths: 4
- Half Baths: 1
- Parking: 2 (, Attached Garage, Oversize)
- Fireplaces: 1
- View: City view, Lake view, Mountain view, View (panor
- Storeys: 3 storeys
- Year Built: 2017
- Construction: Insulated Concrete Forms
Rooms And Dimensions
- Living room: 15'8'' x 13'0''
- Kitchen: 11'5'' x 9'7''
- Storage: 5'5'' x 3'7''
- Bedroom: 11'5'' x 10'0''
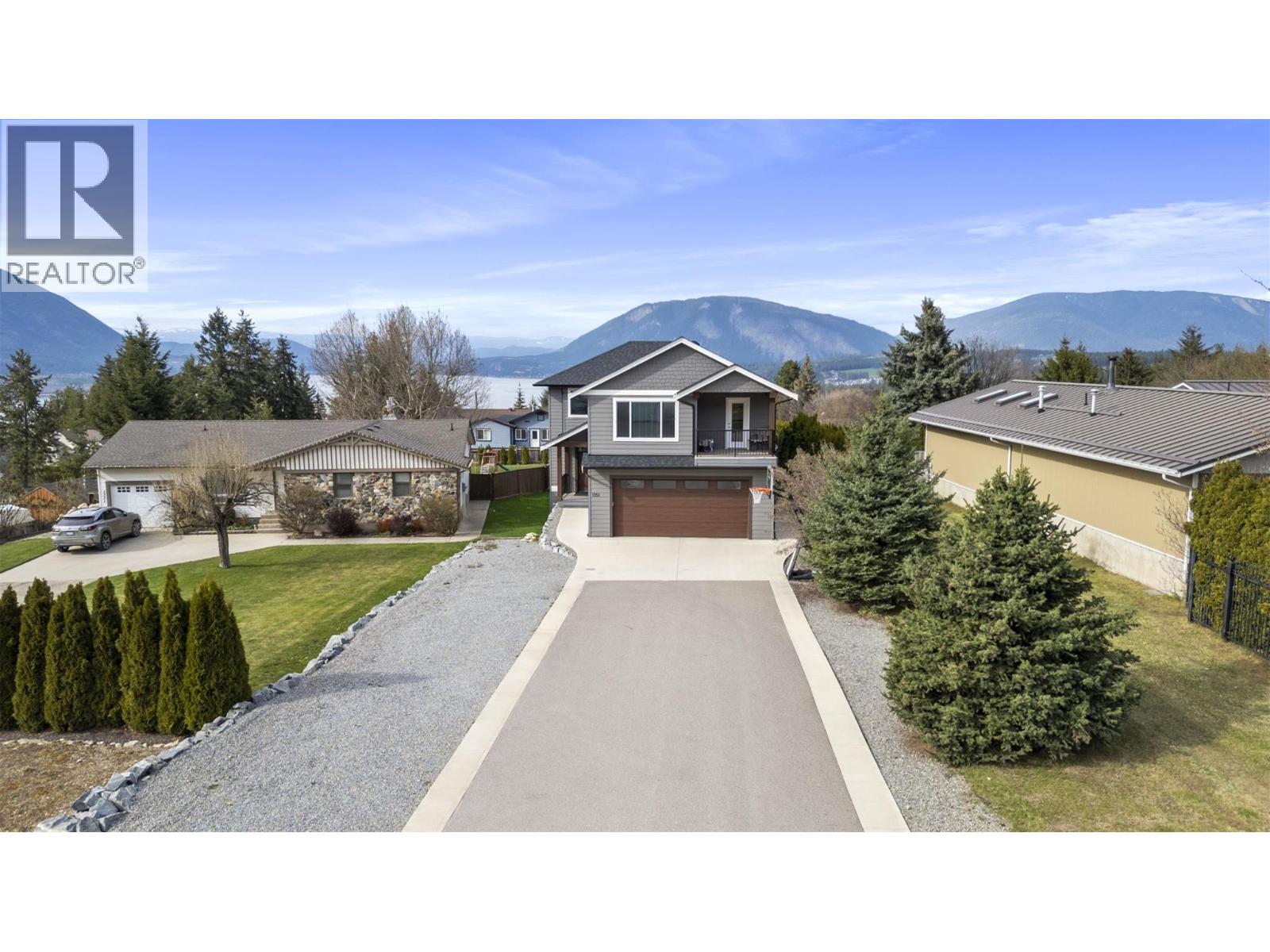
Get in touch with JUDGE Team
250.899.3101Location and Amenities
Amenities Near 1351 - 15 Avenue SE
Se Salmon Arm, Salmon Arm
Here is a brief summary of some amenities close to this listing (1351 - 15 Avenue SE, Se Salmon Arm, Salmon Arm), such as schools, parks & recreation centres and public transit.
This 3rd party neighbourhood widget is powered by HoodQ, and the accuracy is not guaranteed. Nearby amenities are subject to changes and closures. Buyer to verify all details.



