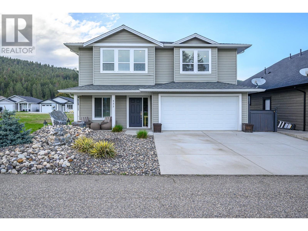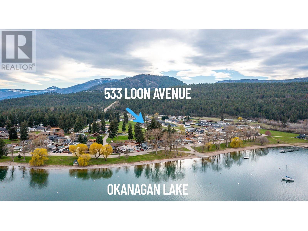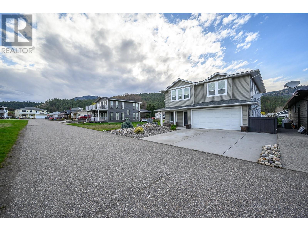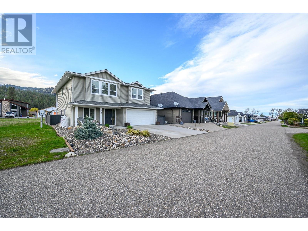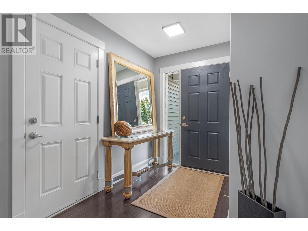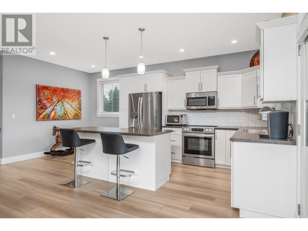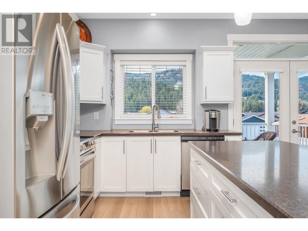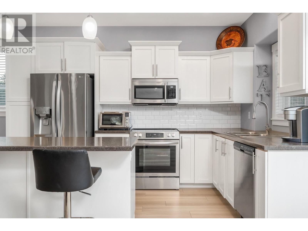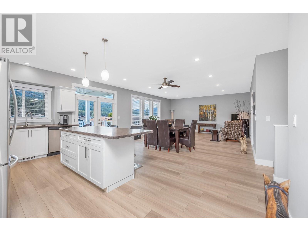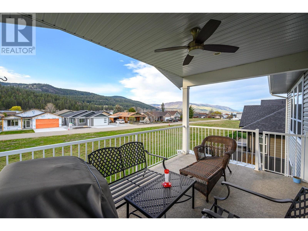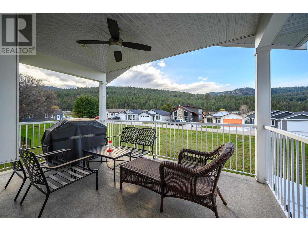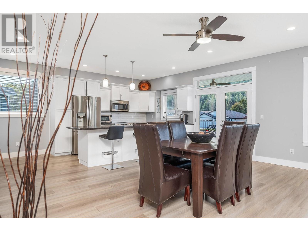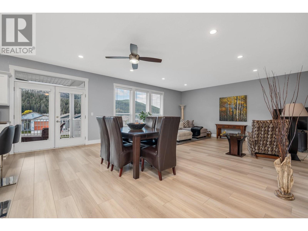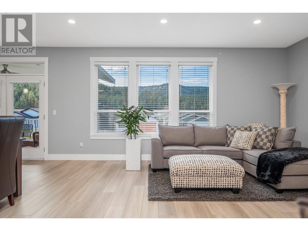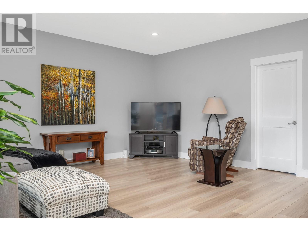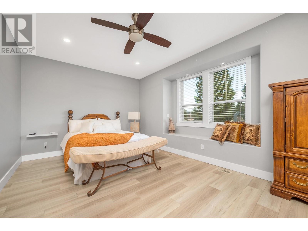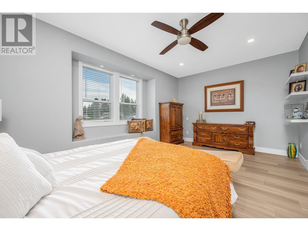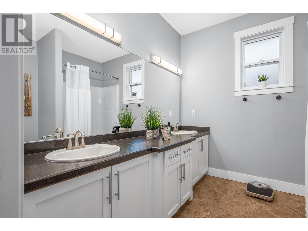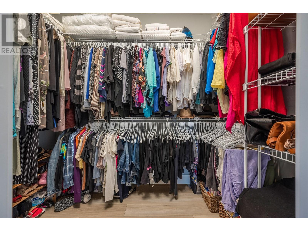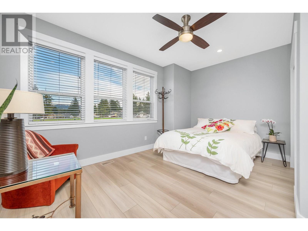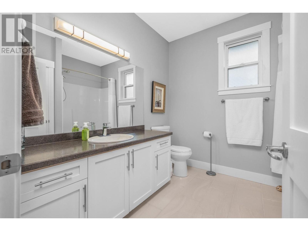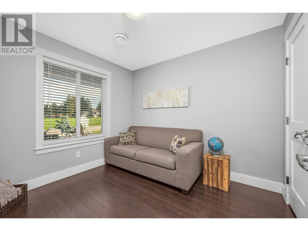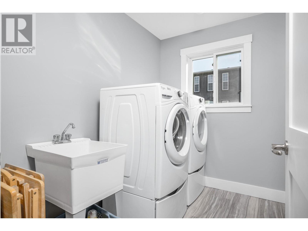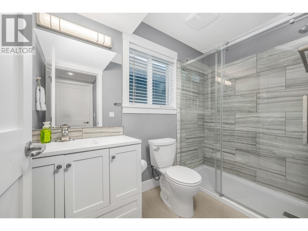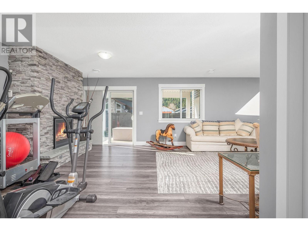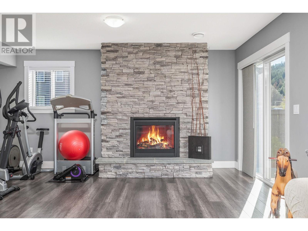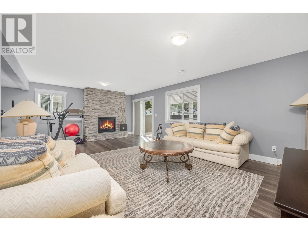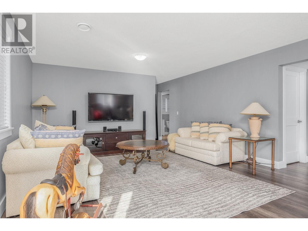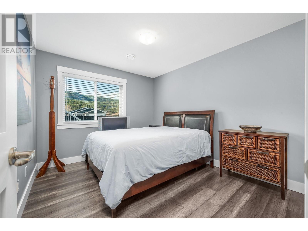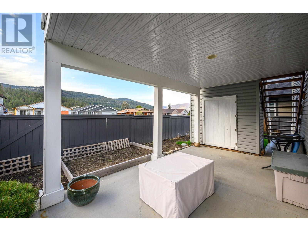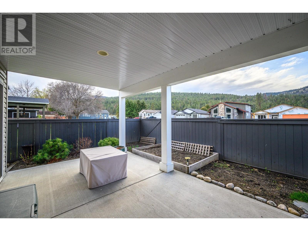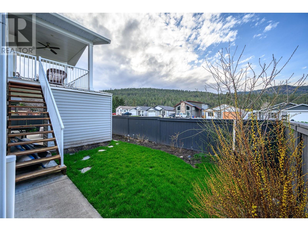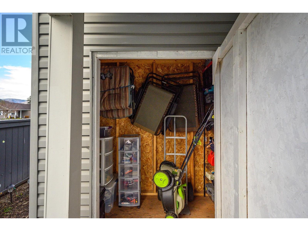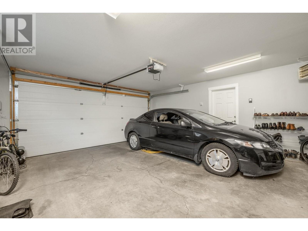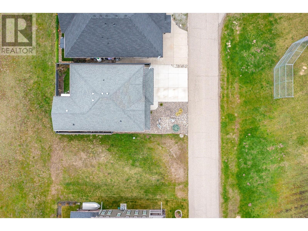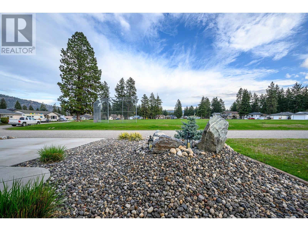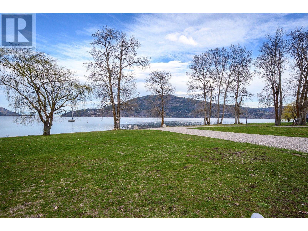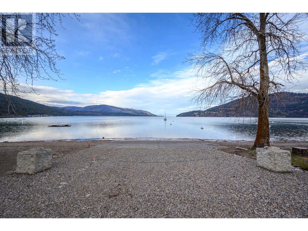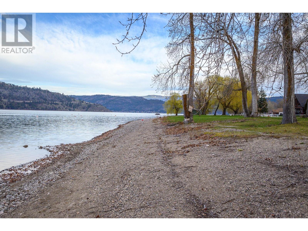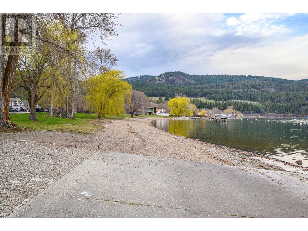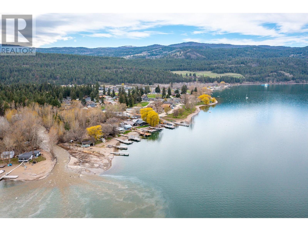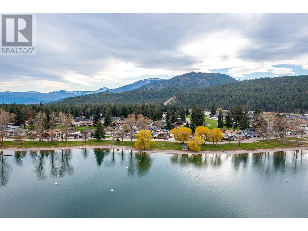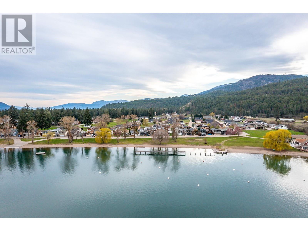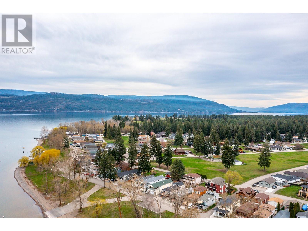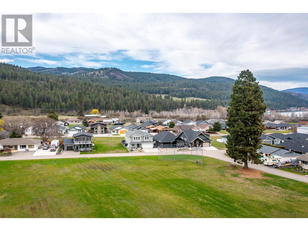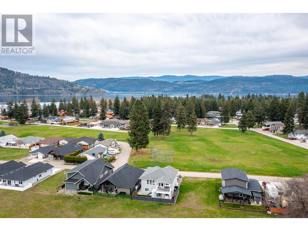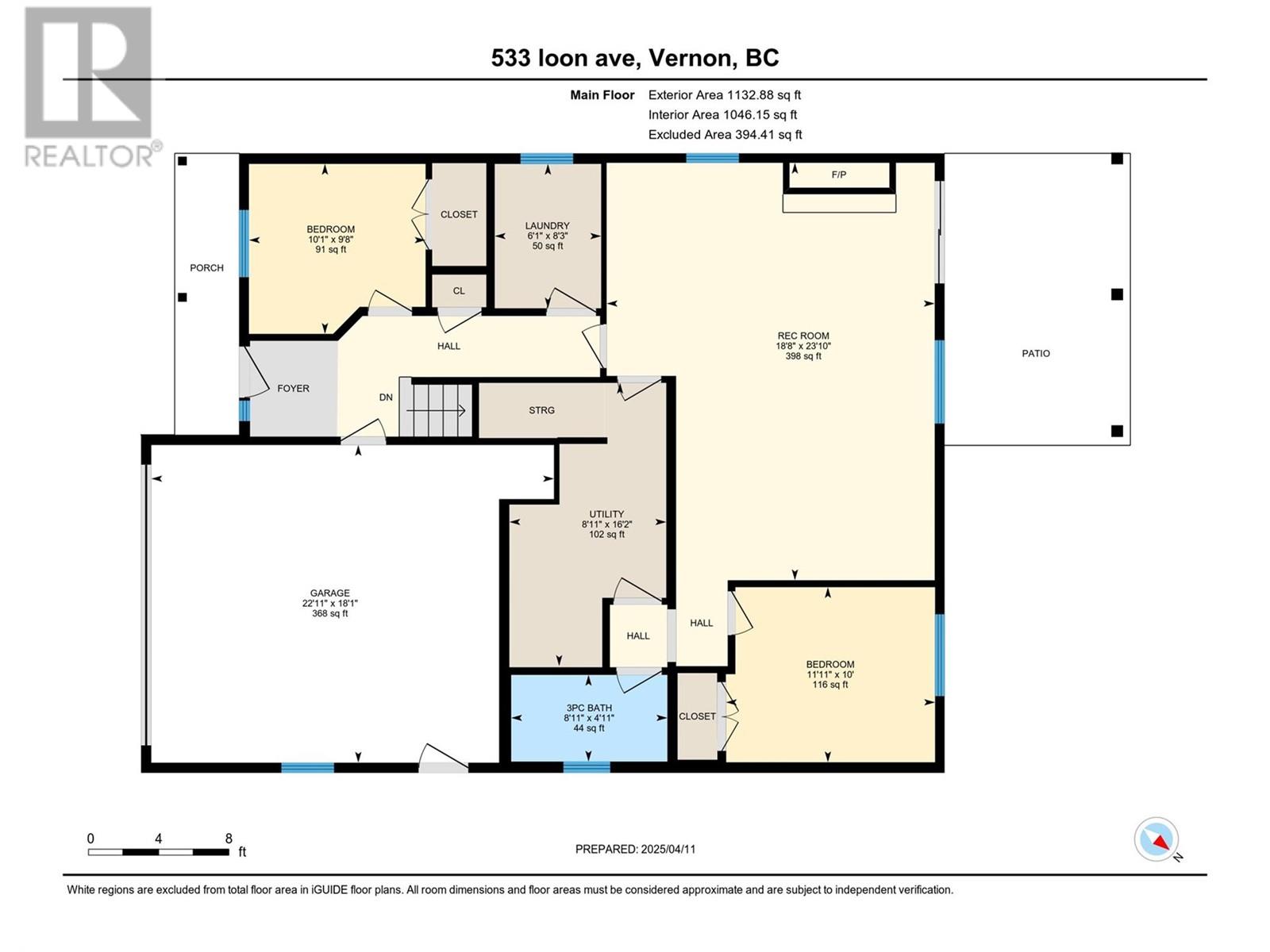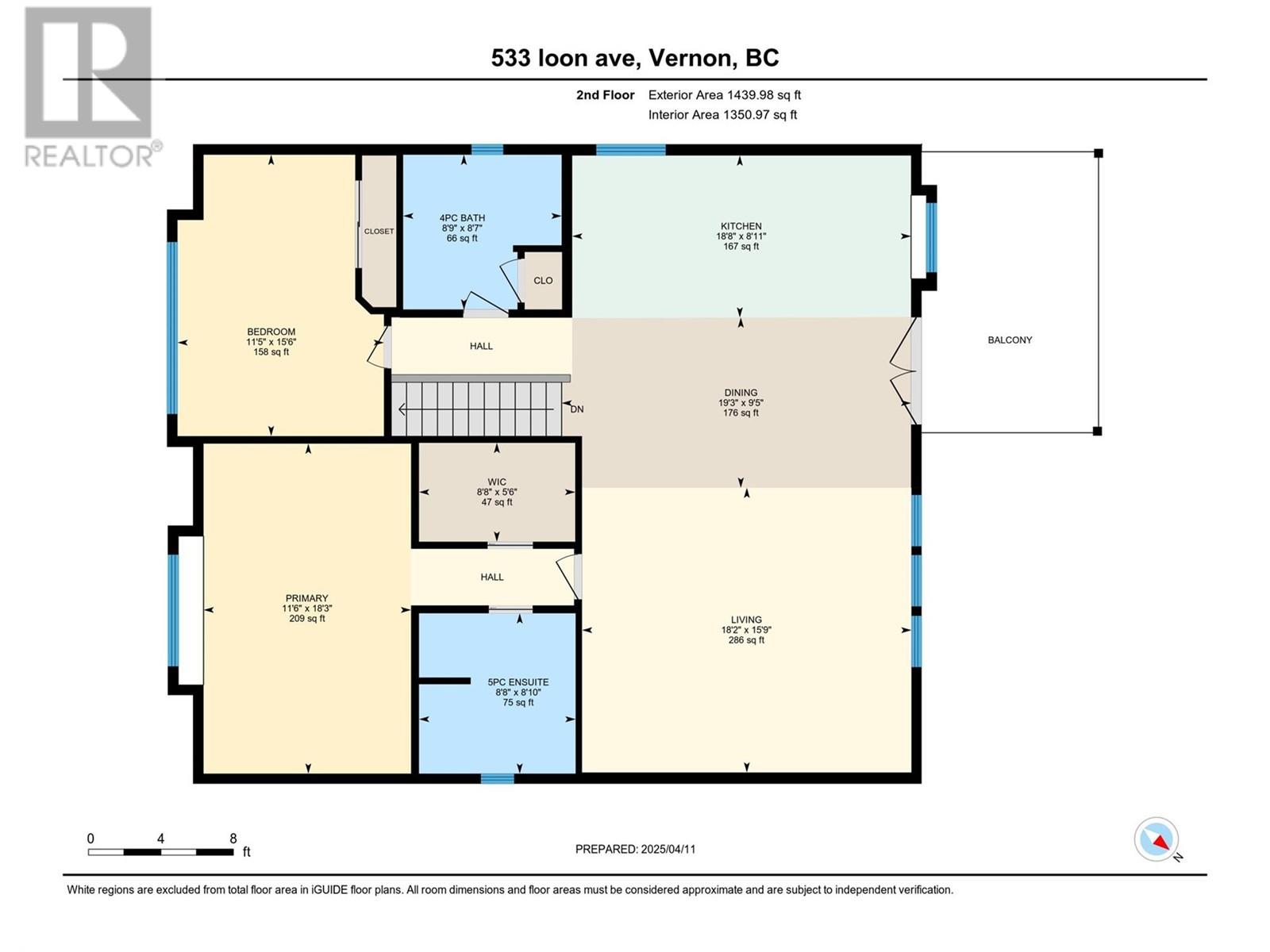Overview
Price
$448,000
Bedrooms
4
Bathrooms
3
Square Footage
2,467 sqft
About this House in Okanagan North
Price Reduced. Quick Possession. View today! Welcome to Your Okanagan Lake Escape - Immaculate Custom Home in Parker Cove. Discover the ultimate 4 season lifestyle in one of the Okanagan\'s most affordable & desirable lakefront communities. Nestled in the heart of Parker Cove, this stunning 2,500 sq. ft. custom built home offers pristine living just steps from Okanagan Lake, complete with access to a private sandy beach and community boat launch. Inside, you\'ll find 3 spacio…us bedrooms, a den/bedroom and 3 full bathrooms across two bright & beautifully finished levels. The main floor features an airy open-concept layout with a generous living room that flows seamlessly onto a covered deck - perfect for morning coffee or evening sunsets. The lower level is ideal for entertaining, featuring a cozy gas fireplace & walk-out access to your covered patio - just imagine relaxing here with a future hot tub. Retreat to the serene Primary Suite with a walk-in closet & a luxurious ensuite. The home is both energy-efficient & low-maintenance, making it the perfect year-round residence or getaway. You\'ll also enjoy a double garage, a flat & fully fenced backyard & a truly special location directly across from a peaceful park. Whether you\'re into boating, beach days, skiing, hiking, or simply soaking in the Okanagan lifestyle—this home has it all. Move-in ready & immaculate, this is the opportunity you\'ve been waiting for. Contact your Agent or the Listing Agent today to schedule a viewing. (id:14735)
Listed by Stonehaus Realty (Kelowna).
Price Reduced. Quick Possession. View today! Welcome to Your Okanagan Lake Escape - Immaculate Custom Home in Parker Cove. Discover the ultimate 4 season lifestyle in one of the Okanagan\'s most affordable & desirable lakefront communities. Nestled in the heart of Parker Cove, this stunning 2,500 sq. ft. custom built home offers pristine living just steps from Okanagan Lake, complete with access to a private sandy beach and community boat launch. Inside, you\'ll find 3 spacious bedrooms, a den/bedroom and 3 full bathrooms across two bright & beautifully finished levels. The main floor features an airy open-concept layout with a generous living room that flows seamlessly onto a covered deck - perfect for morning coffee or evening sunsets. The lower level is ideal for entertaining, featuring a cozy gas fireplace & walk-out access to your covered patio - just imagine relaxing here with a future hot tub. Retreat to the serene Primary Suite with a walk-in closet & a luxurious ensuite. The home is both energy-efficient & low-maintenance, making it the perfect year-round residence or getaway. You\'ll also enjoy a double garage, a flat & fully fenced backyard & a truly special location directly across from a peaceful park. Whether you\'re into boating, beach days, skiing, hiking, or simply soaking in the Okanagan lifestyle—this home has it all. Move-in ready & immaculate, this is the opportunity you\'ve been waiting for. Contact your Agent or the Listing Agent today to schedule a viewing. (id:14735)
Listed by Stonehaus Realty (Kelowna).
 Brought to you by your friendly REALTORS® through the MLS® System and OMREB (Okanagan Mainland Real Estate Board), courtesy of Gary Judge for your convenience.
Brought to you by your friendly REALTORS® through the MLS® System and OMREB (Okanagan Mainland Real Estate Board), courtesy of Gary Judge for your convenience.
The information contained on this site is based in whole or in part on information that is provided by members of The Canadian Real Estate Association, who are responsible for its accuracy. CREA reproduces and distributes this information as a service for its members and assumes no responsibility for its accuracy.
More Details
- MLS®: 10343172
- Bedrooms: 4
- Bathrooms: 3
- Type: House
- Square Feet: 2,467 sqft
- Lot Size: 0 acres
- Full Baths: 3
- Half Baths: 0
- Parking: 2 (, Heated Garage)
- Fireplaces: 1 Gas
- View: Lake view, Mountain view, Valley view
- Storeys: 2 storeys
- Year Built: 2012
Rooms And Dimensions
- 4pc Bathroom: 8'6'' x 6'0''
- Bedroom: 11'4'' x 15'5''
- 5pc Ensuite bath: 8'10'' x 8'7''
- Primary Bedroom: 18'0'' x
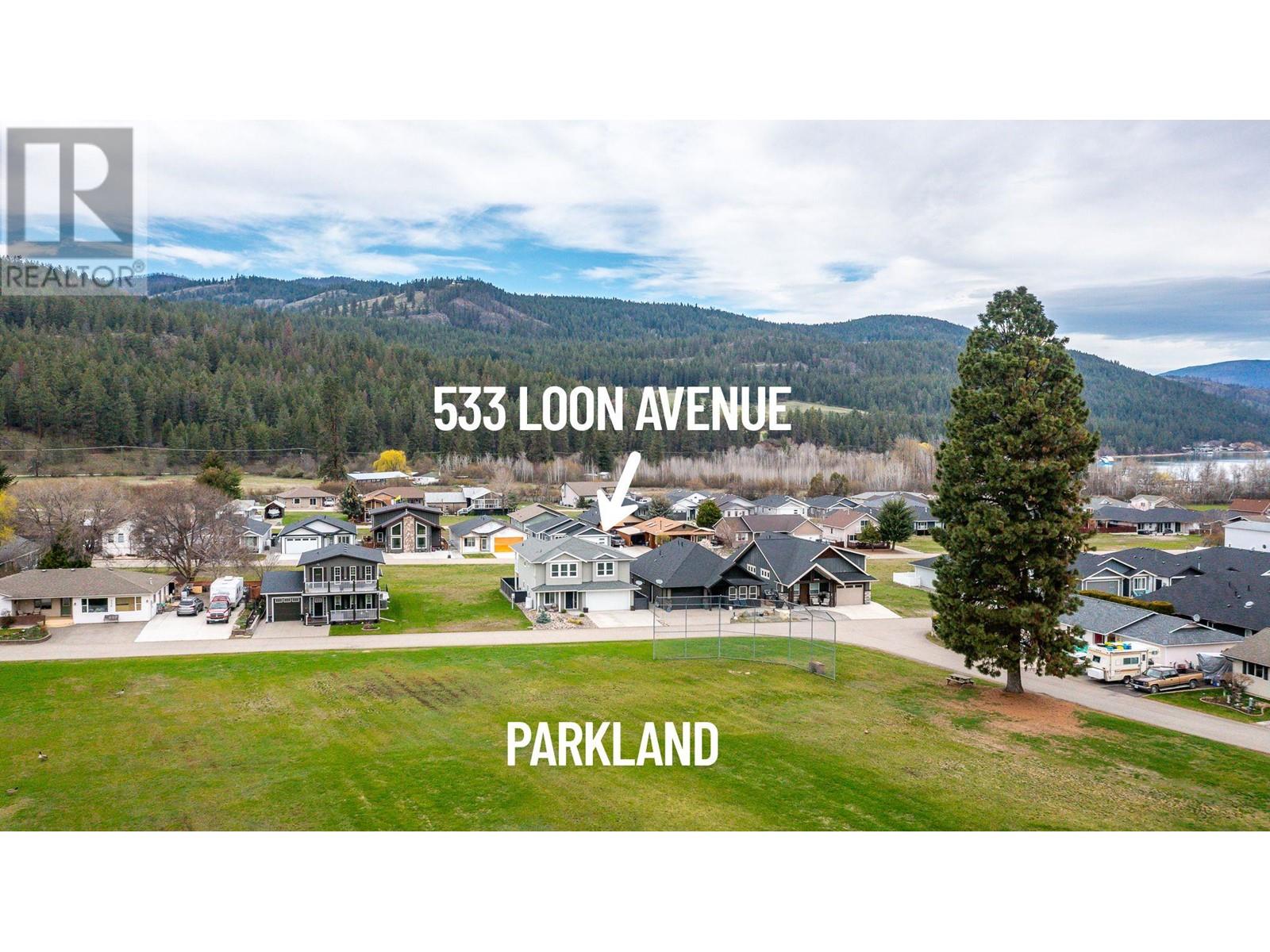
Get in touch with JUDGE Team
250.899.3101Location and Amenities
Amenities Near 533 Loon Avenue
Okanagan North, Vernon
Here is a brief summary of some amenities close to this listing (533 Loon Avenue, Okanagan North, Vernon), such as schools, parks & recreation centres and public transit.
This 3rd party neighbourhood widget is powered by HoodQ, and the accuracy is not guaranteed. Nearby amenities are subject to changes and closures. Buyer to verify all details.



