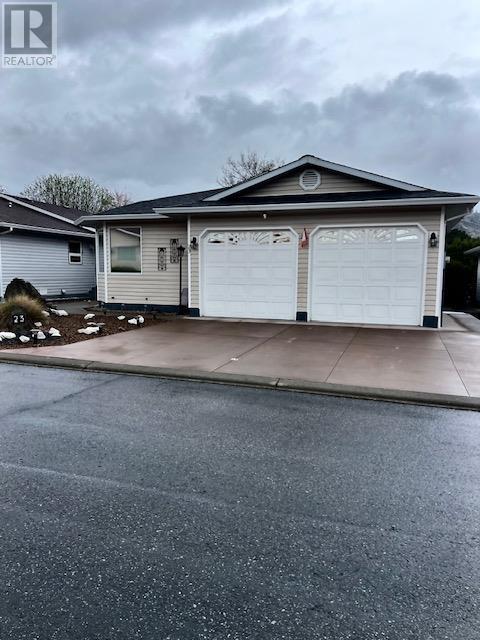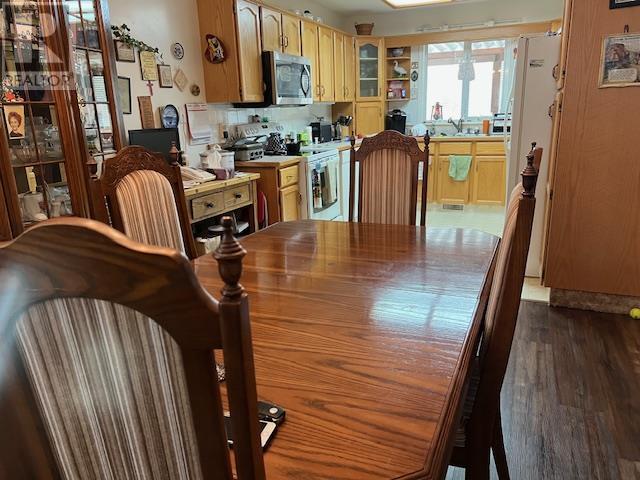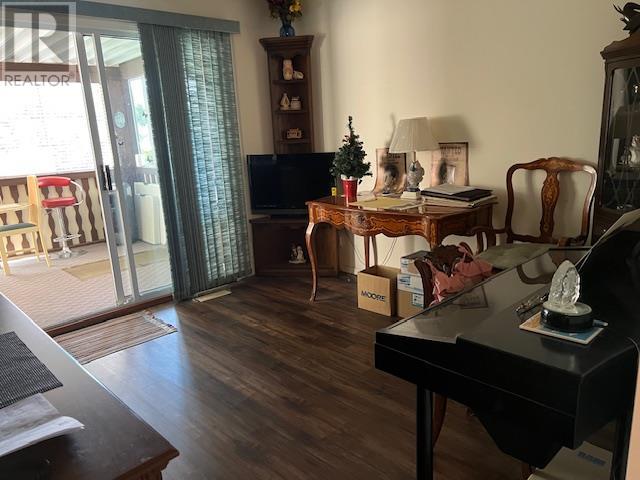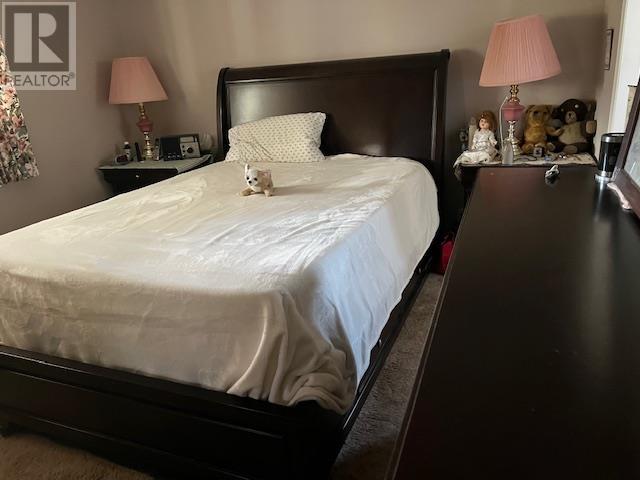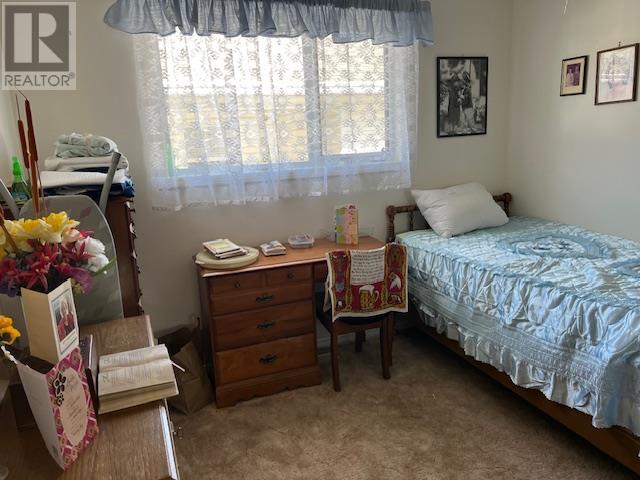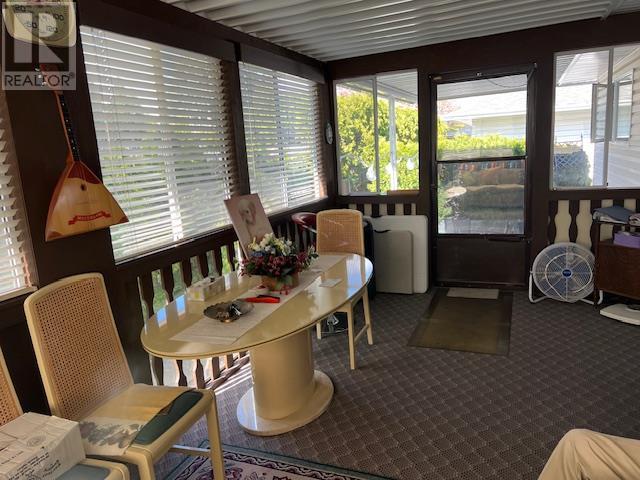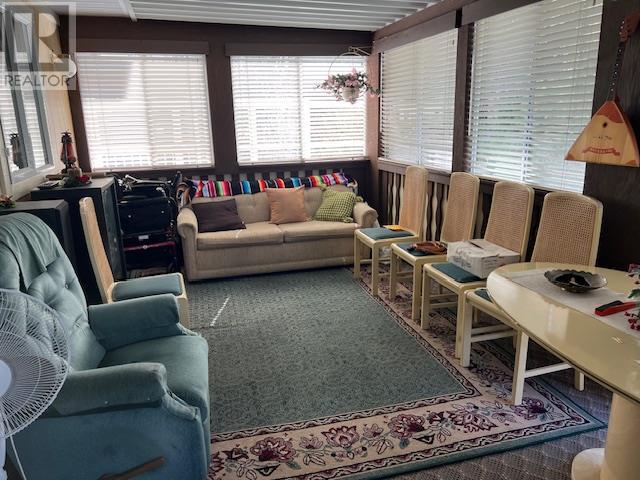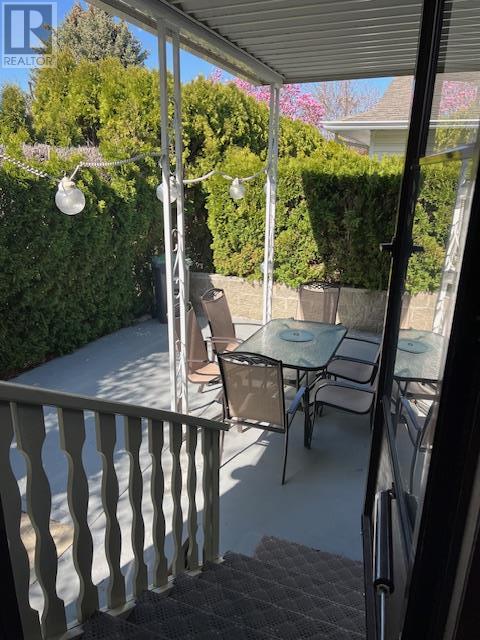Overview
Price
$639,000
Bedrooms
2
Bathrooms
2
Square Footage
2,395 sqft
About this House in Oliver
SUNNYDALE ESTATE RANCHER with a full basement and double garage. Bright open floorplan. Approximately 2,400 sq ft with some finishing in the basement. Two bedrooms plus den and 2 bathrooms. Spacious kitchen with lots of cupboards. Downstairs features a summer kitchen, bathroom, bedroom, rec room and workshop for the crafty individuals. Enclosed sunroom with lots of storage underneath and a covered patio area with private hedging. Low maintenance yard with drip irrigation. Thi…s is a secure retirement complex with low strata fees of $45.00 per month. Pet friendly with a two pet limit. Limited RV fenced parking. Includes some furnishings. Very close to the hospital, curling club/arena and the lovely Oliver community park. (id:14735)
Listed by Century 21 Premier Properties Ltd..
SUNNYDALE ESTATE RANCHER with a full basement and double garage. Bright open floorplan. Approximately 2,400 sq ft with some finishing in the basement. Two bedrooms plus den and 2 bathrooms. Spacious kitchen with lots of cupboards. Downstairs features a summer kitchen, bathroom, bedroom, rec room and workshop for the crafty individuals. Enclosed sunroom with lots of storage underneath and a covered patio area with private hedging. Low maintenance yard with drip irrigation. This is a secure retirement complex with low strata fees of $45.00 per month. Pet friendly with a two pet limit. Limited RV fenced parking. Includes some furnishings. Very close to the hospital, curling club/arena and the lovely Oliver community park. (id:14735)
Listed by Century 21 Premier Properties Ltd..
 Brought to you by your friendly REALTORS® through the MLS® System and OMREB (Okanagan Mainland Real Estate Board), courtesy of Gary Judge for your convenience.
Brought to you by your friendly REALTORS® through the MLS® System and OMREB (Okanagan Mainland Real Estate Board), courtesy of Gary Judge for your convenience.
The information contained on this site is based in whole or in part on information that is provided by members of The Canadian Real Estate Association, who are responsible for its accuracy. CREA reproduces and distributes this information as a service for its members and assumes no responsibility for its accuracy.
More Details
- MLS®: 10343075
- Bedrooms: 2
- Bathrooms: 2
- Type: House
- Square Feet: 2,395 sqft
- Lot Size: 0 acres
- Full Baths: 2
- Half Baths: 0
- Parking: 2 (Additional Parking, Other)
- Storeys: 2 storeys
- Year Built: 1991
Rooms And Dimensions
- Den: 13'8'' x 9'6''
- Utility room: 20'5'' x 11'11''
- Workshop: 13'3'' x 13'2''
- Family room: 27'8'' x 11'
- Laundry room: 9'11'' x 6'1''
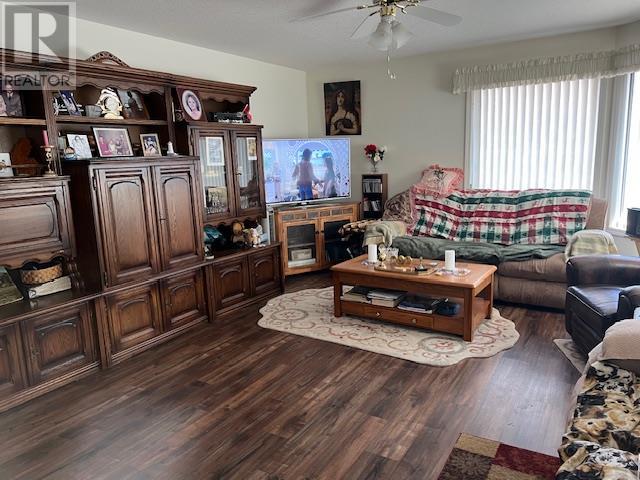
Get in touch with JUDGE Team
250.899.3101Location and Amenities
Amenities Near 6526 Tucelnuit Drive 23
Oliver
Here is a brief summary of some amenities close to this listing (6526 Tucelnuit Drive 23, Oliver), such as schools, parks & recreation centres and public transit.
This 3rd party neighbourhood widget is powered by HoodQ, and the accuracy is not guaranteed. Nearby amenities are subject to changes and closures. Buyer to verify all details.



