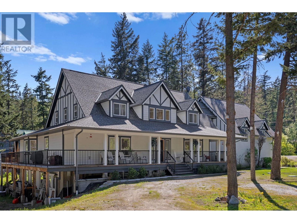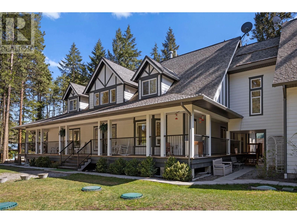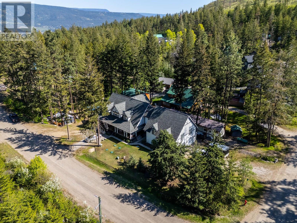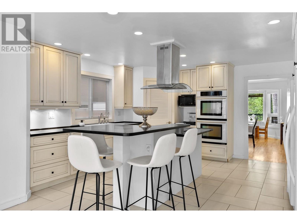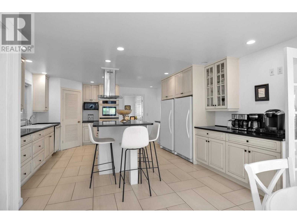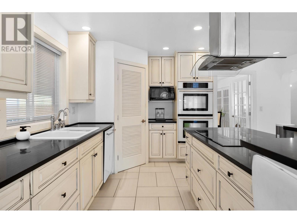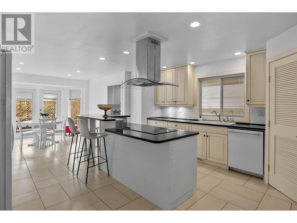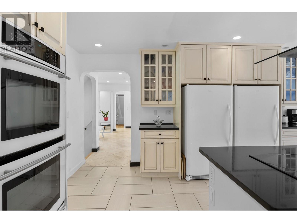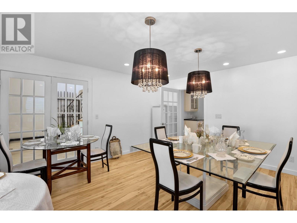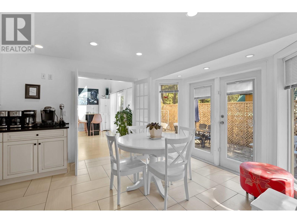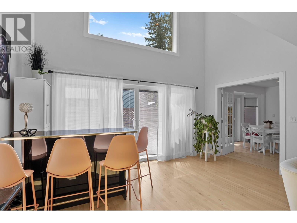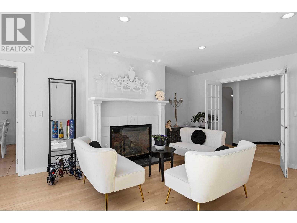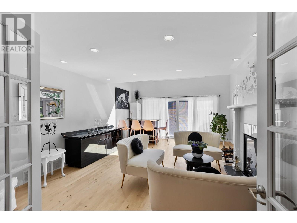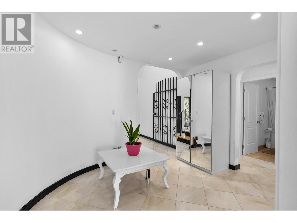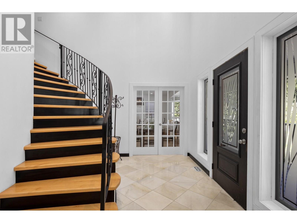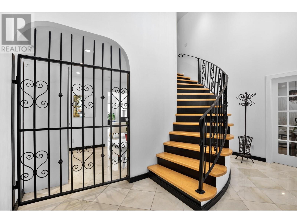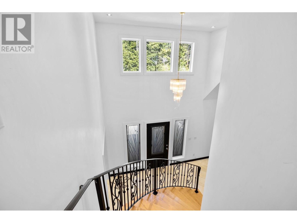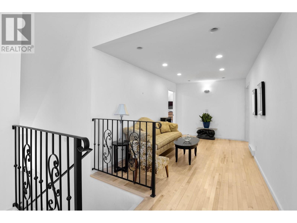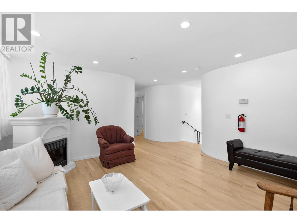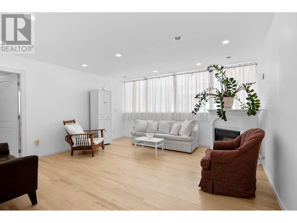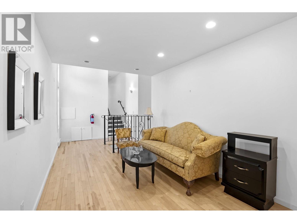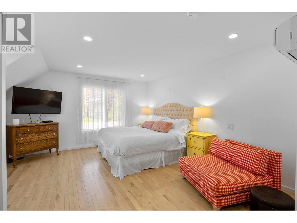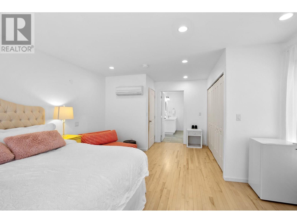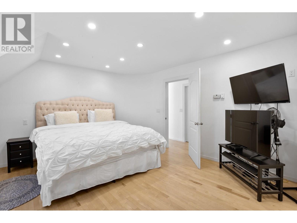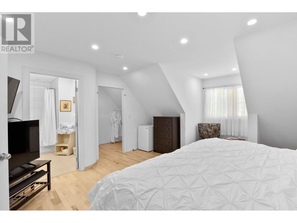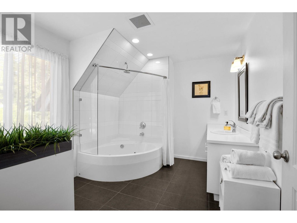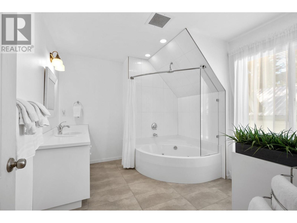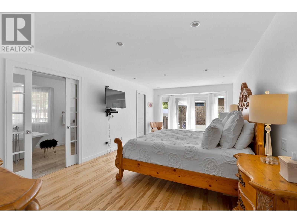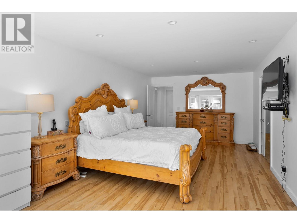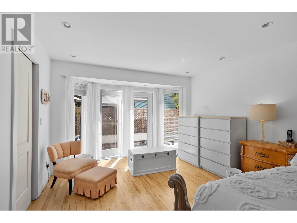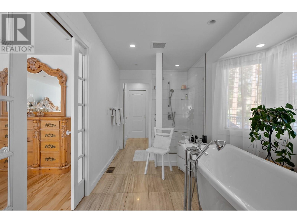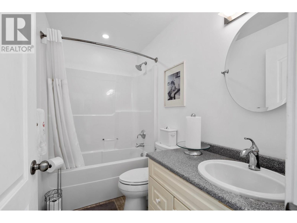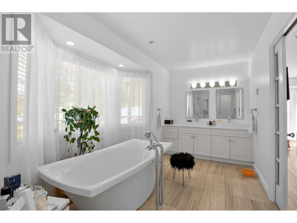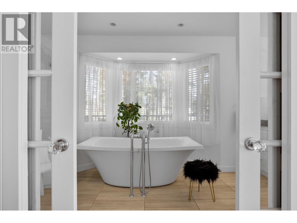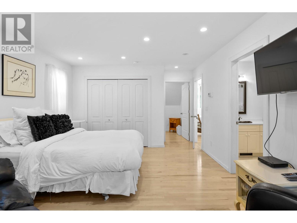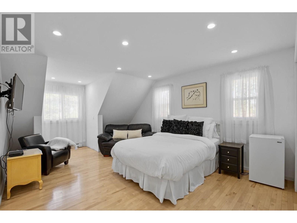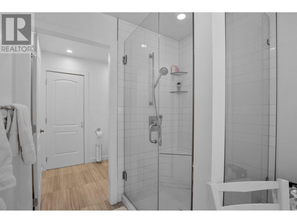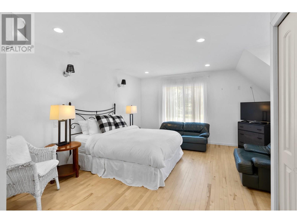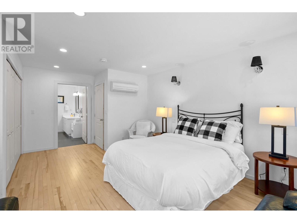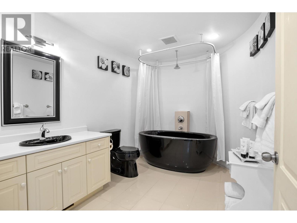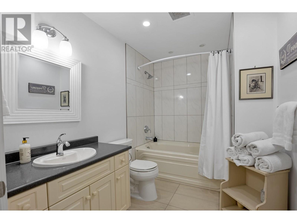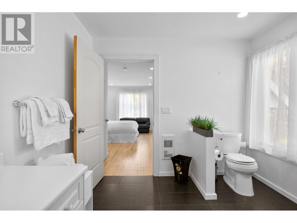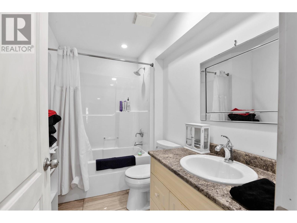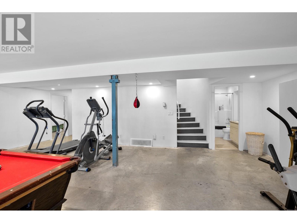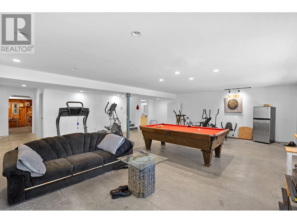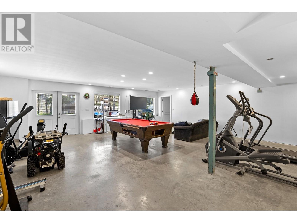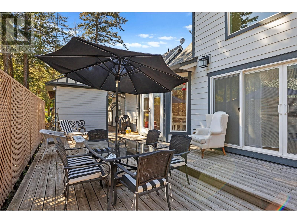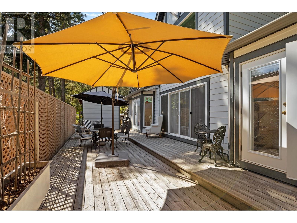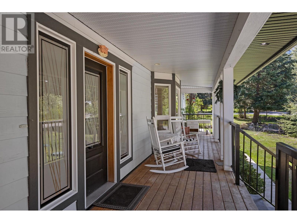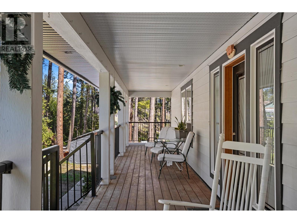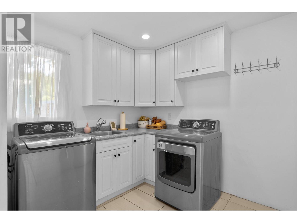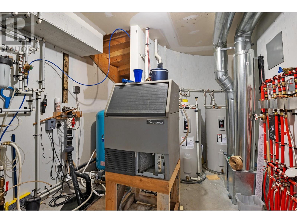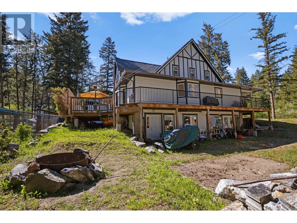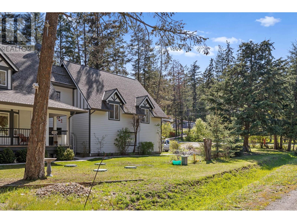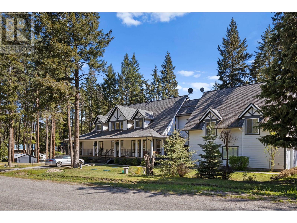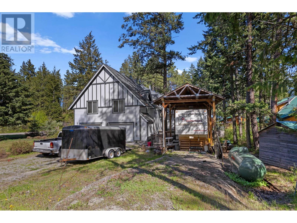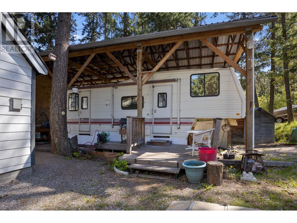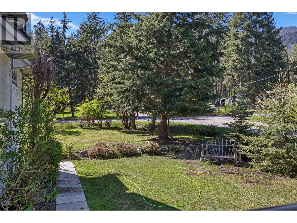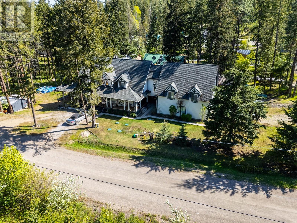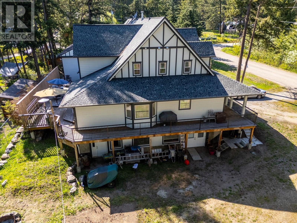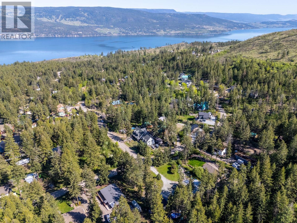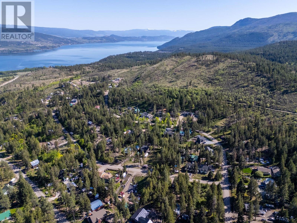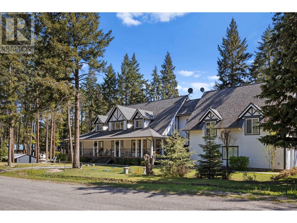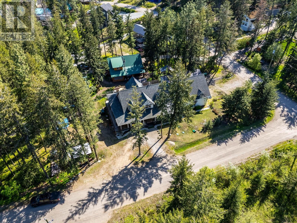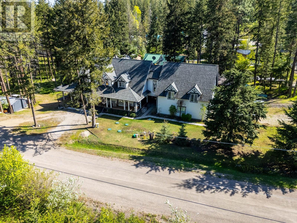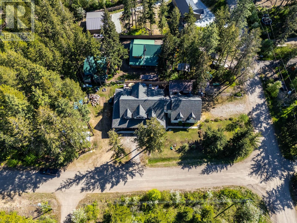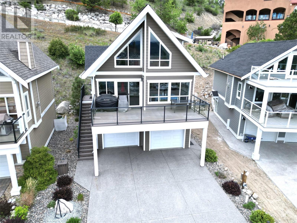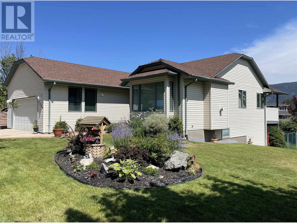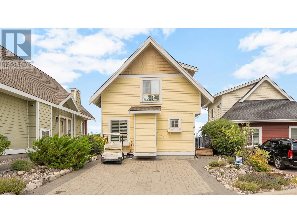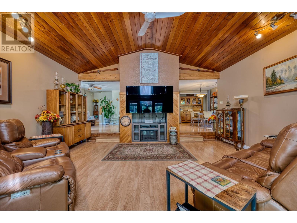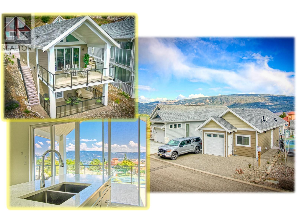Overview
Price
$1,649,000
Bedrooms
5
Bathrooms
7
Square Footage
7,100 sqft
About this House in Fintry
Luxurious Custom Estate in Fintry – Over 7,000 Sq Ft of Elevated Living Welcome to your dream retreat nestled in the heart of Fintry’s rustic wilderness—where luxury meets adventure. This custom-built estate spans over 7,000 square feet, offering 5 spacious bedrooms, 7 bathrooms (including 3 with jetted tubs), and a lifestyle defined by comfort and quality. Enter through a grand foyer featuring onyx tile and a soaring 16-foot ceiling, anchored by a stunning spiral s…taircase. The chef’s kitchen showcases Italian tile finishes, perfect for entertaining or operating a bed and breakfast. With marble flooring in two bathrooms, sound-insulated floors, R60 insulation (exceeding code), and 600 amp service, the home is both luxurious and built to perform. Rough-ins for a Generac generator, hot tub, pool, media room, and carriage home provide exceptional potential for expansion. Outbuildings include a 52\' x 14\' RV-ready shed with 14\' clearance, and a 32\' x 32\' garage with 200 amp service—ideal for hobbyists or business needs. Set in Fintry’s stunning natural surroundings, this is an outdoor enthusiast’s paradise, with hunting, fishing, hiking, boating, and off-road trails right out your back door. Whether you\'re hosting guests or simply living in comfort, this property offers the best of both worlds. (id:14735)
Listed by Sotheby's International Realty Canada.
Luxurious Custom Estate in Fintry – Over 7,000 Sq Ft of Elevated Living Welcome to your dream retreat nestled in the heart of Fintry’s rustic wilderness—where luxury meets adventure. This custom-built estate spans over 7,000 square feet, offering 5 spacious bedrooms, 7 bathrooms (including 3 with jetted tubs), and a lifestyle defined by comfort and quality. Enter through a grand foyer featuring onyx tile and a soaring 16-foot ceiling, anchored by a stunning spiral staircase. The chef’s kitchen showcases Italian tile finishes, perfect for entertaining or operating a bed and breakfast. With marble flooring in two bathrooms, sound-insulated floors, R60 insulation (exceeding code), and 600 amp service, the home is both luxurious and built to perform. Rough-ins for a Generac generator, hot tub, pool, media room, and carriage home provide exceptional potential for expansion. Outbuildings include a 52\' x 14\' RV-ready shed with 14\' clearance, and a 32\' x 32\' garage with 200 amp service—ideal for hobbyists or business needs. Set in Fintry’s stunning natural surroundings, this is an outdoor enthusiast’s paradise, with hunting, fishing, hiking, boating, and off-road trails right out your back door. Whether you\'re hosting guests or simply living in comfort, this property offers the best of both worlds. (id:14735)
Listed by Sotheby's International Realty Canada.
 Brought to you by your friendly REALTORS® through the MLS® System and OMREB (Okanagan Mainland Real Estate Board), courtesy of Gary Judge for your convenience.
Brought to you by your friendly REALTORS® through the MLS® System and OMREB (Okanagan Mainland Real Estate Board), courtesy of Gary Judge for your convenience.
The information contained on this site is based in whole or in part on information that is provided by members of The Canadian Real Estate Association, who are responsible for its accuracy. CREA reproduces and distributes this information as a service for its members and assumes no responsibility for its accuracy.
More Details
- MLS®: 10342968
- Bedrooms: 5
- Bathrooms: 7
- Type: House
- Square Feet: 7,100 sqft
- Lot Size: 0 acres
- Full Baths: 7
- Half Baths: 0
- Parking: 13 (, Carport, Detached Garage, Heated Garage)
- Fireplaces: 1 Gas
- Balcony/Patio: Balcony
- Storeys: 3 storeys
- Year Built: 2011
Rooms And Dimensions
- Storage: 6'11'' x 20'5''
- Family room: 9'5'' x 15'4''
- Bedroom: 14'4'' x 19'9''
- Bedroom: 14'5'' x 19'9''
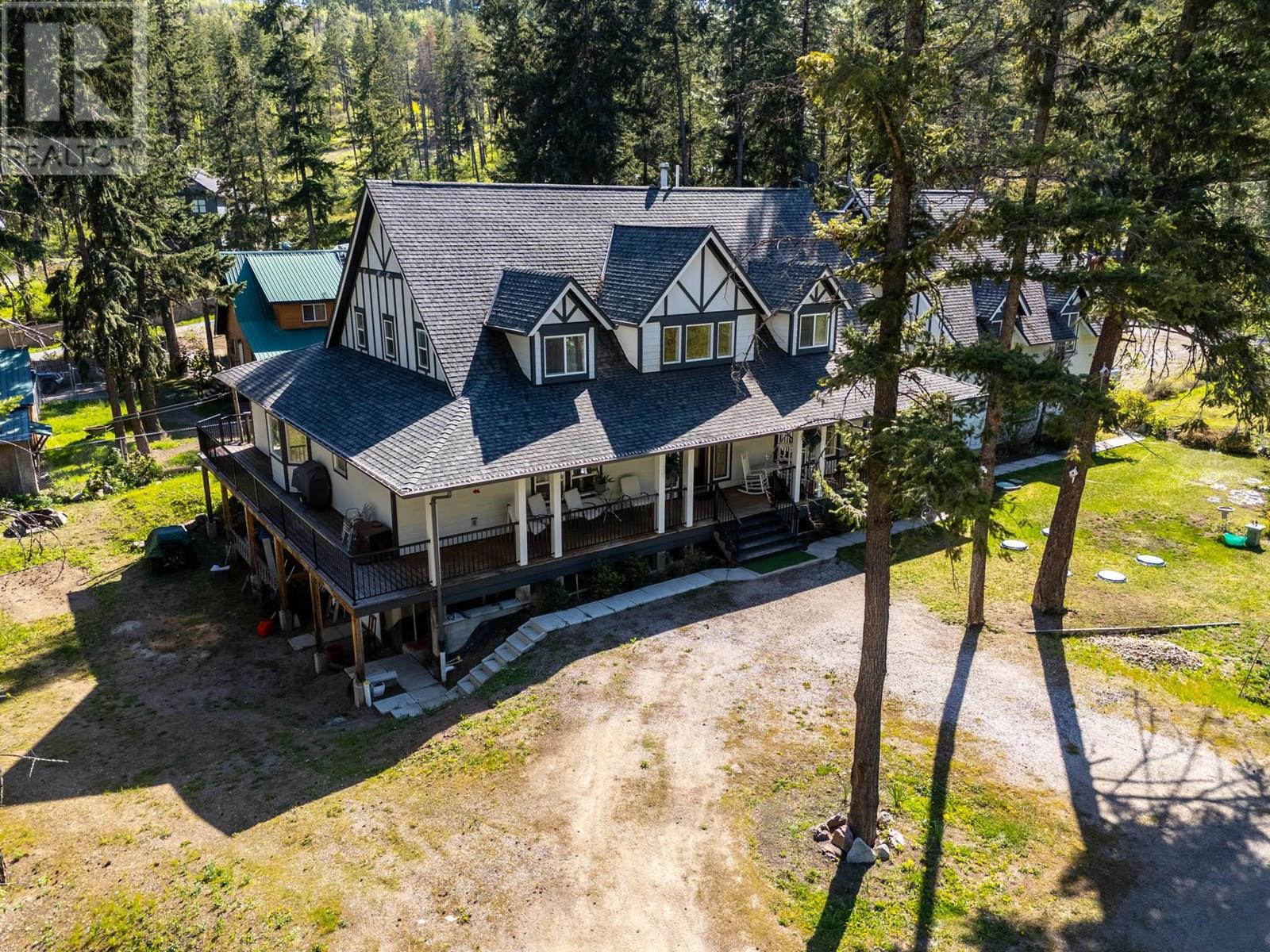
Get in touch with JUDGE Team
250.899.3101Location and Amenities
Amenities Near 7991 Alpine Road
Fintry, Kelowna
Here is a brief summary of some amenities close to this listing (7991 Alpine Road, Fintry, Kelowna), such as schools, parks & recreation centres and public transit.
This 3rd party neighbourhood widget is powered by HoodQ, and the accuracy is not guaranteed. Nearby amenities are subject to changes and closures. Buyer to verify all details.



