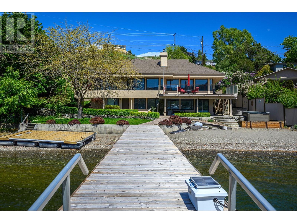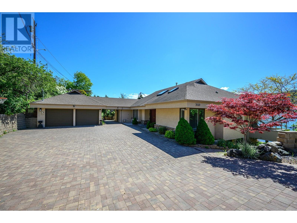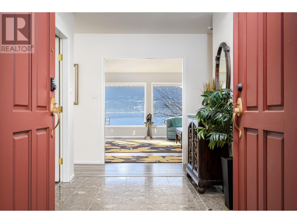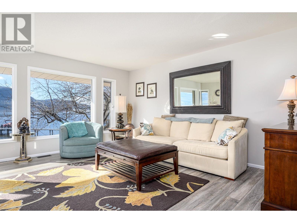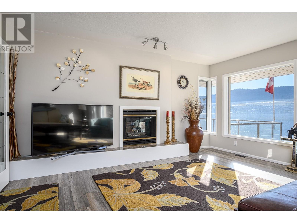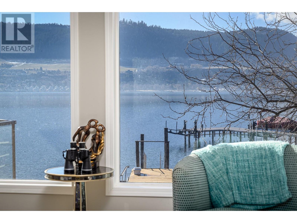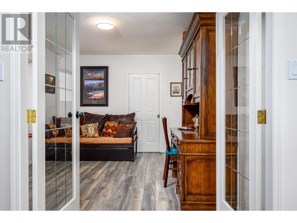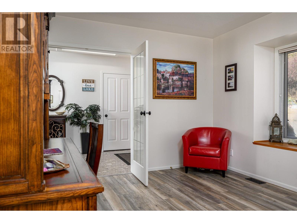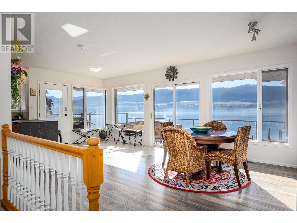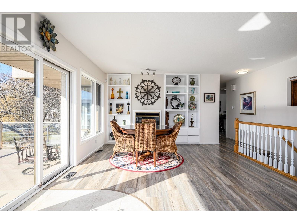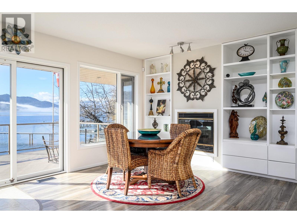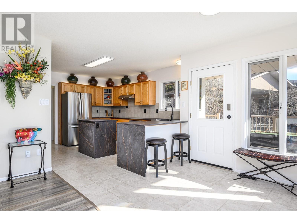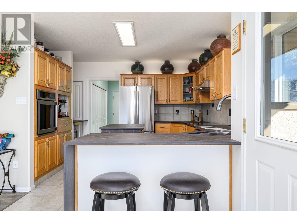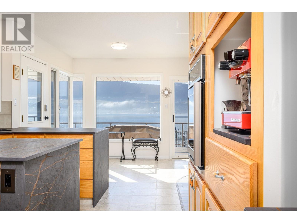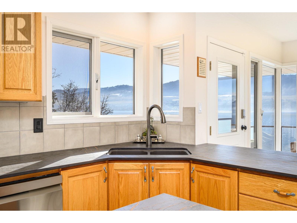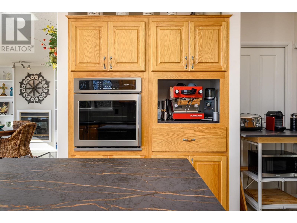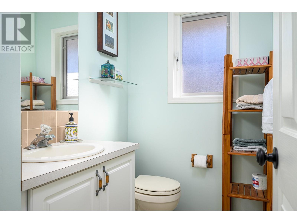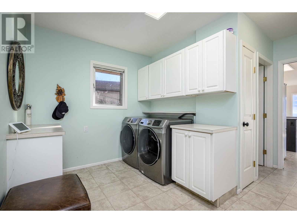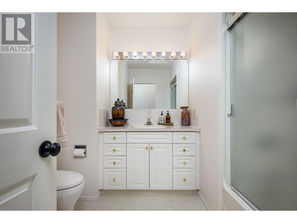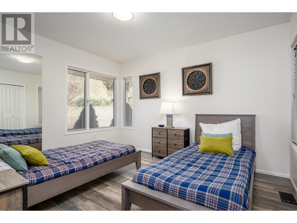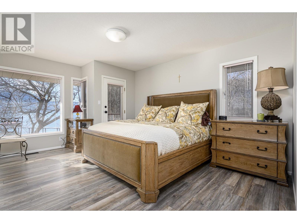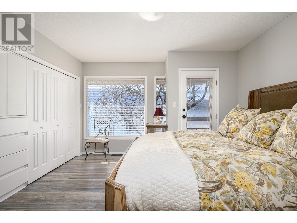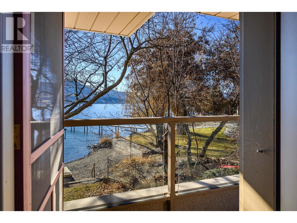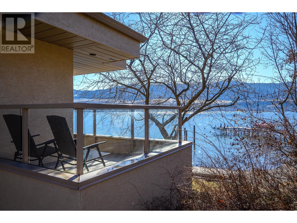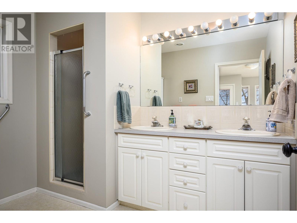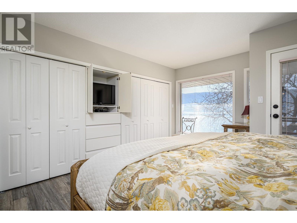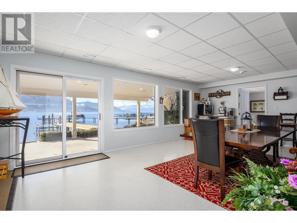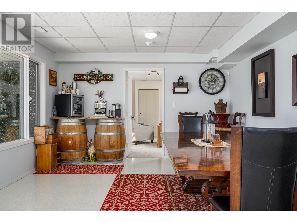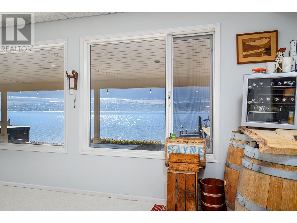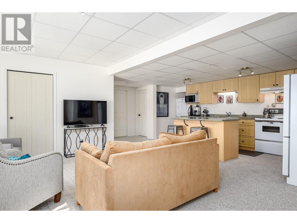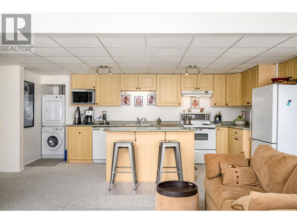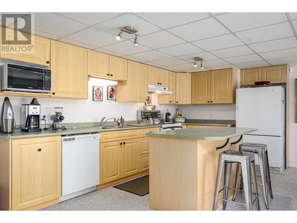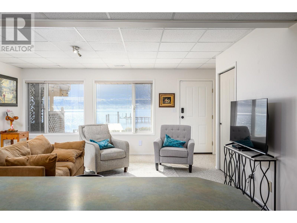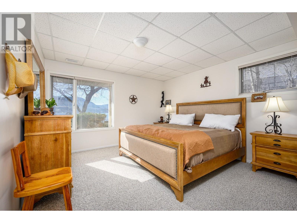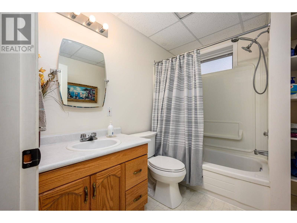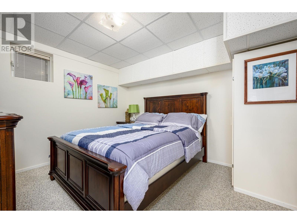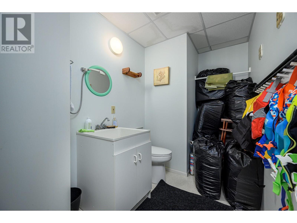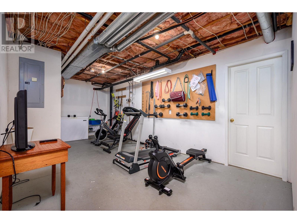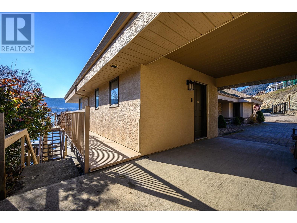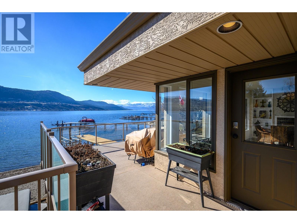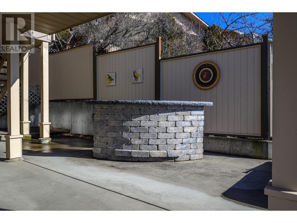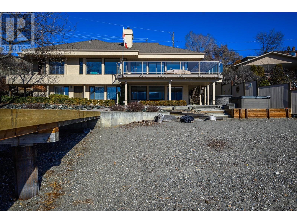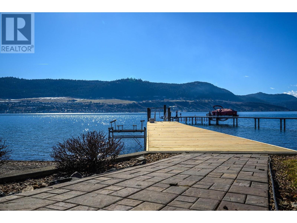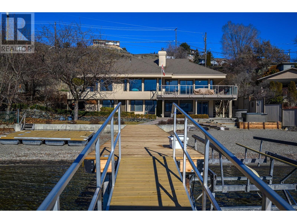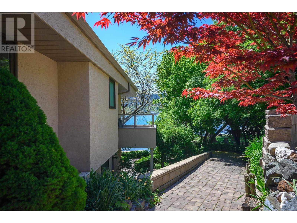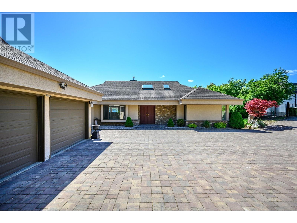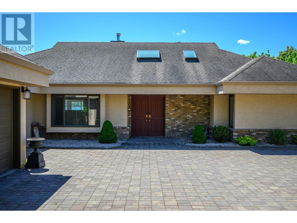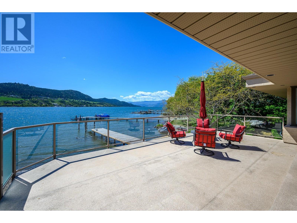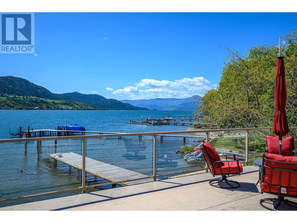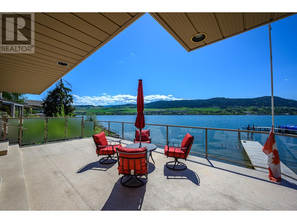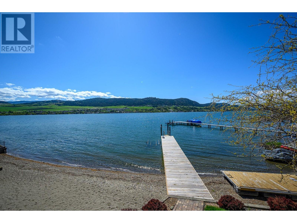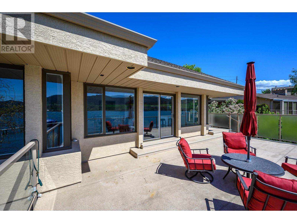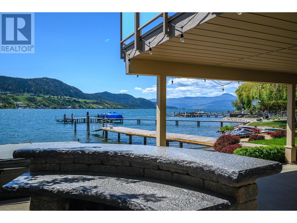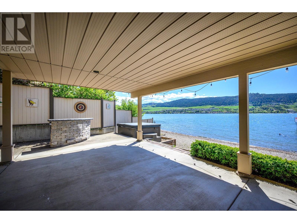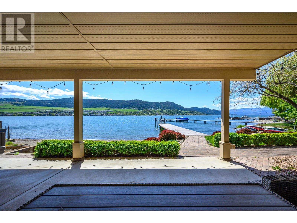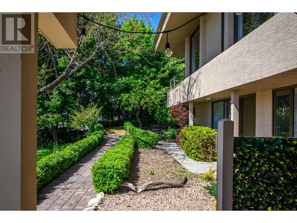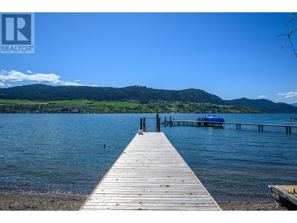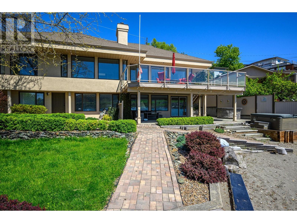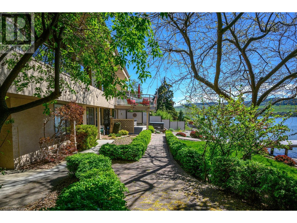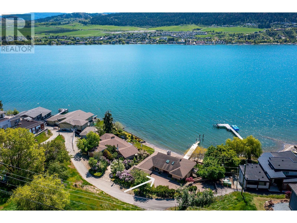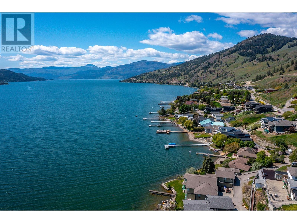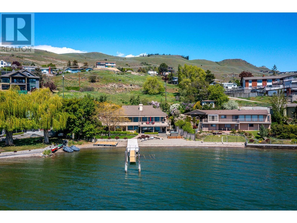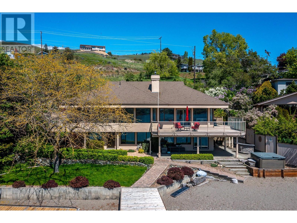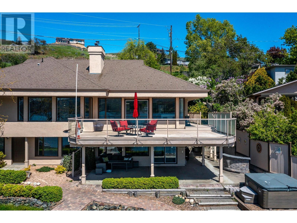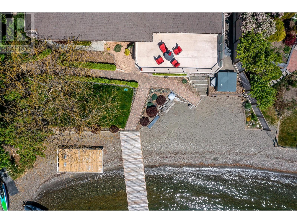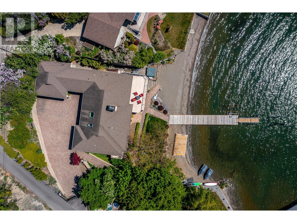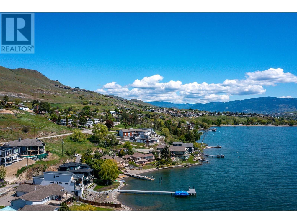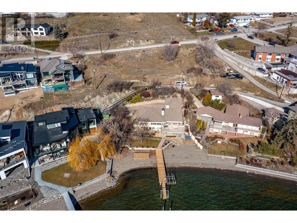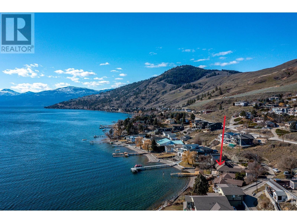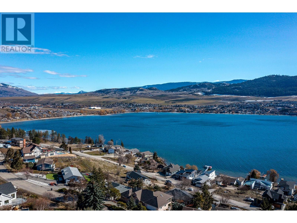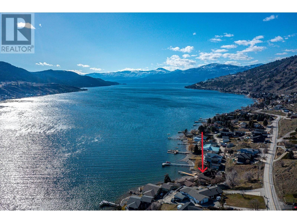Overview
Price
$2,999,000
Bedrooms
3
Bathrooms
4
Square Footage
3,742 sqft
About this House in Bella Vista
Dreaming how you can have that ultimate Okanagan Lakefront lifestyle? This property makes it happen! The 2 bedroom suite in the walk-out lower level can be a desirable rental and will avoid the BC speculation and vacancy tax if the main home is your vacation retreat. Or make this a family group purchase and share the space! There is a super family room that divides or connects the two living spaces - perfect for shared gatherings! Follow the sun or shade on the generous decks… and patios, complete with hot tub and outside bar area. Lawns flow to the 95f ft of level, sandy, swimmable waterfront! Excellent dock with solar powered boat lift. Privacy gates open to double driveway, generous level parking and the double garage. BONUS - the potential to subdivide the upper portion of the lot or build a carriage home! Impeccably maintained, this home has walls of windows on both levels to maximize that spectacular south-facing lake view! The level entry main offers 2 bedrooms, office, 2 1/2 ; baths, laundry, updated oak kitchen with center island, newer appliances and Dekton counters. The living and dining areas are separated by see-thru fireplace. The walk-out lower level offers the connecting family room plus mega storage and a bath with convenient access to the outdoors and lake! The suite enjoys a private entrance, full kitchen, laundry and 2 bedrooms! Bring your family and feel the dream! (id:14735)
Listed by RE/MAX Priscilla.
Dreaming how you can have that ultimate Okanagan Lakefront lifestyle? This property makes it happen! The 2 bedroom suite in the walk-out lower level can be a desirable rental and will avoid the BC speculation and vacancy tax if the main home is your vacation retreat. Or make this a family group purchase and share the space! There is a super family room that divides or connects the two living spaces - perfect for shared gatherings! Follow the sun or shade on the generous decks and patios, complete with hot tub and outside bar area. Lawns flow to the 95f ft of level, sandy, swimmable waterfront! Excellent dock with solar powered boat lift. Privacy gates open to double driveway, generous level parking and the double garage. BONUS - the potential to subdivide the upper portion of the lot or build a carriage home! Impeccably maintained, this home has walls of windows on both levels to maximize that spectacular south-facing lake view! The level entry main offers 2 bedrooms, office, 2 1/2 ; baths, laundry, updated oak kitchen with center island, newer appliances and Dekton counters. The living and dining areas are separated by see-thru fireplace. The walk-out lower level offers the connecting family room plus mega storage and a bath with convenient access to the outdoors and lake! The suite enjoys a private entrance, full kitchen, laundry and 2 bedrooms! Bring your family and feel the dream! (id:14735)
Listed by RE/MAX Priscilla.
 Brought to you by your friendly REALTORS® through the MLS® System and OMREB (Okanagan Mainland Real Estate Board), courtesy of Gary Judge for your convenience.
Brought to you by your friendly REALTORS® through the MLS® System and OMREB (Okanagan Mainland Real Estate Board), courtesy of Gary Judge for your convenience.
The information contained on this site is based in whole or in part on information that is provided by members of The Canadian Real Estate Association, who are responsible for its accuracy. CREA reproduces and distributes this information as a service for its members and assumes no responsibility for its accuracy.
More Details
- MLS®: 10342545
- Bedrooms: 3
- Bathrooms: 4
- Type: House
- Square Feet: 3,742 sqft
- Lot Size: 1 acres
- Full Baths: 4
- Half Baths: 0
- Parking: 7 (Attached Garage)
- Fireplaces: 1
- Balcony/Patio: Balcony
- View: Lake view, Valley view, View (panoramic)
- Storeys: 2 storeys
- Year Built: 1994
Rooms And Dimensions
- Primary Bedroom: 21'1'' x 30'6''
- Other: 8'1'' x 5'11''
- 6pc Ensuite bath: 13'1'' x 9'11''
- Bedroom: 10'8'' x 19'11''
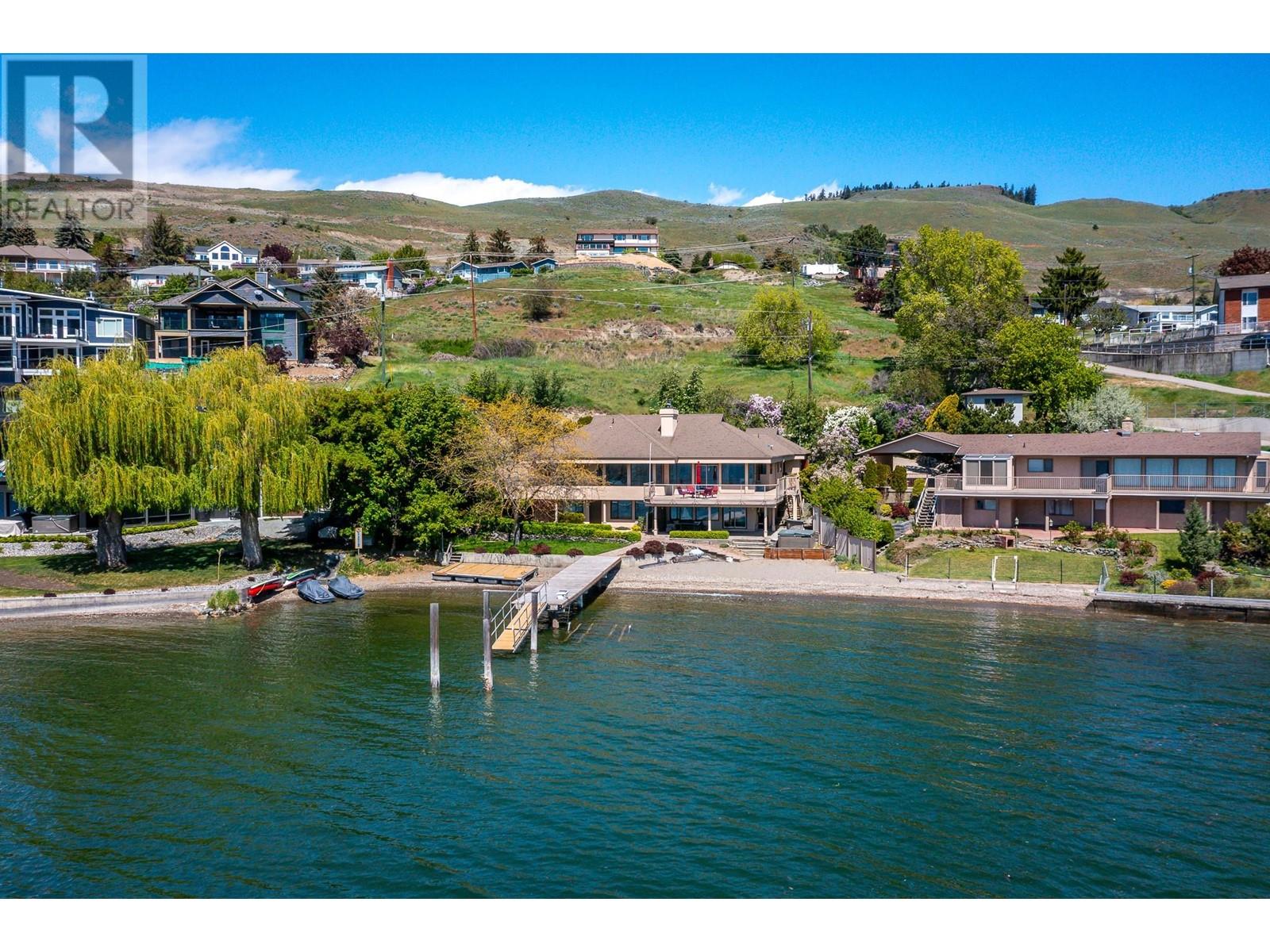
Get in touch with JUDGE Team
250.899.3101Location and Amenities
Amenities Near 7448 Old Stamp Mill Road
Bella Vista, Vernon
Here is a brief summary of some amenities close to this listing (7448 Old Stamp Mill Road, Bella Vista, Vernon), such as schools, parks & recreation centres and public transit.
This 3rd party neighbourhood widget is powered by HoodQ, and the accuracy is not guaranteed. Nearby amenities are subject to changes and closures. Buyer to verify all details.



