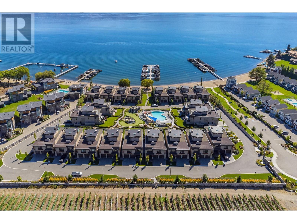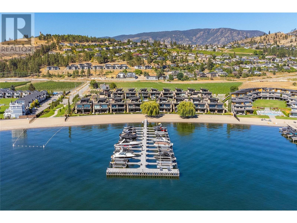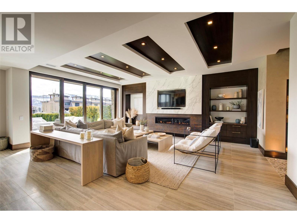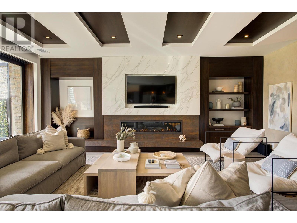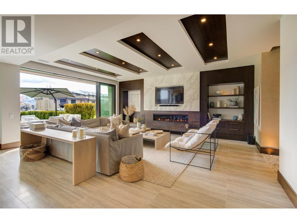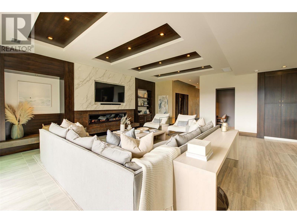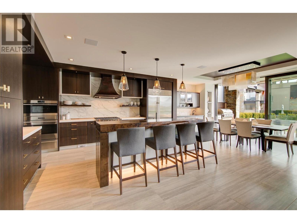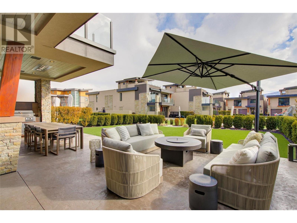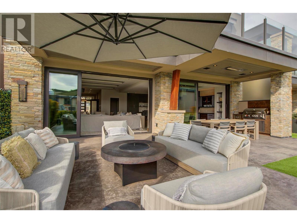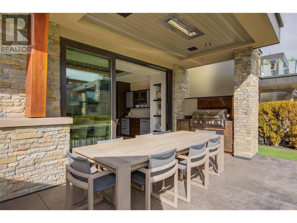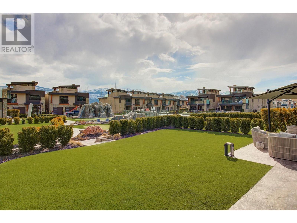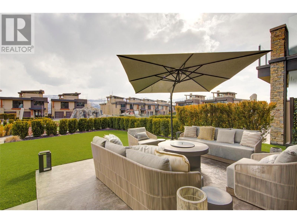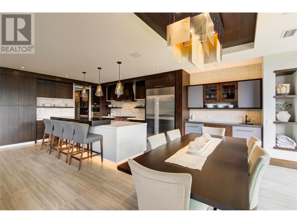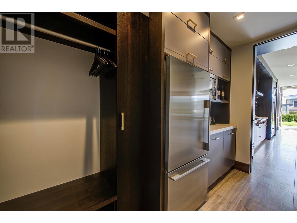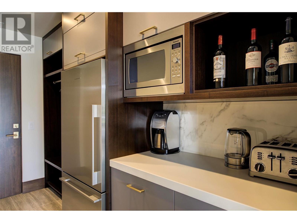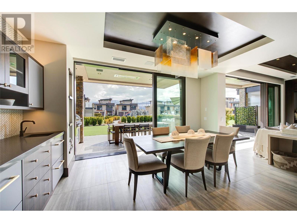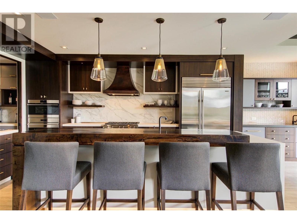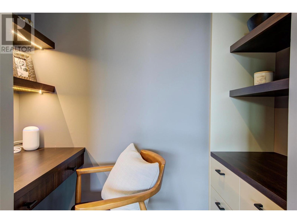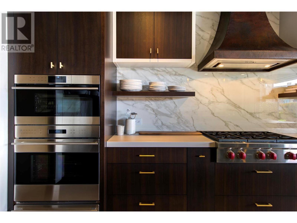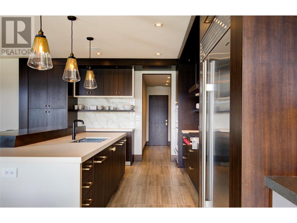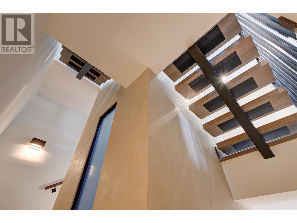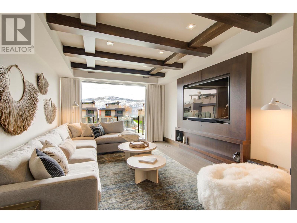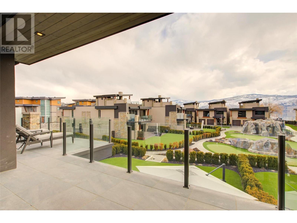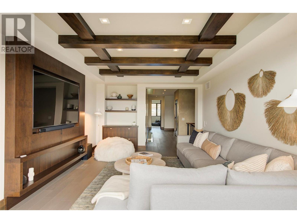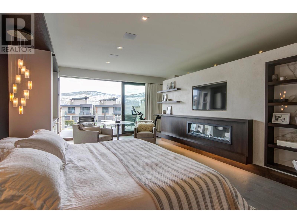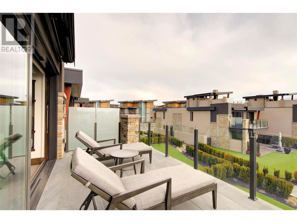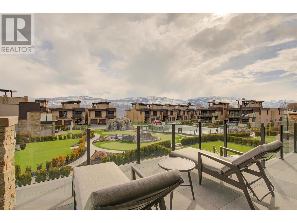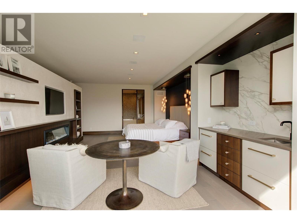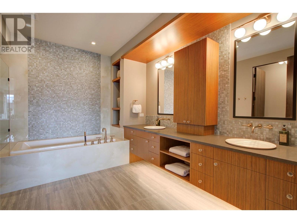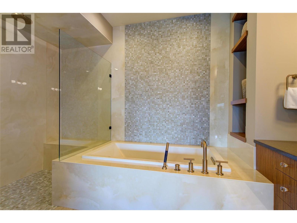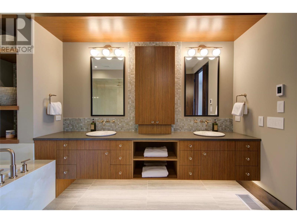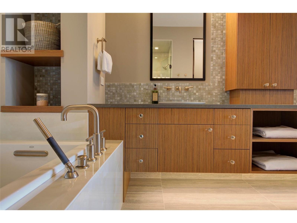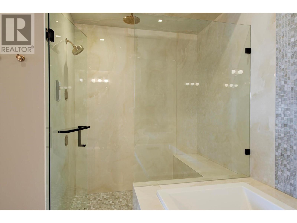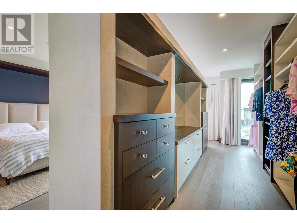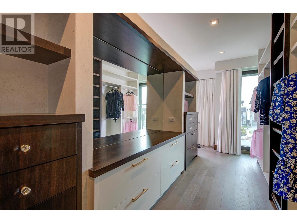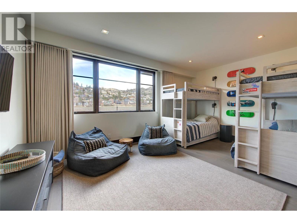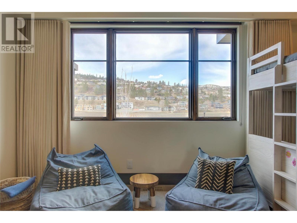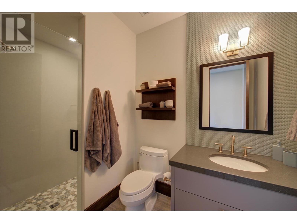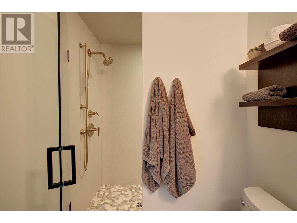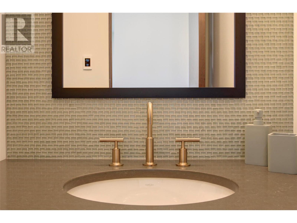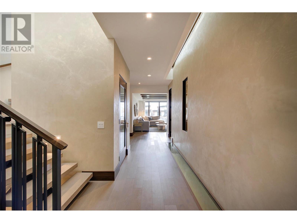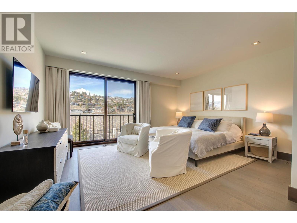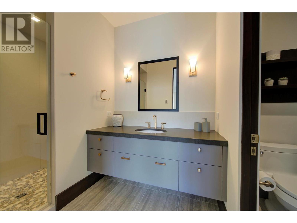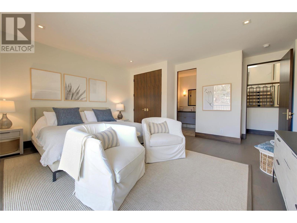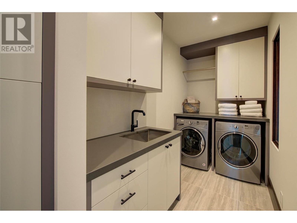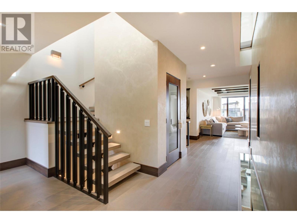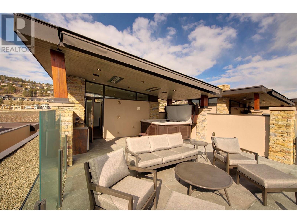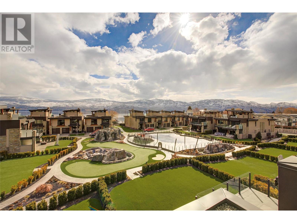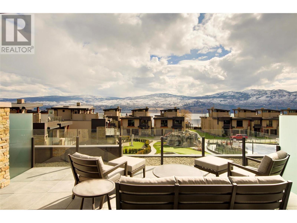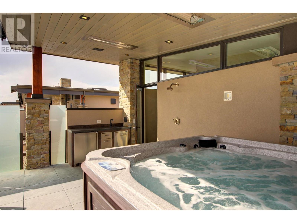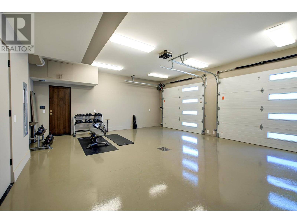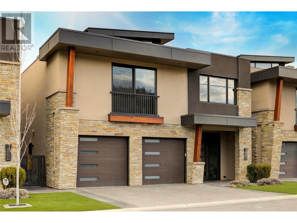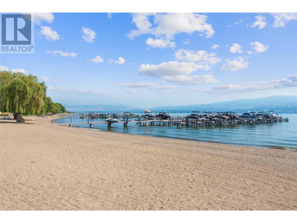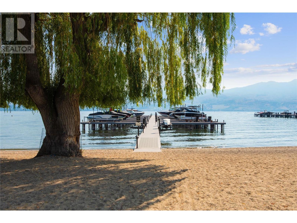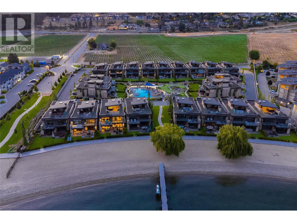Overview
Price
$3,495,000
Bedrooms
3
Bathrooms
4
Square Footage
3,875 sqft
About this House in Lakeview Heights
Exclusive waterfront community along the shores of Okanagan Lake. Paradise Estates is the ideal location for those in search of a beautiful home in a resort-style community with close proximity to world-class wineries and golf courses. This architecturally crafted contemporary home was designed with entertaining in mind offering seamless transitions from indoor to outdoor living and a rooftop patio. Superior craftsmanship and materials can be found throughout. Open-concept de…sign with oversized windows on all levels capture the views and flood the space with natural light. Large Nano doors from the main living area allow for ease of access to the partially covered patio with outdoor kitchen. Beautifully-appointed chef’s kitchen featuring professional-grade appliances and custom live-edge counter with bar seating. A highlight of this floor is the temperature-controlled wine room finished with stone and glass and ready for storing approx. 200 bottles of your most prized vintages. On the second level you’ll discover a luxurious master retreat with its own private balcony & a truly spa-inspired ensuite. Two additional bedrooms and a flex space complete this level. Take an elevator to the third-story rooftop patio to enjoy the hot tub, wet bar, and outdoor shower. Residents of Paradise Estates will enjoy access to 400ft of sandy shoreline, deep-water boat moorage, a saltwater pool, water slide, central entertainment area that includes a putting green, firepit & waterfall features. (id:14735)
Listed by Unison Jane Hoffman Realty.
Exclusive waterfront community along the shores of Okanagan Lake. Paradise Estates is the ideal location for those in search of a beautiful home in a resort-style community with close proximity to world-class wineries and golf courses. This architecturally crafted contemporary home was designed with entertaining in mind offering seamless transitions from indoor to outdoor living and a rooftop patio. Superior craftsmanship and materials can be found throughout. Open-concept design with oversized windows on all levels capture the views and flood the space with natural light. Large Nano doors from the main living area allow for ease of access to the partially covered patio with outdoor kitchen. Beautifully-appointed chef’s kitchen featuring professional-grade appliances and custom live-edge counter with bar seating. A highlight of this floor is the temperature-controlled wine room finished with stone and glass and ready for storing approx. 200 bottles of your most prized vintages. On the second level you’ll discover a luxurious master retreat with its own private balcony & a truly spa-inspired ensuite. Two additional bedrooms and a flex space complete this level. Take an elevator to the third-story rooftop patio to enjoy the hot tub, wet bar, and outdoor shower. Residents of Paradise Estates will enjoy access to 400ft of sandy shoreline, deep-water boat moorage, a saltwater pool, water slide, central entertainment area that includes a putting green, firepit & waterfall features. (id:14735)
Listed by Unison Jane Hoffman Realty.
 Brought to you by your friendly REALTORS® through the MLS® System and OMREB (Okanagan Mainland Real Estate Board), courtesy of Gary Judge for your convenience.
Brought to you by your friendly REALTORS® through the MLS® System and OMREB (Okanagan Mainland Real Estate Board), courtesy of Gary Judge for your convenience.
The information contained on this site is based in whole or in part on information that is provided by members of The Canadian Real Estate Association, who are responsible for its accuracy. CREA reproduces and distributes this information as a service for its members and assumes no responsibility for its accuracy.
More Details
- MLS®: 10342066
- Bedrooms: 3
- Bathrooms: 4
- Type: House
- Square Feet: 3,875 sqft
- Full Baths: 3
- Half Baths: 1
- Parking: 4 (Attached Garage)
- Balcony/Patio: Balcony
- View: Lake view, Mountain view, Valley view, View (pan
- Storeys: 3 storeys
- Year Built: 2017
Rooms And Dimensions
- Primary Bedroom: 18'6'' x 24'7''
- Laundry room: 5'7'' x 13'5''
- Family room: 12'10'' x 17'10''
- Den: 6'10'' x 5'0''
- Bedroom: 17'7'' x 14
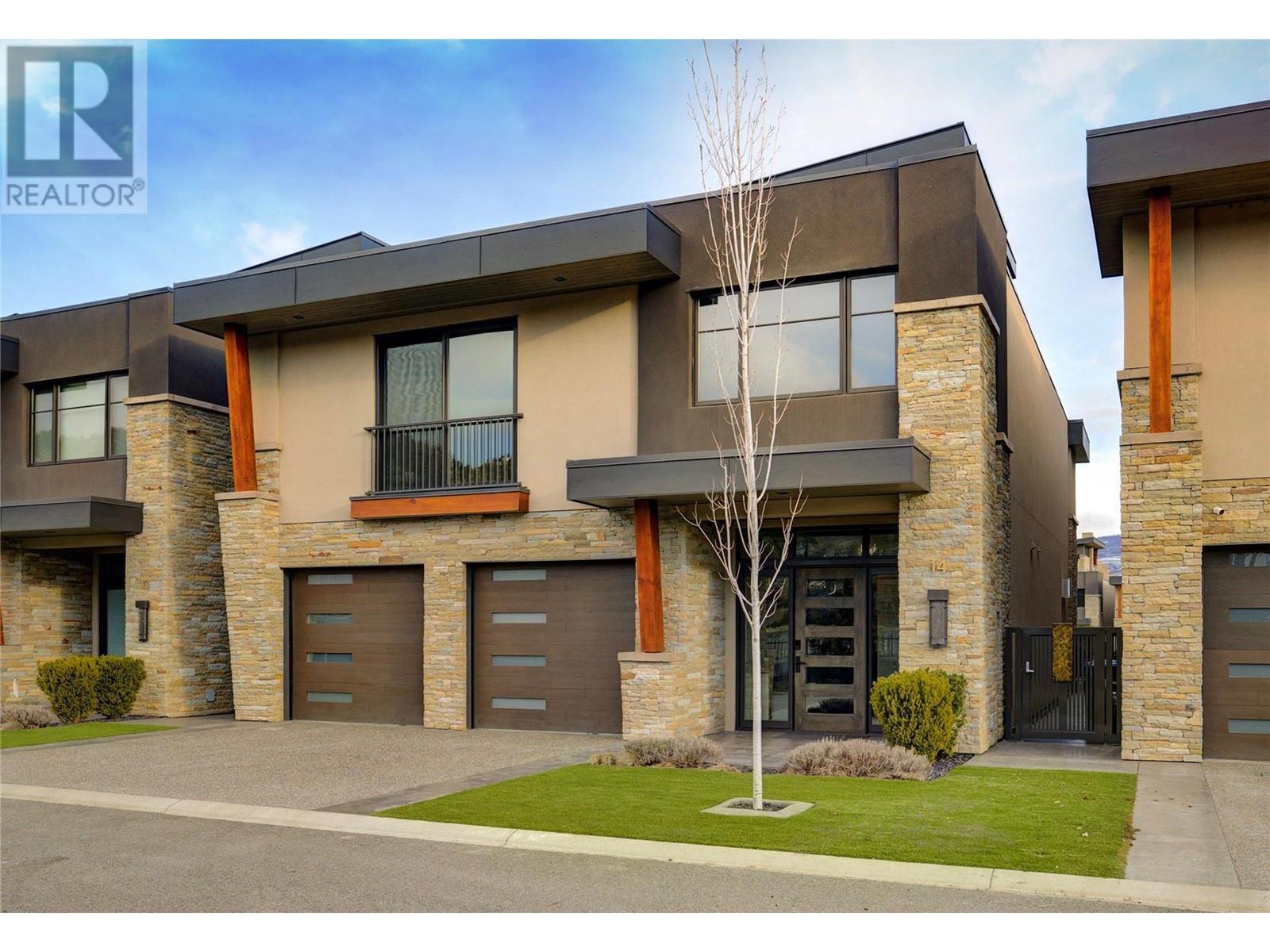
Get in touch with JUDGE Team
250.899.3101Location and Amenities
Amenities Near 3745 West Bay Road 14
Lakeview Heights, West Kelowna
Here is a brief summary of some amenities close to this listing (3745 West Bay Road 14, Lakeview Heights, West Kelowna), such as schools, parks & recreation centres and public transit.
This 3rd party neighbourhood widget is powered by HoodQ, and the accuracy is not guaranteed. Nearby amenities are subject to changes and closures. Buyer to verify all details.



