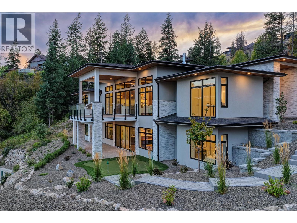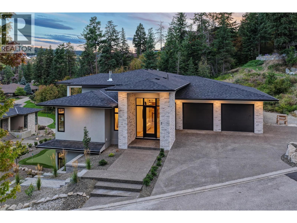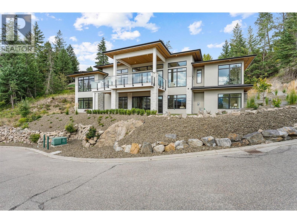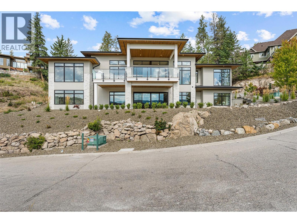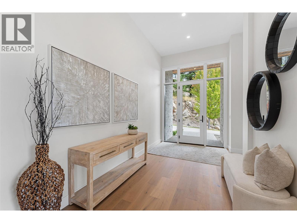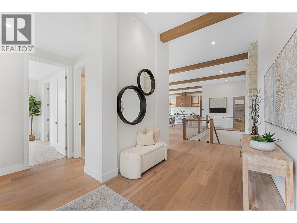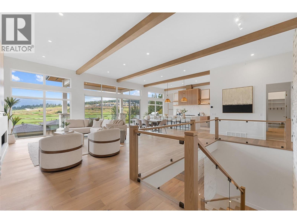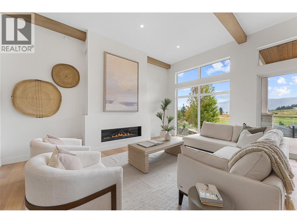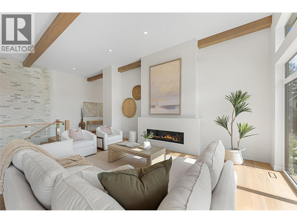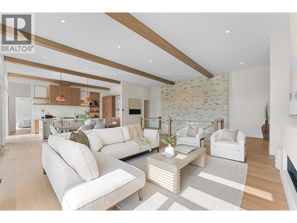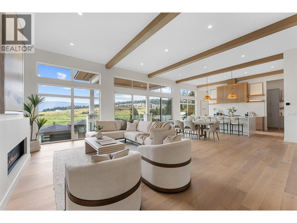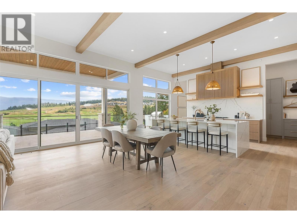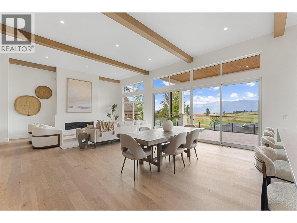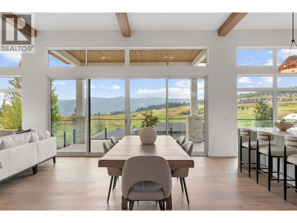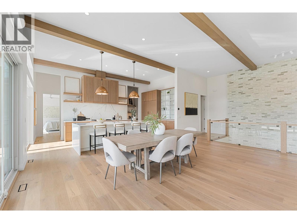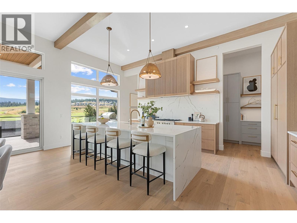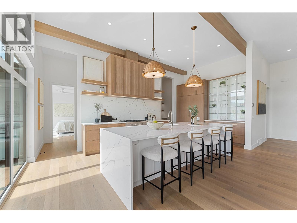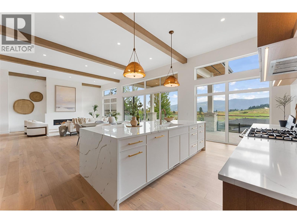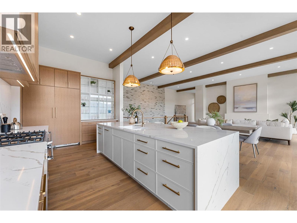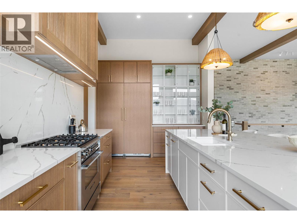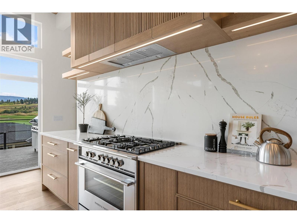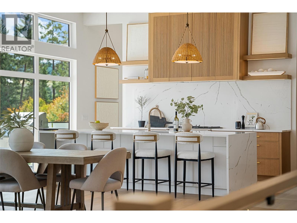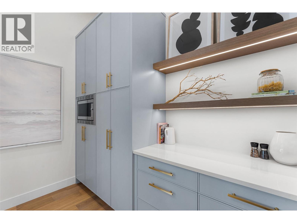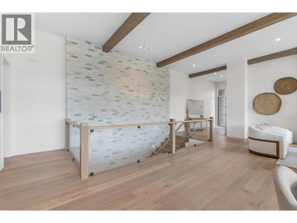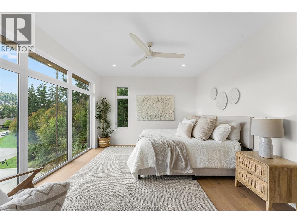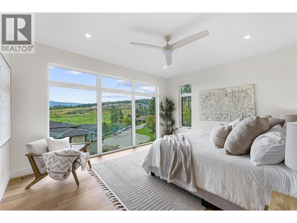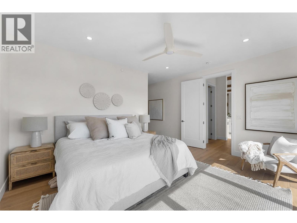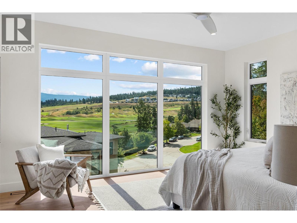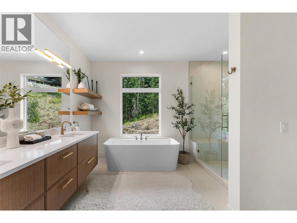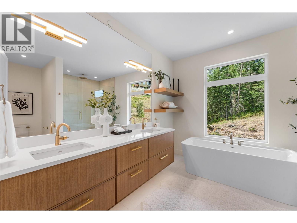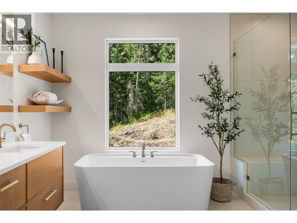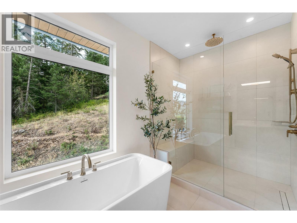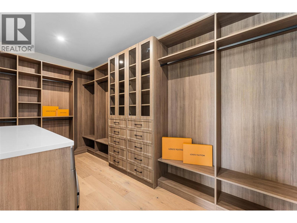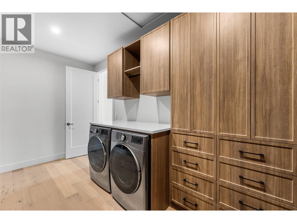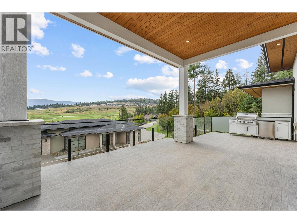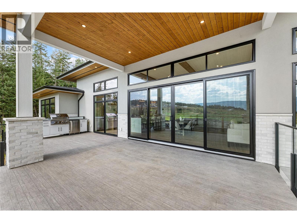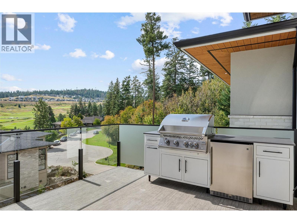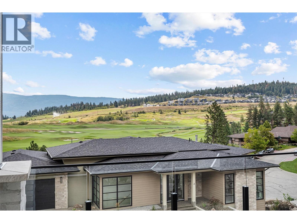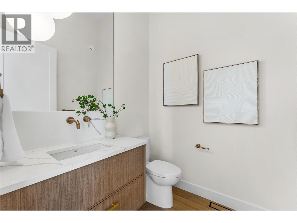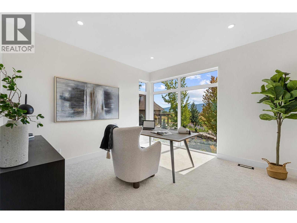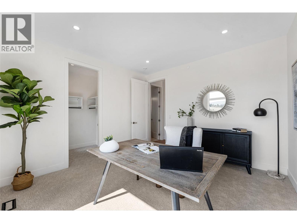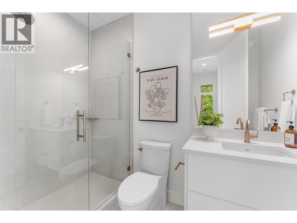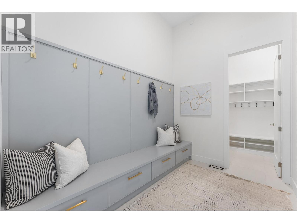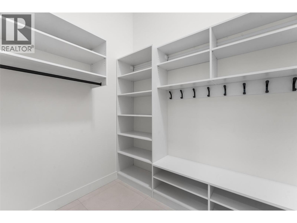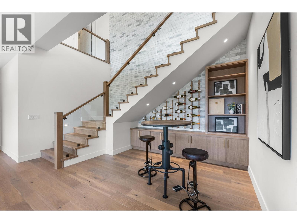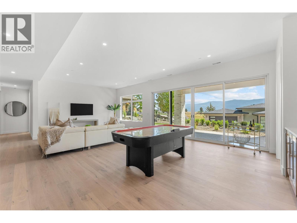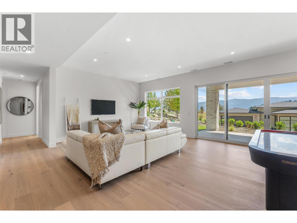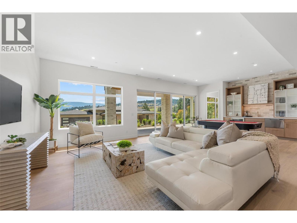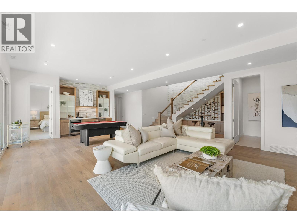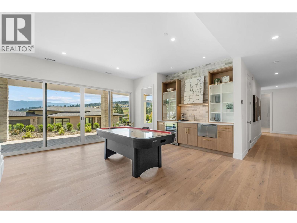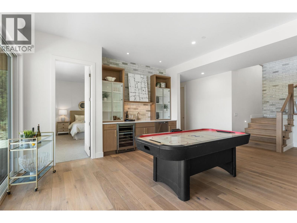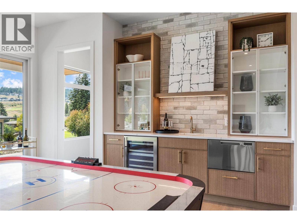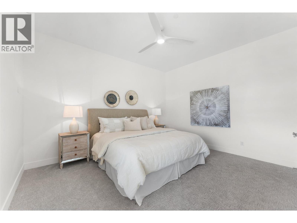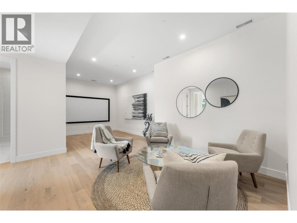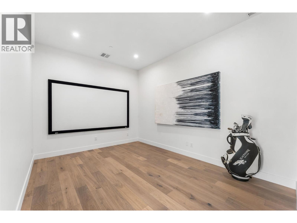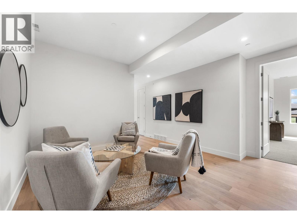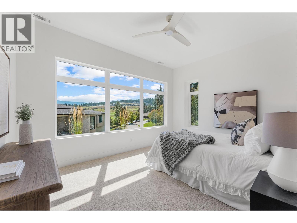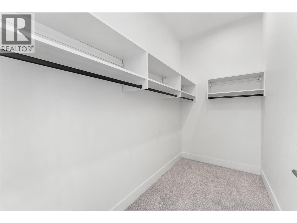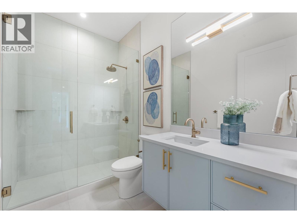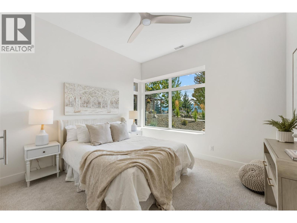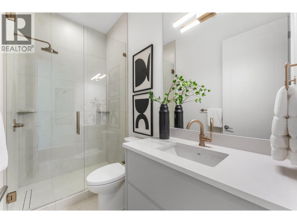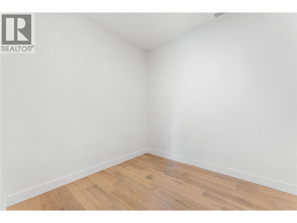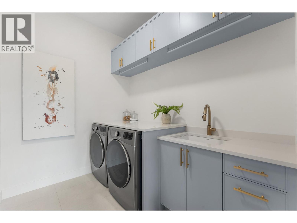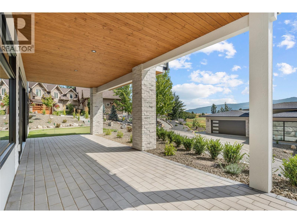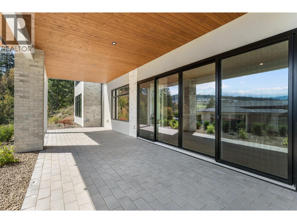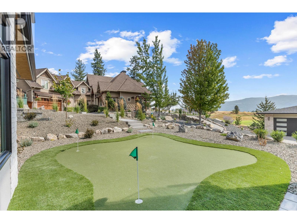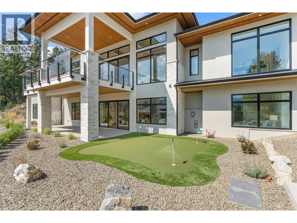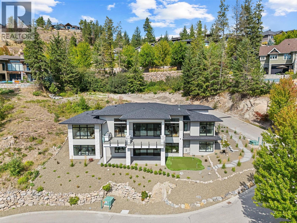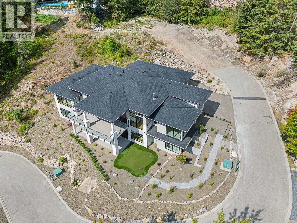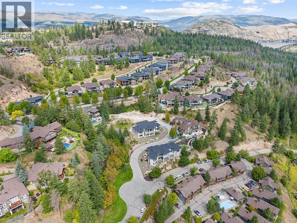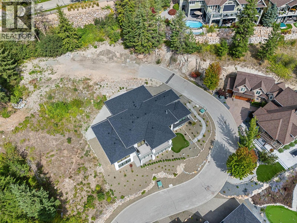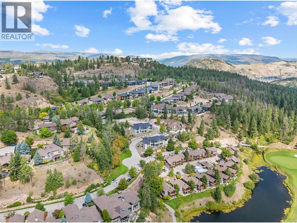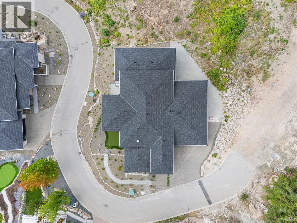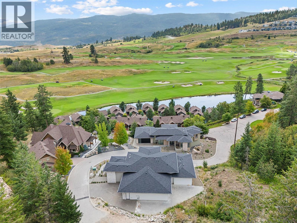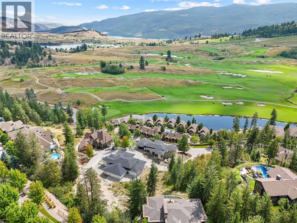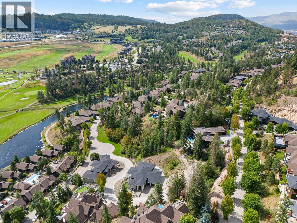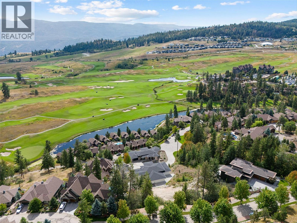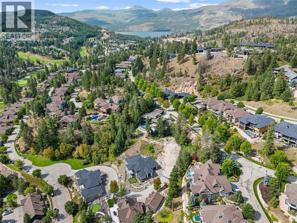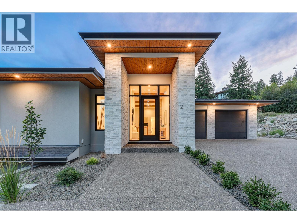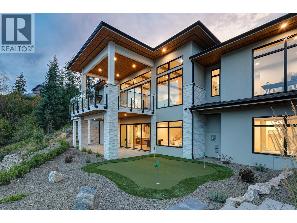Overview
Price
$3,199,999
Bedrooms
4
Bathrooms
5
Square Footage
4,557 sqft
About this House in Predator Ridge
No SPEC/VACANCY TAX. Modern new build in the prestigious Falcon Point neighborhood at Predator Ridge. Designed to capture golf course & mountain views this home combines contemporary elegance with resort-style living. The main level showcases 12 ft. ceilings, a stone feature wall, & a gas fireplace that anchors the living room. Expansive windows flood the interiors with light, while engineered hardwood flooring enhances the clean, modern aesthetic. The chef’s kitchen …features a Fisher & Paykel appliance package, waterfall-edge island, & a servery. Sliding doors extend to a partially covered patio with an outdoor kitchen, perfect for entertaining. The primary suite boasts floor-to-ceiling windows, a walk-in closet with laundry, & a luxurious 5-piece ensuite with a soaker tub, & glass shower. A second bedroom/ office and custom mudroom with walk-in closet complete the main floor. The lower level is an entertainer’s dream, with a rec room, wet bar, custom wine display, and a family room with access to the patio offering a putting green and designed for a future hot tub. Three add’l bedrooms, two baths, 2nd laundry room and a flex area perfect for a golf simulator, gym or poker den. This home offers a 4-car garage and fully landscaped, low-maintenance grounds. Experience the unmatched lifestyle of Predator Ridge, offering 36 holes of championship golf, a racquet club, miles of trails, Sparkling Hill Resort, and world-class wineries minutes away. GST applicable. (id:14735)
Listed by Unison Jane Hoffman Realty.
No SPEC/VACANCY TAX. Modern new build in the prestigious Falcon Point neighborhood at Predator Ridge. Designed to capture golf course & mountain views this home combines contemporary elegance with resort-style living. The main level showcases 12 ft. ceilings, a stone feature wall, & a gas fireplace that anchors the living room. Expansive windows flood the interiors with light, while engineered hardwood flooring enhances the clean, modern aesthetic. The chef’s kitchen features a Fisher & Paykel appliance package, waterfall-edge island, & a servery. Sliding doors extend to a partially covered patio with an outdoor kitchen, perfect for entertaining. The primary suite boasts floor-to-ceiling windows, a walk-in closet with laundry, & a luxurious 5-piece ensuite with a soaker tub, & glass shower. A second bedroom/ office and custom mudroom with walk-in closet complete the main floor. The lower level is an entertainer’s dream, with a rec room, wet bar, custom wine display, and a family room with access to the patio offering a putting green and designed for a future hot tub. Three add’l bedrooms, two baths, 2nd laundry room and a flex area perfect for a golf simulator, gym or poker den. This home offers a 4-car garage and fully landscaped, low-maintenance grounds. Experience the unmatched lifestyle of Predator Ridge, offering 36 holes of championship golf, a racquet club, miles of trails, Sparkling Hill Resort, and world-class wineries minutes away. GST applicable. (id:14735)
Listed by Unison Jane Hoffman Realty.
 Brought to you by your friendly REALTORS® through the MLS® System and OMREB (Okanagan Mainland Real Estate Board), courtesy of Gary Judge for your convenience.
Brought to you by your friendly REALTORS® through the MLS® System and OMREB (Okanagan Mainland Real Estate Board), courtesy of Gary Judge for your convenience.
The information contained on this site is based in whole or in part on information that is provided by members of The Canadian Real Estate Association, who are responsible for its accuracy. CREA reproduces and distributes this information as a service for its members and assumes no responsibility for its accuracy.
More Details
- MLS®: 10340915
- Bedrooms: 4
- Bathrooms: 5
- Type: House
- Square Feet: 4,557 sqft
- Lot Size: 0 acres
- Full Baths: 4
- Half Baths: 1
- Parking: 7 (Attached Garage)
- Fireplaces: 1 Gas
- Balcony/Patio: Balcony
- View: Mountain view, Valley view, View (panoramic)
- Storeys: 2 storeys
- Year Built: 2024
Rooms And Dimensions
- Other: 5'0'' x 9'11''
- 3pc Bathroom: 9'4'' x 4'9''
- 3pc Bathroom: 6'1'' x 9'11''
- Bedroom: 11'8'' x 11'10''
- Bedroom: 14'8'' x 17'0''
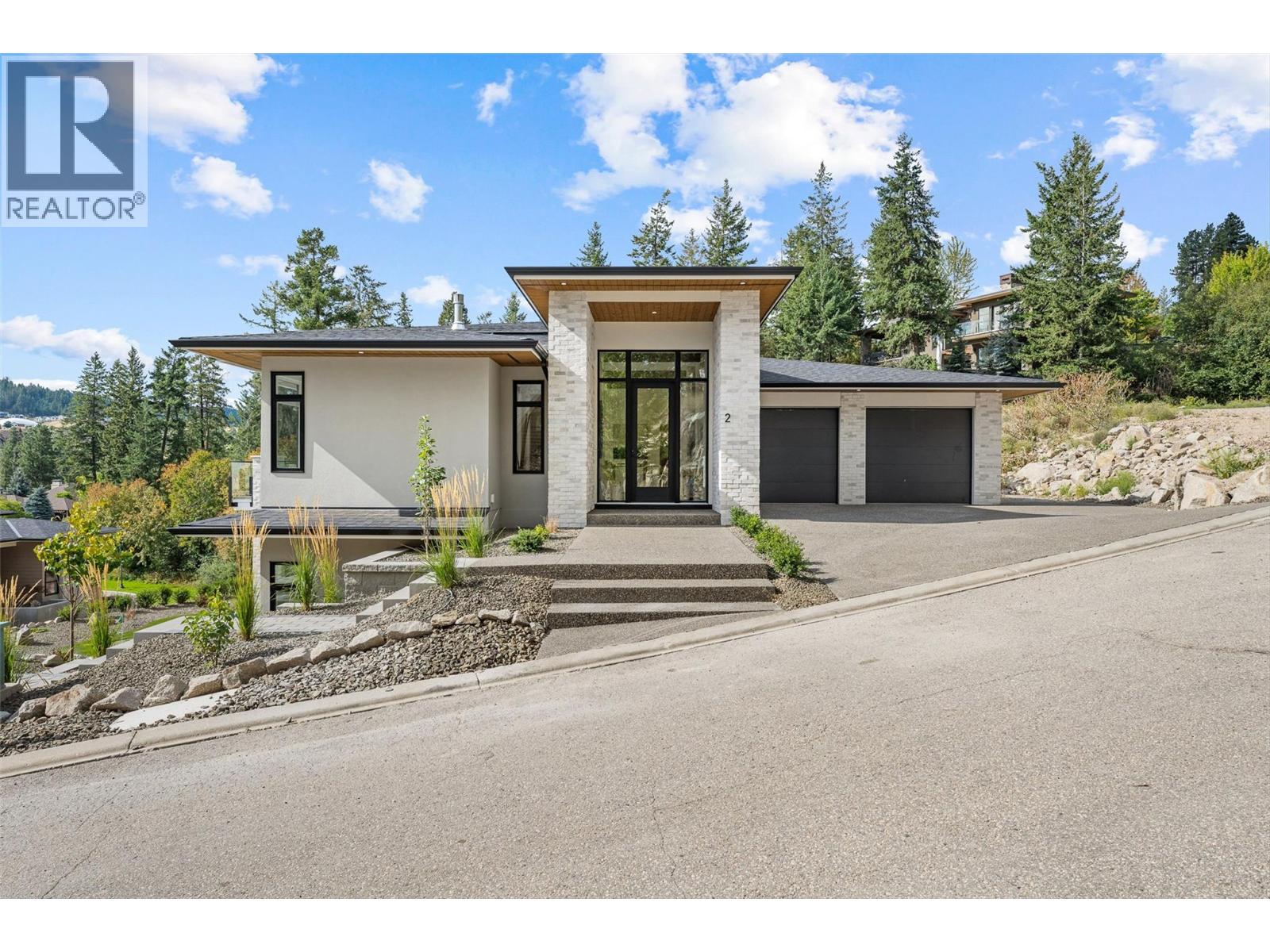
Get in touch with JUDGE Team
250.899.3101Location and Amenities
Amenities Near 271 Chicopee Road 2
Predator Ridge, Vernon
Here is a brief summary of some amenities close to this listing (271 Chicopee Road 2, Predator Ridge, Vernon), such as schools, parks & recreation centres and public transit.
This 3rd party neighbourhood widget is powered by HoodQ, and the accuracy is not guaranteed. Nearby amenities are subject to changes and closures. Buyer to verify all details.



