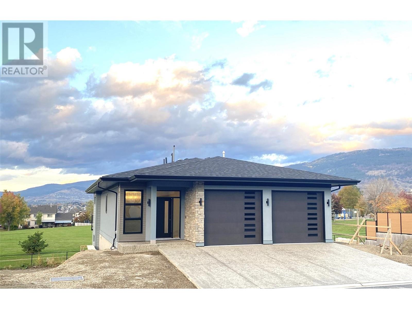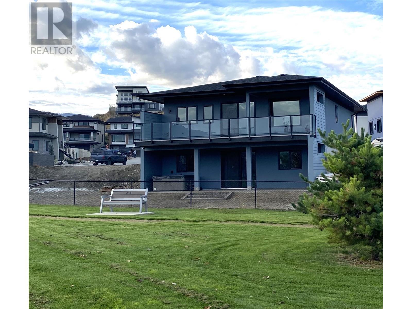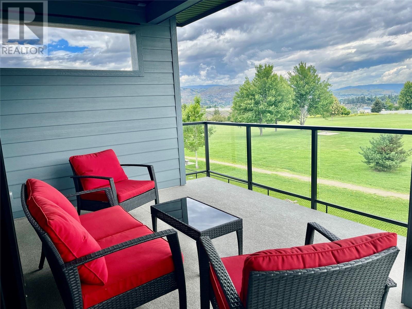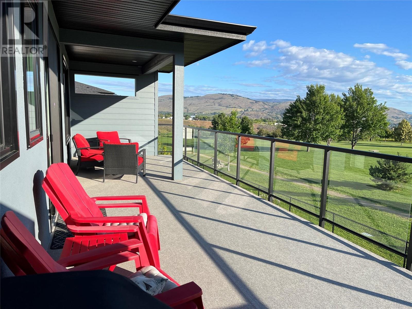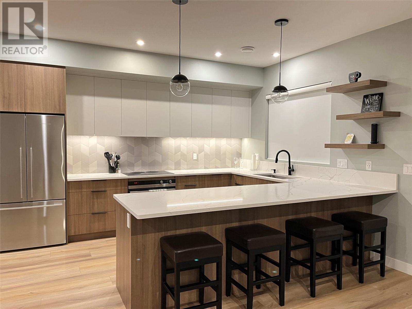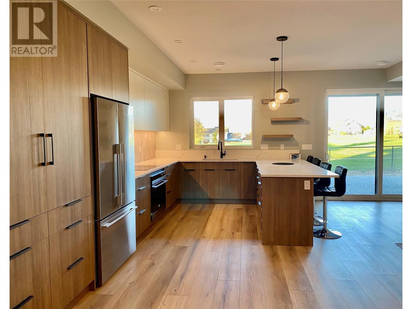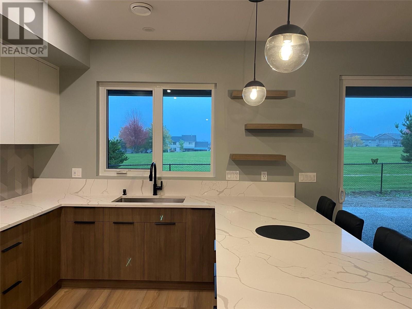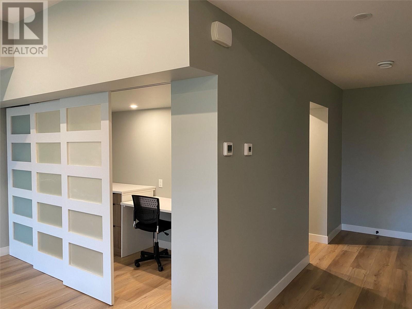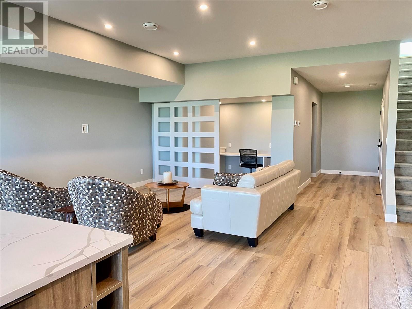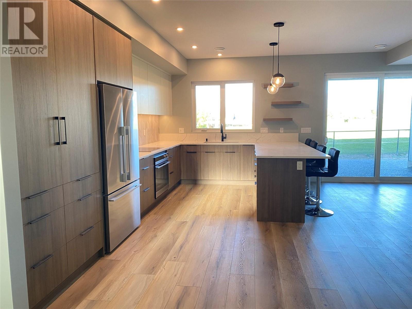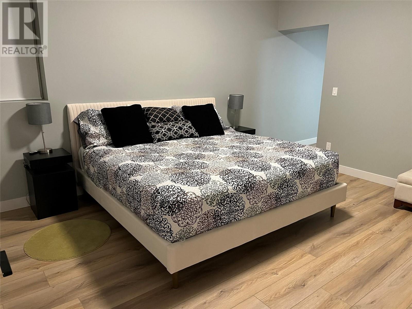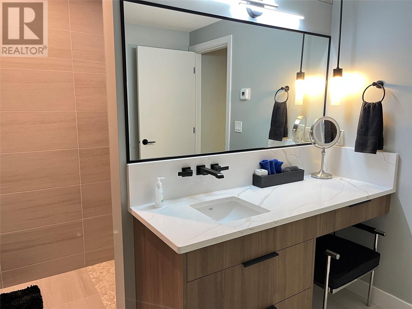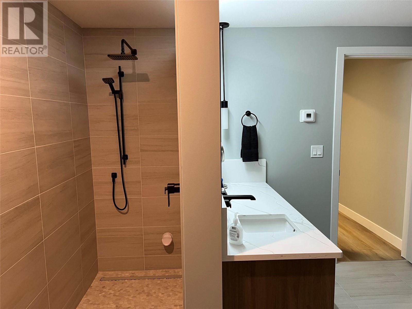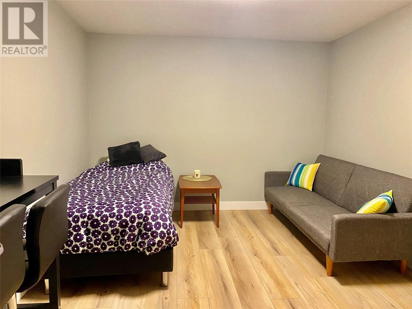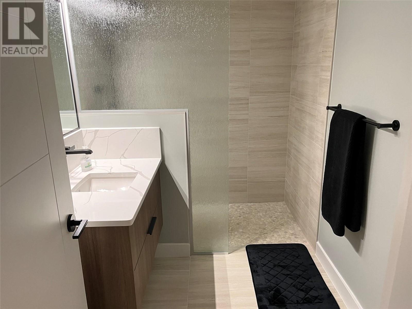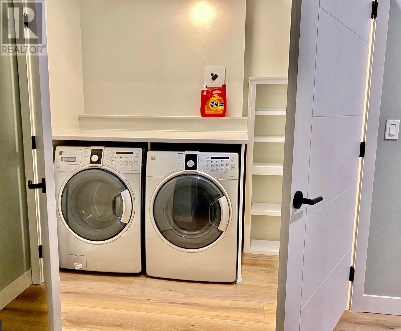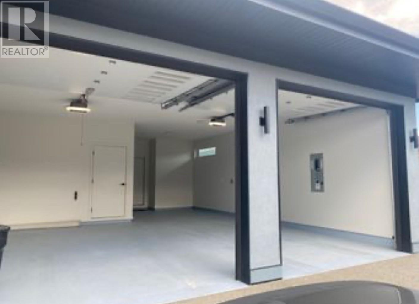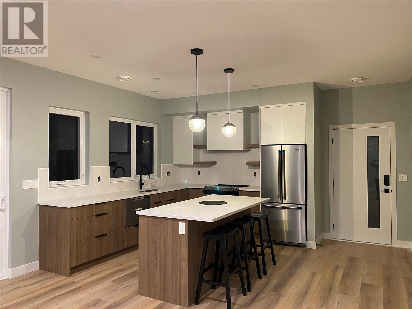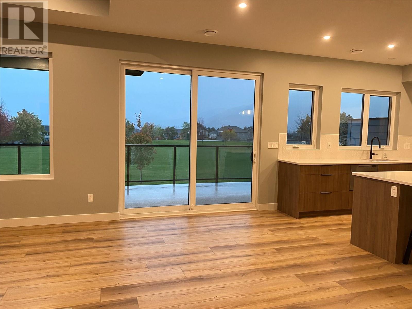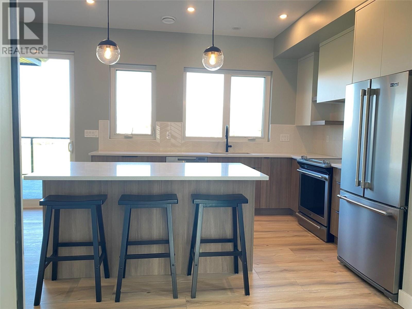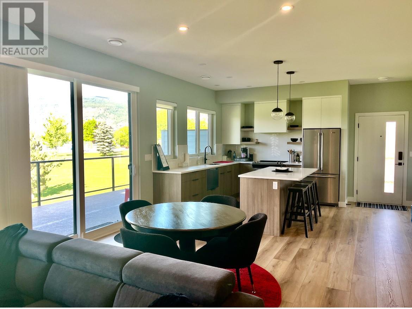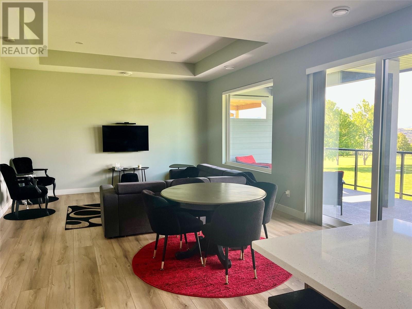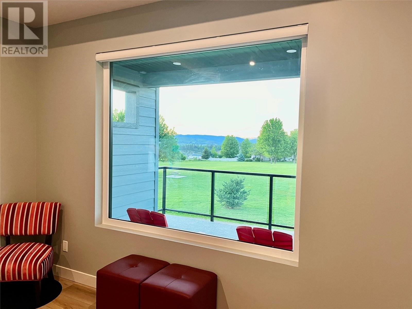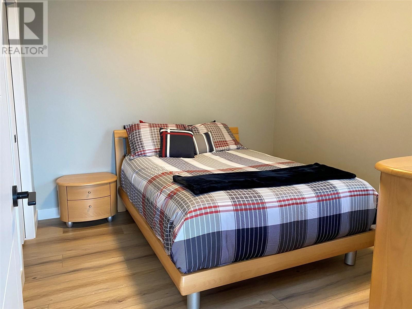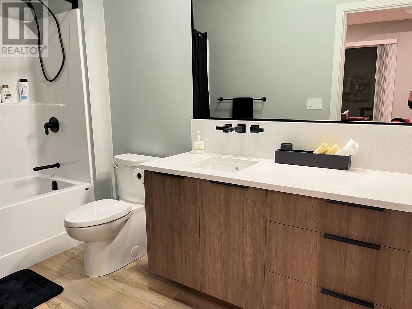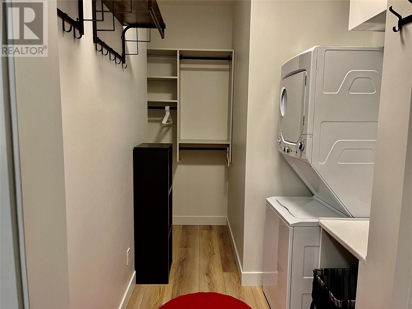Overview
Price
$1,100,000
Bedrooms
3
Bathrooms
3
Square Footage
2,634 sqft
About this Duplex in Middleton Mountain Vernon
2 completely separate self-contained units in 1. A perfect share home for a couple in 1 suite and single person in other suite. This home backs on to Sawicki Park in desirable Sunscapes Middleton community. Custom-built rancher with walk out basement but it is more of an up/down duplex. Smaller 1000 sq ft suite is on main level and accessed from side of home. (perfect for aging parent/adult child or a mortgage helper). Tandem garage allows for both suites to have secure p…arking EV plug and a storage/shop area. Main level deck is 34 ft. x 10.6 ft. and an ideal entertaining space. Privacy walls & shade are perfect on hot summer days. The larger suite is on lower level. 1600 sq. ft. with 2 bedrooms, 2 full bathrooms, high-end finishing. Both deck & patio have panorama views to park, perfect for indoor-outdoor living. Easy clean design. open concept, modern kitchens, quartz counters, high end appliances. Solar tube light in upper bathroom, Toto washlet in lower ensuite, curb-less showers. ICF foundation, engineered ICF suspended slab. Basement has radiant heat throughout, both floors have forced air heat & A/C, on-demand combination boiler. Aluminum clad windows, 3-foot soffit overhang to keep elements away from house, photocell lights for evening security. Minutes away from Biking & Walking trails, Kalamalka Lake, Sawicki Park and the popular Rail trail. Home Warranty & occupancy in place. Additional finishing & landscaping to be done once neighbouring houses complete. (id:14735)
Listed by Royal LePage Downtown Realty.
2 completely separate self-contained units in 1. A perfect share home for a couple in 1 suite and single person in other suite. This home backs on to Sawicki Park in desirable Sunscapes Middleton community. Custom-built rancher with walk out basement but it is more of an up/down duplex. Smaller 1000 sq ft suite is on main level and accessed from side of home. (perfect for aging parent/adult child or a mortgage helper). Tandem garage allows for both suites to have secure parking EV plug and a storage/shop area. Main level deck is 34 ft. x 10.6 ft. and an ideal entertaining space. Privacy walls & shade are perfect on hot summer days. The larger suite is on lower level. 1600 sq. ft. with 2 bedrooms, 2 full bathrooms, high-end finishing. Both deck & patio have panorama views to park, perfect for indoor-outdoor living. Easy clean design. open concept, modern kitchens, quartz counters, high end appliances. Solar tube light in upper bathroom, Toto washlet in lower ensuite, curb-less showers. ICF foundation, engineered ICF suspended slab. Basement has radiant heat throughout, both floors have forced air heat & A/C, on-demand combination boiler. Aluminum clad windows, 3-foot soffit overhang to keep elements away from house, photocell lights for evening security. Minutes away from Biking & Walking trails, Kalamalka Lake, Sawicki Park and the popular Rail trail. Home Warranty & occupancy in place. Additional finishing & landscaping to be done once neighbouring houses complete. (id:14735)
Listed by Royal LePage Downtown Realty.
 Brought to you by your friendly REALTORS® through the MLS® System and OMREB (Okanagan Mainland Real Estate Board), courtesy of Gary Judge for your convenience.
Brought to you by your friendly REALTORS® through the MLS® System and OMREB (Okanagan Mainland Real Estate Board), courtesy of Gary Judge for your convenience.
The information contained on this site is based in whole or in part on information that is provided by members of The Canadian Real Estate Association, who are responsible for its accuracy. CREA reproduces and distributes this information as a service for its members and assumes no responsibility for its accuracy.
More Details
- MLS®: 10340897
- Bedrooms: 3
- Bathrooms: 3
- Type: Duplex
- Square Feet: 2,634 sqft
- Full Baths: 3
- Half Baths: 0
- Parking: 3 ()
- View: City view, Mountain view, View (panoramic)
- Storeys: 2 storeys
- Year Built: 2023
- Construction: Insulated Concrete Forms
Rooms And Dimensions
- Full bathroom: 9'6'' x 6'
- Bedroom: 13' x 10'6''
- Other: 6'5'' x 3'6''
- Full ensuite bathroom: 12' x 8'
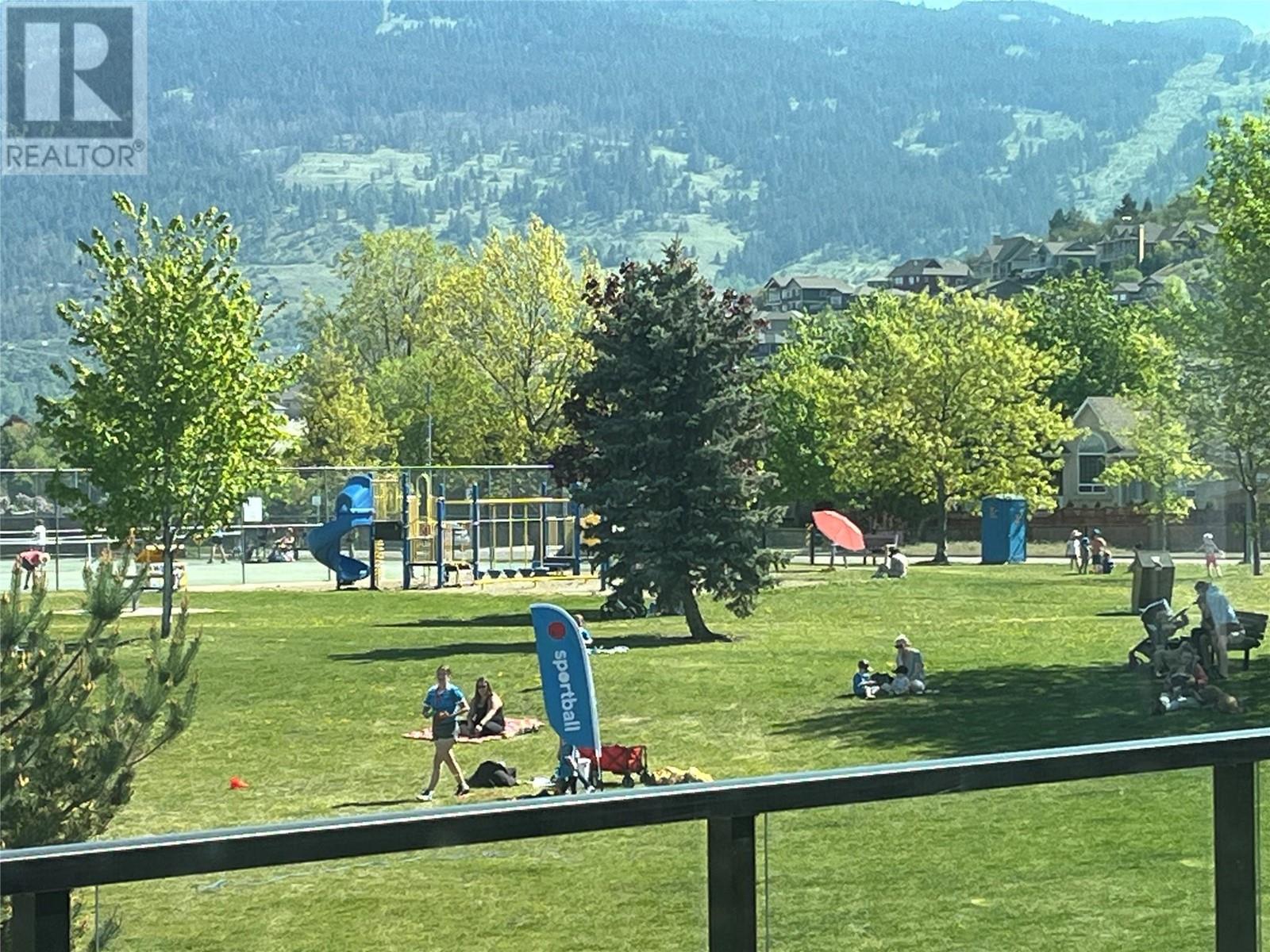
Get in touch with JUDGE Team
250.899.3101Location and Amenities
Amenities Near 975 Mt Burnham Road
Middleton Mountain Vernon, Vernon
Here is a brief summary of some amenities close to this listing (975 Mt Burnham Road, Middleton Mountain Vernon, Vernon), such as schools, parks & recreation centres and public transit.
This 3rd party neighbourhood widget is powered by HoodQ, and the accuracy is not guaranteed. Nearby amenities are subject to changes and closures. Buyer to verify all details.



