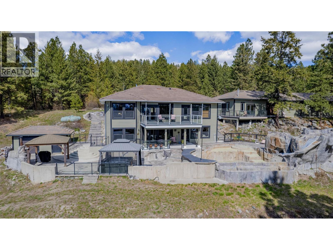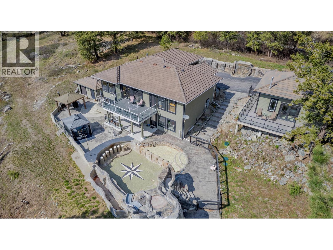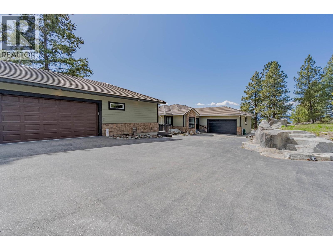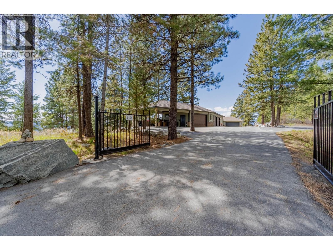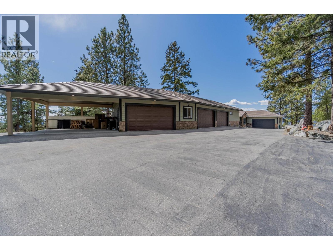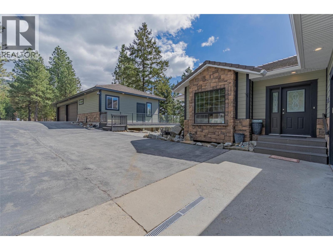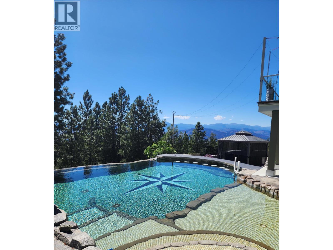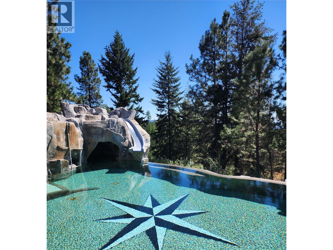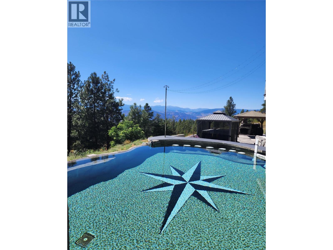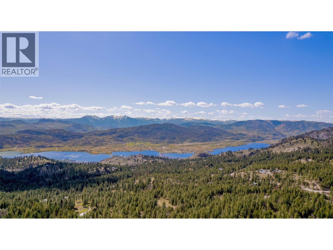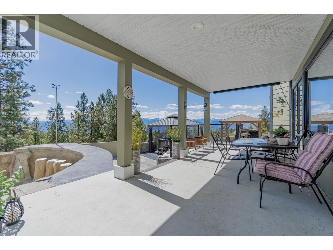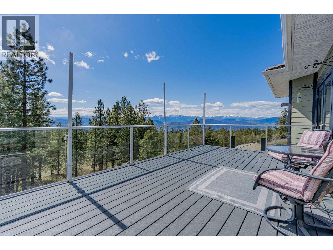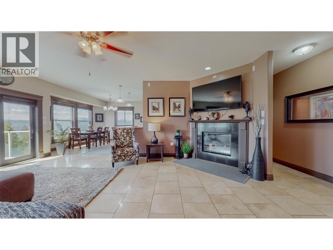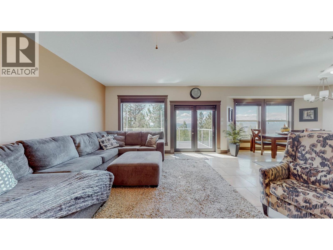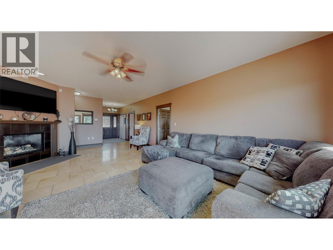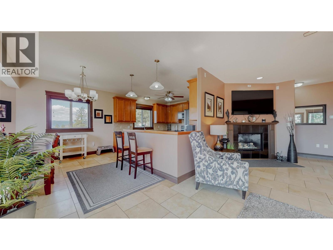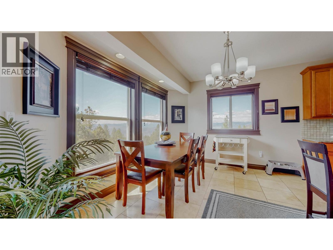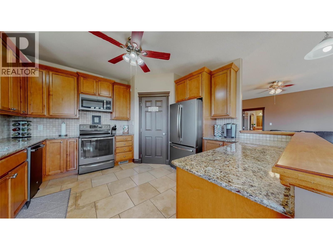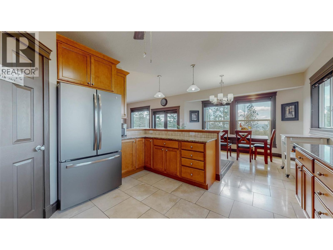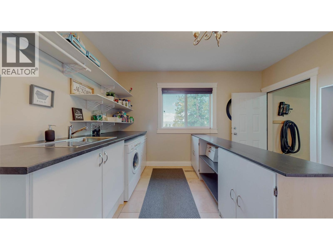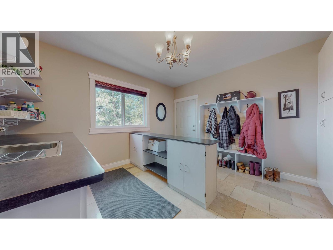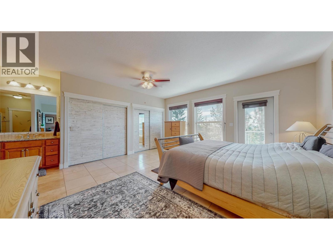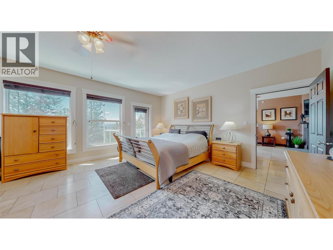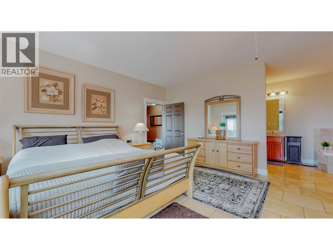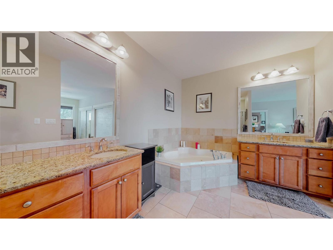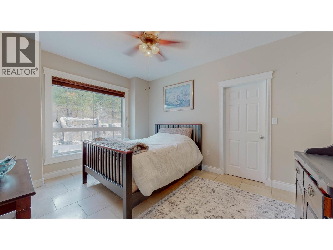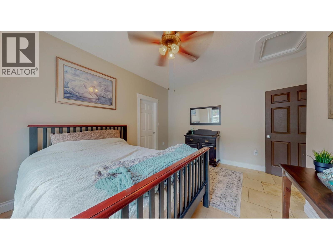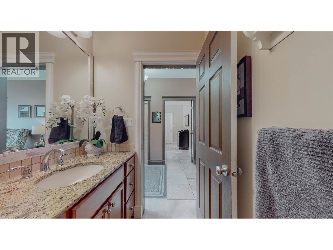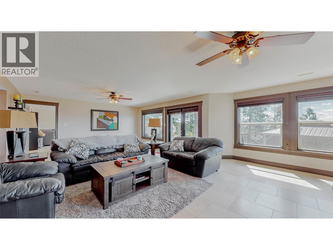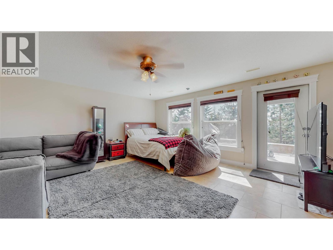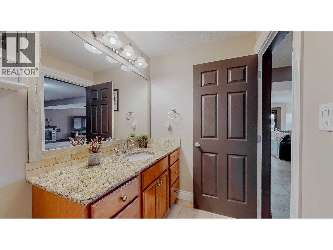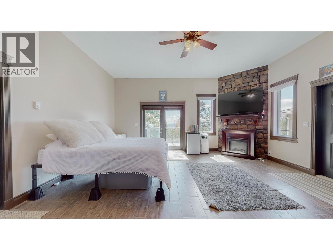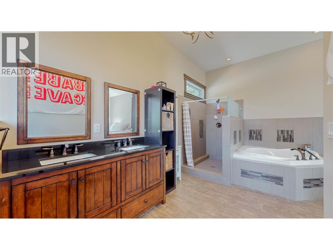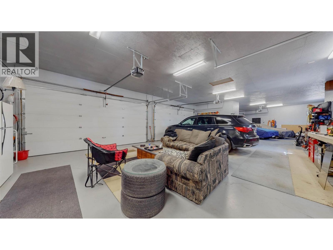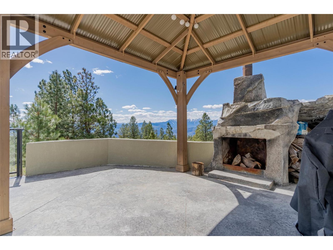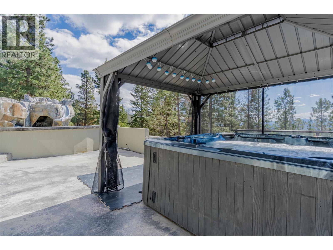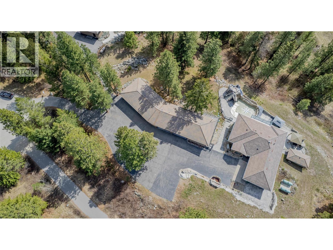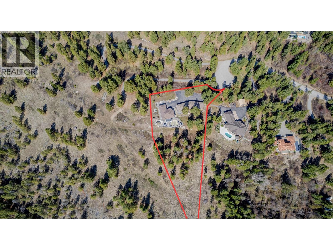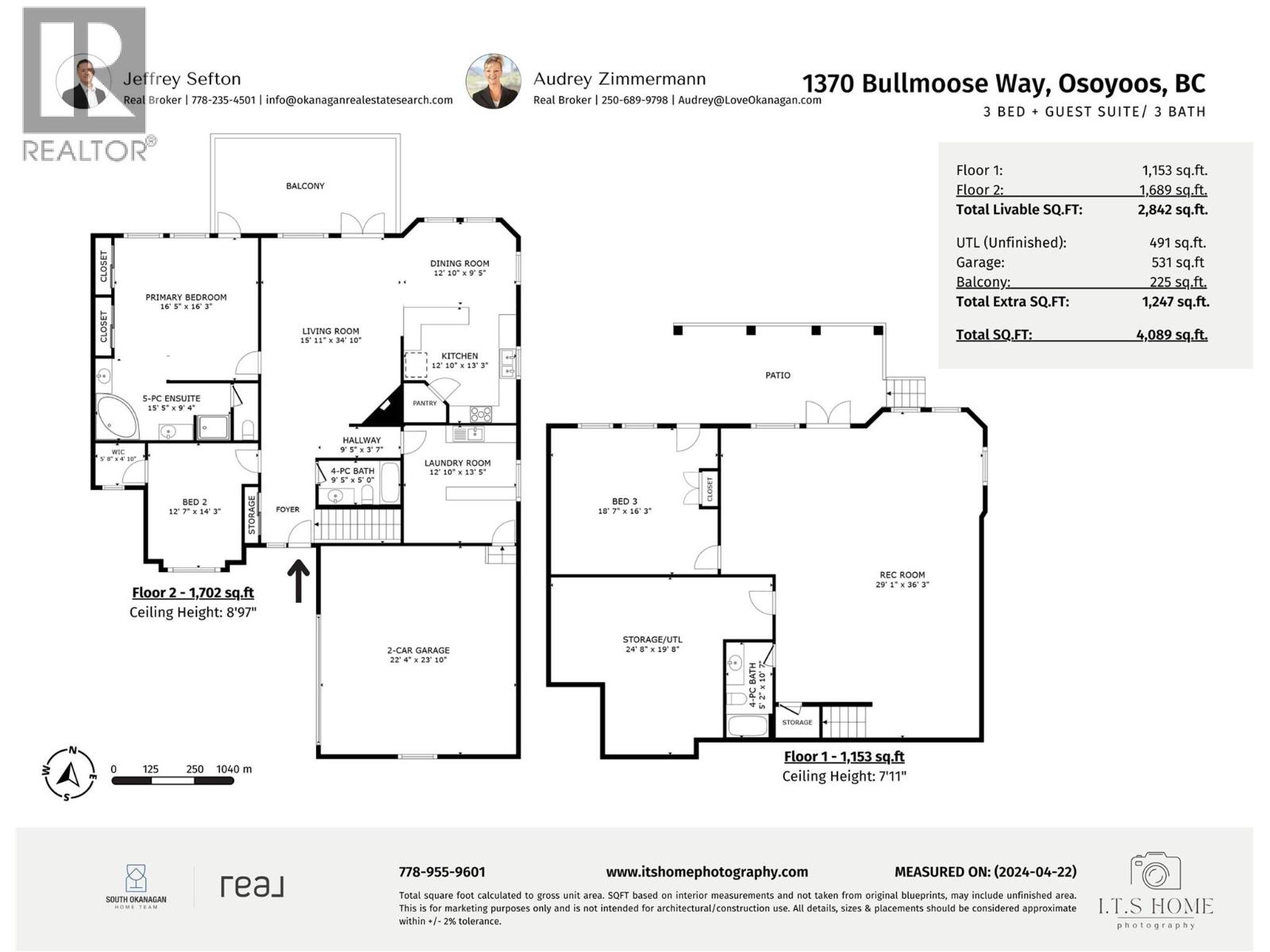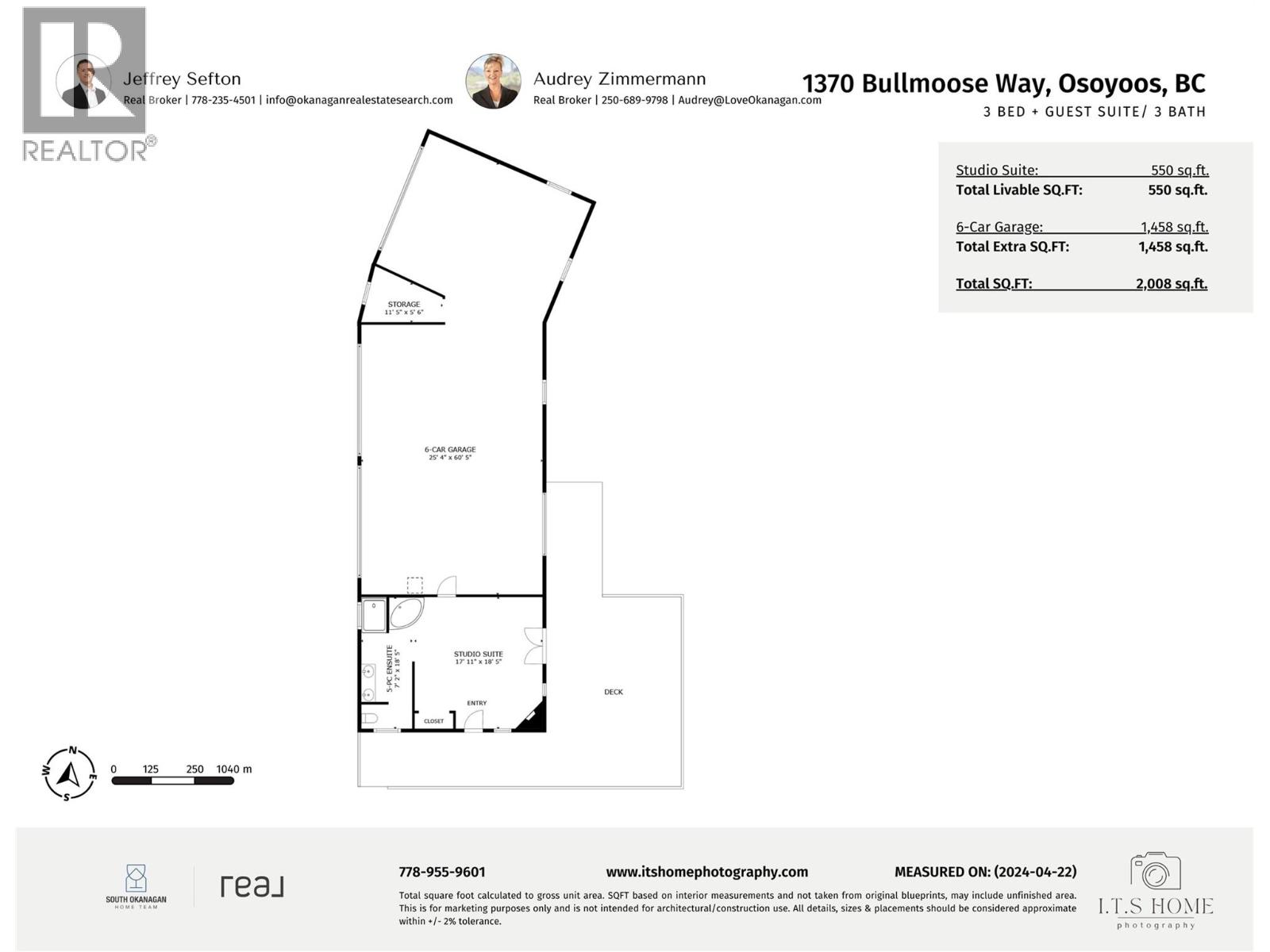Overview
Price
$1,398,000
Bedrooms
3
Bathrooms
3
Square Footage
2,872 sqft
About this House in Osoyoos
A Private Retreat with Exceptional Vehicle Storage & Resort-Style Living. Enjoy privacy & functionality in this mountain-view property. Set on over 3 acres in a peaceful cul-de-sac, this stunning property offers a main residence, detached guest suite, & incredible garage spaces. The 550 sq. ft. guest suite is just steps from the main house & features a spacious deck and a 5-pc bath, making it comfortable for visitors or extended family. For the automotive aficionado, this pro…perty is a dream come true, featuring: An attached double garage, a massive 1,458 sq. ft. detached 6-car garage, a 2-vehicle carport and RV parking & electrical hookup. In the main home, you'll find an inviting open-concept living space with a cozy fireplace, seamlessly flowing into the kitchen & dining area—positioned to maximize the breathtaking mountain views. The primary suite is a true sanctuary, featuring deck access, a luxurious 5-piece ensuite, rejuvenating jetted tub, and ample closet space. Also on the main is a second bedroom and laundry/mudroom. The lower level is designed for relaxation and entertainment, offering: A spacious family room with patio & pool access, an additional bedroom with outdoor entry. Step outside to enjoy resort-style amenities. Enjoy the heated pool, grotto and slide, hot tub, and an outdoor fireplace. Perfect for alfresco gatherings. This exceptional property delivers the ultimate in comfort, recreation, and vehicle storage—all set against a stunning mountain backdrop. (id:14735)
Listed by Real Broker B.C. Ltd.
A Private Retreat with Exceptional Vehicle Storage & Resort-Style Living. Enjoy privacy & functionality in this mountain-view property. Set on over 3 acres in a peaceful cul-de-sac, this stunning property offers a main residence, detached guest suite, & incredible garage spaces. The 550 sq. ft. guest suite is just steps from the main house & features a spacious deck and a 5-pc bath, making it comfortable for visitors or extended family. For the automotive aficionado, this property is a dream come true, featuring: An attached double garage, a massive 1,458 sq. ft. detached 6-car garage, a 2-vehicle carport and RV parking & electrical hookup. In the main home, you'll find an inviting open-concept living space with a cozy fireplace, seamlessly flowing into the kitchen & dining area—positioned to maximize the breathtaking mountain views. The primary suite is a true sanctuary, featuring deck access, a luxurious 5-piece ensuite, rejuvenating jetted tub, and ample closet space. Also on the main is a second bedroom and laundry/mudroom. The lower level is designed for relaxation and entertainment, offering: A spacious family room with patio & pool access, an additional bedroom with outdoor entry. Step outside to enjoy resort-style amenities. Enjoy the heated pool, grotto and slide, hot tub, and an outdoor fireplace. Perfect for alfresco gatherings. This exceptional property delivers the ultimate in comfort, recreation, and vehicle storage—all set against a stunning mountain backdrop. (id:14735)
Listed by Real Broker B.C. Ltd.
 Brought to you by your friendly REALTORS® through the MLS® System and OMREB (Okanagan Mainland Real Estate Board), courtesy of Gary Judge for your convenience.
Brought to you by your friendly REALTORS® through the MLS® System and OMREB (Okanagan Mainland Real Estate Board), courtesy of Gary Judge for your convenience.
The information contained on this site is based in whole or in part on information that is provided by members of The Canadian Real Estate Association, who are responsible for its accuracy. CREA reproduces and distributes this information as a service for its members and assumes no responsibility for its accuracy.
More Details
- MLS®: 10339254
- Bedrooms: 3
- Bathrooms: 3
- Type: House
- Square Feet: 2,872 sqft
- Lot Size: 3 acres
- Full Baths: 3
- Half Baths: 0
- Parking: 12 (Additional Parking, Other, RV)
- Fireplaces: 3 Propane
- Balcony/Patio: Balcony
- View: Mountain view
- Storeys: 2 storeys
- Year Built: 2008
Rooms And Dimensions
- Utility room: 24'8'' x 19'8''
- Recreation room: 29'1'' x 36'3''
- Bedroom: 18'7'' x 16'3''
- 4pc Bathroom: Measurements not available
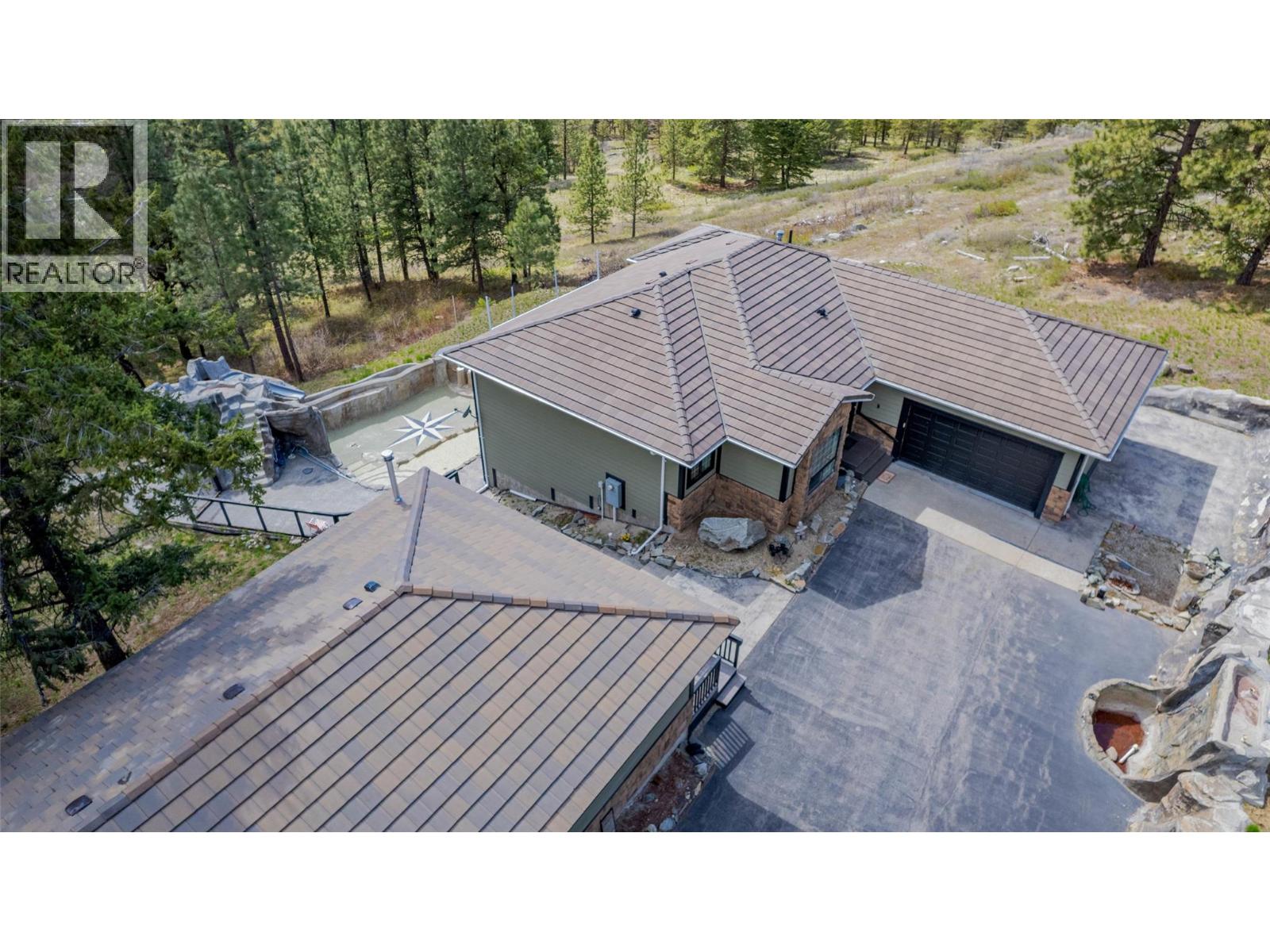
Get in touch with JUDGE Team
250.899.3101Location and Amenities
Amenities Near 1370 Bullmoose Way
Osoyoos
Here is a brief summary of some amenities close to this listing (1370 Bullmoose Way, Osoyoos), such as schools, parks & recreation centres and public transit.
This 3rd party neighbourhood widget is powered by HoodQ, and the accuracy is not guaranteed. Nearby amenities are subject to changes and closures. Buyer to verify all details.



