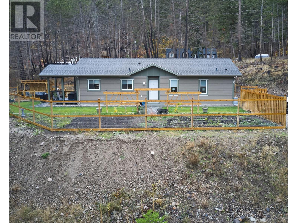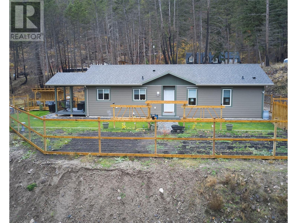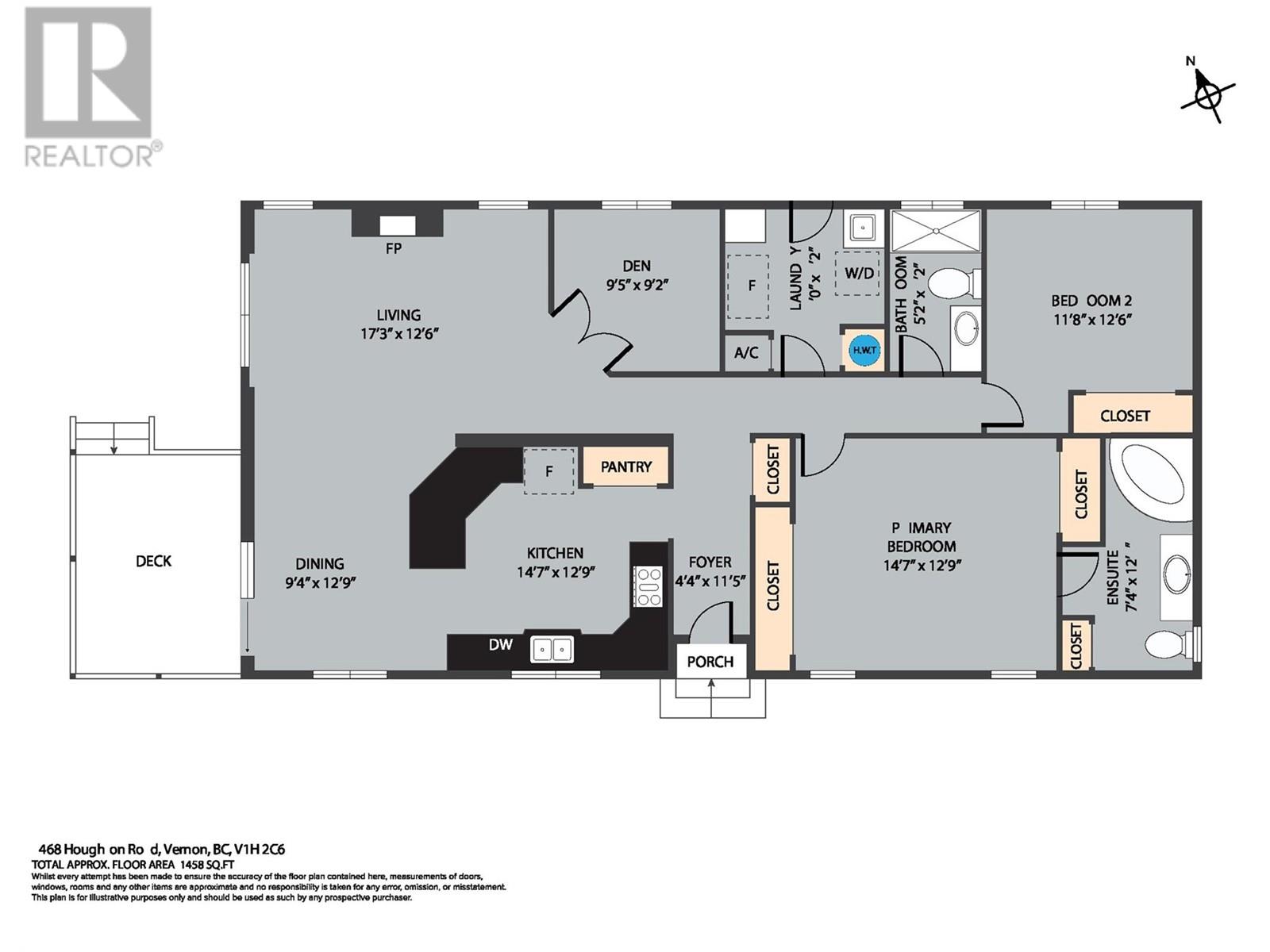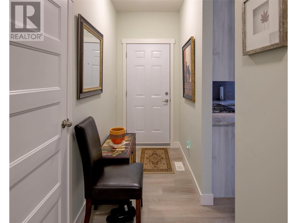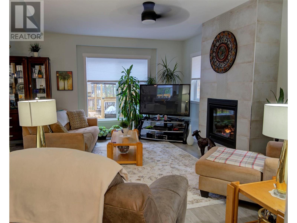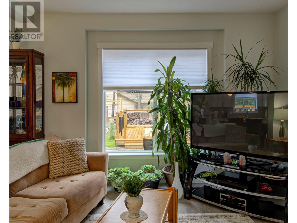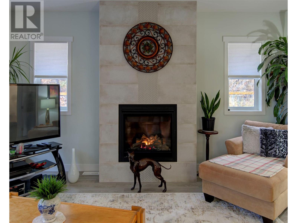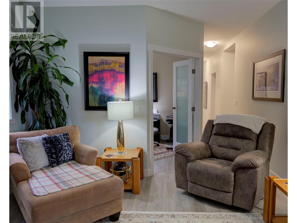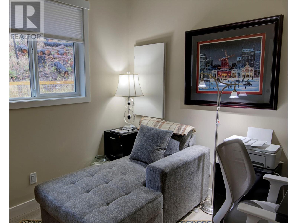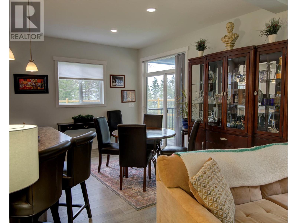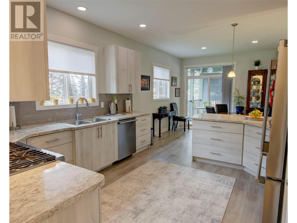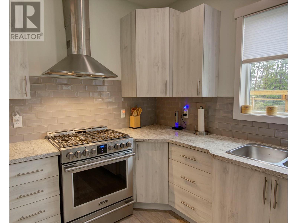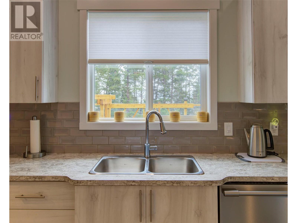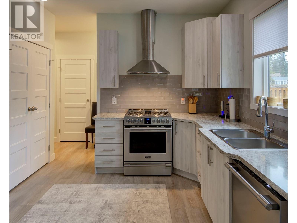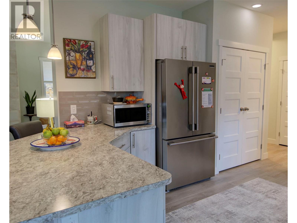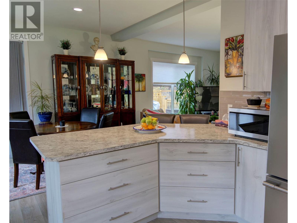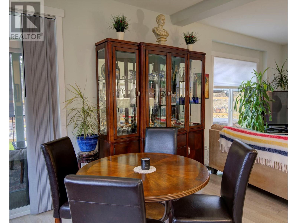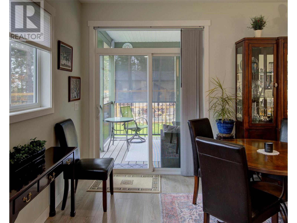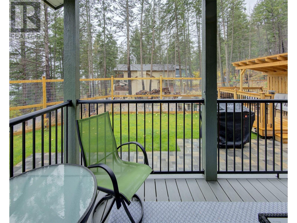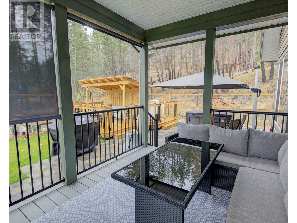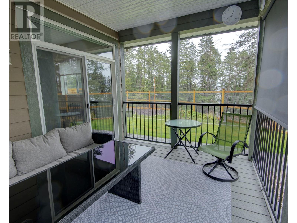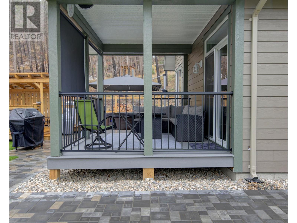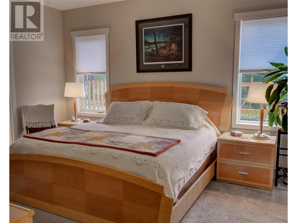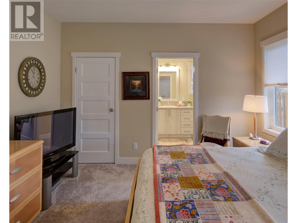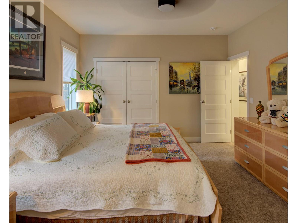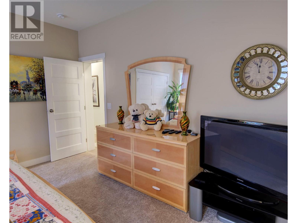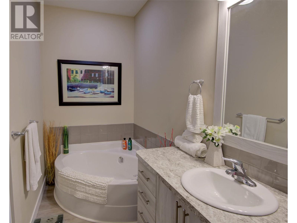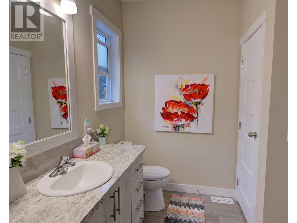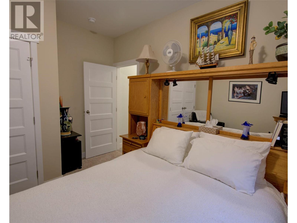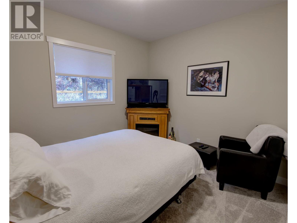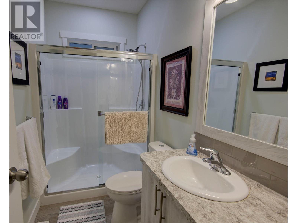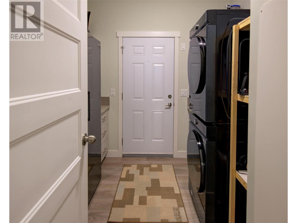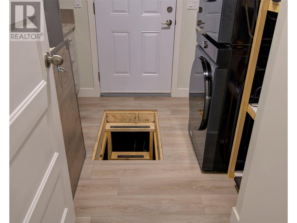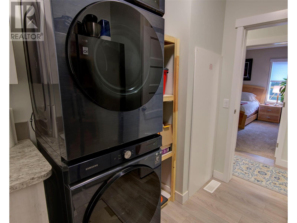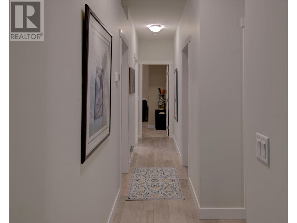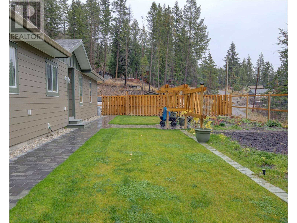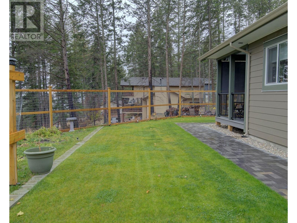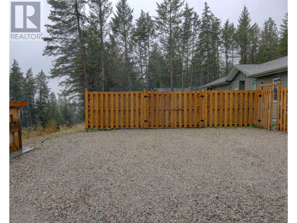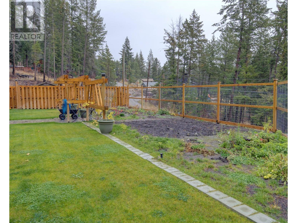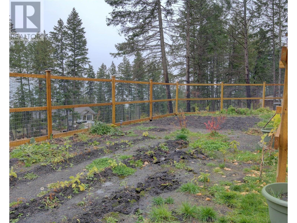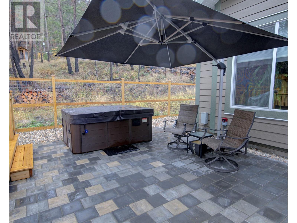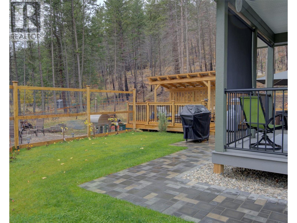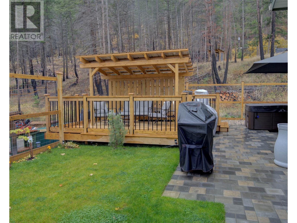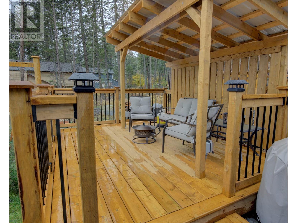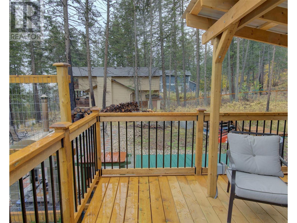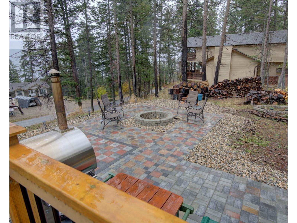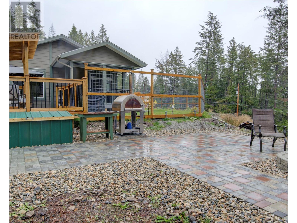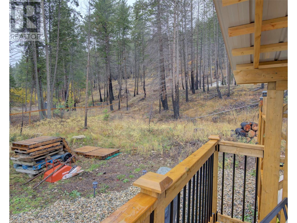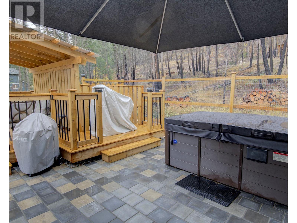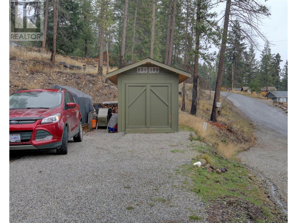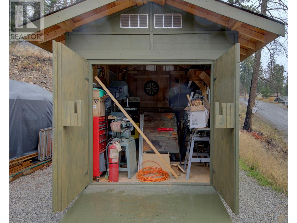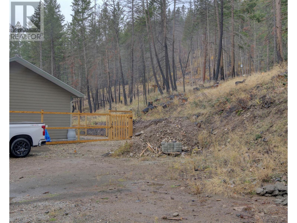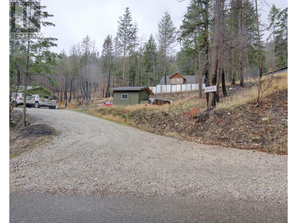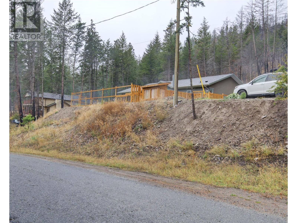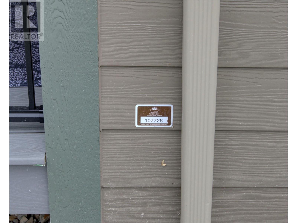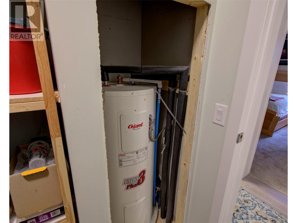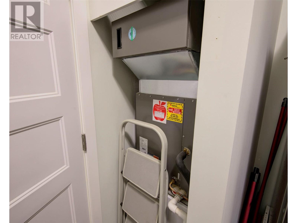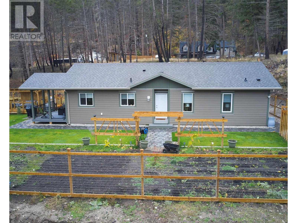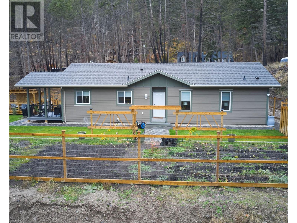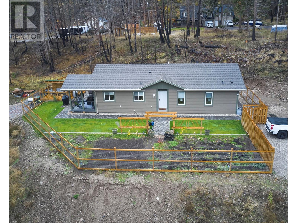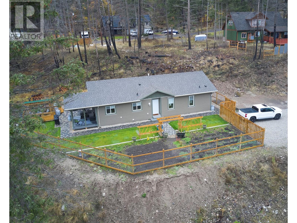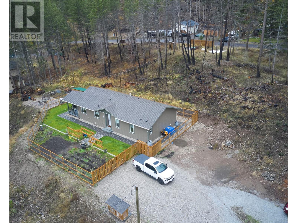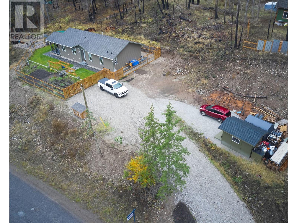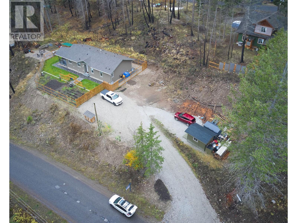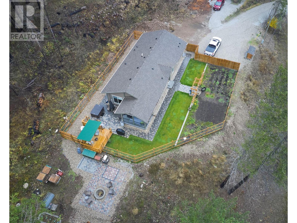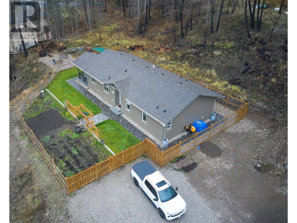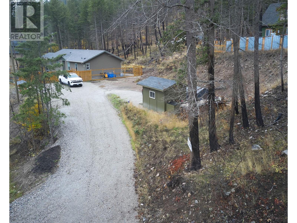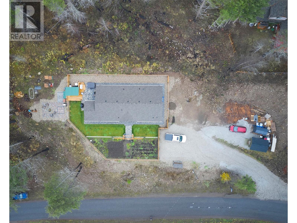Overview
Price
$639,000
Bedrooms
2
Bathrooms
2
Square Footage
1,458 sqft
About this Mobile Home in Okanagan North
Welcome to a Fantastic Place to Call HOME! While there are many homes on the market that can be renovated & tweaked into your dream property, this fantastic space is not one of those!This new, immaculate family home is entirely move-in ready & sits in a quiet, private setting within a wonderful neighbourhood.Minutes from the waterfront, boat launches, crown land, & numerous trails, the property is an ideal home for the outdoor enthusiast.The home boasts 9ft ceilings, 2 beds, …2 bath & a den & simply awaits you & your personal touches.The kitchen features whitish/grey cabinetry, complementary counter-tops, sleek, high-end SS appliances, & a great breakfast bar for casual dining.The open concept dining room/living room is the perfect space to entertain or relax by the fireplace with your feet up.The spacious primary bedroom offers a private en-suite bathroom with a great soaker tub.The main bath offers a walk in shower & laundry/mechanical room complete the living space A covered deck is accessible via the dining room where you can enjoy your back yard while entertaining your family & friends.The covered deck leads to the new hot tub or follow the brick laid path to your very own fire-pit & a pizza oven.The property is completely fenced so safe for kids or pets to run free.The home sits on a 0.63acres with a sloping driveway & has space to build a garage & room for your RV or boat.Come see everything this incredible property offers today, it is THE place to truly call HOME! (id:14735)
Listed by Real Broker B.C. Ltd.
Welcome to a Fantastic Place to Call HOME! While there are many homes on the market that can be renovated & tweaked into your dream property, this fantastic space is not one of those!This new, immaculate family home is entirely move-in ready & sits in a quiet, private setting within a wonderful neighbourhood.Minutes from the waterfront, boat launches, crown land, & numerous trails, the property is an ideal home for the outdoor enthusiast.The home boasts 9ft ceilings, 2 beds, 2 bath & a den & simply awaits you & your personal touches.The kitchen features whitish/grey cabinetry, complementary counter-tops, sleek, high-end SS appliances, & a great breakfast bar for casual dining.The open concept dining room/living room is the perfect space to entertain or relax by the fireplace with your feet up.The spacious primary bedroom offers a private en-suite bathroom with a great soaker tub.The main bath offers a walk in shower & laundry/mechanical room complete the living space A covered deck is accessible via the dining room where you can enjoy your back yard while entertaining your family & friends.The covered deck leads to the new hot tub or follow the brick laid path to your very own fire-pit & a pizza oven.The property is completely fenced so safe for kids or pets to run free.The home sits on a 0.63acres with a sloping driveway & has space to build a garage & room for your RV or boat.Come see everything this incredible property offers today, it is THE place to truly call HOME! (id:14735)
Listed by Real Broker B.C. Ltd.
 Brought to you by your friendly REALTORS® through the MLS® System and OMREB (Okanagan Mainland Real Estate Board), courtesy of Gary Judge for your convenience.
Brought to you by your friendly REALTORS® through the MLS® System and OMREB (Okanagan Mainland Real Estate Board), courtesy of Gary Judge for your convenience.
The information contained on this site is based in whole or in part on information that is provided by members of The Canadian Real Estate Association, who are responsible for its accuracy. CREA reproduces and distributes this information as a service for its members and assumes no responsibility for its accuracy.
More Details
- MLS®: 10339143
- Bedrooms: 2
- Bathrooms: 2
- Type: Mobile Home
- Square Feet: 1,458 sqft
- Lot Size: 1 acres
- Full Baths: 2
- Half Baths: 0
- Parking: 5
- Fireplaces: 1 Propane
- Balcony/Patio: Balcony
- Storeys: 1 storeys
- Year Built: 2023
Rooms And Dimensions
- Other: 12'6'' x 9'6''
- Laundry room: 9'2'' x 9'0''
- Den: 9'5'' x 9'2''
- 3pc Bathroom: 9'2'' x 5'2''
- Bedroom: 12'6'' x 11'8''
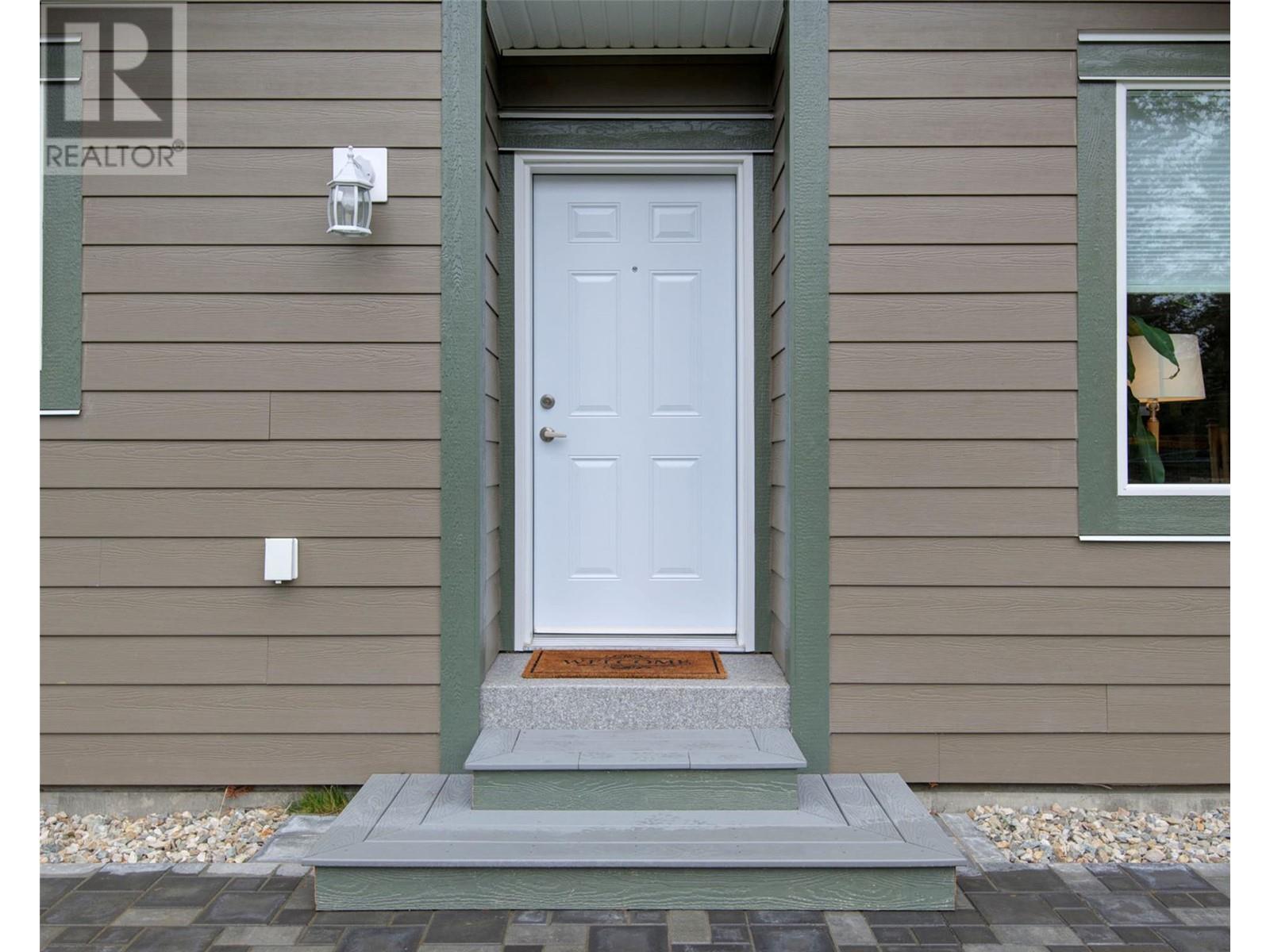
Get in touch with JUDGE Team
250.899.3101Location and Amenities
Amenities Near 9468 Houghton Road
Okanagan North, Vernon
Here is a brief summary of some amenities close to this listing (9468 Houghton Road, Okanagan North, Vernon), such as schools, parks & recreation centres and public transit.
This 3rd party neighbourhood widget is powered by HoodQ, and the accuracy is not guaranteed. Nearby amenities are subject to changes and closures. Buyer to verify all details.



