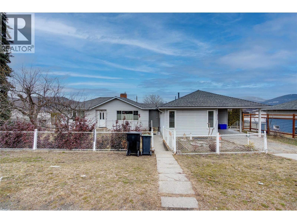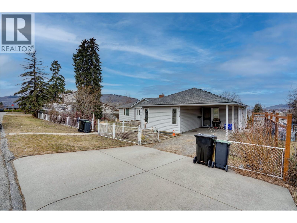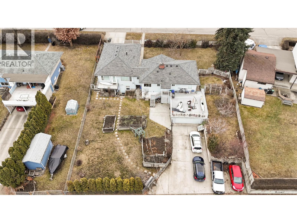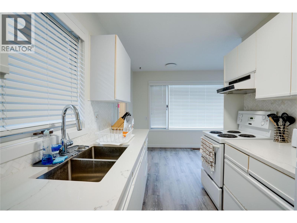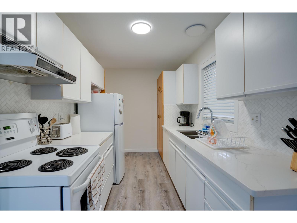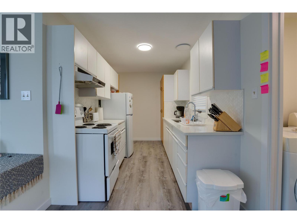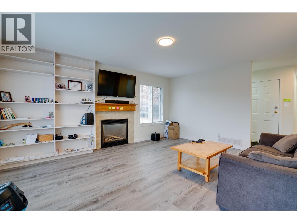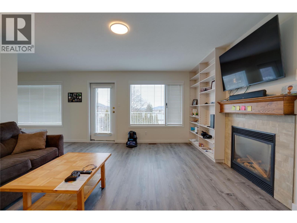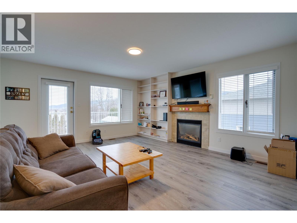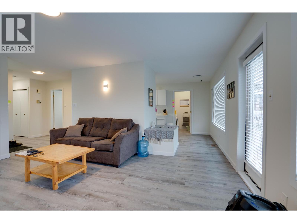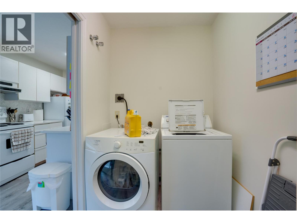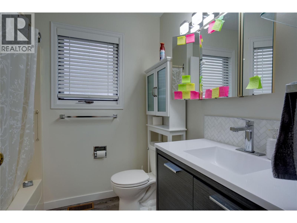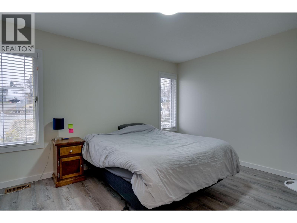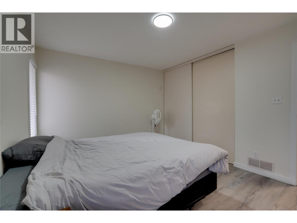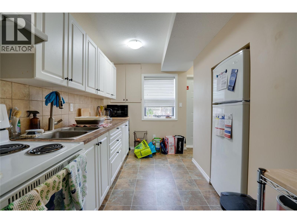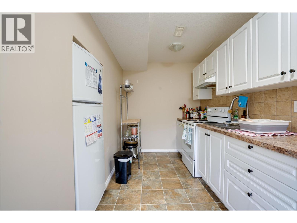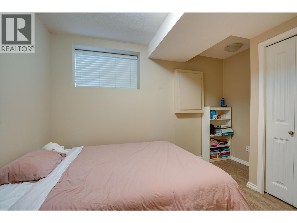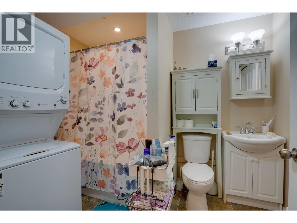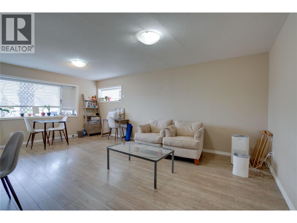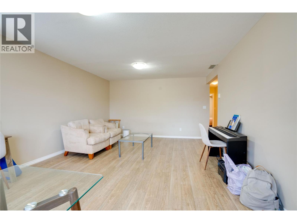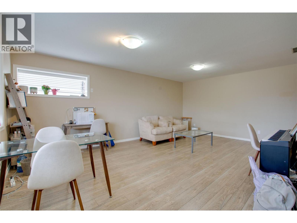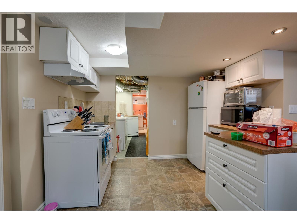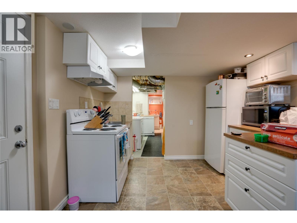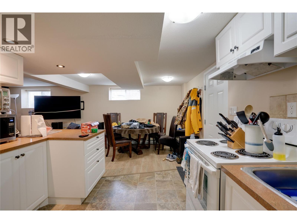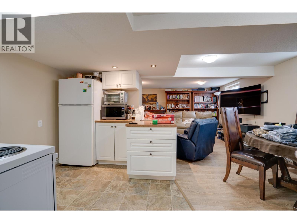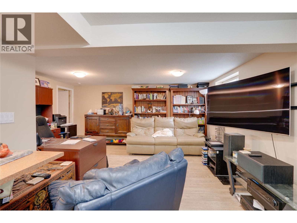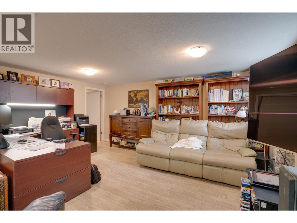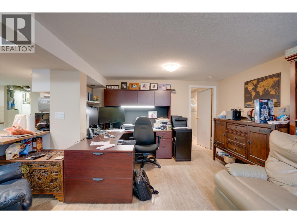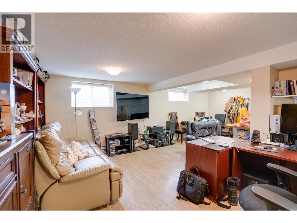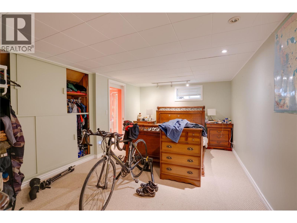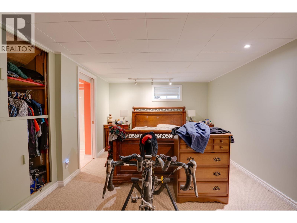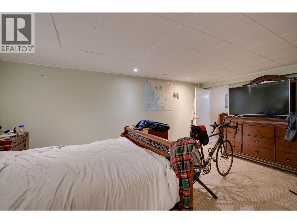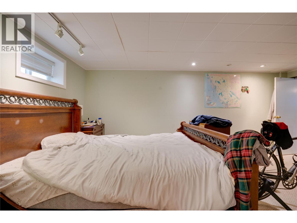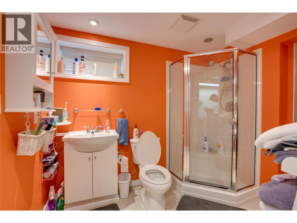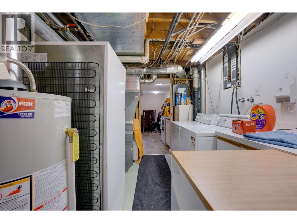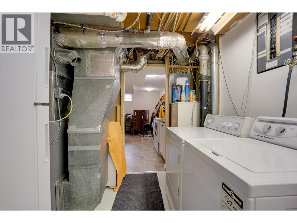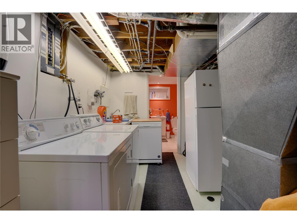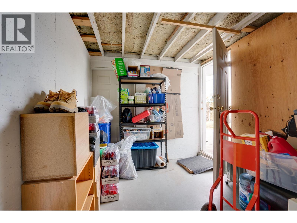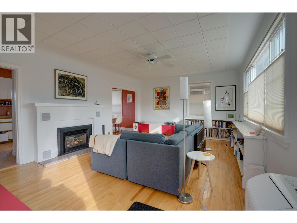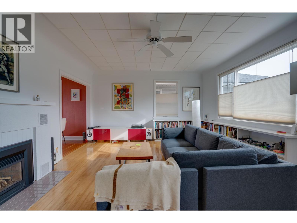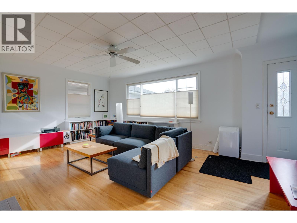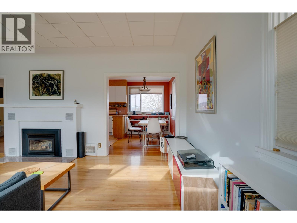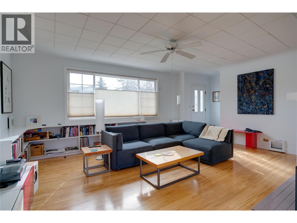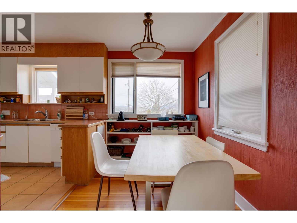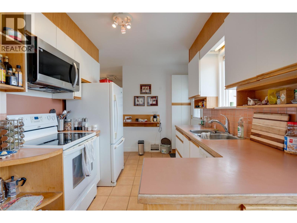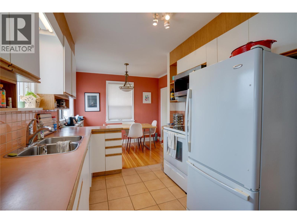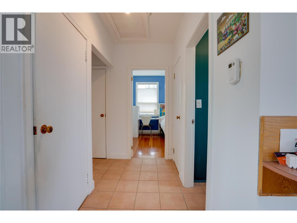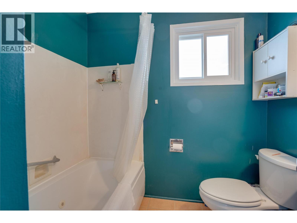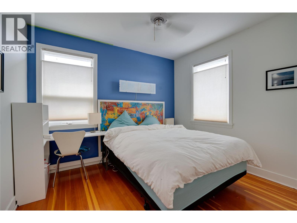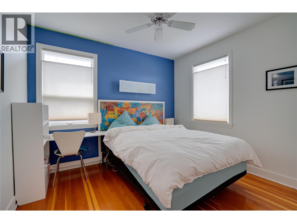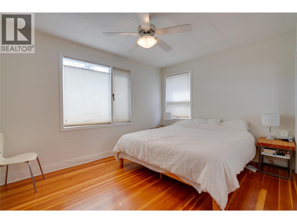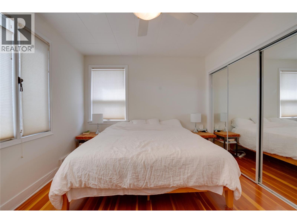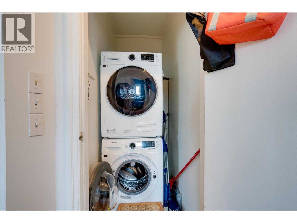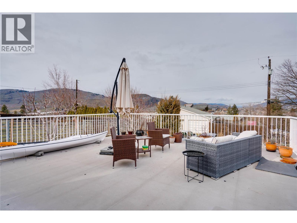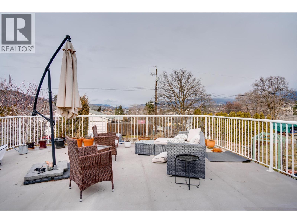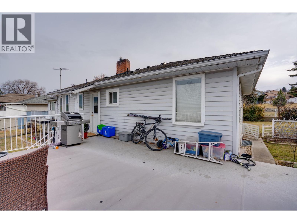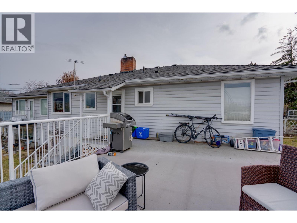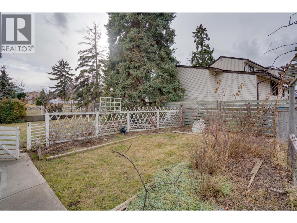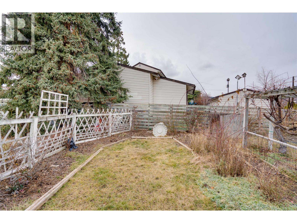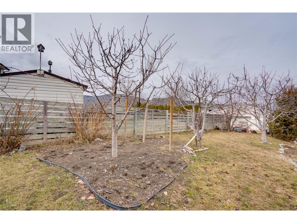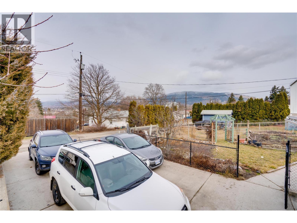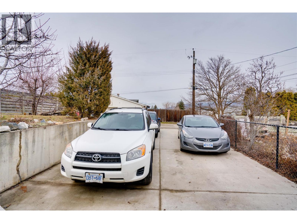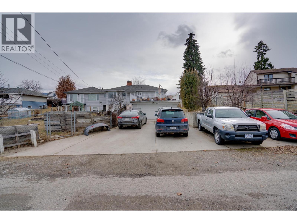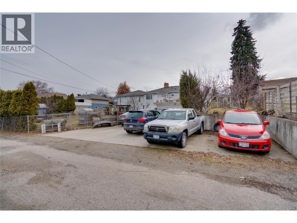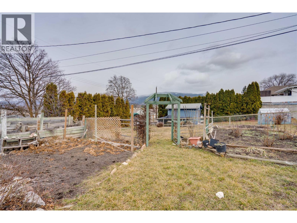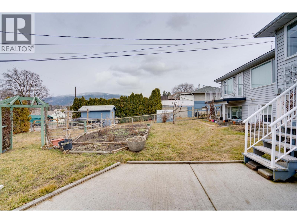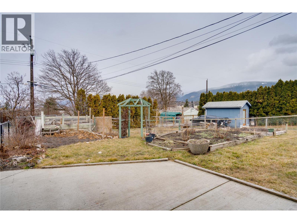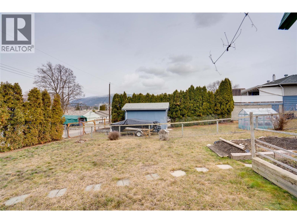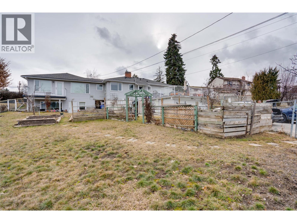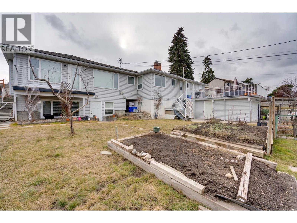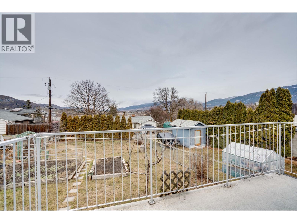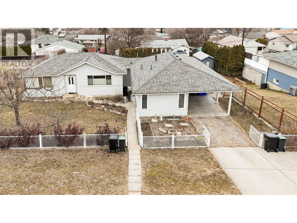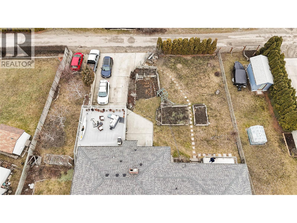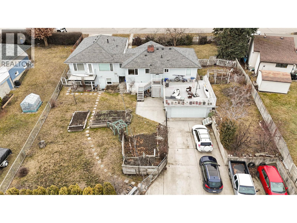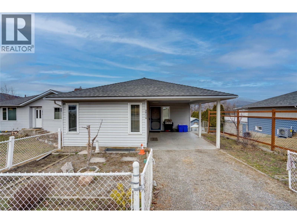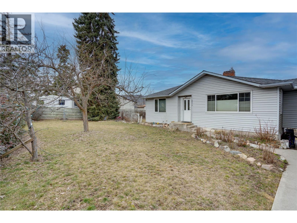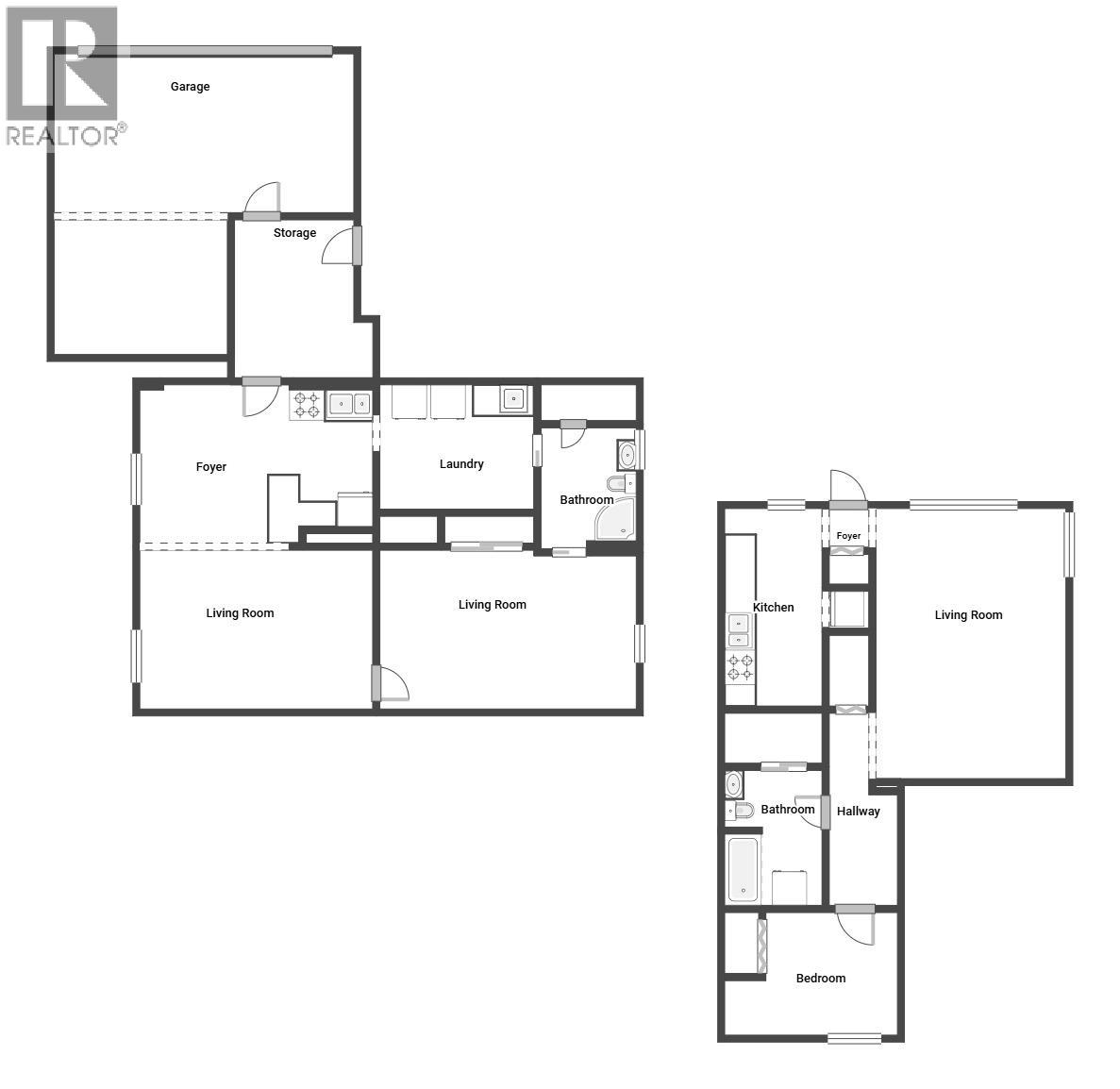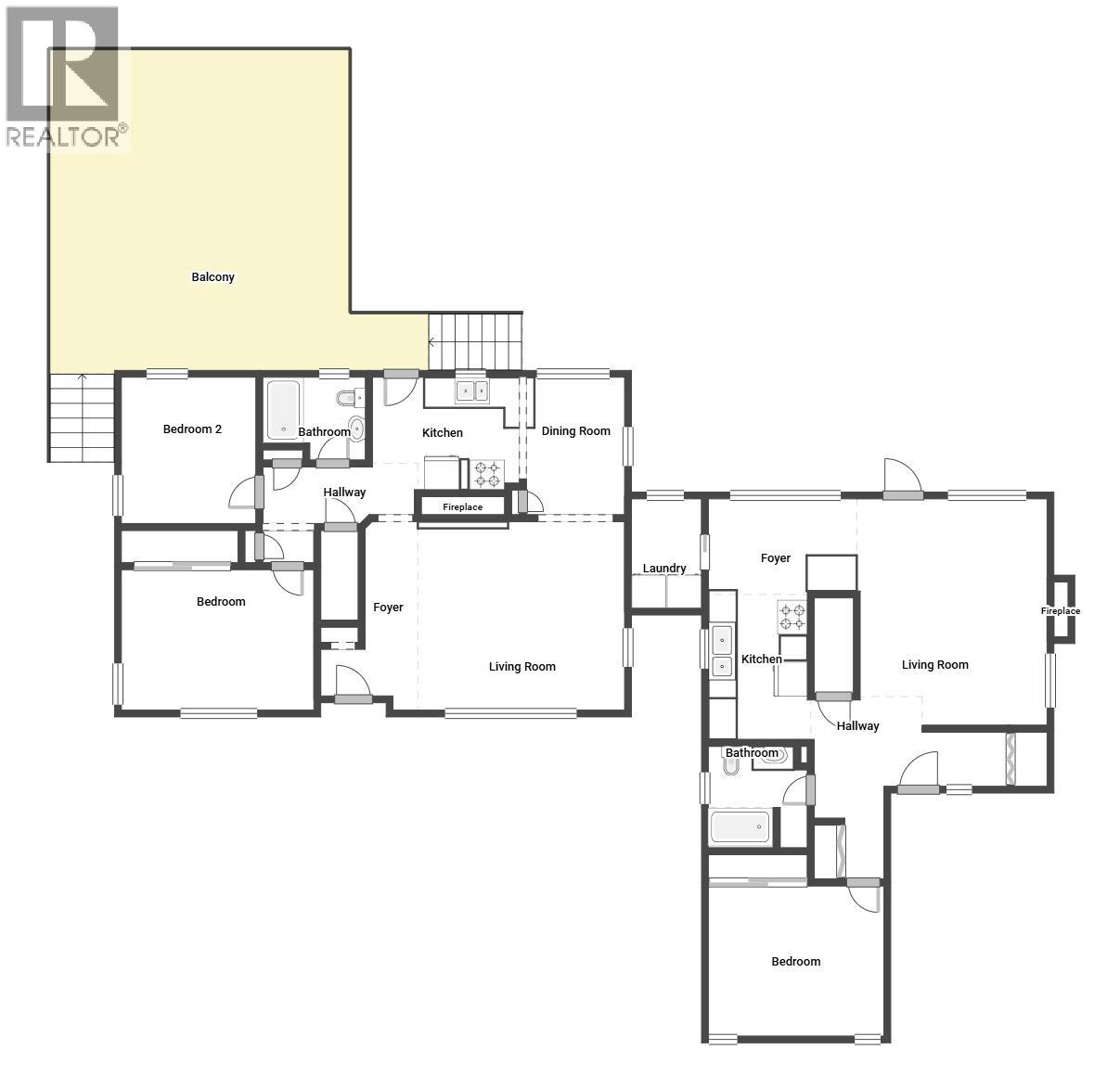Overview
Price
$1,200,000
Bedrooms
5
Bathrooms
4
Square Footage
3,590 sqft
About this Duplex in Mission Hill
Legal Duplex, that's pretty suite. Great income helpers on each side of the duplex. Large lot with alley access, lots of parking, and double garage. Huge fenced yards both front and back, perfect for pets and kids! Fruit trees and gardens are ready to go. City and mountain views. Walking distance to downtown or the Hospital. Very close to bus routes. 2 min to Mission Hill Elementary, 3 min to Wholesale Club, 5 min to Polson Park and Galaxy Cinema, 8 min to Kin Beach. Duplex …left side has 2 bdrms up and 1bdrm down. Right side has one bedroom up and 1bdrm down. This is an excellent investment property. (id:14735)
Listed by Royal LePage Downtown Realty.
Legal Duplex, that's pretty suite. Great income helpers on each side of the duplex. Large lot with alley access, lots of parking, and double garage. Huge fenced yards both front and back, perfect for pets and kids! Fruit trees and gardens are ready to go. City and mountain views. Walking distance to downtown or the Hospital. Very close to bus routes. 2 min to Mission Hill Elementary, 3 min to Wholesale Club, 5 min to Polson Park and Galaxy Cinema, 8 min to Kin Beach. Duplex left side has 2 bdrms up and 1bdrm down. Right side has one bedroom up and 1bdrm down. This is an excellent investment property. (id:14735)
Listed by Royal LePage Downtown Realty.
 Brought to you by your friendly REALTORS® through the MLS® System and OMREB (Okanagan Mainland Real Estate Board), courtesy of Gary Judge for your convenience.
Brought to you by your friendly REALTORS® through the MLS® System and OMREB (Okanagan Mainland Real Estate Board), courtesy of Gary Judge for your convenience.
The information contained on this site is based in whole or in part on information that is provided by members of The Canadian Real Estate Association, who are responsible for its accuracy. CREA reproduces and distributes this information as a service for its members and assumes no responsibility for its accuracy.
More Details
- MLS®: 10338028
- Bedrooms: 5
- Bathrooms: 4
- Type: Duplex
- Square Feet: 3,590 sqft
- Lot Size: 0 acres
- Full Baths: 4
- Half Baths: 0
- Parking: 2 (Additional Parking, Carport, Attached Garage)
- Fireplaces: 2 Electric
- View: City view, Mountain view, View (panoramic)
- Storeys: 2 storeys
- Year Built: 1950
Rooms And Dimensions
- Utility room: 11'7'' x 8'1''
- Full bathroom: 8'2'' x 6'5''
- Bedroom: 11'2'' x 18'0''
- Kitchen: 16'0'' x 10'4''
- Foyer: 10'7'' x 10'5''
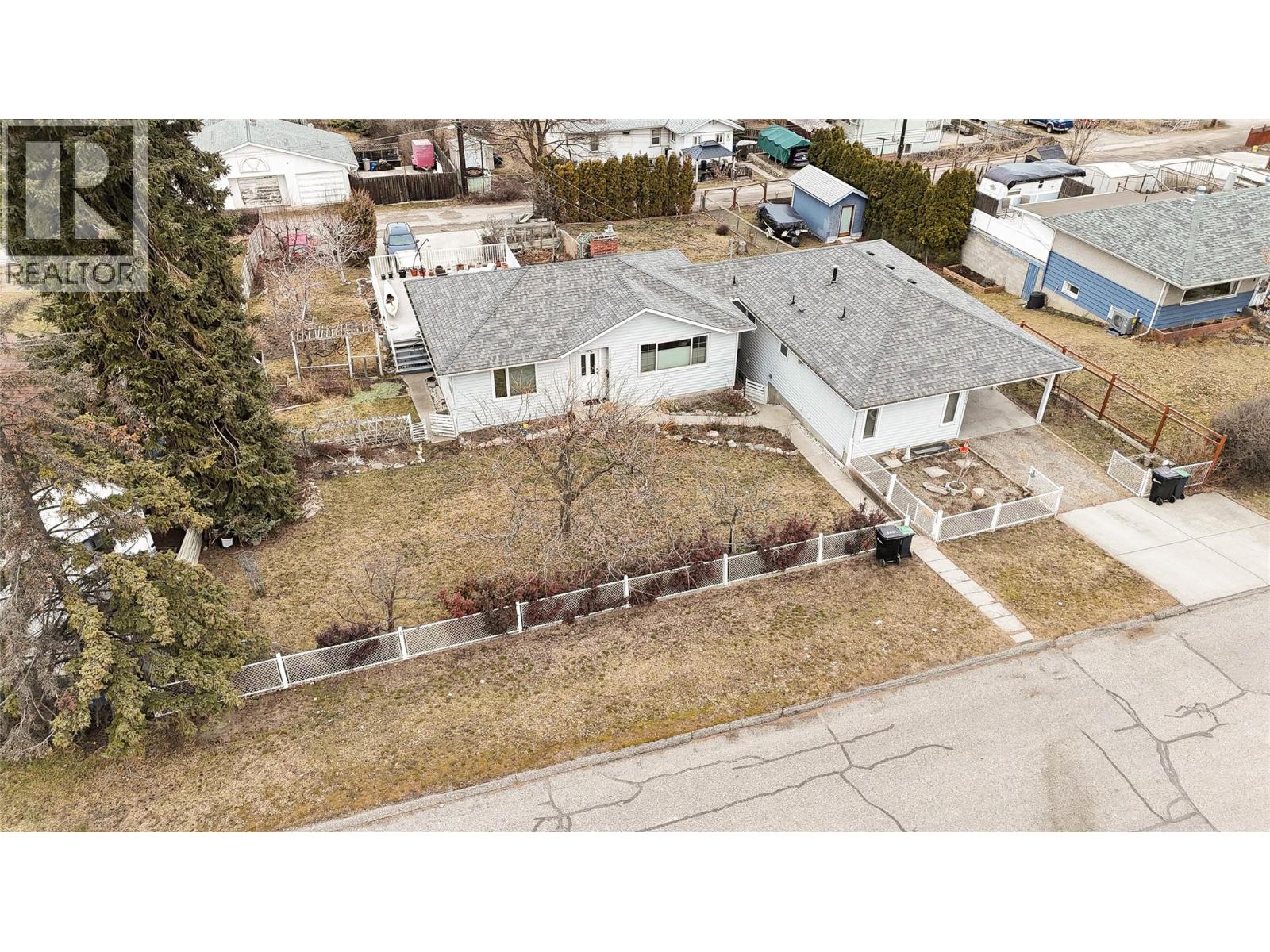
Get in touch with JUDGE Team
250.899.3101Location and Amenities
Amenities Near 3411 - 18 Avenue A&b
Mission Hill, Vernon
Here is a brief summary of some amenities close to this listing (3411 - 18 Avenue A&b, Mission Hill, Vernon), such as schools, parks & recreation centres and public transit.
This 3rd party neighbourhood widget is powered by HoodQ, and the accuracy is not guaranteed. Nearby amenities are subject to changes and closures. Buyer to verify all details.



