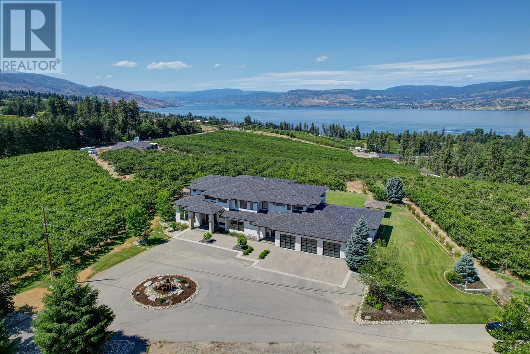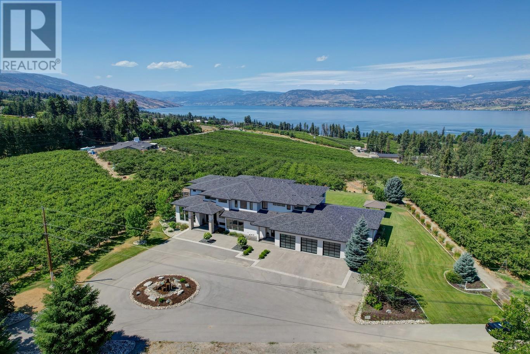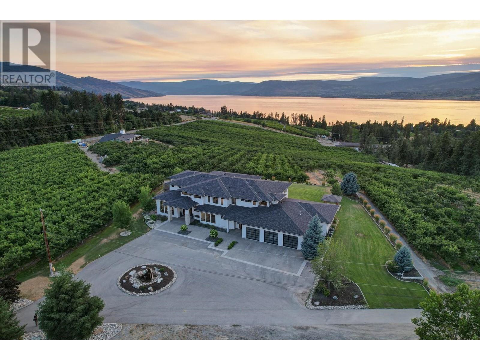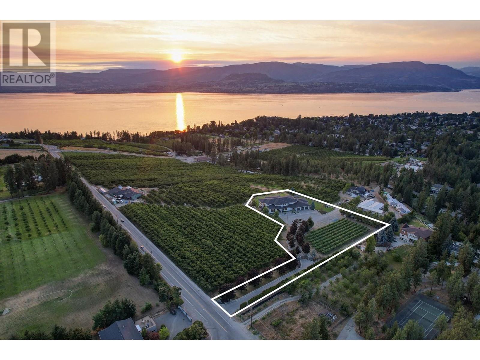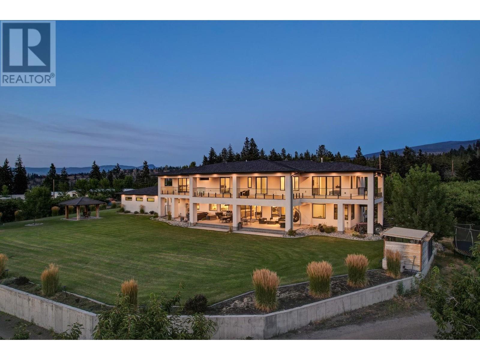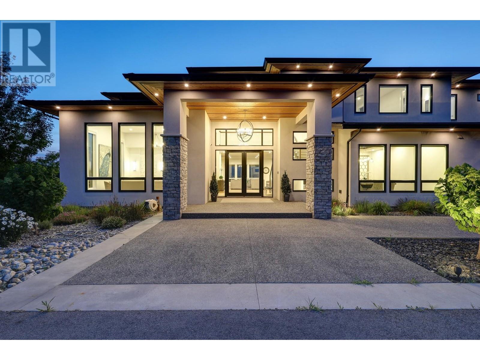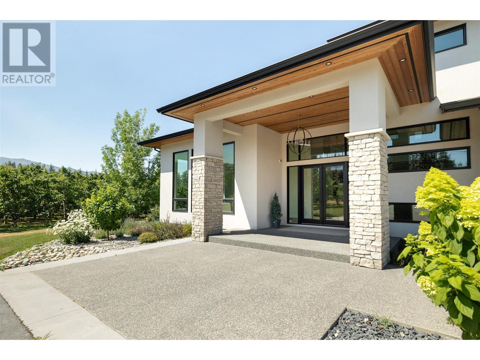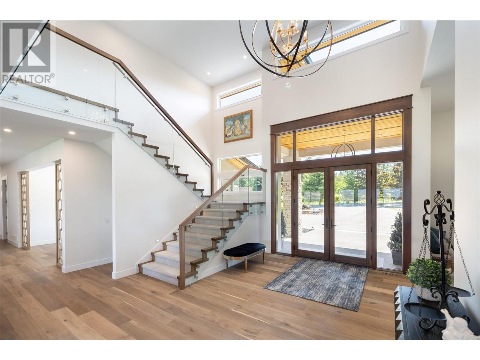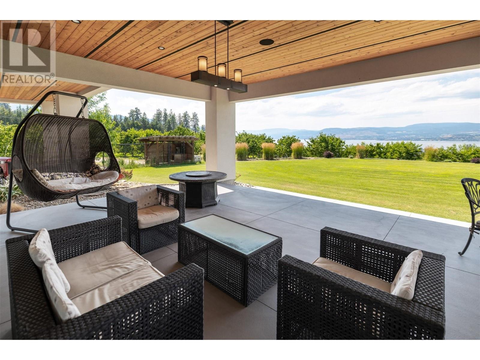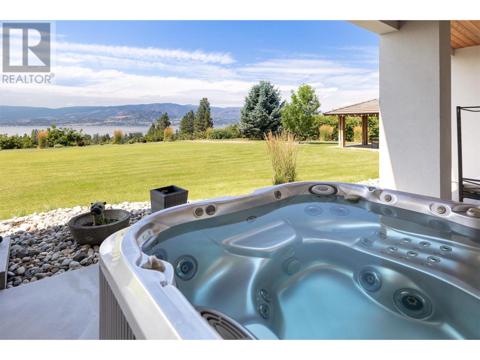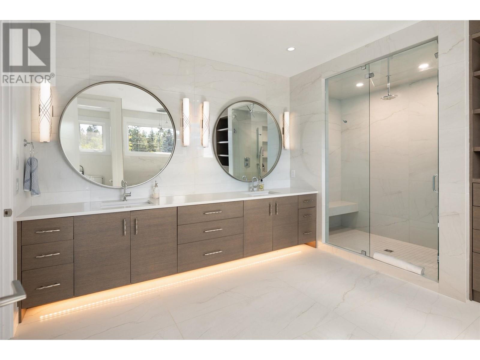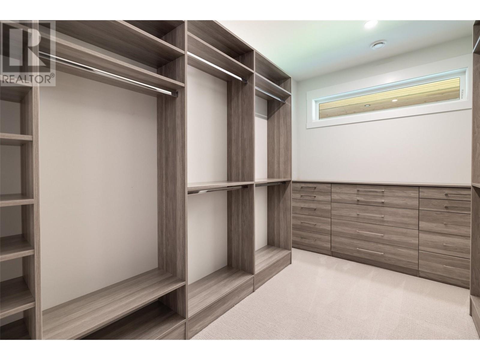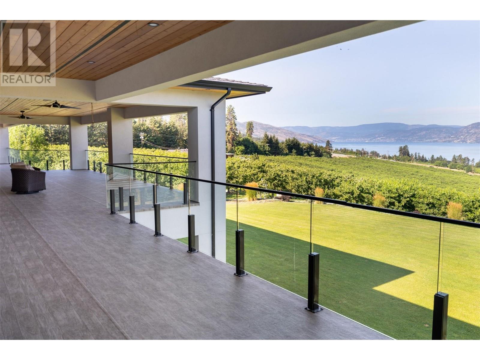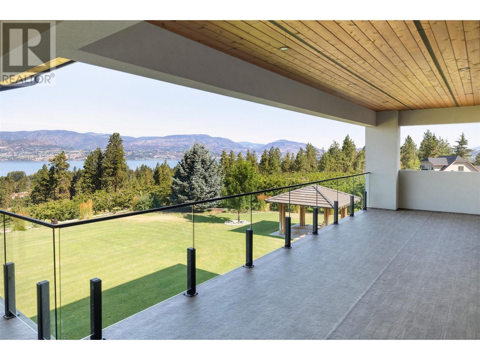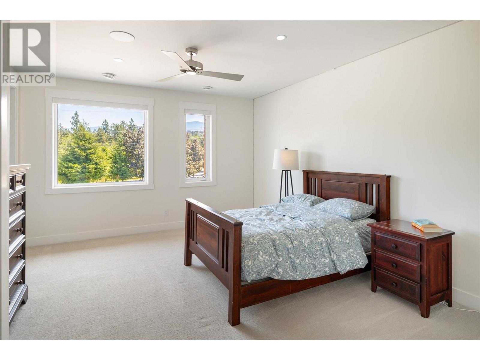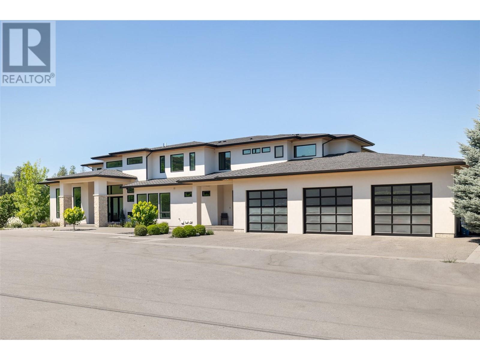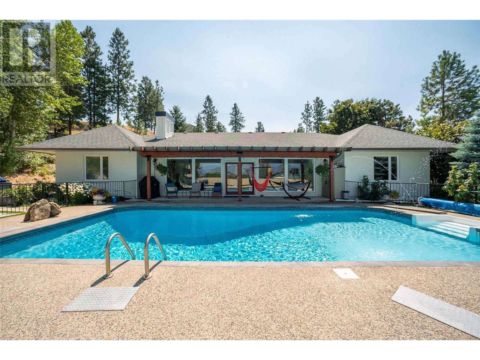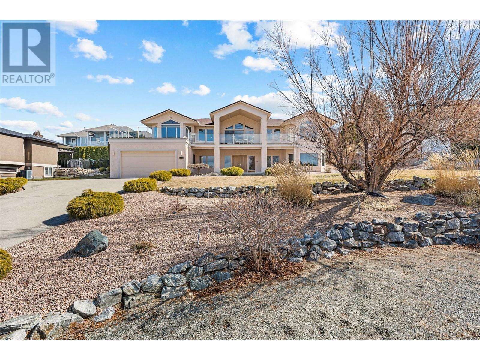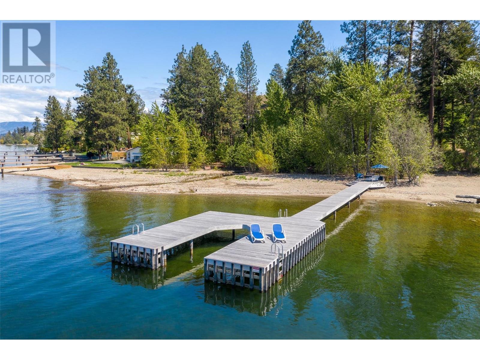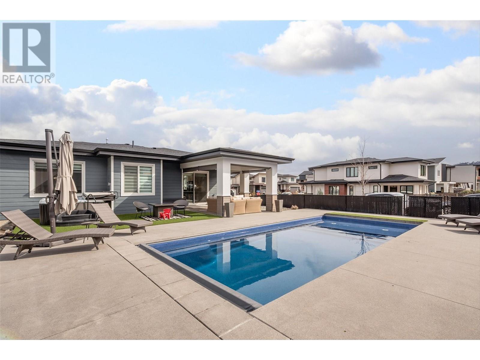Overview
Price
$6,600,000
Bedrooms
7
Bathrooms
9
Square Footage
12,177 sqft
About this House in Upper Mission
Welcome to this extraordinary modern home nestled amidst picturesque orchards and lush Concord grapes on 2 acres. This residence offers a Control 4 system, breathtaking Okanagan Lake views and incredible amenities including an indoor sports court, home gym, and multiple areas for outdoor living. A grand foyer with an elegant chandelier welcomes you to the home. The main level boasts a large office, a living area w/ a gas fireplace, a formal living room, and a dining room w/ a… coffered ceiling. The chef’s kitchen boasts a double island, 2 sinks, a massive fridge-freezer combo, an 8-burner gas range, and a bar fridge. Large butler’s pantry. Mudroom includes built-ins, and laundry facilities. Sliding doors lead to a huge, covered patio with a water feature, speakers, an 8-person hot tub and an expansive lawn area. Upstairs, you’ll find 2 primary beds, 3 add’l beds with en suites and spacious lakeview patio spanning the back of the house. The 1st primary suite offers balcony access, wet bar, a walk-in closet, a floating vanity, a luxurious bathtub, a large glass shower, and water closet. A 2nd primary suite offers patio access, lake views, 2 walk-in closets, and a spacious en suite. The lower level is a fantastic space for lounging and entertaining: wet bar, media space, sports court, gym. The home is equipped with surround sound, Control 4, & electric blinds. An elevator services all levels. 3-car garage with epoxy floors. Full irrigation. (id:14735)
Listed by Unison Jane Hoffman Realty/Unison HM Commercial Realty.
Welcome to this extraordinary modern home nestled amidst picturesque orchards and lush Concord grapes on 2 acres. This residence offers a Control 4 system, breathtaking Okanagan Lake views and incredible amenities including an indoor sports court, home gym, and multiple areas for outdoor living. A grand foyer with an elegant chandelier welcomes you to the home. The main level boasts a large office, a living area w/ a gas fireplace, a formal living room, and a dining room w/ a coffered ceiling. The chef’s kitchen boasts a double island, 2 sinks, a massive fridge-freezer combo, an 8-burner gas range, and a bar fridge. Large butler’s pantry. Mudroom includes built-ins, and laundry facilities. Sliding doors lead to a huge, covered patio with a water feature, speakers, an 8-person hot tub and an expansive lawn area. Upstairs, you’ll find 2 primary beds, 3 add’l beds with en suites and spacious lakeview patio spanning the back of the house. The 1st primary suite offers balcony access, wet bar, a walk-in closet, a floating vanity, a luxurious bathtub, a large glass shower, and water closet. A 2nd primary suite offers patio access, lake views, 2 walk-in closets, and a spacious en suite. The lower level is a fantastic space for lounging and entertaining: wet bar, media space, sports court, gym. The home is equipped with surround sound, Control 4, & electric blinds. An elevator services all levels. 3-car garage with epoxy floors. Full irrigation. (id:14735)
Listed by Unison Jane Hoffman Realty/Unison HM Commercial Realty.
 Brought to you by your friendly REALTORS® through the MLS® System and OMREB (Okanagan Mainland Real Estate Board), courtesy of Gary Judge for your convenience.
Brought to you by your friendly REALTORS® through the MLS® System and OMREB (Okanagan Mainland Real Estate Board), courtesy of Gary Judge for your convenience.
The information contained on this site is based in whole or in part on information that is provided by members of The Canadian Real Estate Association, who are responsible for its accuracy. CREA reproduces and distributes this information as a service for its members and assumes no responsibility for its accuracy.
More Details
- MLS®: 10337770
- Bedrooms: 7
- Bathrooms: 9
- Type: House
- Square Feet: 12,177 sqft
- Lot Size: 2 acres
- Full Baths: 7
- Half Baths: 2
- Parking: 11 (, Oversize)
- Fireplaces: 2 Gas
- Balcony/Patio: Balcony
- View: Lake view, Mountain view, View (panoramic)
- Storeys: 3 storeys
- Year Built: 2017
Rooms And Dimensions
- Bedroom: 13'9'' x 17'5''
- 4pc Ensuite bath: 4'11'' x 10'4''
- Other: 6'11'' x 6'8''
- Laundry room: 8'6'' x 13'0''
- Other: 9'0'' x 17'5''
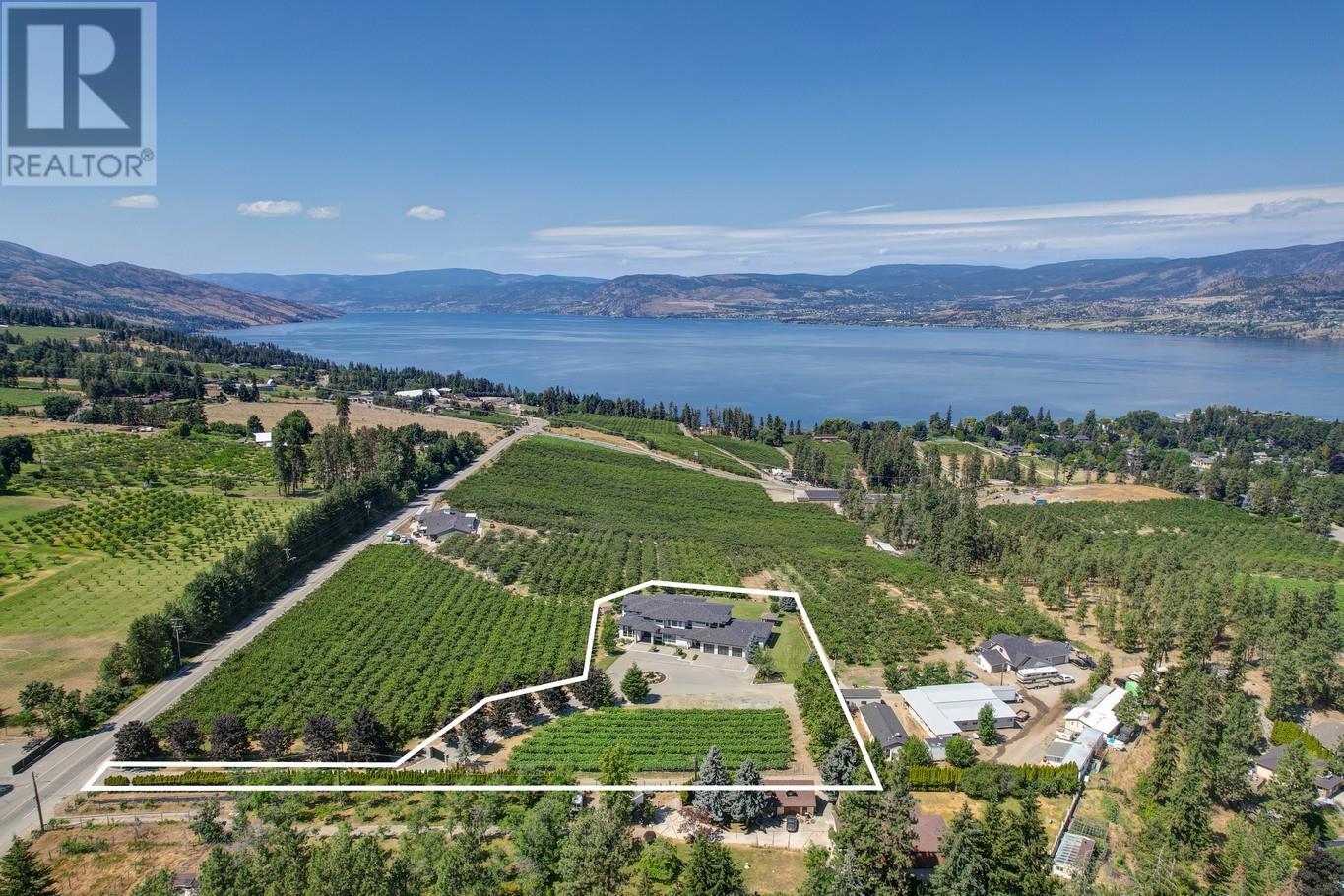
Get in touch with JUDGE Team
250.899.3101Location and Amenities
Amenities Near 590 Barnaby Road
Upper Mission, Kelowna
Here is a brief summary of some amenities close to this listing (590 Barnaby Road, Upper Mission, Kelowna), such as schools, parks & recreation centres and public transit.
This 3rd party neighbourhood widget is powered by HoodQ, and the accuracy is not guaranteed. Nearby amenities are subject to changes and closures. Buyer to verify all details.


