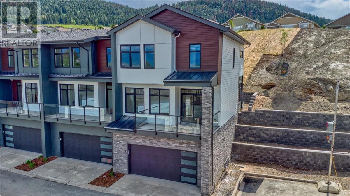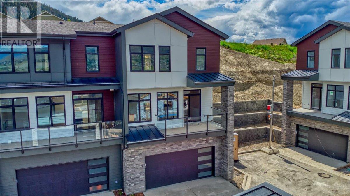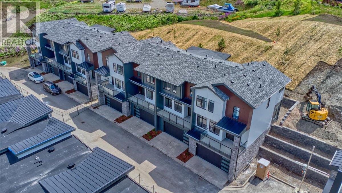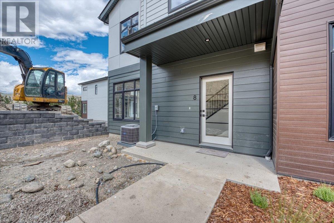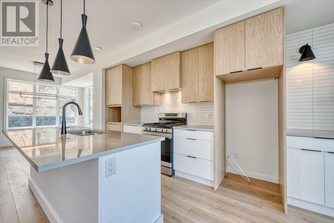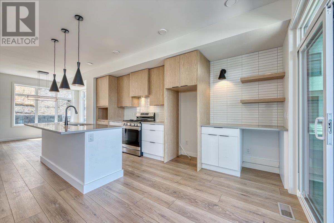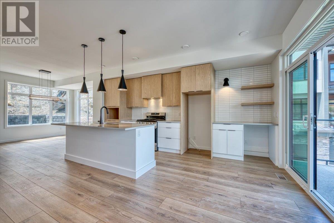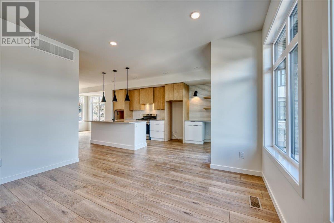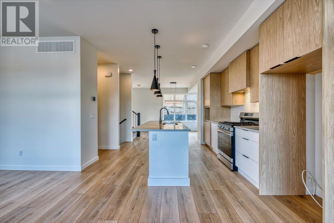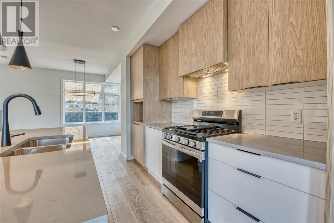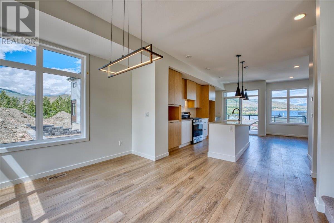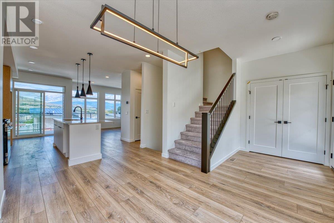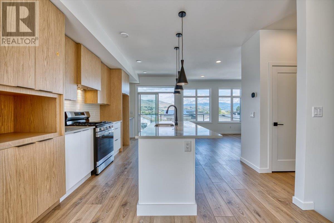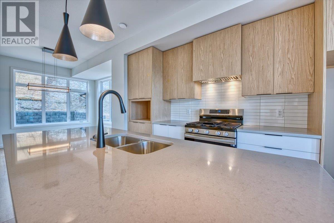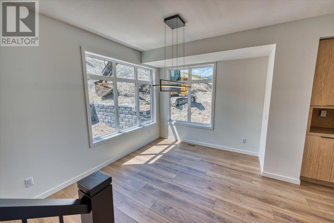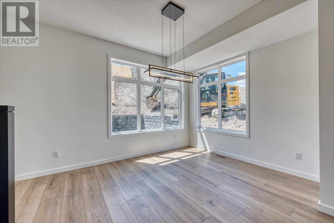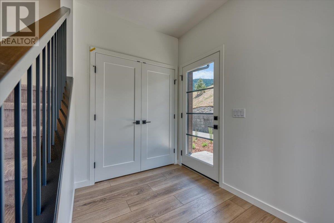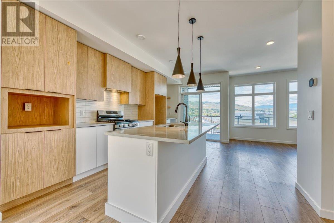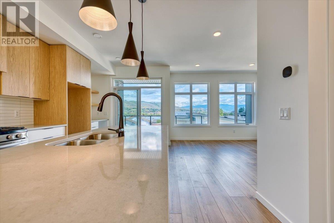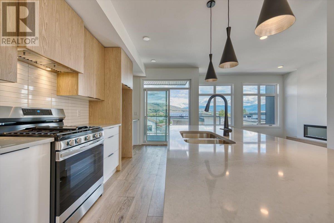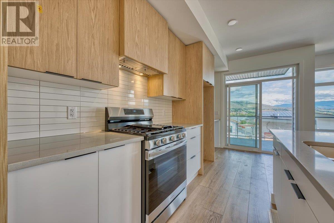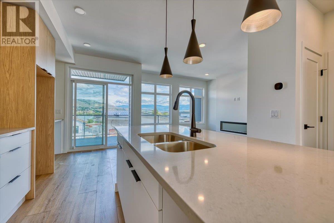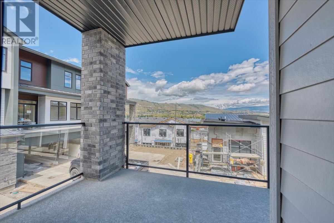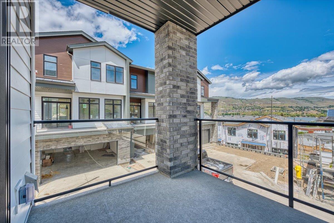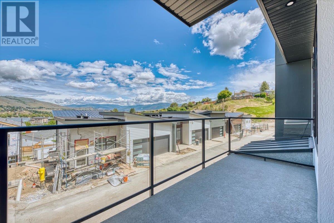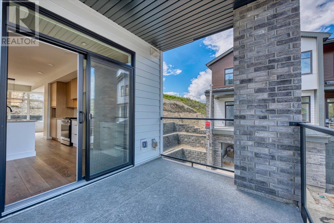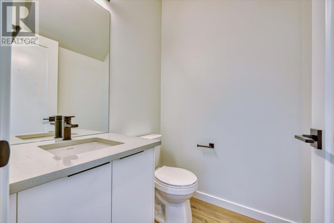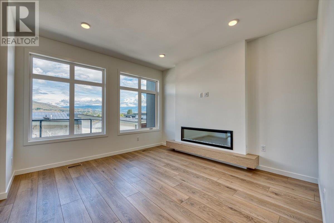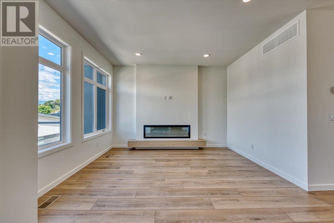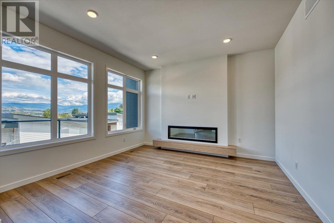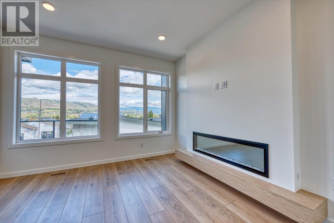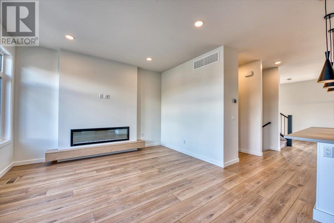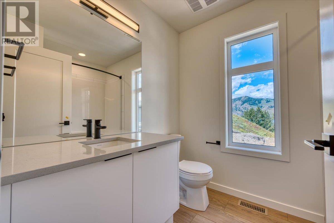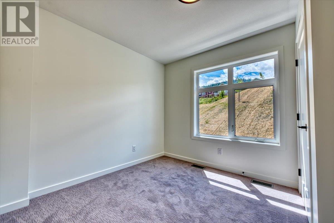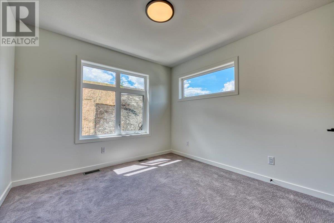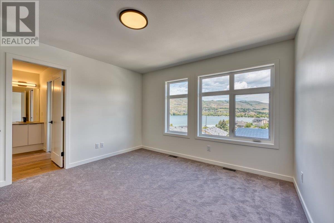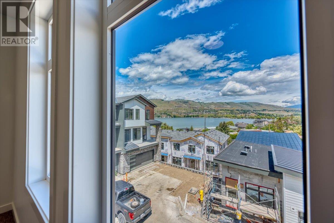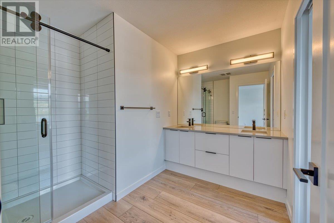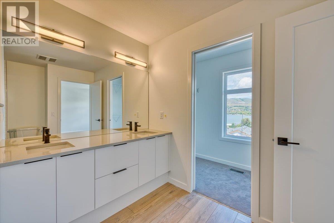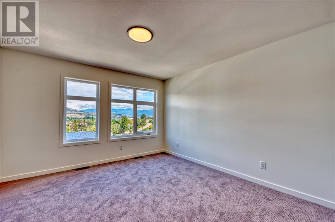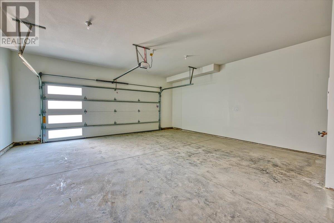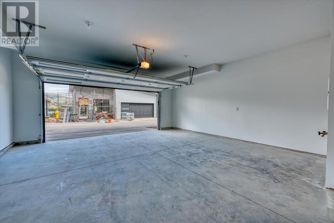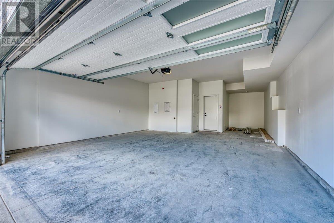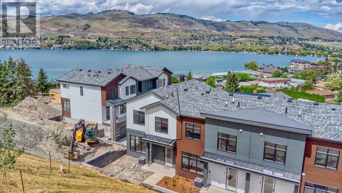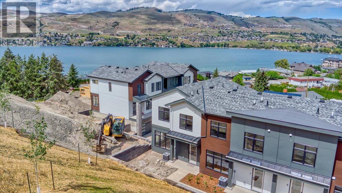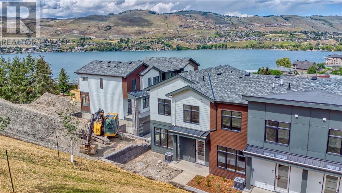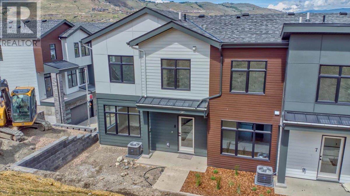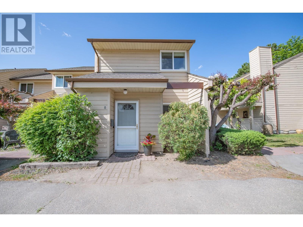Overview
Price
$704,900
Bedrooms
3
Bathrooms
3
Square Footage
1,625 sqft
About this Townhome in Okanagan Landing
OKANAGAN LIVING IS NOW MORE ATTAINABLE at Sailview by Carrington Communities! These beautiful townhomes are ideally located less than a 10-minute walk from Paddlewheel Park and Okanagan Lake, close proximity to schools, parks, shopping, restaurants, groceries, golf courses, the Vernon Yacht Club, and Silver Star Ski Resort—everything you need for a vibrant lifestyle! From the moment you step through the covered front entry or park in your double car attached garage, you\'ll… feel the luxury of this thoughtfully designed home. The main floor welcomes you with an open-concept layout, featuring a sizeable kitchen with a 6pc appliance package, a spacious dining area, and a great room with large windows that open up to a generous balcony—perfect for enjoying the views and fresh air. The carefully planned second floor has 2 secondary bedrooms, laundry (machines included) and the primary with 4 pc ensuite and WIC. (id:14735)
Listed by Bode Platform Inc.
OKANAGAN LIVING IS NOW MORE ATTAINABLE at Sailview by Carrington Communities! These beautiful townhomes are ideally located less than a 10-minute walk from Paddlewheel Park and Okanagan Lake, close proximity to schools, parks, shopping, restaurants, groceries, golf courses, the Vernon Yacht Club, and Silver Star Ski Resort—everything you need for a vibrant lifestyle! From the moment you step through the covered front entry or park in your double car attached garage, you\'ll feel the luxury of this thoughtfully designed home. The main floor welcomes you with an open-concept layout, featuring a sizeable kitchen with a 6pc appliance package, a spacious dining area, and a great room with large windows that open up to a generous balcony—perfect for enjoying the views and fresh air. The carefully planned second floor has 2 secondary bedrooms, laundry (machines included) and the primary with 4 pc ensuite and WIC. (id:14735)
Listed by Bode Platform Inc.
 Brought to you by your friendly REALTORS® through the MLS® System and OMREB (Okanagan Mainland Real Estate Board), courtesy of Gary Judge for your convenience.
Brought to you by your friendly REALTORS® through the MLS® System and OMREB (Okanagan Mainland Real Estate Board), courtesy of Gary Judge for your convenience.
The information contained on this site is based in whole or in part on information that is provided by members of The Canadian Real Estate Association, who are responsible for its accuracy. CREA reproduces and distributes this information as a service for its members and assumes no responsibility for its accuracy.
More Details
- MLS®: 10335903
- Bedrooms: 3
- Bathrooms: 3
- Type: Townhome
- Building: 7599 Klinger 8 Road, Vernon
- Square Feet: 1,625 sqft
- Full Baths: 2
- Half Baths: 1
- Parking: 4 ()
- Fireplaces: 1 Unknown
- Storeys: 3 storeys
- Year Built: 2024
Rooms And Dimensions
- Primary Bedroom: 12'2'' x 12'6''
- Bedroom: 10'11'' x 13'
- Bedroom: 9'11'' x 10'
- 4pc Ensuite bath: 10'4'' x 9'2''
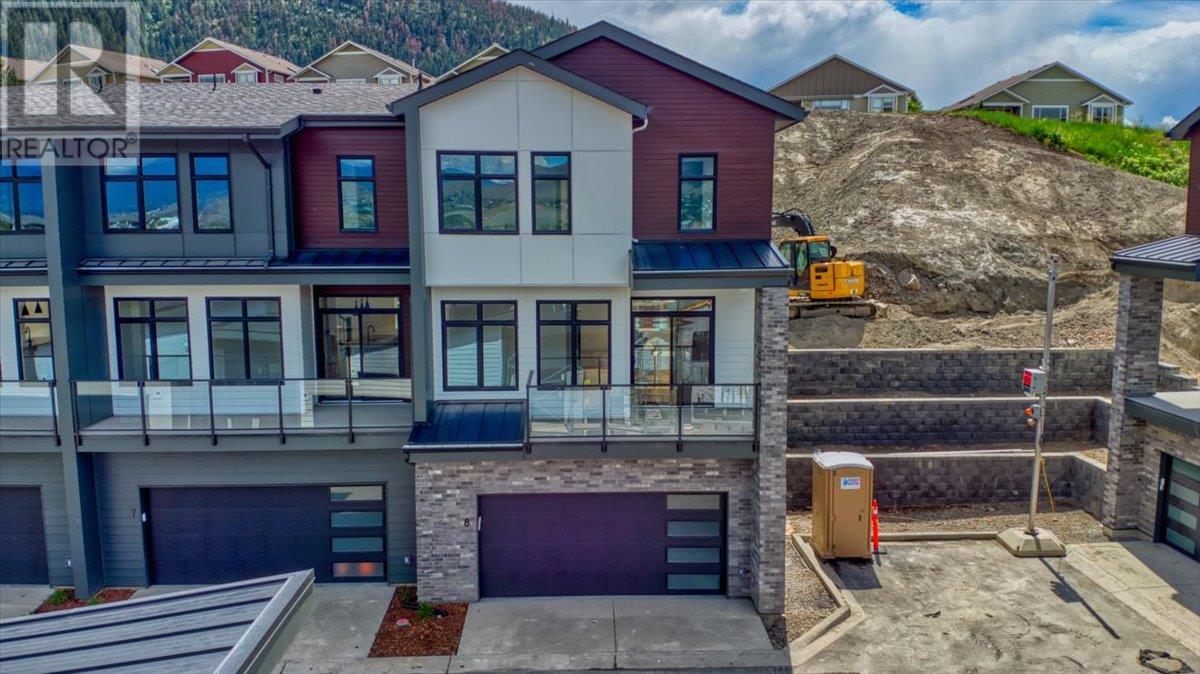
Get in touch with JUDGE Team
250.899.3101Location and Amenities
Amenities Near 7599 Klinger Road 8
Okanagan Landing, Vernon
Here is a brief summary of some amenities close to this listing (7599 Klinger Road 8, Okanagan Landing, Vernon), such as schools, parks & recreation centres and public transit.
This 3rd party neighbourhood widget is powered by HoodQ, and the accuracy is not guaranteed. Nearby amenities are subject to changes and closures. Buyer to verify all details.



