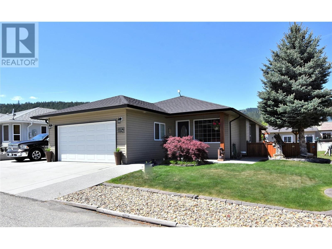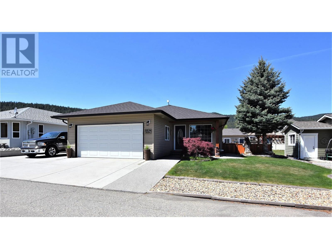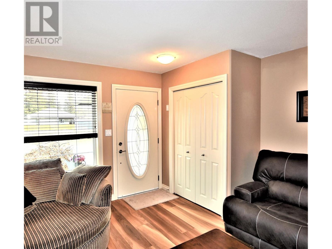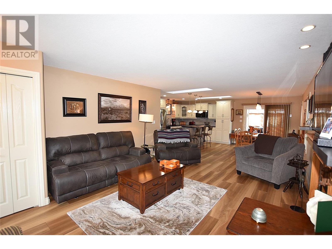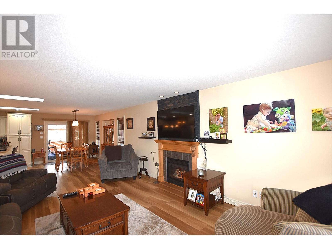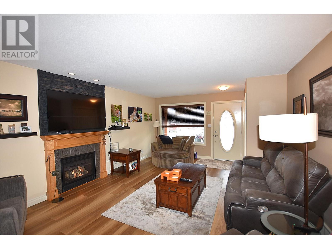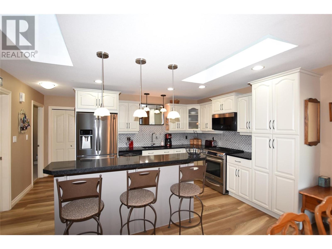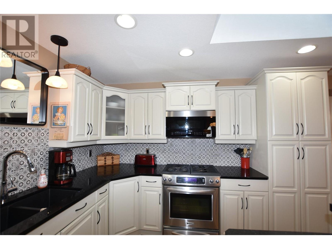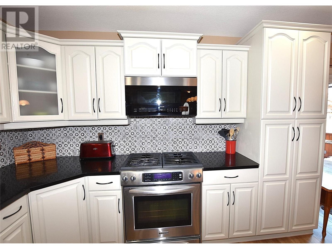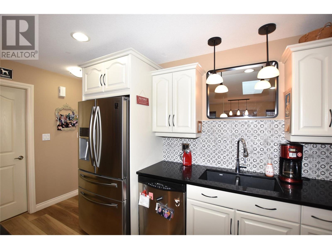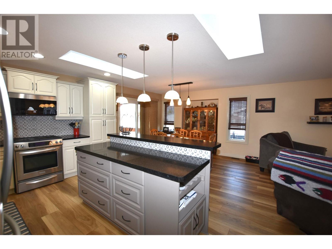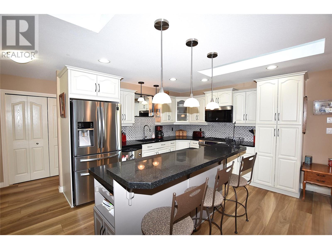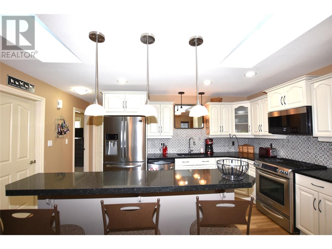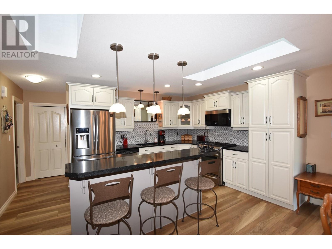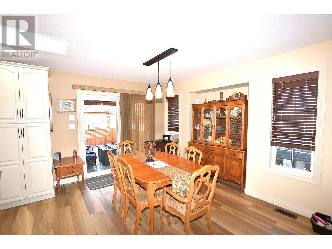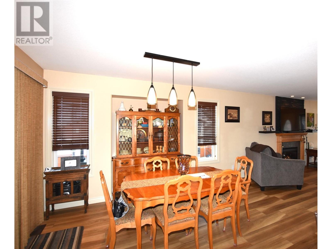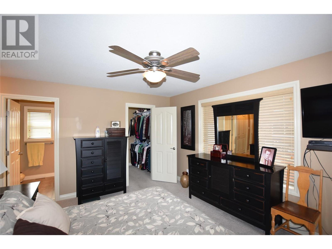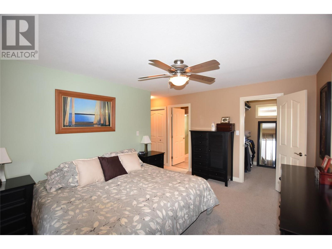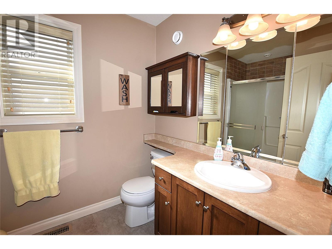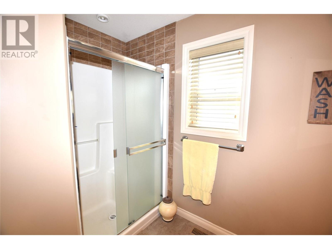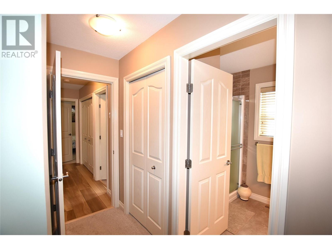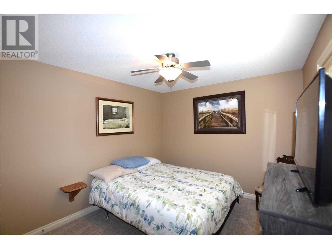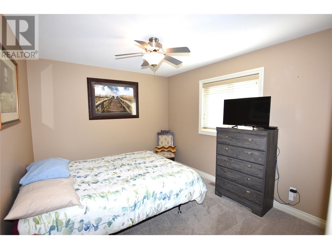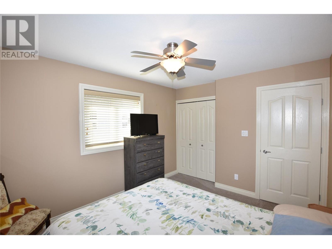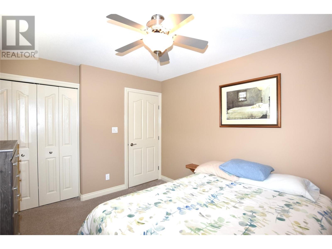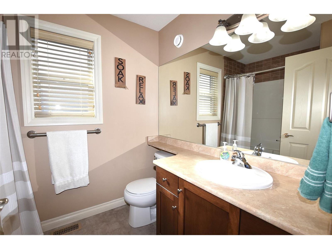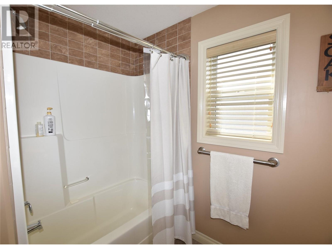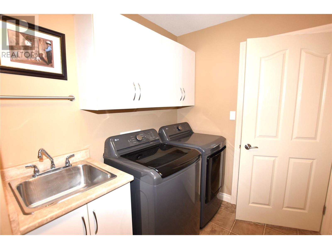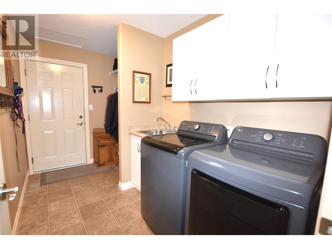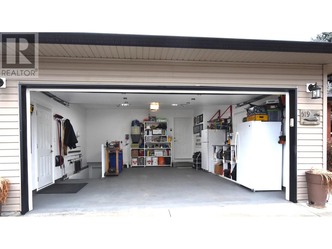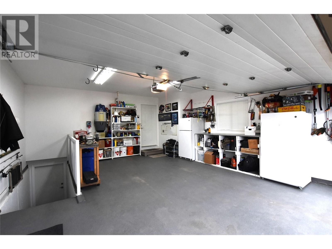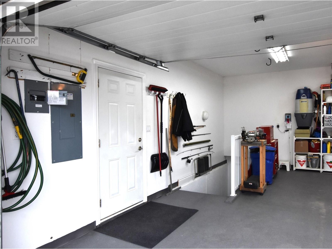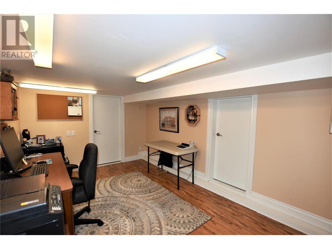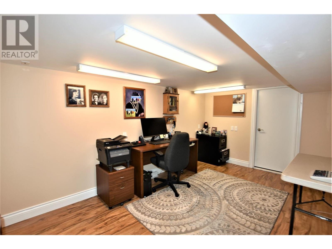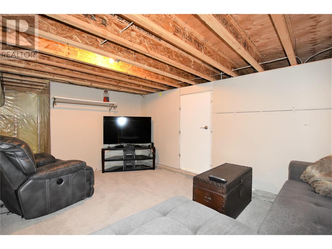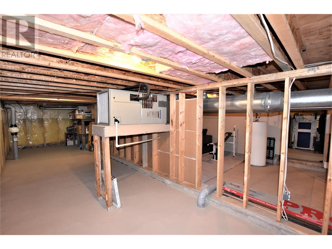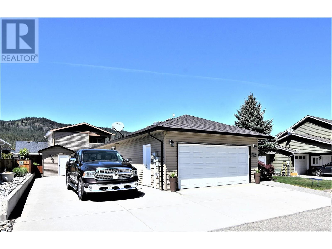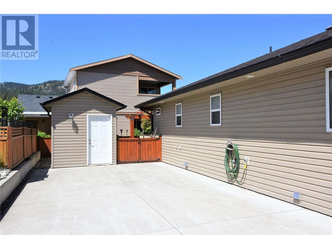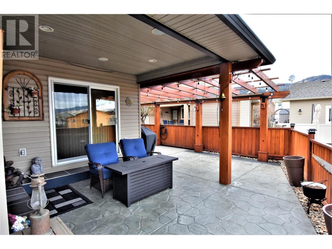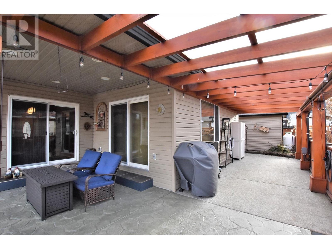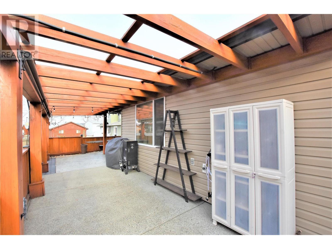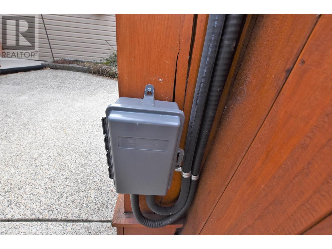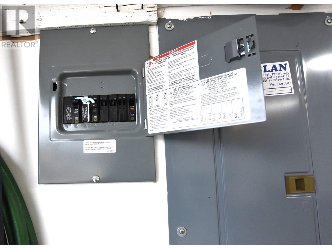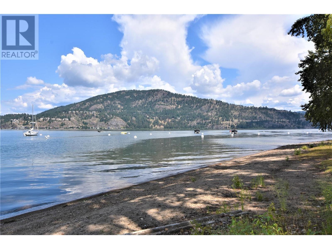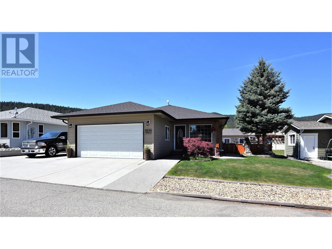Overview
Price
$419,900
Bedrooms
2
Bathrooms
2
Square Footage
1,400 sqft
About this House in Okanagan North
Welcome to 519 Loon Ave in Parker Cove, a tranquil home that embodies the perfect blend of comfort, functionality, & relaxation. This stunning 2-bedroom, 2-bathroom rancher home is nestled on a large, beautifully landscaped & fenced lot. As you step inside, you\'ll be greeted by an open-plan main living area that exudes warmth & sophistication. The modern touches include vinyl plank flooring, quartz countertops, skylights & a gas fireplace, perfect for cozying up on chilly ev…enings. The master bedroom is complete with a spacious walk-in closet & a 3-piece en-suite bathroom. The covered patio can be accessed off both the master & the dining area, a lovely spot to enjoy your morning coffee. It has a beautiful pergola that provides ample shade & privacy. This home has been thoughtfully designed with practicality in mind, featuring a built-in vacuum, heat pump for efficient heating & cooling, attached heated garage, & a 6-ft basement with a den/office & storage. Additional perks include a shed, ug sprinkers, radon mitigation system, wiring & breaker for a hot tub, & plug/breaker for a backup generator. Oversized driveway for your RV or boat complete with a 30-amp plug & sani dump. Great proximity to the beach – just a short walk away! Imagine strolling along the shoreline as the sun rises over the water. Registered lease to 2043. Current annual lease amount of $4883.72 Great opportunity for those looking to retire or simply enjoy a peaceful lifestyle. (id:14735)
Listed by RE/MAX Vernon.
Welcome to 519 Loon Ave in Parker Cove, a tranquil home that embodies the perfect blend of comfort, functionality, & relaxation. This stunning 2-bedroom, 2-bathroom rancher home is nestled on a large, beautifully landscaped & fenced lot. As you step inside, you\'ll be greeted by an open-plan main living area that exudes warmth & sophistication. The modern touches include vinyl plank flooring, quartz countertops, skylights & a gas fireplace, perfect for cozying up on chilly evenings. The master bedroom is complete with a spacious walk-in closet & a 3-piece en-suite bathroom. The covered patio can be accessed off both the master & the dining area, a lovely spot to enjoy your morning coffee. It has a beautiful pergola that provides ample shade & privacy. This home has been thoughtfully designed with practicality in mind, featuring a built-in vacuum, heat pump for efficient heating & cooling, attached heated garage, & a 6-ft basement with a den/office & storage. Additional perks include a shed, ug sprinkers, radon mitigation system, wiring & breaker for a hot tub, & plug/breaker for a backup generator. Oversized driveway for your RV or boat complete with a 30-amp plug & sani dump. Great proximity to the beach – just a short walk away! Imagine strolling along the shoreline as the sun rises over the water. Registered lease to 2043. Current annual lease amount of $4883.72 Great opportunity for those looking to retire or simply enjoy a peaceful lifestyle. (id:14735)
Listed by RE/MAX Vernon.
 Brought to you by your friendly REALTORS® through the MLS® System and OMREB (Okanagan Mainland Real Estate Board), courtesy of Gary Judge for your convenience.
Brought to you by your friendly REALTORS® through the MLS® System and OMREB (Okanagan Mainland Real Estate Board), courtesy of Gary Judge for your convenience.
The information contained on this site is based in whole or in part on information that is provided by members of The Canadian Real Estate Association, who are responsible for its accuracy. CREA reproduces and distributes this information as a service for its members and assumes no responsibility for its accuracy.
More Details
- MLS®: 10335717
- Bedrooms: 2
- Bathrooms: 2
- Type: House
- Square Feet: 1,400 sqft
- Full Baths: 2
- Half Baths: 0
- Parking: 5 ()
- Fireplaces: 1 Gas
- View: Mountain view, View (panoramic)
- Storeys: 1 storeys
- Year Built: 2008
Rooms And Dimensions
- Den: 15' x 10'
- 3pc Ensuite bath: 6'3'' x 6'
- Bedroom: 10' x 12'
- Laundry room: 11'11'' x 6'3''
- Dining room: 9' x 13'5'
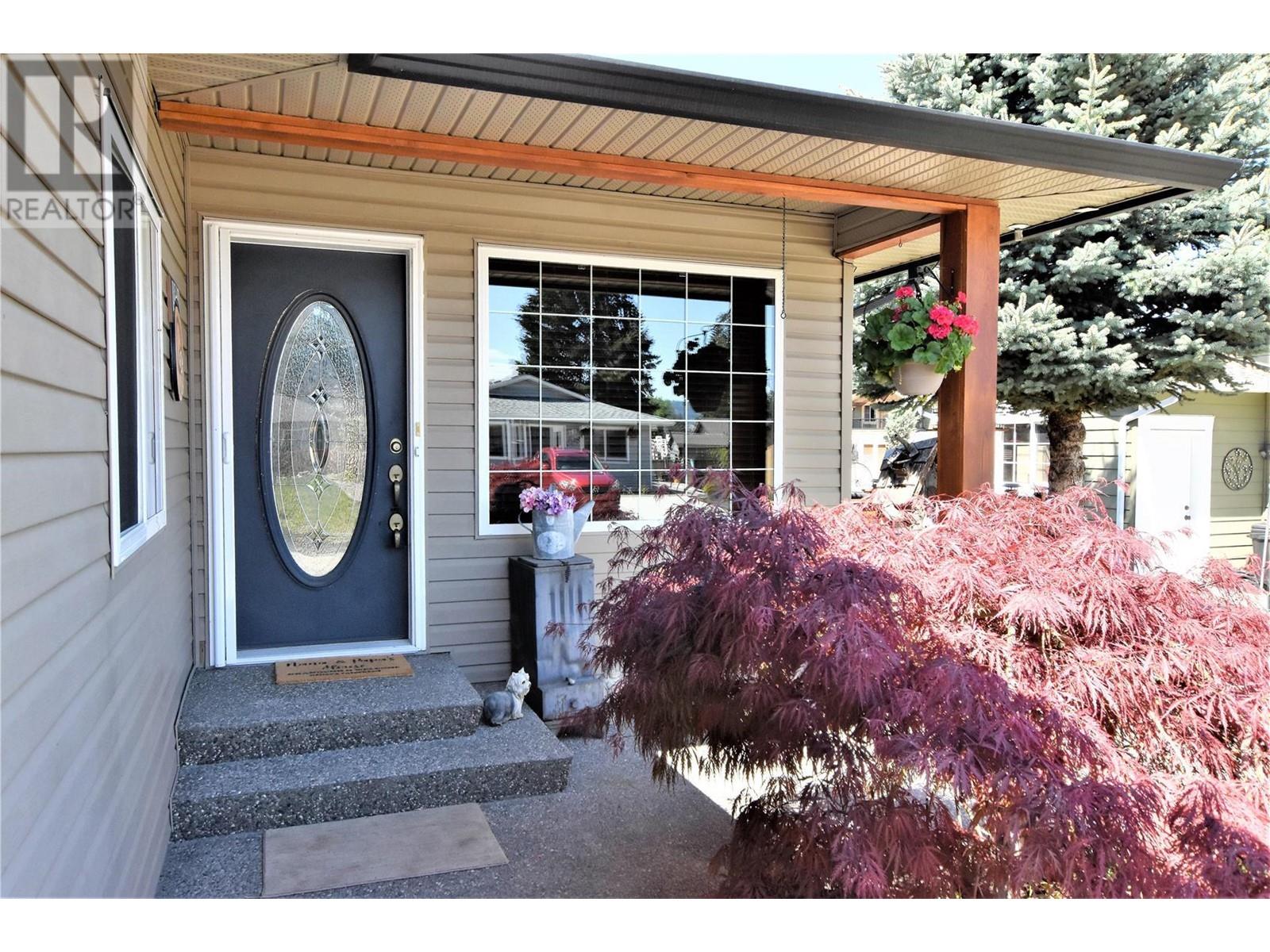
Get in touch with JUDGE Team
250.899.3101Location and Amenities
Amenities Near 519 Loon Avenue
Okanagan North, Vernon
Here is a brief summary of some amenities close to this listing (519 Loon Avenue, Okanagan North, Vernon), such as schools, parks & recreation centres and public transit.
This 3rd party neighbourhood widget is powered by HoodQ, and the accuracy is not guaranteed. Nearby amenities are subject to changes and closures. Buyer to verify all details.



